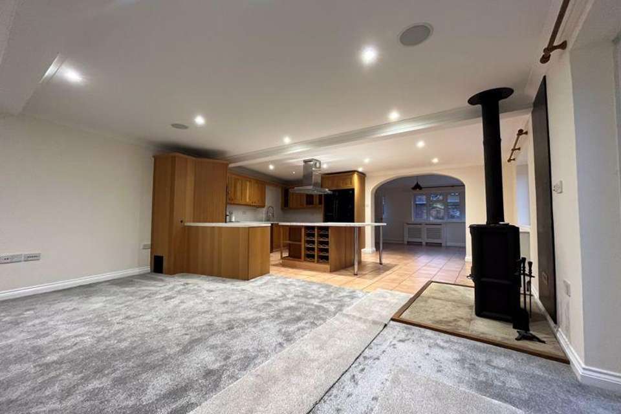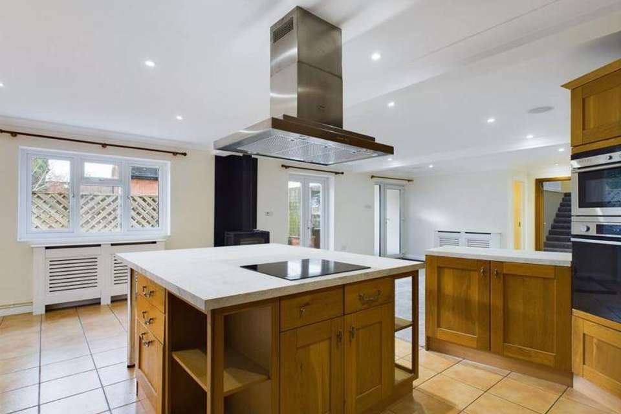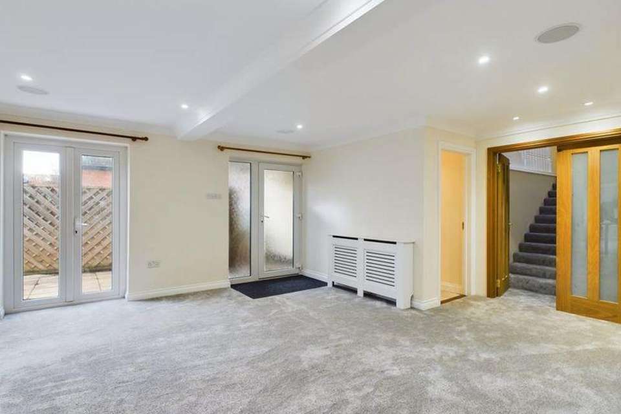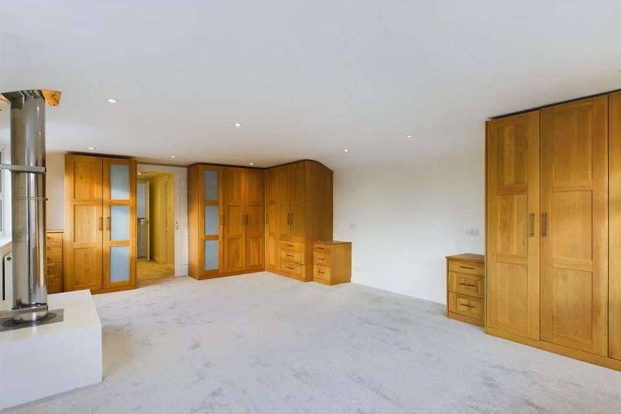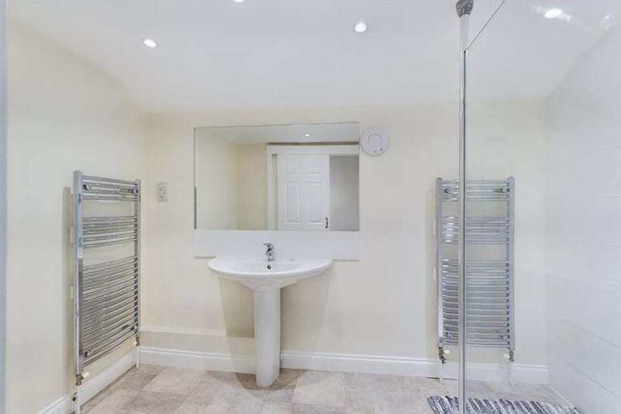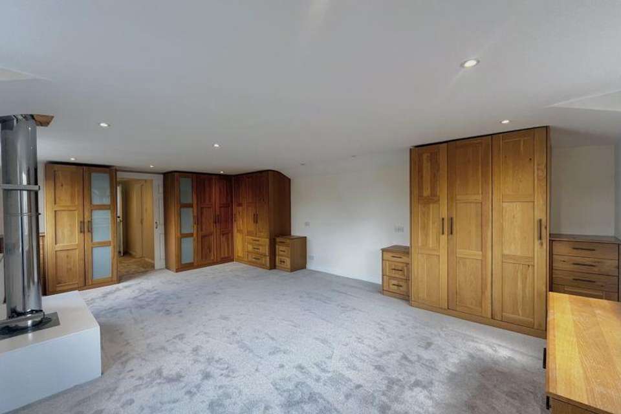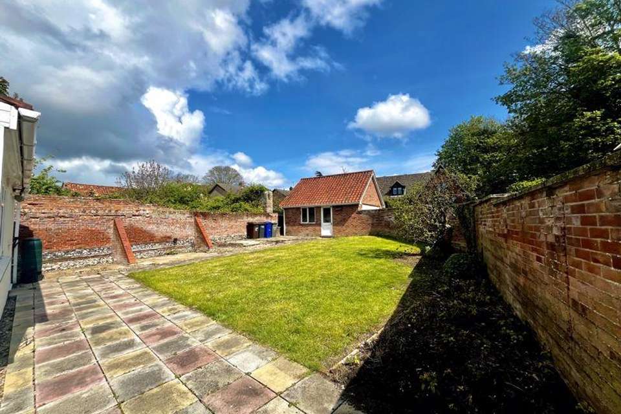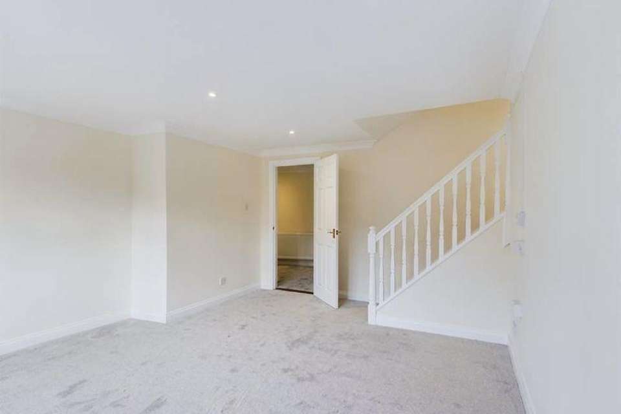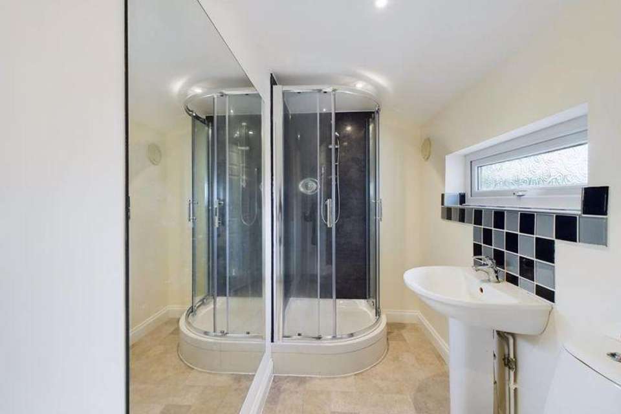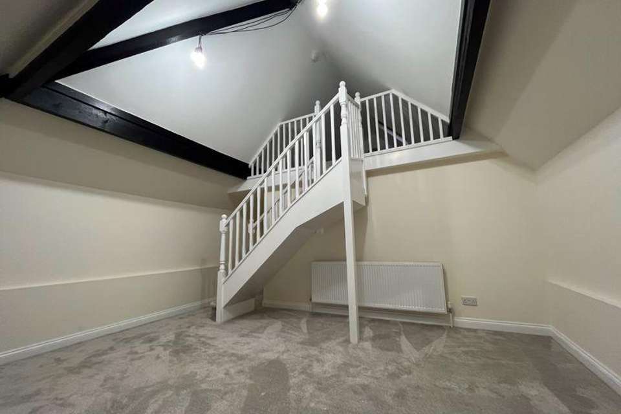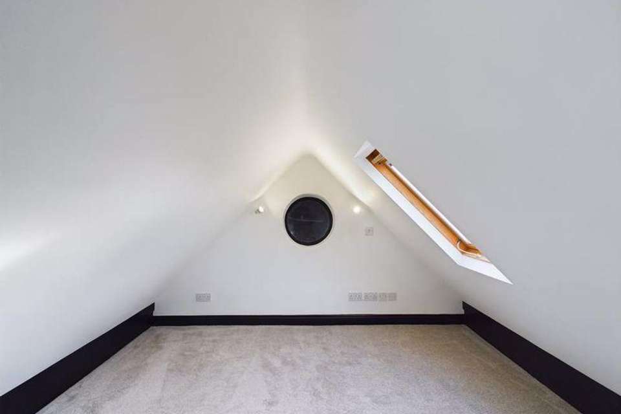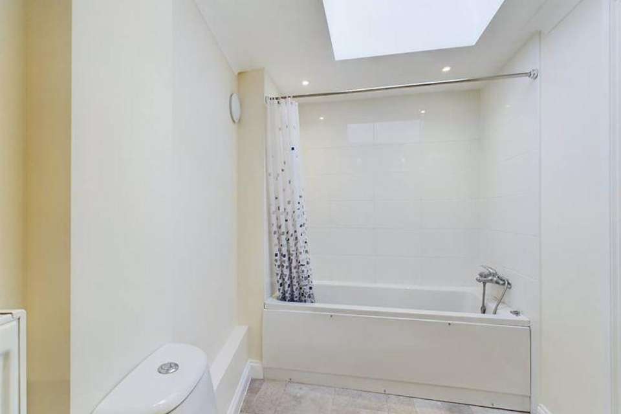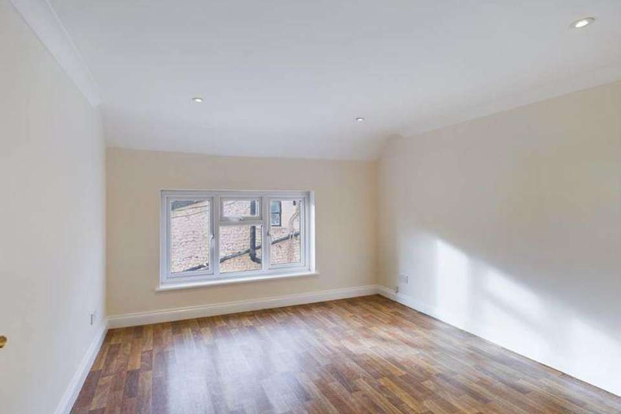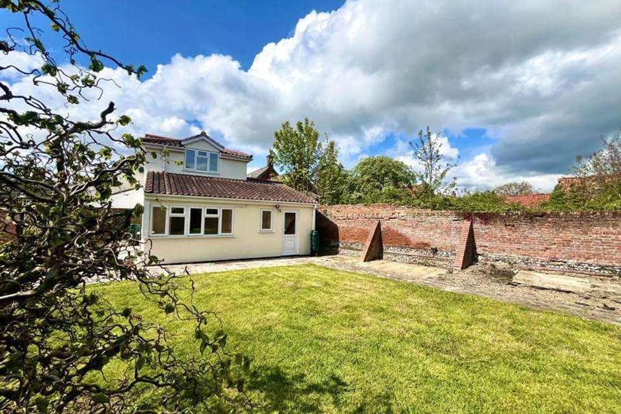5 bedroom house for sale
High Street, Ixworthhouse
bedrooms
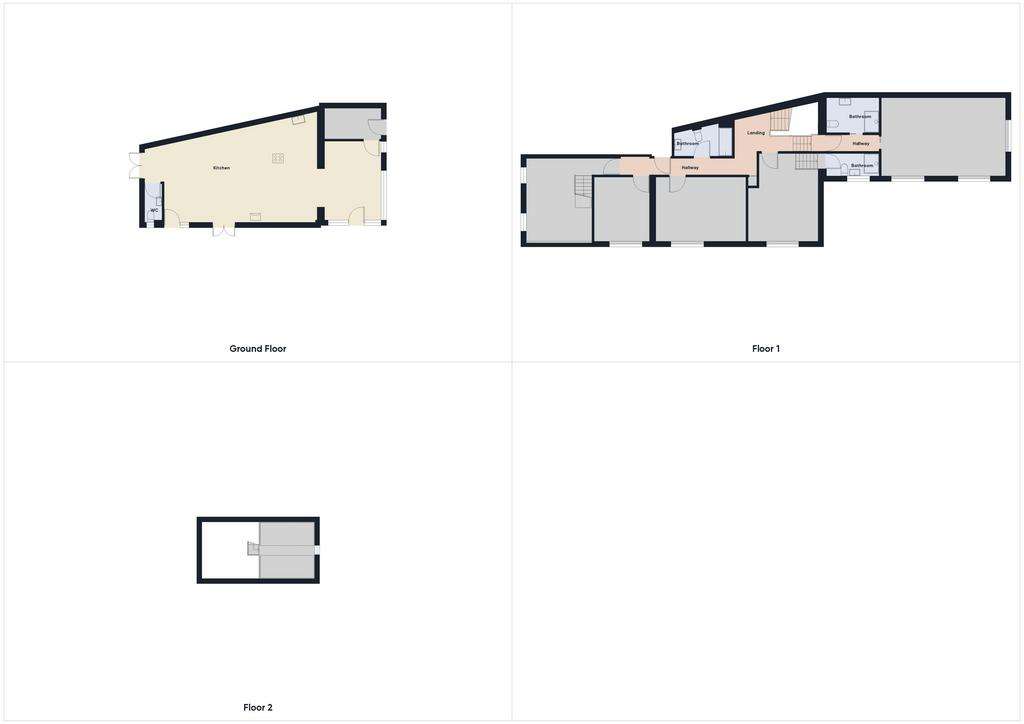
Property photos

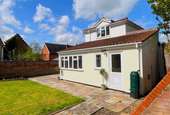
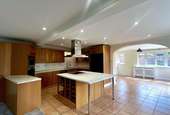
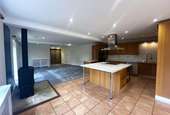
+15
Property description
Exceptional chance to acquire this delightful property situated on Ixworth's High Street. Available for purchase with no chain, this home boasts recent upgrades, including new decorations and carpets. The main floor features an appealing open-plan sitting room seamlessly connected to a thoughtfully designed kitchen, dining area, and utility space. Upstairs, the five bedrooms, two en suites, and a bathroom offer flexibility. The front bedroom stands out with its captivating mezzanine floor, perfect for a sitting room or study area. The addition of a private garden and double garage further enhances the practicality of this distinctive residence, catering to those in search of a unique property.
Covered Porch Area - 10' 4'' x 8' 6'' (3.15m x 2.59m)
With main entrance door. Tiled floor and gate access to garden.
Open Plan Sitting Room And Kitchen - 32' 10'' x 16' 4'' (10.00m x 4.97m)
The heart of the house being divided into living areas to include the large sitting room with newly laid carpet, radiators and covers and double doors leading to the first floor accommodation. Impressive log burner and tiled hearth.The well designed kitchen area has ample wall and base cupboard and drawer units with plenty of work surface area. A central island includes a built in induction hob and double oven with an extractor fan. Integral appliances include a dishwasher and fridge/freezer. Inset sink and drainer unit. Tiled flooring. Archway leading to the dining room.
Cloakroom - 7' 2'' x 4' 4'' (2.18m x 1.32m)
With low level W.C, wash hand basin
Dining Room - 14' 11'' x 11' 1'' (4.54m x 3.38m)
Tiled flooring and views of the garden. Radiator and cover.
Utility Room - 10' 8'' x 5' 11'' (3.25m x 1.80m)
Fitted with base and wall level units, inset stainless steel sink unit and drainer, tiled floor, wall mounted Baxi boiler. Further storage cupboards. Door to garden.
Landing
Master Bedroom - 22' 7'' x 14' 5'' (6.88m x 4.39m)
Superb bedroom size with a good selection of fitted bedroom furniture including wardrobes, chests of drawers and bedside tables. Radiators and covers. Good natural light from windows to rear and side aspect.
En-Suite Shower Room - 9' 8'' x 6' 1'' (2.94m x 1.85m)
Fitted suite comprising double shower cubicle, W.C, wash hand basin, heated towel rail, partially tiled walls.
Inner Landing
Airing cupboard with tank. Cupboard housing consumer unit.
Bedroom 2 - 15' 10'' x 12' 11'' (4.82m x 3.93m)
With stairs to en-suite. Windows to side and radiator.
En-Suite - 9' 11'' x 4' 4'' (3.02m x 1.32m)
With fitted suite comprising corner shower cubicle, low level W.C, wash hand basin, heated towel rail, partially tiled
Bedroom 3 - 16' 6'' x 11' 7'' (5.03m x 3.53m)
Window to side. Radiator. LED lighting.
Bathroom - 10' 6'' x 5' 11'' (3.20m x 1.80m)
Wash basin and WC. Bath with shower attachment. Roof light. Radiator.
Bedroom 5/Sitting Room - 17' 1'' x 16' 0'' (5.20m x 4.87m)
With stairs to mezzanine. Radiators. Windows to front.
Mezzanine - 11' 2'' x 10' 10'' (3.40m x 3.30m)
Skylight window.
Outside
There is a good size garden which is partly walled and laid to lawn with large patio seating area. Access to the double garage is from the High Street next to the house.
Double Garage - 18' 1'' x 17' 5'' (5.51m x 5.30m)
With up and over door, power and light connected.
Council Tax Band: D
Tenure: Freehold
Covered Porch Area - 10' 4'' x 8' 6'' (3.15m x 2.59m)
With main entrance door. Tiled floor and gate access to garden.
Open Plan Sitting Room And Kitchen - 32' 10'' x 16' 4'' (10.00m x 4.97m)
The heart of the house being divided into living areas to include the large sitting room with newly laid carpet, radiators and covers and double doors leading to the first floor accommodation. Impressive log burner and tiled hearth.The well designed kitchen area has ample wall and base cupboard and drawer units with plenty of work surface area. A central island includes a built in induction hob and double oven with an extractor fan. Integral appliances include a dishwasher and fridge/freezer. Inset sink and drainer unit. Tiled flooring. Archway leading to the dining room.
Cloakroom - 7' 2'' x 4' 4'' (2.18m x 1.32m)
With low level W.C, wash hand basin
Dining Room - 14' 11'' x 11' 1'' (4.54m x 3.38m)
Tiled flooring and views of the garden. Radiator and cover.
Utility Room - 10' 8'' x 5' 11'' (3.25m x 1.80m)
Fitted with base and wall level units, inset stainless steel sink unit and drainer, tiled floor, wall mounted Baxi boiler. Further storage cupboards. Door to garden.
Landing
Master Bedroom - 22' 7'' x 14' 5'' (6.88m x 4.39m)
Superb bedroom size with a good selection of fitted bedroom furniture including wardrobes, chests of drawers and bedside tables. Radiators and covers. Good natural light from windows to rear and side aspect.
En-Suite Shower Room - 9' 8'' x 6' 1'' (2.94m x 1.85m)
Fitted suite comprising double shower cubicle, W.C, wash hand basin, heated towel rail, partially tiled walls.
Inner Landing
Airing cupboard with tank. Cupboard housing consumer unit.
Bedroom 2 - 15' 10'' x 12' 11'' (4.82m x 3.93m)
With stairs to en-suite. Windows to side and radiator.
En-Suite - 9' 11'' x 4' 4'' (3.02m x 1.32m)
With fitted suite comprising corner shower cubicle, low level W.C, wash hand basin, heated towel rail, partially tiled
Bedroom 3 - 16' 6'' x 11' 7'' (5.03m x 3.53m)
Window to side. Radiator. LED lighting.
Bathroom - 10' 6'' x 5' 11'' (3.20m x 1.80m)
Wash basin and WC. Bath with shower attachment. Roof light. Radiator.
Bedroom 5/Sitting Room - 17' 1'' x 16' 0'' (5.20m x 4.87m)
With stairs to mezzanine. Radiators. Windows to front.
Mezzanine - 11' 2'' x 10' 10'' (3.40m x 3.30m)
Skylight window.
Outside
There is a good size garden which is partly walled and laid to lawn with large patio seating area. Access to the double garage is from the High Street next to the house.
Double Garage - 18' 1'' x 17' 5'' (5.51m x 5.30m)
With up and over door, power and light connected.
Council Tax Band: D
Tenure: Freehold
Interested in this property?
Council tax
First listed
Over a month agoHigh Street, Ixworth
Marketed by
All Homes - Thurston 28 Thurston Granary, Station Hill Thurston IP31 3QUPlacebuzz mortgage repayment calculator
Monthly repayment
The Est. Mortgage is for a 25 years repayment mortgage based on a 10% deposit and a 5.5% annual interest. It is only intended as a guide. Make sure you obtain accurate figures from your lender before committing to any mortgage. Your home may be repossessed if you do not keep up repayments on a mortgage.
High Street, Ixworth - Streetview
DISCLAIMER: Property descriptions and related information displayed on this page are marketing materials provided by All Homes - Thurston. Placebuzz does not warrant or accept any responsibility for the accuracy or completeness of the property descriptions or related information provided here and they do not constitute property particulars. Please contact All Homes - Thurston for full details and further information.





