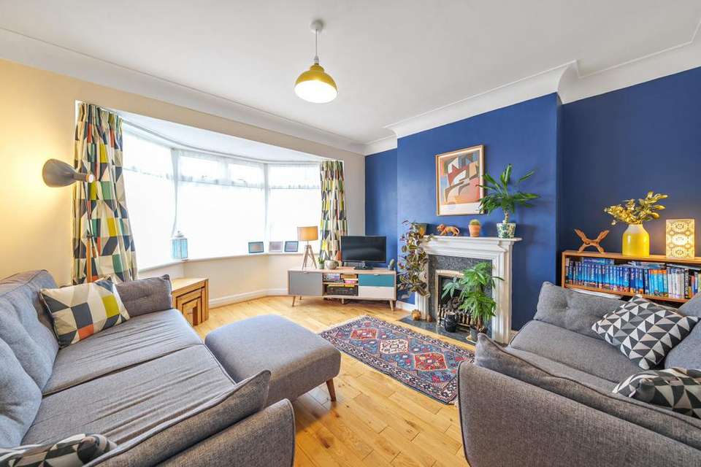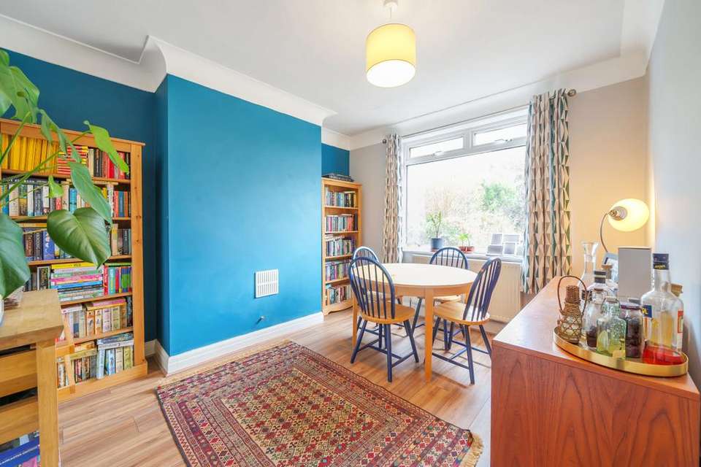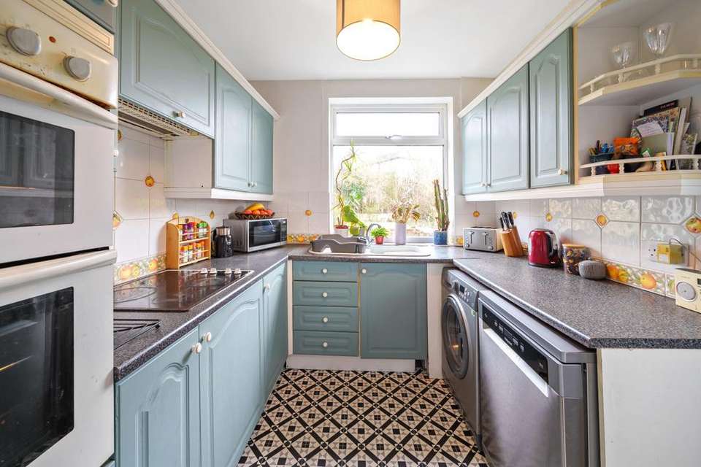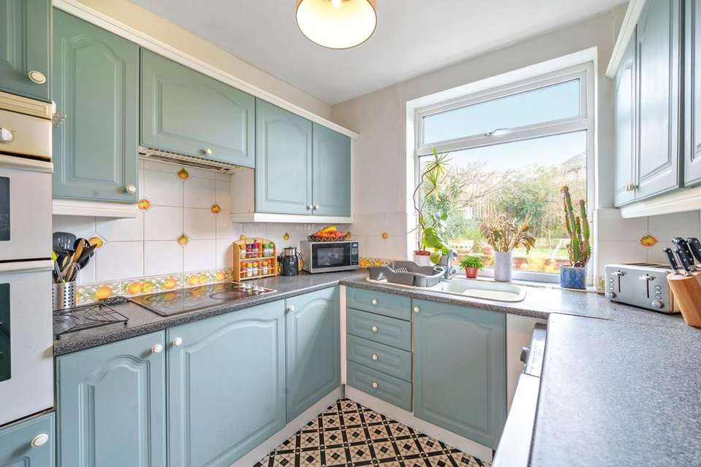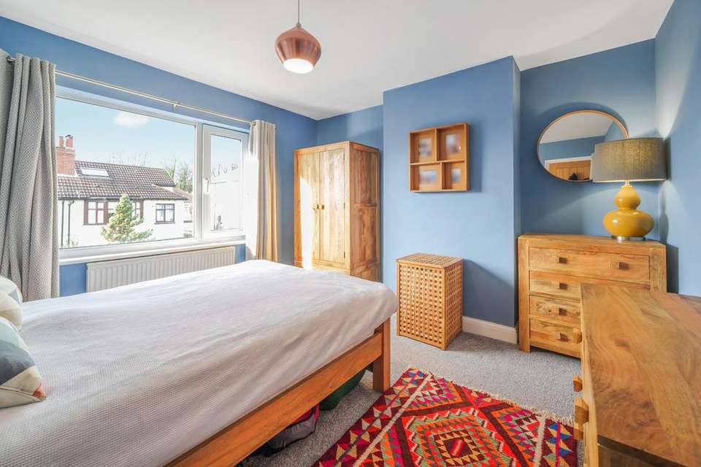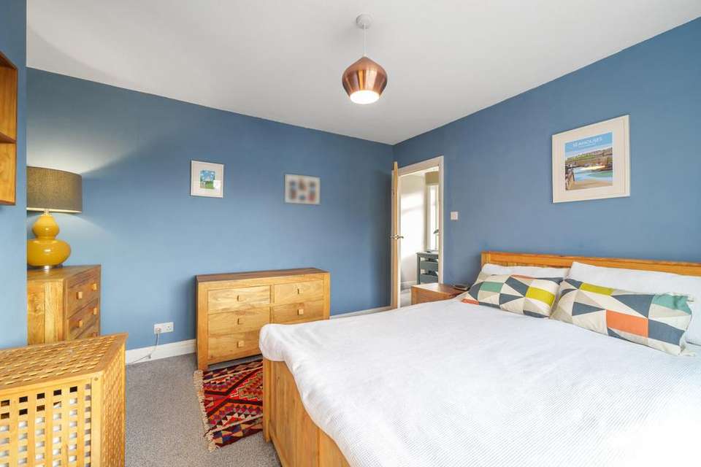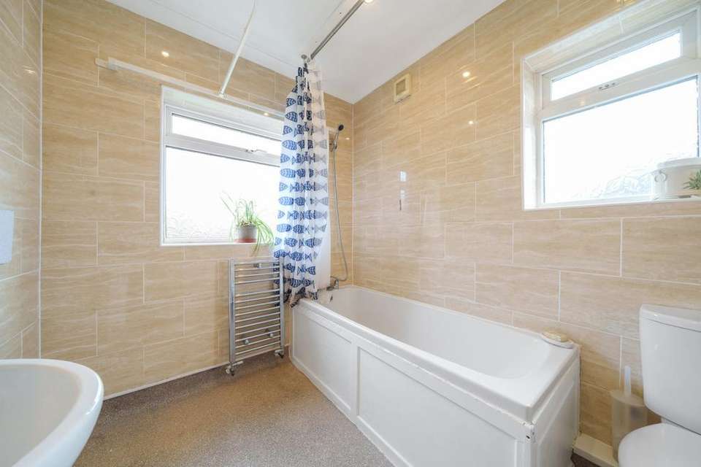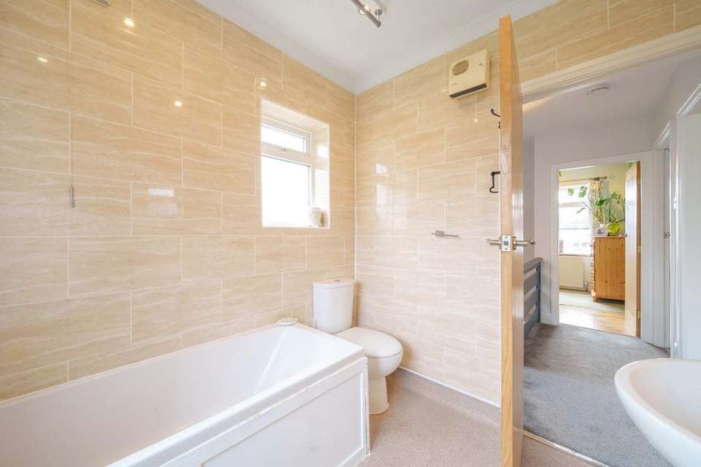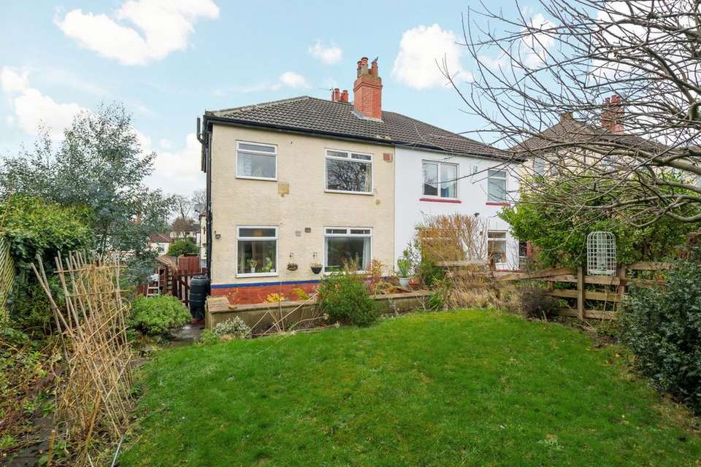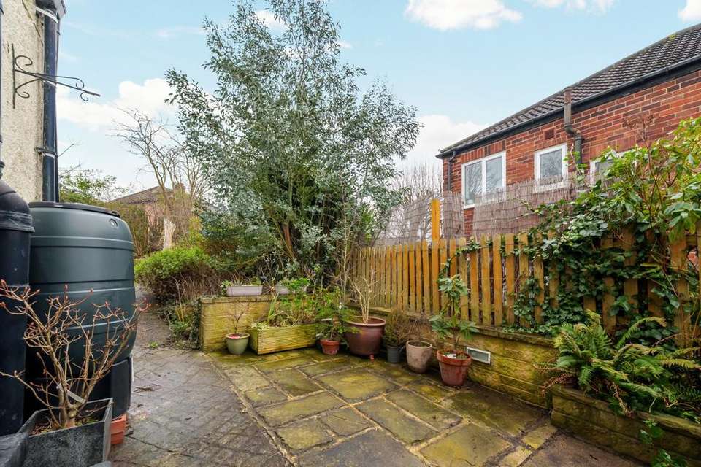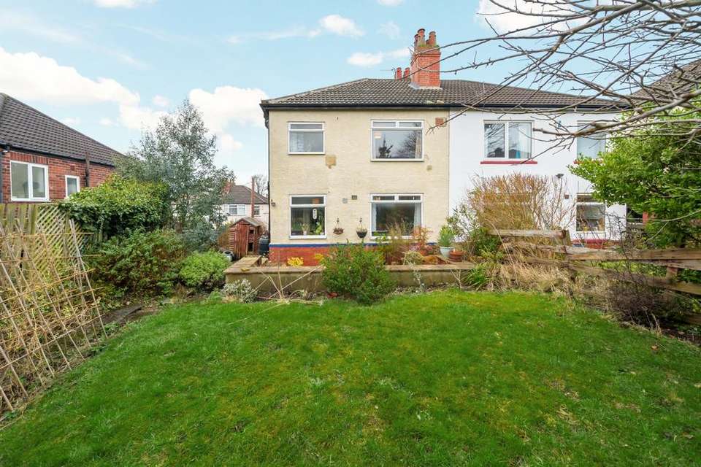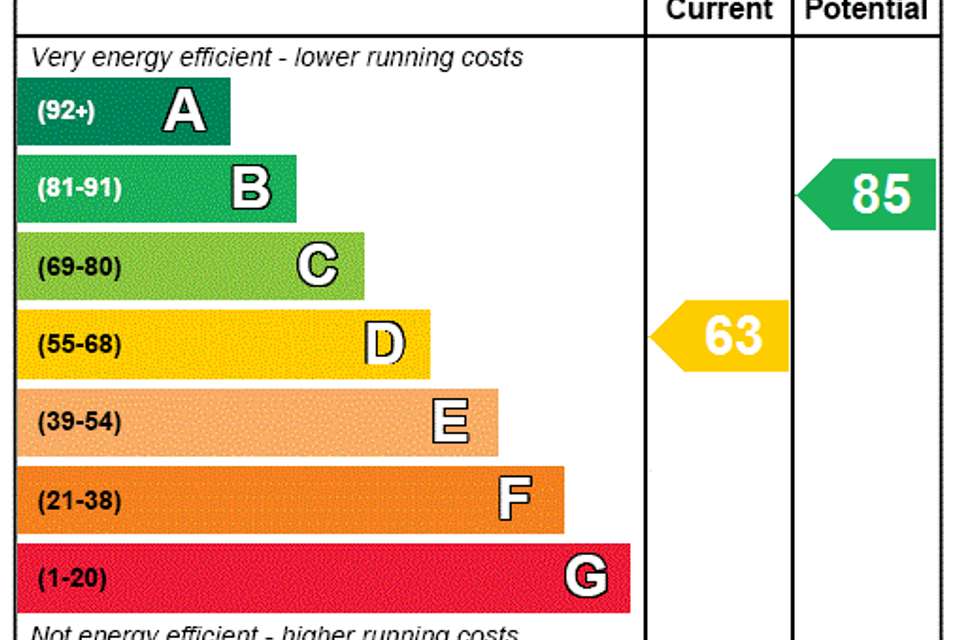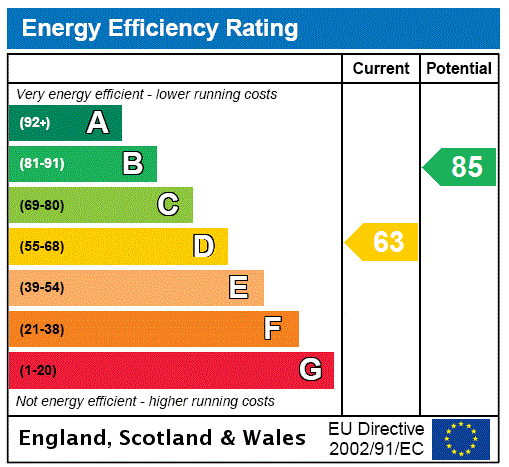3 bedroom semi-detached house for sale
Leeds, LS7semi-detached house
bedrooms
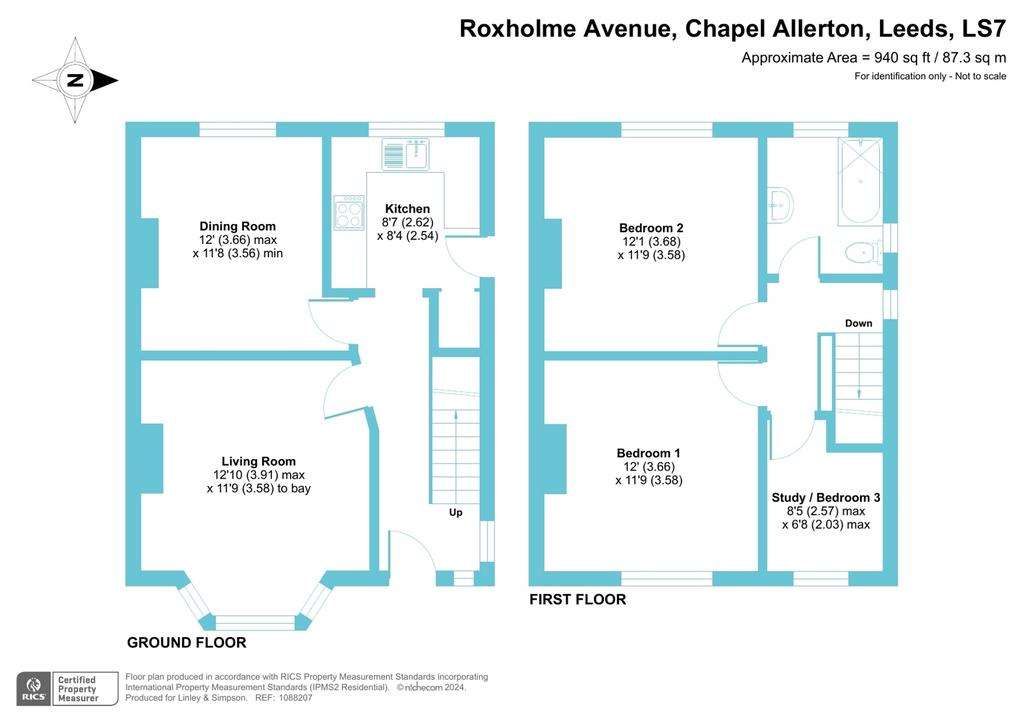
Property photos




+17
Property description
A WELL PRESENTED THREE BED SEMI, in a much sought after Chapel Allerton location, and brought to the market in ‘move-in’ condition. FREEHOLD. Council Tax Band B.
GENERAL
This well positioned house offers a great opportunity for first time buyers, or perhaps those downsizing in the area, to move into a stylish and much improved property. In recent years, the property has been extensively re-wired, plastered & redecorated, and benefits from new floor coverings and a gas combi boiler installed in 2021. To the ground floor is a welcoming entrance hall, living room with bay window, dining room and a separate kitchen with a door out to the side. To the first floor are three bedrooms and a bathroom with over bath shower. At the front is a low maintenance tiered garden, with surrounding shrubbery, and the rear garden is an attractive mix of patio and lawn areas. Gas central heating, uPVC double-glazing and unrestricted on-street parking. With an appealing colour pallet and well-proportioned rooms, this much loved home enjoys an elevated position providing excellent views of the city’s landscape. AN EARLY VIEWING IS HIGHLY RECOMMENDED.
AREA
Chapel Allerton is a vibrant suburb of north Leeds, located approximately 2 miles out of the city centre. The immediate area has a range of shops, off licences, pubs, etc. and Chapel Allerton centre is approx. 10 minutes away on foot – where there are lots of bars, pubs, supermarkets and restaurants. There are well-regarded primary and secondary schools in the area; the closest being Bracken Edge primary school, which is a 5-min walk away. Bus links into the city and to Harrogate, Ripon etc are also close by. Potternewton Park provides open spaces away from the hustle and bustle.
GROUND FLOOR
ENTRANCE HALL
A welcoming hallway with hard flooring, original reconditioned bannister and leading to…
LIVING ROOM
A delightful front reception room with a splay bay window, solid oak hardwood flooring, deep coving and a living-flame gas fire set within a period style wood surround.
DINING ROOM
With hard flooring, deep coving and views overlooking the rear garden.
KITCHEN
Comprising a range of wall and base units with complementary work surfaces to three sides, and a door leading out to the side of the house. There is an integrated electric oven & grill, a halogen hob with extractor hood above, and splash wall tiling above the worktops. Under counter space and plumbing for a dishwasher and washing machine. Floor space for an upright fridge/freezer, which is currently nestled in the pantry area near to the side door. Attractive tile effect flooring.
FIRST FLOOR
LANDING
Benefiting from a window to the side elevation, there is a loft hatch with drop down ladders giving access to the roof space (which is boarded). The rooms on this floor benefit from new oak veneer doors. Leading to…
BEDROOM ONE (DOUBLE)
Located at the front of the house, this room benefits from a carpeted floor and a furniture friendly footprint.
BEDROOM TWO (DOUBLE)
Located at the rear of the property, this is another double bedroom with a furniture friendly footprint and a carpeted floor.
BEDROOM THREE (SINGLE)
Positioned at the front of the house and currently set up as a home office, this room has solid oak hardwood flooring.
BATHROOM
This is a fully wall tiled dual aspect bathroom comprising a panelled bath (with a plumbed shower attachment over), a pedestal washbasin and a low level WC. Anti-slip flooring and a chrome heated towel rail. Both windows benefit from privacy glass.
OUTSIDE
The property is set in well-established gardens at the front, side and rear. The front garden is accessed via steps from pavement level, and comprises an area of grass bordered by shrubs and raised beds. A flagged path leads to the rear garden, and this side patio area catches the early evening sun. The rear garden features a stone-flagged patio area bordered by a low profile wall and the remainder of the rear garden is principally laid to lawn. Ample unrestricted on-street parking.
MATERIAL INFORMATION:
TENURE
The property is Freehold.
SERVICES
The property has mains gas, electricity, water and drainage/sewerage, which were connected and working at the time of our inspection.
BROADBAND is available in this area / MOBILE SIGNAL & COVERAGE is available in this area.
FLOOD RISK – not known to be an issue / PLANNING PERMISSION – none in the immediate area.
COUNCIL TAX BAND B
GENERAL
This well positioned house offers a great opportunity for first time buyers, or perhaps those downsizing in the area, to move into a stylish and much improved property. In recent years, the property has been extensively re-wired, plastered & redecorated, and benefits from new floor coverings and a gas combi boiler installed in 2021. To the ground floor is a welcoming entrance hall, living room with bay window, dining room and a separate kitchen with a door out to the side. To the first floor are three bedrooms and a bathroom with over bath shower. At the front is a low maintenance tiered garden, with surrounding shrubbery, and the rear garden is an attractive mix of patio and lawn areas. Gas central heating, uPVC double-glazing and unrestricted on-street parking. With an appealing colour pallet and well-proportioned rooms, this much loved home enjoys an elevated position providing excellent views of the city’s landscape. AN EARLY VIEWING IS HIGHLY RECOMMENDED.
AREA
Chapel Allerton is a vibrant suburb of north Leeds, located approximately 2 miles out of the city centre. The immediate area has a range of shops, off licences, pubs, etc. and Chapel Allerton centre is approx. 10 minutes away on foot – where there are lots of bars, pubs, supermarkets and restaurants. There are well-regarded primary and secondary schools in the area; the closest being Bracken Edge primary school, which is a 5-min walk away. Bus links into the city and to Harrogate, Ripon etc are also close by. Potternewton Park provides open spaces away from the hustle and bustle.
GROUND FLOOR
ENTRANCE HALL
A welcoming hallway with hard flooring, original reconditioned bannister and leading to…
LIVING ROOM
A delightful front reception room with a splay bay window, solid oak hardwood flooring, deep coving and a living-flame gas fire set within a period style wood surround.
DINING ROOM
With hard flooring, deep coving and views overlooking the rear garden.
KITCHEN
Comprising a range of wall and base units with complementary work surfaces to three sides, and a door leading out to the side of the house. There is an integrated electric oven & grill, a halogen hob with extractor hood above, and splash wall tiling above the worktops. Under counter space and plumbing for a dishwasher and washing machine. Floor space for an upright fridge/freezer, which is currently nestled in the pantry area near to the side door. Attractive tile effect flooring.
FIRST FLOOR
LANDING
Benefiting from a window to the side elevation, there is a loft hatch with drop down ladders giving access to the roof space (which is boarded). The rooms on this floor benefit from new oak veneer doors. Leading to…
BEDROOM ONE (DOUBLE)
Located at the front of the house, this room benefits from a carpeted floor and a furniture friendly footprint.
BEDROOM TWO (DOUBLE)
Located at the rear of the property, this is another double bedroom with a furniture friendly footprint and a carpeted floor.
BEDROOM THREE (SINGLE)
Positioned at the front of the house and currently set up as a home office, this room has solid oak hardwood flooring.
BATHROOM
This is a fully wall tiled dual aspect bathroom comprising a panelled bath (with a plumbed shower attachment over), a pedestal washbasin and a low level WC. Anti-slip flooring and a chrome heated towel rail. Both windows benefit from privacy glass.
OUTSIDE
The property is set in well-established gardens at the front, side and rear. The front garden is accessed via steps from pavement level, and comprises an area of grass bordered by shrubs and raised beds. A flagged path leads to the rear garden, and this side patio area catches the early evening sun. The rear garden features a stone-flagged patio area bordered by a low profile wall and the remainder of the rear garden is principally laid to lawn. Ample unrestricted on-street parking.
MATERIAL INFORMATION:
TENURE
The property is Freehold.
SERVICES
The property has mains gas, electricity, water and drainage/sewerage, which were connected and working at the time of our inspection.
BROADBAND is available in this area / MOBILE SIGNAL & COVERAGE is available in this area.
FLOOD RISK – not known to be an issue / PLANNING PERMISSION – none in the immediate area.
COUNCIL TAX BAND B
Interested in this property?
Council tax
First listed
2 weeks agoEnergy Performance Certificate
Leeds, LS7
Marketed by
Linley & Simpson - North Leeds 75 Otley Rd Leeds LS6 3PSPlacebuzz mortgage repayment calculator
Monthly repayment
The Est. Mortgage is for a 25 years repayment mortgage based on a 10% deposit and a 5.5% annual interest. It is only intended as a guide. Make sure you obtain accurate figures from your lender before committing to any mortgage. Your home may be repossessed if you do not keep up repayments on a mortgage.
Leeds, LS7 - Streetview
DISCLAIMER: Property descriptions and related information displayed on this page are marketing materials provided by Linley & Simpson - North Leeds. Placebuzz does not warrant or accept any responsibility for the accuracy or completeness of the property descriptions or related information provided here and they do not constitute property particulars. Please contact Linley & Simpson - North Leeds for full details and further information.


