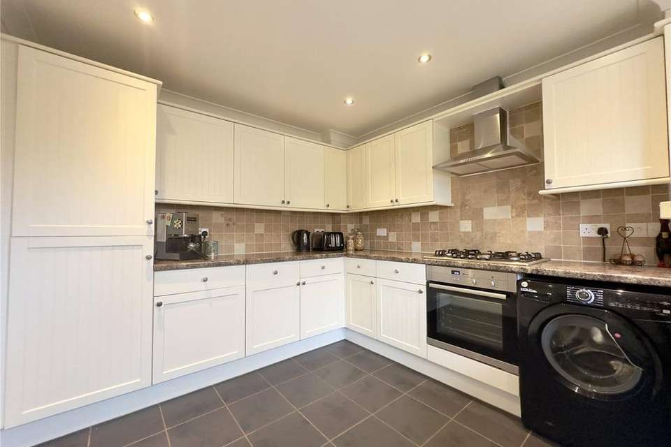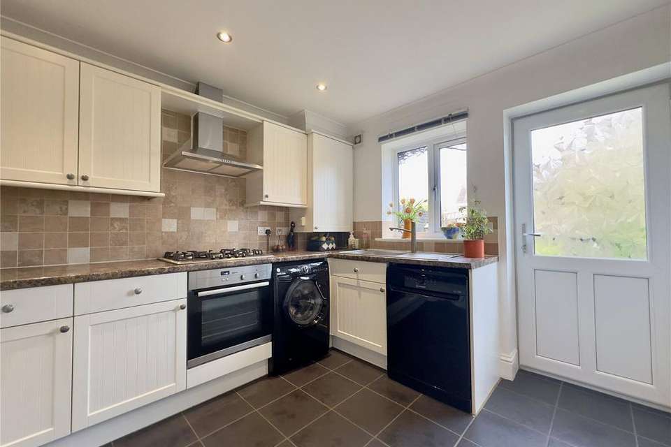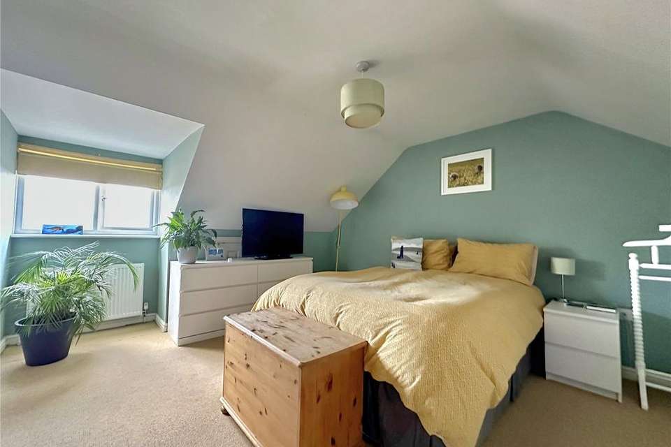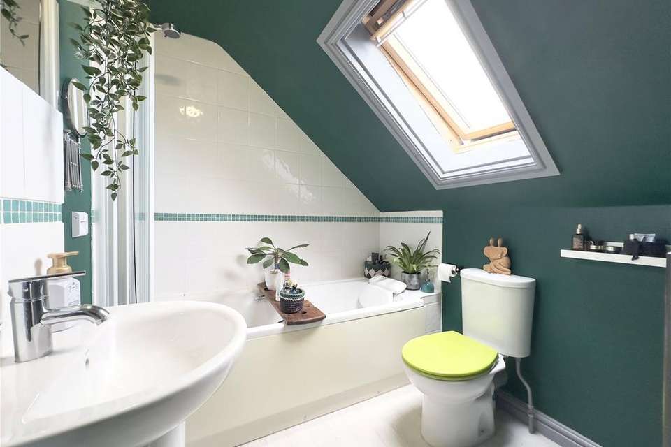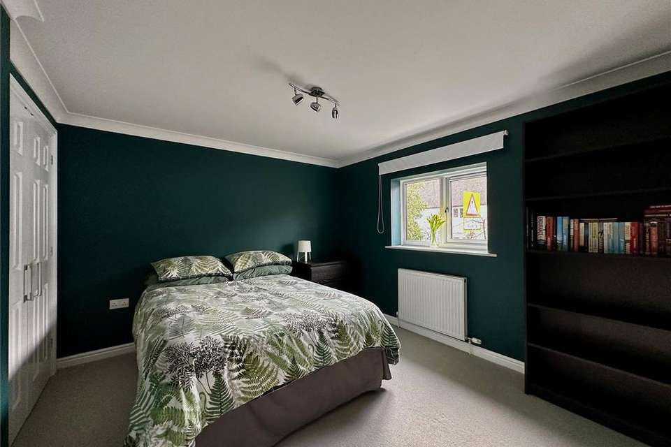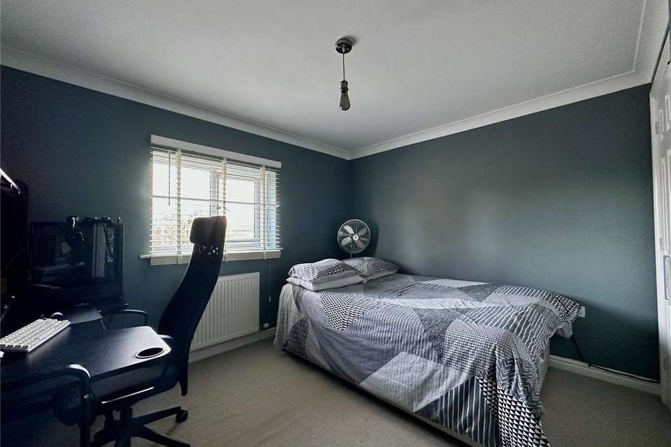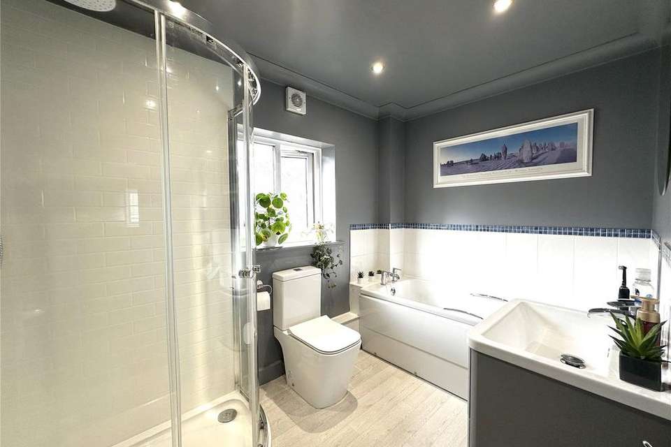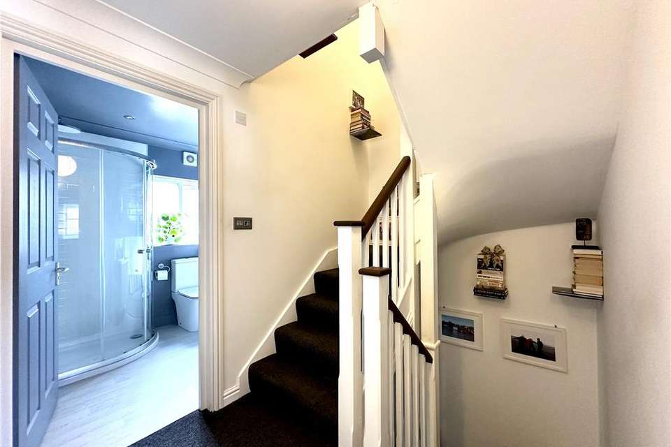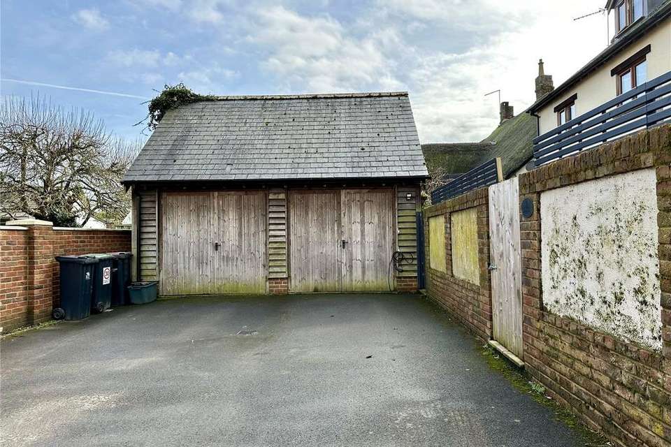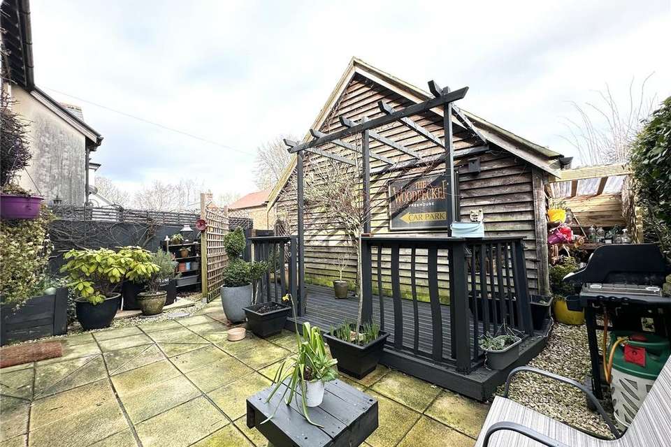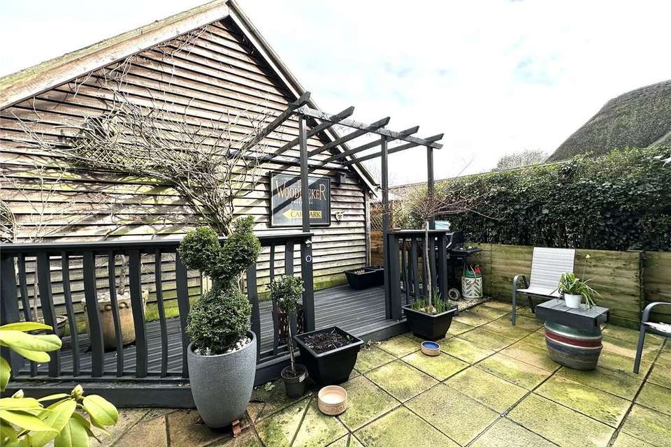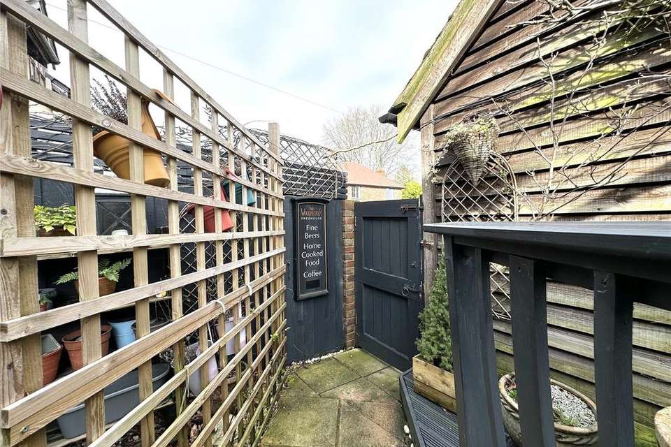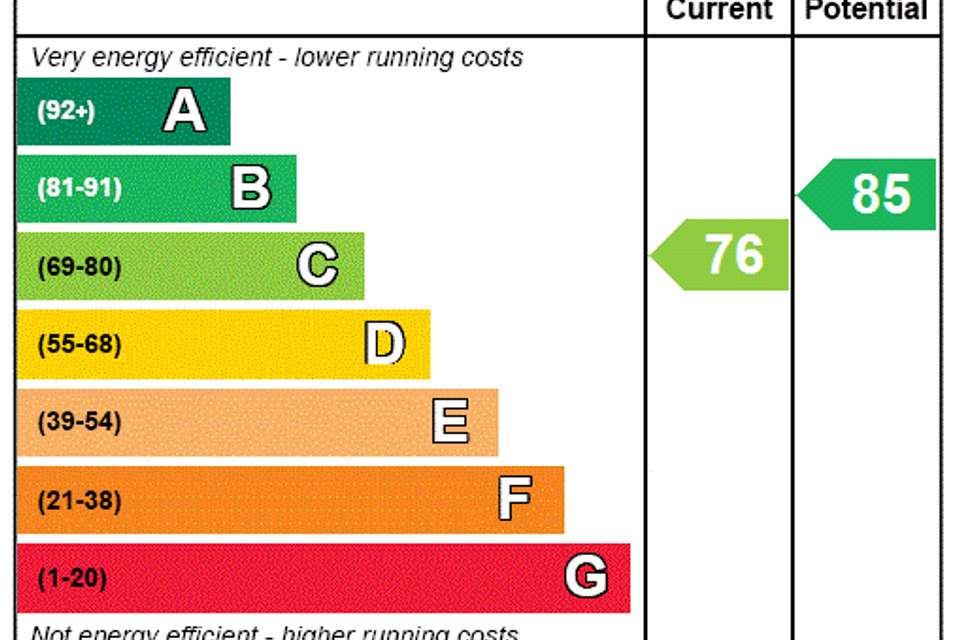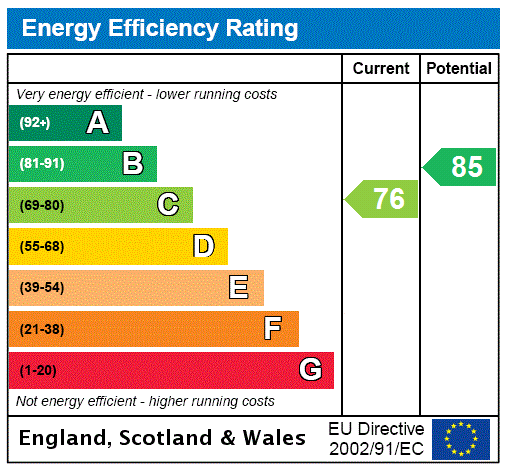4 bedroom semi-detached house for sale
Dorset, DT11semi-detached house
bedrooms
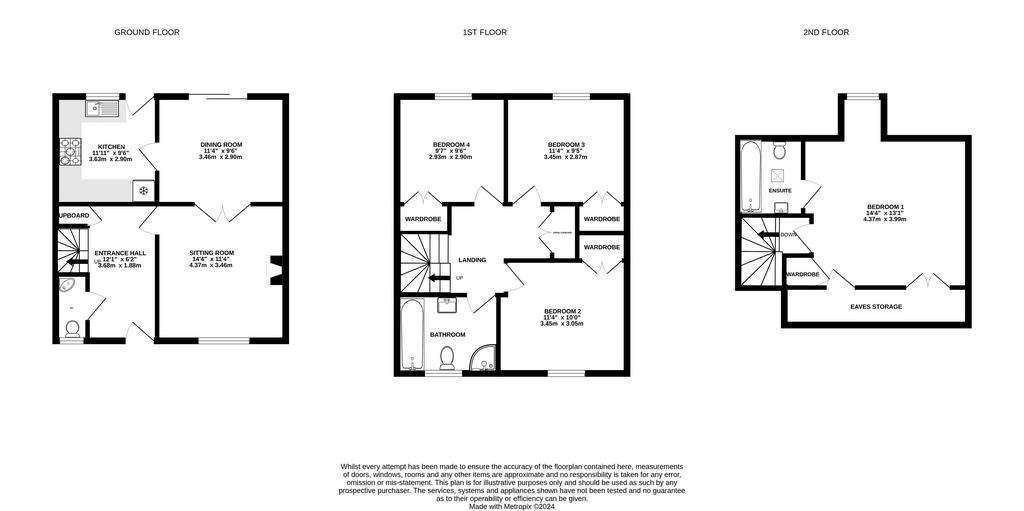
Property photos

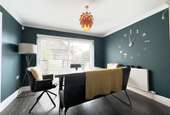
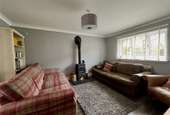
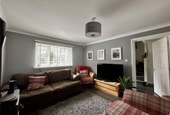
+13
Property description
*GARAGE* *DRIVEWAY & PARKING FOR 2 VEHICLES* A WELL PRESENTED, 4 bedroom, three Storey house situated in the popular village of Spetisbury with the advantage of Driveway & Garage.
Features include :
* VENDOR SUITED *
* UPVC Double Glazing
* Gas Central Heating
* Feature Log Burner
* Extensive built in wardrobes to all Bedrooms
* Ensuite To Master Bedroom
* Driveway and parking for TWO vehicles
* Garage.
2 Fisher Cottages is situated in the village of Spetisbury, close to the River Stour and the A350, four miles (six kilometres) southeast of Blandford Forum. Countryside walks along the river and further beyond & also the Dorset Trailway. Access to the main bus route to Poole/Bournemouth/Blandford.
UPVC door to Large Entrance Hall, understairs cupboard with Karndene flooring.
Cloakroom with obscure window to front aspect. Low level push button, WC pedestal wash hand basin with tiled splashbacks.
Sitting Room with feature LOG BURNER & Karndene Floor. Window to front aspect. Double doors lead through to Dining Room.
Dining Room with Karndene floor, sliding door leads to rear garden, giving the room plenty of natural light.
Kitchen with a range of base and wall units in an attractive white wood effect with tiled splashbacks & worksurfaces to compliment. Window to rear aspect overlooking rear the garden, with sink below. Built in appliances include fridge/freezer, NEFF Electric Oven & NEFF 5 ring gas hob with extractor hood above. Cupboard housing the Potterton gas boiler.
First floor Landing with large cupboard housing water cylinder.
Bedrooms 3 & 4 enjoy a rear aspect view over the garden. Both of which have extensive built in wardrobes.
Bedroom 2 enjoys A front aspect view and also benefits from large built-in wardrobe.
Master bedroom is situated on the THIRD floor and offers a rear aspect view over the local countryside. It also benefits from it's extensive built-in wardrobes and eve storage. En-suite bathroom with vinyl flooring pedestal wash hand basin with tiled splashbacks, low level push button WC, panelled bath with tiled surround. Velux window.
Family Bathroom comprises a large, tiled, corner shower with waterfall effect shower head. Low level push button WC. White panelled bath, large vanity sink unit with storage under and tiled splashbacks. Obscure window to front aspect. Contemporary heated towel rail.
Outside:
The front is bounded by fencing with gate, leading to front door. The garden is small courtyard garden laid to patio and decking for ease of maintenance. Handy storage area behind Garage, which is currently housing the logs for the log burner. Gates give rear access to driveway and garage. The driveway has parking for TWO VEHICLE and the garage has power and is boreded with loft hatch.
Features include :
* VENDOR SUITED *
* UPVC Double Glazing
* Gas Central Heating
* Feature Log Burner
* Extensive built in wardrobes to all Bedrooms
* Ensuite To Master Bedroom
* Driveway and parking for TWO vehicles
* Garage.
2 Fisher Cottages is situated in the village of Spetisbury, close to the River Stour and the A350, four miles (six kilometres) southeast of Blandford Forum. Countryside walks along the river and further beyond & also the Dorset Trailway. Access to the main bus route to Poole/Bournemouth/Blandford.
UPVC door to Large Entrance Hall, understairs cupboard with Karndene flooring.
Cloakroom with obscure window to front aspect. Low level push button, WC pedestal wash hand basin with tiled splashbacks.
Sitting Room with feature LOG BURNER & Karndene Floor. Window to front aspect. Double doors lead through to Dining Room.
Dining Room with Karndene floor, sliding door leads to rear garden, giving the room plenty of natural light.
Kitchen with a range of base and wall units in an attractive white wood effect with tiled splashbacks & worksurfaces to compliment. Window to rear aspect overlooking rear the garden, with sink below. Built in appliances include fridge/freezer, NEFF Electric Oven & NEFF 5 ring gas hob with extractor hood above. Cupboard housing the Potterton gas boiler.
First floor Landing with large cupboard housing water cylinder.
Bedrooms 3 & 4 enjoy a rear aspect view over the garden. Both of which have extensive built in wardrobes.
Bedroom 2 enjoys A front aspect view and also benefits from large built-in wardrobe.
Master bedroom is situated on the THIRD floor and offers a rear aspect view over the local countryside. It also benefits from it's extensive built-in wardrobes and eve storage. En-suite bathroom with vinyl flooring pedestal wash hand basin with tiled splashbacks, low level push button WC, panelled bath with tiled surround. Velux window.
Family Bathroom comprises a large, tiled, corner shower with waterfall effect shower head. Low level push button WC. White panelled bath, large vanity sink unit with storage under and tiled splashbacks. Obscure window to front aspect. Contemporary heated towel rail.
Outside:
The front is bounded by fencing with gate, leading to front door. The garden is small courtyard garden laid to patio and decking for ease of maintenance. Handy storage area behind Garage, which is currently housing the logs for the log burner. Gates give rear access to driveway and garage. The driveway has parking for TWO VEHICLE and the garage has power and is boreded with loft hatch.
Council tax
First listed
Over a month agoEnergy Performance Certificate
Dorset, DT11
Placebuzz mortgage repayment calculator
Monthly repayment
The Est. Mortgage is for a 25 years repayment mortgage based on a 10% deposit and a 5.5% annual interest. It is only intended as a guide. Make sure you obtain accurate figures from your lender before committing to any mortgage. Your home may be repossessed if you do not keep up repayments on a mortgage.
Dorset, DT11 - Streetview
DISCLAIMER: Property descriptions and related information displayed on this page are marketing materials provided by Vivien Horder Estate Agents - Blandford Forum. Placebuzz does not warrant or accept any responsibility for the accuracy or completeness of the property descriptions or related information provided here and they do not constitute property particulars. Please contact Vivien Horder Estate Agents - Blandford Forum for full details and further information.





