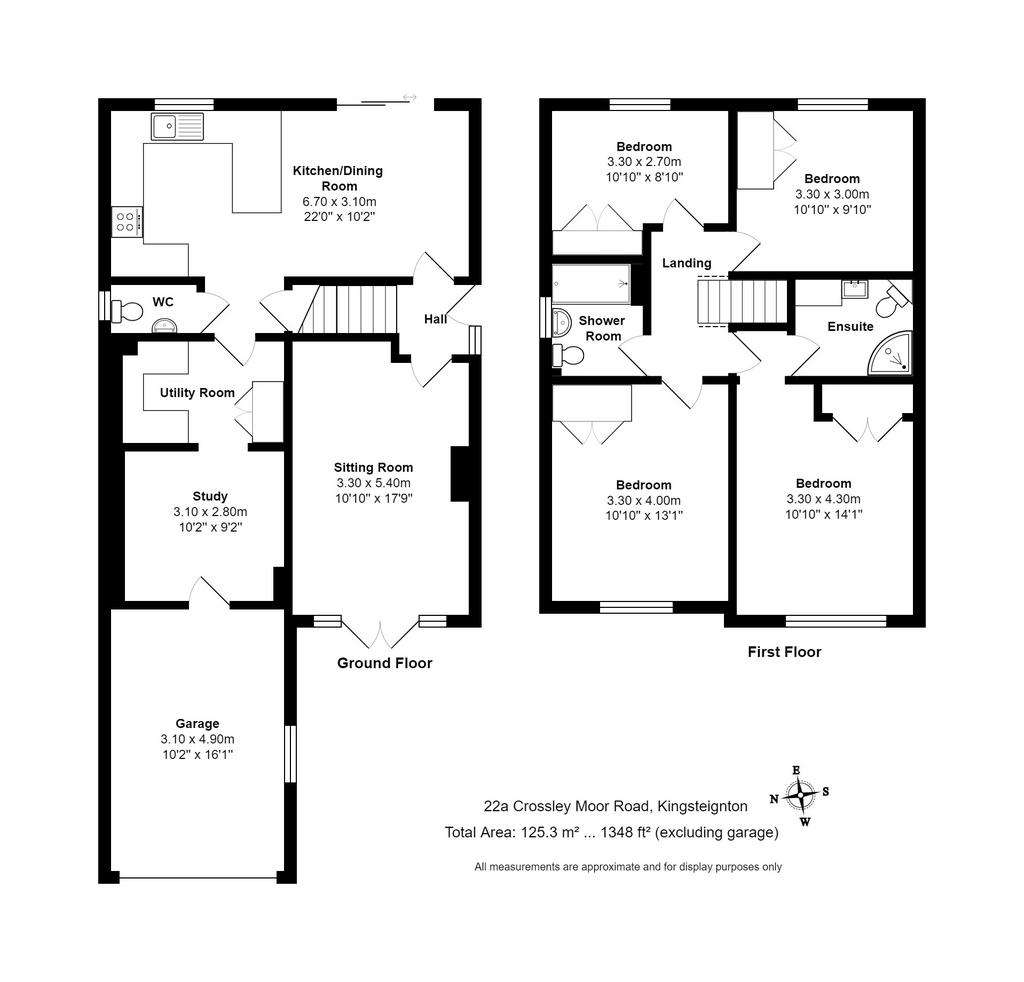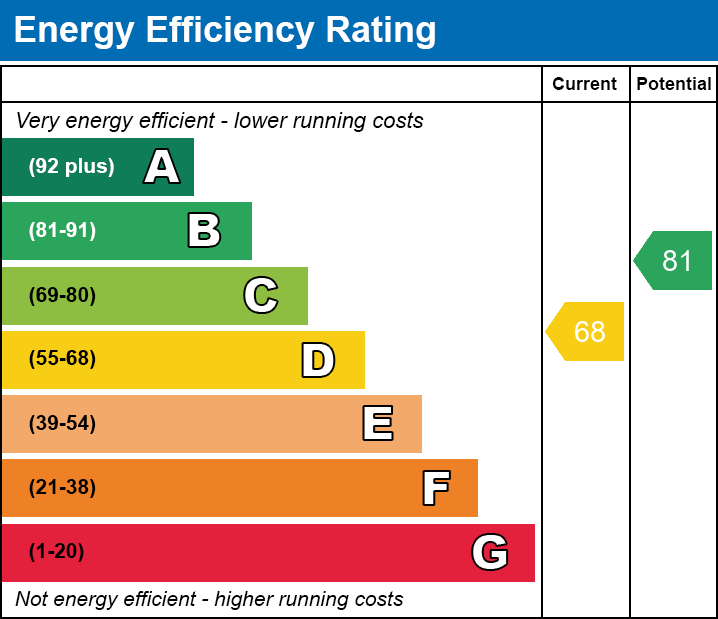4 bedroom detached house for sale
Crossley Moor Road, Kingsteigntondetached house
bedrooms

Property photos




+13
Property description
Inside, on the ground floor, the property boasts a spacious lounge a stylish modern kitchen/dining room with integrated appliances and sliding doors out to the rear garden, a utility room, a ground floor cloakroom and a study/occasional bedroom.
Upstairs, there are four light and airy double bedrooms, with the master bedroom benefiting from an En- suite shower room. Additionally, there is also a family shower room with a double shower.
The lounge has a very homely feel, ideal for relaxing, with French doors opening out onto a small seating area at the front of the property where the evening sun can be enjoyed.
The modern kitchen/dining room is fitted with a range of base, drawer and wall cabinets and a pull out larder maximising the storage space. The rolled edge working surfaces extend to a matching breakfast bar with two stylish dome light pendants over. Built in appliances include a four ring gas hob with stainless steel extractor unit over. Integrated appliances include an eye level electric double oven, dishwasher and fridge. The kitchen extends to a good size dining area with UPVC double glazed sliding doors leading out to the rear garden.
A door from the kitchen opens into an inner lobby where there are further doors opening to a built-in storage cupboard, a cloakroom/WC and a useful utility area with plumbing and space for an automatic washing machine and further spaces for a tumble dryer and upright fridge/freezer. A gas fired boiler services the hot water and central heating system.
A door from the utility room takes you into an additional and very versatile room which is currently used as a snug/bedroom. A door from here takes you into the garage.
Outside, the property features a large gravelled driveway, accessed via secure electric gates, and bordered by mature hedging and fencing for added privacy. The rear garden has been cleverley landscaped with patio areas bordered by retaining stone walls maximising the space for outside entertaining and enjoyment.
The property benefits from UPVC double glazing and gas central heating, providing comfort and efficiency all year. With its modern fixtures and fittings, ample space, and attractive gardens, this detached house offers the perfect family home with ample parking.
Upstairs, there are four light and airy double bedrooms, with the master bedroom benefiting from an En- suite shower room. Additionally, there is also a family shower room with a double shower.
The lounge has a very homely feel, ideal for relaxing, with French doors opening out onto a small seating area at the front of the property where the evening sun can be enjoyed.
The modern kitchen/dining room is fitted with a range of base, drawer and wall cabinets and a pull out larder maximising the storage space. The rolled edge working surfaces extend to a matching breakfast bar with two stylish dome light pendants over. Built in appliances include a four ring gas hob with stainless steel extractor unit over. Integrated appliances include an eye level electric double oven, dishwasher and fridge. The kitchen extends to a good size dining area with UPVC double glazed sliding doors leading out to the rear garden.
A door from the kitchen opens into an inner lobby where there are further doors opening to a built-in storage cupboard, a cloakroom/WC and a useful utility area with plumbing and space for an automatic washing machine and further spaces for a tumble dryer and upright fridge/freezer. A gas fired boiler services the hot water and central heating system.
A door from the utility room takes you into an additional and very versatile room which is currently used as a snug/bedroom. A door from here takes you into the garage.
Outside, the property features a large gravelled driveway, accessed via secure electric gates, and bordered by mature hedging and fencing for added privacy. The rear garden has been cleverley landscaped with patio areas bordered by retaining stone walls maximising the space for outside entertaining and enjoyment.
The property benefits from UPVC double glazing and gas central heating, providing comfort and efficiency all year. With its modern fixtures and fittings, ample space, and attractive gardens, this detached house offers the perfect family home with ample parking.
Interested in this property?
Council tax
First listed
Over a month agoEnergy Performance Certificate
Crossley Moor Road, Kingsteignton
Marketed by
Woods - South Devon The Newton Abbot Property Centre, 2 Newton Road Kingsteinton, Newton Abbot TQ12 3AJPlacebuzz mortgage repayment calculator
Monthly repayment
The Est. Mortgage is for a 25 years repayment mortgage based on a 10% deposit and a 5.5% annual interest. It is only intended as a guide. Make sure you obtain accurate figures from your lender before committing to any mortgage. Your home may be repossessed if you do not keep up repayments on a mortgage.
Crossley Moor Road, Kingsteignton - Streetview
DISCLAIMER: Property descriptions and related information displayed on this page are marketing materials provided by Woods - South Devon. Placebuzz does not warrant or accept any responsibility for the accuracy or completeness of the property descriptions or related information provided here and they do not constitute property particulars. Please contact Woods - South Devon for full details and further information.


















