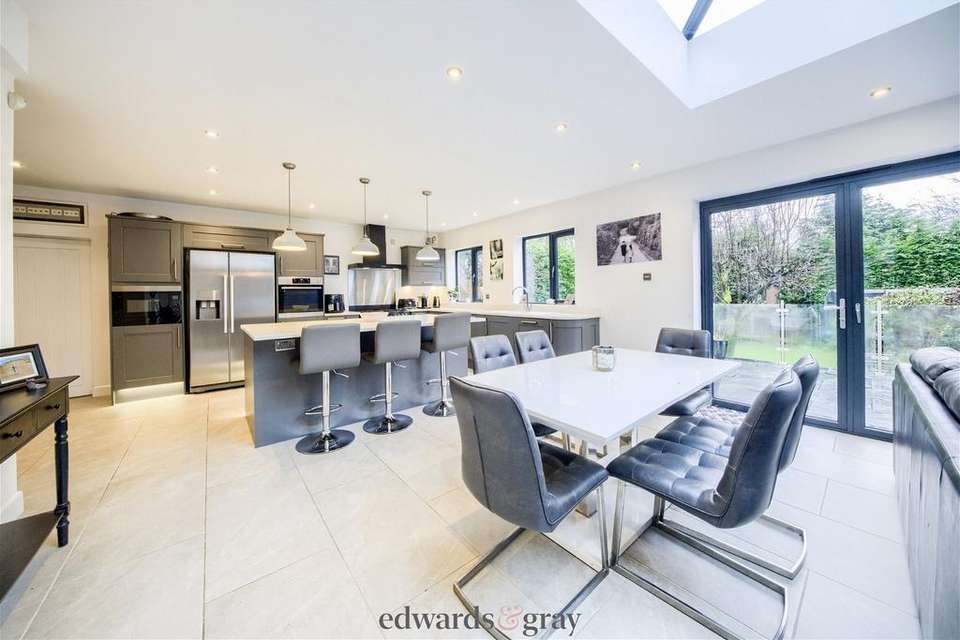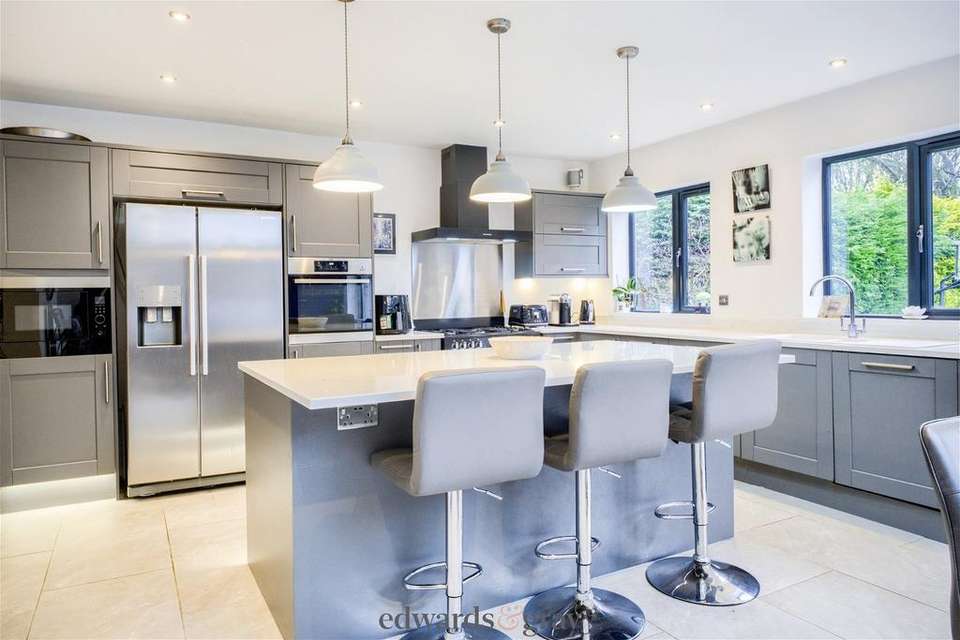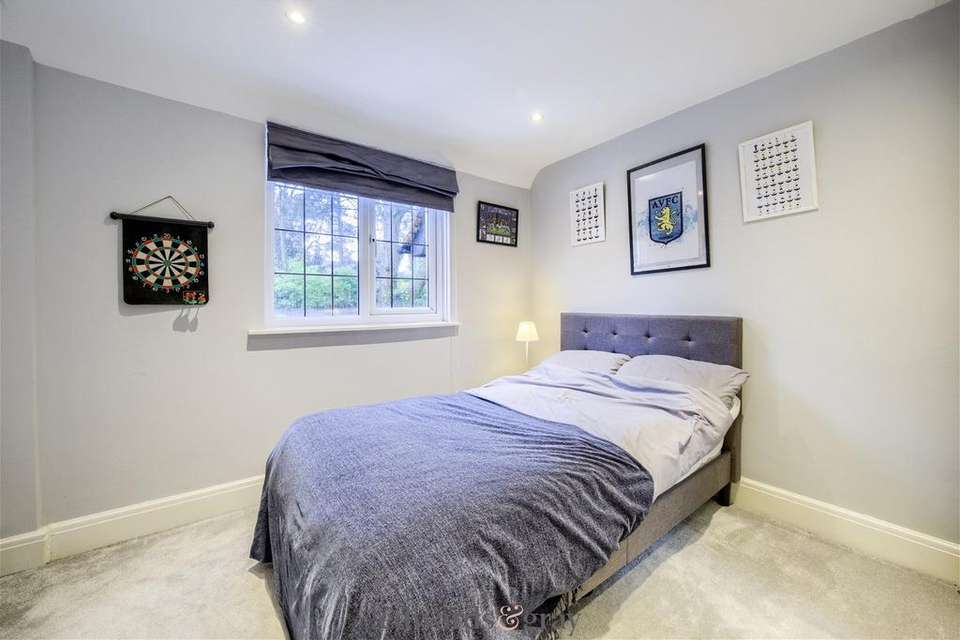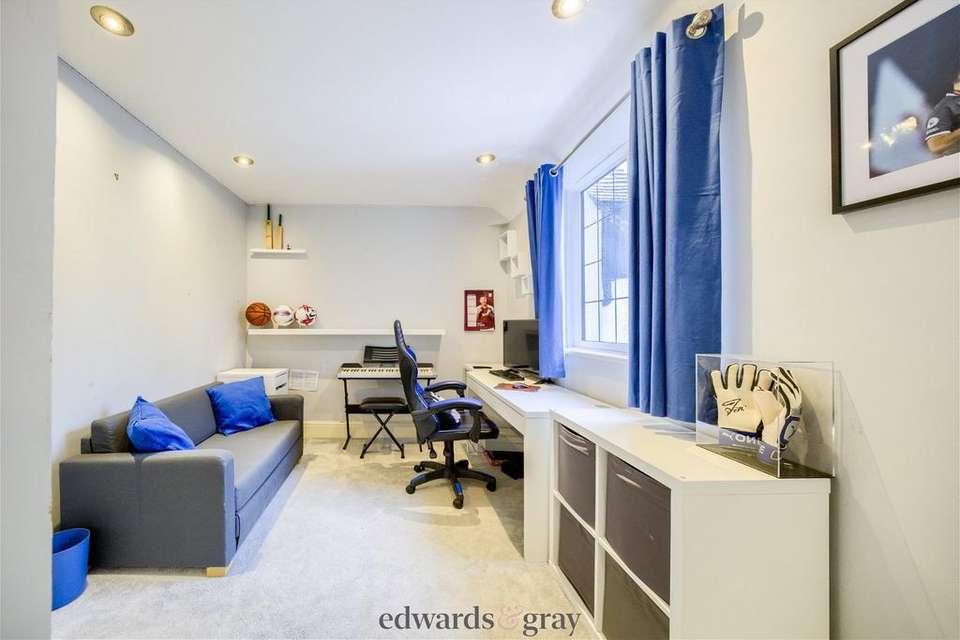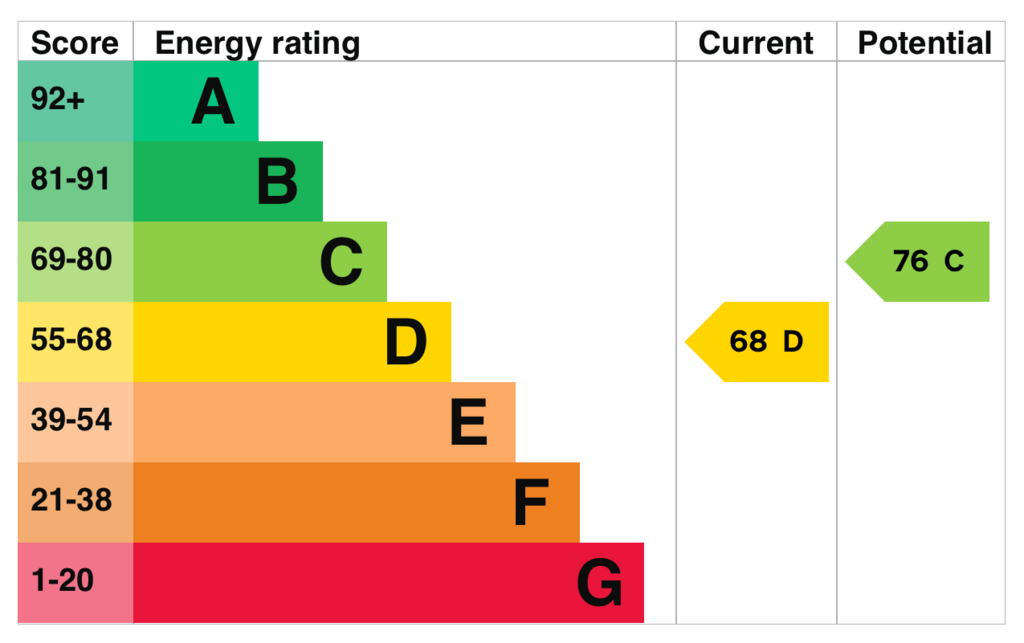4 bedroom detached house for sale
Sutton Coldfield, B74 2TFdetached house
bedrooms
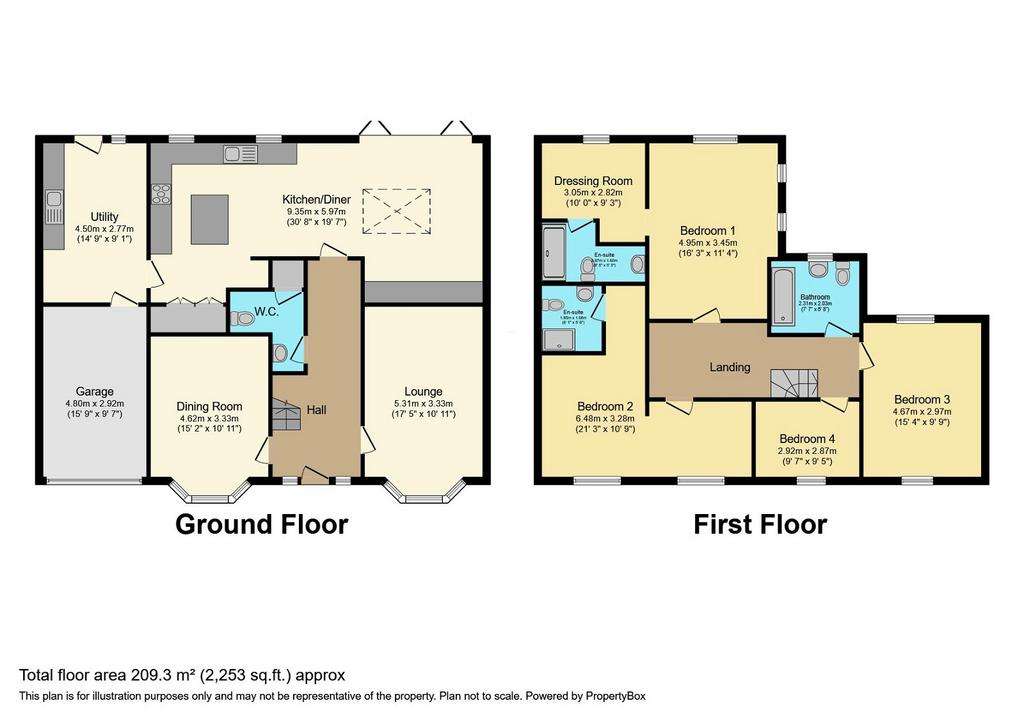
Property photos

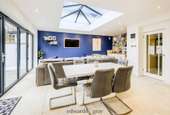


+31
Property description
Edwards & Gray Estate Agents are proud to offer for sale this beautiful, detached, family home located on a popular road in Sutton Coldfield. This modern and spacious house is just a 5 minute walk from Four Oaks Train Station offering easy access into both Birmingham and Lichfield. The property is within walking distance to the increasingly popular Mere Green with a variety of shops, bars and eateries and just a short drive from Sutton Coldfield offering a wider variety of amenities. Also being within catchment areas of popular local schooling.This home briefly comprises of welcoming reception hall with two reception rooms off, modern and open plan living space with kitchen, dining and living area, large utility room, downstairs w.c and garage. To first floor are four good sized bedrooms, two with en-suites and family bathroom. The property further benefits from driveway with space for parking multiple vehicles and good sized rear garden.Entrance Hall
Welcoming entrance hall with tiles to floor, ceiling light points, radiator, doors leading into both reception rooms, kitchen/dining, w.c and carpeted stairs leading to the first floor. Lounge 10'11 x 17'05 (into bay)
With carpet to floor, ceiling light point, log burner, radiator and double glazed bay window looking to the front of the property. Dining Room 10'11 x 15'02 (into bay)
With wood effect flooring, ceiling light point, radiator and double glazed bay window looking to the front of the property. Kitchen/Dining/Living 30'08 x 19'07 (maximum measurements)
This gorgeous kitchen forms the heart of the home and offers living space ideal for a modern family. With a range of modern wall and base units with work surfaces over and central island with breakfast bar. Integrated fridge/freezer, double oven with 5 ring gas hob, dishwasher, microwave, sink and drainer. Further benefiting from under floor heating and sky light. There is ample room for dining and living furniture with bi-folding doors leading into the rear garden.Utility Room 9'01 x 14'09
With access off the kitchen, tiles to floor, base units with work surface over, sink with drainer and plumbing and space for washing machine/tumble dryer, spotlights, double glazed window and door leading into the garage and another into the rear garden.W.C 6'10 x 7'00 (maximum measurements)
With tiles to floor, low level w.c., wash hand basin and access to storage cupboard.Garage 9'07 x 15'09
With access from the front of the property and via the utility room, with lighting and electrics.Landing
Spacious landing with carpet to floor, doors leading into all four bedrooms and family bathroom.Bedroom One 11'04 x 16'03
With carpet to floor, three double glazed windows, radiator, ceiling light points, access into the dressing room.Dressing Room 9'03 x 10'10
With carpet to floor, double glazed window ceiling light points and door into en-suite.En-suite One 5'03 x 9'05
Accessible off the dressing room with large shower cubicle, low level WC and wash hand basin.Bedroom Two 21'03 x 10'09
Split into two areas with carpet to floor, two double glazed windows looking to the front of the property, ceiling light points and radiators.En-suite Two 5'06 x 6'01
With tiles to floor, corner shower cubicle, low level WC and wash hand basin.Bedroom Three 9'09 x 15'04
With carpet to floor, two double glazed windows one looking to the front and the other to the rear of the property, ceiling light points and radiators.Bedroom Four 9'07 x 9'05
With carpet to floor, ceiling light point and double glazed window to the front of the property.Bathroom 7'07 x 6'08
Modern bathroom suite with tiles to floor, bath, low-level WC, wash hand basin, spotlights and double glazed window.Rear Garden
Good sized rear garden with majority laid to lawn, large raised decked area ideal for hosting.Tenure
The property is understood to be Freehold, interested parties should seek clarification from a solicitor before agreeing to a sale. Council Tax Band GWhilst every effort has been taken to ensure that the details in this brochure are accurate and correct, all interested parties should satisfy themselves, by inspection or otherwise as to the accuracy of the description and the floorplan shown. Any fixtures and fittings listed must be assumed as not included in the sale unless specified. We have not tested any appliances, or services and cannot guarantee they will be in working order.
Welcoming entrance hall with tiles to floor, ceiling light points, radiator, doors leading into both reception rooms, kitchen/dining, w.c and carpeted stairs leading to the first floor. Lounge 10'11 x 17'05 (into bay)
With carpet to floor, ceiling light point, log burner, radiator and double glazed bay window looking to the front of the property. Dining Room 10'11 x 15'02 (into bay)
With wood effect flooring, ceiling light point, radiator and double glazed bay window looking to the front of the property. Kitchen/Dining/Living 30'08 x 19'07 (maximum measurements)
This gorgeous kitchen forms the heart of the home and offers living space ideal for a modern family. With a range of modern wall and base units with work surfaces over and central island with breakfast bar. Integrated fridge/freezer, double oven with 5 ring gas hob, dishwasher, microwave, sink and drainer. Further benefiting from under floor heating and sky light. There is ample room for dining and living furniture with bi-folding doors leading into the rear garden.Utility Room 9'01 x 14'09
With access off the kitchen, tiles to floor, base units with work surface over, sink with drainer and plumbing and space for washing machine/tumble dryer, spotlights, double glazed window and door leading into the garage and another into the rear garden.W.C 6'10 x 7'00 (maximum measurements)
With tiles to floor, low level w.c., wash hand basin and access to storage cupboard.Garage 9'07 x 15'09
With access from the front of the property and via the utility room, with lighting and electrics.Landing
Spacious landing with carpet to floor, doors leading into all four bedrooms and family bathroom.Bedroom One 11'04 x 16'03
With carpet to floor, three double glazed windows, radiator, ceiling light points, access into the dressing room.Dressing Room 9'03 x 10'10
With carpet to floor, double glazed window ceiling light points and door into en-suite.En-suite One 5'03 x 9'05
Accessible off the dressing room with large shower cubicle, low level WC and wash hand basin.Bedroom Two 21'03 x 10'09
Split into two areas with carpet to floor, two double glazed windows looking to the front of the property, ceiling light points and radiators.En-suite Two 5'06 x 6'01
With tiles to floor, corner shower cubicle, low level WC and wash hand basin.Bedroom Three 9'09 x 15'04
With carpet to floor, two double glazed windows one looking to the front and the other to the rear of the property, ceiling light points and radiators.Bedroom Four 9'07 x 9'05
With carpet to floor, ceiling light point and double glazed window to the front of the property.Bathroom 7'07 x 6'08
Modern bathroom suite with tiles to floor, bath, low-level WC, wash hand basin, spotlights and double glazed window.Rear Garden
Good sized rear garden with majority laid to lawn, large raised decked area ideal for hosting.Tenure
The property is understood to be Freehold, interested parties should seek clarification from a solicitor before agreeing to a sale. Council Tax Band GWhilst every effort has been taken to ensure that the details in this brochure are accurate and correct, all interested parties should satisfy themselves, by inspection or otherwise as to the accuracy of the description and the floorplan shown. Any fixtures and fittings listed must be assumed as not included in the sale unless specified. We have not tested any appliances, or services and cannot guarantee they will be in working order.
Interested in this property?
Council tax
First listed
Over a month agoEnergy Performance Certificate
Sutton Coldfield, B74 2TF
Marketed by
Edwards & Gray - Birmingham No.1 High Street Coleshill, Birmingham B46 1AYPlacebuzz mortgage repayment calculator
Monthly repayment
The Est. Mortgage is for a 25 years repayment mortgage based on a 10% deposit and a 5.5% annual interest. It is only intended as a guide. Make sure you obtain accurate figures from your lender before committing to any mortgage. Your home may be repossessed if you do not keep up repayments on a mortgage.
Sutton Coldfield, B74 2TF - Streetview
DISCLAIMER: Property descriptions and related information displayed on this page are marketing materials provided by Edwards & Gray - Birmingham. Placebuzz does not warrant or accept any responsibility for the accuracy or completeness of the property descriptions or related information provided here and they do not constitute property particulars. Please contact Edwards & Gray - Birmingham for full details and further information.




