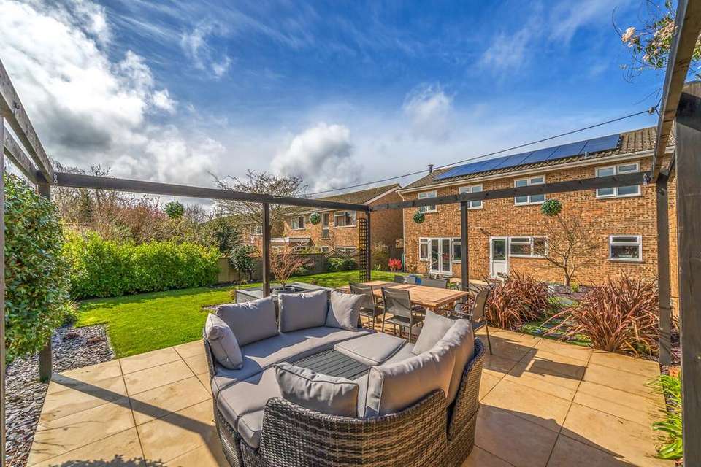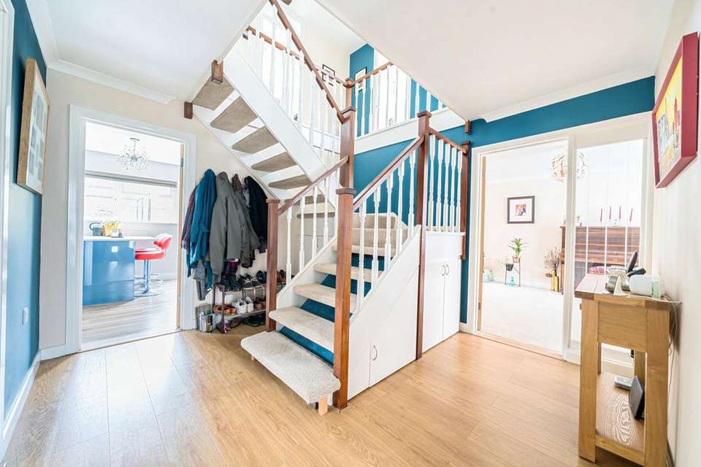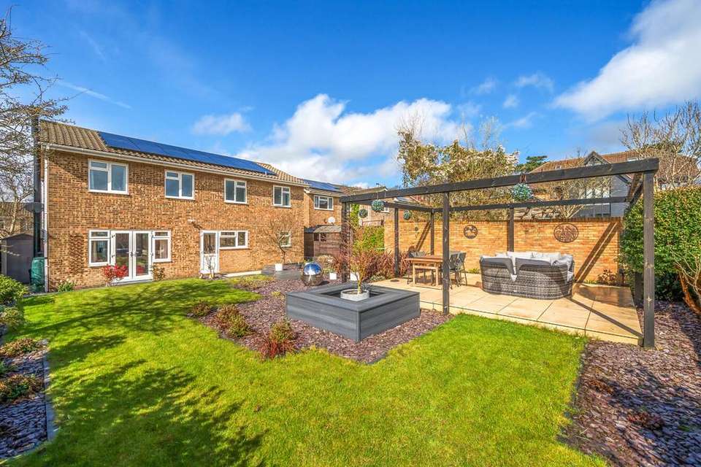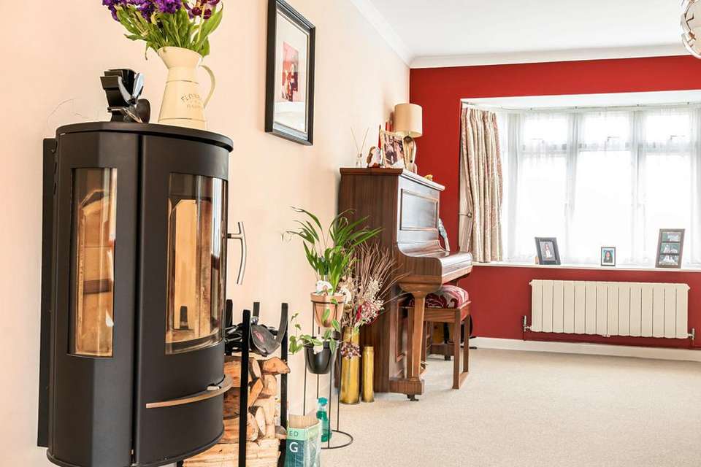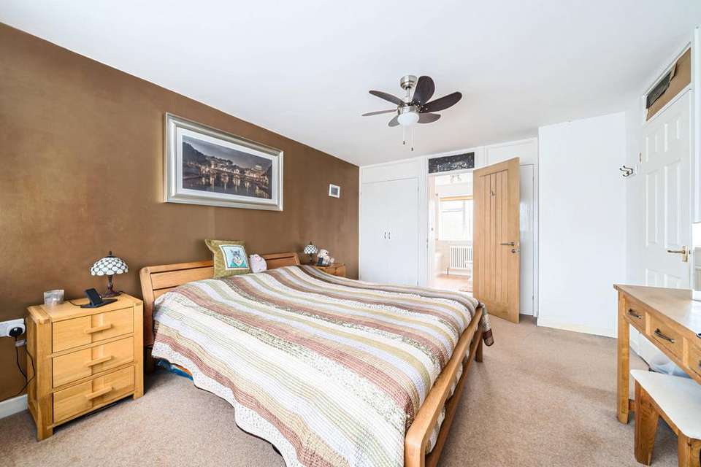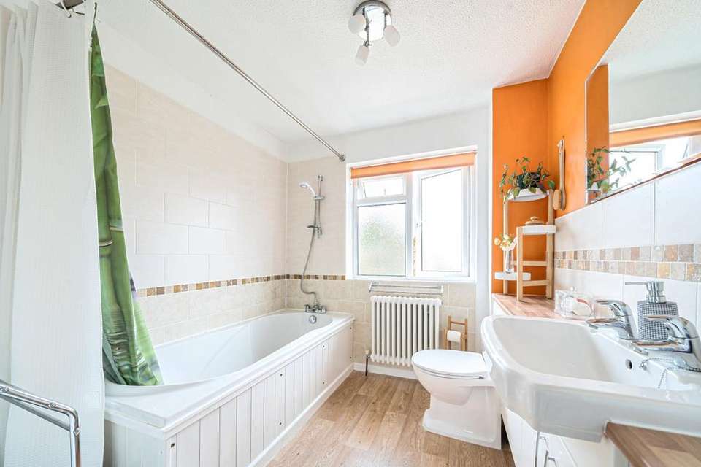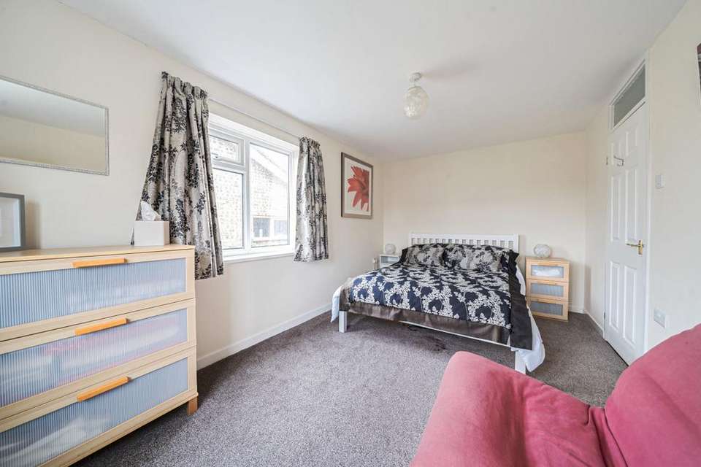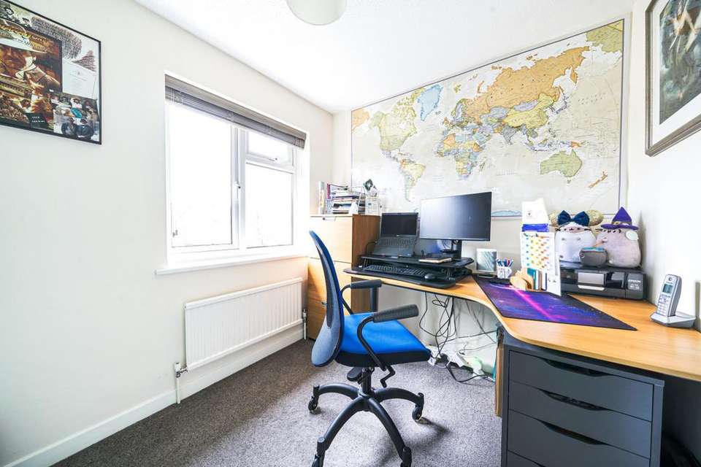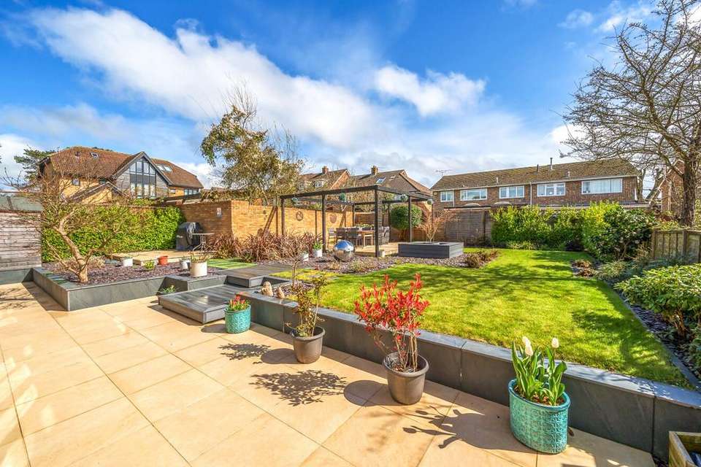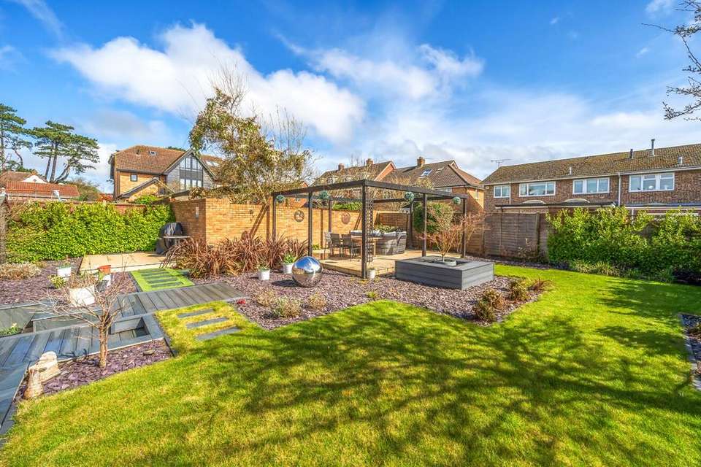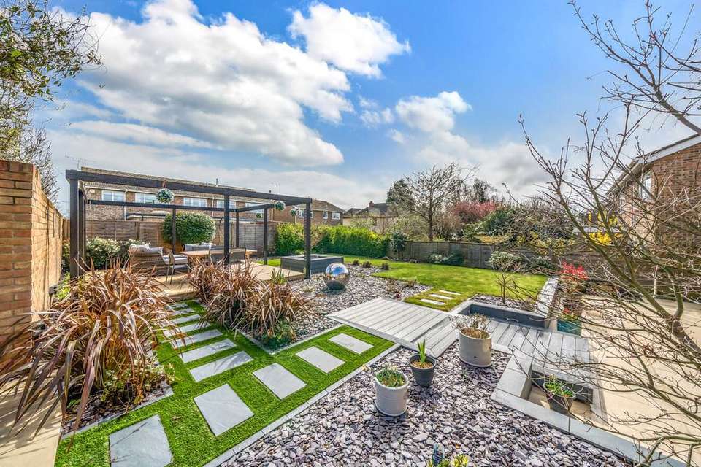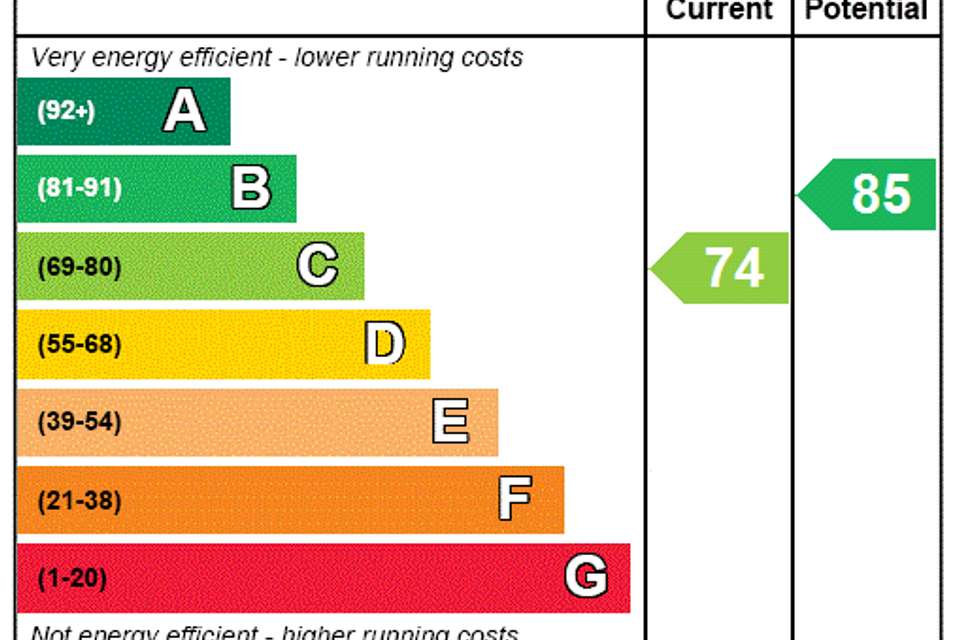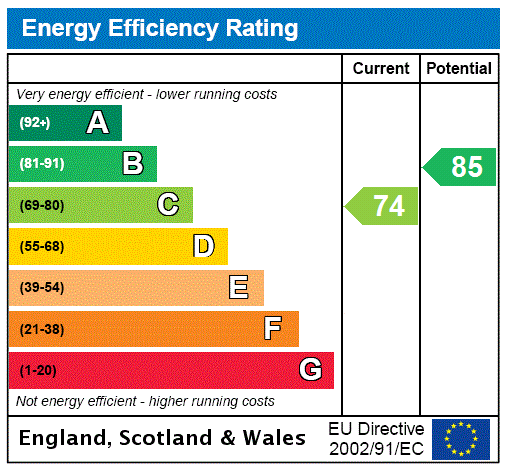5 bedroom detached house for sale
Hampshire, SO32detached house
bedrooms
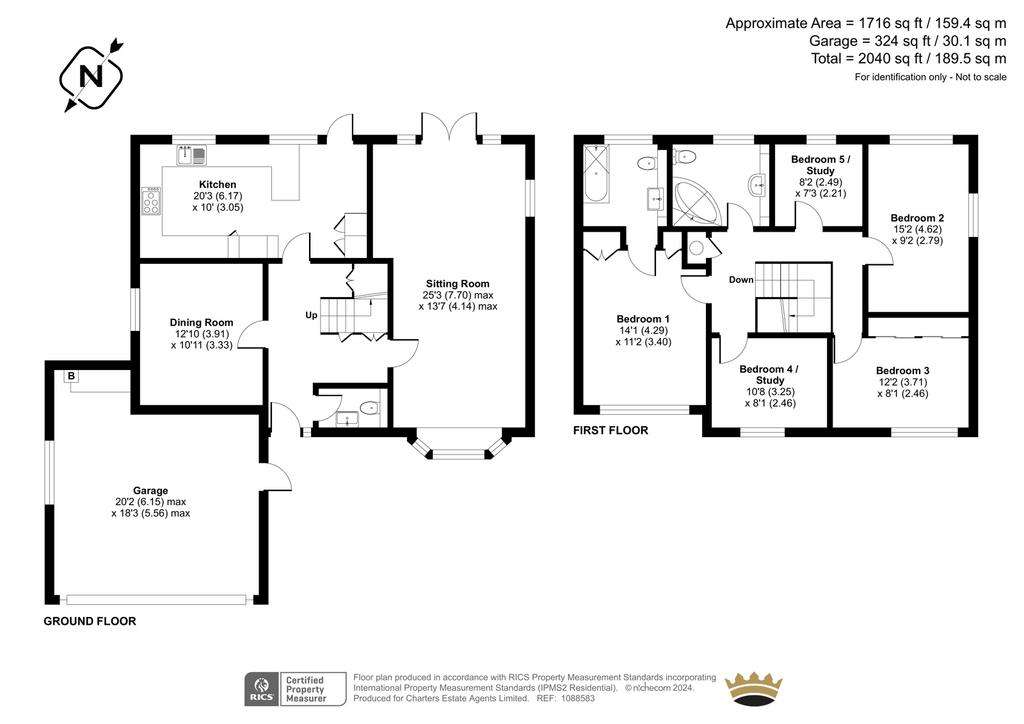
Property photos

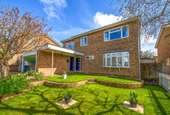

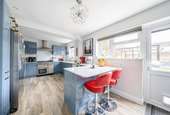
+13
Property description
A generous five-bedroom detached home boasting over 2000 sq ft of well-proportioned accommodation, perfect for a growing family, which is set in a peaceful cul de sac in the ever-popular village of Swanmore. The home is approached via a large porch which leads through to the main entrance hallway, with a feature turning staircase to the galleried style landing. The sitting room is a generous 25 ft and runs front to back, with superb natural light via a bay window to the front and French doors onto the rear gardens. The dining room is again of a good size and flows into the kitchen/breakfast room making a fantastic space for entertaining. The double garage is a substantial 20 ft x 18 ft and could be converted into further accommodation if required (subject to the relevant consents). The guest cloakroom completes the ground floor. The first floor offers five substantial bedrooms, with the principal bedroom boasting a large ensuite bathroom, whilst the family bathroom serves the further bedrooms. Externally the gardens have been beautifully landscaped with multiple entertaining areas to enjoy during the summer months. Two substantial sheds are accessed at the side of the home and the front garden is bordered by a delightful white picket fence. Further eco conscious benefits of this property include an electric vehicle charger and solar panels. The home is perfectly situated for those looking for village life and easy access to the local schools, parks and countryside walks.
The picturesque village of Swanmore is nestled in the Meon Valley. The property enjoys accessibility to the local amenities including the well regarded local primary school, village pub and is within a short distance of Meon Valley Country Club, with its extensive leisure and golfing facilities. Communications are excellent with the M3, A34 and M27 within easy reach providing access to London and the south coast.
The picturesque village of Swanmore is nestled in the Meon Valley. The property enjoys accessibility to the local amenities including the well regarded local primary school, village pub and is within a short distance of Meon Valley Country Club, with its extensive leisure and golfing facilities. Communications are excellent with the M3, A34 and M27 within easy reach providing access to London and the south coast.
Council tax
First listed
Over a month agoEnergy Performance Certificate
Hampshire, SO32
Placebuzz mortgage repayment calculator
Monthly repayment
The Est. Mortgage is for a 25 years repayment mortgage based on a 10% deposit and a 5.5% annual interest. It is only intended as a guide. Make sure you obtain accurate figures from your lender before committing to any mortgage. Your home may be repossessed if you do not keep up repayments on a mortgage.
Hampshire, SO32 - Streetview
DISCLAIMER: Property descriptions and related information displayed on this page are marketing materials provided by Charters - Bishops Waltham Sales. Placebuzz does not warrant or accept any responsibility for the accuracy or completeness of the property descriptions or related information provided here and they do not constitute property particulars. Please contact Charters - Bishops Waltham Sales for full details and further information.



