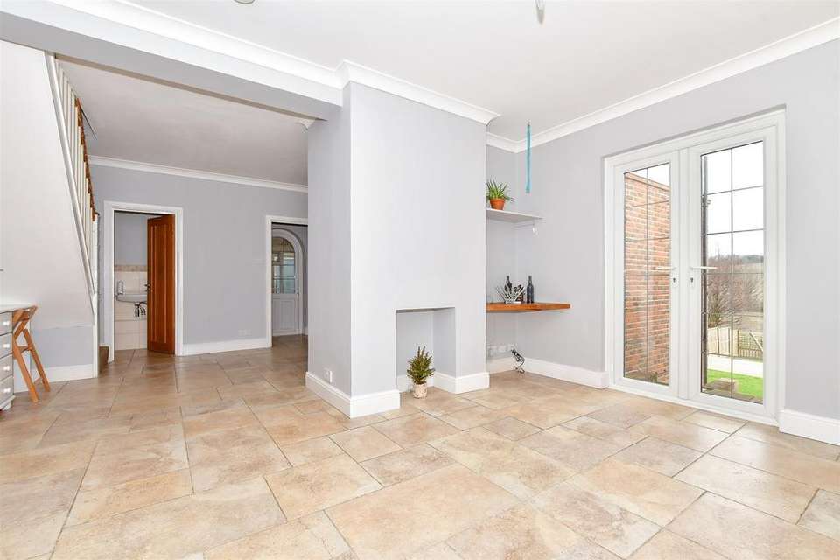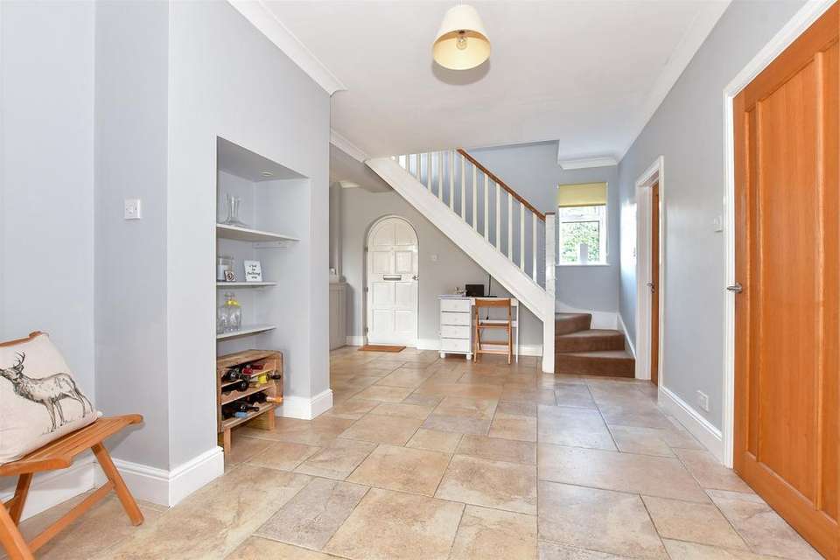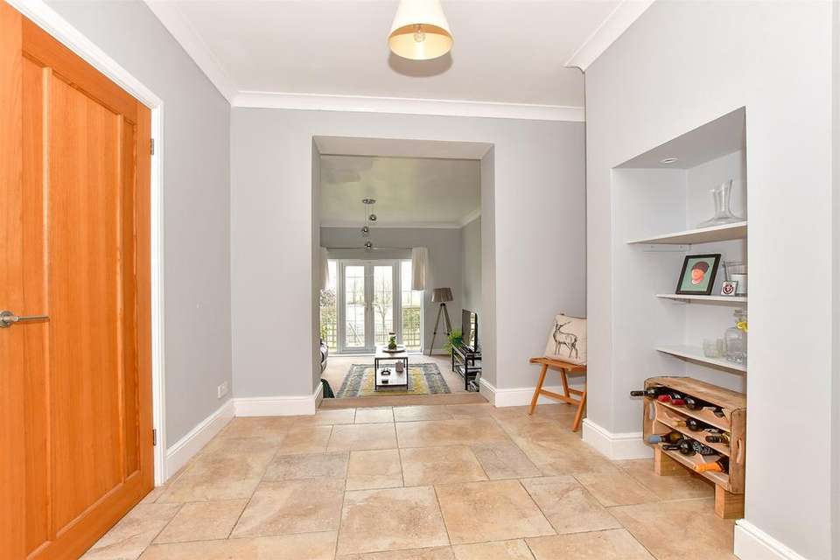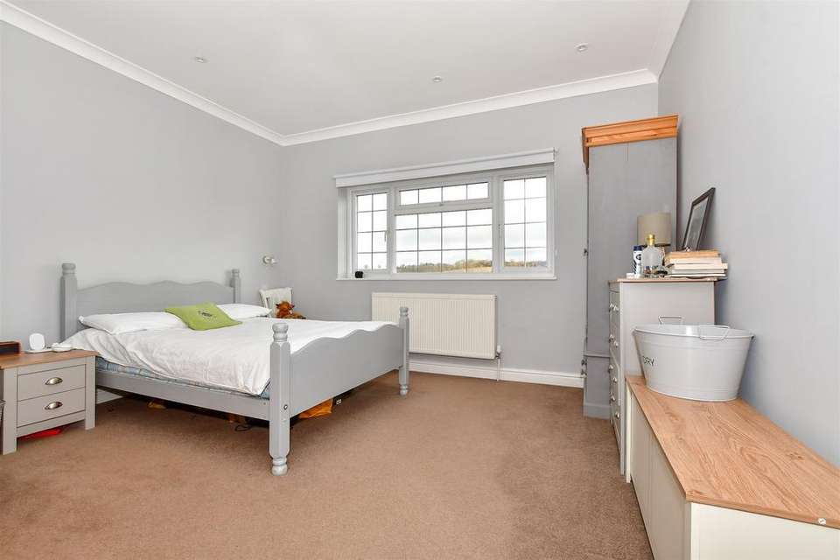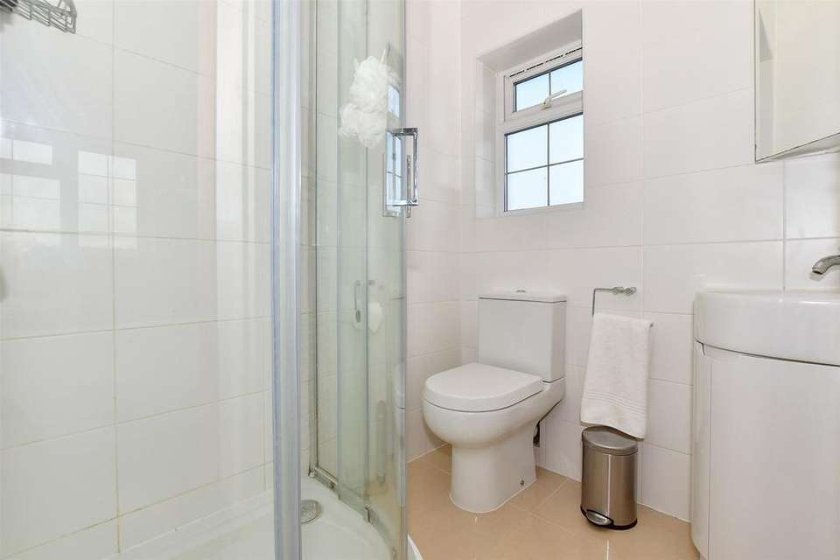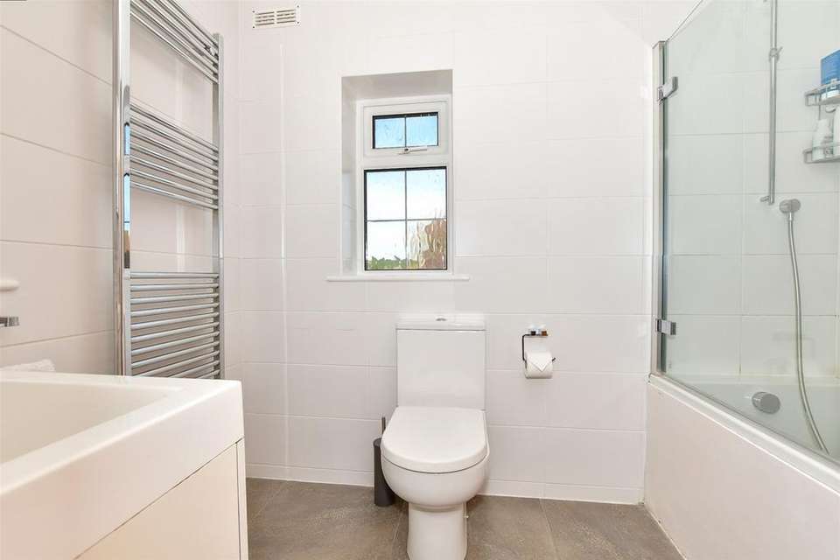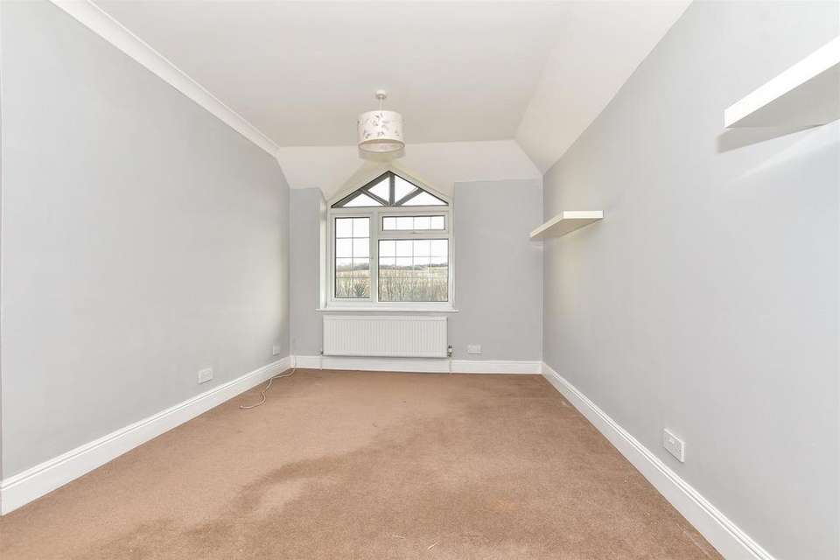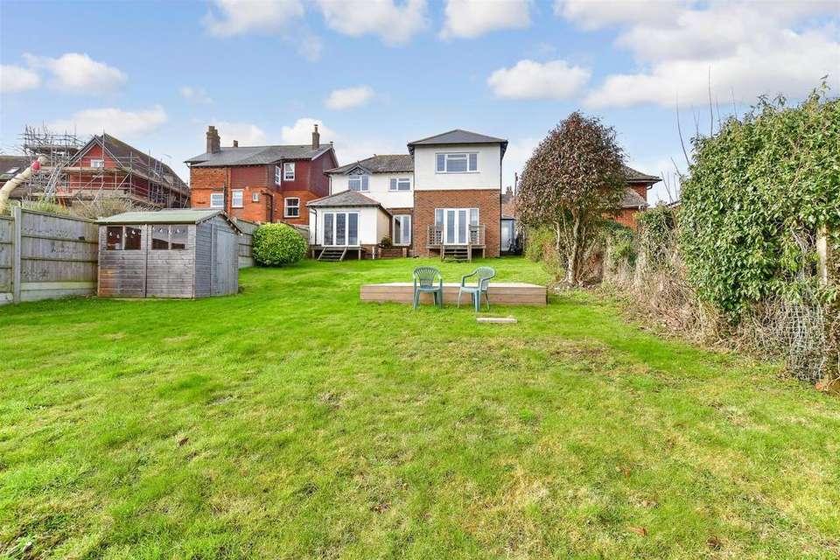4 bedroom detached house for sale
Canterbury, Kentdetached house
bedrooms
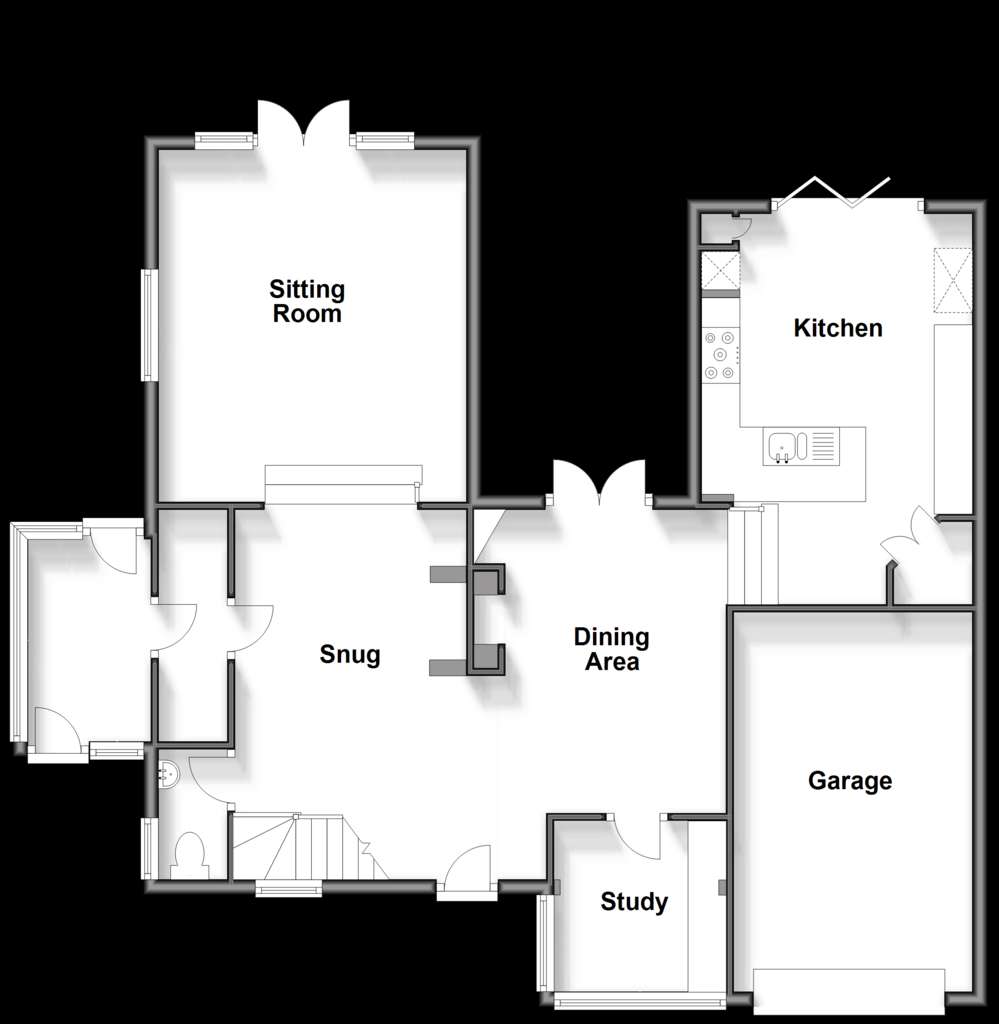
Property photos
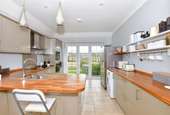
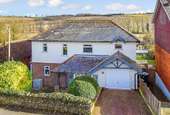
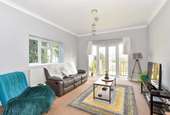
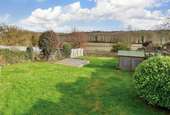
+8
Property description
This extended detached cottage has been stylishly modernised and is in an ideal location with stunning views across the Elham Valley in an AONB. It has a block paved driveway that leads to the garage and steps down to the covered porch and front door. This opens into the impressive reception hall/snug with stone flooring and underfloor heating that flows through much of the ground floor. It is open plan to the dining area that has French doors to the rear garden and includes a chimney breast and fireplace as well as an open arch to the modern kitchen. This has bi-fold doors to a decked area and units housing a variety of appliances, a large pantry cupboard and a peninsular breakfast bar. From the hall there is access to a study, cloakroom, a coat/boot room and a wide archway leading to the dual aspect sitting room with French doors to the garden.The galleried landing provides access to the family bathroom and four bedrooms including a single with lovely views, a double with dual aspect and a pointed arch window while the first bedroom has an en suite shower room. The rear garden backs onto fields and is mainly laid to lawn with a decked patio, a garden shed and a shrub border while at the front there is a paved terrace.What the Owner says:
We moved here 22 years ago and have enjoyed living in this lovely village and it has been a great place to bring up our family, however it is time to downsize. Over the years we have enhanced the property by creating a two storey extension and modernising the interior.
Elham includes a village square, a church, two pubs, a tea shop and a hotel/restaurant as well as a corner shop/newsagent and a post office facility. There is an hourly bus between Folkestone and Canterbury with its historic buildings, high street stores and independent shops, three universities, two theatres and cinemas plus excellent private and grammar school education. The village hall includes tennis courts and offers a variety of activities and there is also a football and cricket club as well as good primary school. There are plenty of places for walks in the surrounding countryside while commuters can drive to Sandling or Ashford and get the train to St Pancras that takes about 36 minutes from Ashford.
Room sizes:Snug: 15'8 x 9'11 (4.78m x 3.02m)Sitting Room: 15'1 x 13'1 (4.60m x 3.99m)CloakroomBoot RoomDining Area: 15'11 x 10'8 (4.85m x 3.25m)Study: 7'5 x 7'4 (2.26m x 2.24m)Kitchen: 16'0 x 11'7 (4.88m x 3.53m)FIRST FLOORLandingBedroom 2: 16'1 x 12'7 (4.91m x 3.84m)Bedroom 3: 11'1 x 9'0 (3.38m x 2.75m)Family BathroomBedroom 4: 10'0 x 8'11 (3.05m x 2.72m)Bedroom 1: 15'1 x 13'1 (4.60m x 3.99m)En Suite Shower RoomOUTSIDEFront GardenDrivewayGarage: 15'11 x 9'9 (4.85m x 2.97m)Rear Garden
The information provided about this property does not constitute or form part of an offer or contract, nor may be it be regarded as representations. All interested parties must verify accuracy and your solicitor must verify tenure/lease information, fixtures & fittings and, where the property has been extended/converted, planning/building regulation consents. All dimensions are approximate and quoted for guidance only as are floor plans which are not to scale and their accuracy cannot be confirmed. Reference to appliances and/or services does not imply that they are necessarily in working order or fit for the purpose.
We are pleased to offer our customers a range of additional services to help them with moving home. None of these services are obligatory and you are free to use service providers of your choice. Current regulations require all estate agents to inform their customers of the fees they earn for recommending third party services. If you choose to use a service provider recommended by Fine & Country, details of all referral fees can be found at the link below. If you decide to use any of our services, please be assured that this will not increase the fees you pay to our service providers, which remain as quoted directly to you.
We moved here 22 years ago and have enjoyed living in this lovely village and it has been a great place to bring up our family, however it is time to downsize. Over the years we have enhanced the property by creating a two storey extension and modernising the interior.
Elham includes a village square, a church, two pubs, a tea shop and a hotel/restaurant as well as a corner shop/newsagent and a post office facility. There is an hourly bus between Folkestone and Canterbury with its historic buildings, high street stores and independent shops, three universities, two theatres and cinemas plus excellent private and grammar school education. The village hall includes tennis courts and offers a variety of activities and there is also a football and cricket club as well as good primary school. There are plenty of places for walks in the surrounding countryside while commuters can drive to Sandling or Ashford and get the train to St Pancras that takes about 36 minutes from Ashford.
Room sizes:Snug: 15'8 x 9'11 (4.78m x 3.02m)Sitting Room: 15'1 x 13'1 (4.60m x 3.99m)CloakroomBoot RoomDining Area: 15'11 x 10'8 (4.85m x 3.25m)Study: 7'5 x 7'4 (2.26m x 2.24m)Kitchen: 16'0 x 11'7 (4.88m x 3.53m)FIRST FLOORLandingBedroom 2: 16'1 x 12'7 (4.91m x 3.84m)Bedroom 3: 11'1 x 9'0 (3.38m x 2.75m)Family BathroomBedroom 4: 10'0 x 8'11 (3.05m x 2.72m)Bedroom 1: 15'1 x 13'1 (4.60m x 3.99m)En Suite Shower RoomOUTSIDEFront GardenDrivewayGarage: 15'11 x 9'9 (4.85m x 2.97m)Rear Garden
The information provided about this property does not constitute or form part of an offer or contract, nor may be it be regarded as representations. All interested parties must verify accuracy and your solicitor must verify tenure/lease information, fixtures & fittings and, where the property has been extended/converted, planning/building regulation consents. All dimensions are approximate and quoted for guidance only as are floor plans which are not to scale and their accuracy cannot be confirmed. Reference to appliances and/or services does not imply that they are necessarily in working order or fit for the purpose.
We are pleased to offer our customers a range of additional services to help them with moving home. None of these services are obligatory and you are free to use service providers of your choice. Current regulations require all estate agents to inform their customers of the fees they earn for recommending third party services. If you choose to use a service provider recommended by Fine & Country, details of all referral fees can be found at the link below. If you decide to use any of our services, please be assured that this will not increase the fees you pay to our service providers, which remain as quoted directly to you.
Council tax
First listed
Over a month agoCanterbury, Kent
Placebuzz mortgage repayment calculator
Monthly repayment
The Est. Mortgage is for a 25 years repayment mortgage based on a 10% deposit and a 5.5% annual interest. It is only intended as a guide. Make sure you obtain accurate figures from your lender before committing to any mortgage. Your home may be repossessed if you do not keep up repayments on a mortgage.
Canterbury, Kent - Streetview
DISCLAIMER: Property descriptions and related information displayed on this page are marketing materials provided by Fine & Country - Canterbury. Placebuzz does not warrant or accept any responsibility for the accuracy or completeness of the property descriptions or related information provided here and they do not constitute property particulars. Please contact Fine & Country - Canterbury for full details and further information.





