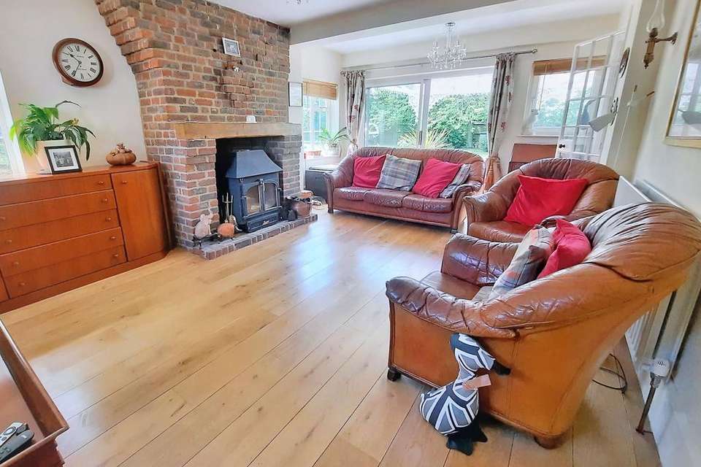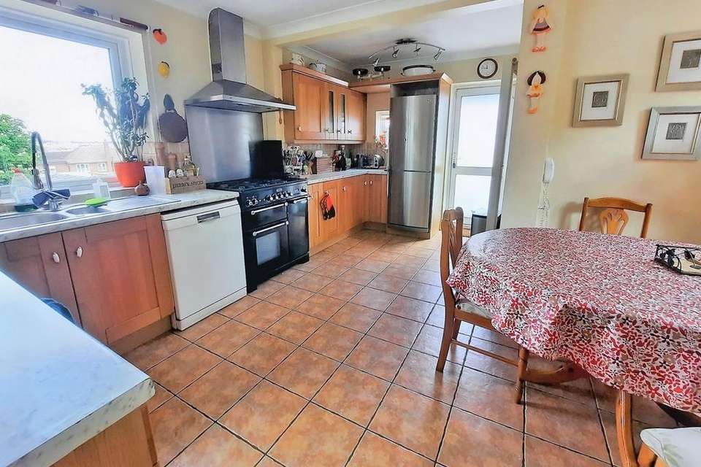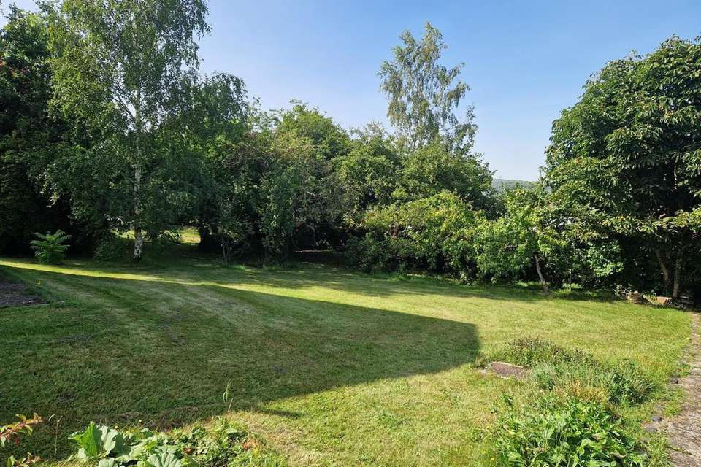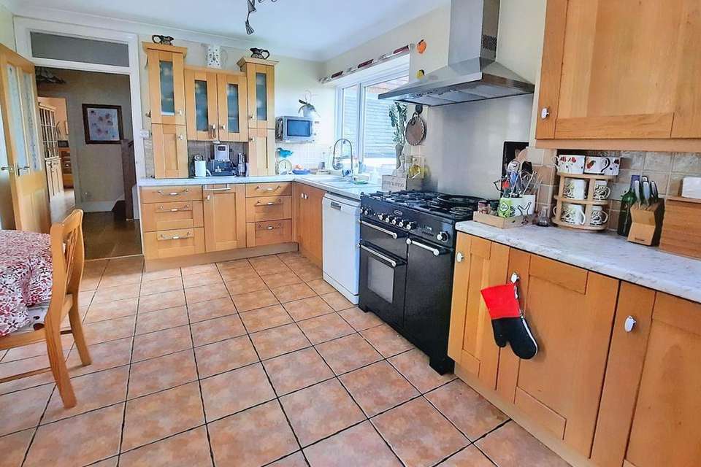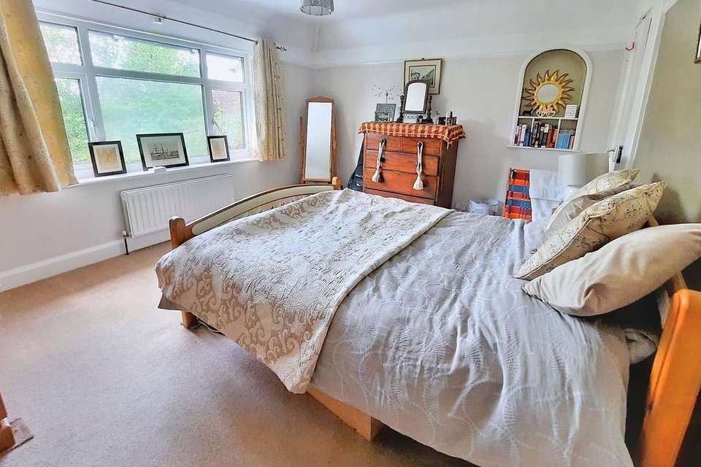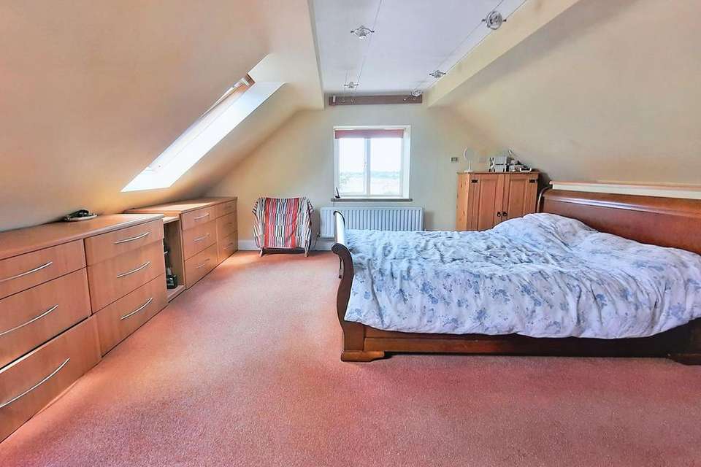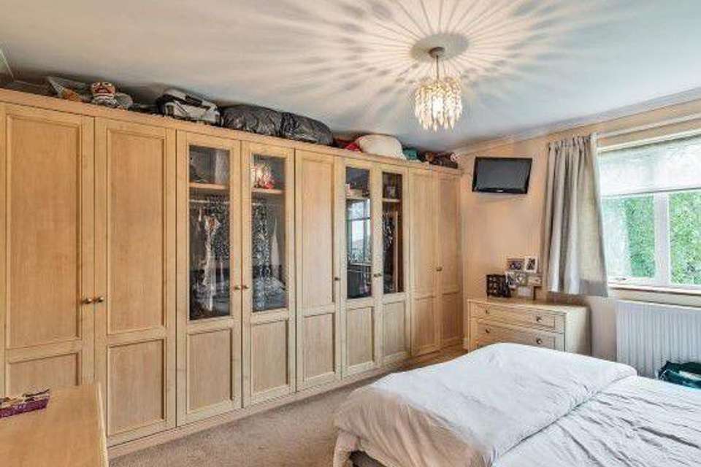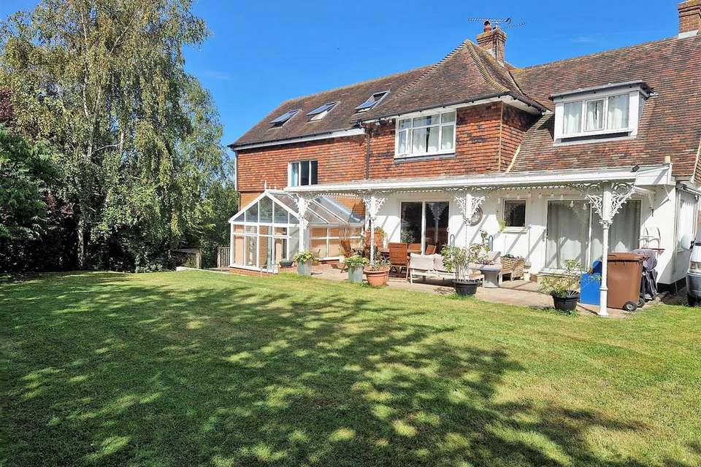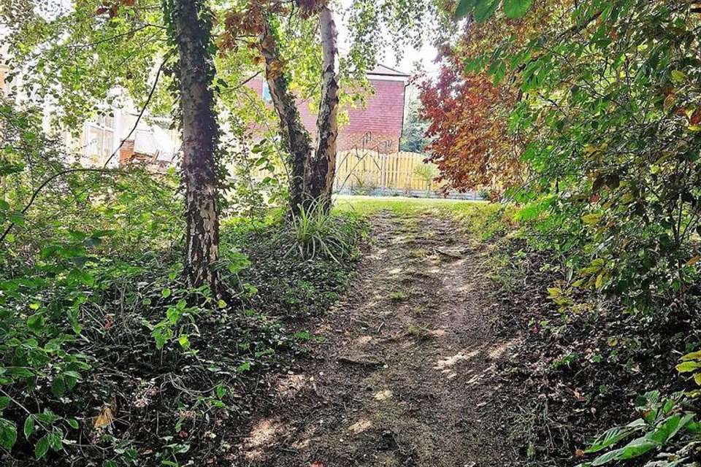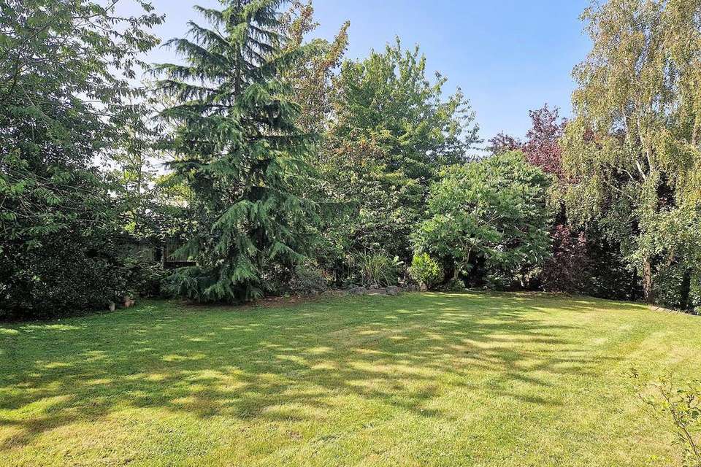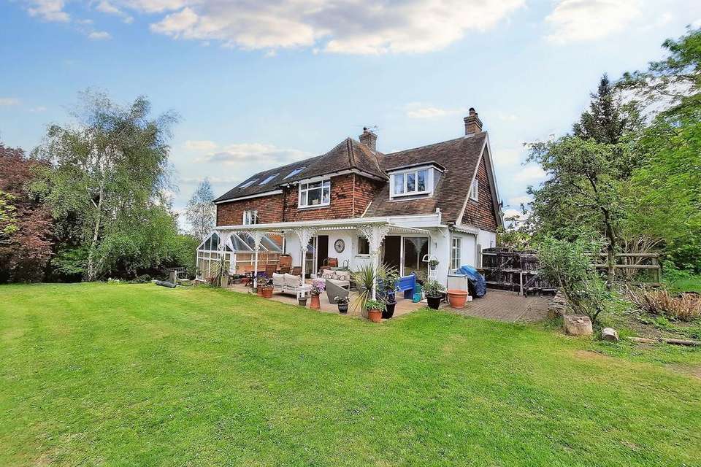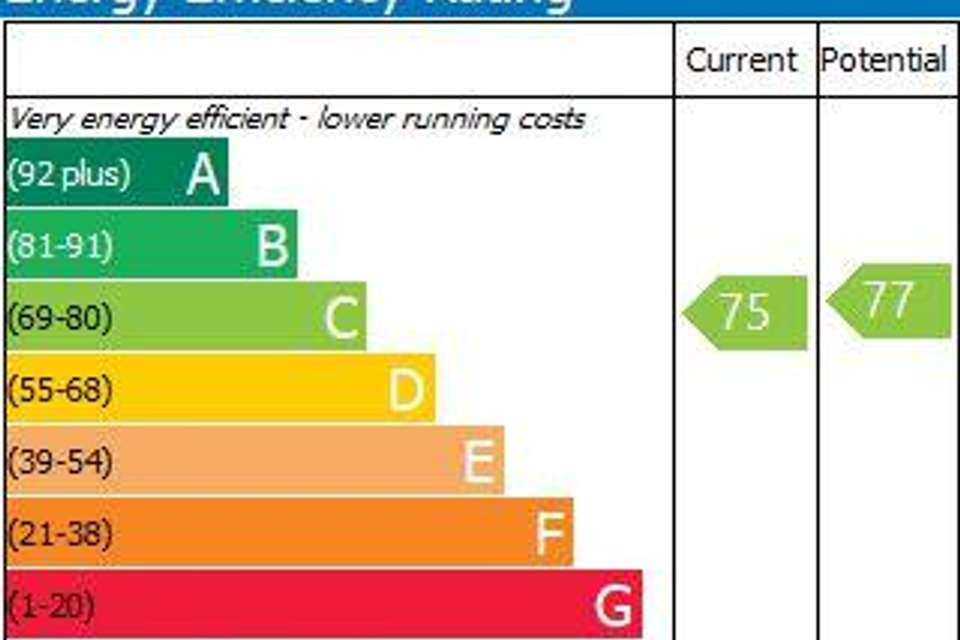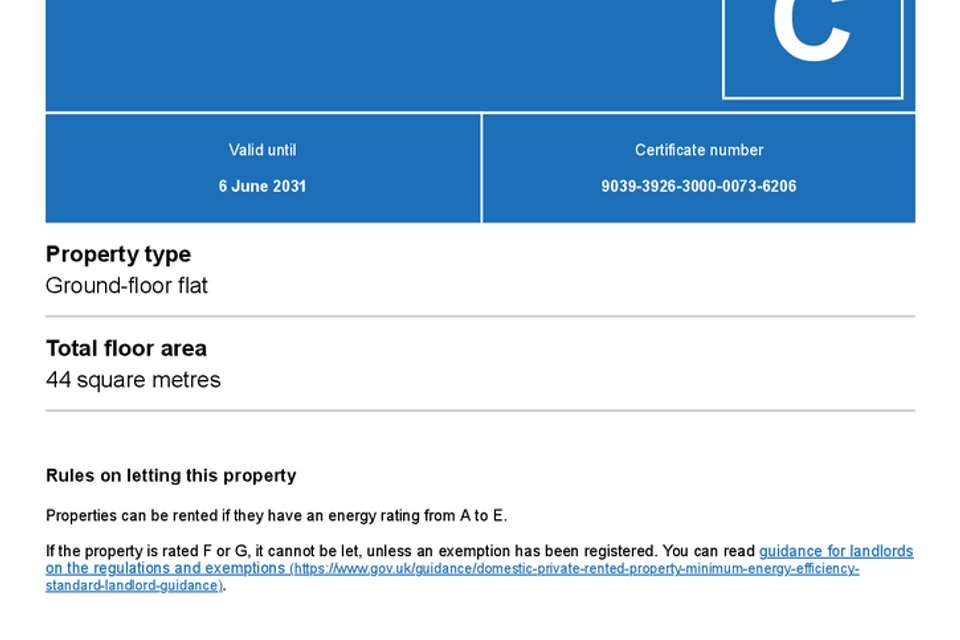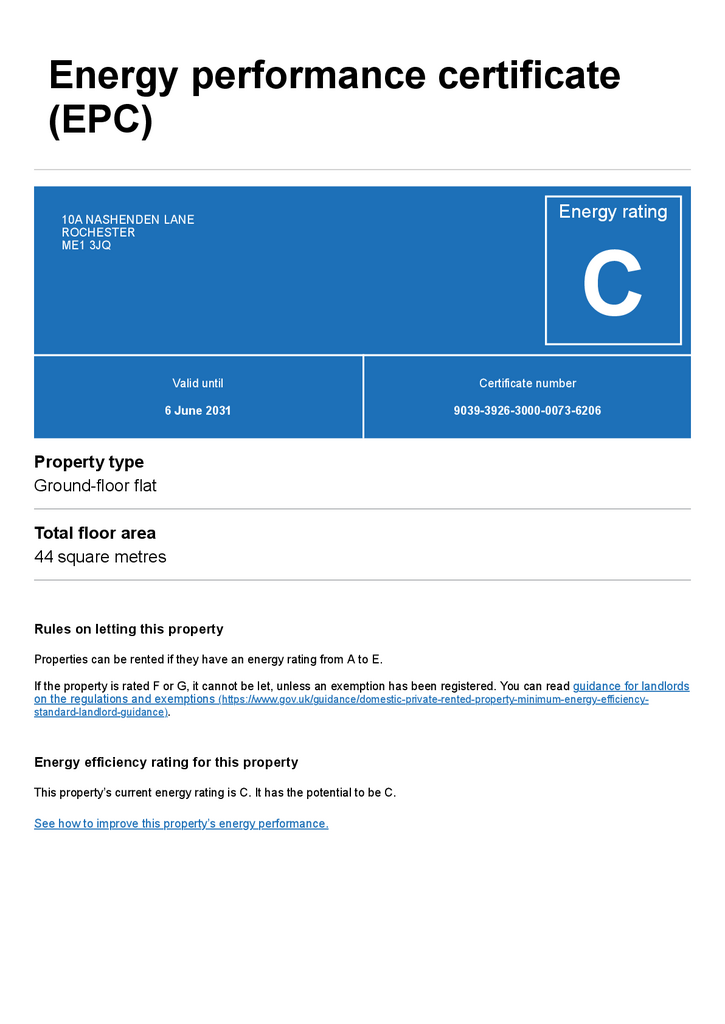7 bedroom detached house for sale
Nashenden Lane Rochesterdetached house
bedrooms
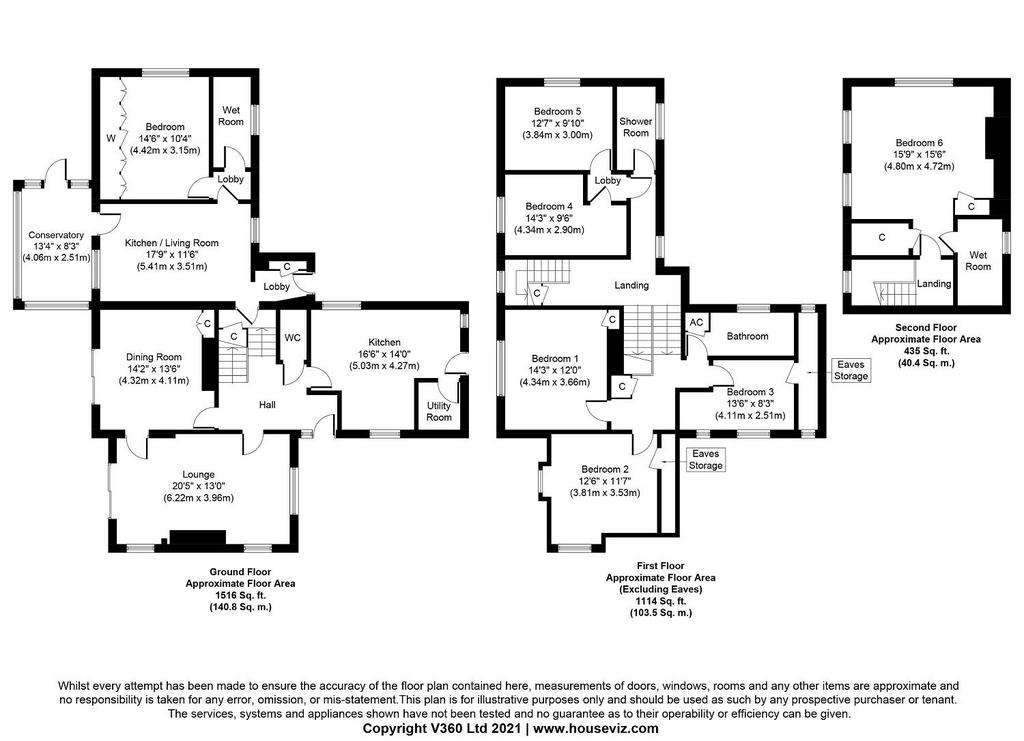
Property photos




+17
Property description
Available for sale for the first time in over 51 years, this substantial seven bedroomed detached house, offers excellent family accommodation, along with a self-contained annexe with its own entrance. A great opportunity for buyers interested in combining family living, a working from home space and an annexe for elderly parent or rental. Originally built in 1938, this attractive home with peg tiled roof and part elevations, has been extended and improved over the years. There are two receptions opening out onto a paved terrace with Victorian verandah, three bathrooms, fitted kitchen with Rangemaster cooker and annexe with kitchen/living room, conservatory, double bedroom, utility area and wet room. Set on a large plot there are glorious mature gardens surrounding the house, mainly lawned with mature trees, fruit trees and substantial outbuildings for workshops and storage. There is a brick block driveway for 5/6 cars and detached double garage with workshop attached. Located on the edge of Borstal village with its local shops and highly rated primary school. Rochester centre with its Castle, Cathedral, High Street independent shops, cafes, restaurants and mainline station is approximately 1 1/2 miles. The station has hi-speed services to London St Pancras, as well as services to London Victoria, Cannon Street, Charing Cross and Ebbsfleet International. There are schools for all ages in Rochester, primary, secondary, grammar, and the independent St Andrew's, Rochester Independent College and King's schools. There are also good road links via the A2, M2, M20 and M25 to London, Maidstone, Canterbury, Bluewater Shopping Centre and Gatwick Airport. Do not miss this great opportunity; call to make an appointment to view.
ENTRANCE DOOR to ENTRANCE HALL: wooden flooring, stairs to first floor and to lower level and annexe, radiator
CLOAKROOM: low level w.c, wash hand basin in unit, wooden flooring, radiator
DINING ROOM: 14'2 x 13'6, double glazed sliding patio doors to terrace, wooden flooring, cast iron fireplace with inset ceramic tiled inlay, marble mantlepiece and hearth, alcove storage cupboard, radiator
LOUNGE: 20'5 x 13', double glazed windows to front, side and rear, sliding double glazed patio doors to terrace, wooded flooring, feature brick fireplace and chimney breast with fitted multi fuel stove, radiator, door to dining room
KITCHEN: 16'6 x 14', double glazed windows to front, side and rear overlooking garden, double glazed door to garden, fitted wall and base cupboards, plumbed for dishwasher, worktops with inset one and a half bowl sink, Rangemaster cooker with 5 ring gas hob, twin ovens, grill and stainless steel extractor hood over, radiators, tiled flooring, door to UTILITY: double glazed window to side, worktop with inset sink, plumbed for washing machine, tiled flooring, fitted wall cupboards, gas boiler for central heating and hot water
LANDING: stairs to first floor main landing
FIRST FLOOR MAIN LANDING: radiator, built-in shelved cupboard
BEDROOM ONE: 14'3 x 12', double glazed window to side, radiator, built-in cupboard
BEDROOM TWO: 12'6 x 11'7, double glazed windows to side and front, radiator, cast iron fireplace, built-in eaves storage
BEDROOM THREE: 13'6 x 8'3, double glazed window to front, radiator, built-in cupboard
BATHROOM: double glazed window to rear, shower cubicle with mains fed shower, bidet, low level w.c, panelled bath, wash hand basin in unit, radiator, ceramic tiled walls, extractor fan, airing cupboard housing hot water tank
REAR LANDING: double glazed window to side, stairs to second floor, understairs cupboard, radiator, door from landing to inner hall, doors to
BEDROOM FOUR: 14'3 x 9'6, double glazed window to side, radiator
BEDROOM FIVE: 12'7 x 9'10, double glazed window to rear view towards River Medway, radiator
WET ROOM: double glazed window to front, shower cubicle, low level w.c, pedestal wash hand basin, chrome towel radiator, ceramic tiled splashback, extractor fan, door from landing to inner hall, doors to
SECOND FLOOR LANDING: access to loft room with window, velux double glazed window to side
BEDROOM SIX: 15'9 x 15'6, velux double glazed windows to side, double glazed window to rear overlooking River Medway, radiator, built-in cupboards
WET ROOM: velux window to side, wash hand basin in unit, low level w.c, bidet, walk-in shower with mainsfed shower, tiled flooring and walls
ANNEXE: the annexe has its own separate double glazed ENTRANCE DOOR to ENTRANCE LOBBY: cupboard, opening to
LOUNGE/KITCHEN: 17'9 x 11'6 KITCHEN AREA: double glazed window to side, fitted wall and base cupboards, worktops with inset sink, fitted gas hob and electric oven. LOUNGE AREA: radiator, double glazed window to rear, door to conservatory, radiator
INNER HALL: gas boiler for central heating and hot water, plumbed for washing machine
BEDROOM: 14'6 x 10'4, double glazed window to rear, fitted wardrobes to one wall, radiator
WET ROOM: double glazed window to side, walk-in shower with mains fed shower, radiator, wash hand basin in unit, low level w.c, tiled flooring and walls, towel radiator
CONSERVATORY: 13'4 x 8'3, double glazed windows, radiator, double glazed door to side onto timber decking with steps and pathway to garden.
EXTERIOR: Large mature gardens with trees, hedge and fence boundaries. Extensive lawns with flower and shrub beds, Victorian verandah with paved terrace, feature fishpond with waterfall, paved, mature trees. Lower GARDEN: Mainly lawned, fruit trees, two wooden sheds, one with power and light, metal workshop 6m x 5m with power and light and double door, further shed and log store with power and light, rear pedestrian access. FRONT: Brick block driveway with parking for 5/6 cars. DOUBLE GARAGE: twin up and over doors, power and light, doors to side. Workshop attached.
Council Tax Band F
ENTRANCE DOOR to ENTRANCE HALL: wooden flooring, stairs to first floor and to lower level and annexe, radiator
CLOAKROOM: low level w.c, wash hand basin in unit, wooden flooring, radiator
DINING ROOM: 14'2 x 13'6, double glazed sliding patio doors to terrace, wooden flooring, cast iron fireplace with inset ceramic tiled inlay, marble mantlepiece and hearth, alcove storage cupboard, radiator
LOUNGE: 20'5 x 13', double glazed windows to front, side and rear, sliding double glazed patio doors to terrace, wooded flooring, feature brick fireplace and chimney breast with fitted multi fuel stove, radiator, door to dining room
KITCHEN: 16'6 x 14', double glazed windows to front, side and rear overlooking garden, double glazed door to garden, fitted wall and base cupboards, plumbed for dishwasher, worktops with inset one and a half bowl sink, Rangemaster cooker with 5 ring gas hob, twin ovens, grill and stainless steel extractor hood over, radiators, tiled flooring, door to UTILITY: double glazed window to side, worktop with inset sink, plumbed for washing machine, tiled flooring, fitted wall cupboards, gas boiler for central heating and hot water
LANDING: stairs to first floor main landing
FIRST FLOOR MAIN LANDING: radiator, built-in shelved cupboard
BEDROOM ONE: 14'3 x 12', double glazed window to side, radiator, built-in cupboard
BEDROOM TWO: 12'6 x 11'7, double glazed windows to side and front, radiator, cast iron fireplace, built-in eaves storage
BEDROOM THREE: 13'6 x 8'3, double glazed window to front, radiator, built-in cupboard
BATHROOM: double glazed window to rear, shower cubicle with mains fed shower, bidet, low level w.c, panelled bath, wash hand basin in unit, radiator, ceramic tiled walls, extractor fan, airing cupboard housing hot water tank
REAR LANDING: double glazed window to side, stairs to second floor, understairs cupboard, radiator, door from landing to inner hall, doors to
BEDROOM FOUR: 14'3 x 9'6, double glazed window to side, radiator
BEDROOM FIVE: 12'7 x 9'10, double glazed window to rear view towards River Medway, radiator
WET ROOM: double glazed window to front, shower cubicle, low level w.c, pedestal wash hand basin, chrome towel radiator, ceramic tiled splashback, extractor fan, door from landing to inner hall, doors to
SECOND FLOOR LANDING: access to loft room with window, velux double glazed window to side
BEDROOM SIX: 15'9 x 15'6, velux double glazed windows to side, double glazed window to rear overlooking River Medway, radiator, built-in cupboards
WET ROOM: velux window to side, wash hand basin in unit, low level w.c, bidet, walk-in shower with mainsfed shower, tiled flooring and walls
ANNEXE: the annexe has its own separate double glazed ENTRANCE DOOR to ENTRANCE LOBBY: cupboard, opening to
LOUNGE/KITCHEN: 17'9 x 11'6 KITCHEN AREA: double glazed window to side, fitted wall and base cupboards, worktops with inset sink, fitted gas hob and electric oven. LOUNGE AREA: radiator, double glazed window to rear, door to conservatory, radiator
INNER HALL: gas boiler for central heating and hot water, plumbed for washing machine
BEDROOM: 14'6 x 10'4, double glazed window to rear, fitted wardrobes to one wall, radiator
WET ROOM: double glazed window to side, walk-in shower with mains fed shower, radiator, wash hand basin in unit, low level w.c, tiled flooring and walls, towel radiator
CONSERVATORY: 13'4 x 8'3, double glazed windows, radiator, double glazed door to side onto timber decking with steps and pathway to garden.
EXTERIOR: Large mature gardens with trees, hedge and fence boundaries. Extensive lawns with flower and shrub beds, Victorian verandah with paved terrace, feature fishpond with waterfall, paved, mature trees. Lower GARDEN: Mainly lawned, fruit trees, two wooden sheds, one with power and light, metal workshop 6m x 5m with power and light and double door, further shed and log store with power and light, rear pedestrian access. FRONT: Brick block driveway with parking for 5/6 cars. DOUBLE GARAGE: twin up and over doors, power and light, doors to side. Workshop attached.
Council Tax Band F
Interested in this property?
Council tax
First listed
Over a month agoEnergy Performance Certificate
Nashenden Lane Rochester
Marketed by
Machin Lane - Rochester 2b Crow Lane Rochester ME1 1RFPlacebuzz mortgage repayment calculator
Monthly repayment
The Est. Mortgage is for a 25 years repayment mortgage based on a 10% deposit and a 5.5% annual interest. It is only intended as a guide. Make sure you obtain accurate figures from your lender before committing to any mortgage. Your home may be repossessed if you do not keep up repayments on a mortgage.
Nashenden Lane Rochester - Streetview
DISCLAIMER: Property descriptions and related information displayed on this page are marketing materials provided by Machin Lane - Rochester. Placebuzz does not warrant or accept any responsibility for the accuracy or completeness of the property descriptions or related information provided here and they do not constitute property particulars. Please contact Machin Lane - Rochester for full details and further information.


