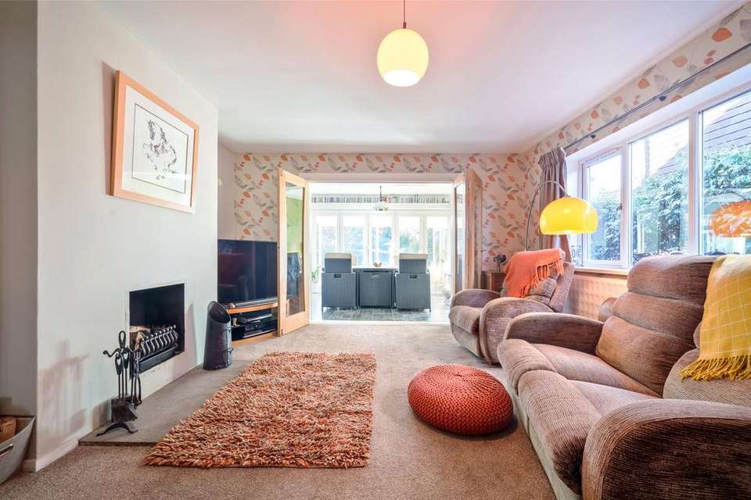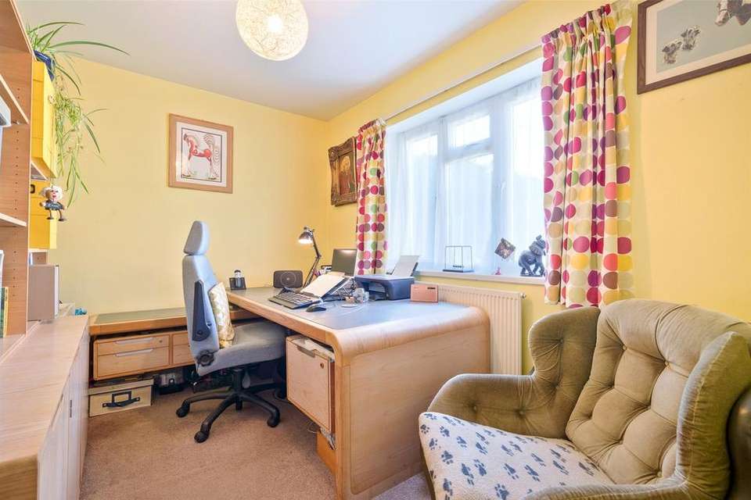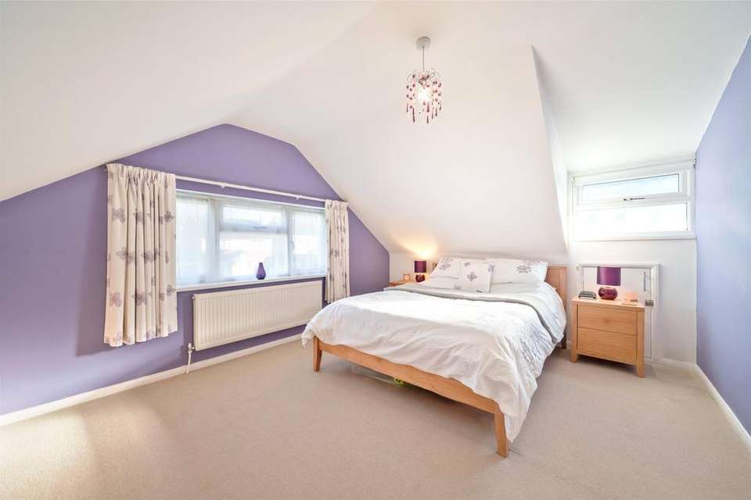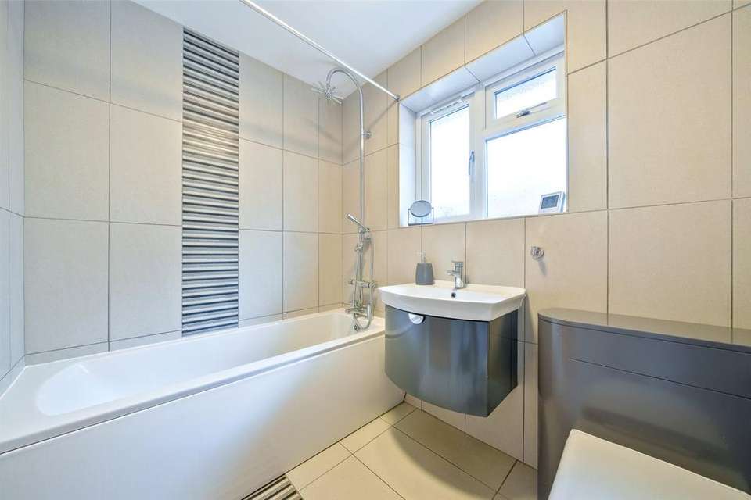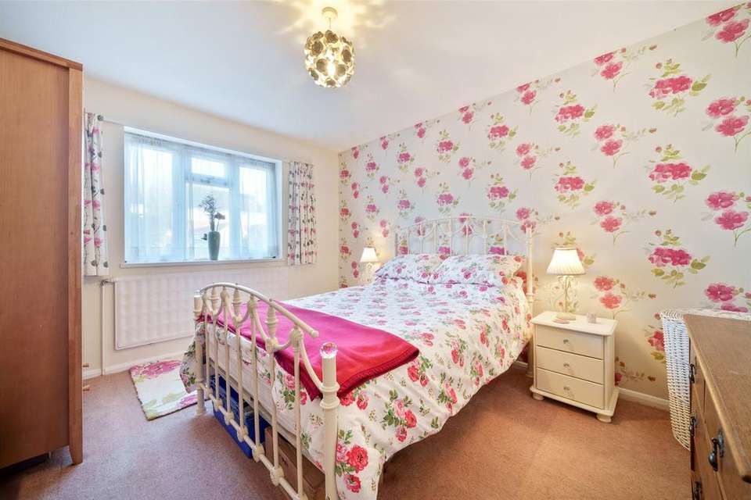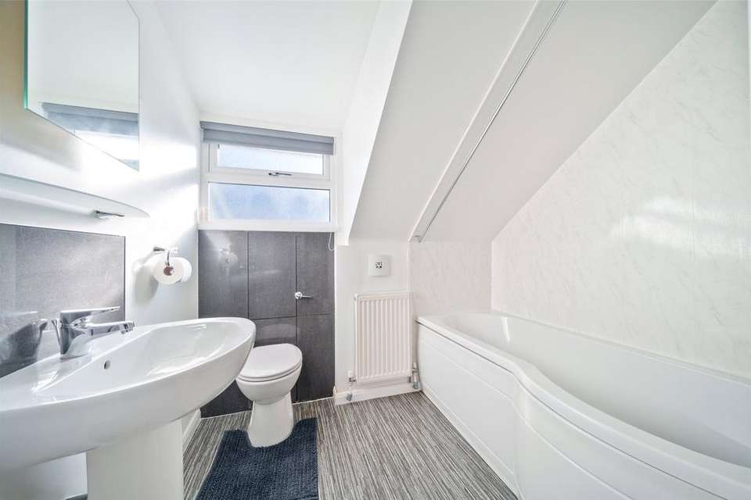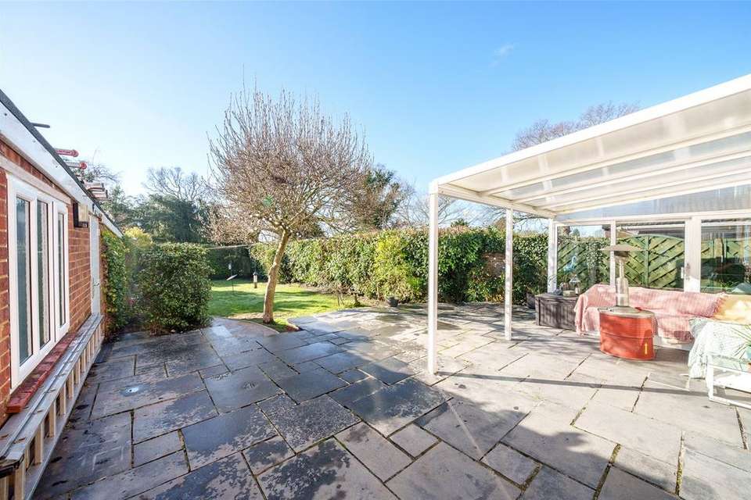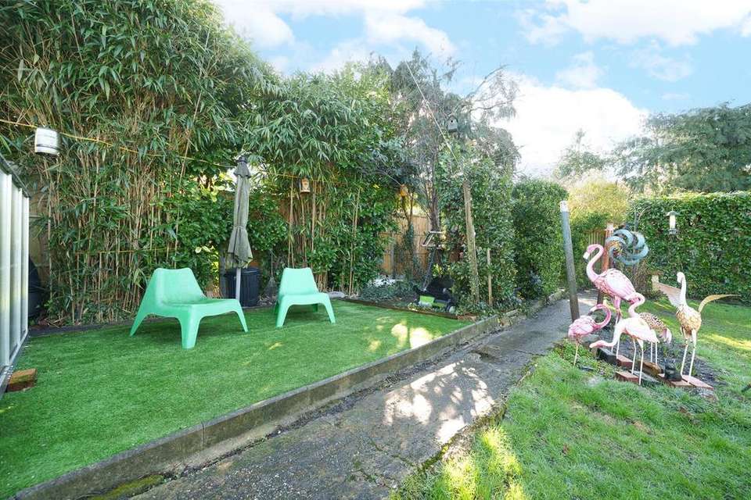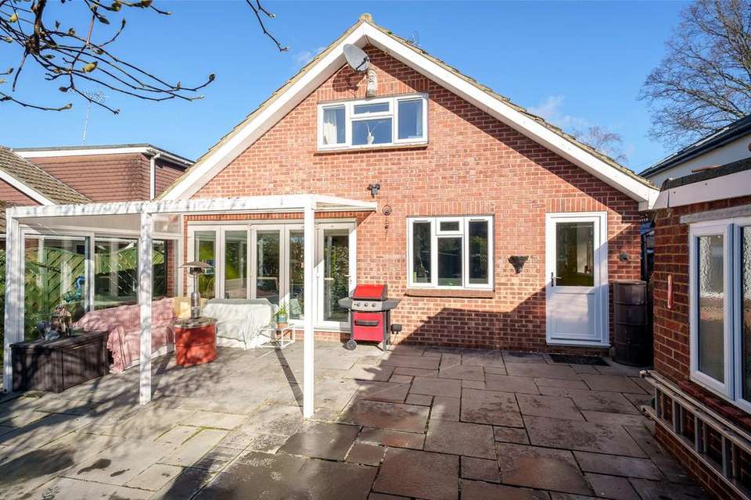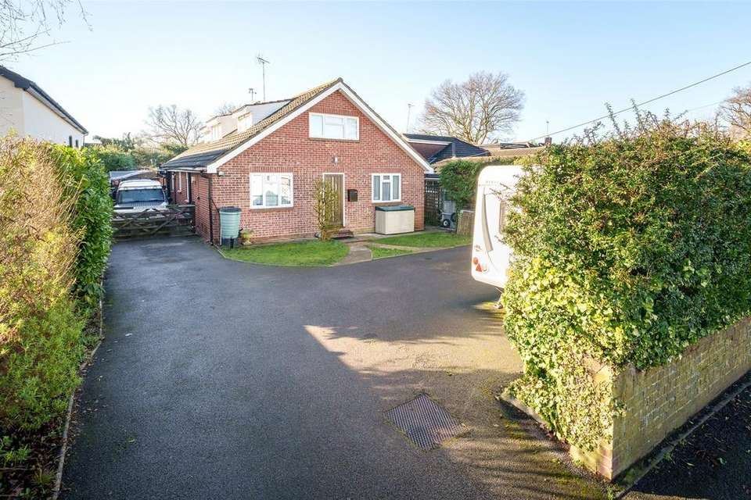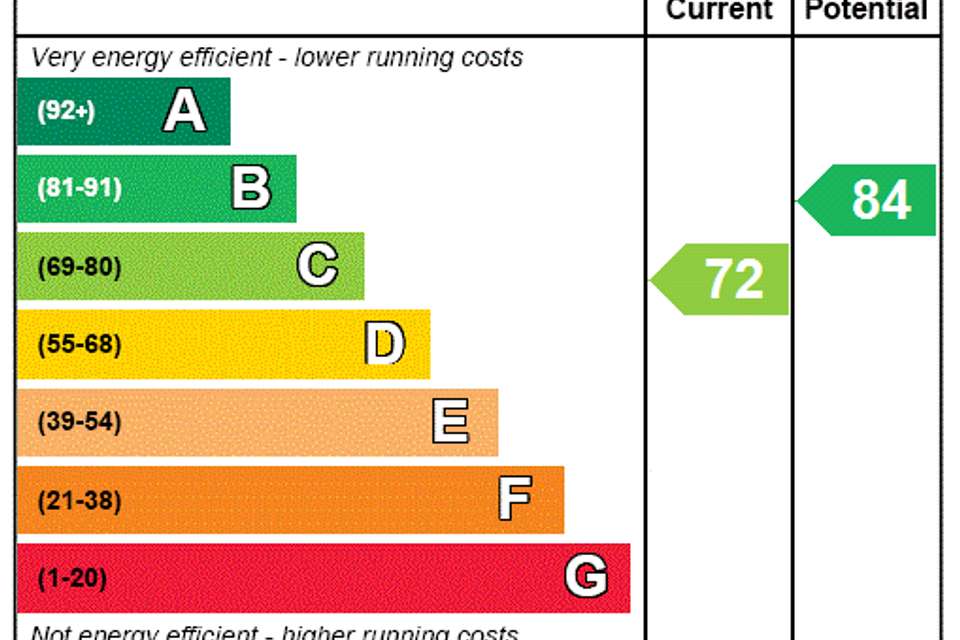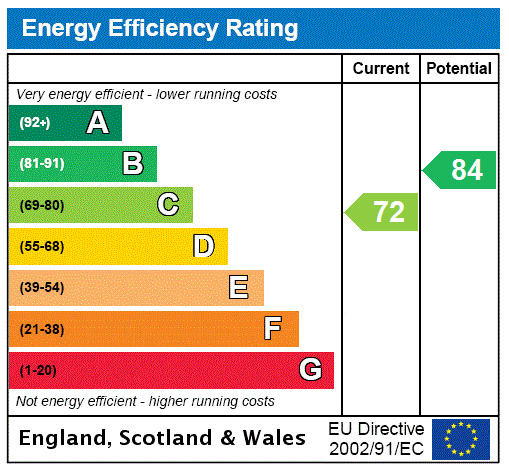5 bedroom detached house for sale
Owlsmoor, Sandhurst GU47detached house
bedrooms
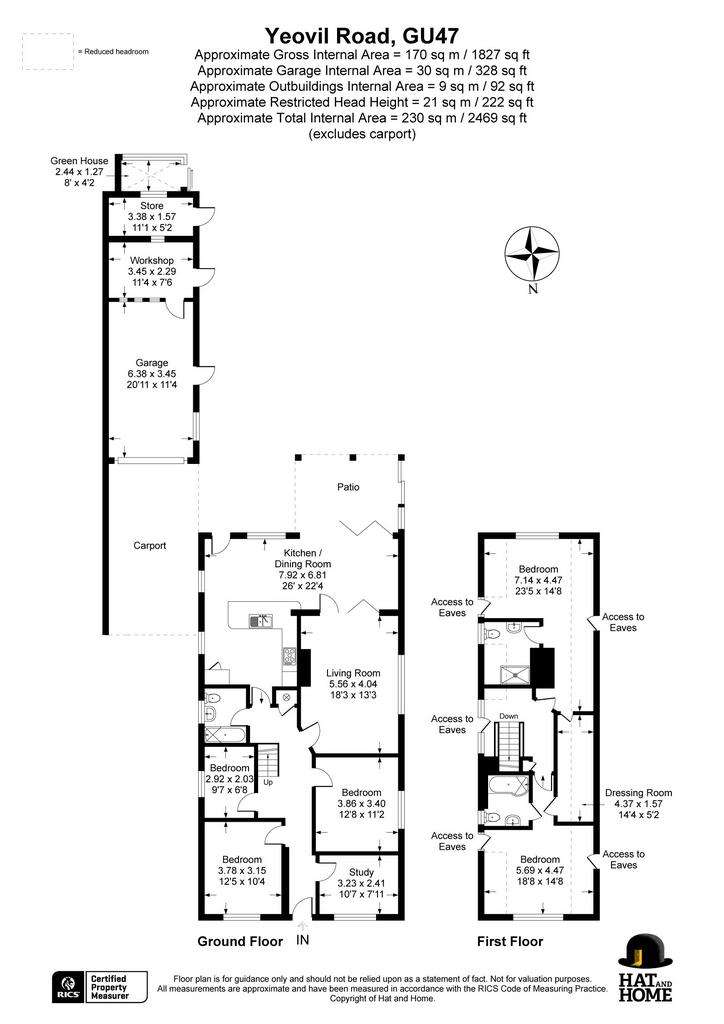
Property photos

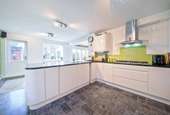
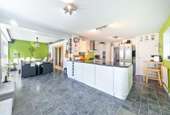
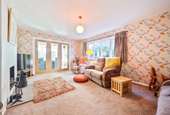
+14
Property description
A well presented five bedroom family home occupying a 1/5 acre south facing plot, with parking for numerous vehicles, located in a sought after area.
Externally, the home is set back from the road and provides generous driveway parking for multiple vehicles and also benefits from a car port.
Upon entry, you are greeted by a spacious entrance hall. To the right there is a brilliant study space or alternatively what could be used as a bedroom. Downstairs there are three bedrooms two of these are double bedrooms and the third being a large single bedroom. A family bathroom accompanies these bedrooms.
To the rear of the home there is a modern and open plan kitchen diner providing lovely views of arguably the highlight of the home, the gorgeous garden. The kitchen is of high specification throughout and has ample worktop and storage space. Double doors from the dining area provide access to the homely living room.
Upstairs the home provides a further two bedrooms. The master is generous and has a walk in wardrobe/dressing room space and a sleek en suite. The bedroom is located to the rear of the home providing views of the garden. The second bedroom upstairs also benefits from its own en suite bathroom. Both bedrooms have access to the eaves with plenty of storage space available.
Outside there is an expansive private rear garden, for those seeking a property to add value to this garden has heaps of adaptable space. The current owners have added a practical patio area perfect for hosting family and friends. There is also the addition of a multi-purpose garage which then leads on to a workshop and storeroom.
The property enjoys a great location just a short walk from local shops and schools for all ages. There is a large M&S and Tesco super store nearby and in addition nearby Camberley and Bracknell provide excellent shopping and recreational facilities. The M3 and M4 are easily accessible.
Viewings of this property are highly recommended to appreciate the generous space on offer.
Externally, the home is set back from the road and provides generous driveway parking for multiple vehicles and also benefits from a car port.
Upon entry, you are greeted by a spacious entrance hall. To the right there is a brilliant study space or alternatively what could be used as a bedroom. Downstairs there are three bedrooms two of these are double bedrooms and the third being a large single bedroom. A family bathroom accompanies these bedrooms.
To the rear of the home there is a modern and open plan kitchen diner providing lovely views of arguably the highlight of the home, the gorgeous garden. The kitchen is of high specification throughout and has ample worktop and storage space. Double doors from the dining area provide access to the homely living room.
Upstairs the home provides a further two bedrooms. The master is generous and has a walk in wardrobe/dressing room space and a sleek en suite. The bedroom is located to the rear of the home providing views of the garden. The second bedroom upstairs also benefits from its own en suite bathroom. Both bedrooms have access to the eaves with plenty of storage space available.
Outside there is an expansive private rear garden, for those seeking a property to add value to this garden has heaps of adaptable space. The current owners have added a practical patio area perfect for hosting family and friends. There is also the addition of a multi-purpose garage which then leads on to a workshop and storeroom.
The property enjoys a great location just a short walk from local shops and schools for all ages. There is a large M&S and Tesco super store nearby and in addition nearby Camberley and Bracknell provide excellent shopping and recreational facilities. The M3 and M4 are easily accessible.
Viewings of this property are highly recommended to appreciate the generous space on offer.
Interested in this property?
Council tax
First listed
Over a month agoEnergy Performance Certificate
Owlsmoor, Sandhurst GU47
Marketed by
Hat and Home - Sandhurst 104 Yorktown Road Sandhurst, Berkshire GU47 9BHPlacebuzz mortgage repayment calculator
Monthly repayment
The Est. Mortgage is for a 25 years repayment mortgage based on a 10% deposit and a 5.5% annual interest. It is only intended as a guide. Make sure you obtain accurate figures from your lender before committing to any mortgage. Your home may be repossessed if you do not keep up repayments on a mortgage.
Owlsmoor, Sandhurst GU47 - Streetview
DISCLAIMER: Property descriptions and related information displayed on this page are marketing materials provided by Hat and Home - Sandhurst. Placebuzz does not warrant or accept any responsibility for the accuracy or completeness of the property descriptions or related information provided here and they do not constitute property particulars. Please contact Hat and Home - Sandhurst for full details and further information.





