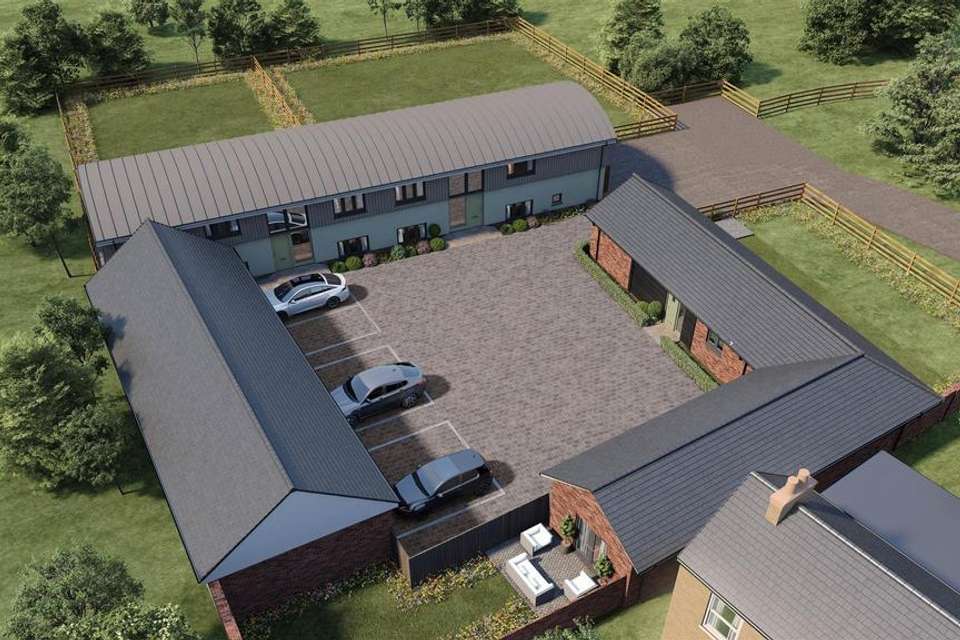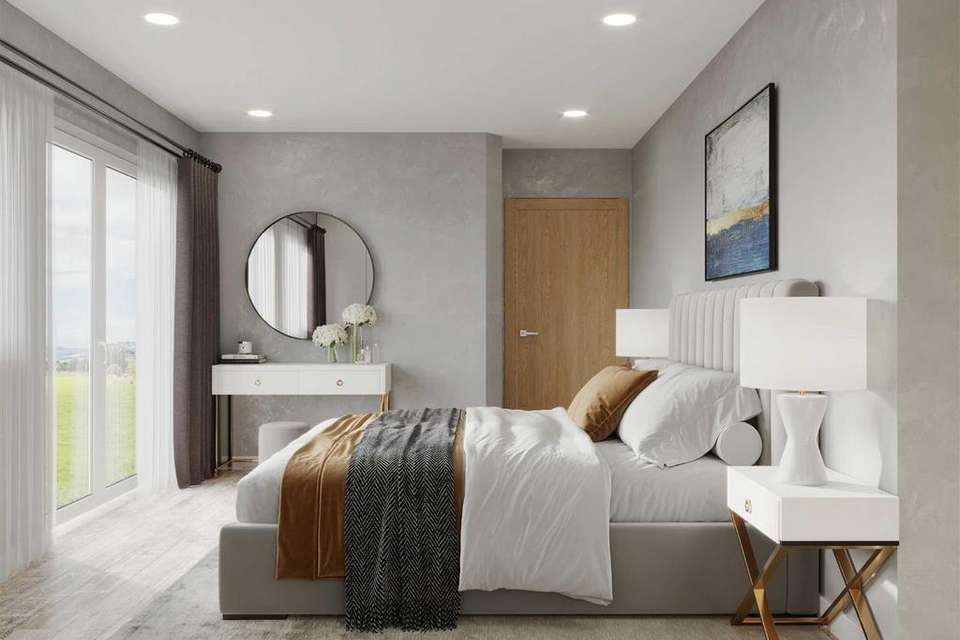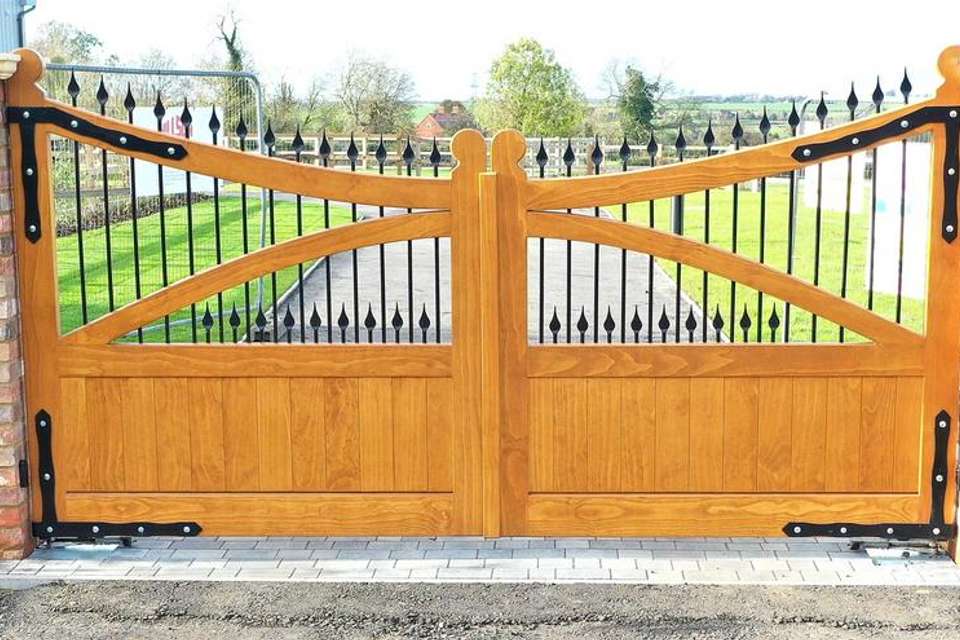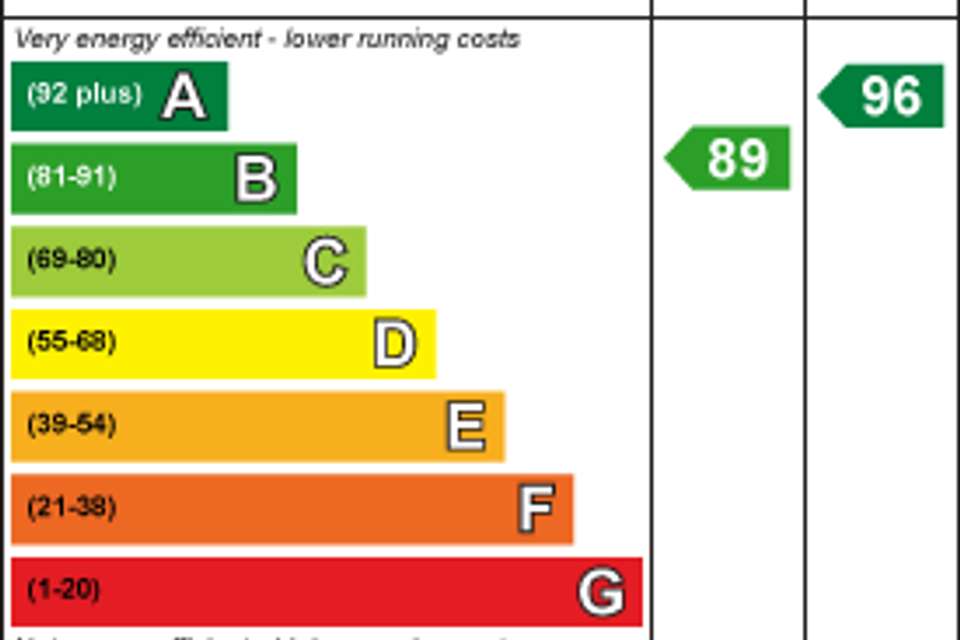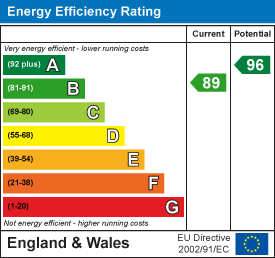4 bedroom country house for sale
Ivy Farm Barns, Tebworth LU7house
bedrooms
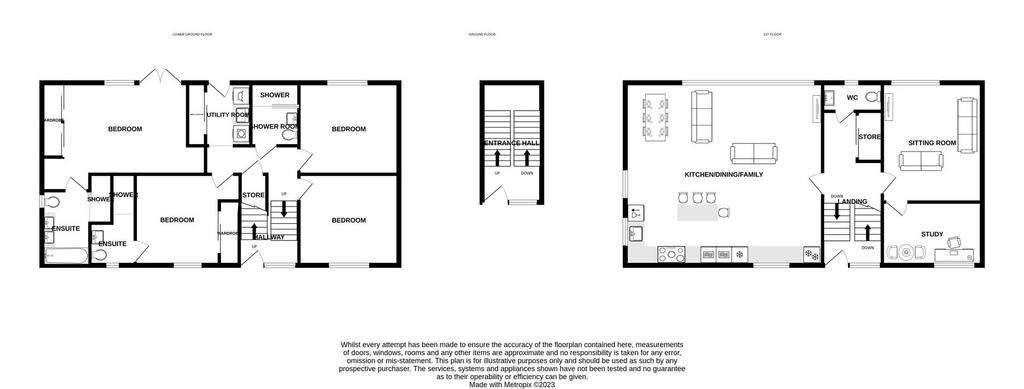
Property photos

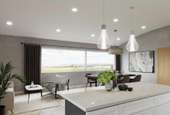
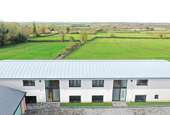
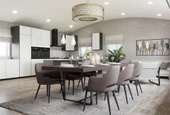
+4
Property description
Ivy Farm Barns comprises a small private gated community of three properties featuring a pair of four double bedroom barns with generous plots. The contemporary split-level design takes full advantage of the views over the gardens and open countryside. The properties have two en-suite bedrooms with two additional double bedrooms and shower room on the lower ground floor. The upper floor design has a large open plan kitchen/dining/family room with huge windows offering amazing views of the surrounding countryside. The upper floor also has a separate lounge and home office. The properties occupy generous plots and both have a large double garage with electric doors. EPC B
The three new homes at the Ivy Farm Barns community are based on the footprint of the original farm barns and cattle shed. Each individually designed property has been built using energy-efficient construction techniques and high-quality materials.
Tebworth is a small village with a country inn and plenty of walks and countryside to enjoy, it is well placed and easily accessible to the MI and A41 corridors with main line stations at Harlington, Leighton Buzzard and Leagrave.
Entrance - The hall has a short flight of stairs down to the lower ground floor providing access to bedrooms and bathrooms and a short flight up to the living areas, glazing to the full height of the building on the front elevation provides a bright and airy feel.
Kitchen/Dining/Family Room - 7.26 x 6.55 - The kitchen is equipped to a high standard with twin eye level ovens, warming draw, matching separate fridge and freezer, dish washer. There is a large island with stone work surfaces. This large room has a picture window nearly five meters wide overlooking countryside, there are plenty of options for arranging the dinning area and family room.
Lounge - 4.29 x 3.62 - There is a separate lounge on this floor also with countryside views.
Office - 3.61 x 2.19 - A good size office for home working.
Cloakroom - Suite with WC and wash basin complementary tiling.
Lower Ground Floor - Hallway providing access to all bedrooms, utility room, bathroom and gardens.
Bedroom One - 5.23 x 3.27 + recess - Main bedroom suite with double doors opening onto the garden, a bank of fitted wardrobes and door to en-suite. Measurement taken prior to wardrobes being fitted.
En-Suite Bathroom - Luxury en-suite bathroom suite comprising bath with separate walk in shower, twin wash basins, WC complementary tiling.
Bedroom Two - 3.74 x 3.26 - Bedroom suite with fitted wardrobes, door to en-suite. Measurements taken prior to wardrobes being fitted.
En-Suite Shower Room - Suite comprising walk in shower, wash basin, WC, complementary tiling.
Bedroom Three - 3.60 x 3.27 -
Bedroom Four - 4.16 x 3.60 - Check measurement
Utility Room - 2.44 x 2.12 - Base storage and sink units, door to garden.
Shower Room - Suite comprising double shower, wash basin, WC, complementary tiling.
Gardens - Good size garden backing onto open countryside
Double Garage - 6.08 x 6.22 - Large double garages with electric up and over doors, light, power, tap and water supply, EV ready.
The three new homes at the Ivy Farm Barns community are based on the footprint of the original farm barns and cattle shed. Each individually designed property has been built using energy-efficient construction techniques and high-quality materials.
Tebworth is a small village with a country inn and plenty of walks and countryside to enjoy, it is well placed and easily accessible to the MI and A41 corridors with main line stations at Harlington, Leighton Buzzard and Leagrave.
Entrance - The hall has a short flight of stairs down to the lower ground floor providing access to bedrooms and bathrooms and a short flight up to the living areas, glazing to the full height of the building on the front elevation provides a bright and airy feel.
Kitchen/Dining/Family Room - 7.26 x 6.55 - The kitchen is equipped to a high standard with twin eye level ovens, warming draw, matching separate fridge and freezer, dish washer. There is a large island with stone work surfaces. This large room has a picture window nearly five meters wide overlooking countryside, there are plenty of options for arranging the dinning area and family room.
Lounge - 4.29 x 3.62 - There is a separate lounge on this floor also with countryside views.
Office - 3.61 x 2.19 - A good size office for home working.
Cloakroom - Suite with WC and wash basin complementary tiling.
Lower Ground Floor - Hallway providing access to all bedrooms, utility room, bathroom and gardens.
Bedroom One - 5.23 x 3.27 + recess - Main bedroom suite with double doors opening onto the garden, a bank of fitted wardrobes and door to en-suite. Measurement taken prior to wardrobes being fitted.
En-Suite Bathroom - Luxury en-suite bathroom suite comprising bath with separate walk in shower, twin wash basins, WC complementary tiling.
Bedroom Two - 3.74 x 3.26 - Bedroom suite with fitted wardrobes, door to en-suite. Measurements taken prior to wardrobes being fitted.
En-Suite Shower Room - Suite comprising walk in shower, wash basin, WC, complementary tiling.
Bedroom Three - 3.60 x 3.27 -
Bedroom Four - 4.16 x 3.60 - Check measurement
Utility Room - 2.44 x 2.12 - Base storage and sink units, door to garden.
Shower Room - Suite comprising double shower, wash basin, WC, complementary tiling.
Gardens - Good size garden backing onto open countryside
Double Garage - 6.08 x 6.22 - Large double garages with electric up and over doors, light, power, tap and water supply, EV ready.
Interested in this property?
Council tax
First listed
Over a month agoEnergy Performance Certificate
Ivy Farm Barns, Tebworth LU7
Marketed by
Chandlers Independent Estate Agents - Stevenage 18 Market Place Stevenage, Herts SG1 1DBPlacebuzz mortgage repayment calculator
Monthly repayment
The Est. Mortgage is for a 25 years repayment mortgage based on a 10% deposit and a 5.5% annual interest. It is only intended as a guide. Make sure you obtain accurate figures from your lender before committing to any mortgage. Your home may be repossessed if you do not keep up repayments on a mortgage.
Ivy Farm Barns, Tebworth LU7 - Streetview
DISCLAIMER: Property descriptions and related information displayed on this page are marketing materials provided by Chandlers Independent Estate Agents - Stevenage. Placebuzz does not warrant or accept any responsibility for the accuracy or completeness of the property descriptions or related information provided here and they do not constitute property particulars. Please contact Chandlers Independent Estate Agents - Stevenage for full details and further information.





