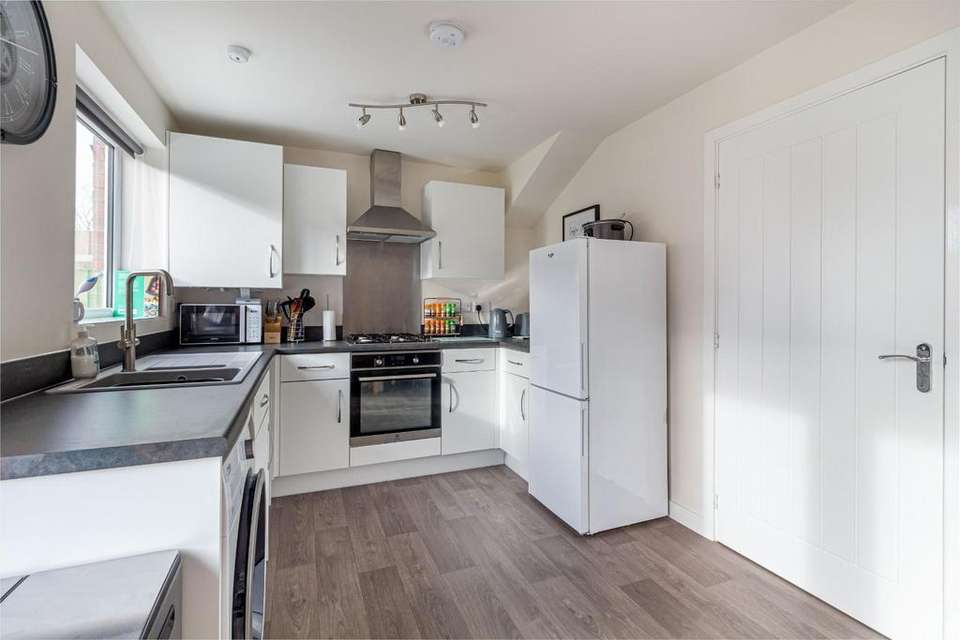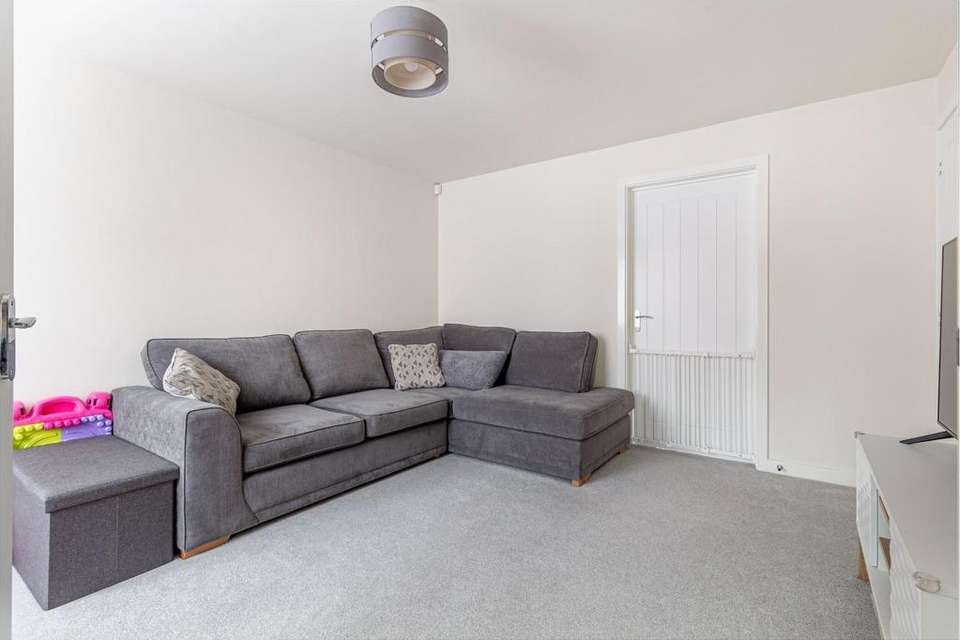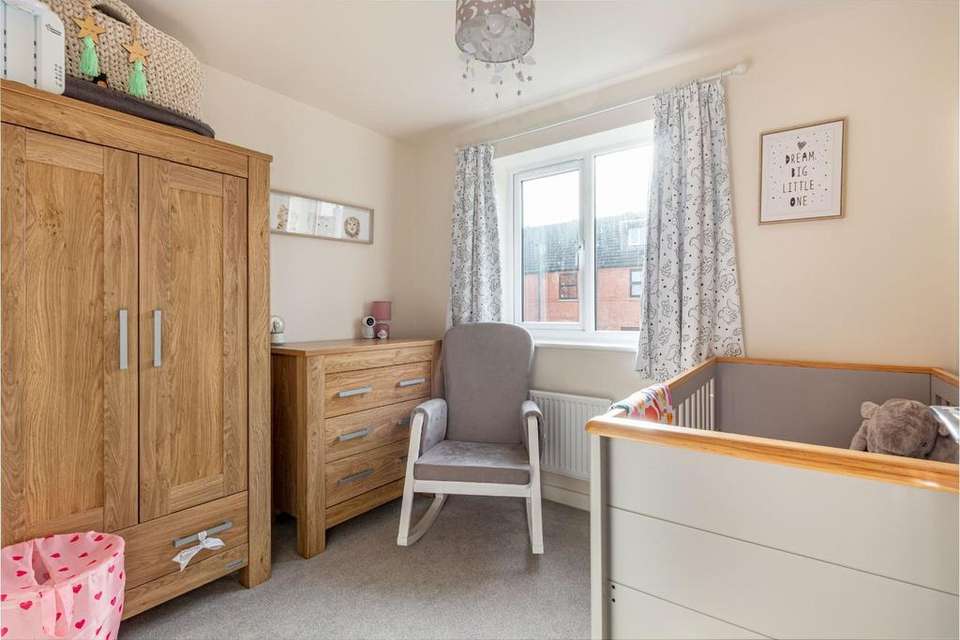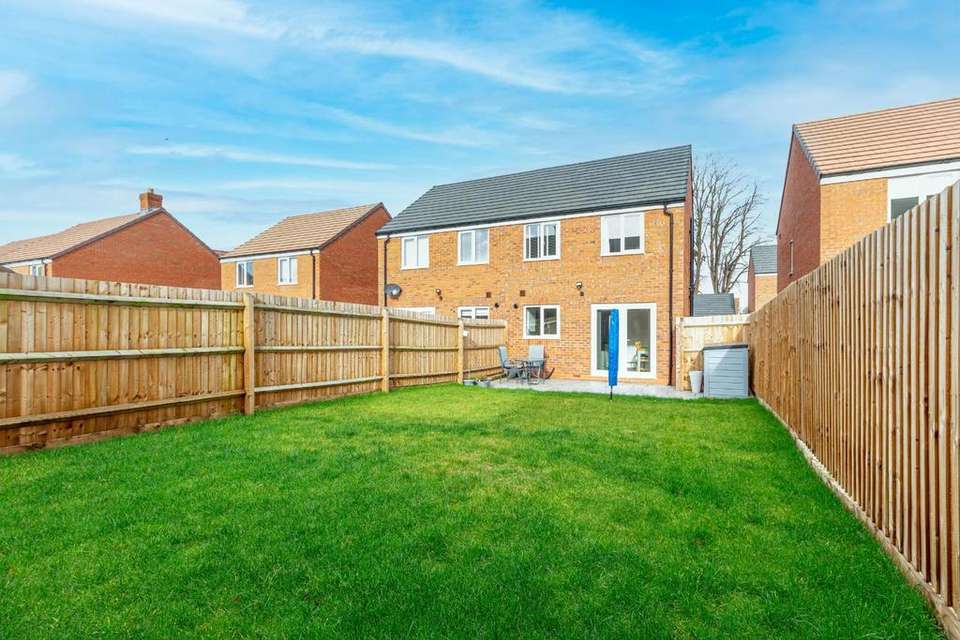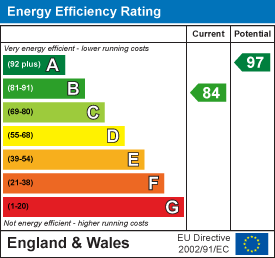3 bedroom semi-detached house for sale
Stourbridge, DY8 3TUsemi-detached house
bedrooms
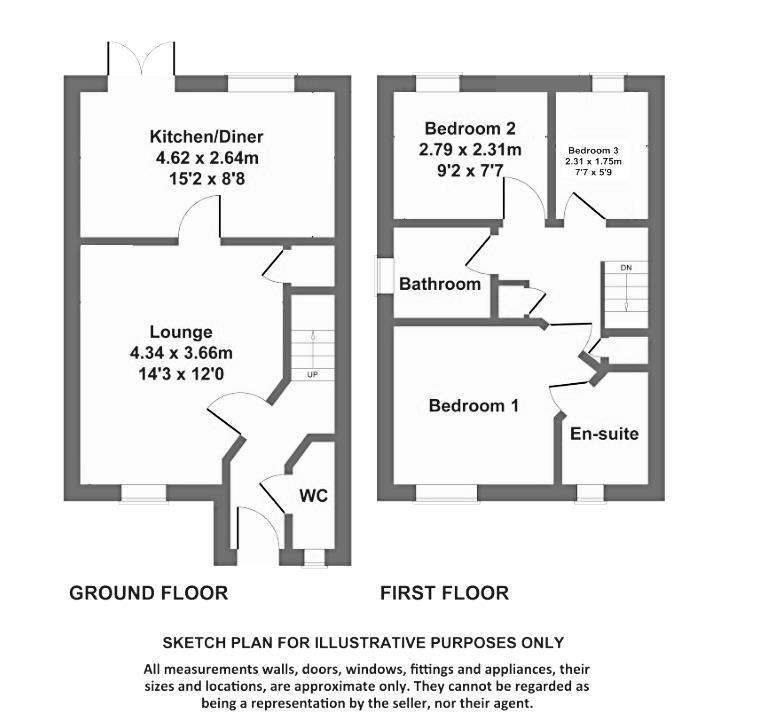
Property photos




+18
Property description
Presenting this well maintained and presented three bedroom semi-detached family home nestled within the sought-after Persimmon Longlands development.
The property briefly comprises; entrance hall with ground floor WC, spacious lounge with doorway access to the modern fitted kitchen / diner, pleasant rear garden with patio to front and lawn beyond. To the first floor; three good size bedrooms with an en-suite shower room to the master and a family bathroom with bath.
An early viewing is strongly recommended to appreciate the standard of accommodation on offer, so get in touch today to arrange your viewing appointment!
Approach - With a paved walkway from the footpath with shrub border, tandem driveway to the side with the added benefit of an electric vehicle charging point
Entrance Hall - With a door leading from the approach, doors to various rooms and stairs to the first floor
Lounge - 4.34 x 3.66 (14'2" x 12'0") - With a door leading from the entrance hall, additional door to the kitchen / diner, double glazed window to the front and a central heating radiator
Kitchen / Diner - 4.62 x 2.64 (15'1" x 8'7") - With a door leading from the lounge, fitted with a range of wall and base units with worktops above, integrated oven and hob with stainless steel extractor above, utility outlet points, a double glazed window to the rear, double glazed patio doors to the rear and a central heating radiator
Wc - With a door leading from the hallway, WC, Hand wash basin, a central heating radiator and double glazed window to the front
Landing - With stairs leading from the entrance hall and doors to various rooms
Master Bedroom - 3.66m x 2.74m (12'0 x 9'42) - With a door leading from the landing, built in store cupboard, a door leading to the en-suite, double glazed window to the front and a central heating radiator
En-Suite - With a door leading from the master bedroom, tiled surround with WC, hand wash basin, shower cubicle, a double glazed window to the front and a central heating radiator
Bedroom Two - 2.79 x 2.31 (9'1" x 7'6") - With a door leading from the landing, a double glazed window to the rear and a central heating radiator
Bedroom Three - 2.31 x 1.75 (7'6" x 5'8") - With a door leading from the landing, a central heating radiator and double glazed window to the rear
Family Bathroom - With a door leading from the landing, fitted with tiled surround, WC, hand wash basin, bath with shower over, a double glazed window to the side and a central heating radiator
Garden - With patio doors leading from the Kitchen / Diner, patio area to front with lawn beyond
The property briefly comprises; entrance hall with ground floor WC, spacious lounge with doorway access to the modern fitted kitchen / diner, pleasant rear garden with patio to front and lawn beyond. To the first floor; three good size bedrooms with an en-suite shower room to the master and a family bathroom with bath.
An early viewing is strongly recommended to appreciate the standard of accommodation on offer, so get in touch today to arrange your viewing appointment!
Approach - With a paved walkway from the footpath with shrub border, tandem driveway to the side with the added benefit of an electric vehicle charging point
Entrance Hall - With a door leading from the approach, doors to various rooms and stairs to the first floor
Lounge - 4.34 x 3.66 (14'2" x 12'0") - With a door leading from the entrance hall, additional door to the kitchen / diner, double glazed window to the front and a central heating radiator
Kitchen / Diner - 4.62 x 2.64 (15'1" x 8'7") - With a door leading from the lounge, fitted with a range of wall and base units with worktops above, integrated oven and hob with stainless steel extractor above, utility outlet points, a double glazed window to the rear, double glazed patio doors to the rear and a central heating radiator
Wc - With a door leading from the hallway, WC, Hand wash basin, a central heating radiator and double glazed window to the front
Landing - With stairs leading from the entrance hall and doors to various rooms
Master Bedroom - 3.66m x 2.74m (12'0 x 9'42) - With a door leading from the landing, built in store cupboard, a door leading to the en-suite, double glazed window to the front and a central heating radiator
En-Suite - With a door leading from the master bedroom, tiled surround with WC, hand wash basin, shower cubicle, a double glazed window to the front and a central heating radiator
Bedroom Two - 2.79 x 2.31 (9'1" x 7'6") - With a door leading from the landing, a double glazed window to the rear and a central heating radiator
Bedroom Three - 2.31 x 1.75 (7'6" x 5'8") - With a door leading from the landing, a central heating radiator and double glazed window to the rear
Family Bathroom - With a door leading from the landing, fitted with tiled surround, WC, hand wash basin, bath with shower over, a double glazed window to the side and a central heating radiator
Garden - With patio doors leading from the Kitchen / Diner, patio area to front with lawn beyond
Interested in this property?
Council tax
First listed
2 weeks agoEnergy Performance Certificate
Stourbridge, DY8 3TU
Marketed by
RE/MAX Prime Estates DY8 - Stourbridge 63 High St. Stourbridge DY8 1DXPlacebuzz mortgage repayment calculator
Monthly repayment
The Est. Mortgage is for a 25 years repayment mortgage based on a 10% deposit and a 5.5% annual interest. It is only intended as a guide. Make sure you obtain accurate figures from your lender before committing to any mortgage. Your home may be repossessed if you do not keep up repayments on a mortgage.
Stourbridge, DY8 3TU - Streetview
DISCLAIMER: Property descriptions and related information displayed on this page are marketing materials provided by RE/MAX Prime Estates DY8 - Stourbridge. Placebuzz does not warrant or accept any responsibility for the accuracy or completeness of the property descriptions or related information provided here and they do not constitute property particulars. Please contact RE/MAX Prime Estates DY8 - Stourbridge for full details and further information.





