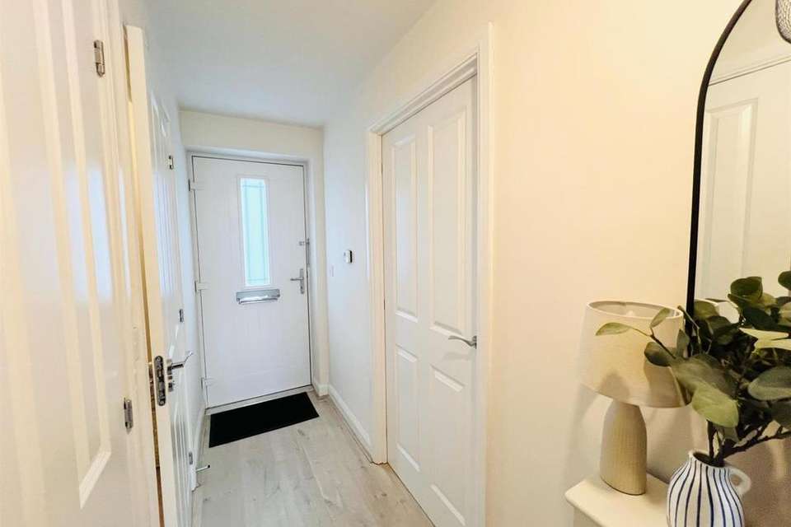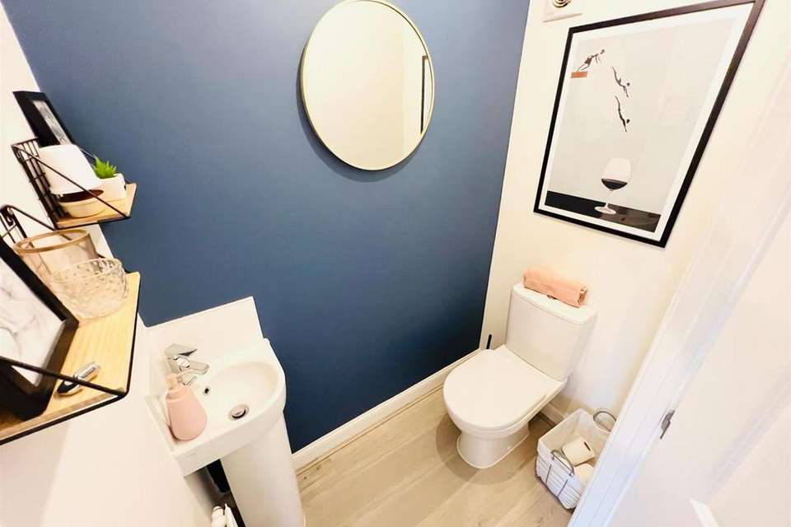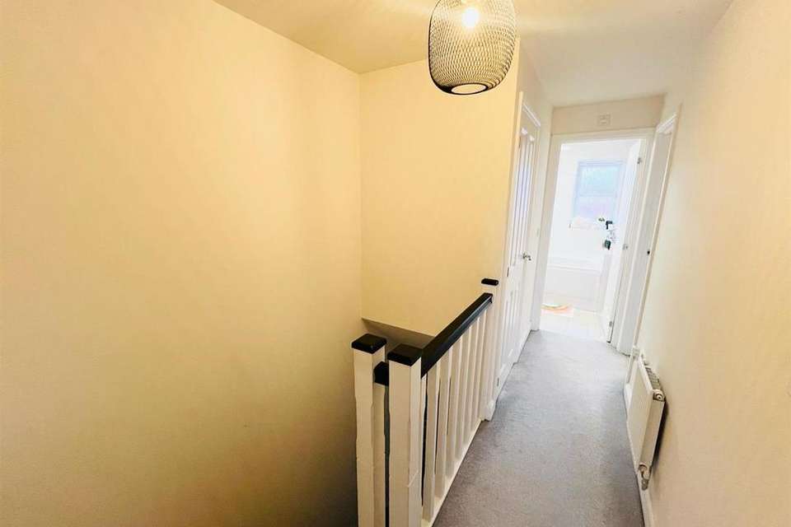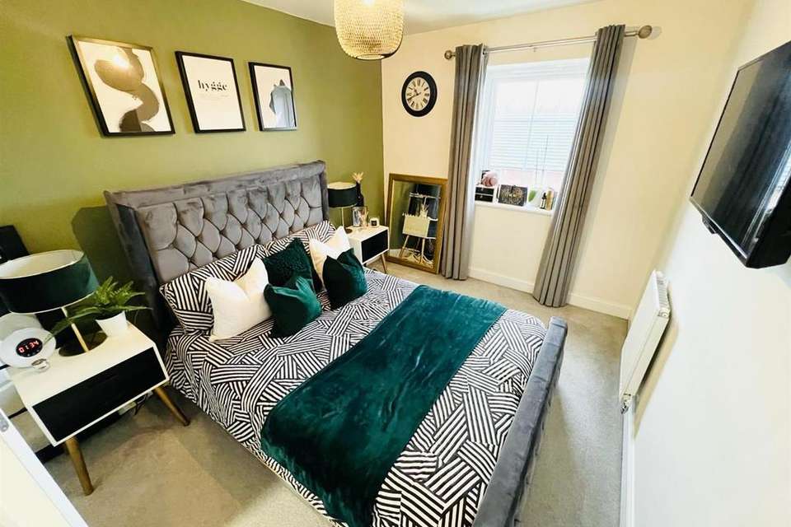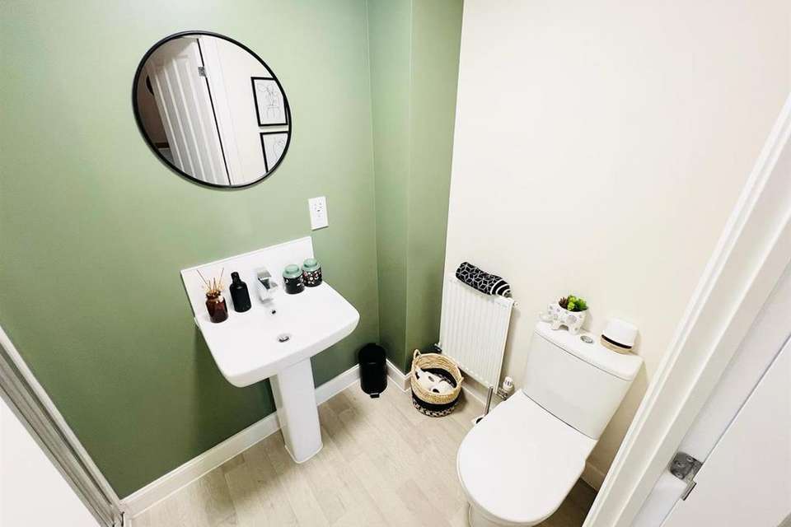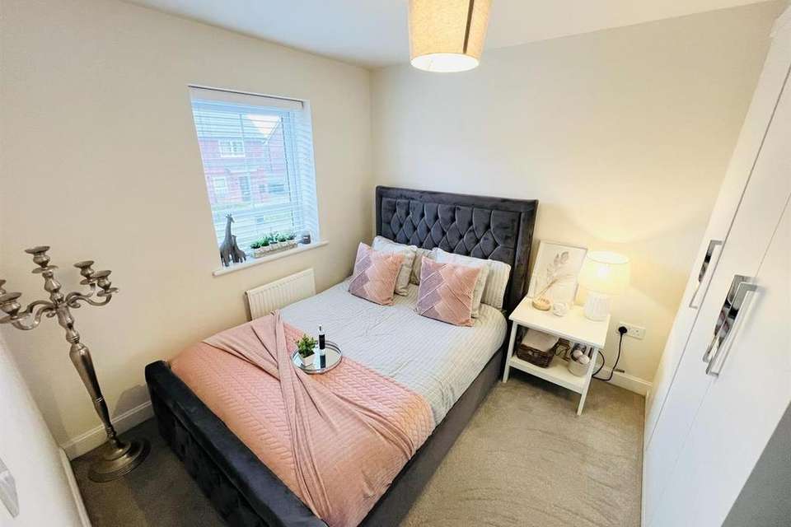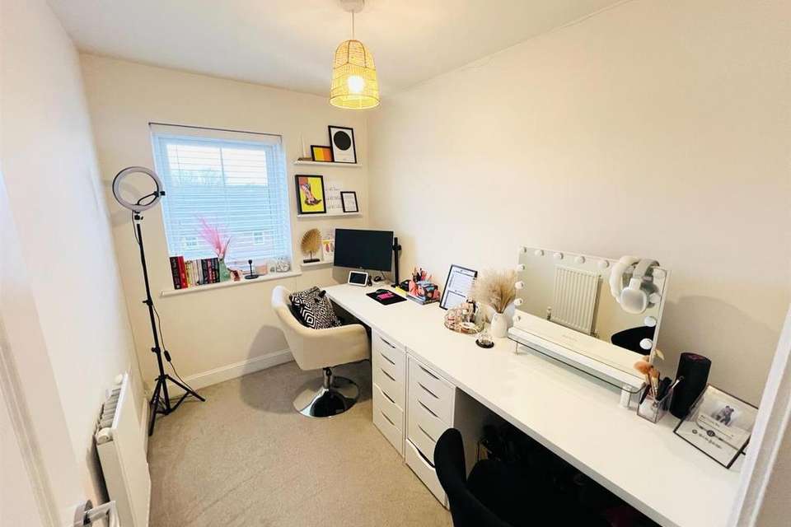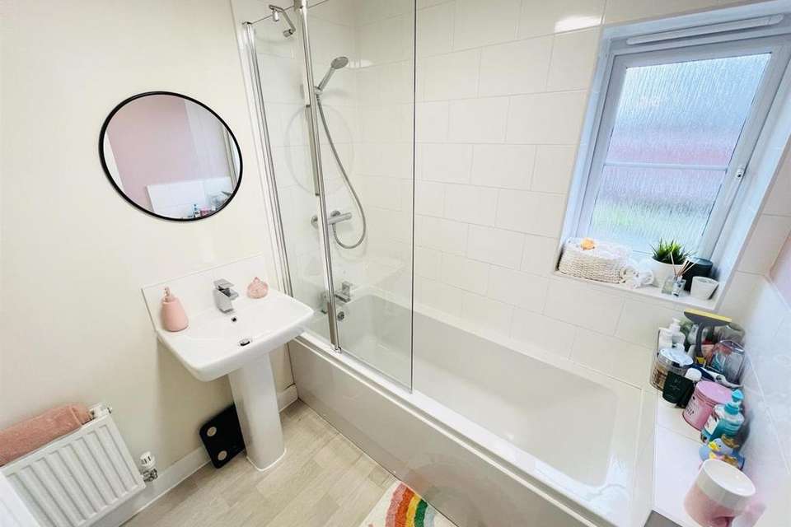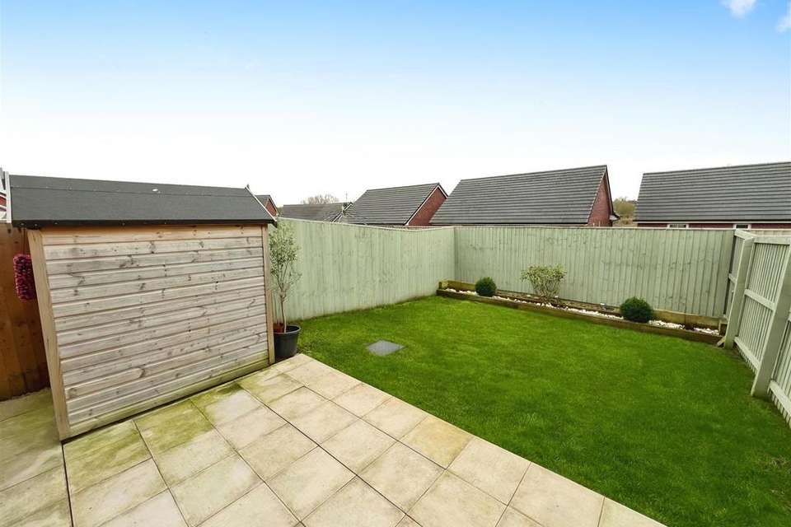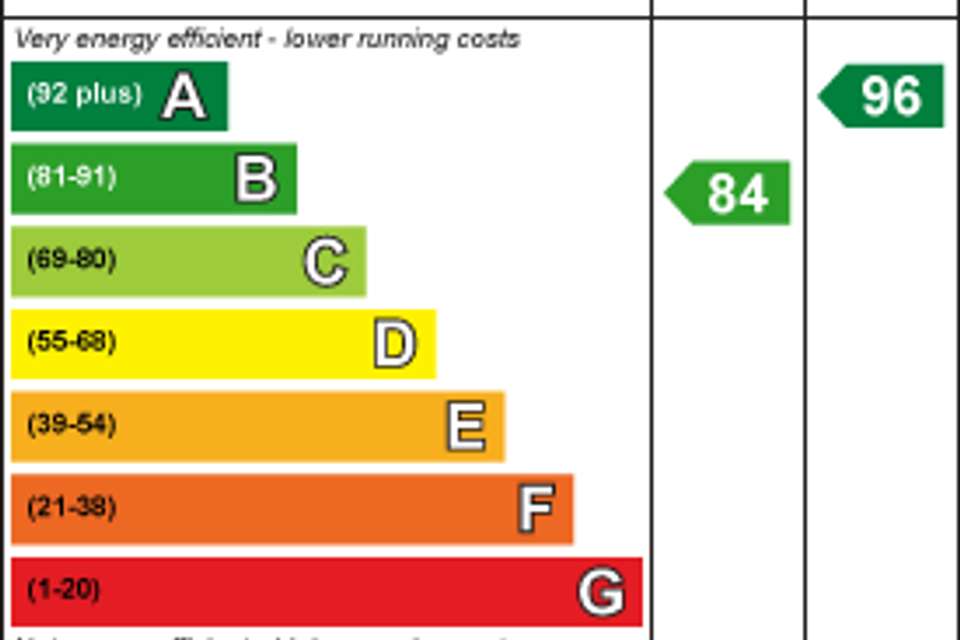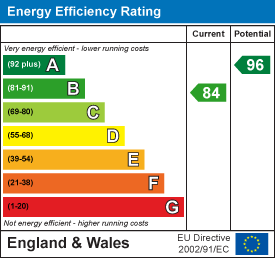3 bedroom semi-detached house for sale
Medlock Street, Northwichsemi-detached house
bedrooms
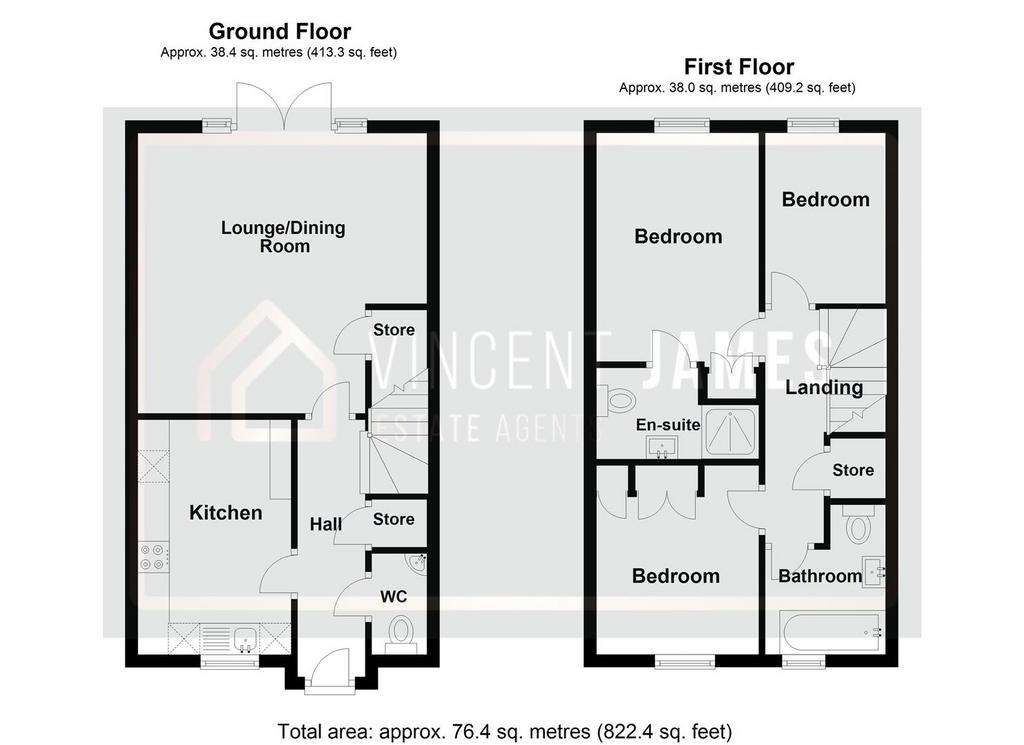
Property photos

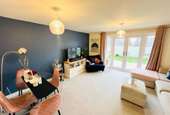

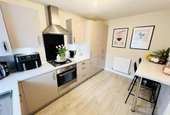
+10
Property description
VINCENT JAMES ESTATE AGENTS are pleased to bring to the market this superbly presented SEMI-DETACHED property located on the ever popular DANE VIEW development! The accommodation includes: Hallway, WC, Kitchen and Lounge Diner to the ground floor and THREE BEDROOMS and Bathroom to the first floor. Externally there is an enclosed garden to the rear elevation and off road parking to the front elevation. Call us now to book your viewing! *FREEHOLD*
Entrance Hallway - Accessed via front entrance door. Radiator. Stairs to first floor. Doors to Kitchen, WC & Lounge. Storage Cupboard.
Wc - Low level WC and wash hand basin. Radiator.
Kitchen - 3.68m x 2.44m (12'1 x 8'0) - Fitted with a range of wall, drawer and base units with worksurfaces above. Inset sink. Inset electric oven with four ring hob and extractor above. Integrated Fridge Freezer and Washer Dryer. Cupboard housing boiler. Double glazed window to the front elevation. Inset spotlights. Radiator. Breakfast bar.
Lounge Diner - 4.57m x 4.39m (15 x 14'5) - Double glazed French doors to the rear elevation. Radiator. Storage Cupboard.
Landing - Loft access. Doors to bedrooms and bathroom. Radiator. Storage cupboard.
Master Bedroom - 3.56m x 2.54m (11'8 x 8'4) - Double glazed window to the rear elevation. Radiator. Built in wardrobe. Access to en-suite.
En-Suite - Low level WC, wash hand basin, shower cubicle and part tiled walls. Radiator.
Bedroom Two - 2.54m x 2.51m (8'4 x 8'3) - Double glazed window to the front elevation. Radiator. Built in wardrobe.
Bedroom Three - 2.64m x 1.88m (8'8 x 6'2) - Double glazed window to rear elevation. Radiator.
Bathroom - Low level WC, wash hand basin and panelled bath with shower above. Part tiled walls. Radiator. Double glazed window to front elevation.
Externally - Front - Off road parking for two cars.
Externally - Rear - Enclosed lawned garden. Garden Shed. Paved patio area. Gated access to the front elevation.
Extra Information - Tenure: Freehold
Length of lease: N/A
Annual Ground Rent: N/A
Service Charge: Approx £142 per annum
Service Charge Review Period: TBC
Council Tax Band: C
Entrance Hallway - Accessed via front entrance door. Radiator. Stairs to first floor. Doors to Kitchen, WC & Lounge. Storage Cupboard.
Wc - Low level WC and wash hand basin. Radiator.
Kitchen - 3.68m x 2.44m (12'1 x 8'0) - Fitted with a range of wall, drawer and base units with worksurfaces above. Inset sink. Inset electric oven with four ring hob and extractor above. Integrated Fridge Freezer and Washer Dryer. Cupboard housing boiler. Double glazed window to the front elevation. Inset spotlights. Radiator. Breakfast bar.
Lounge Diner - 4.57m x 4.39m (15 x 14'5) - Double glazed French doors to the rear elevation. Radiator. Storage Cupboard.
Landing - Loft access. Doors to bedrooms and bathroom. Radiator. Storage cupboard.
Master Bedroom - 3.56m x 2.54m (11'8 x 8'4) - Double glazed window to the rear elevation. Radiator. Built in wardrobe. Access to en-suite.
En-Suite - Low level WC, wash hand basin, shower cubicle and part tiled walls. Radiator.
Bedroom Two - 2.54m x 2.51m (8'4 x 8'3) - Double glazed window to the front elevation. Radiator. Built in wardrobe.
Bedroom Three - 2.64m x 1.88m (8'8 x 6'2) - Double glazed window to rear elevation. Radiator.
Bathroom - Low level WC, wash hand basin and panelled bath with shower above. Part tiled walls. Radiator. Double glazed window to front elevation.
Externally - Front - Off road parking for two cars.
Externally - Rear - Enclosed lawned garden. Garden Shed. Paved patio area. Gated access to the front elevation.
Extra Information - Tenure: Freehold
Length of lease: N/A
Annual Ground Rent: N/A
Service Charge: Approx £142 per annum
Service Charge Review Period: TBC
Council Tax Band: C
Interested in this property?
Council tax
First listed
Over a month agoEnergy Performance Certificate
Medlock Street, Northwich
Marketed by
Vincent James Estate Agents - Northwich 87 Witton Street Northwich, Cheshire CW9 5DRPlacebuzz mortgage repayment calculator
Monthly repayment
The Est. Mortgage is for a 25 years repayment mortgage based on a 10% deposit and a 5.5% annual interest. It is only intended as a guide. Make sure you obtain accurate figures from your lender before committing to any mortgage. Your home may be repossessed if you do not keep up repayments on a mortgage.
Medlock Street, Northwich - Streetview
DISCLAIMER: Property descriptions and related information displayed on this page are marketing materials provided by Vincent James Estate Agents - Northwich. Placebuzz does not warrant or accept any responsibility for the accuracy or completeness of the property descriptions or related information provided here and they do not constitute property particulars. Please contact Vincent James Estate Agents - Northwich for full details and further information.





