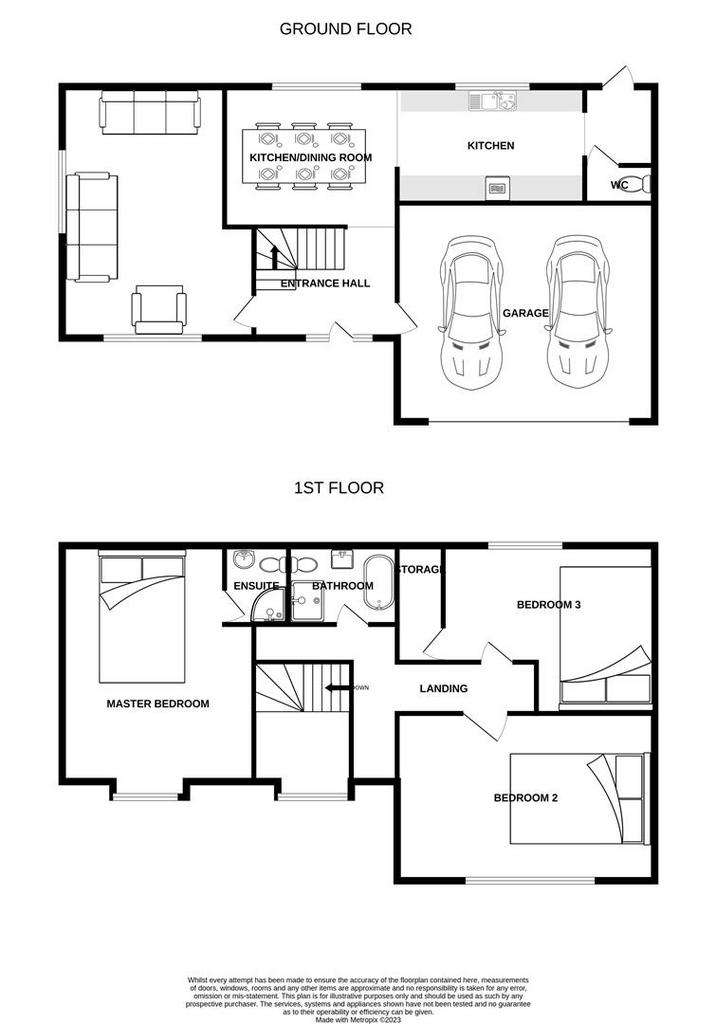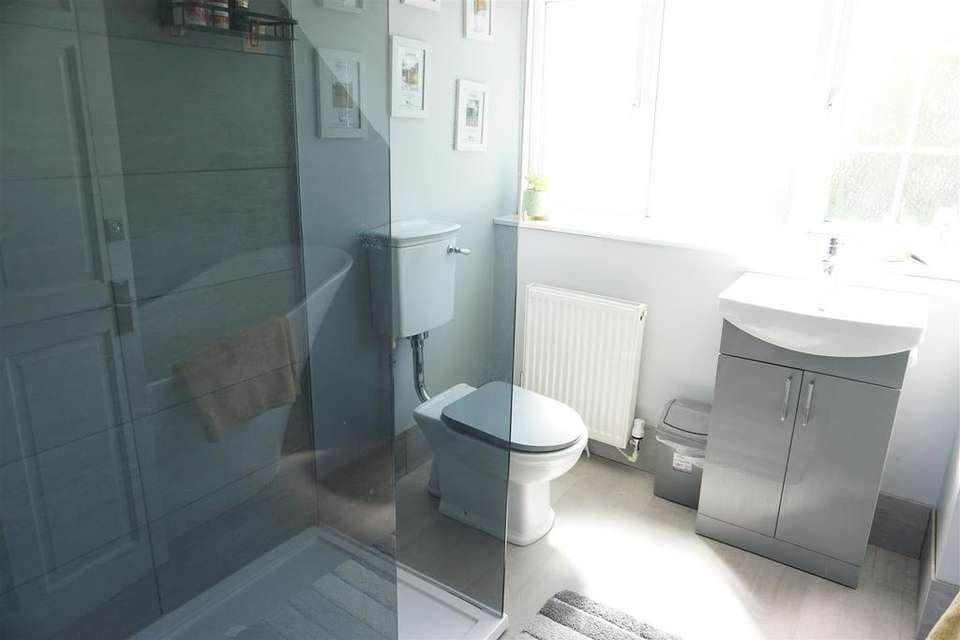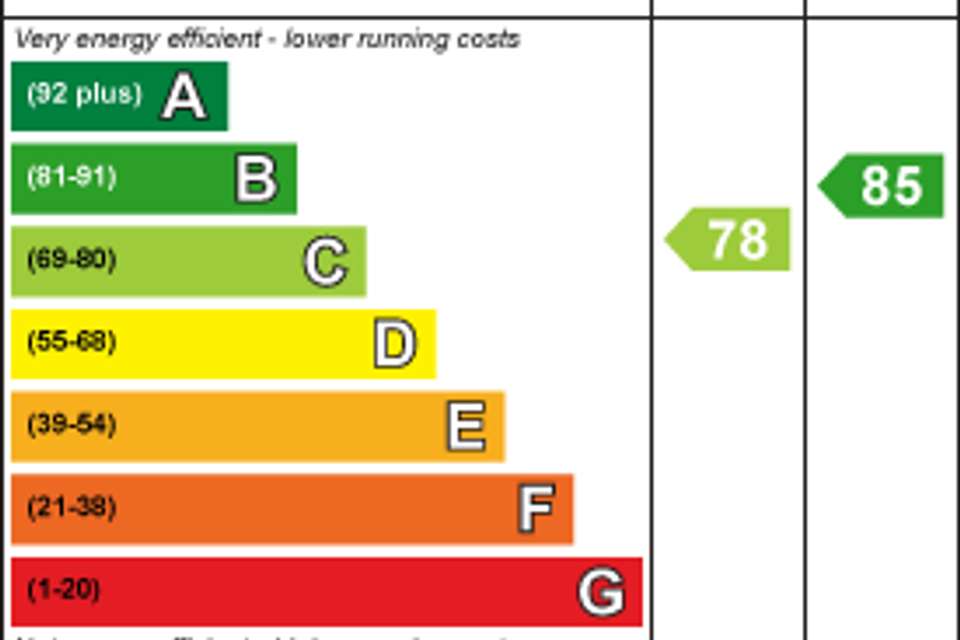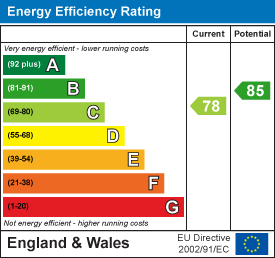3 bedroom detached house for sale
Skellow, Doncasterdetached house
bedrooms

Property photos




+31
Property description
'The Willows ' is a spacious 3 bedroomed detached family home with an integral double garage , perfect for families that are looking for a bespoke home with luxury living.
Only built in 2006 this modern home offers well designed family accommodation boasting many desirable features .In brief the property presents a welcoming entrance hallway, generous sized lounge , large kitchen / Diner , Gallery landing ,Three double bedrooms , En-suite accompanying the Master bedroom, Family bathroom , and a ground floor W/C.
Situated on a corner plot the home benefits from having a private pebbled stone driveway giving ample off road parking , well maintained side lawn and a rear entertaining area.
The property is located within easy reach of local amenities including shops , schools and is in very close proximity to the A1 , making this ideal for commuters .
Simply a fantastic family home, which deserves an early viewing to fully appreciate what this property has to offer.
No Forward chain.
Entrance Hallway - 3.47 x 2.69 (11'4" x 8'9") - A grand entrance hall with a balcony staircase, offering an abundance of natural light & feature high ceiling. Having distressed grey design laminate flooring leading to lounge, kitchen / diner and garage. With a radiator, power points and lighting.
Lounge - 4.66 x 6.011 (15'3" x 19'8") - Overlooking front and open aspect side views is this well presented lounge with click laminate flooring, radiator, TV aerial & Power points.
Kitchen / Diner - 8.735 x 3.315 (28'7" x 10'10") - A great sized open plan entertaining kitchen diner. The dining room offers a wall mounted TV point, a rear facing window, several power points and a radiator. Being open through to the spacious modern kitchen which offers an array of burgundy high gloss wall and base units, inset with a wine fridge, integrated washing machine, fridge, freezer and a built in double oven. With a generous amount of preparation quarts worktops inset with a double sink and a flexi hose tap. The walls are partly tiled with white brick tiles with a side facing window and access to the rear hall way and downstairs W/C.
Ground Floor W/C - Having a low flush W/C , laminate flooring and shelving.
Landing - A balcony landing with feature high ceilings and front facing window. Leads to all bedrooms and family bathroom.
Master Bedroom - 5.26 x 4.75 (17'3" x 15'7") - A great sized bedroom with a side facing window with open aspect views and front facing window with provide a generous amount of natural light. Supplied with several power points, radiator and access to en-suite
En-Suite - 1.84 x 1.53 (6'0" x 5'0") - Comprising of a corner shower cubicle, a vanity unit with wash hand basin and a bush button W/C. Tiled area to shower, lino flooring and radiator.
Bedroom Two - 4.755 x 4.197 (15'7" x 13'9") - Another great sized bedroom overlooking the front view with radiator and power points.
Bedroom Three - 4.506 x 4.070 (14'9" x 13'4") - A double bedroom with built-in cupboard space, radiator, power points and rear view window.
Family Bathroom - 2.33 x 1.76 (7'7" x 5'9") - A complete 4 piece bathroom suite with a feature modern free standing double ended bath with mixer tap and shower attachment, a walk in shower, a low level cistern pull chain W/C and a vanity unit with inset wash hand basin. Lino flooring, a rear view window and radiator.
Double Integral Garage - 6.24 x 5.31 (20'5" x 17'5") - A great sized double garage with ample power points, wall mounted combi boiler, work surfaces, several power points, lighting and remote control roller door and side access through to the house.
Garden - An enclosed garden with double gated access leading to ample white pebbled area which is ideal for several cars / caravan. There is a feature dry wall, a raised bed of flowers and shrubs with side path that leads to the rear with outside tap. benefitting from a further lawned area to the side with some trees and open views and a further gate leading to the rear private enclosed snug area.
Location - Located on the village outskirts of Skellow and close to the A1 motorway access therefore ideal form commuters as well as being close to all the local amenities you needs with schools, shops, Asda, cafes and public houses. With regular public transport and close proximity to Adwick train Station.
Link To Property Details -
Only built in 2006 this modern home offers well designed family accommodation boasting many desirable features .In brief the property presents a welcoming entrance hallway, generous sized lounge , large kitchen / Diner , Gallery landing ,Three double bedrooms , En-suite accompanying the Master bedroom, Family bathroom , and a ground floor W/C.
Situated on a corner plot the home benefits from having a private pebbled stone driveway giving ample off road parking , well maintained side lawn and a rear entertaining area.
The property is located within easy reach of local amenities including shops , schools and is in very close proximity to the A1 , making this ideal for commuters .
Simply a fantastic family home, which deserves an early viewing to fully appreciate what this property has to offer.
No Forward chain.
Entrance Hallway - 3.47 x 2.69 (11'4" x 8'9") - A grand entrance hall with a balcony staircase, offering an abundance of natural light & feature high ceiling. Having distressed grey design laminate flooring leading to lounge, kitchen / diner and garage. With a radiator, power points and lighting.
Lounge - 4.66 x 6.011 (15'3" x 19'8") - Overlooking front and open aspect side views is this well presented lounge with click laminate flooring, radiator, TV aerial & Power points.
Kitchen / Diner - 8.735 x 3.315 (28'7" x 10'10") - A great sized open plan entertaining kitchen diner. The dining room offers a wall mounted TV point, a rear facing window, several power points and a radiator. Being open through to the spacious modern kitchen which offers an array of burgundy high gloss wall and base units, inset with a wine fridge, integrated washing machine, fridge, freezer and a built in double oven. With a generous amount of preparation quarts worktops inset with a double sink and a flexi hose tap. The walls are partly tiled with white brick tiles with a side facing window and access to the rear hall way and downstairs W/C.
Ground Floor W/C - Having a low flush W/C , laminate flooring and shelving.
Landing - A balcony landing with feature high ceilings and front facing window. Leads to all bedrooms and family bathroom.
Master Bedroom - 5.26 x 4.75 (17'3" x 15'7") - A great sized bedroom with a side facing window with open aspect views and front facing window with provide a generous amount of natural light. Supplied with several power points, radiator and access to en-suite
En-Suite - 1.84 x 1.53 (6'0" x 5'0") - Comprising of a corner shower cubicle, a vanity unit with wash hand basin and a bush button W/C. Tiled area to shower, lino flooring and radiator.
Bedroom Two - 4.755 x 4.197 (15'7" x 13'9") - Another great sized bedroom overlooking the front view with radiator and power points.
Bedroom Three - 4.506 x 4.070 (14'9" x 13'4") - A double bedroom with built-in cupboard space, radiator, power points and rear view window.
Family Bathroom - 2.33 x 1.76 (7'7" x 5'9") - A complete 4 piece bathroom suite with a feature modern free standing double ended bath with mixer tap and shower attachment, a walk in shower, a low level cistern pull chain W/C and a vanity unit with inset wash hand basin. Lino flooring, a rear view window and radiator.
Double Integral Garage - 6.24 x 5.31 (20'5" x 17'5") - A great sized double garage with ample power points, wall mounted combi boiler, work surfaces, several power points, lighting and remote control roller door and side access through to the house.
Garden - An enclosed garden with double gated access leading to ample white pebbled area which is ideal for several cars / caravan. There is a feature dry wall, a raised bed of flowers and shrubs with side path that leads to the rear with outside tap. benefitting from a further lawned area to the side with some trees and open views and a further gate leading to the rear private enclosed snug area.
Location - Located on the village outskirts of Skellow and close to the A1 motorway access therefore ideal form commuters as well as being close to all the local amenities you needs with schools, shops, Asda, cafes and public houses. With regular public transport and close proximity to Adwick train Station.
Link To Property Details -
Council tax
First listed
Over a month agoEnergy Performance Certificate
Skellow, Doncaster
Placebuzz mortgage repayment calculator
Monthly repayment
The Est. Mortgage is for a 25 years repayment mortgage based on a 10% deposit and a 5.5% annual interest. It is only intended as a guide. Make sure you obtain accurate figures from your lender before committing to any mortgage. Your home may be repossessed if you do not keep up repayments on a mortgage.
Skellow, Doncaster - Streetview
DISCLAIMER: Property descriptions and related information displayed on this page are marketing materials provided by Ideal Estates And Property Management - Doncaster. Placebuzz does not warrant or accept any responsibility for the accuracy or completeness of the property descriptions or related information provided here and they do not constitute property particulars. Please contact Ideal Estates And Property Management - Doncaster for full details and further information.




































