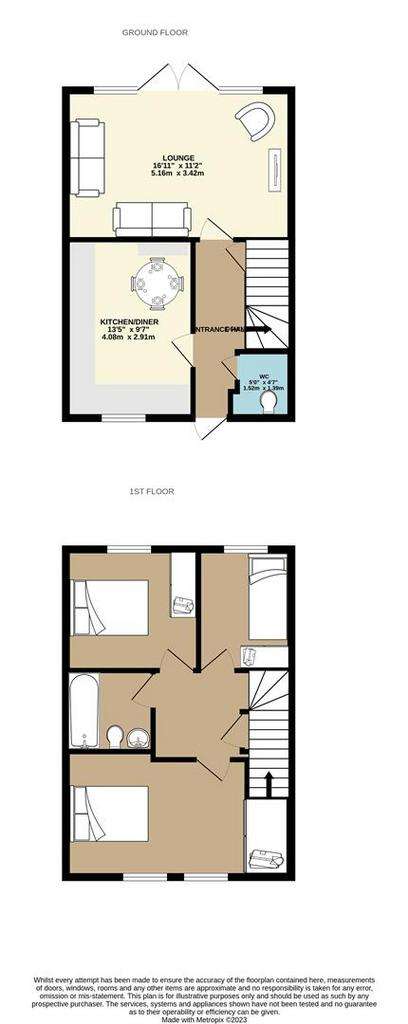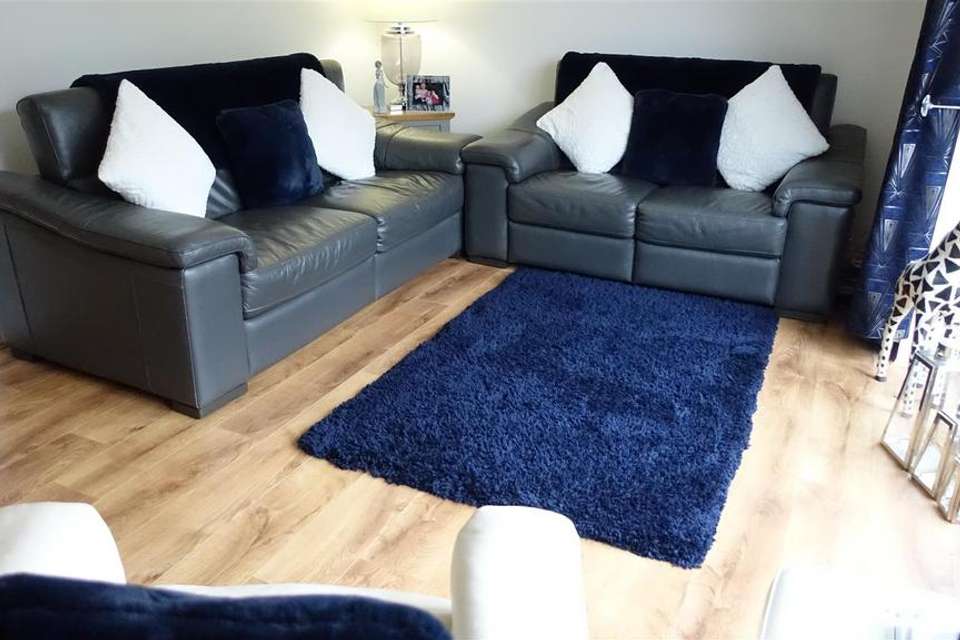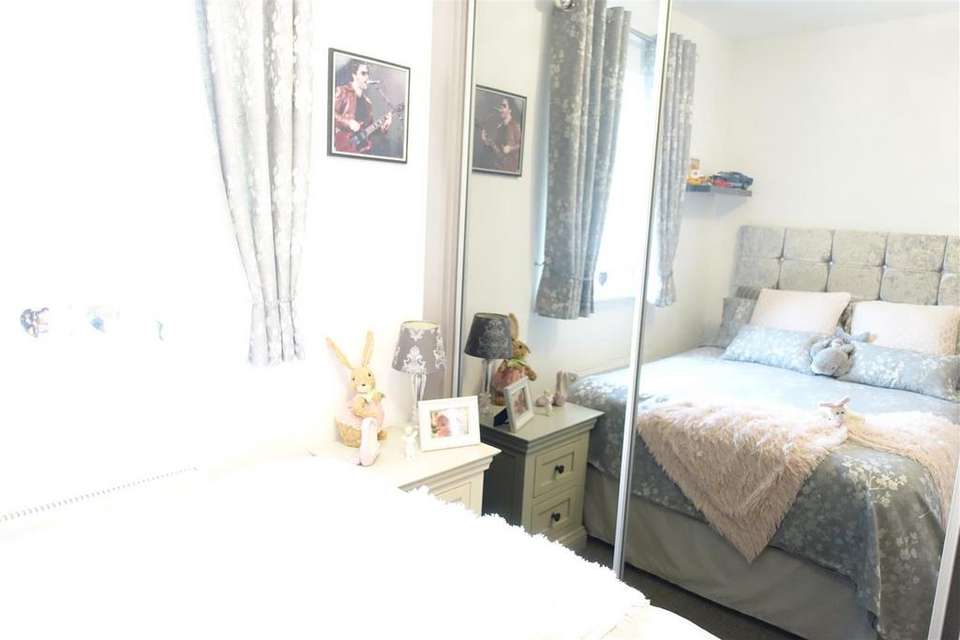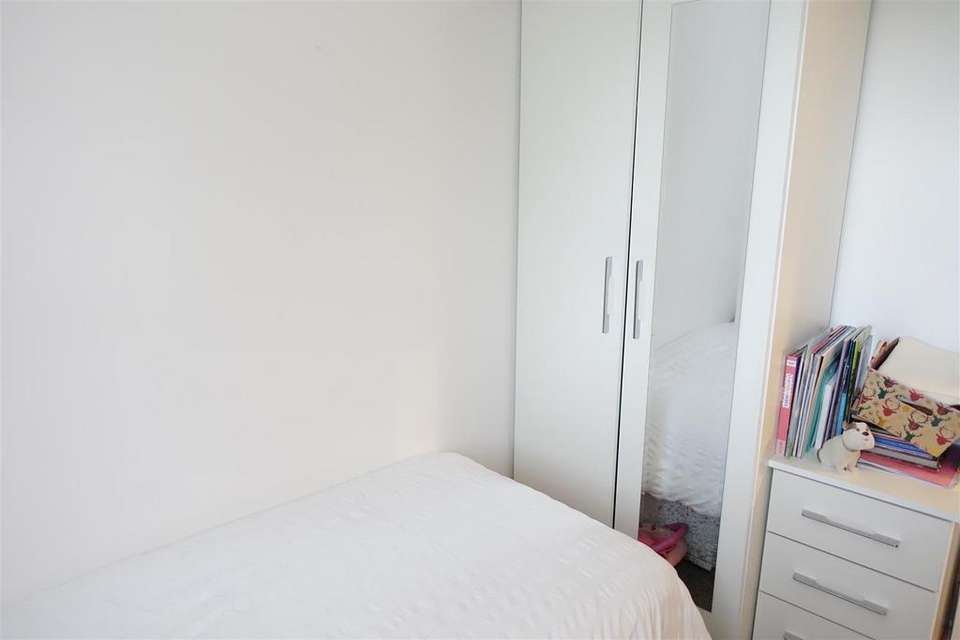3 bedroom town house for sale
Adwick-Le-Street, Doncasterterraced house
bedrooms

Property photos




+24
Property description
Welcome to Stretton Street, Adwick-Le-Street, Doncaster - a charming village community where this beautifully presented 3-bedroom mid-terrace townhouse awaits its new owners.
This nearly new property boasts a modern feel with 1 reception room, Downstairs W/C, bathroom, and 3 cosy bedrooms, offering ample space for a family or those who love to entertain. The allocated parking for 2-3 cars ensures convenience for you and your guests, a rare find in such a lovely village setting.
One of the highlights of this property is the stunning rear garden, complete with a summer house and a delightful patio area. Imagine enjoying your morning coffee surrounded by the tranquillity of your own outdoor oasis.
Situated in a sought-after location, this townhouse is not only a comfortable home but also a wise investment. With all local amenities within easy reach, you'll have everything you need right at your doorstep.
Don't miss out on the opportunity to make this recently welcomed back to the market property your own. Book a viewing today and step into the lifestyle you've been dreaming of in this lovely village community.
50% SHARE OWNERSHIP for £91,000.00 & RENT PCM & SERVICE CHARGE £272.10
Also available to purchase 100% for offers around £182,000.00 FREEHOLD.
Entrance Hall - 4.552 x 1.100 (14'11" x 3'7") - A good sized hallway with a Cream composite front door and oak laminate flooring leading to the staircase, lounge, kitchen and downstairs W/C. There is a understairs storage cupboard, Radiator, alarm system installed with power points.
Downstairs W/C - 1.280 x 1.511 (4'2" x 4'11") - Downstairs toilet includes a white push button W/C and sink with built in vanity storage cupboards, a grey tiled floor and extractor fan.
Kitchen/Diner - 4.091 x 2.907 (13'5" x 9'6") - A spacious kitchen/diner with light grey wall and base units, grey granite style worktop and mosaic splash back tiles behind the hob. There is a front facing window above the stainless steel sink with mixer tap. The kitchen also incorporates a integrated fridge freezer, dishwasher, washing machine and a cupboard housing the Ideal combi boiler. Also a electric oven and hob with extractor fan and grey titled flooring.
Lounge - 5.167 x 3.404 (16'11" x 11'2") - A great sized lounge with oak laminate flooring and patio doors looking out on to the rear garden. Two radiators with tv aerial and power points.
Landing - 3.266 x 1.369 (10'8" x 4'5") - Having access to all the bedrooms and family bathroom.
Bedroom 1 - 4.591 x 2.863 (15'0" x 9'4") - A light and Airey double bedroom with two front facing windows and a good size built in wardrobe with large mirrored fronts. Radiator, TV aerial and power points.
Bedroom 2 - 3.00 x 2.879 (9'10" x 9'5") - Another double bedroom with rear facing window, radiator and power points.
Bedroom 3 - 2.760 x 2.160 (9'0" x 7'1") - A bedroom with rear facing window, radiator and power points.
Bathroom - 1.865 x 2.00 (6'1" x 6'6") - A complete white bathroom suite consisting of a push button W/C, wash hand basin and panelled bath with stainless steel shower over and glass shower screen. The walls are partly tiled with grey splash back tiles around the bath and shower area.
Rear Garden - A lovely presented garden with the patio doors leading from the lounge onto the slabbed undercover patio area, then onto a artificial lawn. The summer house at the rear includes a place to sit and a storage shed with electric ports and outdoor lighting.
Additional Information - Standard construction. Council tax band A. Shared ownership with Heylo Housing
This nearly new property boasts a modern feel with 1 reception room, Downstairs W/C, bathroom, and 3 cosy bedrooms, offering ample space for a family or those who love to entertain. The allocated parking for 2-3 cars ensures convenience for you and your guests, a rare find in such a lovely village setting.
One of the highlights of this property is the stunning rear garden, complete with a summer house and a delightful patio area. Imagine enjoying your morning coffee surrounded by the tranquillity of your own outdoor oasis.
Situated in a sought-after location, this townhouse is not only a comfortable home but also a wise investment. With all local amenities within easy reach, you'll have everything you need right at your doorstep.
Don't miss out on the opportunity to make this recently welcomed back to the market property your own. Book a viewing today and step into the lifestyle you've been dreaming of in this lovely village community.
50% SHARE OWNERSHIP for £91,000.00 & RENT PCM & SERVICE CHARGE £272.10
Also available to purchase 100% for offers around £182,000.00 FREEHOLD.
Entrance Hall - 4.552 x 1.100 (14'11" x 3'7") - A good sized hallway with a Cream composite front door and oak laminate flooring leading to the staircase, lounge, kitchen and downstairs W/C. There is a understairs storage cupboard, Radiator, alarm system installed with power points.
Downstairs W/C - 1.280 x 1.511 (4'2" x 4'11") - Downstairs toilet includes a white push button W/C and sink with built in vanity storage cupboards, a grey tiled floor and extractor fan.
Kitchen/Diner - 4.091 x 2.907 (13'5" x 9'6") - A spacious kitchen/diner with light grey wall and base units, grey granite style worktop and mosaic splash back tiles behind the hob. There is a front facing window above the stainless steel sink with mixer tap. The kitchen also incorporates a integrated fridge freezer, dishwasher, washing machine and a cupboard housing the Ideal combi boiler. Also a electric oven and hob with extractor fan and grey titled flooring.
Lounge - 5.167 x 3.404 (16'11" x 11'2") - A great sized lounge with oak laminate flooring and patio doors looking out on to the rear garden. Two radiators with tv aerial and power points.
Landing - 3.266 x 1.369 (10'8" x 4'5") - Having access to all the bedrooms and family bathroom.
Bedroom 1 - 4.591 x 2.863 (15'0" x 9'4") - A light and Airey double bedroom with two front facing windows and a good size built in wardrobe with large mirrored fronts. Radiator, TV aerial and power points.
Bedroom 2 - 3.00 x 2.879 (9'10" x 9'5") - Another double bedroom with rear facing window, radiator and power points.
Bedroom 3 - 2.760 x 2.160 (9'0" x 7'1") - A bedroom with rear facing window, radiator and power points.
Bathroom - 1.865 x 2.00 (6'1" x 6'6") - A complete white bathroom suite consisting of a push button W/C, wash hand basin and panelled bath with stainless steel shower over and glass shower screen. The walls are partly tiled with grey splash back tiles around the bath and shower area.
Rear Garden - A lovely presented garden with the patio doors leading from the lounge onto the slabbed undercover patio area, then onto a artificial lawn. The summer house at the rear includes a place to sit and a storage shed with electric ports and outdoor lighting.
Additional Information - Standard construction. Council tax band A. Shared ownership with Heylo Housing
Interested in this property?
Council tax
First listed
Last weekEnergy Performance Certificate
Adwick-Le-Street, Doncaster
Marketed by
Ideal Estates And Property Management - Doncaster 288 Great North Road Doncaster, South Yorkshire DN6 7HNPlacebuzz mortgage repayment calculator
Monthly repayment
The Est. Mortgage is for a 25 years repayment mortgage based on a 10% deposit and a 5.5% annual interest. It is only intended as a guide. Make sure you obtain accurate figures from your lender before committing to any mortgage. Your home may be repossessed if you do not keep up repayments on a mortgage.
Adwick-Le-Street, Doncaster - Streetview
DISCLAIMER: Property descriptions and related information displayed on this page are marketing materials provided by Ideal Estates And Property Management - Doncaster. Placebuzz does not warrant or accept any responsibility for the accuracy or completeness of the property descriptions or related information provided here and they do not constitute property particulars. Please contact Ideal Estates And Property Management - Doncaster for full details and further information.





























