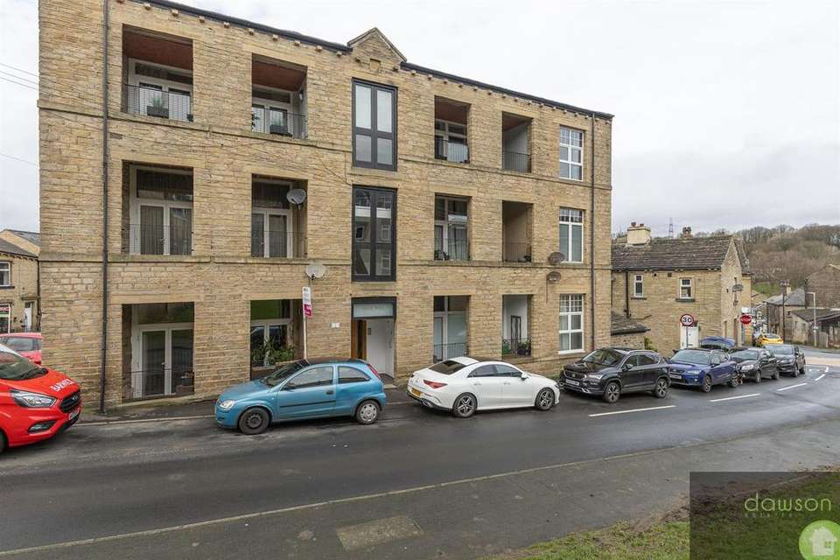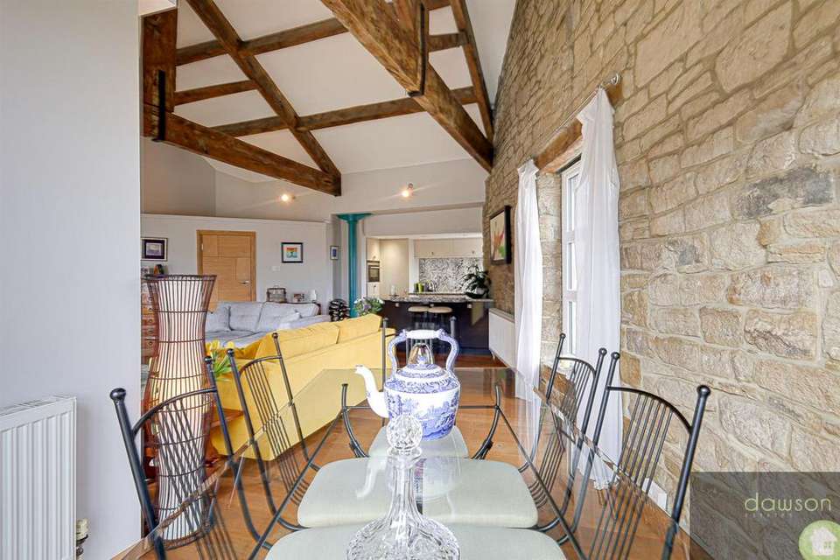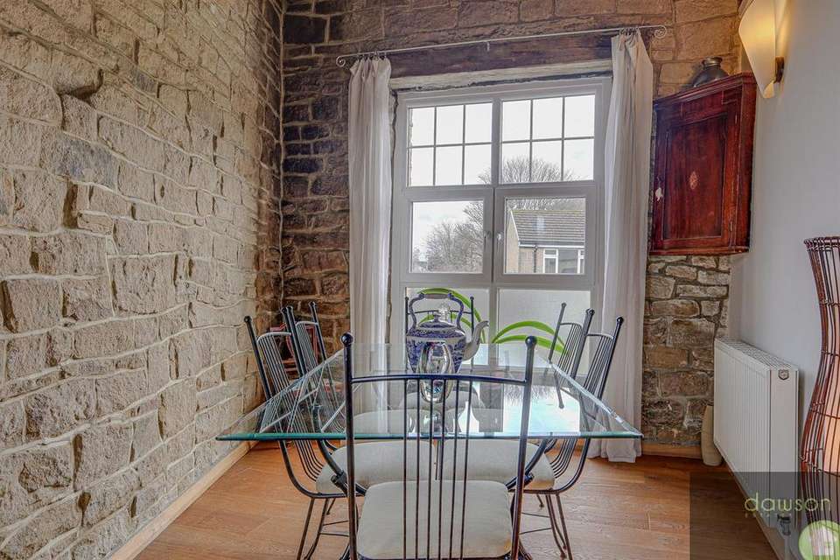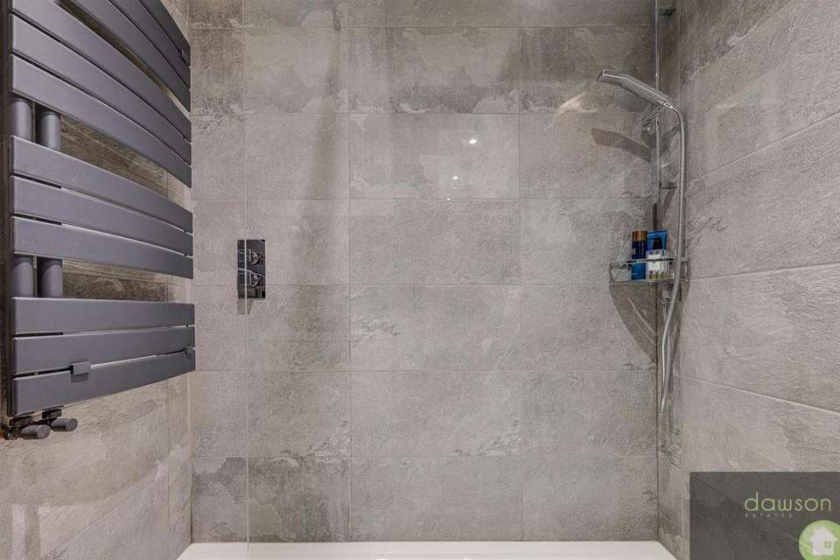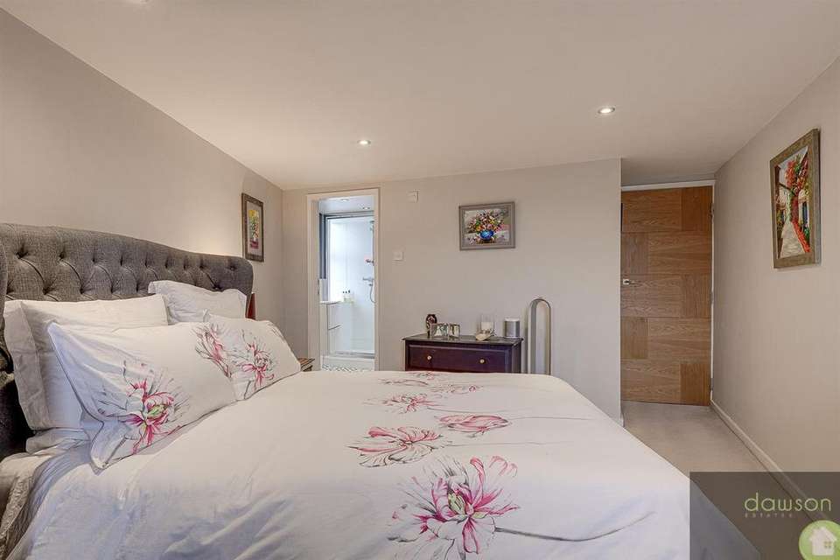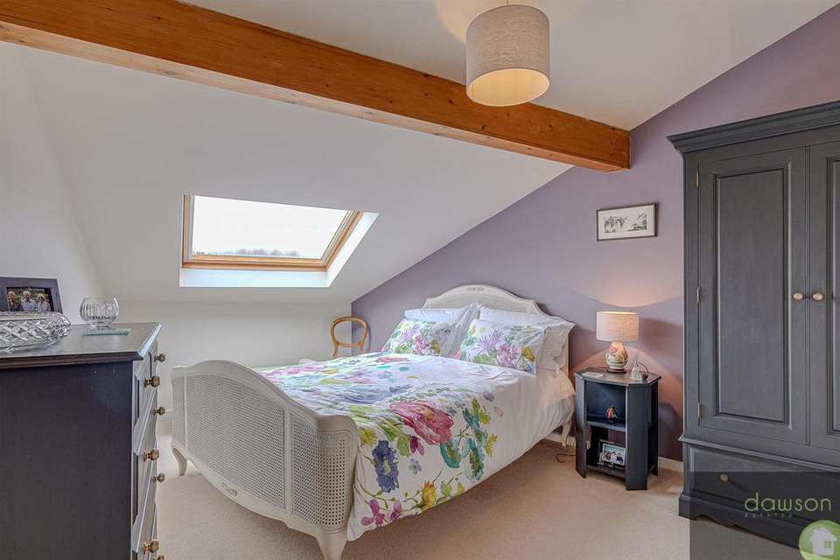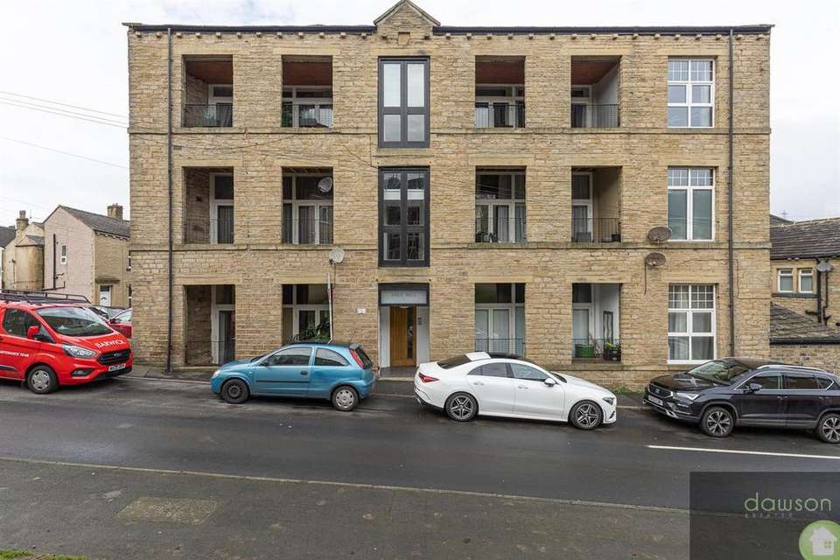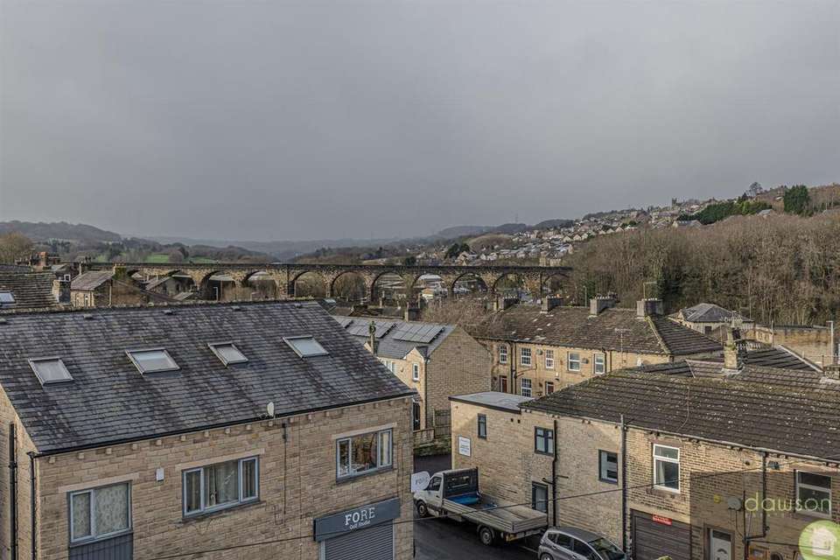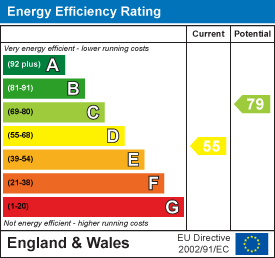3 bedroom flat for sale
Greetland, Halifaxflat
bedrooms
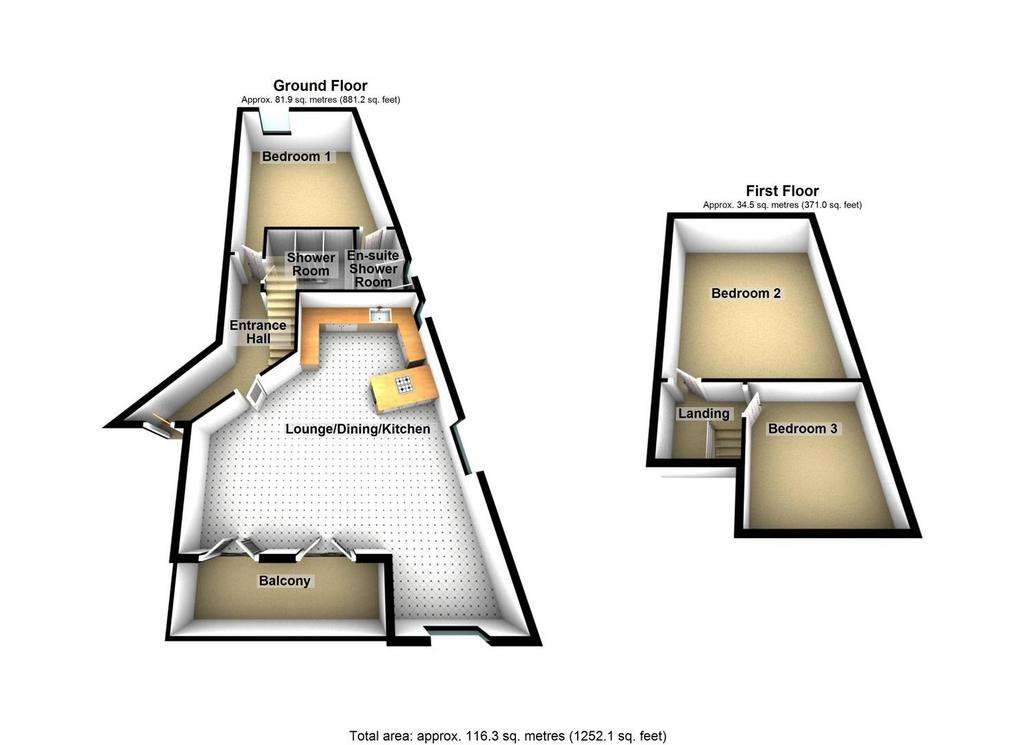
Property photos




+27
Property description
Offered FOR SALE is this STUNNING THREE bedroom penthouse in this converted mill in the popular area of West Vale. Accommodation comprises; Entrance hallway, open plan lounge/diner/kitchen, double bedroom with en-suite shower room and main shower room. To the first floor; landing and two double bedrooms. The property benefits from Upvc double glazing and gas central heating. Full of character with exposed beams and exposed stone walls. The property has the added bonus of a patio balcony. Far reaching views can be enjoyed from the living area and main bedroom. The vendor has refurbished the property to a high standard with quality oak internal doors, modern kitchen and bathrooms. On street parking and public car park available. Another advantage of this property is that there are just six apartments and it is freehold. Close to the amenities of West Vale with two supermarkets, transport links and access to the M62 motorway network. Viewing essential.
Second Floor - The apartment is situated on the second floor
Ground Floor -
Entrance Hallway - Entrance door (fire door) leads into the hallway. Intercom entry system, radiator and spotlights. Staircase access to first floor, doors to shower room, bedroom and lounge/dining/kitchen;
Lounge/Dining/Kitchen - 8m max x 9.6 max (26'2" max x 31'5" max ) - This room has the WOW factor. Lots of character including exposed beams to ceiling, wooden lintels and an exposed stone wall. Spotlights, t.v. point and telephone point. Two Upvc double glazed windows to side and Upvc double glazed window to front (fitted 2023) and two Upvc double glazed french doors to front leading onto the patio balcony. Three radiators, wall lights and oak fire door. Italian designed kitchen with cream and sand wall and base units and granite worktop and splashback. Composite sink with hose tap, 'Siemens' microwave convection oven and grill and 'Siemens' washing machine. 'Siemens' electric oven and induction hob, 'Bosch' dishwasher (fitted 2023), 'caple' wine cooler and 'Worcester' wall mounted condensing combi boiler with mobile room stat. Breakfast bar with pop up socket, under cupboard lights and wooden floor.
Shower Room - 1.8 x 2 (5'10" x 6'6") - Three piece suite comprising low flush w.c. sink with vanity unit and tiled splashback and double shower cubicle with mains waterfall and mixer shower. Tiled floor, heated towel radiator, spotlights and extractor fan.
Bedroom One - 4.4 max x 5.4 max (14'5" max x 17'8" max) - Double bedroom with radiator, spotlights and exposed stone wall. Upvc double glazed window to rear and door to en-suite shower room;
En-Suite Shower Room - 1.6 max x 2.1 max (5'2" max x 6'10" max) - Three piece suite comprising low flush w.c. sink with vanity unit and shower cubicle with mains shower and space saving door. Tiled floor, part tiled walls and chrome heated towel radiator. Spotlights, extractor fan and Upvc obscure double glazed window (fitted 2023).
First Floor -
Landing - Wooden double glazed velux window and doors to bedrooms;
Bedroom Two - 3.9 max x 4.9 max (12'9" max x 16'0" max) - Double bedroom with wooden double glazed velux window and radiator.
Bedroom Three - 3.4 max x 3.55 max (11'1" max x 11'7" max) - Double bedroom with radiator, exposed beams and spotlights. Wooden double glazed velux window.
External - Patio balcony with external light and gas meter.
Parking - On street parking and public car park next to the building
Tenure - We have been advised by the vendor that the property is freehold. There is no ground rent and the service charge is £120 per month.
Energy Rating - D
Council Tax Band - C
Viewings - Strictly by appointment. Contact Dawson Estates.
Property To Sell? - Call for a FREE, no obligation valuation.
Solicitors - Dawson Estates work closely with local firms of Solicitors. Please ask a member of staff for details.
Boundaries & Ownerships - The boundaries and ownerships have not been checked on the title deeds for any discrepancies or rights of way. All prospective purchasers should make their own enquiries before proceeding to exchange of contracts.
Mortgages - Dawson Estates offer a no obligation mortgage advisory service for the benefit of both purchasers and vendors. Our independent financial advisor is able to search the mortgage market to identify the product that is best suited to your needs. For further information contact Dawson Estates on . YOUR HOME IS AT RISK IF YOU DO NOT KEEP UP REPAYMENTS ON A MORTGAGE OR OTHER LOAN SECURED ON IT.
Second Floor - The apartment is situated on the second floor
Ground Floor -
Entrance Hallway - Entrance door (fire door) leads into the hallway. Intercom entry system, radiator and spotlights. Staircase access to first floor, doors to shower room, bedroom and lounge/dining/kitchen;
Lounge/Dining/Kitchen - 8m max x 9.6 max (26'2" max x 31'5" max ) - This room has the WOW factor. Lots of character including exposed beams to ceiling, wooden lintels and an exposed stone wall. Spotlights, t.v. point and telephone point. Two Upvc double glazed windows to side and Upvc double glazed window to front (fitted 2023) and two Upvc double glazed french doors to front leading onto the patio balcony. Three radiators, wall lights and oak fire door. Italian designed kitchen with cream and sand wall and base units and granite worktop and splashback. Composite sink with hose tap, 'Siemens' microwave convection oven and grill and 'Siemens' washing machine. 'Siemens' electric oven and induction hob, 'Bosch' dishwasher (fitted 2023), 'caple' wine cooler and 'Worcester' wall mounted condensing combi boiler with mobile room stat. Breakfast bar with pop up socket, under cupboard lights and wooden floor.
Shower Room - 1.8 x 2 (5'10" x 6'6") - Three piece suite comprising low flush w.c. sink with vanity unit and tiled splashback and double shower cubicle with mains waterfall and mixer shower. Tiled floor, heated towel radiator, spotlights and extractor fan.
Bedroom One - 4.4 max x 5.4 max (14'5" max x 17'8" max) - Double bedroom with radiator, spotlights and exposed stone wall. Upvc double glazed window to rear and door to en-suite shower room;
En-Suite Shower Room - 1.6 max x 2.1 max (5'2" max x 6'10" max) - Three piece suite comprising low flush w.c. sink with vanity unit and shower cubicle with mains shower and space saving door. Tiled floor, part tiled walls and chrome heated towel radiator. Spotlights, extractor fan and Upvc obscure double glazed window (fitted 2023).
First Floor -
Landing - Wooden double glazed velux window and doors to bedrooms;
Bedroom Two - 3.9 max x 4.9 max (12'9" max x 16'0" max) - Double bedroom with wooden double glazed velux window and radiator.
Bedroom Three - 3.4 max x 3.55 max (11'1" max x 11'7" max) - Double bedroom with radiator, exposed beams and spotlights. Wooden double glazed velux window.
External - Patio balcony with external light and gas meter.
Parking - On street parking and public car park next to the building
Tenure - We have been advised by the vendor that the property is freehold. There is no ground rent and the service charge is £120 per month.
Energy Rating - D
Council Tax Band - C
Viewings - Strictly by appointment. Contact Dawson Estates.
Property To Sell? - Call for a FREE, no obligation valuation.
Solicitors - Dawson Estates work closely with local firms of Solicitors. Please ask a member of staff for details.
Boundaries & Ownerships - The boundaries and ownerships have not been checked on the title deeds for any discrepancies or rights of way. All prospective purchasers should make their own enquiries before proceeding to exchange of contracts.
Mortgages - Dawson Estates offer a no obligation mortgage advisory service for the benefit of both purchasers and vendors. Our independent financial advisor is able to search the mortgage market to identify the product that is best suited to your needs. For further information contact Dawson Estates on . YOUR HOME IS AT RISK IF YOU DO NOT KEEP UP REPAYMENTS ON A MORTGAGE OR OTHER LOAN SECURED ON IT.
Interested in this property?
Council tax
First listed
Over a month agoEnergy Performance Certificate
Greetland, Halifax
Marketed by
Dawson Estates - Elland 5 St Pauls Buildings Southgate, Elland HX5 0EXPlacebuzz mortgage repayment calculator
Monthly repayment
The Est. Mortgage is for a 25 years repayment mortgage based on a 10% deposit and a 5.5% annual interest. It is only intended as a guide. Make sure you obtain accurate figures from your lender before committing to any mortgage. Your home may be repossessed if you do not keep up repayments on a mortgage.
Greetland, Halifax - Streetview
DISCLAIMER: Property descriptions and related information displayed on this page are marketing materials provided by Dawson Estates - Elland. Placebuzz does not warrant or accept any responsibility for the accuracy or completeness of the property descriptions or related information provided here and they do not constitute property particulars. Please contact Dawson Estates - Elland for full details and further information.


