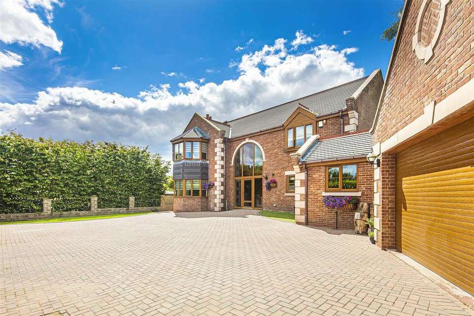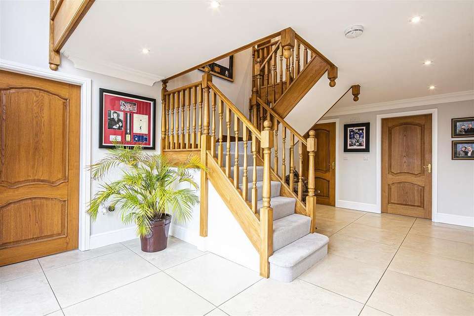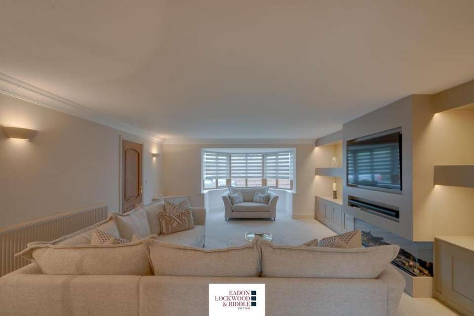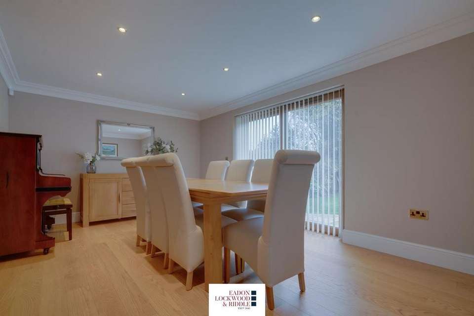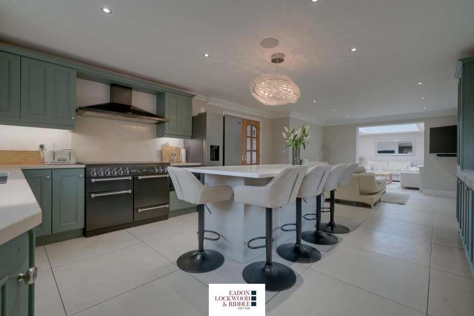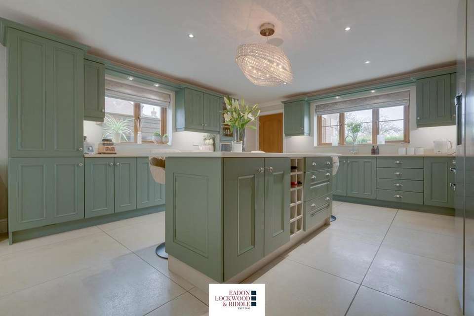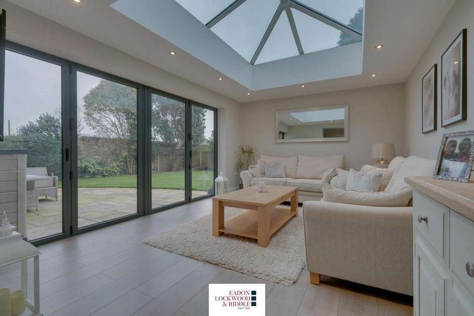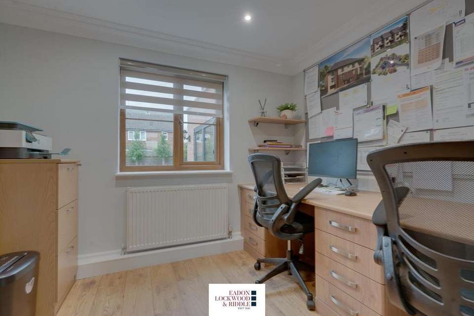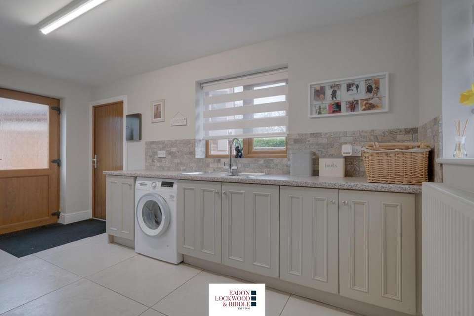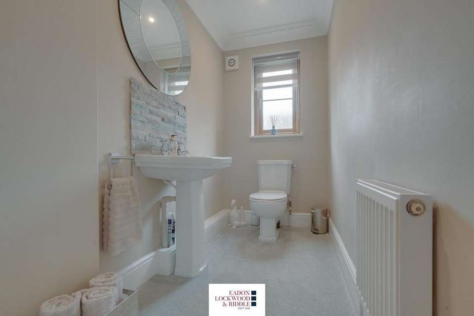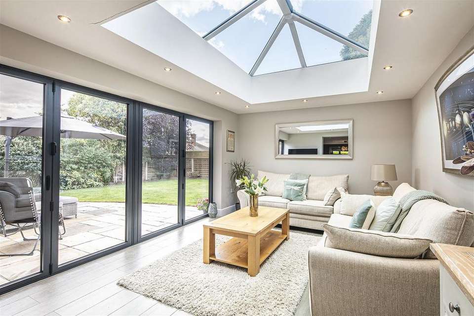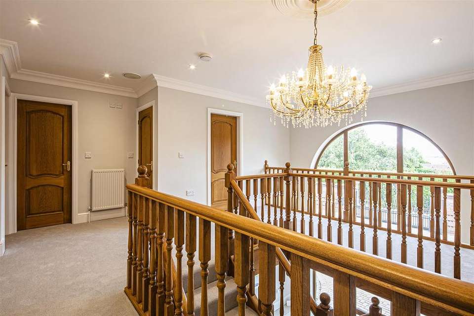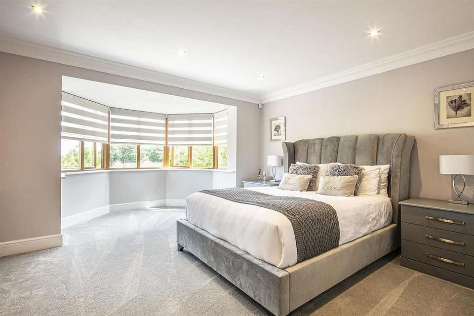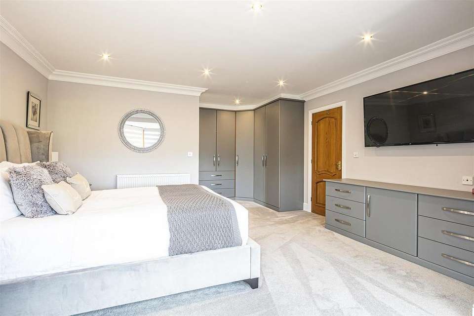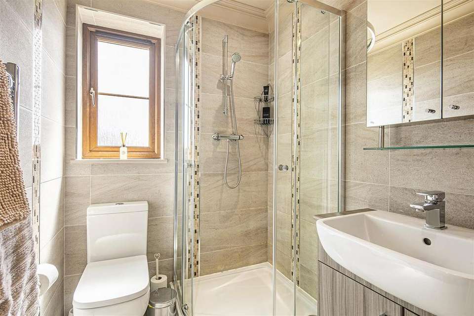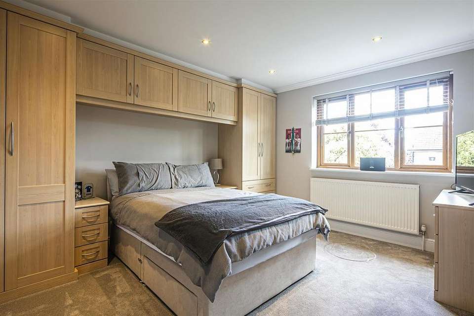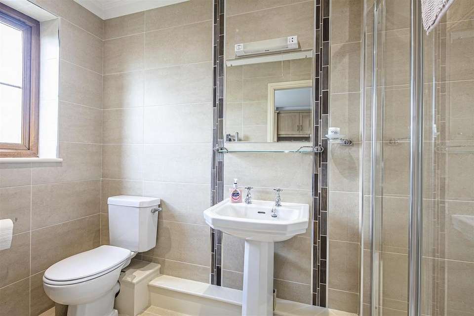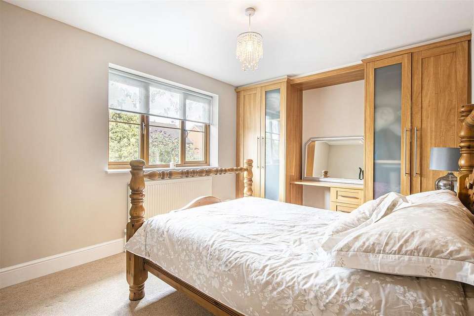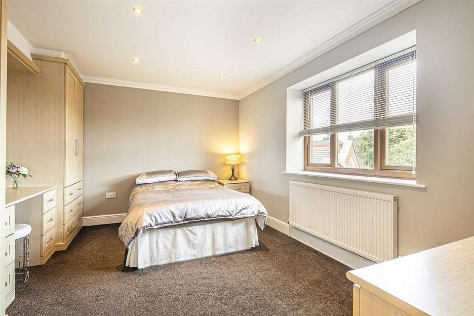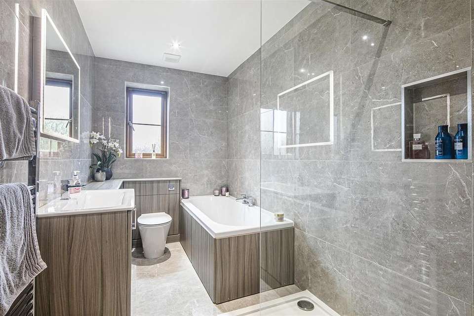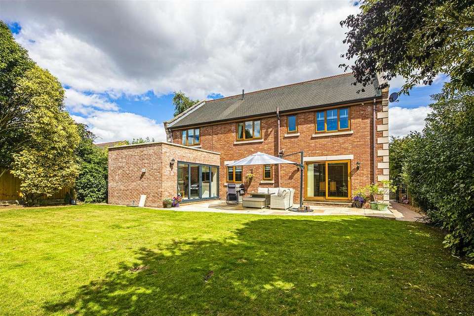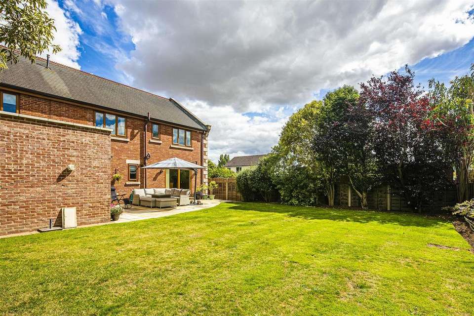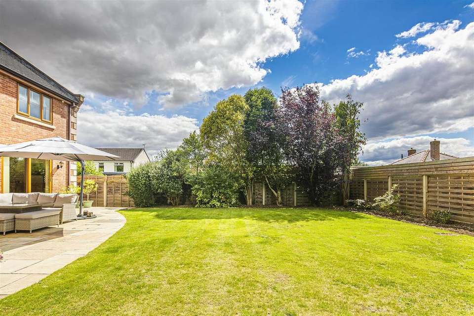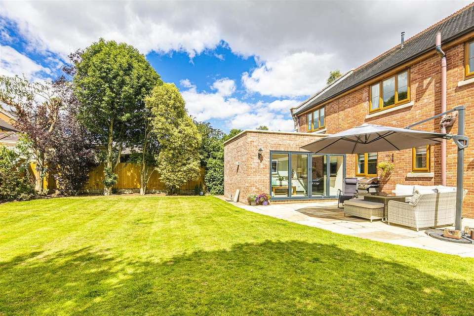5 bedroom detached house for sale
Wickersley, Rotherhamdetached house
bedrooms
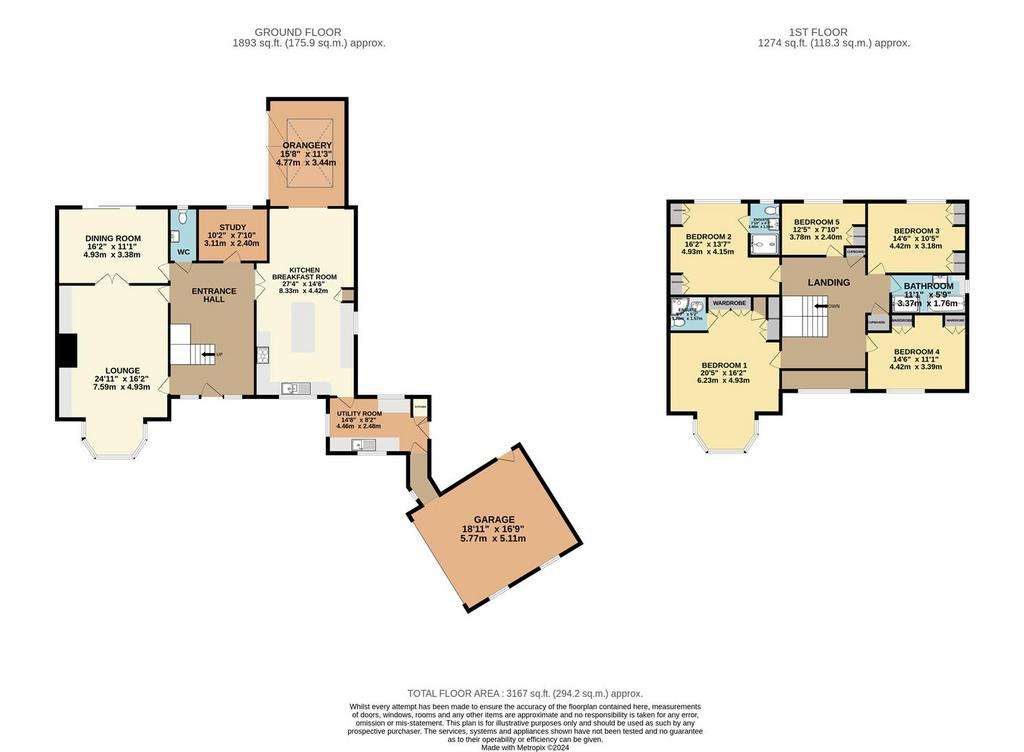
Property photos

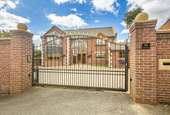
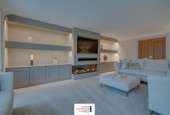
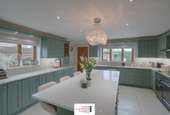
+25
Property description
Guide Price £900,000 - £950,000
Indulge in the epitome of luxury living with ELR's exclusive offering of this opulent 5 double bedroom detached executive-style family home, a prestigious jewel hidden just off Moat Lane on the enchanting outskirts of Wickersley. Crafted approximately 20 years ago by esteemed local builders, Habbin, this residence boasts over 3000 sq ft of luxurious living space and showcases their signature full-height feature picture window spanning from ground to first floor.
Description - Guide Price £900,000 - £950,000
Indulge in the epitome of luxury living with ELR's exclusive offering of this opulent 5 double bedroom detached executive-style family home, a prestigious jewel hidden just off Moat Lane on the enchanting outskirts of Wickersley. Crafted approximately 20 years ago by esteemed local builders, Habbin, this residence boasts over 3000 sq ft of luxurious living space and showcases their signature full-height feature picture window spanning from ground to first floor.
This deceptively spacious property boasts a wealth of features, including 3 reception rooms, a ground floor home office, and built-in ceiling speakers throughout the ground and first floors. Stepping through the entrance door, you are greeted by a grand entrance hallway bathed in natural light streaming through the picture window, leading to a galleried landing illuminated by the same radiant glow.
To the left of the hallway lies the main living room, a sublime sanctuary adorned with a bay window and a media wall recessing the TV and soundbar, complemented by a remote-controlled electric feature fireplace-an exquisite blend of form and function. Double doors open into the formal dining room, an elegant space ideal for hosting formal dinner parties, with patio doors leading to the rear patio and garden. Nestled between the dining room and kitchen is the ground floor WC and the home office, providing versatility for today's lifestyle needs.
The heart of this home is undoubtedly the open plan breakfasting kitchen, exuding timeless elegance and functionality. Handmade wooden wall, base, and drawer units are paired with high-end integrated appliances and quartz worktops, creating a culinary haven fit for a gourmet chef. A central island doubles as a breakfast bar, providing ample dining space for up to five. Adjoining the kitchen is a snug area and an exquisite orangery, flooded with natural light from the overhead lantern and bi-fold doors opening onto the rear garden.
Ascend the staircase to discover a regal realm of repose on the first floor, where a splendid galleried landing overlooks the front driveway through the picture window. Five luxurious double bedrooms await, two graced with opulent ensuite shower rooms, and a decadent house bathroom exuding spa-like tranquility. The Principal bedroom features a bay window, fitted drawers, and an adjoining dressing room with fitted wardrobes, epitomizing luxury living at its finest.
Set within the exclusive Moatlands enclave, this residence is accessed via its own electric gates, leading to a spacious driveway accommodating up to five vehicles and an attached double garage. The rear garden is an idyllic retreat, featuring an enclosed lawned area, spacious patio, and cold water tap. Minutes away from abundant open spaces and public footpaths, this home offers the perfect blend of tranquility and convenience. The vibrant heart of Wickersley is just 1 mile away, boasting an array of bars, restaurants, and amenities, while commuters enjoy easy access to junction 1 of the M18, approximately 2.5 miles away.
In summary, this stunning family home offers a rare opportunity to experience the epitome of luxury living in a coveted location. With its impeccable design, spacious interiors, and exquisite finishes, every aspect of this residence exudes sophistication and style. An internal viewing is essential to fully appreciate the opulence and elegance of this exceptional property. We urge all discerning buyers to book an early appointment to avoid missing out on this truly remarkable opportunity.
Indulge in the epitome of luxury living with ELR's exclusive offering of this opulent 5 double bedroom detached executive-style family home, a prestigious jewel hidden just off Moat Lane on the enchanting outskirts of Wickersley. Crafted approximately 20 years ago by esteemed local builders, Habbin, this residence boasts over 3000 sq ft of luxurious living space and showcases their signature full-height feature picture window spanning from ground to first floor.
Description - Guide Price £900,000 - £950,000
Indulge in the epitome of luxury living with ELR's exclusive offering of this opulent 5 double bedroom detached executive-style family home, a prestigious jewel hidden just off Moat Lane on the enchanting outskirts of Wickersley. Crafted approximately 20 years ago by esteemed local builders, Habbin, this residence boasts over 3000 sq ft of luxurious living space and showcases their signature full-height feature picture window spanning from ground to first floor.
This deceptively spacious property boasts a wealth of features, including 3 reception rooms, a ground floor home office, and built-in ceiling speakers throughout the ground and first floors. Stepping through the entrance door, you are greeted by a grand entrance hallway bathed in natural light streaming through the picture window, leading to a galleried landing illuminated by the same radiant glow.
To the left of the hallway lies the main living room, a sublime sanctuary adorned with a bay window and a media wall recessing the TV and soundbar, complemented by a remote-controlled electric feature fireplace-an exquisite blend of form and function. Double doors open into the formal dining room, an elegant space ideal for hosting formal dinner parties, with patio doors leading to the rear patio and garden. Nestled between the dining room and kitchen is the ground floor WC and the home office, providing versatility for today's lifestyle needs.
The heart of this home is undoubtedly the open plan breakfasting kitchen, exuding timeless elegance and functionality. Handmade wooden wall, base, and drawer units are paired with high-end integrated appliances and quartz worktops, creating a culinary haven fit for a gourmet chef. A central island doubles as a breakfast bar, providing ample dining space for up to five. Adjoining the kitchen is a snug area and an exquisite orangery, flooded with natural light from the overhead lantern and bi-fold doors opening onto the rear garden.
Ascend the staircase to discover a regal realm of repose on the first floor, where a splendid galleried landing overlooks the front driveway through the picture window. Five luxurious double bedrooms await, two graced with opulent ensuite shower rooms, and a decadent house bathroom exuding spa-like tranquility. The Principal bedroom features a bay window, fitted drawers, and an adjoining dressing room with fitted wardrobes, epitomizing luxury living at its finest.
Set within the exclusive Moatlands enclave, this residence is accessed via its own electric gates, leading to a spacious driveway accommodating up to five vehicles and an attached double garage. The rear garden is an idyllic retreat, featuring an enclosed lawned area, spacious patio, and cold water tap. Minutes away from abundant open spaces and public footpaths, this home offers the perfect blend of tranquility and convenience. The vibrant heart of Wickersley is just 1 mile away, boasting an array of bars, restaurants, and amenities, while commuters enjoy easy access to junction 1 of the M18, approximately 2.5 miles away.
In summary, this stunning family home offers a rare opportunity to experience the epitome of luxury living in a coveted location. With its impeccable design, spacious interiors, and exquisite finishes, every aspect of this residence exudes sophistication and style. An internal viewing is essential to fully appreciate the opulence and elegance of this exceptional property. We urge all discerning buyers to book an early appointment to avoid missing out on this truly remarkable opportunity.
Interested in this property?
Council tax
First listed
Over a month agoWickersley, Rotherham
Marketed by
Eadon Lockwood & Riddle - Wickersley 149 Bawtry Road Wickersley, Rotherham S66 2BWCall agent on 01709 917676
Placebuzz mortgage repayment calculator
Monthly repayment
The Est. Mortgage is for a 25 years repayment mortgage based on a 10% deposit and a 5.5% annual interest. It is only intended as a guide. Make sure you obtain accurate figures from your lender before committing to any mortgage. Your home may be repossessed if you do not keep up repayments on a mortgage.
Wickersley, Rotherham - Streetview
DISCLAIMER: Property descriptions and related information displayed on this page are marketing materials provided by Eadon Lockwood & Riddle - Wickersley. Placebuzz does not warrant or accept any responsibility for the accuracy or completeness of the property descriptions or related information provided here and they do not constitute property particulars. Please contact Eadon Lockwood & Riddle - Wickersley for full details and further information.





