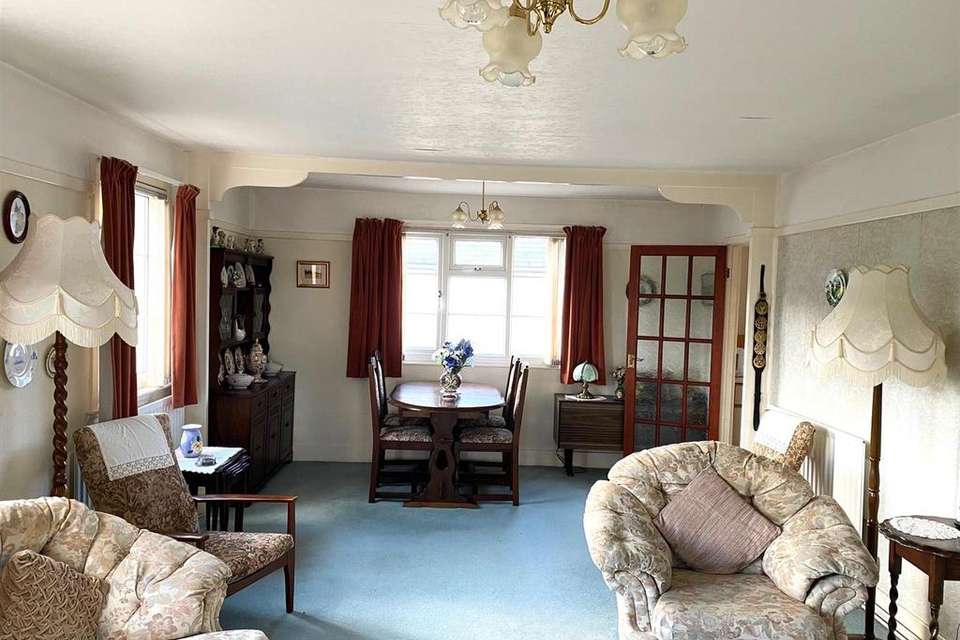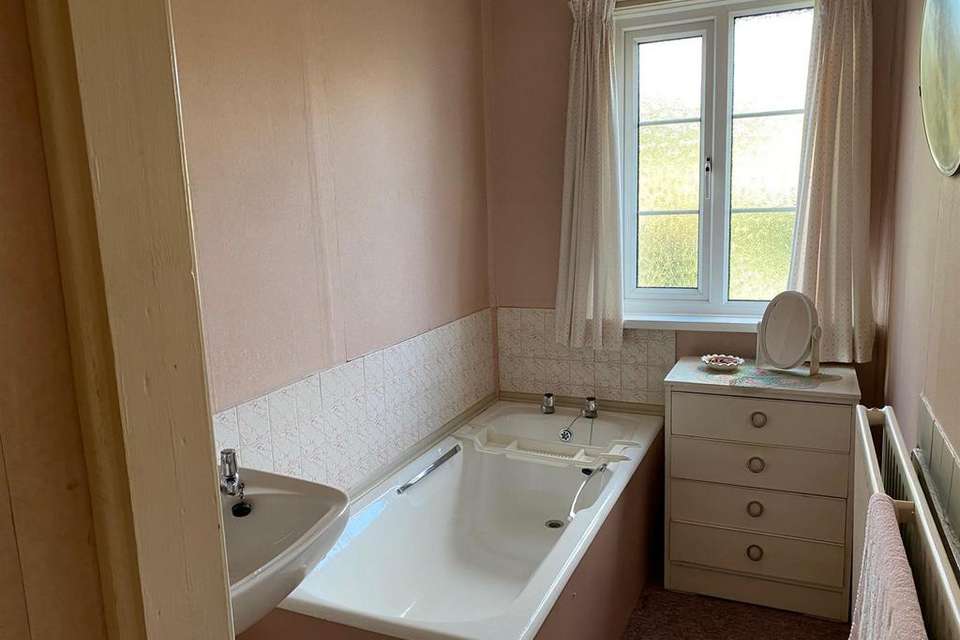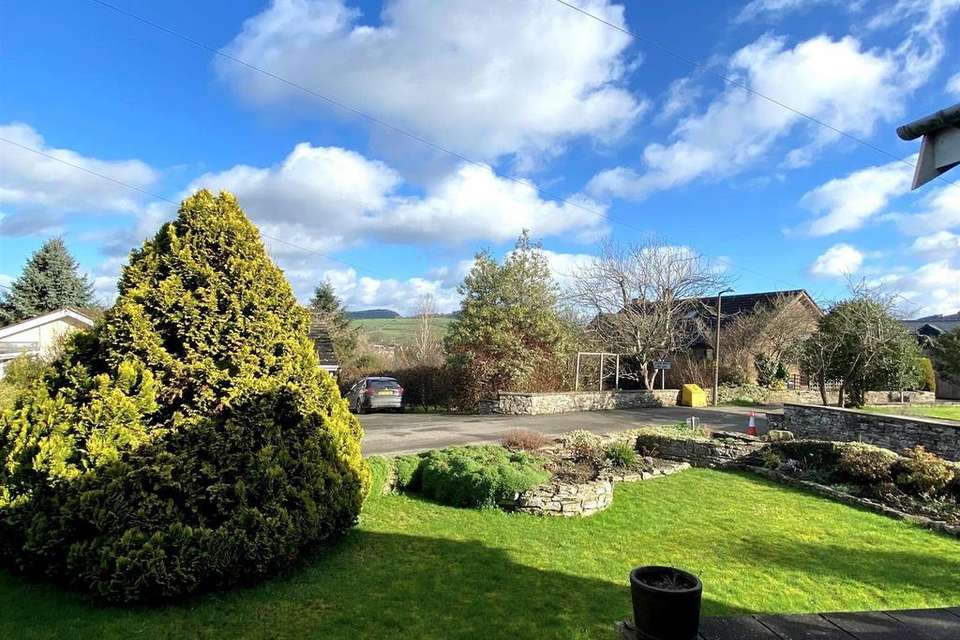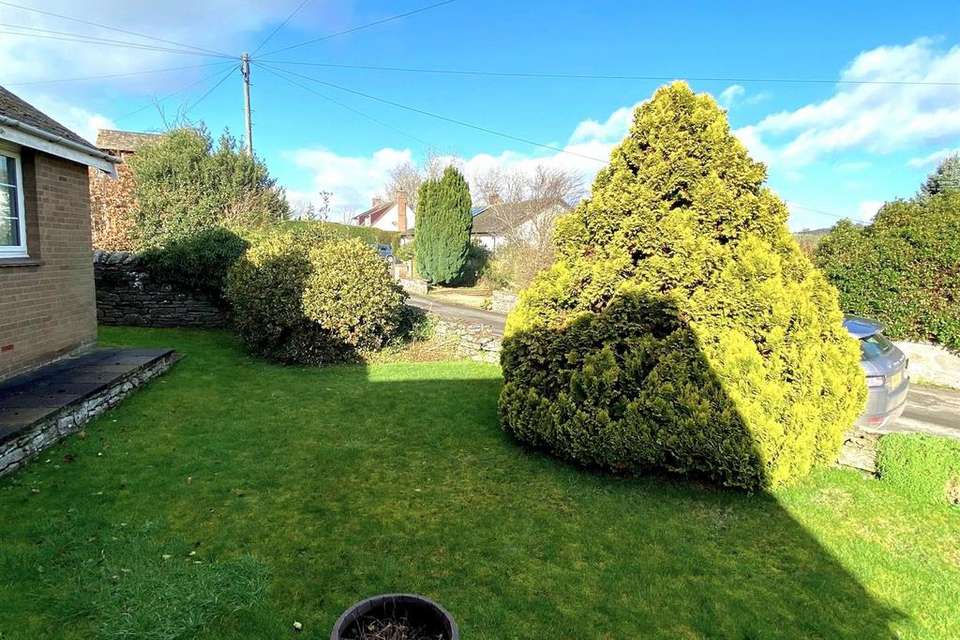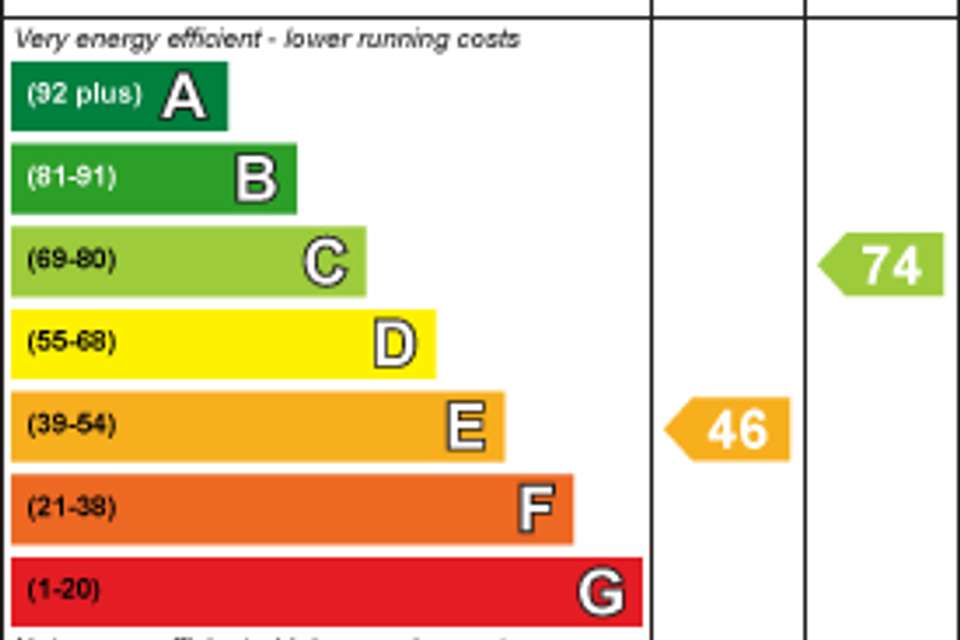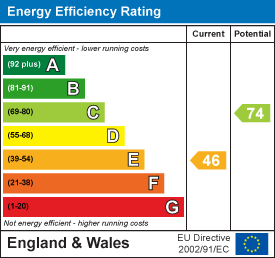3 bedroom bungalow for sale
Clun, Craven Armsbungalow
bedrooms
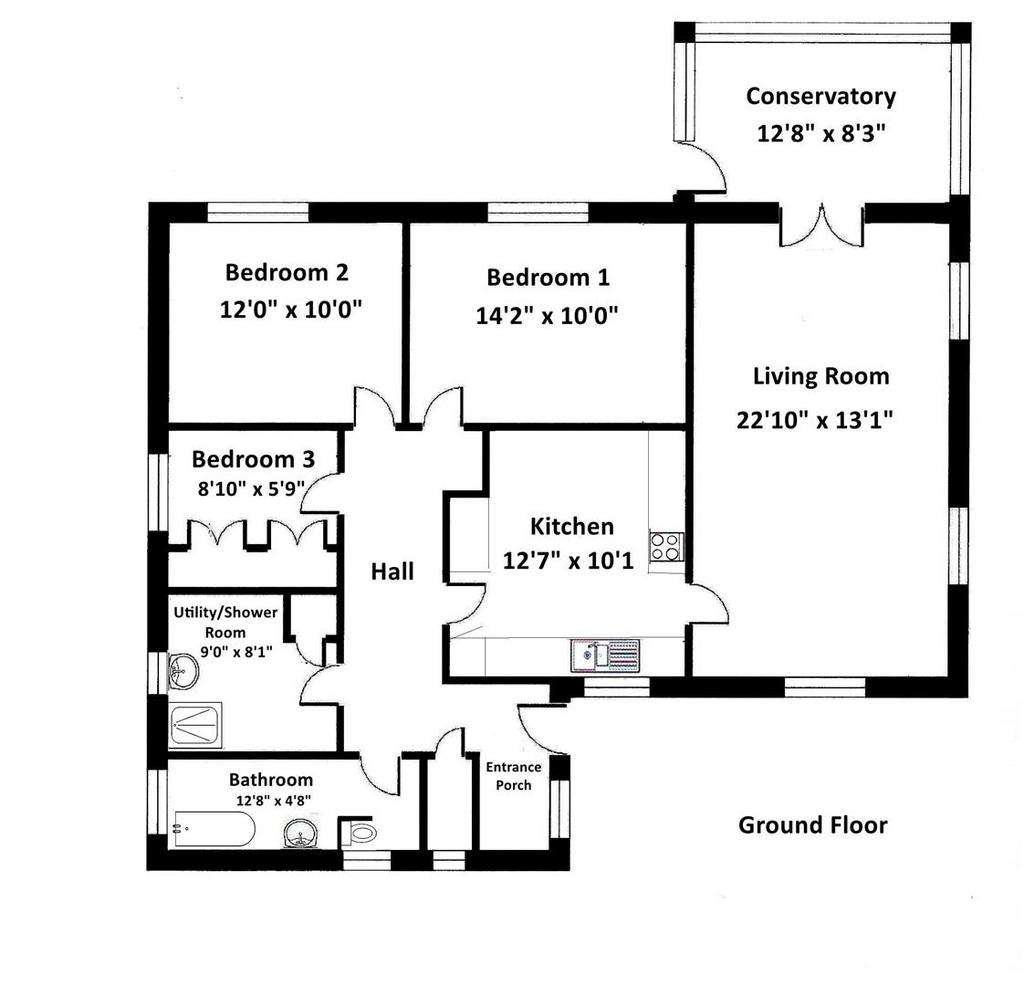
Property photos

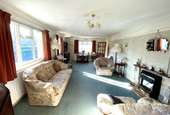
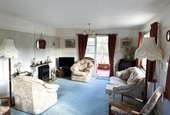

+12
Property description
A delightfully situated detached bungalow, enjoying fine views across Clun to wooded hills and fields. Requiring modernisation to its 3 bedrooms, living room, conservatory, kitchen, bathroom, utility/shower. Outside are gardens to the front with a detached garage with separate workshop/store to the rear
General Remarks - The Chalet is a delightful detached bungalow which is situated in an elevated part of Clun and so enjoys excellent views over the rooftops to wooded hills and open countryside for which the area is so well known.
Built of cedar timber frame with a brick external elevation, the property will require cosmetic refurbishment internally but does provide very comfortable and well proportioned accommodation of 3 bedrooms, a large living room leading to a conservatory/sun room at the front which makes the most of the splendid views. A kitchen lies to the rear with utility/shower and separate WC and bathroom.
Outside, the main gardens lie to the front with ample parking to the rear together with a detached single garage and a separate workshop.
The sale of the Chalet therefore, does present an ideal chance to acquire a lovely bungalow in a super position and to stamp ones own personality on it.
Situation - It is situated on School Road which is generally a peaceful location on the elevated south side of Clun. It is only a short stroll down to the picturesque river, the old pack horse bridge and on to the centre which is well served by a number of individual shops, pubs and cafes. The area is a mecca for walkers and cyclists who visit the remains of the castle and the beautiful surrounding countryside. The local towns of Bishops Castle and Craven Arms are only 6 miles and 9 miles distant, whilst the larger towns of Shrewsbury and Ludlow offer a comprehensive selection of services and amenities and access to the national motorway and rail network.
Accommodation - Approached by a shared drive to the rear private parking area, the accommodation is arranged over one level with a uPVC door into:
Entrance Hall - With original wood floor, radiator, store cupboard and doors to:
Bathroom - 3.86m x 1.42m (12'8" x 4'8") - With separate WC and door opening to panelled bath, wash basin and radiator.
Utility/Shower - 2.74m x 2.46m (9'0" x 8'1") - With timber floors, 'Camray' central heating boiler, plumbing for a washing machine, corner shower, cubicle with electric shower and hand basin.
Bedroom 1 - 4.32m x 3.05m (14'2" x 10'0") - With double-glazed window with views beyond Clun towards Colsty Wood, fitted carpet, radiator and storage cupboard.
Bedroom 2 - 3.66m x 3.05m (12'0" x 10'0") - With double-glazed windows over the garden and with views beyond to wooded hills, fitted carpet and radiator.
Bedroom 3 - 2.69m x 1.75m (8'10" x 5'9") - With original wood floor, radiator, two recessed fitted wardrobes and double-glazed windows to side.
Kitchen - 3.84m x 3.33m (12'7" x 10'11") - A good size with stainless steel sink unit, range of base units, radiator, upright cupboard, double-glazed window to the rear and access to:
Living Room - 6.96m x 3.99m (22'10" x 13'1") - A light and airy room with windows to three elevations and views over the gardens and the countryside beyond, fitted carpet, fireplace, two radiators and glazed door into the:
Conservatory - 3.86m x 2.51m (12'8" x 8'3") - A super space with views to three elevations over the front gardens and the rooftops of Clun and beyond to wooded hills of Colsty Wood. Fitted carpet and door out to the front gardens.
Outside - To the front is a lawned garden enclosed by a stone wall with shaped, retained borders. A right of way leads down the side to the rear private parking space, suitable for two cars. Adjacent to this is a detached single garage (16'7" x 10'4") with up and over door, power and light. Standing behind is a further detached workshop (17'8" x 9'8") with power and light.
Services - Oil fired central heating and double-glazing. Mains water, electricity and drainage.
NOTE: None of the services or installations have been tested by the Agents.
Council Tax - Band D - Shropshire Council.
Tenure - We understand the tenure is Freehold.
Directions - From the Bridge in Clun proceed up the hill on Church Street and turn right by the war memorial onto School Road. The Chalet is a further 50 yards on the left.
Viewing - Strictly through the Agents: Halls, 33b Church Street, Bishops Castle, SY9 5DA. Telephone:[use Contact Agent Button].
Money Laundering Regulations - On putting forward an offer to purchase, you will be required to provide evidence of funding together with adequate identification to prove your identity within the terms of the Money Laundering Regulations (MLR 2017) E.G. Passport or photographic driving license and recent utility bill.
General Remarks - The Chalet is a delightful detached bungalow which is situated in an elevated part of Clun and so enjoys excellent views over the rooftops to wooded hills and open countryside for which the area is so well known.
Built of cedar timber frame with a brick external elevation, the property will require cosmetic refurbishment internally but does provide very comfortable and well proportioned accommodation of 3 bedrooms, a large living room leading to a conservatory/sun room at the front which makes the most of the splendid views. A kitchen lies to the rear with utility/shower and separate WC and bathroom.
Outside, the main gardens lie to the front with ample parking to the rear together with a detached single garage and a separate workshop.
The sale of the Chalet therefore, does present an ideal chance to acquire a lovely bungalow in a super position and to stamp ones own personality on it.
Situation - It is situated on School Road which is generally a peaceful location on the elevated south side of Clun. It is only a short stroll down to the picturesque river, the old pack horse bridge and on to the centre which is well served by a number of individual shops, pubs and cafes. The area is a mecca for walkers and cyclists who visit the remains of the castle and the beautiful surrounding countryside. The local towns of Bishops Castle and Craven Arms are only 6 miles and 9 miles distant, whilst the larger towns of Shrewsbury and Ludlow offer a comprehensive selection of services and amenities and access to the national motorway and rail network.
Accommodation - Approached by a shared drive to the rear private parking area, the accommodation is arranged over one level with a uPVC door into:
Entrance Hall - With original wood floor, radiator, store cupboard and doors to:
Bathroom - 3.86m x 1.42m (12'8" x 4'8") - With separate WC and door opening to panelled bath, wash basin and radiator.
Utility/Shower - 2.74m x 2.46m (9'0" x 8'1") - With timber floors, 'Camray' central heating boiler, plumbing for a washing machine, corner shower, cubicle with electric shower and hand basin.
Bedroom 1 - 4.32m x 3.05m (14'2" x 10'0") - With double-glazed window with views beyond Clun towards Colsty Wood, fitted carpet, radiator and storage cupboard.
Bedroom 2 - 3.66m x 3.05m (12'0" x 10'0") - With double-glazed windows over the garden and with views beyond to wooded hills, fitted carpet and radiator.
Bedroom 3 - 2.69m x 1.75m (8'10" x 5'9") - With original wood floor, radiator, two recessed fitted wardrobes and double-glazed windows to side.
Kitchen - 3.84m x 3.33m (12'7" x 10'11") - A good size with stainless steel sink unit, range of base units, radiator, upright cupboard, double-glazed window to the rear and access to:
Living Room - 6.96m x 3.99m (22'10" x 13'1") - A light and airy room with windows to three elevations and views over the gardens and the countryside beyond, fitted carpet, fireplace, two radiators and glazed door into the:
Conservatory - 3.86m x 2.51m (12'8" x 8'3") - A super space with views to three elevations over the front gardens and the rooftops of Clun and beyond to wooded hills of Colsty Wood. Fitted carpet and door out to the front gardens.
Outside - To the front is a lawned garden enclosed by a stone wall with shaped, retained borders. A right of way leads down the side to the rear private parking space, suitable for two cars. Adjacent to this is a detached single garage (16'7" x 10'4") with up and over door, power and light. Standing behind is a further detached workshop (17'8" x 9'8") with power and light.
Services - Oil fired central heating and double-glazing. Mains water, electricity and drainage.
NOTE: None of the services or installations have been tested by the Agents.
Council Tax - Band D - Shropshire Council.
Tenure - We understand the tenure is Freehold.
Directions - From the Bridge in Clun proceed up the hill on Church Street and turn right by the war memorial onto School Road. The Chalet is a further 50 yards on the left.
Viewing - Strictly through the Agents: Halls, 33b Church Street, Bishops Castle, SY9 5DA. Telephone:[use Contact Agent Button].
Money Laundering Regulations - On putting forward an offer to purchase, you will be required to provide evidence of funding together with adequate identification to prove your identity within the terms of the Money Laundering Regulations (MLR 2017) E.G. Passport or photographic driving license and recent utility bill.
Interested in this property?
Council tax
First listed
Over a month agoEnergy Performance Certificate
Clun, Craven Arms
Marketed by
Halls - Bishops Castle 43 Church Street Bishops Castle SY9 5ADPlacebuzz mortgage repayment calculator
Monthly repayment
The Est. Mortgage is for a 25 years repayment mortgage based on a 10% deposit and a 5.5% annual interest. It is only intended as a guide. Make sure you obtain accurate figures from your lender before committing to any mortgage. Your home may be repossessed if you do not keep up repayments on a mortgage.
Clun, Craven Arms - Streetview
DISCLAIMER: Property descriptions and related information displayed on this page are marketing materials provided by Halls - Bishops Castle. Placebuzz does not warrant or accept any responsibility for the accuracy or completeness of the property descriptions or related information provided here and they do not constitute property particulars. Please contact Halls - Bishops Castle for full details and further information.




