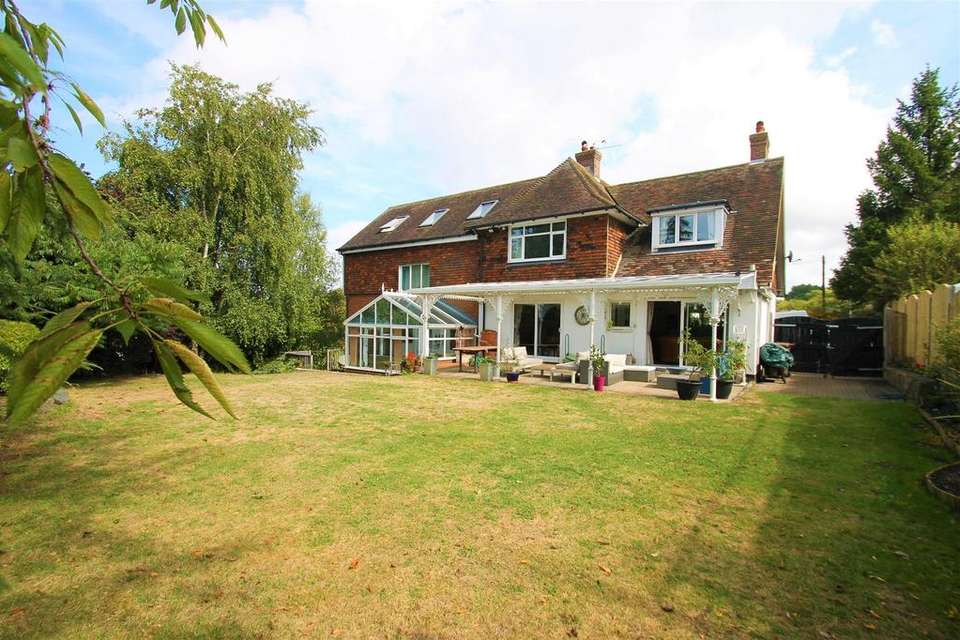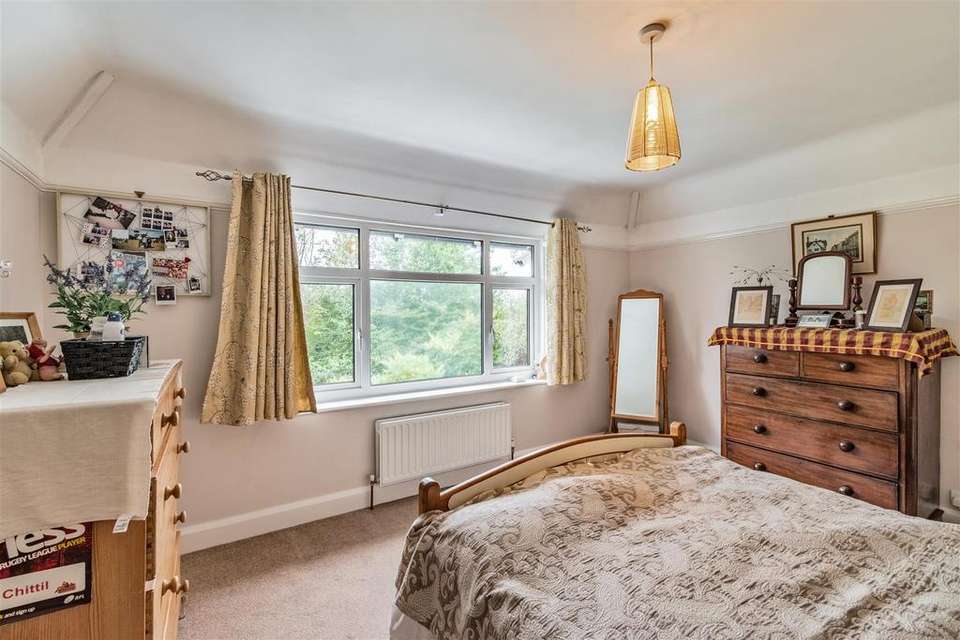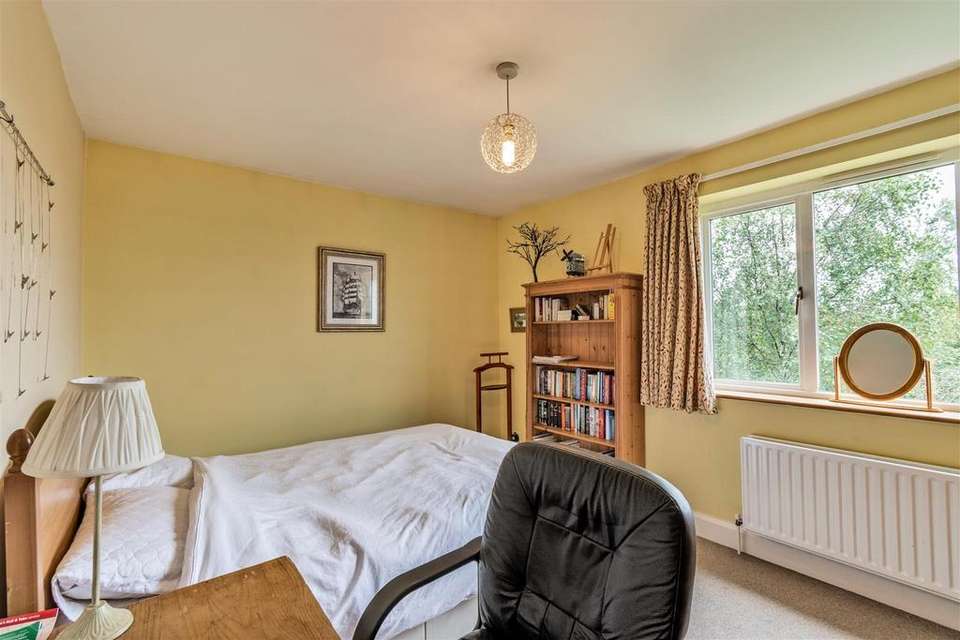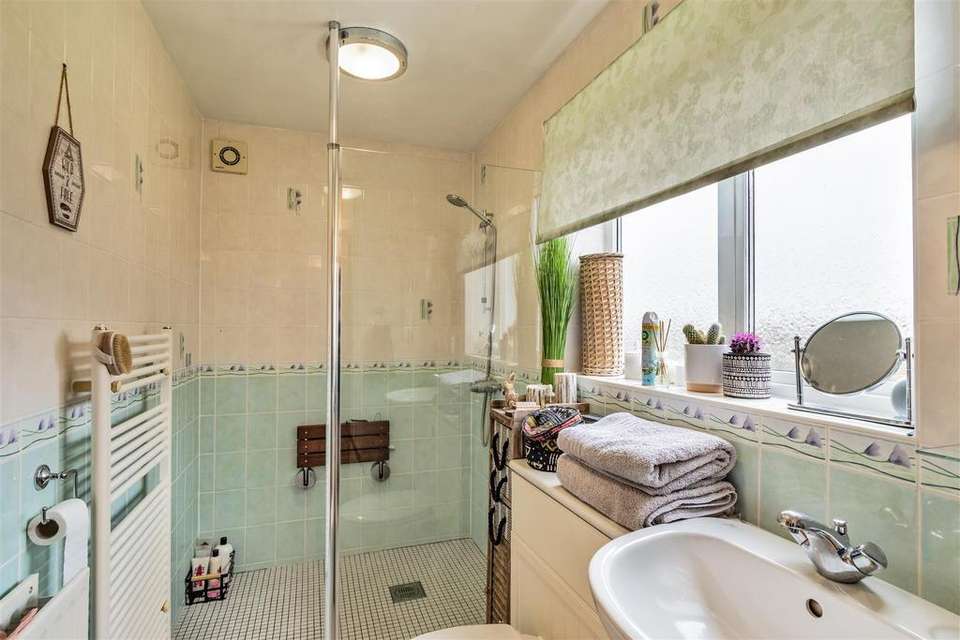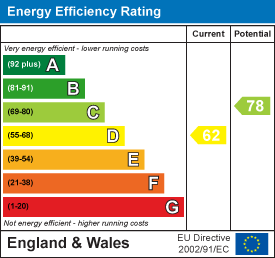7 bedroom detached house for sale
Rochester, ME1 3JQdetached house
bedrooms
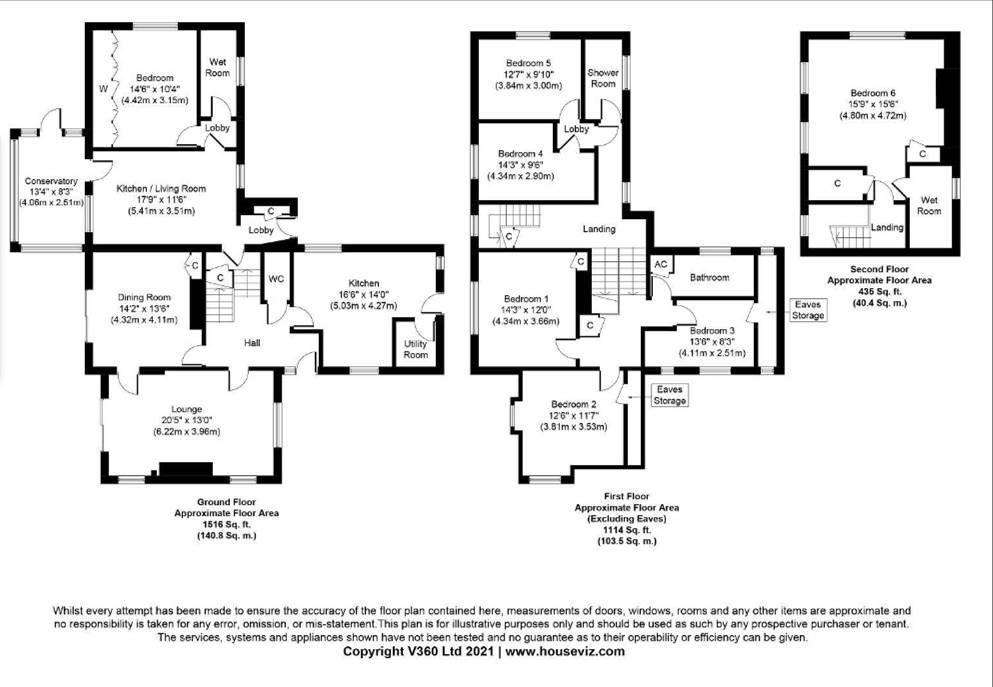
Property photos




+20
Property description
This rarely available and substantial detached property sits within a generous sized garden and not only offers six bedrooms within the main property but also incorporates a self contained 1 bedroom annexe.
This charming property offers character and space and is situated within a pleasant lane on the fringe of Borstal enjoying views across the Medway estuary, whilst still being well placed for access to Rochester & Wouldham which are a short drive away. Rochester centre boasts a Cathedral, a castle, high street with independent shops, bars and restaurants with the mainline station having hi-speed services to London St Pancras as well as services to London Victoria, Cannon Street and Charing Cross. Viewing of the property is highly recommended.
Internally: -
Ground Floor -
Reception Hall - 3.61m x 2.24m (11'10 x 7'4) - Split Level, oak flooring, stairs to first floor, stairs leading down to annexe entrance
Cloakroom/Wc -
Living Room - 6.12m x 3.94m (20'1 x 12'11) - Oak Flooring. Exposed brick fireplace and chimney breast housing wood burner, double aspect windows and patio door to rear.
Dining Room - 4.27m x 3.61m (14' x 11'10) - Oak flooring, attractive feature fireplace with marble mantle piece and hearth, fitted alcove storage cupboard, patio door to rear.
Kitchen/Breakfast Room - 4.95m x 4.24m (16'3 x 13'11) -
Utility Room - 1.63m x 1.63m (5'4 x 5'4 ) - Wall mounted boiler, selection of units incorporating sink unit and space for washing machine.
Annexe - Entrance either via side door or reception hall to main house.....
Open Plan Lounge/Kitchen - 5.41m x 3.45m (17'9 x 11'4) -
Conservatory - 3.76m x 2.44m (12'4 x 8') -
Inner Lobby - Wall mounted boiler, space for washing machine. access to bedroom and shower room
Bedroom - 4.09m x 3.15m (13'5 x 10'4) - (Measurement excluding Wardrobe recess) A good range of fitted wardrobes.
Shower Room -
First Floor -
Bedroom - 4.34m x 3.66m (14'3 x 12') - Attractive ornamental fireplace, built in cupboard.
Bedroom - 3.78m x 3.61m (12'5 x 11'10) -
Bedroom - 3.84m x 3.00m (12'7 x 9'10) - Window to rear enjoys views across the Medway estuary.
Bedroom - 4.39m x 2.87m (14'5 x 9'5) -
Bedroom - 4.09m x 2.44m (13'5 x 8') - Built in cupboard
Bathroom -
Shower Room -
Second Floor -
Principal Bedroom - 4.70m x 3.71m (15'5 x 12'2) - Window to side enjoying views over the Medway estuary, 2 x velux windows, 2 x built in wardrobes.
En Suite Shower -
Externally: -
Driveway - 5 Bar gate to entrance leading to a good sized mainly block paved drive. Side pedestrian access...
Double Garage With Attached Workshop - 5.69m x 5.28m (18'8 x 17'4) - 2 x single up and over door, power and lighting window to side, pedestrian door to side, and inner pedestrian door leading to workshop
Gardens - Beautifully maintained and established gardens which is mainly laid to lawn with mature trees and shrubs. To the rear of the property is Victorian style veranda with a paved terrace which provides a lovely covered seating area for the family to enjoy,
Metal Shed - 5.33m x 5.03m (17'6 x 16'6) - Power and Lighting, and a further 3 timber sheds.
Additional Information - Freehold
Council Tax Band F (for main house)
Council Tax Band A (for annex)
EPC Rating D
Double Glazing
Gas Central Heating
This charming property offers character and space and is situated within a pleasant lane on the fringe of Borstal enjoying views across the Medway estuary, whilst still being well placed for access to Rochester & Wouldham which are a short drive away. Rochester centre boasts a Cathedral, a castle, high street with independent shops, bars and restaurants with the mainline station having hi-speed services to London St Pancras as well as services to London Victoria, Cannon Street and Charing Cross. Viewing of the property is highly recommended.
Internally: -
Ground Floor -
Reception Hall - 3.61m x 2.24m (11'10 x 7'4) - Split Level, oak flooring, stairs to first floor, stairs leading down to annexe entrance
Cloakroom/Wc -
Living Room - 6.12m x 3.94m (20'1 x 12'11) - Oak Flooring. Exposed brick fireplace and chimney breast housing wood burner, double aspect windows and patio door to rear.
Dining Room - 4.27m x 3.61m (14' x 11'10) - Oak flooring, attractive feature fireplace with marble mantle piece and hearth, fitted alcove storage cupboard, patio door to rear.
Kitchen/Breakfast Room - 4.95m x 4.24m (16'3 x 13'11) -
Utility Room - 1.63m x 1.63m (5'4 x 5'4 ) - Wall mounted boiler, selection of units incorporating sink unit and space for washing machine.
Annexe - Entrance either via side door or reception hall to main house.....
Open Plan Lounge/Kitchen - 5.41m x 3.45m (17'9 x 11'4) -
Conservatory - 3.76m x 2.44m (12'4 x 8') -
Inner Lobby - Wall mounted boiler, space for washing machine. access to bedroom and shower room
Bedroom - 4.09m x 3.15m (13'5 x 10'4) - (Measurement excluding Wardrobe recess) A good range of fitted wardrobes.
Shower Room -
First Floor -
Bedroom - 4.34m x 3.66m (14'3 x 12') - Attractive ornamental fireplace, built in cupboard.
Bedroom - 3.78m x 3.61m (12'5 x 11'10) -
Bedroom - 3.84m x 3.00m (12'7 x 9'10) - Window to rear enjoys views across the Medway estuary.
Bedroom - 4.39m x 2.87m (14'5 x 9'5) -
Bedroom - 4.09m x 2.44m (13'5 x 8') - Built in cupboard
Bathroom -
Shower Room -
Second Floor -
Principal Bedroom - 4.70m x 3.71m (15'5 x 12'2) - Window to side enjoying views over the Medway estuary, 2 x velux windows, 2 x built in wardrobes.
En Suite Shower -
Externally: -
Driveway - 5 Bar gate to entrance leading to a good sized mainly block paved drive. Side pedestrian access...
Double Garage With Attached Workshop - 5.69m x 5.28m (18'8 x 17'4) - 2 x single up and over door, power and lighting window to side, pedestrian door to side, and inner pedestrian door leading to workshop
Gardens - Beautifully maintained and established gardens which is mainly laid to lawn with mature trees and shrubs. To the rear of the property is Victorian style veranda with a paved terrace which provides a lovely covered seating area for the family to enjoy,
Metal Shed - 5.33m x 5.03m (17'6 x 16'6) - Power and Lighting, and a further 3 timber sheds.
Additional Information - Freehold
Council Tax Band F (for main house)
Council Tax Band A (for annex)
EPC Rating D
Double Glazing
Gas Central Heating
Interested in this property?
Council tax
First listed
Over a month agoEnergy Performance Certificate
Rochester, ME1 3JQ
Marketed by
Page & Wells - Larkfield 712 London Road Larkfield ME20 6BLPlacebuzz mortgage repayment calculator
Monthly repayment
The Est. Mortgage is for a 25 years repayment mortgage based on a 10% deposit and a 5.5% annual interest. It is only intended as a guide. Make sure you obtain accurate figures from your lender before committing to any mortgage. Your home may be repossessed if you do not keep up repayments on a mortgage.
Rochester, ME1 3JQ - Streetview
DISCLAIMER: Property descriptions and related information displayed on this page are marketing materials provided by Page & Wells - Larkfield. Placebuzz does not warrant or accept any responsibility for the accuracy or completeness of the property descriptions or related information provided here and they do not constitute property particulars. Please contact Page & Wells - Larkfield for full details and further information.








