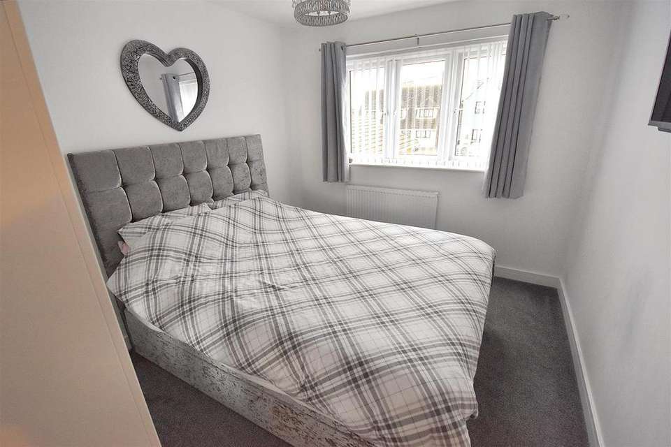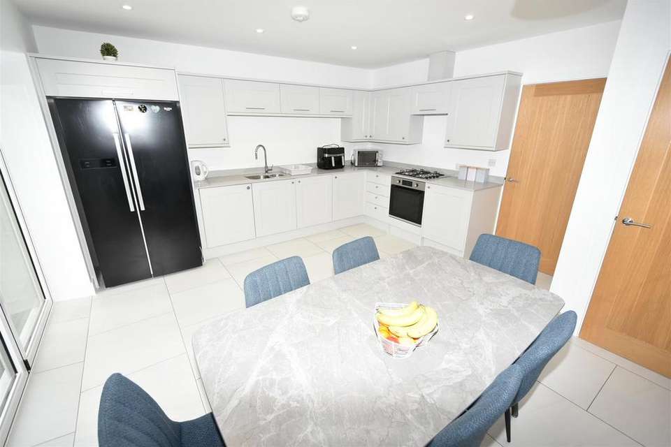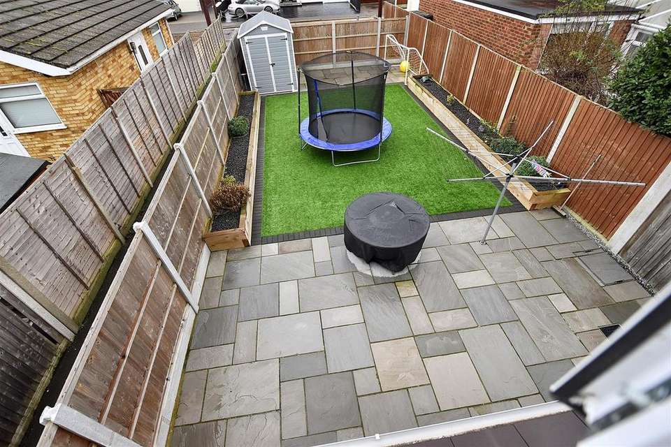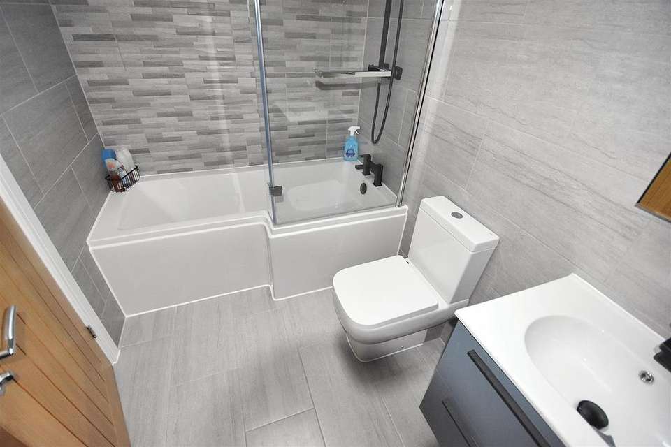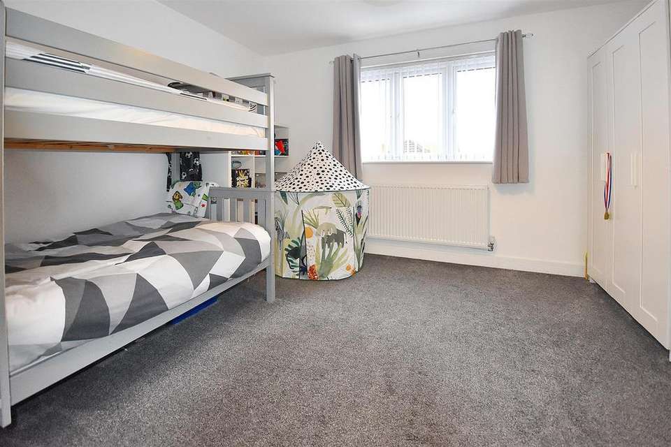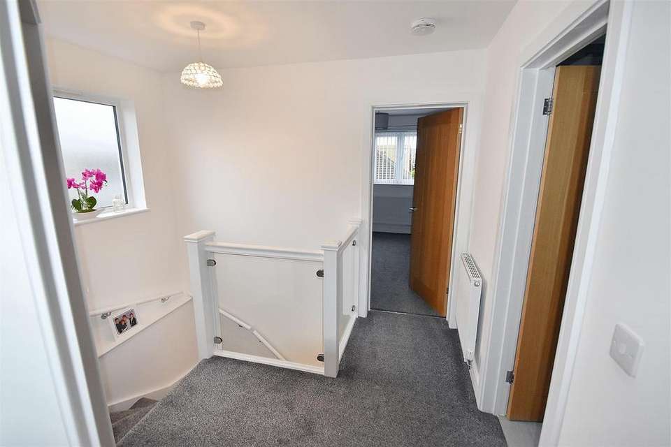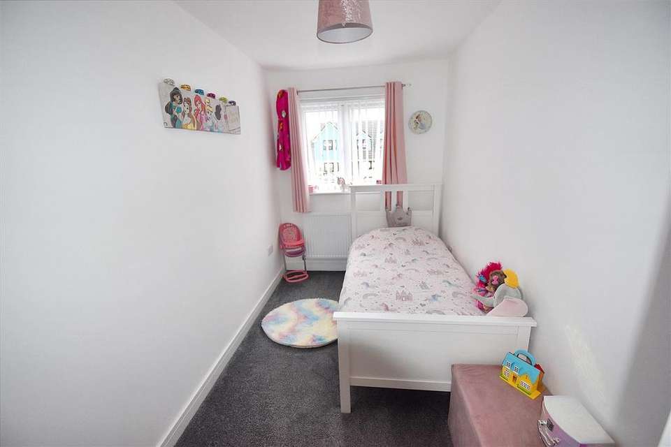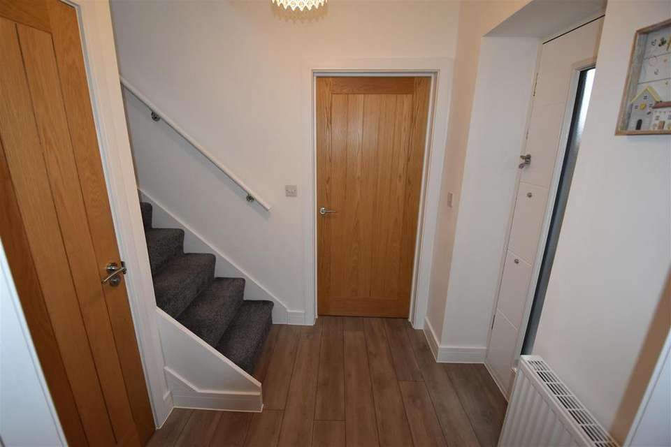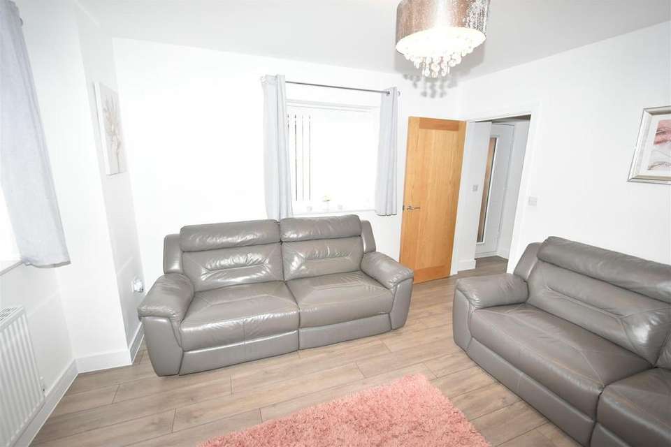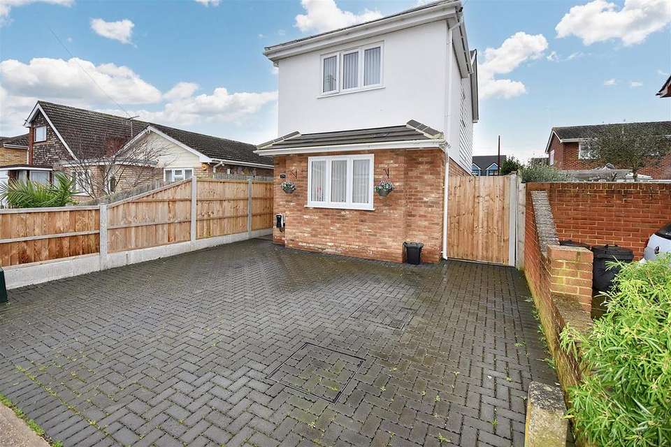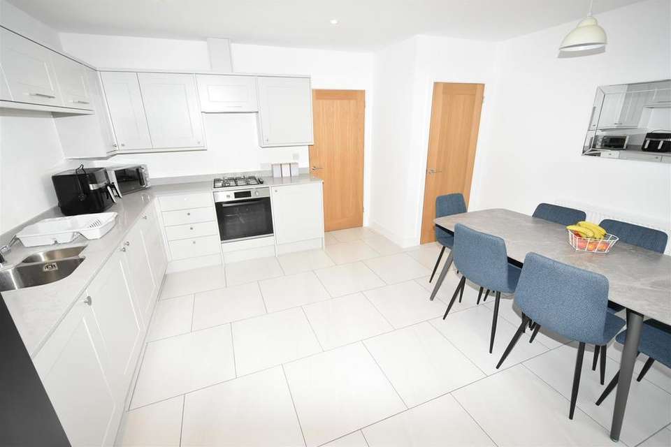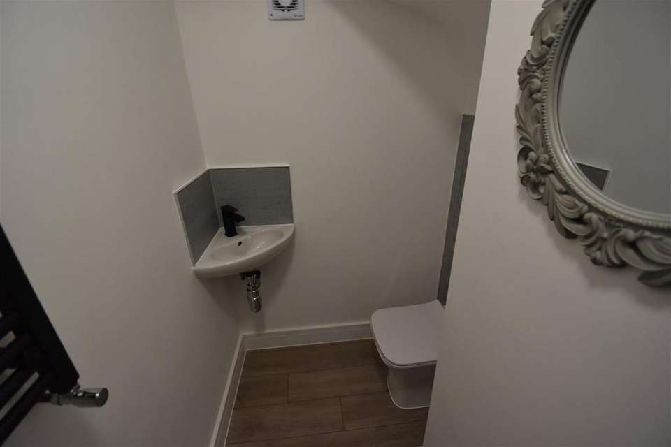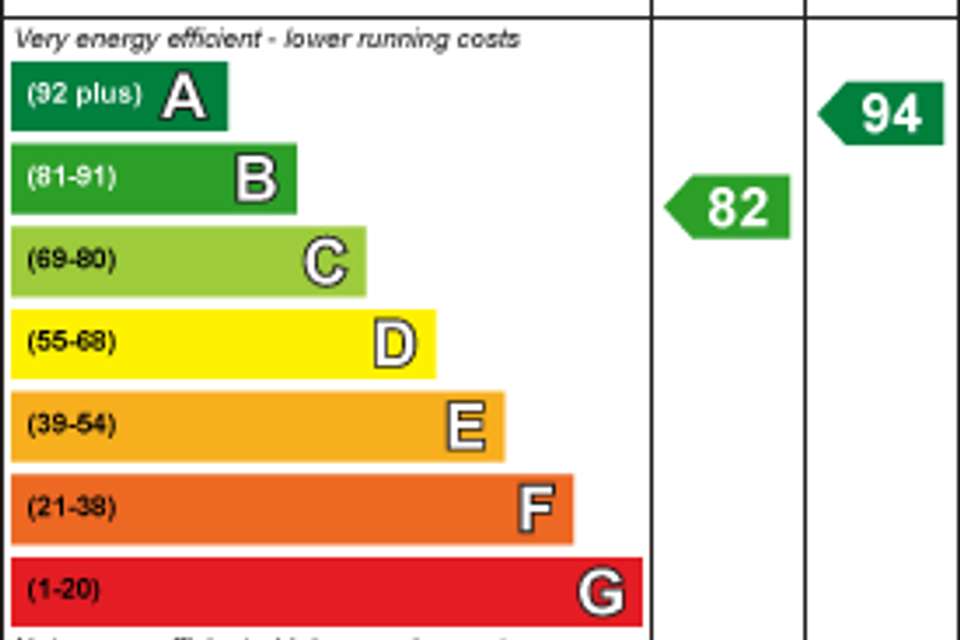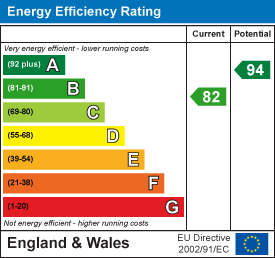3 bedroom detached house for sale
Waarem Avenue, Canvey Island SS8detached house
bedrooms
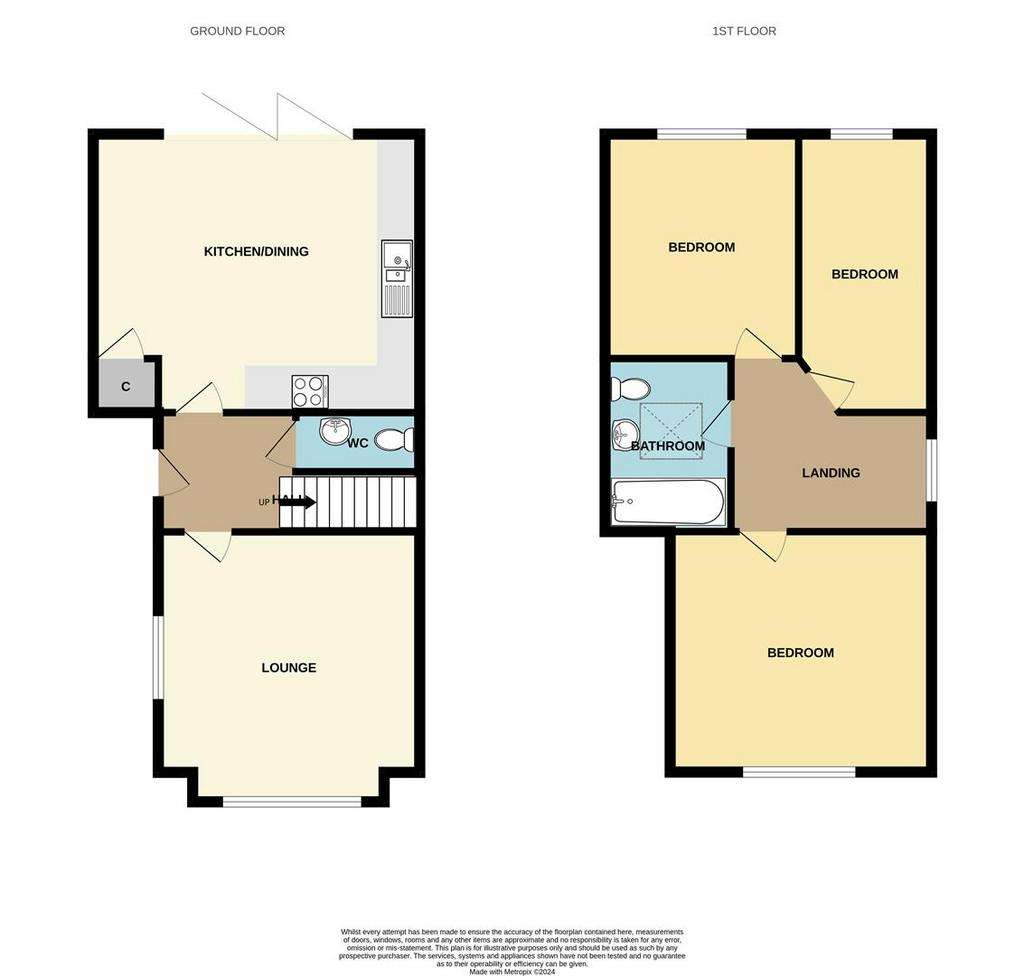
Property photos

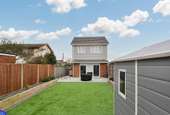
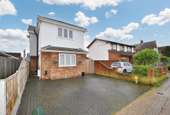
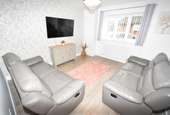
+13
Property description
Richard Poyntz & Company proudly presents an impressive and spacious three-bedroom detached family home that was built to an incredibly high specification and constructed in late 2021. This highly energy-efficient property features a large rear garden with parking at the front and with an EV electric point. The elegant lounge to the front and the stylish kitchen/family room with bi-folding doors that open onto the low-maintained rear garden make this home perfect for entertaining guests. The three double-sized bedrooms and the stylish bathroom with a Velux window add a further touch of luxury to the space, making this home a true inspiration for families looking for comfort, convenience, and style.
Hall - Double-glazed entrance door into the hall, stairs that connect to the first floor, wood-style laminate to the floors, and oak-style doors connect to the lounge, kitchen/family room, and radiator.
Lounge - 3.86m x 3.58m (12'8 x 11'9) - Double glazed window to the front and side elevations, radiator, laminate style flooring, flat plastered ceiling.
Kitchen/Family Room - 4.50m x 4.09m (14'9 x 13'5) - A large double-glazed bi-folding door that opens directly onto the garden, tiling to floors, ample space for either dining room table or lounge furniture, built-in storage cupboard housing modern gas-fired boiler, flat plastered ceiling with inset spotlights, extensive range of light coloured units and drawers at base level with worksurfaces over with inset one and a quarter stainless steel sink, inset four ring gas hob with electric oven under, integral washing machine, matching units at eye level, radiator.
Cloak Room - A two-piece suite comprising low-level WC and corner wall-mounted sink with mixer tap and tiling to splash back, extractor, laminate style flooring.
First Floor Landing - Glass enclosed staircase, double glazed window to side, oak style doors connecting to the bedrooms and bathroom, access to loft
Bedroom One - 3.89m x 3.45m (12'9 x 11'4) - Double glazed to the front, flat plastered ceiling, radiator.
Bedroom Two - 3.38m x 2.74m (11'1 x 9') - Double glazed to rear, radiator, flat plastered ceiling.
Bedroom Three - 4.14m x 1.91m (13'7 x 6'3) - Double glazed window to rear, radiator, flat plastered ceiling.
Bathroom - A modern contemporary design and very stylish bathroom with a shaped panelled bath with glass shower screen and wall-mounted electric shower, low level close coupled wc, vanity unit with inset wash hand basin with units under, tastefully tiled to floors and walls in ceramics, ceiling which is part vaulted with inset Velux style window
Exterior -
Front Garden - Parking is to the front, with an EV electric point and covered area by the front door.
Rear Garden - Much larger than average, occupying a through plot, commences with a patio area and the remainder being laid to artificial lawn with raised flower borders to each side and further patio to the rear.
Hall - Double-glazed entrance door into the hall, stairs that connect to the first floor, wood-style laminate to the floors, and oak-style doors connect to the lounge, kitchen/family room, and radiator.
Lounge - 3.86m x 3.58m (12'8 x 11'9) - Double glazed window to the front and side elevations, radiator, laminate style flooring, flat plastered ceiling.
Kitchen/Family Room - 4.50m x 4.09m (14'9 x 13'5) - A large double-glazed bi-folding door that opens directly onto the garden, tiling to floors, ample space for either dining room table or lounge furniture, built-in storage cupboard housing modern gas-fired boiler, flat plastered ceiling with inset spotlights, extensive range of light coloured units and drawers at base level with worksurfaces over with inset one and a quarter stainless steel sink, inset four ring gas hob with electric oven under, integral washing machine, matching units at eye level, radiator.
Cloak Room - A two-piece suite comprising low-level WC and corner wall-mounted sink with mixer tap and tiling to splash back, extractor, laminate style flooring.
First Floor Landing - Glass enclosed staircase, double glazed window to side, oak style doors connecting to the bedrooms and bathroom, access to loft
Bedroom One - 3.89m x 3.45m (12'9 x 11'4) - Double glazed to the front, flat plastered ceiling, radiator.
Bedroom Two - 3.38m x 2.74m (11'1 x 9') - Double glazed to rear, radiator, flat plastered ceiling.
Bedroom Three - 4.14m x 1.91m (13'7 x 6'3) - Double glazed window to rear, radiator, flat plastered ceiling.
Bathroom - A modern contemporary design and very stylish bathroom with a shaped panelled bath with glass shower screen and wall-mounted electric shower, low level close coupled wc, vanity unit with inset wash hand basin with units under, tastefully tiled to floors and walls in ceramics, ceiling which is part vaulted with inset Velux style window
Exterior -
Front Garden - Parking is to the front, with an EV electric point and covered area by the front door.
Rear Garden - Much larger than average, occupying a through plot, commences with a patio area and the remainder being laid to artificial lawn with raised flower borders to each side and further patio to the rear.
Council tax
First listed
Over a month agoEnergy Performance Certificate
Waarem Avenue, Canvey Island SS8
Placebuzz mortgage repayment calculator
Monthly repayment
The Est. Mortgage is for a 25 years repayment mortgage based on a 10% deposit and a 5.5% annual interest. It is only intended as a guide. Make sure you obtain accurate figures from your lender before committing to any mortgage. Your home may be repossessed if you do not keep up repayments on a mortgage.
Waarem Avenue, Canvey Island SS8 - Streetview
DISCLAIMER: Property descriptions and related information displayed on this page are marketing materials provided by Richard Poyntz - Canvey Island. Placebuzz does not warrant or accept any responsibility for the accuracy or completeness of the property descriptions or related information provided here and they do not constitute property particulars. Please contact Richard Poyntz - Canvey Island for full details and further information.





