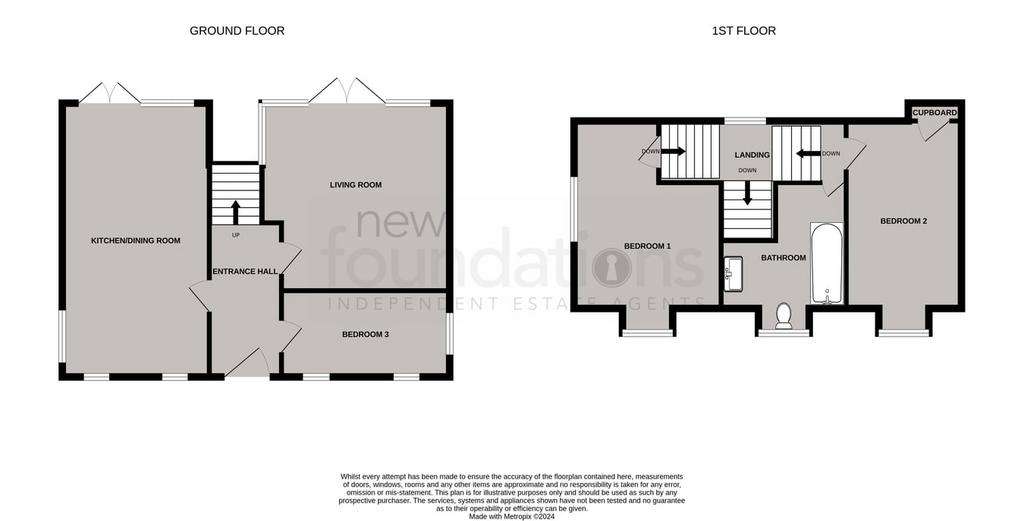3 bedroom end of terrace house for sale
Bexhill-on-Sea, TN39terraced house
bedrooms

Property photos




+6
Property description
A character 2/3 bedroom charming cottage attached to Kewhurst Manor, located a short distance from Little Common Village. The property benefits from having an area of garden to the rear along with access to the large communal grounds and parking. Private entrance, entrance hall, south facing sitting room overlooking the gardens, large kitchen/dining room also overlooking the grounds. Ground floor bedroom or study, 2 first floor bedrooms and bathroom. EPC-Awaited.
Entrance
Private front door leading to entrance hall, radiator, central heating thermostat.
Sitting Room
14' 9" x 13' 7" (4.50m x 4.14m) A south facing room having double glazed French doors giving access to the patio area and garden, television point, radiator,
Kitchen/dining room
21' 4" x 11' 7" (6.50m x 3.53m) kitchen area having double glazed windows overlooking the front, and side, single sink unit with mixer tap, cupboard under, built in four ring electric hob with electric oven under, plumbing for washing machine, range of working surfaces with cupboards and drawers under, wall mounted storage cupboards, gas boiler, dining area with space for table, radiator, double glazed, windows and double glazed French doors leading onto the garden
Ground Floor Bedroom 3
13' 3" x 6' 10" (4.04m x 2.08m) Two double glazed windows and radiator.
Landing
Stairs to first floor landing, double glazed window overlooking the communal gardens with distant Seaview.
Bedroom 1
15' 9" x 10' 6" (4.80m x 3.20m) Two double glazed windows, radiator.
Bedroom 2
15' 8" x 9' 4" (4.78m x 2.84m) Double glazed window overlooking the front of the property, radiator.
Bathroom
Bath with mixer tap and shower attachment, low level WC, wash hand basin, heated towel rail, frosted double glazed window, storage cupboards.
Outside
The property has the use of an area of garden to the rear and use of the communal gardens.
NB
We have been verbally advised that the lease is 999 years from 1955. There is a 1/9 share in the Limited company that owns the freehold. The current maintenance is £550 per quarter which includes insurance and a sinking fund contribution.
Entrance
Private front door leading to entrance hall, radiator, central heating thermostat.
Sitting Room
14' 9" x 13' 7" (4.50m x 4.14m) A south facing room having double glazed French doors giving access to the patio area and garden, television point, radiator,
Kitchen/dining room
21' 4" x 11' 7" (6.50m x 3.53m) kitchen area having double glazed windows overlooking the front, and side, single sink unit with mixer tap, cupboard under, built in four ring electric hob with electric oven under, plumbing for washing machine, range of working surfaces with cupboards and drawers under, wall mounted storage cupboards, gas boiler, dining area with space for table, radiator, double glazed, windows and double glazed French doors leading onto the garden
Ground Floor Bedroom 3
13' 3" x 6' 10" (4.04m x 2.08m) Two double glazed windows and radiator.
Landing
Stairs to first floor landing, double glazed window overlooking the communal gardens with distant Seaview.
Bedroom 1
15' 9" x 10' 6" (4.80m x 3.20m) Two double glazed windows, radiator.
Bedroom 2
15' 8" x 9' 4" (4.78m x 2.84m) Double glazed window overlooking the front of the property, radiator.
Bathroom
Bath with mixer tap and shower attachment, low level WC, wash hand basin, heated towel rail, frosted double glazed window, storage cupboards.
Outside
The property has the use of an area of garden to the rear and use of the communal gardens.
NB
We have been verbally advised that the lease is 999 years from 1955. There is a 1/9 share in the Limited company that owns the freehold. The current maintenance is £550 per quarter which includes insurance and a sinking fund contribution.
Interested in this property?
Council tax
First listed
Over a month agoBexhill-on-Sea, TN39
Marketed by
New Foundations - Bexhill on Sea 51 Devonshire Road Bexhill-on-Sea TN40 1BDPlacebuzz mortgage repayment calculator
Monthly repayment
The Est. Mortgage is for a 25 years repayment mortgage based on a 10% deposit and a 5.5% annual interest. It is only intended as a guide. Make sure you obtain accurate figures from your lender before committing to any mortgage. Your home may be repossessed if you do not keep up repayments on a mortgage.
Bexhill-on-Sea, TN39 - Streetview
DISCLAIMER: Property descriptions and related information displayed on this page are marketing materials provided by New Foundations - Bexhill on Sea. Placebuzz does not warrant or accept any responsibility for the accuracy or completeness of the property descriptions or related information provided here and they do not constitute property particulars. Please contact New Foundations - Bexhill on Sea for full details and further information.










