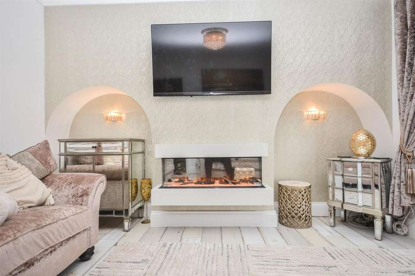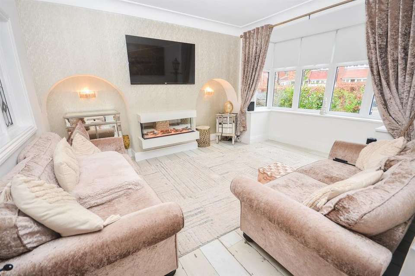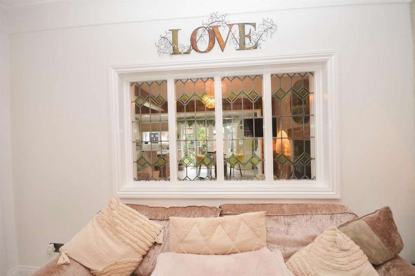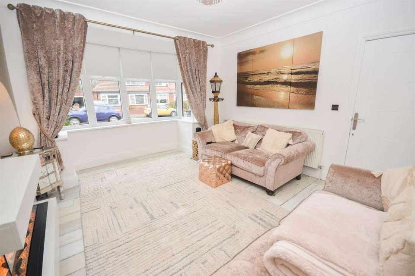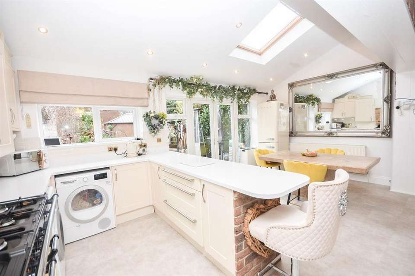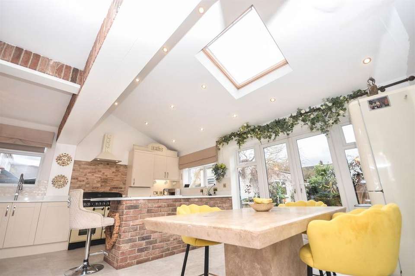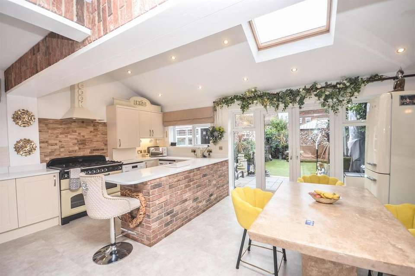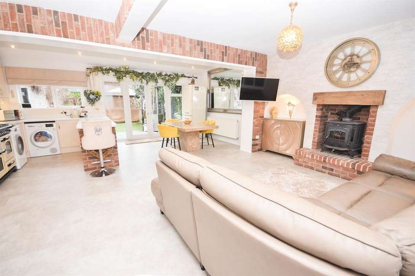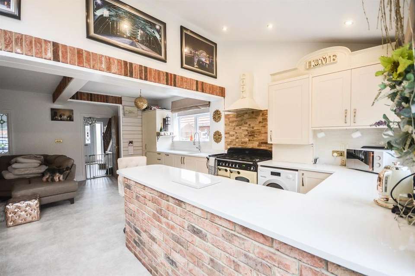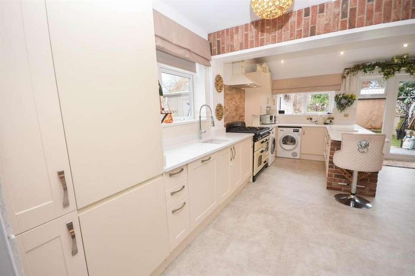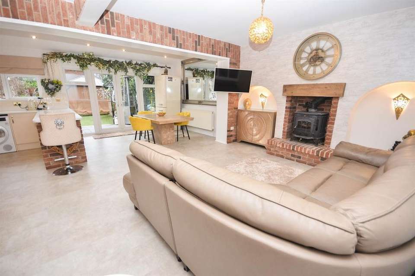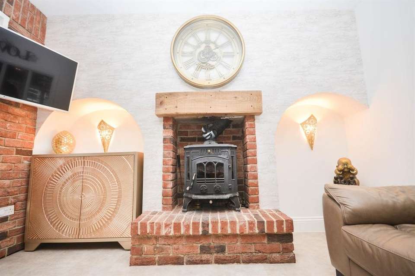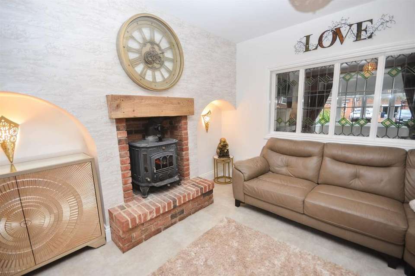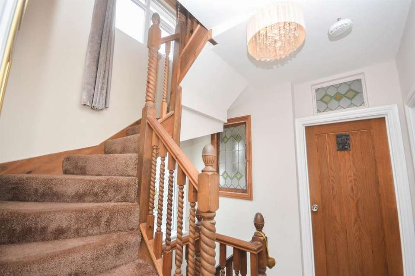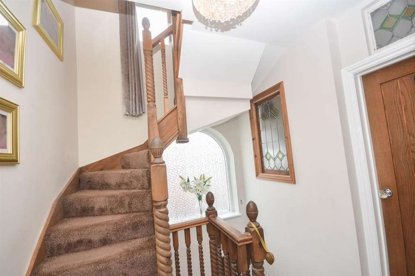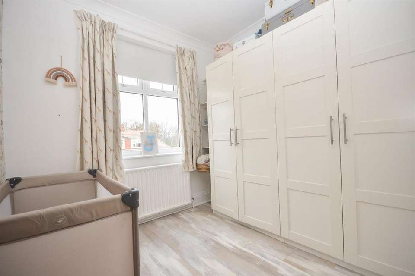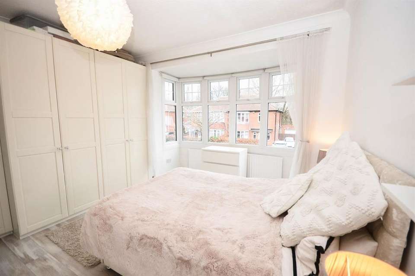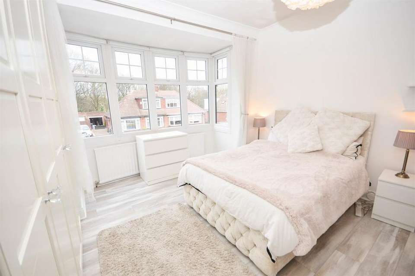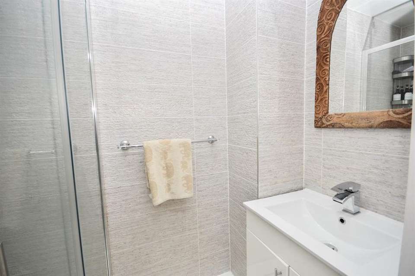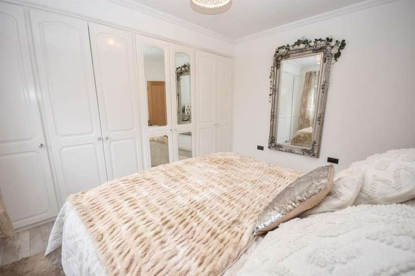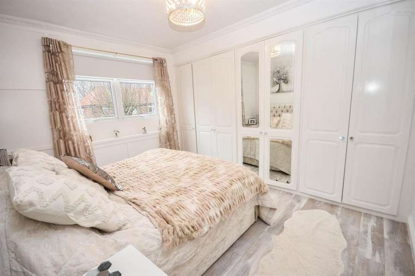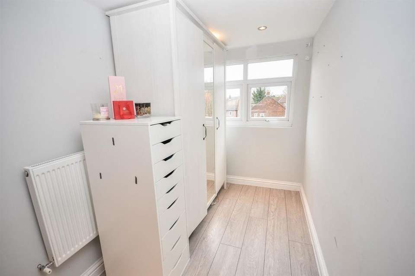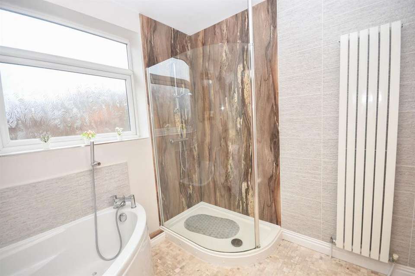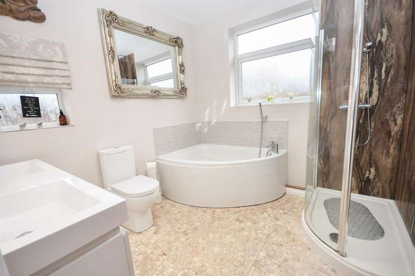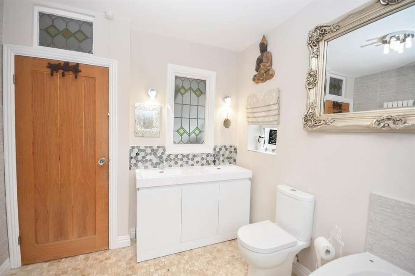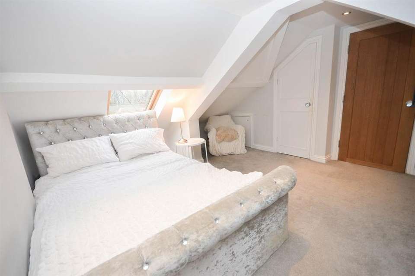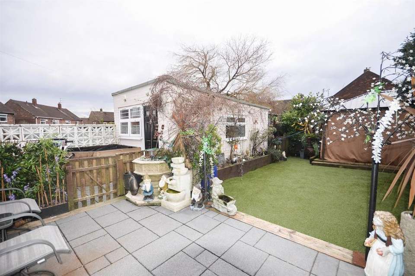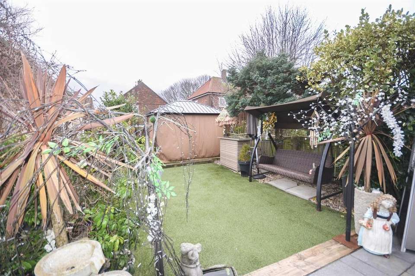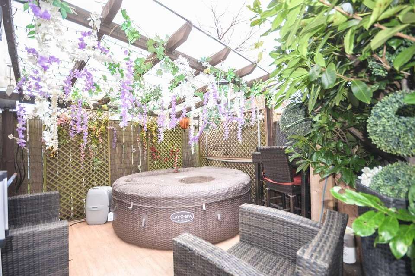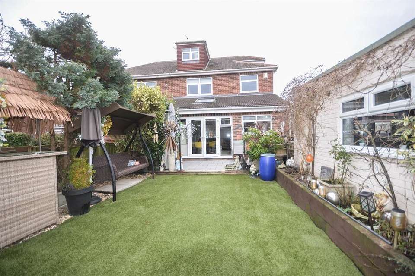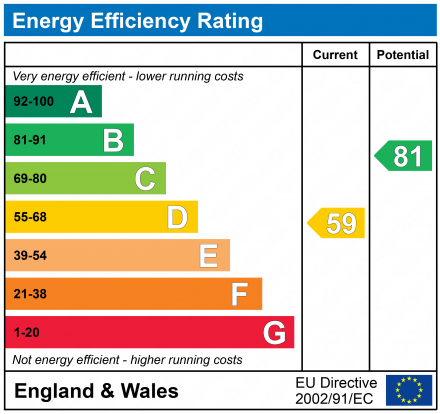4 bedroom semi-detached house for sale
St Johns Avenue, Hebburnsemi-detached house
bedrooms
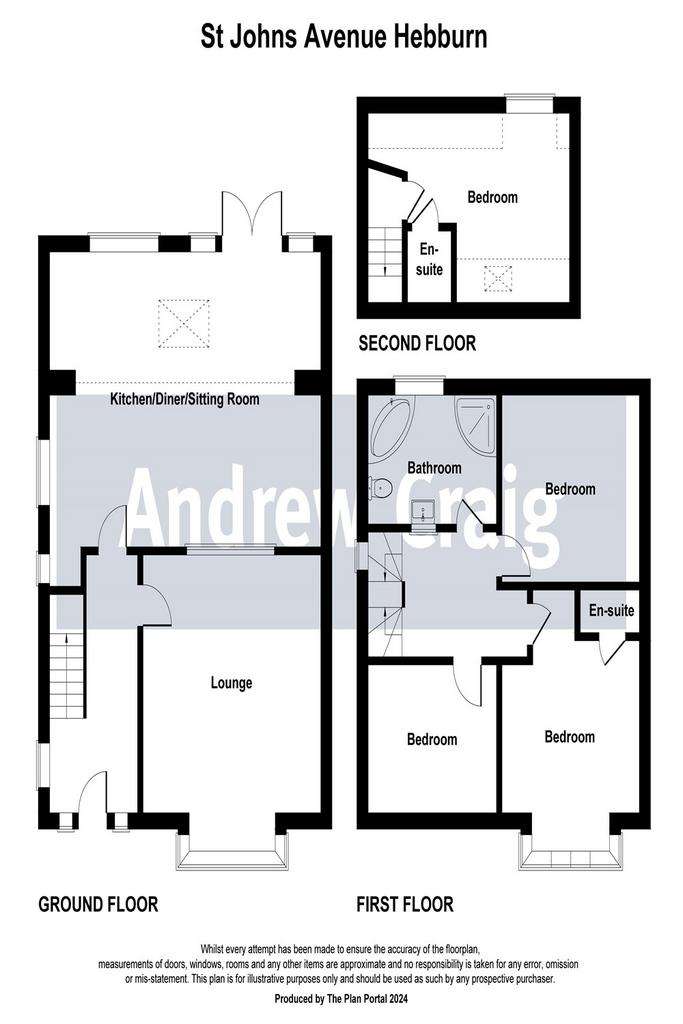
Property photos

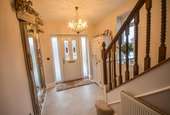
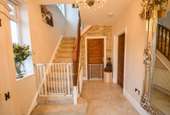
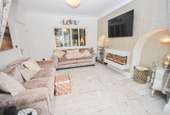
+31
Property description
Having a pleasant location upon the well regarded St Johns Ave Hebburn with the recreational ammenities of Carr Ellison Park close at hand, this substantial semi detached home has been comprehensively and sympathetically extended and improved to incorporate the requirements of modern day living married with the genereous proportions and features of its period. Only by an internal viewing can the specification and attributes be fully appreciated.
A quality four bedroom family home with a superb family kitchen/dining living room to the rear that offers versatile accomodation for a growing family, laid over three floors and with the added benefits of off- road parking for multiple vehicles, a sheltered rear garden providing outdoor entertaining space and an annexe, providing potential for home office space, gym or the essential 'Man Cave'.
ENTRANCE
Composite door leading into entrance hall.
HALLWAY
Stairs up with wood turned spindles and an oak banister, slate slips to feature wall. LVT tile effect flooring. Radiator.
LOUNGE 5.39m (17'8) x 4.73m (15'6)
Walk in bay window, remote controlled contemporary electric fire, wall lights, original leaded window with coloured lights reinstated within internal wall, laminate flooring and radiator.
KITCHEN/ DINER & SITTING ROOM 5.37m (17'7) x 7.22m (23'8)
Comprehensive range of cream shaker style units with quartz worktops over, under bench sink with spray attachment tap, integrated fridge and freezer, integrated dishwasher, peninsular unit incorporating cupboards and pan drawers with exposed brick plinth and breakfast bar seating area Vaulted ceiling with roof light, feature exposed brick work to beams, brick fire surround and hearth with oak mantle over housing wood burning stove, LVT tile effect flooring, French doors to the rear garden and radiator.
GROUND FLOOR CLOAK ROOM
Low level WC, vanity basin, understairs storage area, laminated panels to walls, LVT tile effect flooring and radiator.
HALF LANDING
Arched glazed window and original leaded windows with coloured lights reinstated within internal wall to bathroom.
FIRST FLOOR LANDING
Stairs up.
FRONT BEDROOM 3.76m (12'4) x 2.69m (8'10)
Laminate flooring, radiator.
FRONT BEDROOM 4.75m (15'7) x 3.19m (10'6)
Walk in bay window, range of fitted wardrobes to one wall, laminate flooring, radiator. Opening to en-suite.
ENSUITE
Oversized shower cubicle, contemporary basin with vanity cupboard under, ceramic tiling to walls and floor.
REAR BEDROOM 2.37m (7'9) x 1.98m (6'6)
Range of fitted wardrobes to one wall, feature panelling to one wall, laminate flooring.
BATHROOM 2.94m (9'8) x 2.58m (8'6)
Fitted with a classic white suite of jacuzzi corner bath, shower cubicle, his and her wash basin in resin moulted top with vanity storage under, low level WC, ceramic tiling to splashbacks and floor, wall lights and vertical radiator.
SECOND FLOOR LANDING
Storage cupboard to eaves.
SEPARATE TOILET
Low level WC with vanity basin, laminate panels to walls and vinyl flooring.
BEDROOM FOUR 5.36m (17'7) x 3.44m (11'3)
T fall ceiling line, roof window, storage to eaves, dressing area with laminate flooring, two central heating radiators, one electric panel radiator. Opening to ensuite.
ANNEXE
Suitable for multiple use, incorporating base unit with insert sink, feature wall of wood slips.
EN SUITE IN ANNEXE
Shower cubicle, low level WC, laminated panels to walls, ceramic tiles to floor, heated chrome towel rail.
EXTERIOR
Full width driveway to the front of the property suitable car standage. To the side there is an access gate and storage area. To the rear there are mature gardens of astroturf, raised sleeper beds, enclosed rear deck with covered pergola, additional pergoda seating area, paved patio, electrical supply, water supply.
The Agent Of The North
Andrew Craig is The Agent of the North and as Chartered Surveyors we can help you with all your Residential and Commercial property needs. Sales, Conveyancing, Lettings, Property Management, Surveys and Valuations. Call now on[use Contact Agent Button]
Material Information
The information provided about this property does not constitute or form part of an offer or contract, nor may it be regarded as representations. All interested parties must verify accuracy and your solicitor must verify tenure and lease information, fixtures and fittings and, where the property has been recently constructed, extended or converted, that planning/building regulation consents are in place. All dimensions are approximate and quoted for guidance only, as are floor plans which are not to scale and their accuracy cannot be confirmed. Reference to appliances and/or services does not imply that they are necessarily in working order or fit for purpose. We offer our clients an optional conveyancing service, through panel conveyancing firms, via Move With Us and we receive on average a referral fee of one hundred and ninety four pounds, only on completion of the sale. If you do use this service, the referral fee is included within the amount that you will be quoted by our suppliers. All quotes will also provide details of referral fees payable.
EPC Rating: D
Tenure
We will provide as much information about tenure as we are able to and in the case of leasehold properties, we can in most cases provide a copy of the lease. They can be complex and buyers are advised to take legal advice upon the full terms of a lease. Where a lease is not readily available we will apply for a copy and this can take time.
Broadband & Mobile Coverage
Ofcom website states the average broadband download speed of 6 Mbps and a maximum download speed of 1000 Mbps at this postcode: NE31 2UB and mobile coverage is provided by EE, Three, 02 and Vodaphone.
Council Tax
The GOV.UK website states the property is Council Tax Band C
Money Laundering Regulations
Please note that any offers will require you to be financially verified, meaning you'll need to provide us sight of a mortgage in principle, proof of deposit funds, and proof of cash. You'll also need to provide us with full chain details including agents and solicitors down the chain. To comply with Money Laundering Regulations all buyers will be required to provide us with proof of identification before we can issue acceptance letters and solicitors are instructed.
A quality four bedroom family home with a superb family kitchen/dining living room to the rear that offers versatile accomodation for a growing family, laid over three floors and with the added benefits of off- road parking for multiple vehicles, a sheltered rear garden providing outdoor entertaining space and an annexe, providing potential for home office space, gym or the essential 'Man Cave'.
ENTRANCE
Composite door leading into entrance hall.
HALLWAY
Stairs up with wood turned spindles and an oak banister, slate slips to feature wall. LVT tile effect flooring. Radiator.
LOUNGE 5.39m (17'8) x 4.73m (15'6)
Walk in bay window, remote controlled contemporary electric fire, wall lights, original leaded window with coloured lights reinstated within internal wall, laminate flooring and radiator.
KITCHEN/ DINER & SITTING ROOM 5.37m (17'7) x 7.22m (23'8)
Comprehensive range of cream shaker style units with quartz worktops over, under bench sink with spray attachment tap, integrated fridge and freezer, integrated dishwasher, peninsular unit incorporating cupboards and pan drawers with exposed brick plinth and breakfast bar seating area Vaulted ceiling with roof light, feature exposed brick work to beams, brick fire surround and hearth with oak mantle over housing wood burning stove, LVT tile effect flooring, French doors to the rear garden and radiator.
GROUND FLOOR CLOAK ROOM
Low level WC, vanity basin, understairs storage area, laminated panels to walls, LVT tile effect flooring and radiator.
HALF LANDING
Arched glazed window and original leaded windows with coloured lights reinstated within internal wall to bathroom.
FIRST FLOOR LANDING
Stairs up.
FRONT BEDROOM 3.76m (12'4) x 2.69m (8'10)
Laminate flooring, radiator.
FRONT BEDROOM 4.75m (15'7) x 3.19m (10'6)
Walk in bay window, range of fitted wardrobes to one wall, laminate flooring, radiator. Opening to en-suite.
ENSUITE
Oversized shower cubicle, contemporary basin with vanity cupboard under, ceramic tiling to walls and floor.
REAR BEDROOM 2.37m (7'9) x 1.98m (6'6)
Range of fitted wardrobes to one wall, feature panelling to one wall, laminate flooring.
BATHROOM 2.94m (9'8) x 2.58m (8'6)
Fitted with a classic white suite of jacuzzi corner bath, shower cubicle, his and her wash basin in resin moulted top with vanity storage under, low level WC, ceramic tiling to splashbacks and floor, wall lights and vertical radiator.
SECOND FLOOR LANDING
Storage cupboard to eaves.
SEPARATE TOILET
Low level WC with vanity basin, laminate panels to walls and vinyl flooring.
BEDROOM FOUR 5.36m (17'7) x 3.44m (11'3)
T fall ceiling line, roof window, storage to eaves, dressing area with laminate flooring, two central heating radiators, one electric panel radiator. Opening to ensuite.
ANNEXE
Suitable for multiple use, incorporating base unit with insert sink, feature wall of wood slips.
EN SUITE IN ANNEXE
Shower cubicle, low level WC, laminated panels to walls, ceramic tiles to floor, heated chrome towel rail.
EXTERIOR
Full width driveway to the front of the property suitable car standage. To the side there is an access gate and storage area. To the rear there are mature gardens of astroturf, raised sleeper beds, enclosed rear deck with covered pergola, additional pergoda seating area, paved patio, electrical supply, water supply.
The Agent Of The North
Andrew Craig is The Agent of the North and as Chartered Surveyors we can help you with all your Residential and Commercial property needs. Sales, Conveyancing, Lettings, Property Management, Surveys and Valuations. Call now on[use Contact Agent Button]
Material Information
The information provided about this property does not constitute or form part of an offer or contract, nor may it be regarded as representations. All interested parties must verify accuracy and your solicitor must verify tenure and lease information, fixtures and fittings and, where the property has been recently constructed, extended or converted, that planning/building regulation consents are in place. All dimensions are approximate and quoted for guidance only, as are floor plans which are not to scale and their accuracy cannot be confirmed. Reference to appliances and/or services does not imply that they are necessarily in working order or fit for purpose. We offer our clients an optional conveyancing service, through panel conveyancing firms, via Move With Us and we receive on average a referral fee of one hundred and ninety four pounds, only on completion of the sale. If you do use this service, the referral fee is included within the amount that you will be quoted by our suppliers. All quotes will also provide details of referral fees payable.
EPC Rating: D
Tenure
We will provide as much information about tenure as we are able to and in the case of leasehold properties, we can in most cases provide a copy of the lease. They can be complex and buyers are advised to take legal advice upon the full terms of a lease. Where a lease is not readily available we will apply for a copy and this can take time.
Broadband & Mobile Coverage
Ofcom website states the average broadband download speed of 6 Mbps and a maximum download speed of 1000 Mbps at this postcode: NE31 2UB and mobile coverage is provided by EE, Three, 02 and Vodaphone.
Council Tax
The GOV.UK website states the property is Council Tax Band C
Money Laundering Regulations
Please note that any offers will require you to be financially verified, meaning you'll need to provide us sight of a mortgage in principle, proof of deposit funds, and proof of cash. You'll also need to provide us with full chain details including agents and solicitors down the chain. To comply with Money Laundering Regulations all buyers will be required to provide us with proof of identification before we can issue acceptance letters and solicitors are instructed.
Council tax
First listed
3 weeks agoEnergy Performance Certificate
St Johns Avenue, Hebburn
Placebuzz mortgage repayment calculator
Monthly repayment
The Est. Mortgage is for a 25 years repayment mortgage based on a 10% deposit and a 5.5% annual interest. It is only intended as a guide. Make sure you obtain accurate figures from your lender before committing to any mortgage. Your home may be repossessed if you do not keep up repayments on a mortgage.
St Johns Avenue, Hebburn - Streetview
DISCLAIMER: Property descriptions and related information displayed on this page are marketing materials provided by Andrew Craig - Jarrow. Placebuzz does not warrant or accept any responsibility for the accuracy or completeness of the property descriptions or related information provided here and they do not constitute property particulars. Please contact Andrew Craig - Jarrow for full details and further information.





