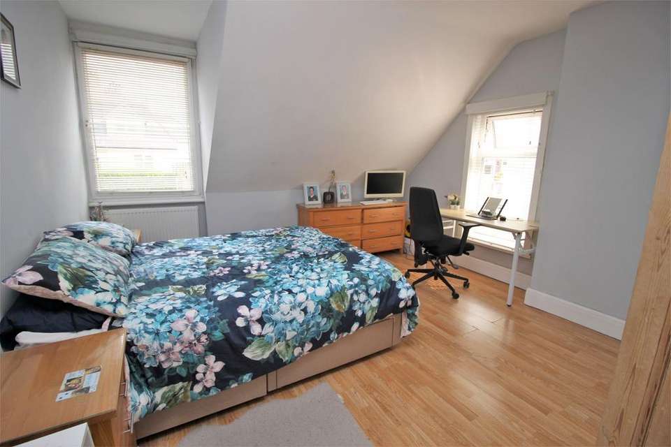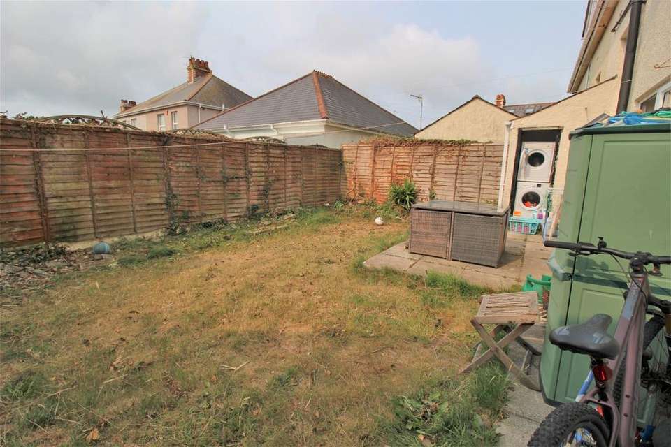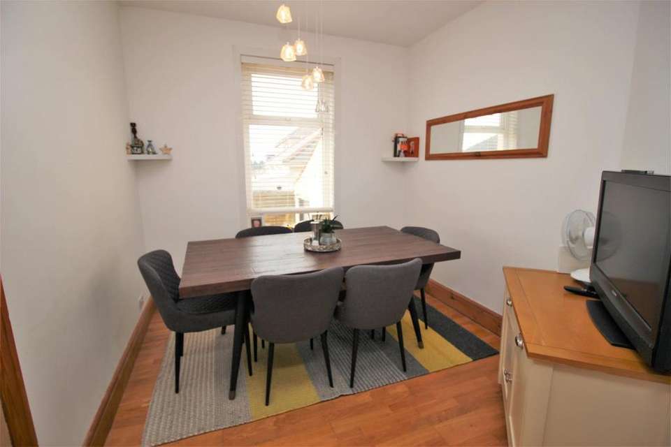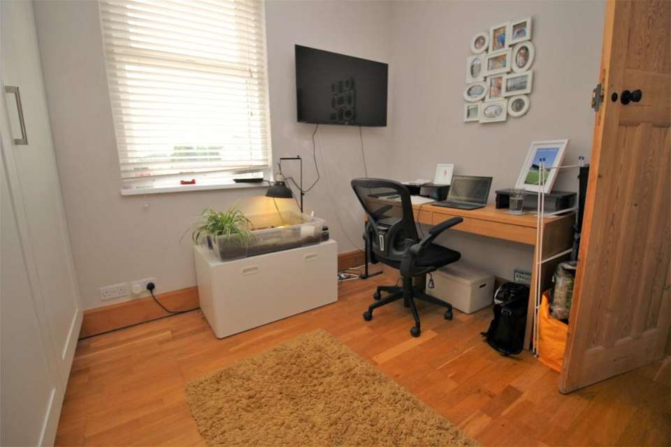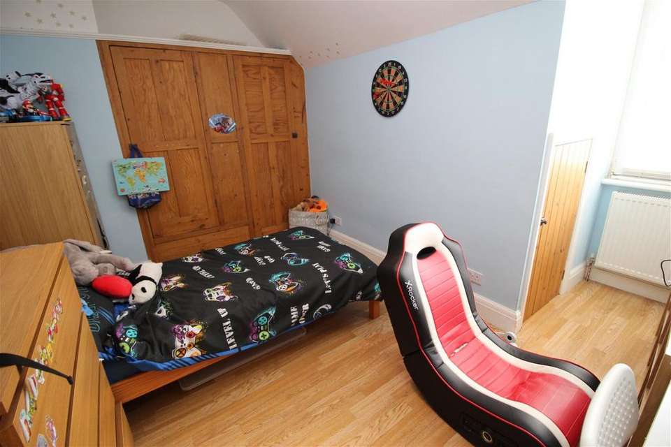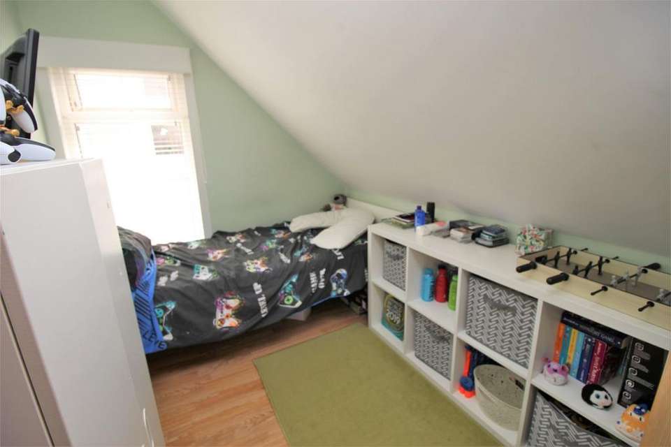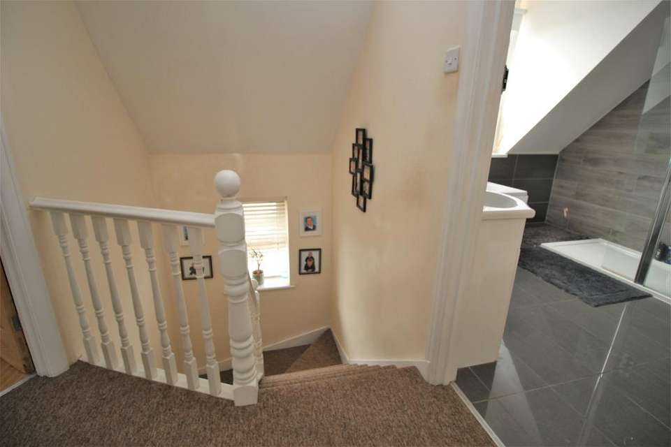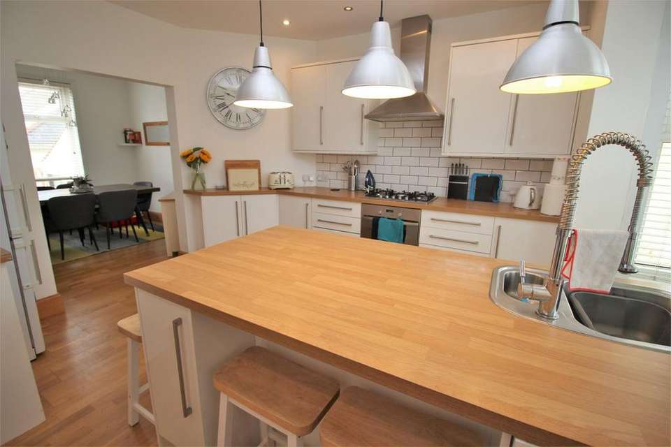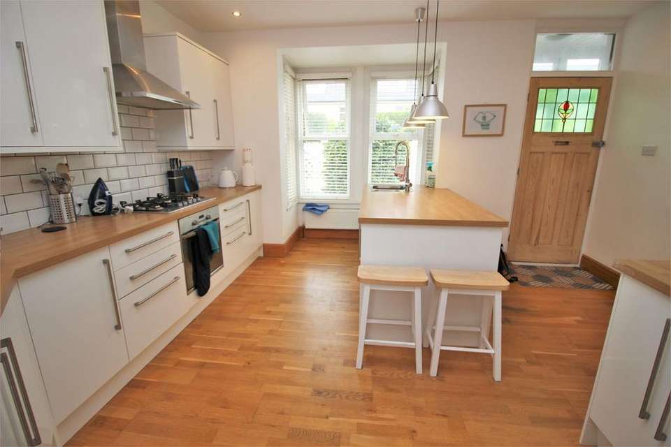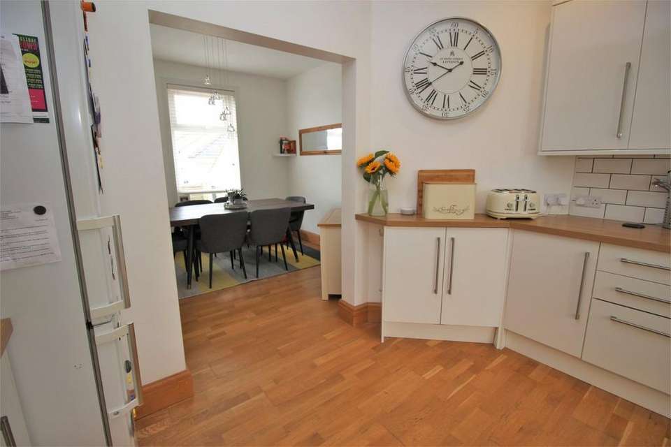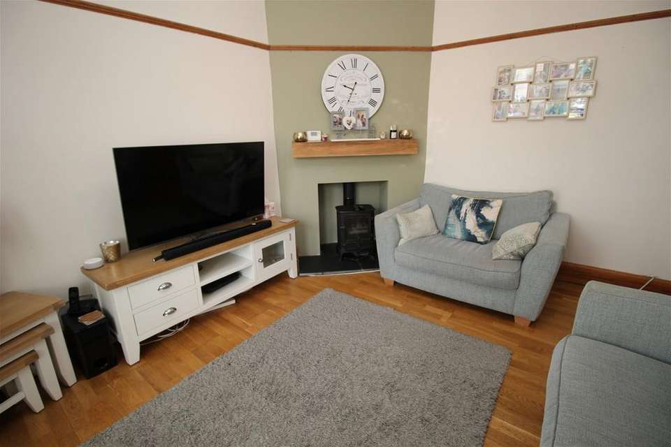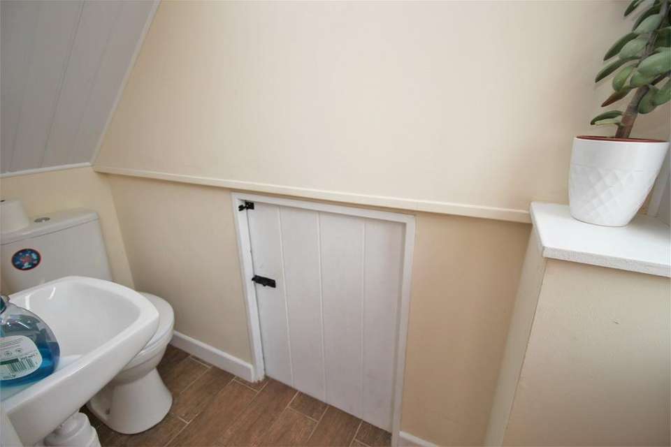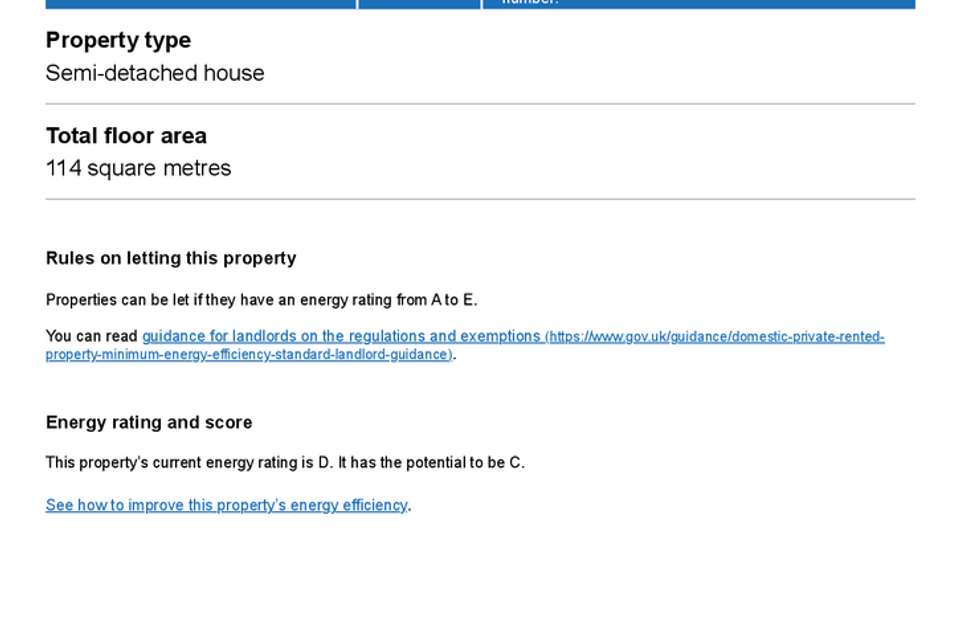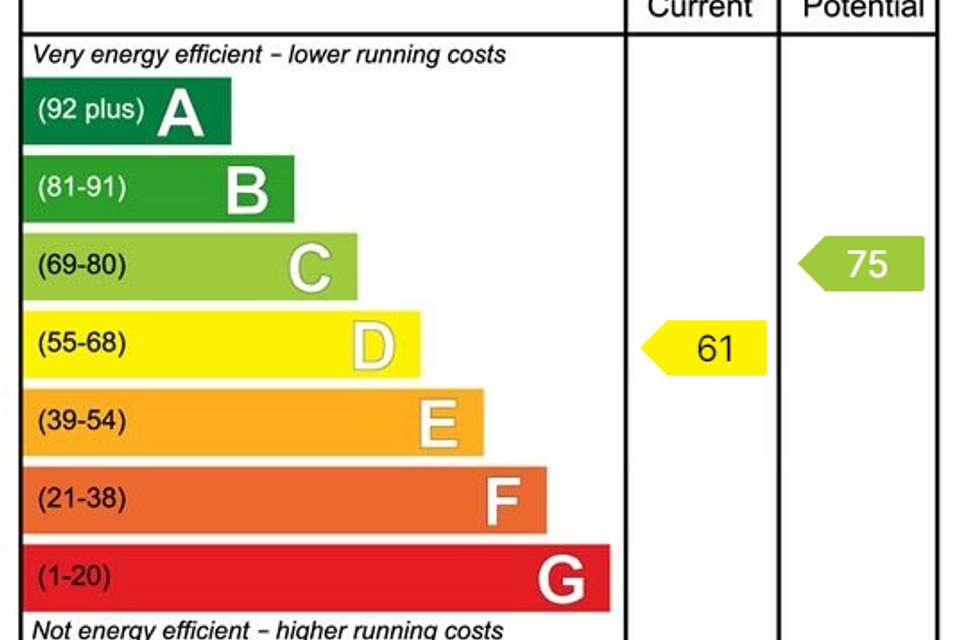3 bedroom semi-detached house for sale
South Down Road, Plymouth PL2semi-detached house
bedrooms
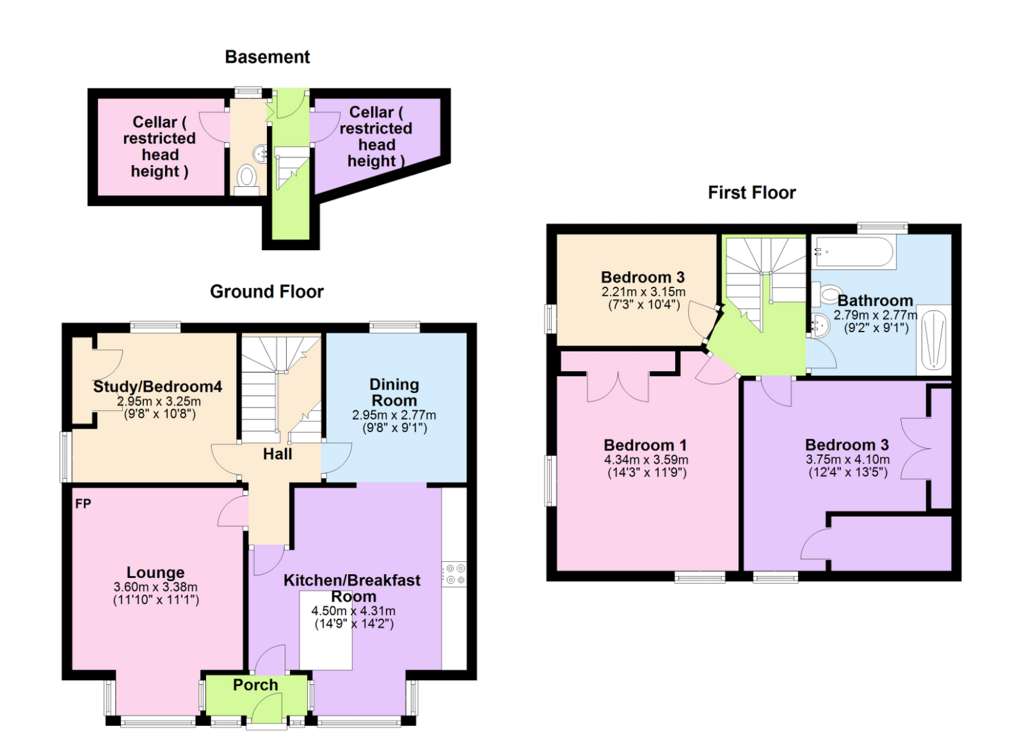
Property photos
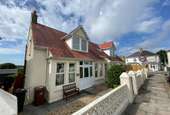
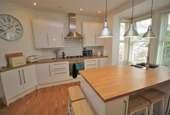
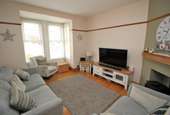
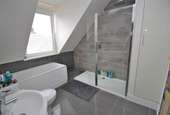
+14
Property description
Very well presented 3/4 bedroom semi detached house in this sought after location. Accommodation comprises; on the ground floor, porch, kitchen breakfast room, dining room, lounge and study/bedroom 4, on the lower floor is a wc and access to 2 cellar storage areas, on the first floor are 3 bedrooms and a luxury bathroom. No chain. EPC D 61. Porch - 2m x 0.79m (6'6" x 2'7")Coat hanging and shoe storage space, door leads into kitchen breakfast room.Kitchen/Breakfast Room - 4.5m x 4.41m (14'9" x 14'5")Bright and airy room with a bay window to the front elevation. A range of fitted kitchen units with integrated dish washer, oven and hob. Doorway through to the inner hallway and opening to the dining room.Dining Room - 2.97m x 2.75m (9'8" x 9'0")Window to the rear elevation. Doorway to the inner hall.Lounge - 4.5m x 3.35m (14'9" x 10'11")Bay window to the front elevation. Feature corner fireplace.Study/Bedroom 4 - 3.24m x 2.95m (10'7" x 9'8")Windows to the rear and side elevations. Fitted storage cupboards.Lower floorWC - 2.01m x 0.75m (6'7" x 2'5")Window to the rear elevation. WC and wash basin.LobbyDoor to the rear garden and access to the cellar spaces.First FloorBathroom - 2.99m x 2.74m (9'9" x 8'11")Window to the rear elevation. Modern matching 4 piece suite comprising paneled bath, double shower cubicle, vanity wash basin and low flush wc.Bedroom 1 - 4.39m x 3.57m (14'4" x 11'8")Windows to the front and side elevations. Fitted wardrobes.Bedroom 2 - 3.78m x 3.5m (12'4" x 11'5")Window to the front elevation. Walk in cupboard and fitted wardrobes.Bedroom 3 - 3.24m x 2.21m (10'7" x 7'3")Window to the side elevation.OutsideTo the front of the house is a small garden. To the rear is a level enclosed garden laid mainly to lawn. Adjoining the house at the rear is a small shed that the current owners have adapted to house the washing machine and tumble drier. EPC D 61 Freehold Council Tax C
Interested in this property?
Council tax
First listed
Over a month agoEnergy Performance Certificate
South Down Road, Plymouth PL2
Marketed by
Millington Tunnicliff - Ivybridge 19 Fore Street Ivybridge, Devon PL21 9ABPlacebuzz mortgage repayment calculator
Monthly repayment
The Est. Mortgage is for a 25 years repayment mortgage based on a 10% deposit and a 5.5% annual interest. It is only intended as a guide. Make sure you obtain accurate figures from your lender before committing to any mortgage. Your home may be repossessed if you do not keep up repayments on a mortgage.
South Down Road, Plymouth PL2 - Streetview
DISCLAIMER: Property descriptions and related information displayed on this page are marketing materials provided by Millington Tunnicliff - Ivybridge. Placebuzz does not warrant or accept any responsibility for the accuracy or completeness of the property descriptions or related information provided here and they do not constitute property particulars. Please contact Millington Tunnicliff - Ivybridge for full details and further information.





