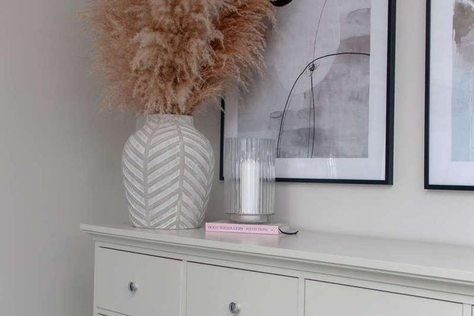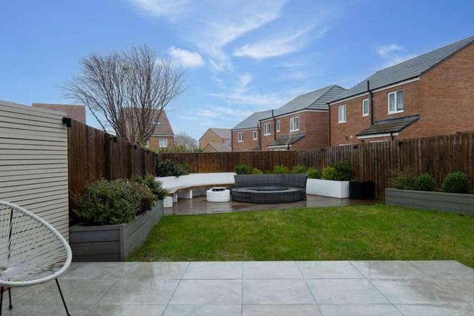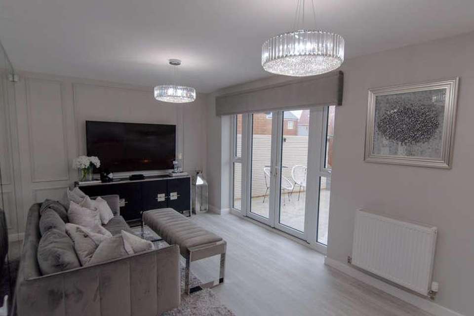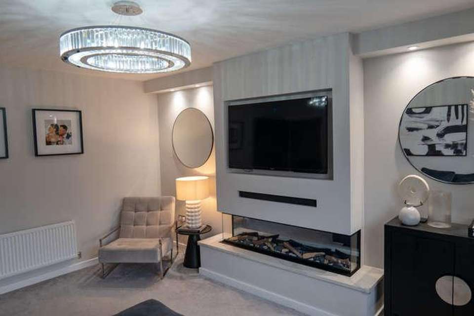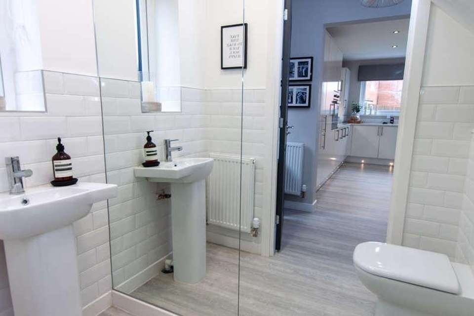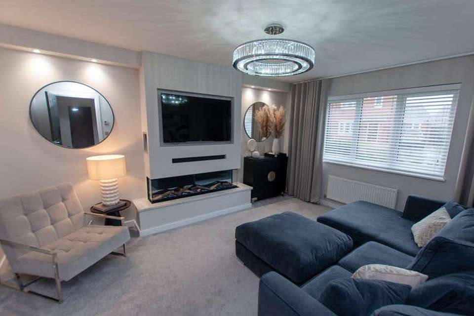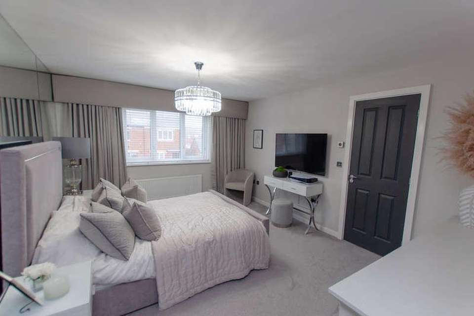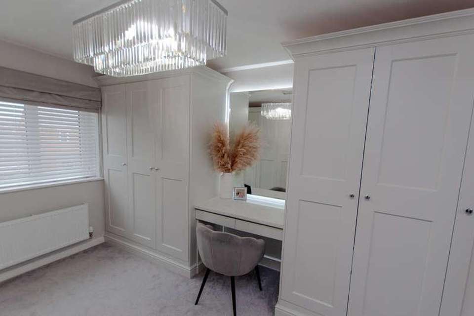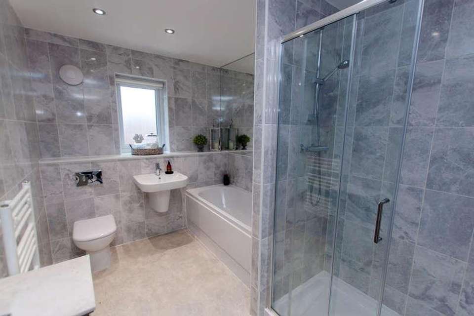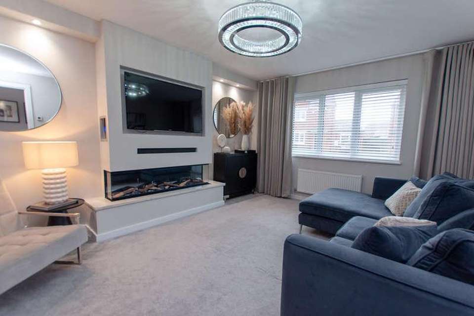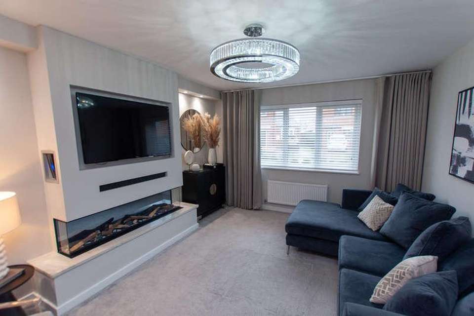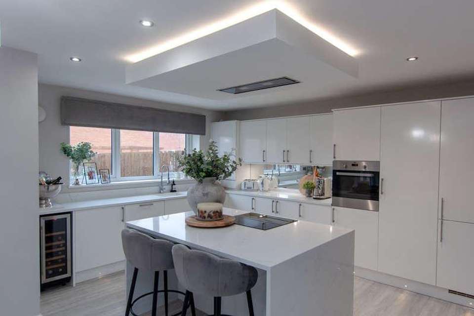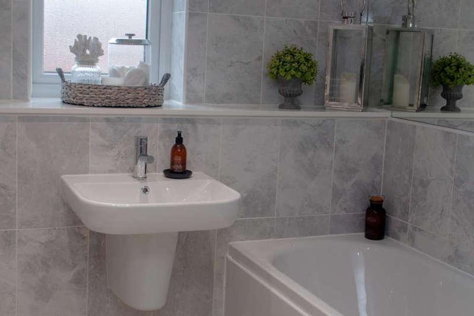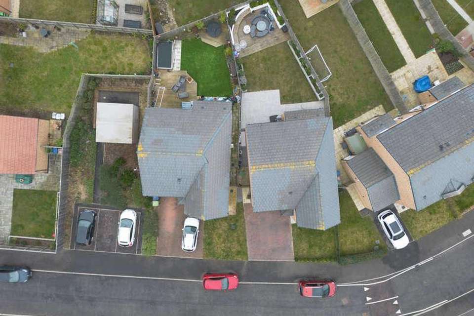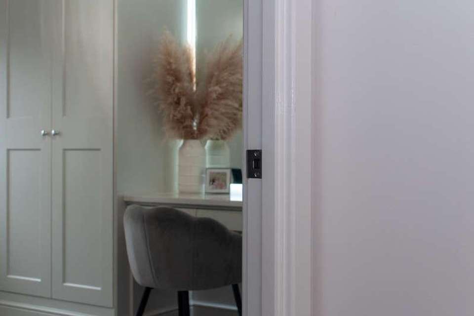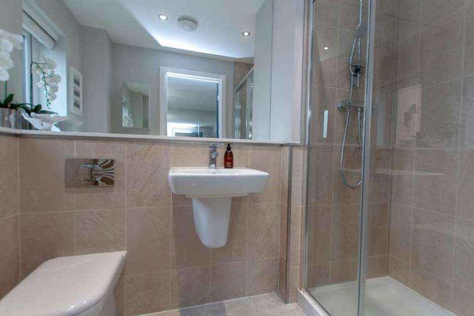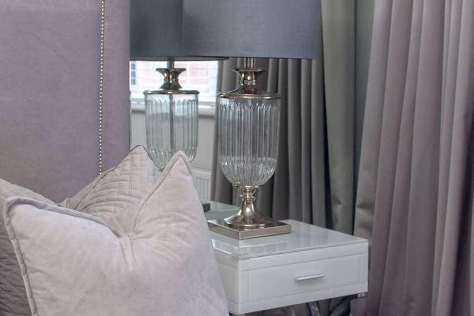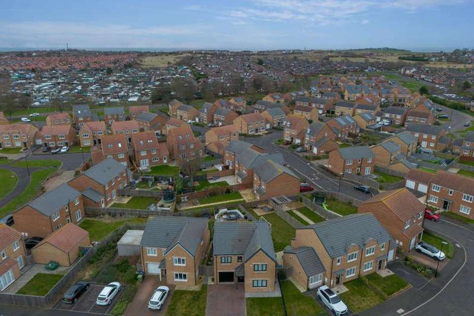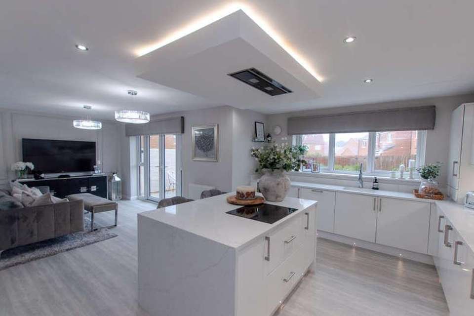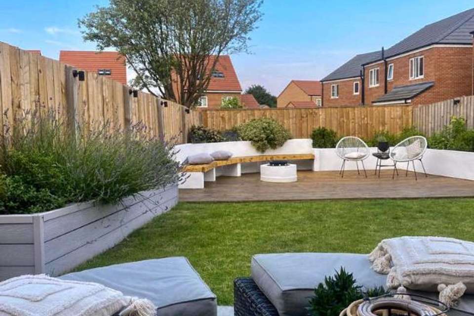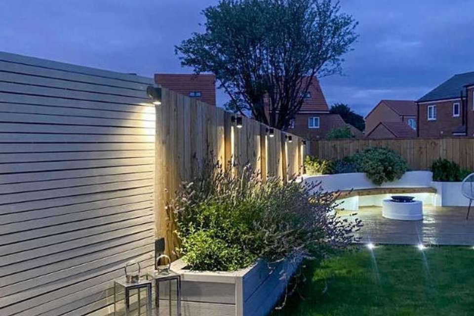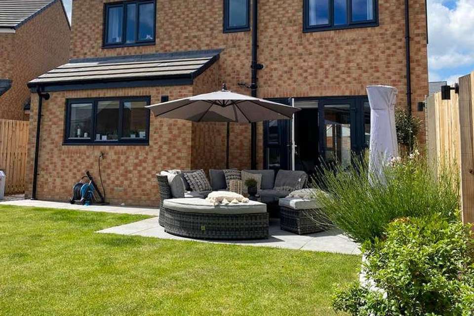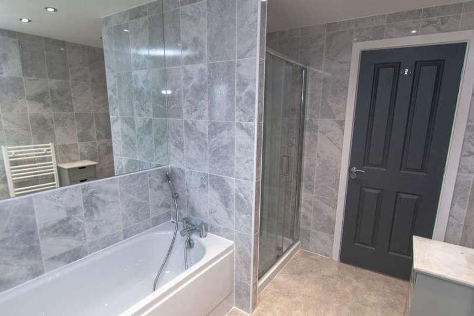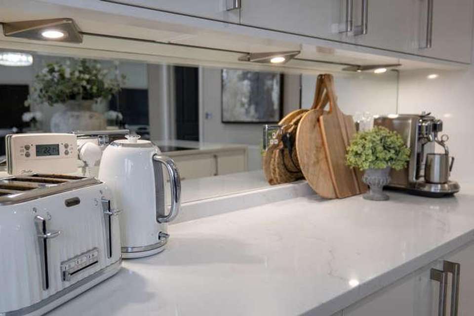4 bedroom detached house for sale
Sunderland, SR3detached house
bedrooms
Property photos
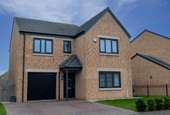
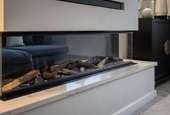
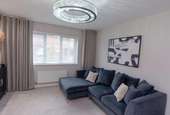
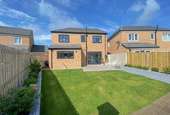
+27
Property description
This stunning four-bedroom detached home in Brookdale, Sunderland, is a testament to contemporary design and comfort. Built in 2018, the property has since been meticulously enhanced using the finest finishes and now exudes bespoke elegance.At the heart of the home, the kitchen and family room stand out with their spacious layout, offering a harmonious transition to the landscaped gardens, ideal for family activities and social gatherings. The living room, with its elegant Evonic fireplace, offers a warm welcome, perfect for relaxing evenings or hosting guests.The upstairs area is thoughtfully arranged, featuring a master bedroom with an ensuite that mirrors the comfort of a boutique hotel, assuring a private and peaceful space for rest. A cleverly converted fourth bedroom now serves as a chic dressing room, providing ample space for wardrobe and storage.Outside, the garden is an inviting escape with a gas-controlled fire pit, setting the scene for memorable outdoor entertainment. This property is a standout offering in the market, promising a sophisticated yet comfortable lifestyle.For further details and to arrange a viewing, contact Martin & Co to discover the unique charm of this exquisite home. LIVING ROOM (3.57 X 4.50M | 11'9" X 14'9") Wrapped in a palette of sophisticated neutrals, the living room harmoniously blends modern comfort with understated elegance. Dominating the space is a 55 inch TV media wall, incorporating an Evonic fireplace beneath, which - along with the strategically placed Robus lights - are app-controlled for customizable warmth, brightness, and ambiance. Large windows invite a cascade of natural light, enhancing the plush carpeting and creating a welcoming atmosphere perfect for relaxation or hosting social gatherings. With the convenience of technology, one can easily adjust the settings for heat or simply enjoy the gentle illumination of the fireplace for an evening's respite. FAMILY ROOM / KITCHEN (8.80 X 4.13M | 28'11" X 13'7") Central to this home's convivial charm is the family room and kitchen, where practicality meets polished design. The kitchen is a chef's delight with integrated appliances including a dishwasher and fridge freezer, and an indulgent free-standing wine cooler, all blending seamlessly with the sleek cabinetry. The white marble worktops provide a luxurious touch, and the upgraded ceiling extractor fan, encircled by a Robus light, adds a contemporary flair. This space, with its easy access to the landscaped garden, is perfectly equipped for both lively entertaining and tranquil family moments. WC The ground floor WC is a model of modern practicality, offering essential convenience. The white ceramic fixtures are complemented by clean, subway-tiled walls which reflect the light, enhancing the sense of space. MASTER BEDROOM (11'9" X 14'9" | 3.57 X 4.50M) The master bedroom is a sanctuary of comfort, boasting generous dimensions that accommodate a sumptuous sleeping area and an ensuite reminiscent of a luxury hotel. Large windows drape the room in natural light, highlighting the sumptuous textures and chic dcor. ENSUITE (4'9" X 8'0" | 1.46 X 2.45M) The master ensuite is a testament to modern luxury and convenience, beautifully appointed to ensure a serene start to the day. Cream-toned tiles add warmth and depth, while the glass-enclosed shower offers a rejuvenating space, complemented by a sleek pedestal sink and a chrome-finished towel radiator. The well-placed mirror enhances the light, adding a sense of spaciousness to this private retreat. BEDROOM 2 (3.45 X 4.13M | 11'4" X 13'7") The second bedroom is a delightful space that combines contemporary chic with timeless elegance, courtesy of the sophisticated grey panelled walls that are en vogue. The room is substantial in size, providing ample space for both rest and play. It's a room that can adapt with time, catering to the ever-changing needs of a modern family. BEDROOM 3 (2.61 X 4.12M | 8'7" X 13'6") Bedroom 3 is a testament to tasteful design, boasting a statement wall adorned with stylish panelling that adds depth and character to the room. Light cascades through the window, illuminating the room and highlighting the chic decor. This serene space, with its well-proportioned layout, is an ideal retreat that combines comfort with modern aesthetics. BEDROOM 4 / DRESSING ROOM (3.45 X 4.13M | 11'4" X 13'7") This versatile fourth bedroom has been transformed into a sophisticated dressing room, offering ample storage and a chic vanity area. The built-in wardrobes, paired with the soft carpet and the tasteful lighting fixture, create an ambiance of elegance and exclusivity. It's a bespoke adaptation that adds a layer of luxury to the home, perfect for fashion enthusiasts or those who appreciate a dedicated space for dressing and wardrobe management. BATHROOM (2.16 X 3.28M | 7'1" X 10'9") The bathroom presents a modern and functional space, complete with sleek grey tiles that contribute to a contemporary feel. A full-sized bathtub with an overhead shower provides a perfect spot for relaxation or a quick refresh, while the separate glass-enclosed shower cubicle adds a touch of luxury and convenience. The white sanitaryware, including the pedestal basin and WC, are pristine and complement the polished look. A heated towel rail ensures comfort and warmth, completing this well-appointed family bathroom that caters to both function and style. GARDEN The garden, a symphony of modern design and comfort, boasts a gas-powered fire pit that stands as a beacon of warmth and ambiance for cozy evenings outdoors. The perimeter fence is lined with Robus lights, creating a soft, enchanting border that can be controlled wirelessly, adding a layer of convenience and modernity. Enhancing the allure, the decking features integrated lights that project an upward glow, bathing the garden in a gentle luminescence. This outdoor space is thoughtfully curated to bring forth a seamless blend of functionality and sophistication.
Council tax
First listed
Over a month agoSunderland, SR3
Placebuzz mortgage repayment calculator
Monthly repayment
The Est. Mortgage is for a 25 years repayment mortgage based on a 10% deposit and a 5.5% annual interest. It is only intended as a guide. Make sure you obtain accurate figures from your lender before committing to any mortgage. Your home may be repossessed if you do not keep up repayments on a mortgage.
Sunderland, SR3 - Streetview
DISCLAIMER: Property descriptions and related information displayed on this page are marketing materials provided by Martin & Co. Placebuzz does not warrant or accept any responsibility for the accuracy or completeness of the property descriptions or related information provided here and they do not constitute property particulars. Please contact Martin & Co for full details and further information.





