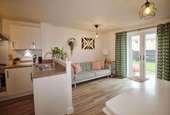4 bedroom semi-detached house for sale
Bourne, PE10semi-detached house
bedrooms
Property photos




+8
Property description
Introducing this stunning semi-detached property, located in a highly sought-after area, this home offers comfortable living in a good condition. Boasting four bedrooms, this spacious home is perfect for growing families or those in need of extra space.As you enter through the hallway , you are greeted by a warm and inviting Kitchen dining room, providing a separate space for relaxation and entertainment. The kitchen is a true highlight, featuring modern appliances, ample natural light, and a dining space that is perfect for hosting family and friends. The French doors open up to the garden, creating a seamless flow between indoor and outdoor living.The master bedroom is a true retreat and an en-suite bathroom for added convenience. The second bedroom is spacious and features built-in wardrobe, providing plenty of storage space. The third bedroom also offers generous space and additional storage.The main bathroom is beautifully designed with tiled splashbacks, a relaxing bath, and an extractor fan. It is the perfect place to unwind after a long day.Situated in a vibrant neighborhood, this property benefits from excellent public transport links, nearby schools, and local amenities. Green spaces and nearby parks offer a peaceful escape from the hustle and bustle of city life. In addition, the strong local community provides a welcoming atmosphere.This property comes with an impressive Energy Performance Certificate rating of B, ensuring energy efficiency and reduced utility costs. The council tax band is C.Don't miss the opportunity to make this property your dream home. Contact us today to arrange a viewing and experience the charm and appeal of this wonderful property for yourself.Entrance Hallway14' 4'' x 3' 4'' (4.37m x 1.03m) Downstairs WC5' 6'' x 2' 9'' (1.68m x 0.85m) Kitchen Diner19' 10'' x 12' 9'' (6.06m x 3.91m) Bedroom Four/Study7' 10'' x 6' 4'' (2.39m x 1.95m) Landing Master Bedroom12' 9'' x 9' 9'' (3.91m x 2.98m) Master Ensuite6' 3'' x 6' 0'' (1.92m x 1.83m) Lounge12' 9'' x 11' 10'' (3.9m x 3.62m) Landing Bedroom Two12' 9'' x 11' 5'' (3.91m x 3.5m) Bedroom Three12' 9'' x 7' 3'' (3.91m x 2.21m) Bathroom6' 5'' x 5' 9'' (1.96m x 1.76m)
Interested in this property?
Council tax
First listed
Over a month agoBourne, PE10
Marketed by
Homefind Solutions Ltd 17 Eventus Business Centre,Sunderland Road,Market Deeping,PE6 8FDCall agent on 01778 782206
Placebuzz mortgage repayment calculator
Monthly repayment
The Est. Mortgage is for a 25 years repayment mortgage based on a 10% deposit and a 5.5% annual interest. It is only intended as a guide. Make sure you obtain accurate figures from your lender before committing to any mortgage. Your home may be repossessed if you do not keep up repayments on a mortgage.
Bourne, PE10 - Streetview
DISCLAIMER: Property descriptions and related information displayed on this page are marketing materials provided by Homefind Solutions Ltd. Placebuzz does not warrant or accept any responsibility for the accuracy or completeness of the property descriptions or related information provided here and they do not constitute property particulars. Please contact Homefind Solutions Ltd for full details and further information.












