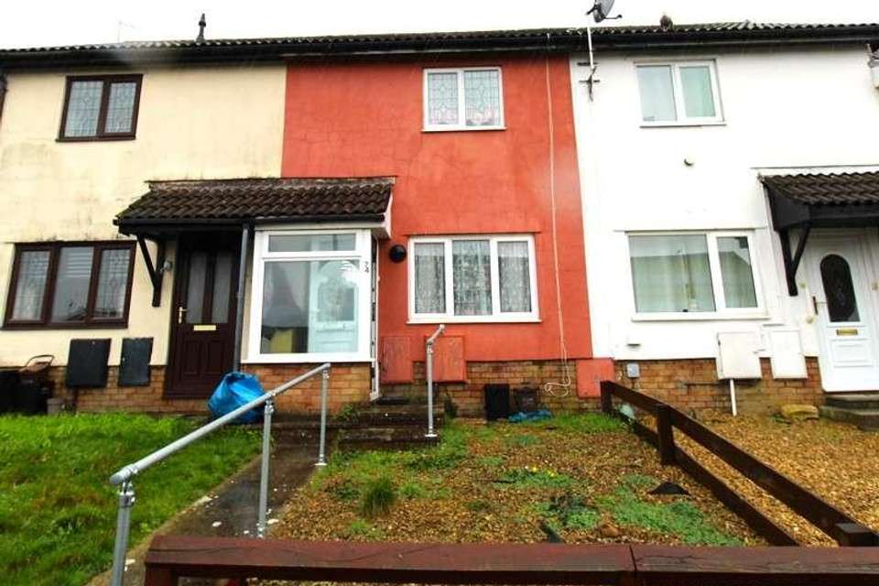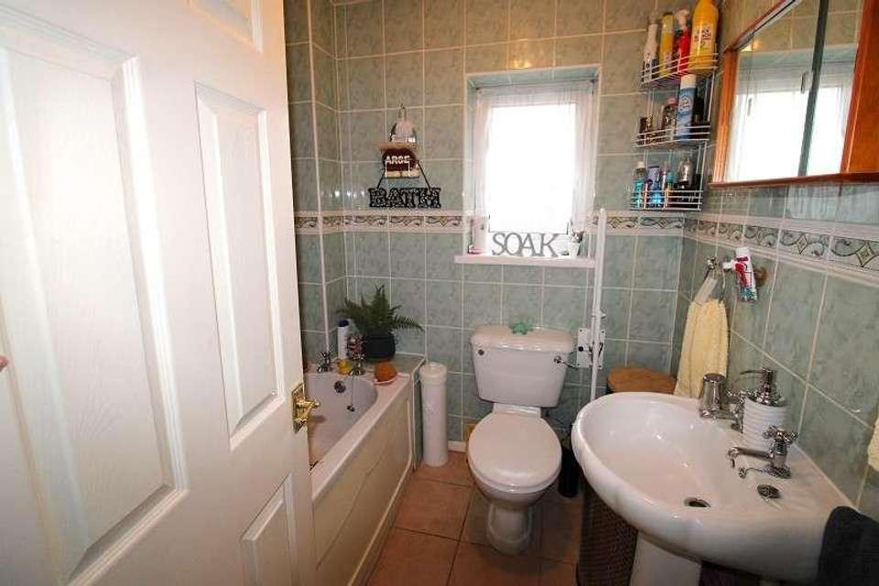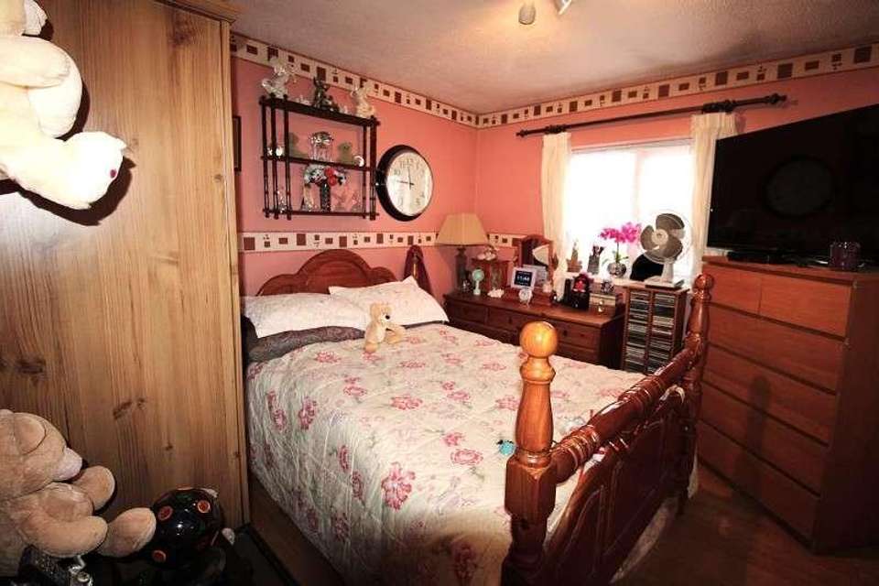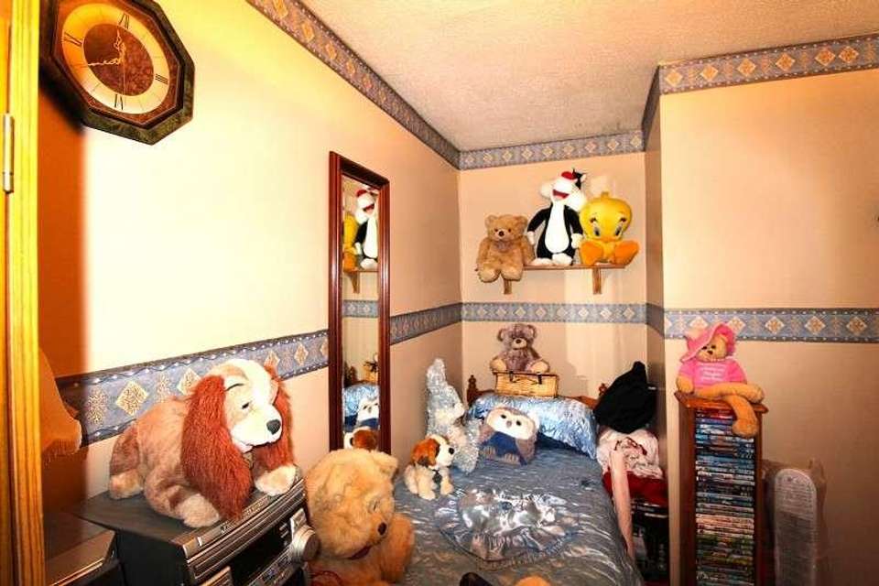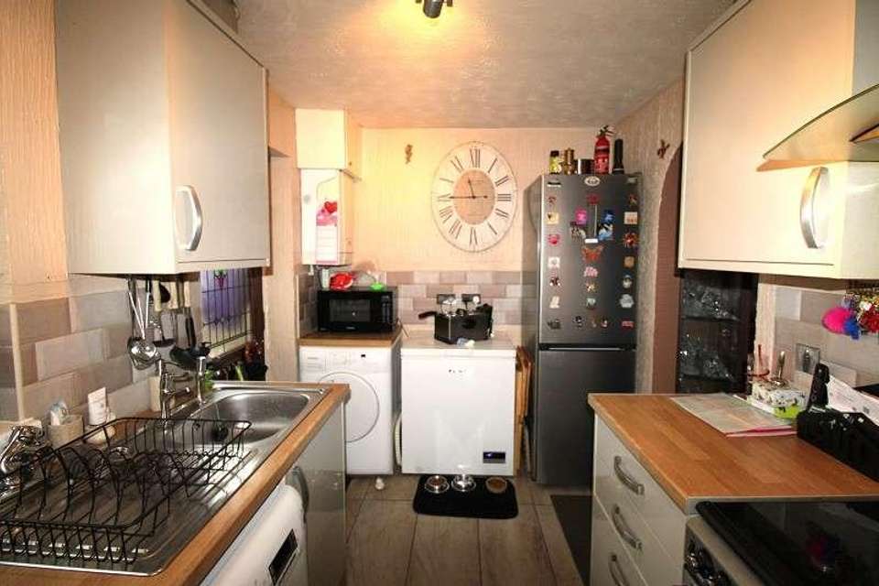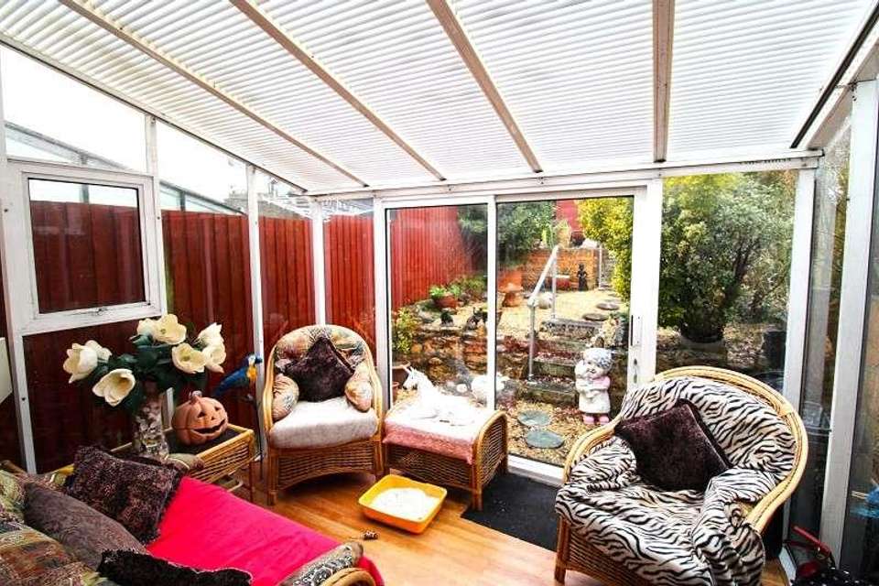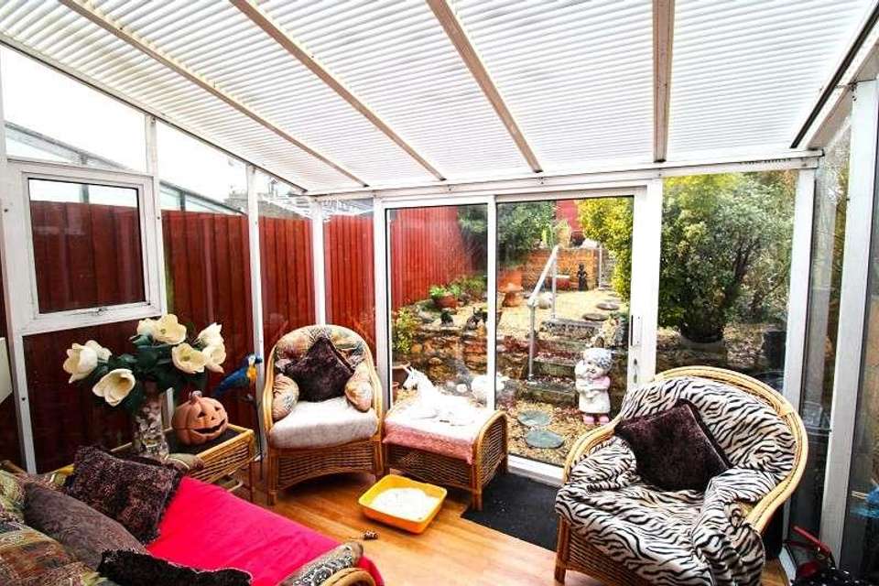2 bedroom terraced house for sale
Bridgend, CF31terraced house
bedrooms
Property photos
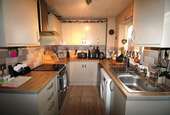
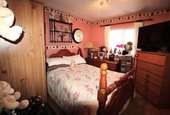
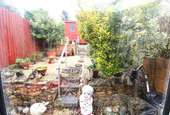

+8
Property description
Two bedroomed mid-link property located in Brackla. The property has uPVC double glazing and gas central heating. All carpets, and light fittings are to remain. The property is within proximity of local facilities and amenities including the triangle shopping centre; Junction 35 & 36 of the M4 Motorway and the McArthur Glen Designer Outlet; the property also has easy access into Bridgend Town Centre with all its facilities and amenities including the mainline train station. The property comprises: - GROUND FLOOR: - Entrance & Porch; Lounge; Kitchen; Conservatory. FIRST FLOOR: - Landing; Family Bathroom; Master Bedroom and One further bedroom. OUTSIDE: - Maintenance free front with on street parking and an enclosed rear garden with a generous size wooden shed. Ground Floor Entrance & Porch via a uPVC half glazed side door entering the porch with uPVC obscure glazed window to the front, uPVC obscure glazed window to the side, laminate flooring, coved and skimmed ceiling, half glazed door with a stained-glass panel leading into: - Lounge (13' 3" x 16' 2" or 4.03m x 4.94m) uPVC double glazed window to the front with leaded light feature, laminated flooring, three radiators, coved and artex ceiling, access to the first floor, archway leading into: - Kitchen (13' 1" x 8' 4" or 3.99m x 2.53m) Quality fitted kitchen in high gloss grey with chrome fittings, attractive wood block effect work surface, stainless steel sink unit, attractive splashback tiling, chrome and glass cooker hood, space for cooker, plumbed for automatic washing machine and dishwasher, ceramic tiling to the floor, artex ceiling with spotlighting, hardwood window overlooking the conservatory, wall mounted Baxi boiler, space for fridge-freezer, half glazed door with a stained glass panel leading out into:- Conservatory uPVC patio doors to the rear, vinyl flooring, one radiator. First Floor Landing Fitted carpet, artex ceiling, loft access, white panel door leading into an airing cupboard housing the hot water tank, white panel door leading into: - Family Bathroom Three-piece suite in white with chrome fittings, fully tiled around the bathroom, ceramic tiling to the floor, one radiator, artex ceiling, uPVC obscure glazed window to the rear, electric shower over the bath with a shower curtain. Master Bedroom (11' 3" x 10' 5" or 3.44m x 3.18m) uPVC double glazed window to the front with leaded light feature, laminate flooring, one radiator, artex ceiling, double louvre doors leading into a fitted wardrobe. Bedroom Two (6' 8" x 12' 4" or 2.03m x 3.76m) uPVC double glazed window to the rear, laminate flooring, one radiator, artex ceiling. Outside Front Maintenance free front with pea gravel and a path leading up to the front door with on street parking. Rear Enclosed rear garden with a generous size wooden shed (which is to remain), pea gravelled area and mature plants and shrubs.
Interested in this property?
Council tax
First listed
Over a month agoBridgend, CF31
Marketed by
Gareth L Edwards 4-6 Dunraven Place,Bridgend,CF31 1JDCall agent on 01656 653274
Placebuzz mortgage repayment calculator
Monthly repayment
The Est. Mortgage is for a 25 years repayment mortgage based on a 10% deposit and a 5.5% annual interest. It is only intended as a guide. Make sure you obtain accurate figures from your lender before committing to any mortgage. Your home may be repossessed if you do not keep up repayments on a mortgage.
Bridgend, CF31 - Streetview
DISCLAIMER: Property descriptions and related information displayed on this page are marketing materials provided by Gareth L Edwards. Placebuzz does not warrant or accept any responsibility for the accuracy or completeness of the property descriptions or related information provided here and they do not constitute property particulars. Please contact Gareth L Edwards for full details and further information.





