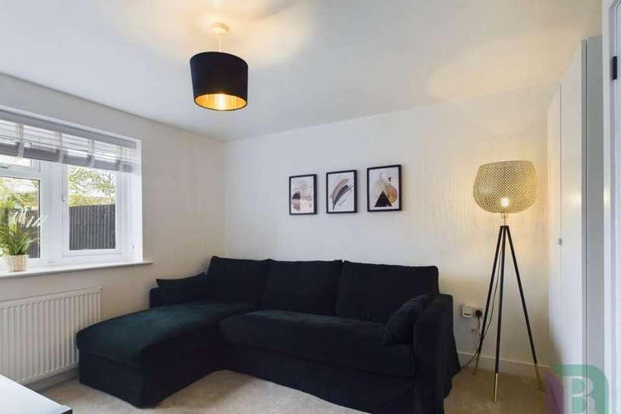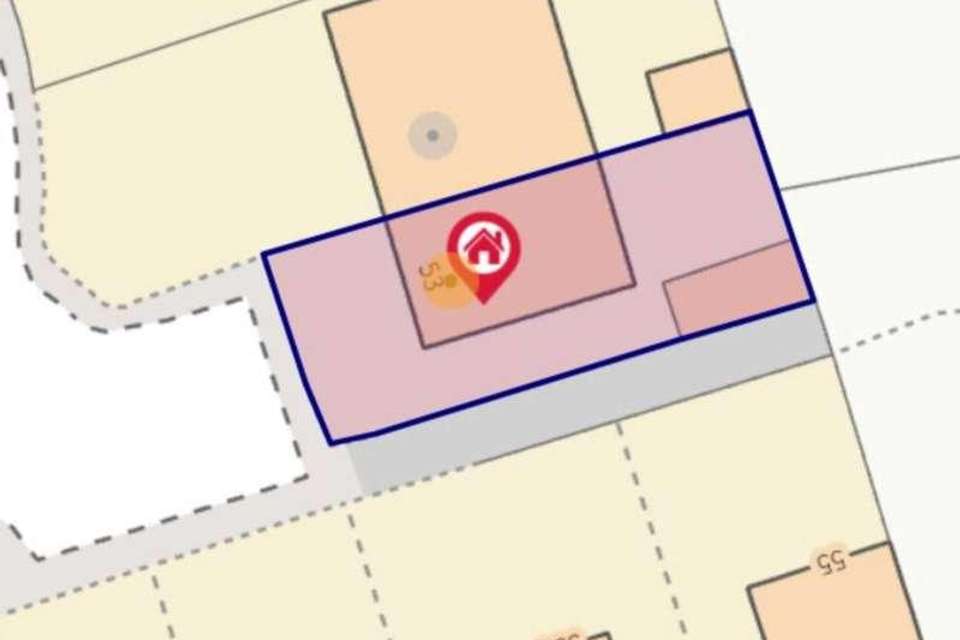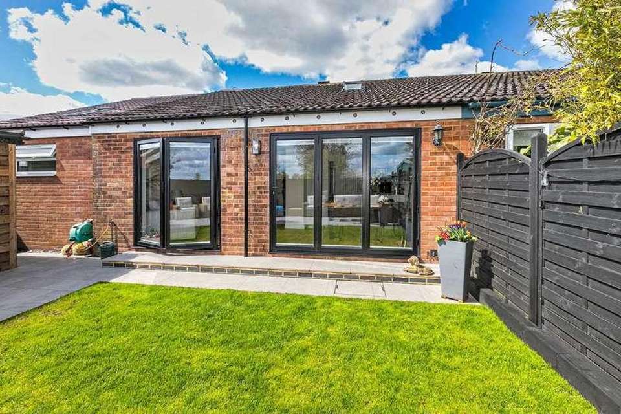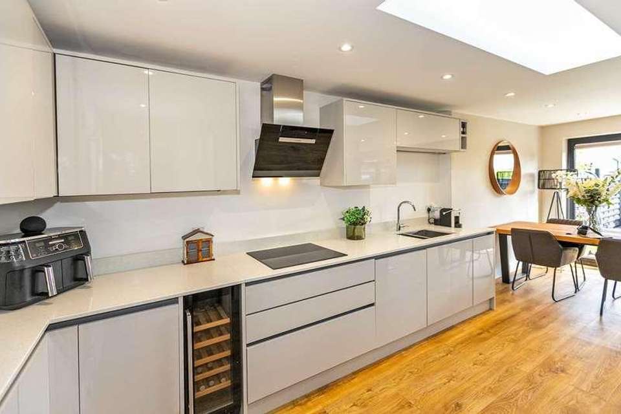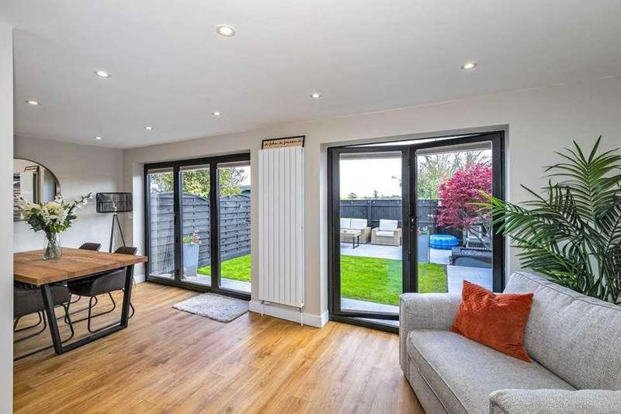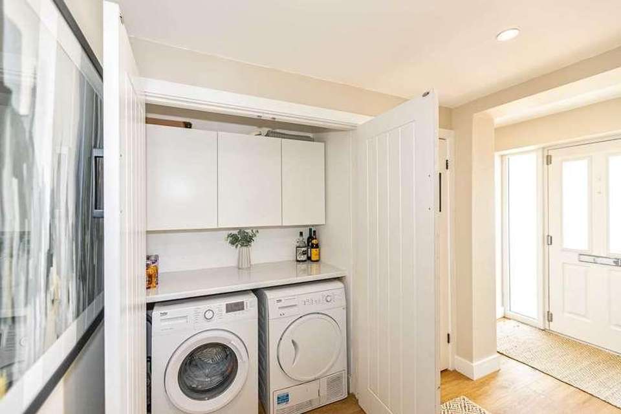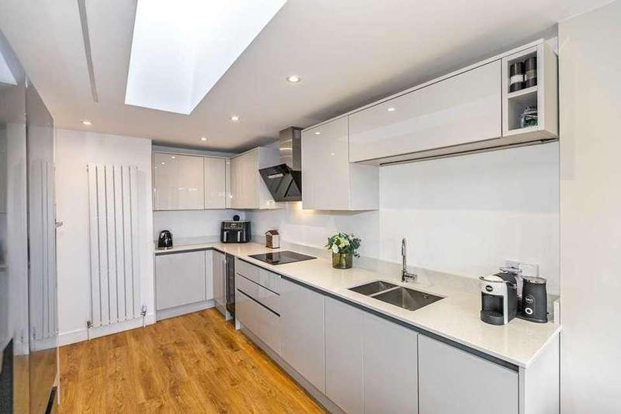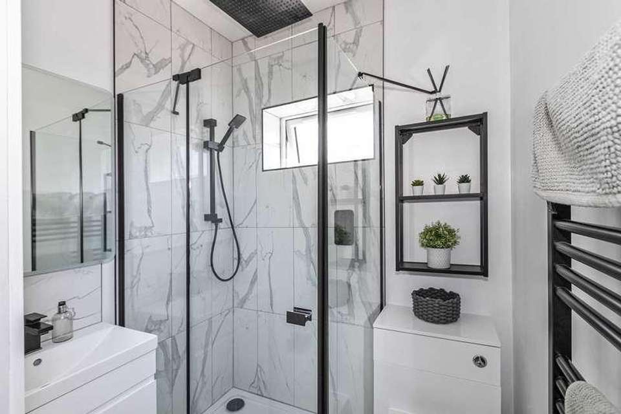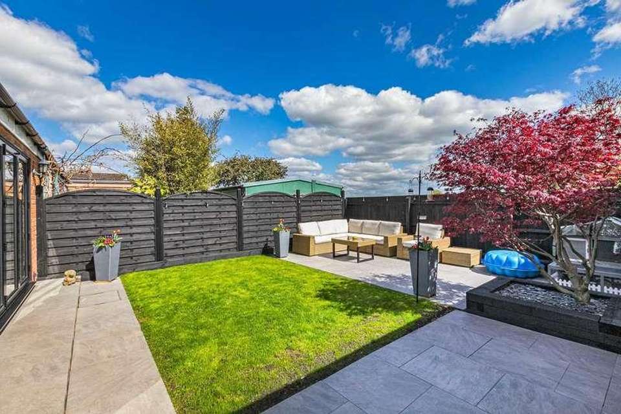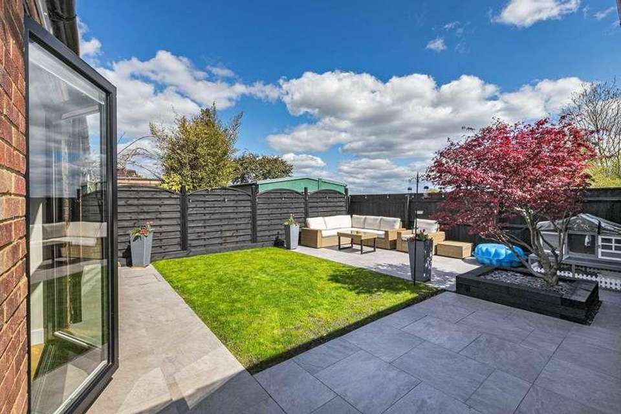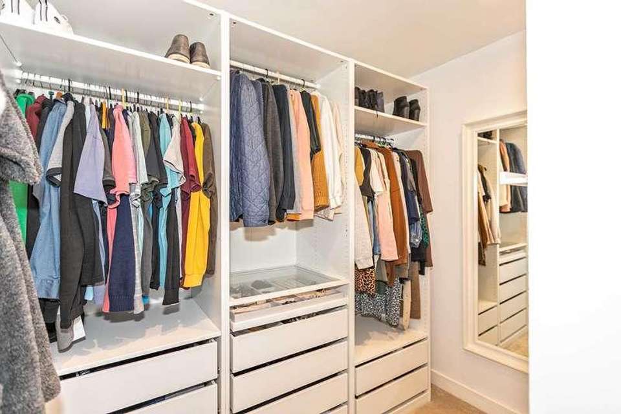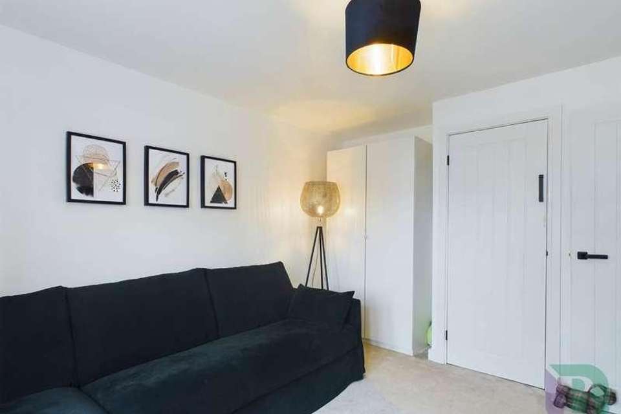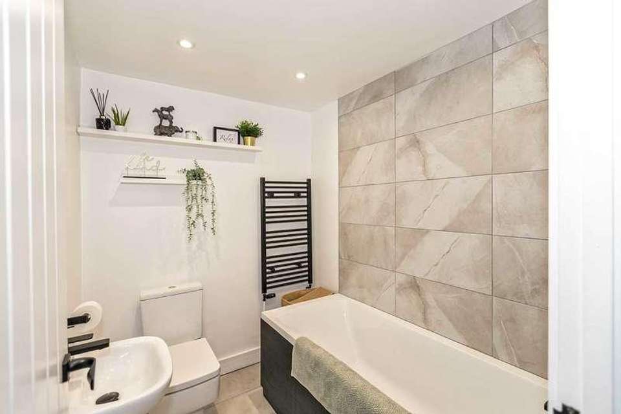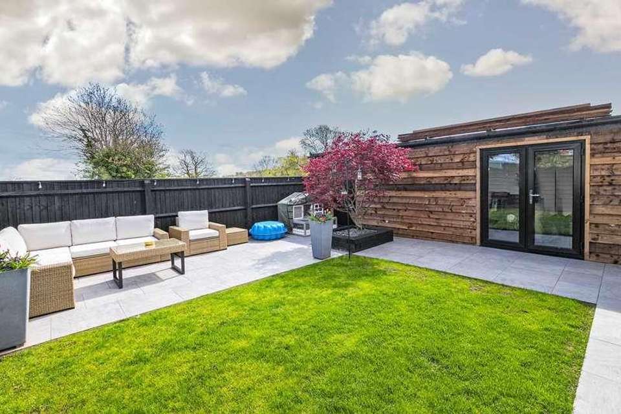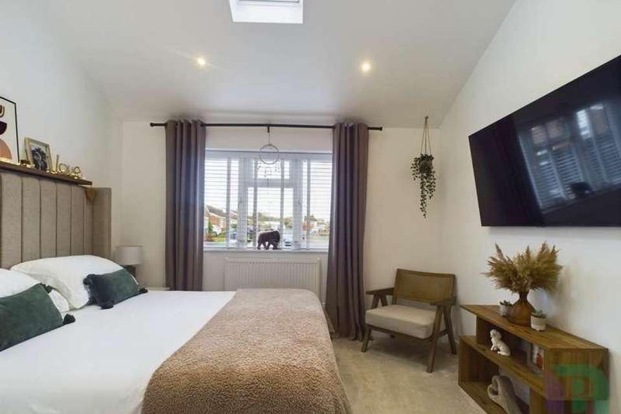3 bedroom semi-detached house for sale
Woburn Sands, MK17semi-detached house
bedrooms
Property photos
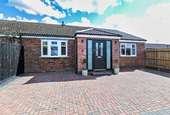
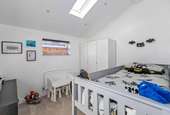
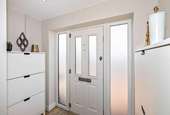
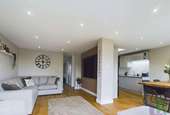
+17
Property description
A beautifully presented three double bedroom semi detached bungalow which has recently been subject to extensive extension and refurbishment by the present vendors, offering spacious and contemporary living accommodation. It benefits from off road parking for several vehicles and landscaped un-overlooked rear garden.Entrance Hall Sealed unit double glazed window to front. Single radiator. Recess ceiling lights. Central heating time controls. Wood effect luxury vinyl flooring. Double door utility cupboard with plumbing and space for washing machine. Space for tumble dryer. Wall mounted storage cupboards. Door to boiler cupboard housing Valiant combination gas fired boiler serving heating to radiators and domestic hot water. Door to cloaks cupboard with hanging rail. Inner HallwayAccess to loft space. Single radiator. Door to shelved storage cupboard.Lounge Two sealed unit double glazed bi-folding door system opening onto rear gardens. Large feature radiator. TV point. Recess ceiling lights. Dimmer switch. Wood effect luxury vinyl flooring. Open to kitchen/dining area.Kitchen/Dining AreaThree sealed unit double glazed bi-folding door system opening onto rear garden. Large feature radiator. Recess ceiling lights. Sealed unit double glazed Velux window. Fitted with a comprehensive range of wall, base and drawer units. Two Bosch fan assisted electric ovens. Integral Neff dishwasher. Integral drinks fridge. Bosch four ring induction hob and Bosch extractor fan over to remain. Space for double door American style fridge freezer. Granite work surfaces. One and a half bowl stainless steel sunken sink unit with mixer tap. Bedroom One Sealed unit double glazed window to front. Double radiator. Vaulted ceiling. Recess ceiling lights. Dressing Area Recess ceiling lights. Hanging rail and shelving. Fitted drawer units. En Suite Shower Room Sealed unit double glazed window to side. Fitted with a white suite comprising low level WC, hand wash basin with mixer tap and pop up waste and storage cupboards below, tiled shower cubicle with wall mounted shower mixer, large rain head, hand held shower and glazed enclosure and door. Recess ceiling lights. Ceramic tiled floor. Black radiator. Bedroom Two Sealed unit double glazed window to front. Single radiator. Door to single wardrobe cupboard. Bedroom Three Sealed unit double glazed window to rear. Sealed unit double glazed Velux skylight window to rear. Vaulted ceiling. Recess ceiling lights. Double radiator. Family Bathroom Fitted with a white suite comprising low level WC, pedestal hand wash basin with mixer tap and pop up waste, panelled bath with mixer tap and pop up waste, wall mounted shower mixer and hand held shower. Ceramic tiled floor. Part ceramic tiled walls. Recess ceiling lights. Black radiator. Outside FrontBlock paved parking for several vehicles. Rear GardenEnclosed by fencing. Large paved terrace patio area. Area laid to lawn. Exterior power points. Office/Studio Light. Power. Twin sealed unit double glazed doors. Recess ceiling lights. Tool Shed Light. Power.Vandyke Close sits to the edge of Woburn Sands with stunning countryside on your doorstep. There are schools for all ages nearby as well as Woburn Sands train station with trains to Milton Keynes and Bedford. The main hub of Woburn Sands is close by with it`s high street where you will find a great variety of shops and boutiques. You will also find proper old fashioned village pubs and great eateries. The town has the stunning backdrop of Aspley Woods. Neighbouring villages are Aspley Guise and Woburn. There are convenient road links to the M1 and A421 Bedford Bypass, and Central Milton Keynes is approximately a 15 minute drive. Council tax band ? C what3words /// together.merge.outerNoticePlease note we have not tested any apparatus, fixtures, fittings, or services. Interested parties must undertake their own investigation into the working order of these items. All measurements are approximate and photographs provided for guidance only.GDPR: Submitting a viewing request for the above property means you are giving us permission to pass your contact details to Beasley & Partners allowing for our estate agency and lettings agencies communication related to viewing arrangement, or more information related to the above property. If you disagree, please write to us within the message field so we do not forward your details to the vendor or landlord or their managing company.
Council tax
First listed
Over a month agoWoburn Sands, MK17
Placebuzz mortgage repayment calculator
Monthly repayment
The Est. Mortgage is for a 25 years repayment mortgage based on a 10% deposit and a 5.5% annual interest. It is only intended as a guide. Make sure you obtain accurate figures from your lender before committing to any mortgage. Your home may be repossessed if you do not keep up repayments on a mortgage.
Woburn Sands, MK17 - Streetview
DISCLAIMER: Property descriptions and related information displayed on this page are marketing materials provided by Beasley & Partners. Placebuzz does not warrant or accept any responsibility for the accuracy or completeness of the property descriptions or related information provided here and they do not constitute property particulars. Please contact Beasley & Partners for full details and further information.





