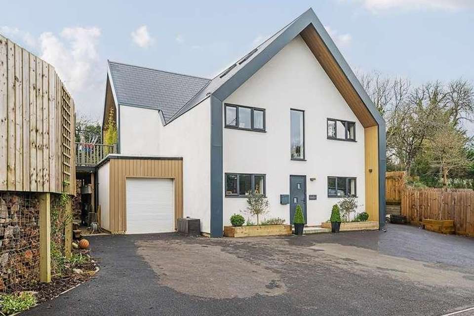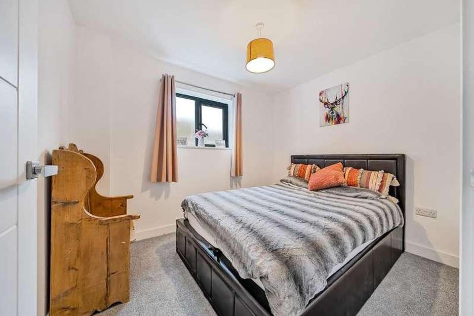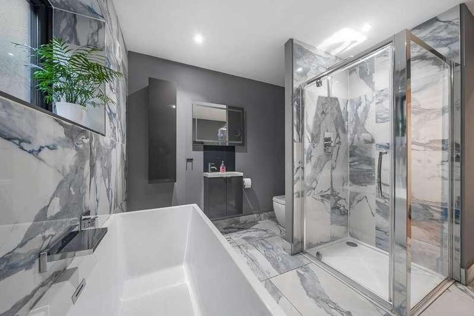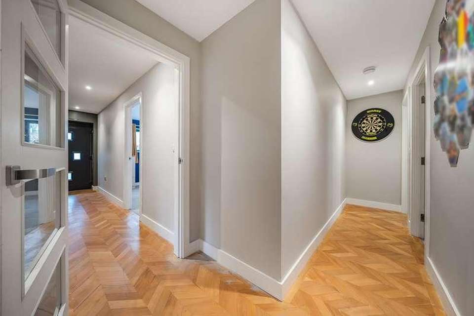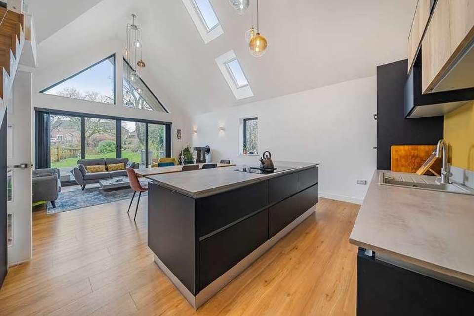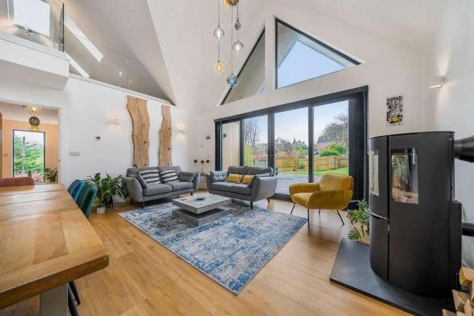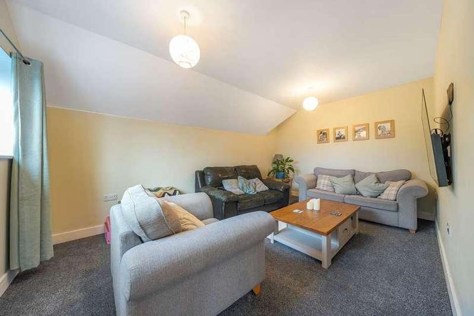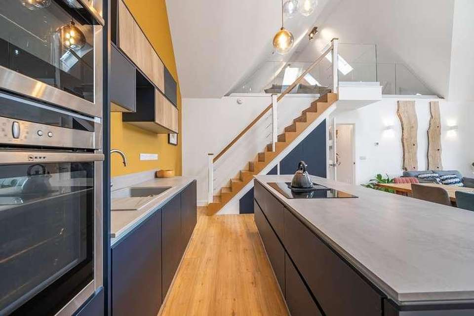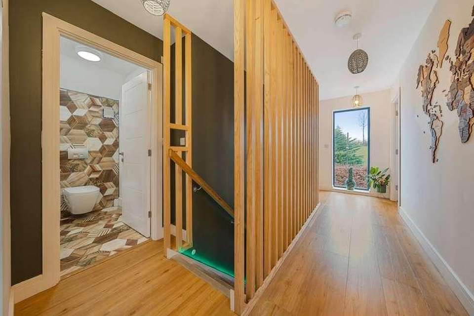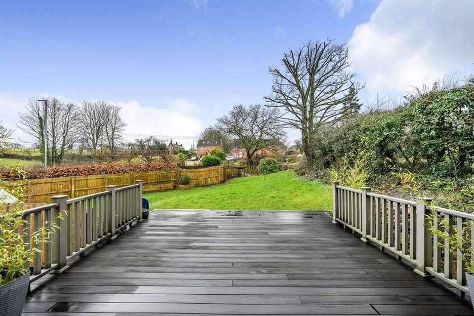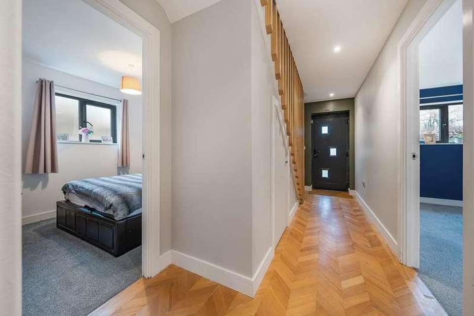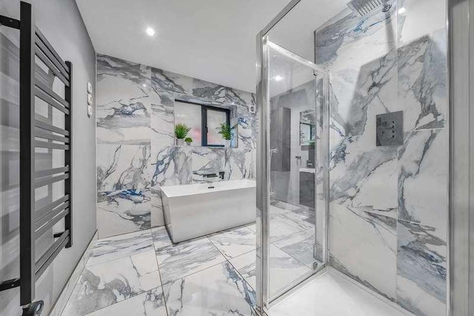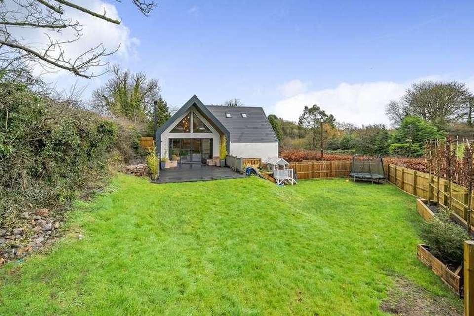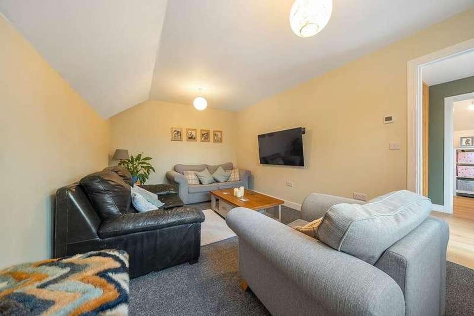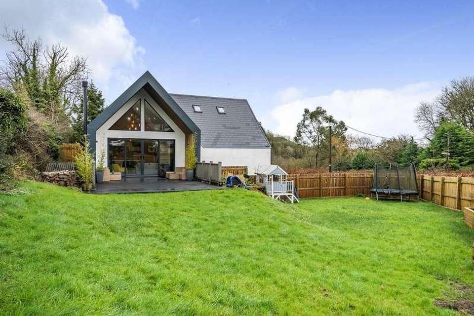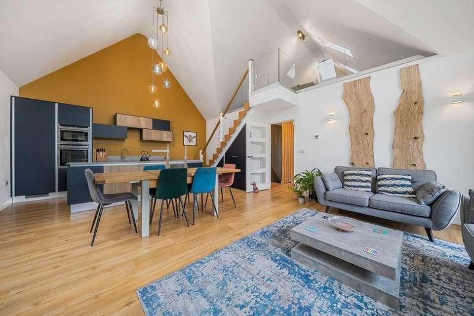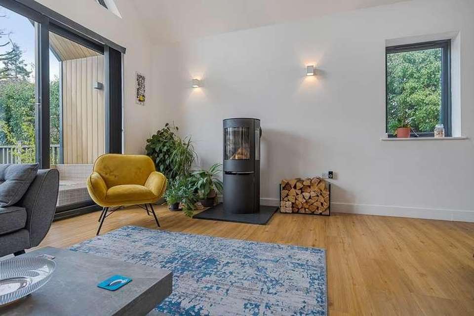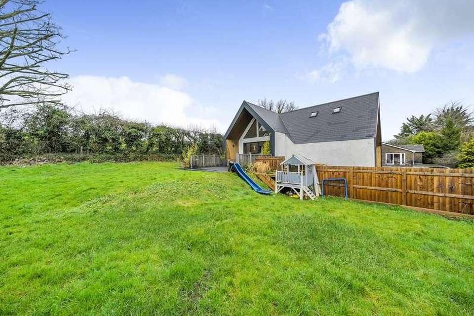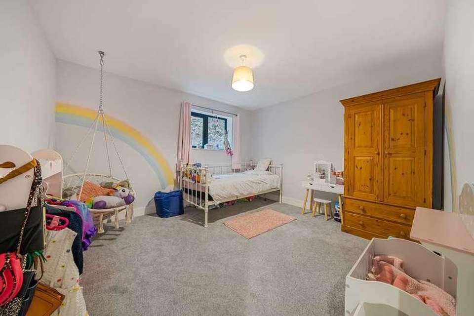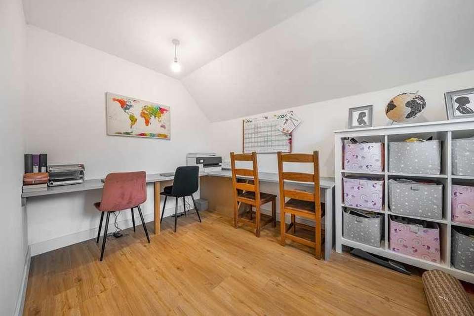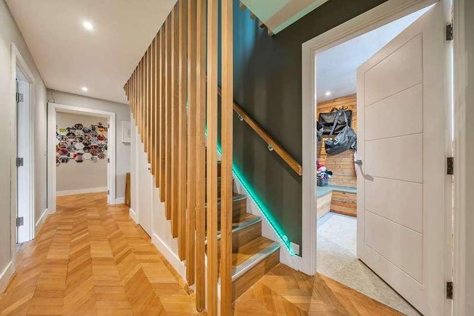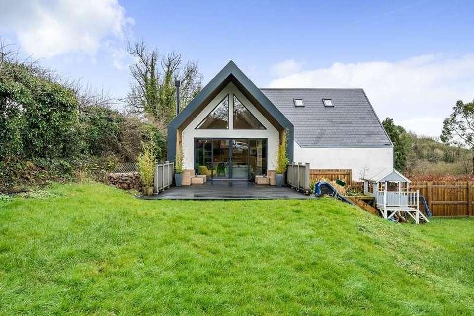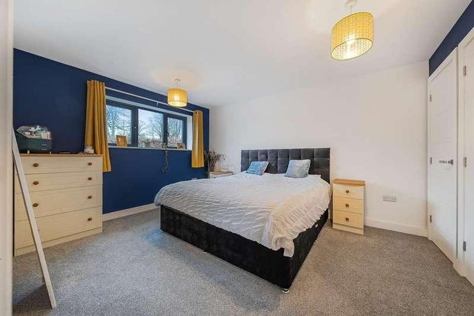4 bedroom detached house for sale
Nr Radstock, BA3detached house
bedrooms
Property photos

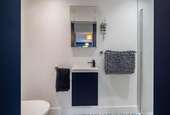

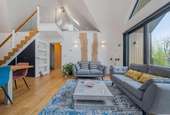
+27
Property description
DESCRIPTIONA stunning contemporary home situated in the village of Gurney Slade, just four miles from the historic city of Wells. The spacious property has an 'upside down' layout with four double bedrooms and the family bathroom on the ground floor and open plan kitchen/dining/family room, separate sitting room and study/bedroom five on the first floor. On the second floor is a large mezzanine area, overlooking the main living space, currently used as a children's playroom/media room/snug. A large patio and gardens are accessed directly from the main living area. The property benefits from a garage and parking for four to five cars along with Air source heating, making it cost-efficient to run.Upon entering the property is a spacious hallway with solid wood herringbone flooring. To the right is a boot room, a useful space with timber clad walls, bench seating with built-in storage and hanging space for coats and bags. The principal bedroom has a front aspect, hardwood floors and two built in wardrobes. The ensuite shower room has attractive tiled flooring, shower enclosure with waterfall and handheld shower heads, wall hung wash basin and WC with shelved alcove above. The second bedroom, is a smaller double with an opaque window to the side. From the hall a glazed door leads through to in inner hallway with large store cupboard, perfect for day to day storage, the utility room/boiler room, two further double bedrooms and the family bathroom. The utility room has space and plumbing for a washing machine and tumble dryer along with space for further white goods and houses the large pressurized hot water cylinder, run by the air source heat pump which is situated directly outside. Two double bedrooms, of equal size, are well-proportioned and have a rear aspect. The stunning family bathroom is tiled with blue, grey and white marble tiles and features a contemporary double ended bath with waterfall spout, a large glazed shower enclosure with waterfall shower, vanity basin with illuminated mirror above, hidden cistern WC and modern towel radiator.A wooden staircase with modern white ash balustrades and feature lighting leads to the first floor and the main living accommodation. From the landing is a cloakroom with attractive hexagonal tiling, wall hung WC, vanity basin and sensor lighting. The sitting room, with part vaulted ceiling, offers plenty of space for comfortable seating and has a front aspect. Across the landing is the study/bedroom five, again with part vaulted ceiling and front aspect. The kitchen dining family room is a stunning space with double height vaulted ceiling and glazed gable end with sliding doors out to the part covered patio and gardens beyond. A window to one side and two Velux windows further bathe the room in natural light. The seating area benefits from a modern 'Aduro' stove which can burn logs and pellets. The dining area, in the centre of the space, can easily accommodate a table to seat ten to twelve people. The Kitchen, with dark navy blue cabinets and soft-close doors and drawers, offers plenty of storage and has an integrated full height fridge, integrated Neff double oven with steam option, integrated dishwasher, integrated bins and a sink with built-in macerator. The large kitchen island features pan drawers, a Tesla 'elica' induction hob with built-in extraction and scales. On the dining side of the island are further cupboards, some with a modern wood effect finish. Beneath the staircase, which leads up to the mezzanine level, are built-in cupboards and a recycling drawer. A wooden staircase with wooden handrail and tensioned wire balustrade leads up to the mezzanine level. This spacious room has Velux windows and a sleek frameless glass balustrade open to the the kitchen/dining/family room below. This versatile room, currently used as a playroom/snug could also be used as a library/study or occasional bedroom if desired.OUTSIDEA shared drive with mature hedge leads to Quarry Gardens, where the private drive offers parking for four to five cars and leads to the attached garage with electric door, power and lighting. At the front of the property are two large raised beds planted with shrubs and flowering plants and a step up to the front door. The main garden is to the side of the property and is accessed from the kitchen/dining/family room. Sliding doors open onto the large composite deck, ideal for outside furniture and entertaining. The design of the building, with the continuation of the eaves and soffits provides a sheltered area on the deck. The good size garden is mainly laid to lawn and has a lower level to one side, ideal for play equipment. LOCATIONGurney Slade and Binegar are two small adjoined Mendip villages approximately four miles north east of the Cathedral City of Wells and five miles north of Shepton Mallet. The village benefits from a village hall, public house, village church, caf/bistro and play park. There are also good bus links (the 173 passes through every hour).The property is situated within and easy commute of Wells, Bristol and Bath. Wells offers a range of local amenities and shopping facilities with four supermarkets (including Waitrose), leisure centre, a choice of pubs and restaurants, dentists and doctors, two churches and both primary and secondary state schools. There are also many highly-regarded independent schools (Prep & Senior) within easy reach, such as All Hallows Prep School, Downside School, Wells Cathedral School and Millfield School. For those travelling by train, Castle Cary station (which has direct services to London Paddington) is situated only six miles away.TENUREFreeholdHEATINGAir source heat pump with underfloor heating throughout.3.5 years left of RHI (Renewable Heat Incentive) payments remaining. Generating an income of 240 per quarter (940 per annum)SERVICESMains drainage, water and electricity are all connectedLOCAL AUTHORITYSomerset CouncilCOUNCIL TAXBand CEPC RATINGRating BVIEWINGStrictly by appointment with Cooper and Tanner. Tel: 01749 676524DIRECTIONSOn entering Gurney Slade from the Shepton Mallet direction (A37), take the first left turn just past the speed camera into Kingscombe and then immediately right into the driveway of Quarry Gardens, the property is the first on the left
Interested in this property?
Council tax
First listed
Over a month agoNr Radstock, BA3
Marketed by
Cooper & Tanner 19 Broad Street,Wells,Somerset,BA5 2DJCall agent on 01749 676524
Placebuzz mortgage repayment calculator
Monthly repayment
The Est. Mortgage is for a 25 years repayment mortgage based on a 10% deposit and a 5.5% annual interest. It is only intended as a guide. Make sure you obtain accurate figures from your lender before committing to any mortgage. Your home may be repossessed if you do not keep up repayments on a mortgage.
Nr Radstock, BA3 - Streetview
DISCLAIMER: Property descriptions and related information displayed on this page are marketing materials provided by Cooper & Tanner. Placebuzz does not warrant or accept any responsibility for the accuracy or completeness of the property descriptions or related information provided here and they do not constitute property particulars. Please contact Cooper & Tanner for full details and further information.

