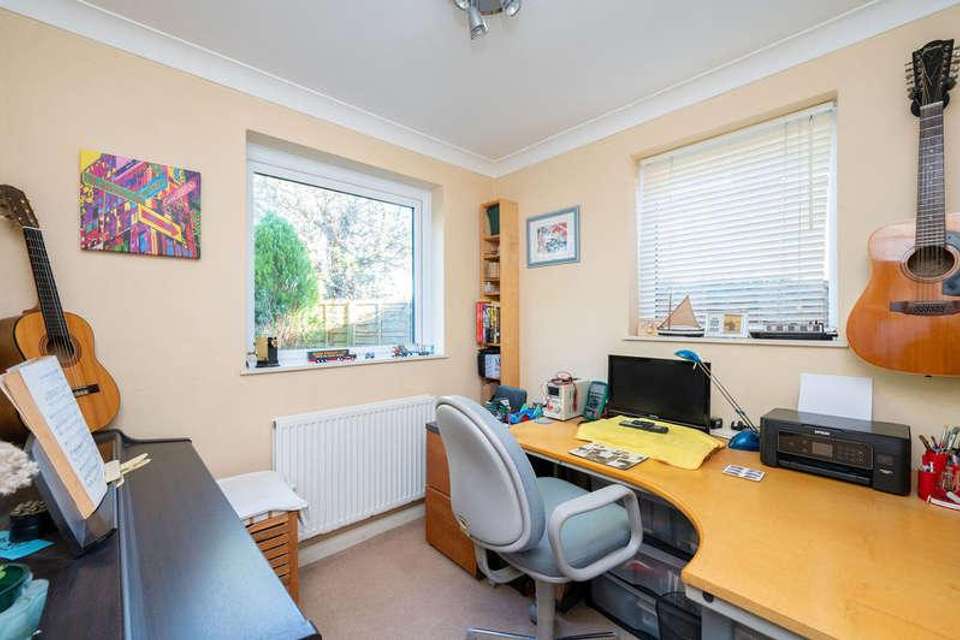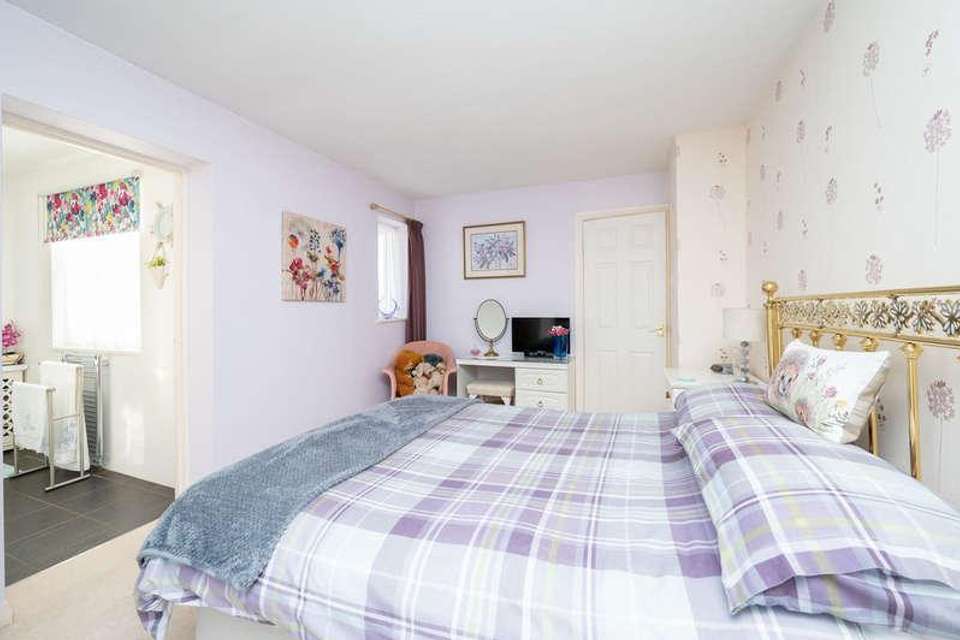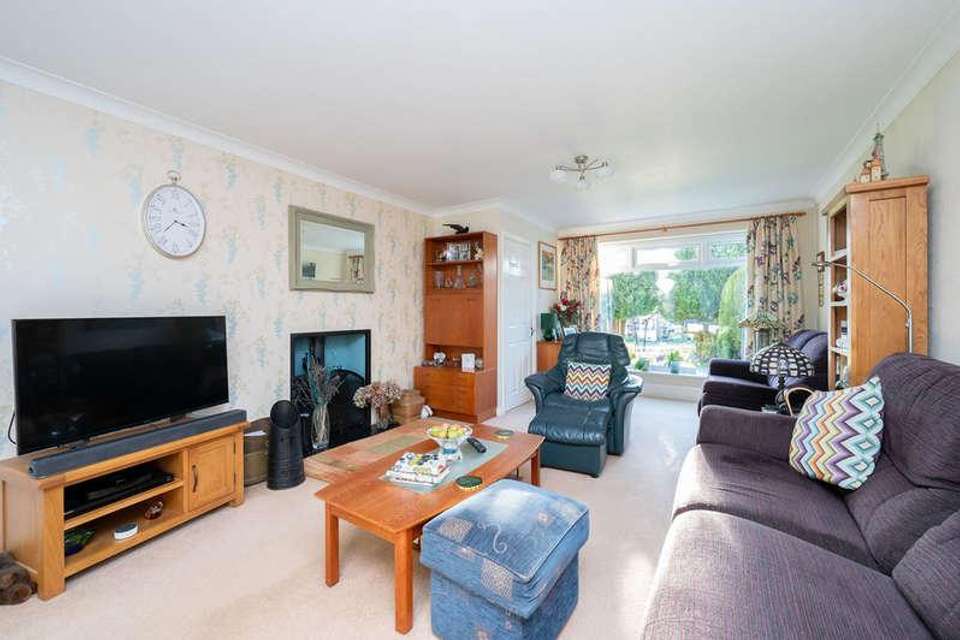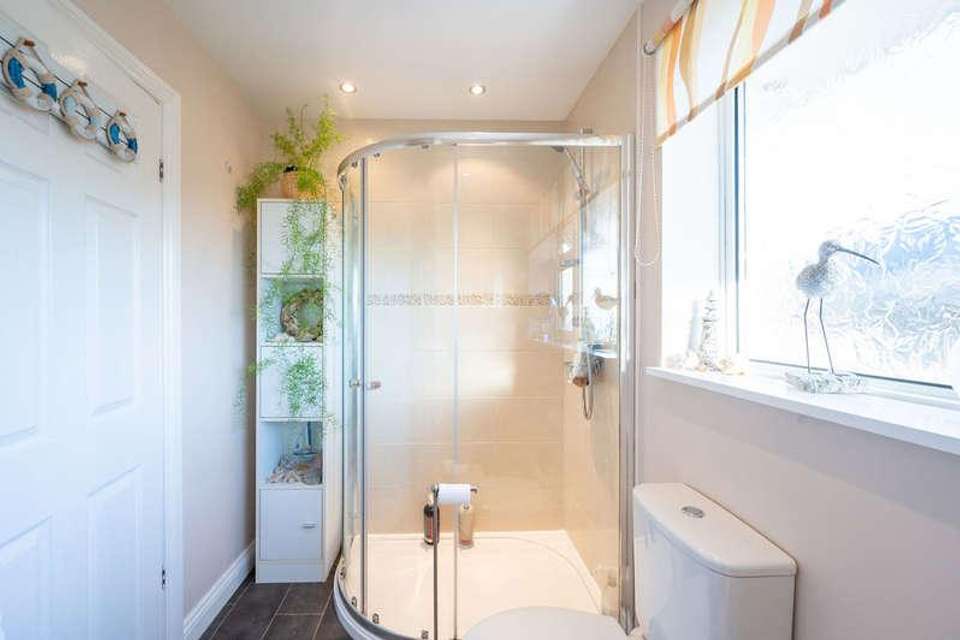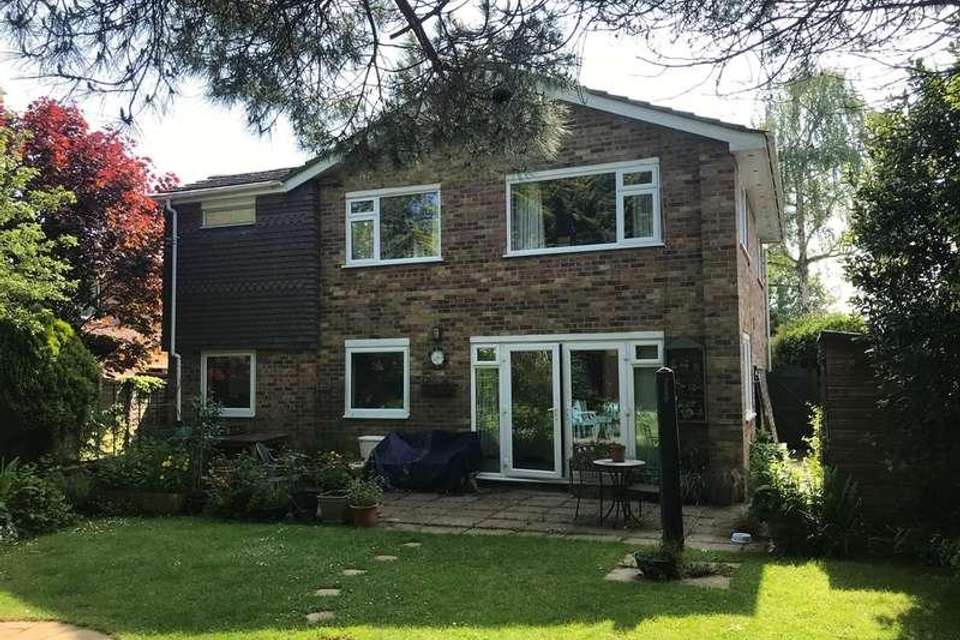3 bedroom detached house for sale
Birch Drive Billingshurst, RH14detached house
bedrooms
Property photos




+23
Property description
Situated in a sought after location just off Silver Lane is this extended detached house with a large garden. The location is renowned for its excellent access to the village High Street, well regarded schools, leisure centre with the railway station just beyond. The extended accommodation now gives a generous reception hall, living room running the full length of the property with wood burner and double doors opening out onto the garden. The kitchen/dining room is extensively fitted including granite worksurfaces. The ground floor accommodation also includes a study, cloakroom, and utility/store room. The first floor landing gives access to the three double bedrooms with the second bedroom having its own en-suite bathroom and there is an additional shower room. The drive to the front of the property provides plenty of parking and this leads to the double garage. The large rear garden has a secluded outlook and has extensive landscaping. EntranceReplacement front door with matching window to side, leading to:Reception HallThis generous sized hall has a skylight window, wood laminate floor, staircase to first floor with two cupboards beneath, port hole window.CloakroomPart tiled walls, suite comprising: w.c., wash hand basin with mixer tap and cupboard under and mirror over, double glazed window.Living RoomA generous sized room running the full length of the property and having a triple aspect with a large double glazed picture window to the front and to the rear there are double glazed double opening doors leading to the garden. Recessed wood burner with raised granite hearth, radiator.Kitchen/Dining RoomApproached via the living room and from the reception hall. Extensively fitted with a range of wall and base units and granite work tops and comprising: work top with inset stainless steel sink unit with mixer tap having base cupboard under, integrated dishwasher, further cupboards and space for domestic appliance to side, cooker unit with double oven with storage above and below, further shaped granite worksurface with inset electric hob with glass splash back and extractor hood over, further base cupboards, eye-level storage cupboards, space for dining table, radiator, tiled floor, double glazed window overlooking garden, spot lights, door to:StudyA double aspect room with double glazed windows, radiator, door to:Utility/Store RoomWorksurface with inset sink unit with base cupboards under and space and plumbing for washing machine, further worksurface with base cupboard beneath and double eye-level unit, sky light window, door to outside, door to garage.LandingDouble glazed window with outlook to front, access to roof space via pull down ladder.Bedroom OneDouble aspect with double glazed windows and view over garden, fitted wardrobes to one wall, radiator.Bedroom TwoDouble aspect with double glazed windows, radiator, door to:En-suite BathroomA spacious room with a suite comprising: panelled bath with mixer tap and mixer shower over (curtain and rail), pedestal wash hand basin with mixer tap and tiled splash back, w.c., tall storage cabinet incorporating mirror, tiled floor, chrome heated towel rail, double glazed window.Bedroom ThreeLarge double glazed window, radiator.Shower RoomLarge glazed shower cubicle with mixer shower, pedestal wash hand basin with tiled splash back, w.c., linen cupboard also housing gas fired boiler, double glazed window, chrome heated towel rail, spot lights.OutsideGarage and DriveThe property is approached via a brick paved drive providing parking for several vehicles and this in turn leads to:Double GarageThe garage tapers slightly to one corner, is of brick construction and has power and light, twin up and over garage doors. There is a door at the rear giving access to the utility room.Front GardenThe good sized front garden is almost entirely laid to lawn. There is side access leading to:Rear GardenThe wonderful rear garden is a particular feature of the property with its landscaping and particularly secluded and green outlook which is hard to find for a property so centrally located in the village. The garden has a good sized patio adjacent the property leading to a substantial area of lawn with a meandering path passing a circular seating area, ornamental pond and numerous well stocked flower borders. Towards the rear boundary there is a further area of garden with a greenhouse and potting shed. There is an additional garden shed situated to the side of the house.
Interested in this property?
Council tax
First listed
Over a month agoBirch Drive Billingshurst, RH14
Marketed by
Fowlers Estate Agents 74 High Street,Billingshurst,West Sussex,RH14 9QSCall agent on 01403 786787
Placebuzz mortgage repayment calculator
Monthly repayment
The Est. Mortgage is for a 25 years repayment mortgage based on a 10% deposit and a 5.5% annual interest. It is only intended as a guide. Make sure you obtain accurate figures from your lender before committing to any mortgage. Your home may be repossessed if you do not keep up repayments on a mortgage.
Birch Drive Billingshurst, RH14 - Streetview
DISCLAIMER: Property descriptions and related information displayed on this page are marketing materials provided by Fowlers Estate Agents. Placebuzz does not warrant or accept any responsibility for the accuracy or completeness of the property descriptions or related information provided here and they do not constitute property particulars. Please contact Fowlers Estate Agents for full details and further information.







