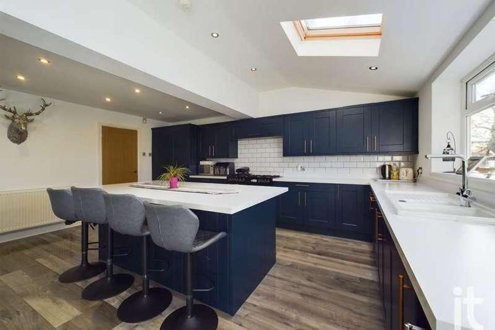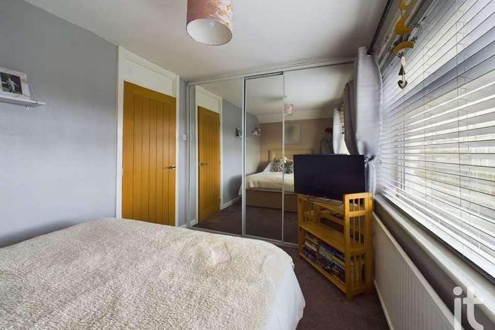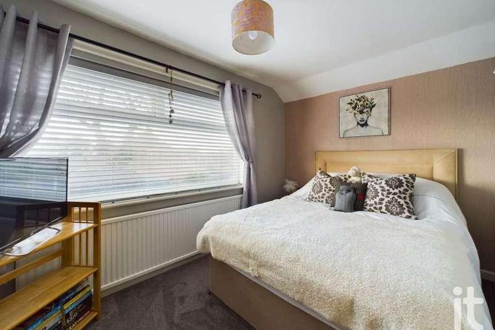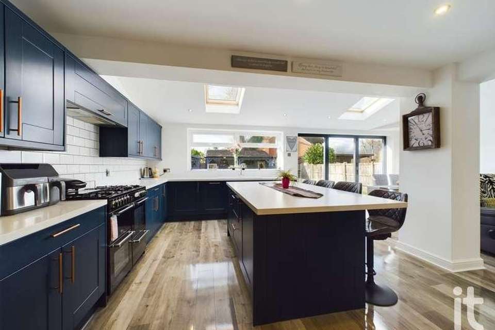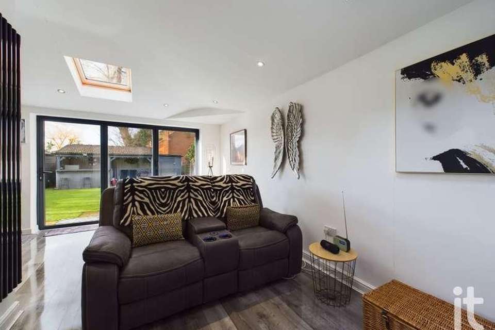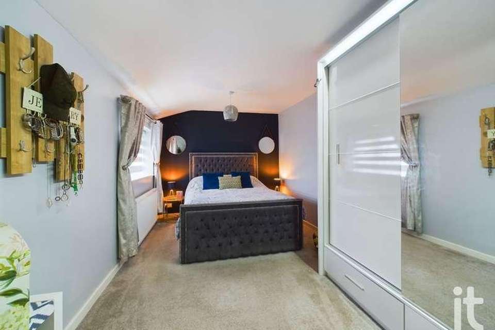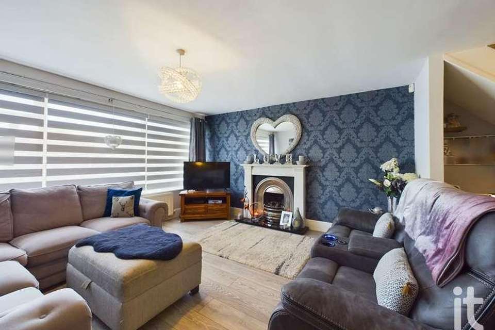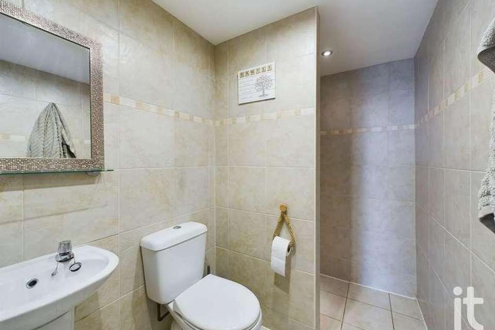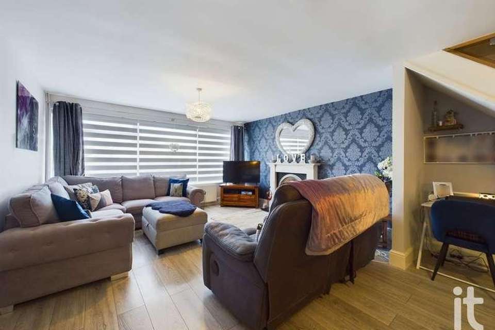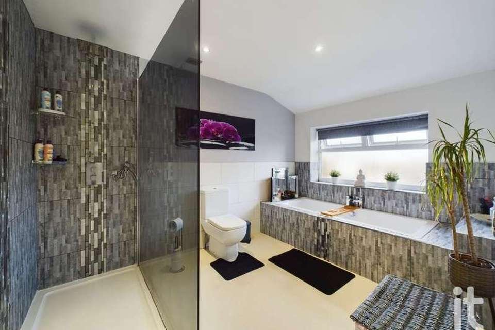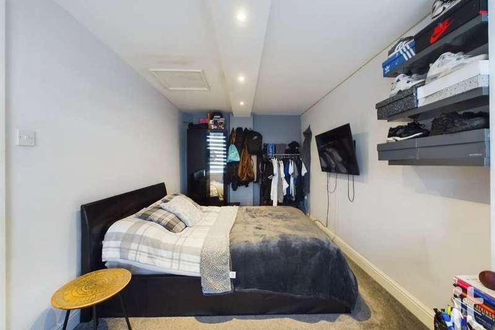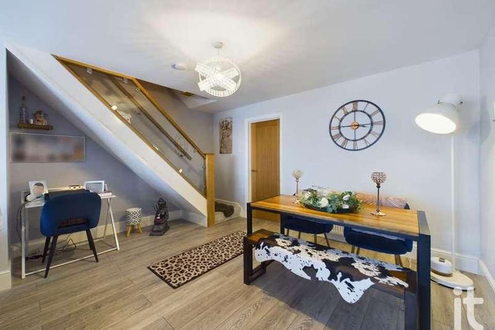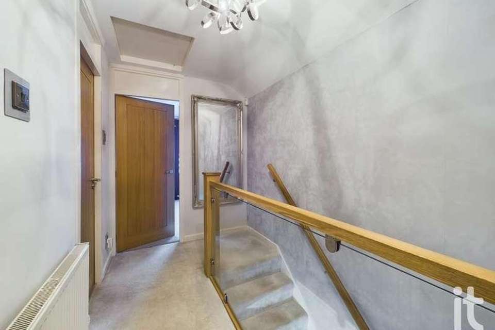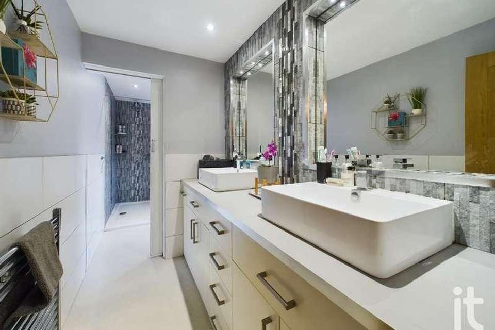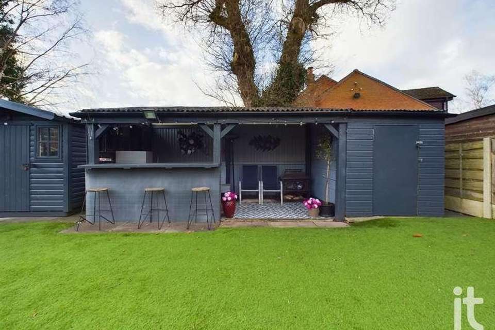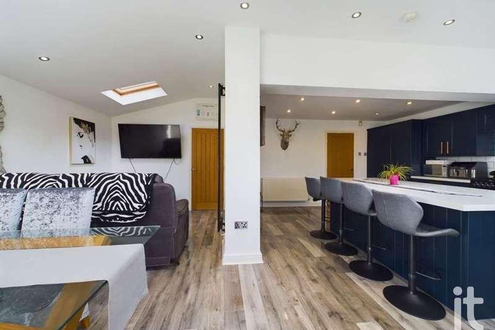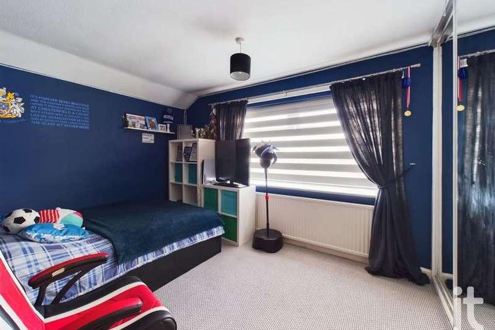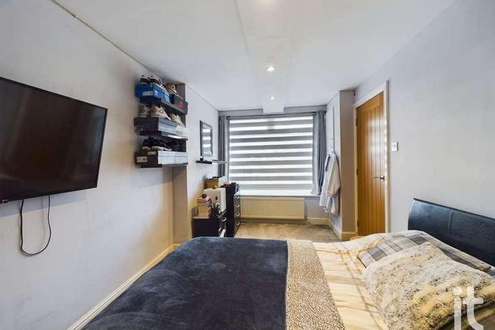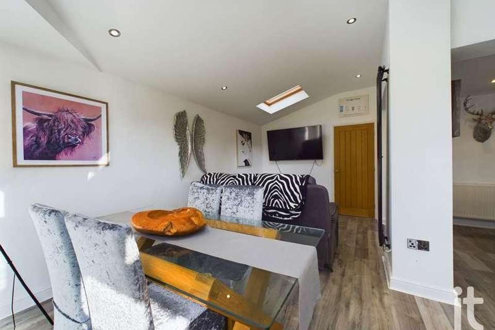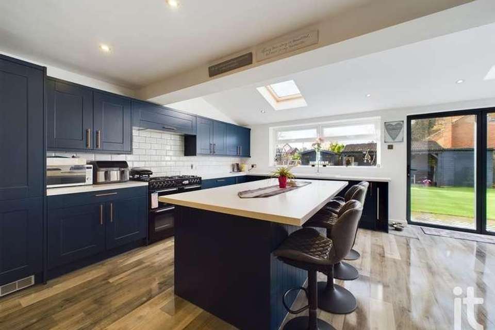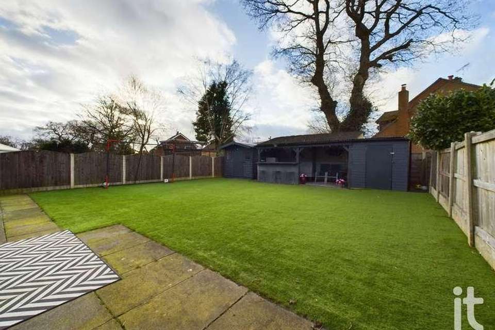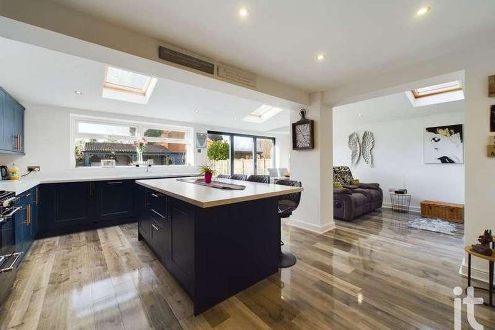4 bedroom detached house for sale
Stockport, SK7detached house
bedrooms
Property photos
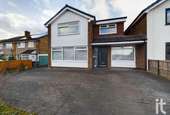
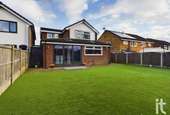
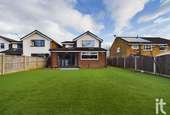
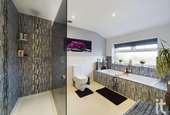
+23
Property description
Ian Tonge Property Services are delighted to present to the market this stunning four bedroomed linked detached house which has been extended to the side and rear aspect. This family home provides living accommodation to the highest of standards and features open plan kitchen/entertaining room with bi-folding doors and island, downstairs bedroom and shower room which is located off the main hall, spacious living room/dining room with focal fireplace and glass balustrade, well proportioned bedrooms and stylish washroom and bathroom. Outside to the front there is ample off road parking and to the rear the garden has been landscaped with astro-turf and features a covered timber bar and shed which is been used as an office. The property also benefits from uPVC double glazing and is warmed by gas central heating.Property Reference HAG-1H3114KAQBNAccommodation ComprisingEntrance Hall (Dimensions : 8'6" (2m 59cm) x 4'8" (1m 42cm))Composite entrance door, radiator, polished porcelain tiled floor.Downstairs Shower Room (Dimensions : 7'11" (2m 41cm) x 4'7" (1m 39cm))Walk-in shower area, pedestal wash basin, low level W.C., tiled floor and walls, towel radiator, ceiling downlighters.Bedroom Four - Downstairs (Dimensions : 16'5" (5m 0cm) x 8'4" (2m 54cm))uPVC double glazed window to the front aspect, radiator, ceiling downlighters, gas & electric meter cupboard, power points.Open Plan Living/Dining Room (Dimensions : 24'0" (7m 31cm) x 14'0" (4m 26cm))uPVC double glazed window to the front aspect, laminate flooring, feature focal fireplace with gas fire, TV aerial, two radiators, open plan staircase with glass panel balustrade, power points.Kitchen Area (Dimensions : 17'8" (5m 38cm) x 13'4" (4m 6cm))uPVC double glazed window to the rear aspect, attractive range of modern fitted wall and base units, extensive work surfaces with inset Blanco enamel sink and mixer tap, splash back wall tiles, high gloss laminate flooring, radiator, ceiling downlighters, integrated double fridge and freezer, dishwasher and washing machine, wine chiller, feature island with base units and breakfast bar, power points. sitting and entertaining area, bi-folding doors to the garden, vertical radiator, two Velux skylight, power points, door to utility room.Entertaining Area (Dimensions : 16'10" (5m 13cm) x 8'8" (2m 64cm))Sitting and entertaining area, bi-folding doors to the garden, vertical radiator, two Velux skylight, high gloss laminate flooring, power points, door to utility room.Utility Room (Dimensions : 3'4" (1m 1cm) x 8'7" (2m 61cm))Door from kitchen, work top, laminate flooring, power points.Landing (Dimensions : 13'5" (4m 8cm) x 2'8" (81cm))Loft access, radiator, storage cupboard.Bedroom One (Dimensions : 17'4" (5m 28cm) x 8'11" (2m 71cm))uPVC double glazed window to the rear aspect, radiator, power points.Bedroom Two (Dimensions : 11'11" (3m 63cm) x 9'5" (2m 87cm))uPVC double glazed window to the front aspect, radiator, mirrored wardrobes, power points.Bedroom Three (Dimensions : 11'3" (3m 42cm) x 8'1" (2m 46cm))uPVC double glazed window to the rear aspect, radiator, mirrored wardrobes, power points.Washroom (Dimensions : 4'7" (1m 39cm) x 7'10" (2m 38cm))Stylish washroom with his and her's sinks, base units with work top, feature tiled wall with inset vanity mirrors, towel radiator, ceiling downlighters, part tiled walls, through room leading to the bathroom.Bathroom (Dimensions : 11'1" (3m 37cm) x 8'5" (2m 56cm))uPVC double glazed window to the front aspect, stylish suite comprising of walk-in shower with screen and feature tiled wall, tiled bath with Chrome mixer tap, low level W.C., part tiled walls, chrome towel radiator.OutsideTo the front there is a feature imprint driveway providing ample off road parking and garden area. The rear garden is enclosed by fencing and landscaped with astro turf, flagged patio, small shed, covered timber bar area for entertaining and shed which is currently used as an office with power and light.
Council tax
First listed
2 weeks agoStockport, SK7
Placebuzz mortgage repayment calculator
Monthly repayment
The Est. Mortgage is for a 25 years repayment mortgage based on a 10% deposit and a 5.5% annual interest. It is only intended as a guide. Make sure you obtain accurate figures from your lender before committing to any mortgage. Your home may be repossessed if you do not keep up repayments on a mortgage.
Stockport, SK7 - Streetview
DISCLAIMER: Property descriptions and related information displayed on this page are marketing materials provided by Ian Tonge Property Services. Placebuzz does not warrant or accept any responsibility for the accuracy or completeness of the property descriptions or related information provided here and they do not constitute property particulars. Please contact Ian Tonge Property Services for full details and further information.





