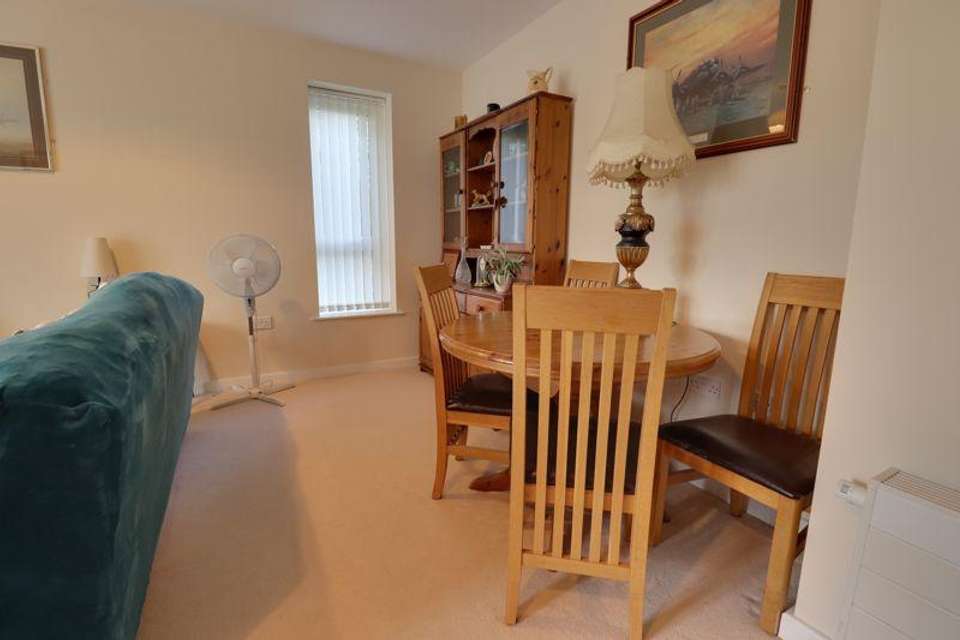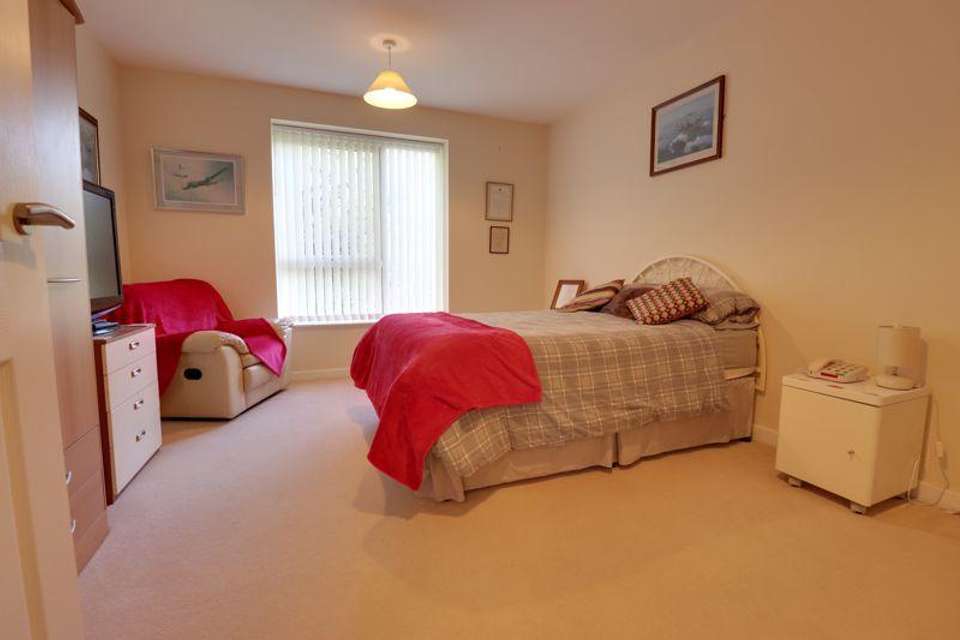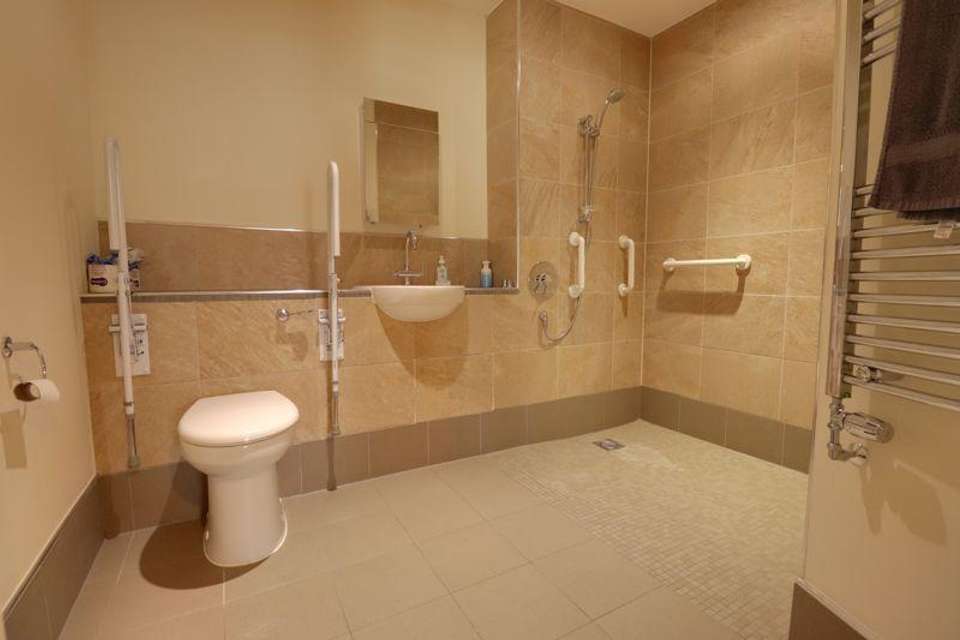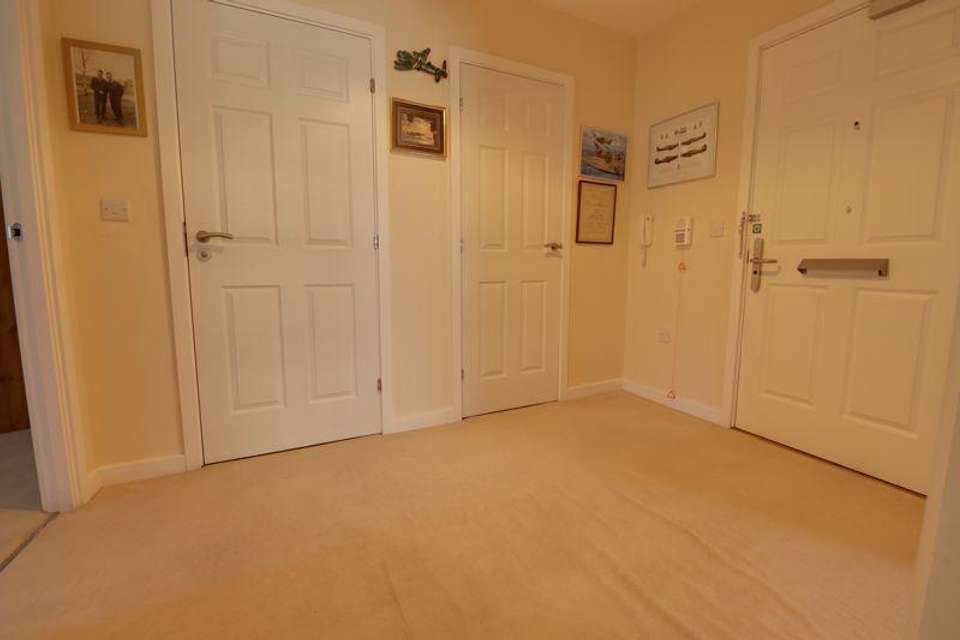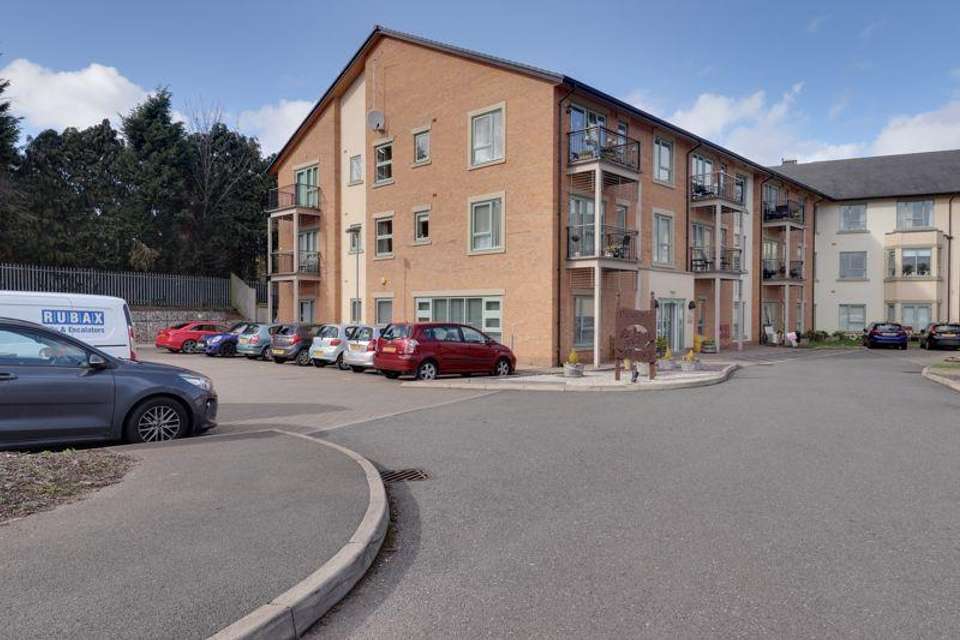1 bedroom flat for sale
Tildesley Close, Stafford ST19flat
bedroom
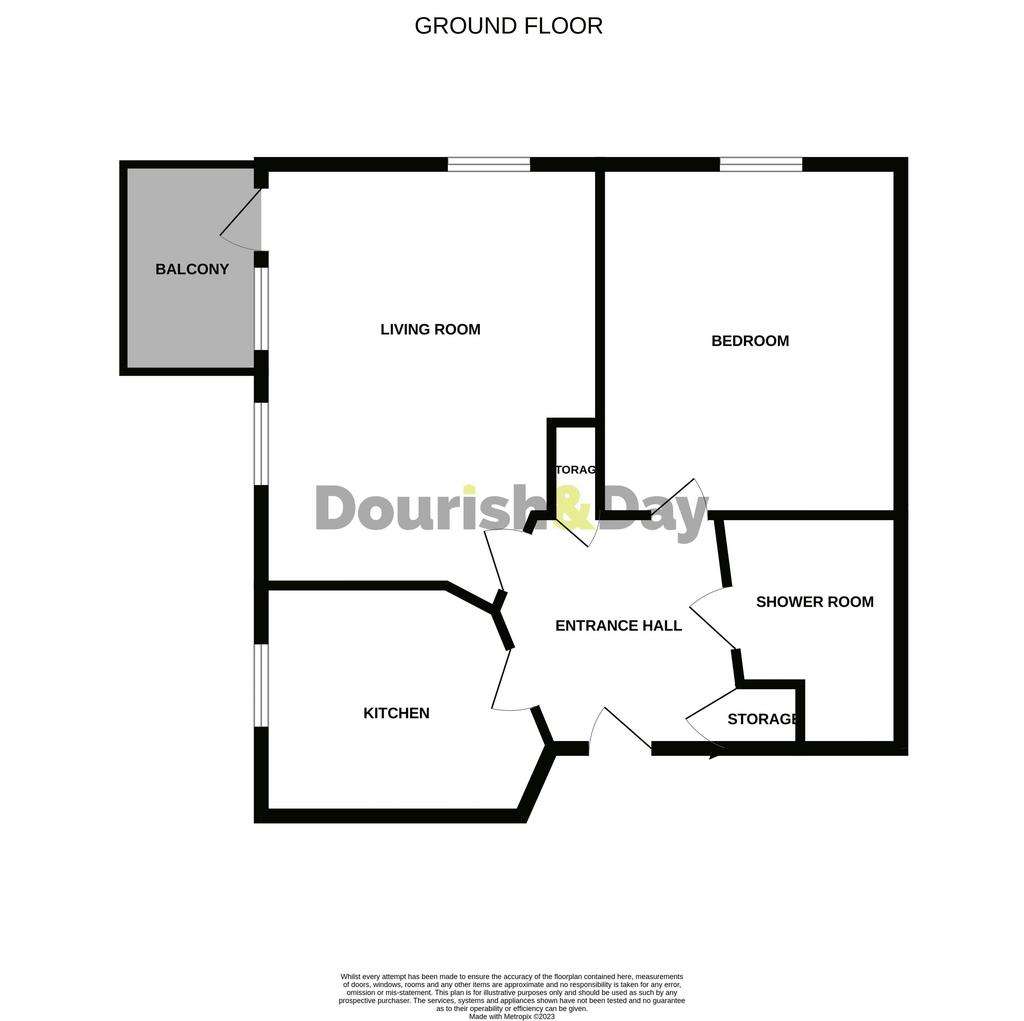
Property photos

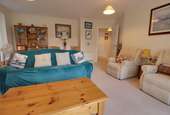
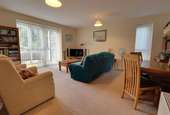

+6
Property description
Call us 9AM - 9PM -7 days a week, 365 days a year!
Designed specially for the Over 55's, Pencric is that perfect residential development where you'll have plenty of company yet still have your own front door meaning there will never be an issue with you having your own space too. Having lots of facilities on-site including a Lounge/Bar, Restaurant, Fitness Suite/Games Room and hairdressing salon to name a few, you'll have plenty to keep you occupied. This delightful one bedroom shared ownership apartment (for 75% Share) offers good sized living accommodation which includes a lounge/diner also having a door to balcony, perfect for morning coffee. A modern fitted separate kitchen, the bedroom is very spacious and the wet room is well fitted out. A guest room is also available for visitors/family relatives and the development also has a 24hour call system.
Communal Entrance Hallway
Having the reassurance of intercom access, two communal reception areas and hallways with stairs and lift to the first floor.
Entrance Hall
A bright & inviting entrance hallway, having two useful built-in storage cupboards, and internal doors off, to;
Lounge - 16' 11'' x 15' 0'' (5.15m x 4.57m)
A spacious & light dual-aspect reception room having a double glazed window to the side elevation, and a double glazed window and door to feature balcony with decked base & railings to the surround.
Kitchen - 9' 11'' x 9' 3'' (3.03m x 2.83m)
Fitted with a modern & contemporary style range of wall, base & drawer units with work surfaces over, and incorporating an inset sink with drainer & chrome mixer tap. Appliances include; halogen hob with stainless steel extractor hood over, fitted electric oven/grill, and spaces to accommodate further kitchen appliances. In addition, there is ceramic splashback tiling to the walls, inset ceiling spotlighting, ceramic tiled floor, and a double glazed window to the front elevation.
Bedroom - 15' 0'' x 12' 0'' (4.58m x 3.67m)
A bright and spacious double bedroom, having a double glazed window to the rear elevation.
Shower Room - 9' 5'' x 8' 0'' (2.86m x 2.43m)
Fitted with a modern white suite comprising of a low-level WC, a contemporary style bowl sink with chrome mixer tap, and a fully tiled open shower area housing a mains fed shower. In addition, there is tiling to the walls & floor, inset ceiling spotlighting, a chrome towel radiator, and a wall mounted mirrored cabinet.
Externally
Superbly maintained communal gardens surround the complex with various seating areas and within a 5 minute walk to Penkridge High Street.
Additional Information
Living at Pencric ensures security and gives peace of mind because there is always someone at the end of a call button. It also provides a social life and "health and wellbeing" through gym membership, social areas, restaurant and bar, roof terrace and gardens. No more problems of running your own property, calling in gardeners, window cleaners etc.
Eligibility Criteria
The retirement apartment at Pencric is administered by South Staffordshire Housing Association and any purchaser must be able to meet the following eligibility criteria:You must be at least 55 years of age.You must have a sale agreed on your own property.(This Local Connection Criteria can be flexible so call Dourish & Day on[use Contact Agent Button] to discuss)You will need to be approved by Orbit Help to Buy in order to purchase within this shared ownership scheme.You will need to provide SSHA Careplus with your ID and all financial information before being accepted into the scheme, as a maximum earnings limit is applicable.
Tenure
The property is leasehold and the purchase price represents 75% share.
Council Tax Band: B
Tenure: Leasehold
Shared Ownership (%): 75%
Designed specially for the Over 55's, Pencric is that perfect residential development where you'll have plenty of company yet still have your own front door meaning there will never be an issue with you having your own space too. Having lots of facilities on-site including a Lounge/Bar, Restaurant, Fitness Suite/Games Room and hairdressing salon to name a few, you'll have plenty to keep you occupied. This delightful one bedroom shared ownership apartment (for 75% Share) offers good sized living accommodation which includes a lounge/diner also having a door to balcony, perfect for morning coffee. A modern fitted separate kitchen, the bedroom is very spacious and the wet room is well fitted out. A guest room is also available for visitors/family relatives and the development also has a 24hour call system.
Communal Entrance Hallway
Having the reassurance of intercom access, two communal reception areas and hallways with stairs and lift to the first floor.
Entrance Hall
A bright & inviting entrance hallway, having two useful built-in storage cupboards, and internal doors off, to;
Lounge - 16' 11'' x 15' 0'' (5.15m x 4.57m)
A spacious & light dual-aspect reception room having a double glazed window to the side elevation, and a double glazed window and door to feature balcony with decked base & railings to the surround.
Kitchen - 9' 11'' x 9' 3'' (3.03m x 2.83m)
Fitted with a modern & contemporary style range of wall, base & drawer units with work surfaces over, and incorporating an inset sink with drainer & chrome mixer tap. Appliances include; halogen hob with stainless steel extractor hood over, fitted electric oven/grill, and spaces to accommodate further kitchen appliances. In addition, there is ceramic splashback tiling to the walls, inset ceiling spotlighting, ceramic tiled floor, and a double glazed window to the front elevation.
Bedroom - 15' 0'' x 12' 0'' (4.58m x 3.67m)
A bright and spacious double bedroom, having a double glazed window to the rear elevation.
Shower Room - 9' 5'' x 8' 0'' (2.86m x 2.43m)
Fitted with a modern white suite comprising of a low-level WC, a contemporary style bowl sink with chrome mixer tap, and a fully tiled open shower area housing a mains fed shower. In addition, there is tiling to the walls & floor, inset ceiling spotlighting, a chrome towel radiator, and a wall mounted mirrored cabinet.
Externally
Superbly maintained communal gardens surround the complex with various seating areas and within a 5 minute walk to Penkridge High Street.
Additional Information
Living at Pencric ensures security and gives peace of mind because there is always someone at the end of a call button. It also provides a social life and "health and wellbeing" through gym membership, social areas, restaurant and bar, roof terrace and gardens. No more problems of running your own property, calling in gardeners, window cleaners etc.
Eligibility Criteria
The retirement apartment at Pencric is administered by South Staffordshire Housing Association and any purchaser must be able to meet the following eligibility criteria:You must be at least 55 years of age.You must have a sale agreed on your own property.(This Local Connection Criteria can be flexible so call Dourish & Day on[use Contact Agent Button] to discuss)You will need to be approved by Orbit Help to Buy in order to purchase within this shared ownership scheme.You will need to provide SSHA Careplus with your ID and all financial information before being accepted into the scheme, as a maximum earnings limit is applicable.
Tenure
The property is leasehold and the purchase price represents 75% share.
Council Tax Band: B
Tenure: Leasehold
Shared Ownership (%): 75%
Interested in this property?
Council tax
First listed
Over a month agoEnergy Performance Certificate
Tildesley Close, Stafford ST19
Marketed by
Dourish & Day - Penkridge 4 Crown Bridge Penkridge, Staffordshire ST19 5AAPlacebuzz mortgage repayment calculator
Monthly repayment
The Est. Mortgage is for a 25 years repayment mortgage based on a 10% deposit and a 5.5% annual interest. It is only intended as a guide. Make sure you obtain accurate figures from your lender before committing to any mortgage. Your home may be repossessed if you do not keep up repayments on a mortgage.
Tildesley Close, Stafford ST19 - Streetview
DISCLAIMER: Property descriptions and related information displayed on this page are marketing materials provided by Dourish & Day - Penkridge. Placebuzz does not warrant or accept any responsibility for the accuracy or completeness of the property descriptions or related information provided here and they do not constitute property particulars. Please contact Dourish & Day - Penkridge for full details and further information.




