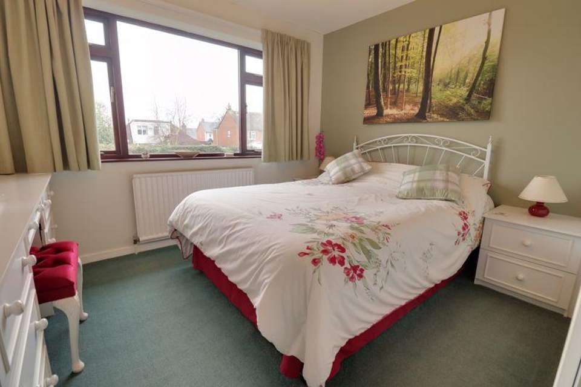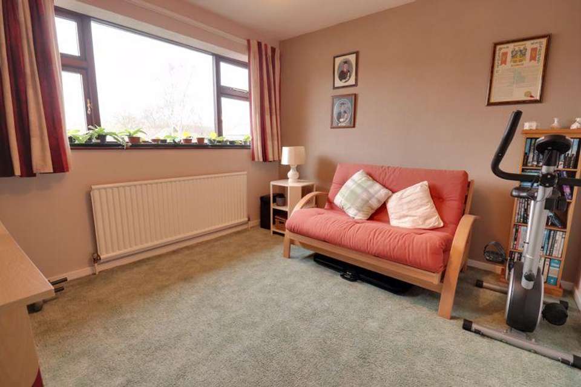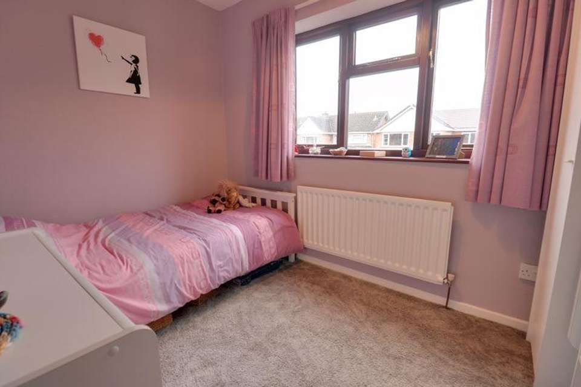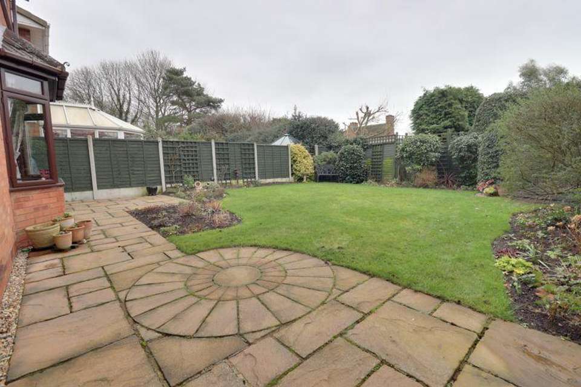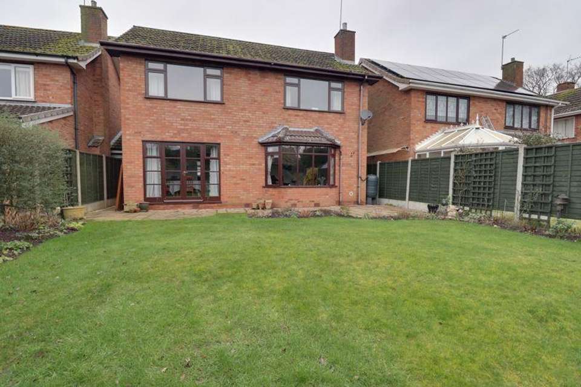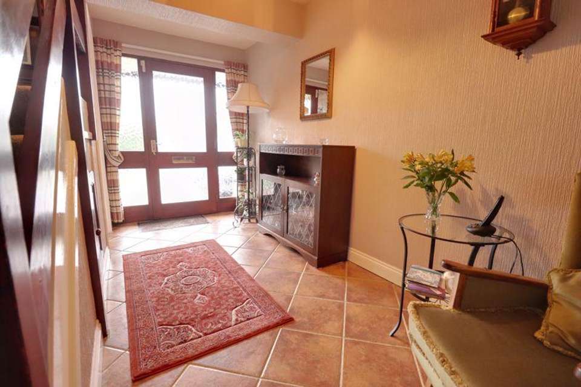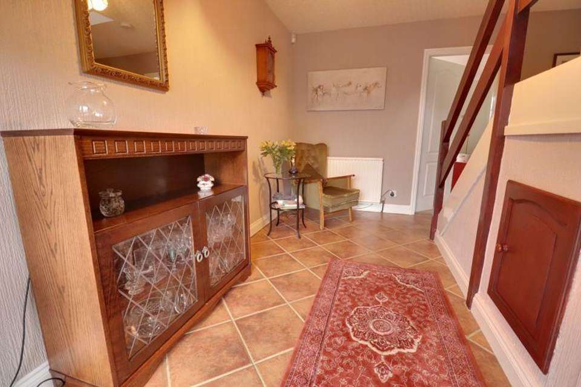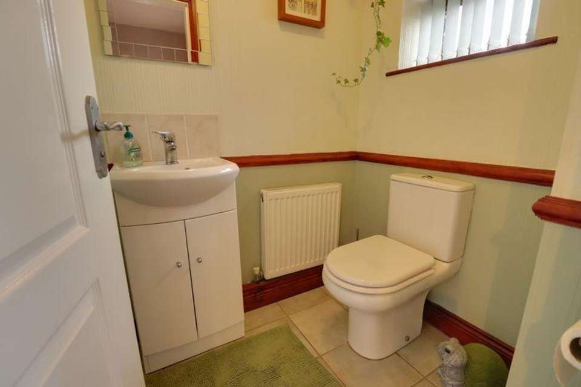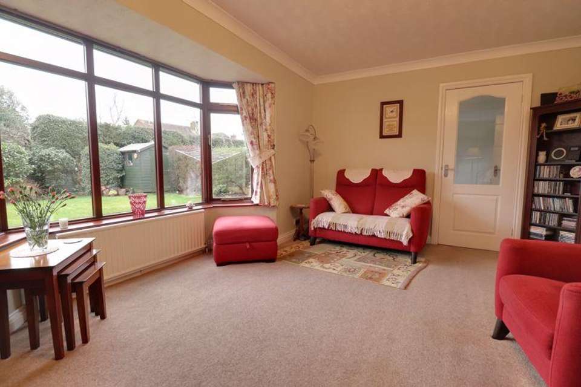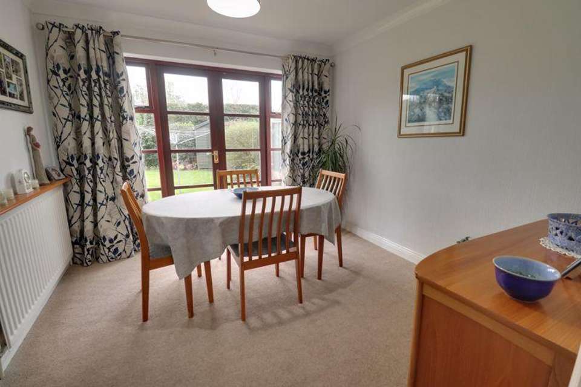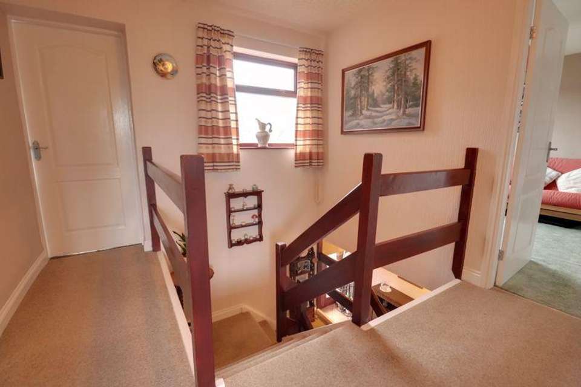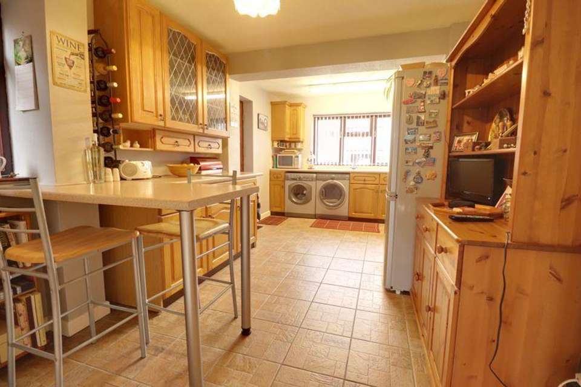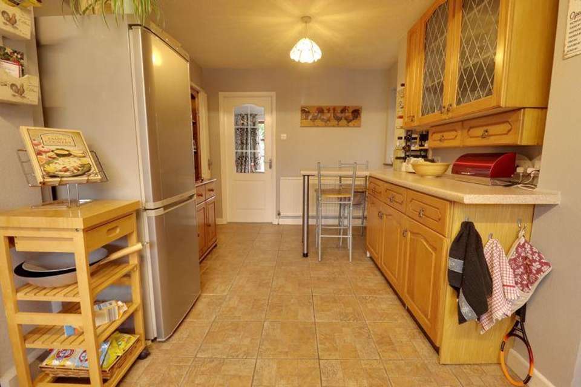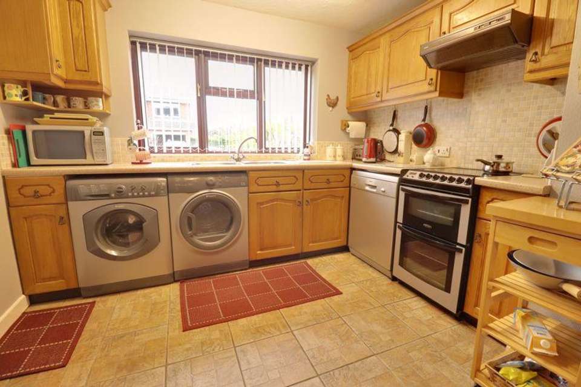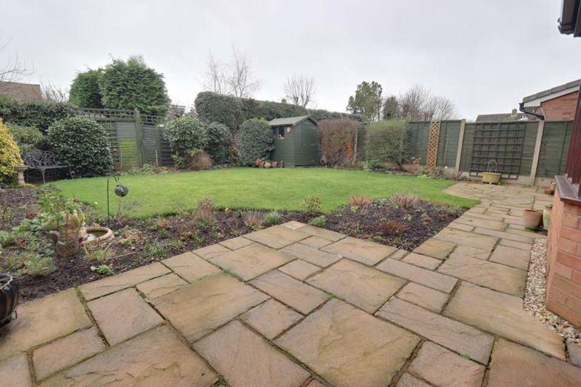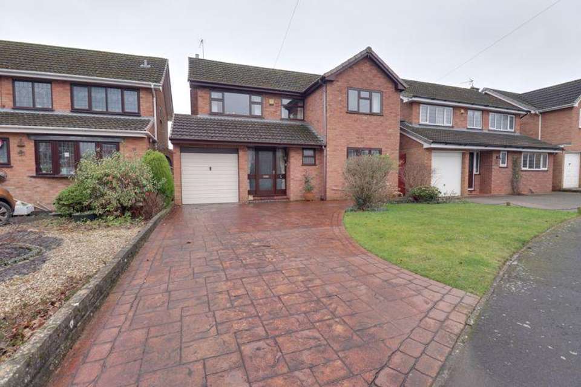4 bedroom detached house for sale
Ashleigh Crescent, Stafford ST19detached house
bedrooms
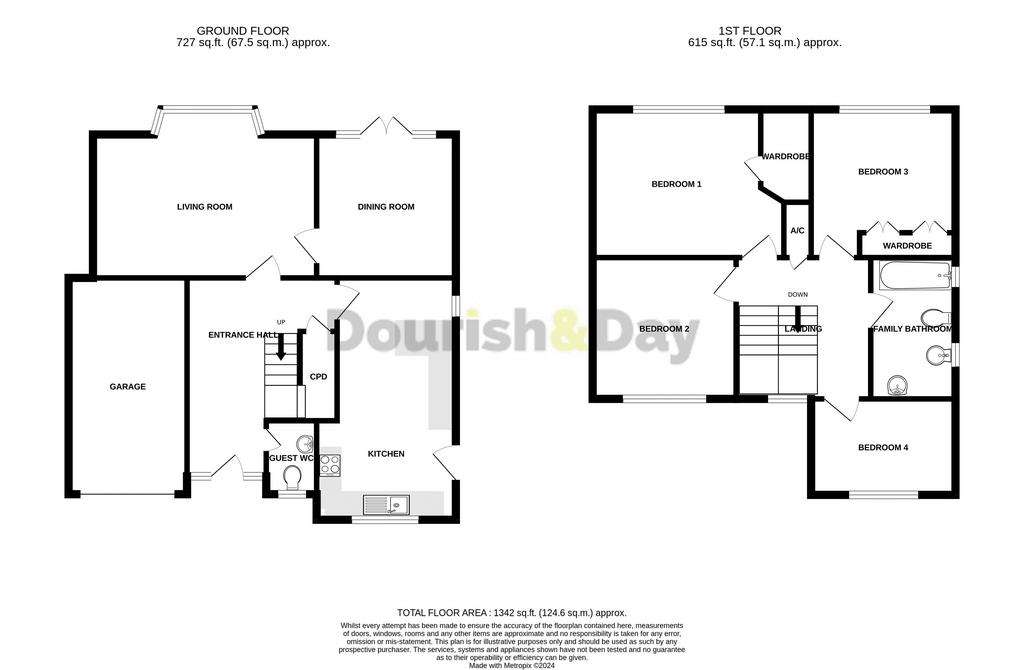
Property photos

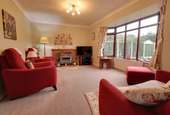
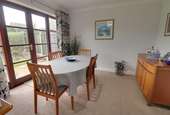
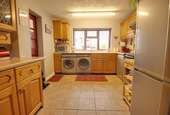
+21
Property description
Call us 9AM - 9PM -7 days a week, 365 days a year!
Across the Green fields, up on the bluffs, High into the sky, a true home to buy! This well-presented home is situated in the sought-after village of Wheaton Aston, which provides bus routes, shops, public houses and canal walks, what more could you ask for! Internally, there is versatile accommodation which comprises of a spacious entrance hall with a guest W/c off, living room with feature rear facing bay window, separate dining room, generous breakfast kitchen. Upstairs there are four good size bedrooms with a walk in wardrobe to the master, whilst a family bathroom completes the accommodation. Outside this home boasts good sized front and rear gardens, a driveway and a garage. Properties in this village sell fast so don't hang around considering and call us today to book a viewing!
Canopied Porch
With a glazed timber door to;
Entrance Hallway
Being of a spacious size, with tiled flooring, a feature turned staircase to the first floor, a door to a useful understairs storage cupboard, radiator, and internal doors to;
Guest WC
Having a low-level WC, a vanity style wash hand basin with cupboard beneath & chrome mixer tap. There is splashback tiling, tiled flooring, feature dado rail, radiator, and a double glazed window to the front elevation.
Living Room - 16' 2'' x 12' 2'' (4.93m x 3.70m)
Having a feature inset gas fire with a central heating boiler set into a brick surround, ceiling coving, a radiator, a double glazed walk-in bay window to the rear garden, and internal door to;
Dining Room - 10' 4'' x 10' 2'' (3.16m x 3.11m)
Having ceiling coving, a radiator, double glazed window & French doors into rear garden, and internal door to;
Kitchen - 17' 5'' x 10' 2'' (5.32m x 3.11m)
Being of a spacious size with front facing breakfast kitchen which has a range of base & eye-level units, fitted work surfaces incorporating a stainless steel sink unit having a chrome mixer tap & tiled splashbacks. There are space(s) for appliance(s), a built-in breakfast bar, tiled flooring, a radiator, glass display cabinet, double glazed windows to side & front elevation, and a timber stable style door to the side pathway.
First Floor Landing
A bright & spacious galleried landing, having a loft access hatch, door to airing cupboard, and a double glazed window to the front elevation. There are internal doors off, providing access to;
Bedroom One - 12' 0'' x 10' 6'' (3.66m x 3.20m)
Having ceiling coving, radiator, double glazed window to rear elevation, and internal door to a walk-in wardrobe.
Bedroom Two - 10' 7'' x 9' 8'' (3.23m x 2.95m)
Having a radiator and double glazed window to front.
Bedroom Three - 10' 7'' x 8' 8'' (3.22m x 2.64m)
Having a radiator, fitted wardrobes & drawers, double glazed window to rear elevation.
Bedroom Four - 10' 3'' x 6' 11'' (3.13m x 2.11m)
With a radiator and double glazed window to front elevation.
Bathroom - 9' 7'' x 6' 1'' (2.93m x 1.86m)
Comprising of a smart bathroom with a white suite, having a panelled bath with electric shower over, a WC, a bidet, and wash hand basin with chrome taps. There is tiled flooring & tiled walls, radiator, and two double glazed windows to side elevation.
Outside Front
A well manicured & attractive approach with driveway providing ample off-road parking, a lawn area, flowerbeds, plants & shrubs & access gate.
Garage - 15' 9'' x 8' 1'' (4.79m x 2.47m)
Having an up and over door to front, and door to rear.
Outside Rear
A spacious & well manicured rear garden with a generous Indian stone paved patio & pathway, the majority of which being laid mainly to lawn, with flowerbeds, plants & shrubs. There is space for a garden shed, and the garden is enclosed by panelled fencing.
Council Tax Band: D
Tenure: Freehold
Across the Green fields, up on the bluffs, High into the sky, a true home to buy! This well-presented home is situated in the sought-after village of Wheaton Aston, which provides bus routes, shops, public houses and canal walks, what more could you ask for! Internally, there is versatile accommodation which comprises of a spacious entrance hall with a guest W/c off, living room with feature rear facing bay window, separate dining room, generous breakfast kitchen. Upstairs there are four good size bedrooms with a walk in wardrobe to the master, whilst a family bathroom completes the accommodation. Outside this home boasts good sized front and rear gardens, a driveway and a garage. Properties in this village sell fast so don't hang around considering and call us today to book a viewing!
Canopied Porch
With a glazed timber door to;
Entrance Hallway
Being of a spacious size, with tiled flooring, a feature turned staircase to the first floor, a door to a useful understairs storage cupboard, radiator, and internal doors to;
Guest WC
Having a low-level WC, a vanity style wash hand basin with cupboard beneath & chrome mixer tap. There is splashback tiling, tiled flooring, feature dado rail, radiator, and a double glazed window to the front elevation.
Living Room - 16' 2'' x 12' 2'' (4.93m x 3.70m)
Having a feature inset gas fire with a central heating boiler set into a brick surround, ceiling coving, a radiator, a double glazed walk-in bay window to the rear garden, and internal door to;
Dining Room - 10' 4'' x 10' 2'' (3.16m x 3.11m)
Having ceiling coving, a radiator, double glazed window & French doors into rear garden, and internal door to;
Kitchen - 17' 5'' x 10' 2'' (5.32m x 3.11m)
Being of a spacious size with front facing breakfast kitchen which has a range of base & eye-level units, fitted work surfaces incorporating a stainless steel sink unit having a chrome mixer tap & tiled splashbacks. There are space(s) for appliance(s), a built-in breakfast bar, tiled flooring, a radiator, glass display cabinet, double glazed windows to side & front elevation, and a timber stable style door to the side pathway.
First Floor Landing
A bright & spacious galleried landing, having a loft access hatch, door to airing cupboard, and a double glazed window to the front elevation. There are internal doors off, providing access to;
Bedroom One - 12' 0'' x 10' 6'' (3.66m x 3.20m)
Having ceiling coving, radiator, double glazed window to rear elevation, and internal door to a walk-in wardrobe.
Bedroom Two - 10' 7'' x 9' 8'' (3.23m x 2.95m)
Having a radiator and double glazed window to front.
Bedroom Three - 10' 7'' x 8' 8'' (3.22m x 2.64m)
Having a radiator, fitted wardrobes & drawers, double glazed window to rear elevation.
Bedroom Four - 10' 3'' x 6' 11'' (3.13m x 2.11m)
With a radiator and double glazed window to front elevation.
Bathroom - 9' 7'' x 6' 1'' (2.93m x 1.86m)
Comprising of a smart bathroom with a white suite, having a panelled bath with electric shower over, a WC, a bidet, and wash hand basin with chrome taps. There is tiled flooring & tiled walls, radiator, and two double glazed windows to side elevation.
Outside Front
A well manicured & attractive approach with driveway providing ample off-road parking, a lawn area, flowerbeds, plants & shrubs & access gate.
Garage - 15' 9'' x 8' 1'' (4.79m x 2.47m)
Having an up and over door to front, and door to rear.
Outside Rear
A spacious & well manicured rear garden with a generous Indian stone paved patio & pathway, the majority of which being laid mainly to lawn, with flowerbeds, plants & shrubs. There is space for a garden shed, and the garden is enclosed by panelled fencing.
Council Tax Band: D
Tenure: Freehold
Interested in this property?
Council tax
First listed
Over a month agoEnergy Performance Certificate
Ashleigh Crescent, Stafford ST19
Marketed by
Dourish & Day - Penkridge 4 Crown Bridge Penkridge, Staffordshire ST19 5AAPlacebuzz mortgage repayment calculator
Monthly repayment
The Est. Mortgage is for a 25 years repayment mortgage based on a 10% deposit and a 5.5% annual interest. It is only intended as a guide. Make sure you obtain accurate figures from your lender before committing to any mortgage. Your home may be repossessed if you do not keep up repayments on a mortgage.
Ashleigh Crescent, Stafford ST19 - Streetview
DISCLAIMER: Property descriptions and related information displayed on this page are marketing materials provided by Dourish & Day - Penkridge. Placebuzz does not warrant or accept any responsibility for the accuracy or completeness of the property descriptions or related information provided here and they do not constitute property particulars. Please contact Dourish & Day - Penkridge for full details and further information.






