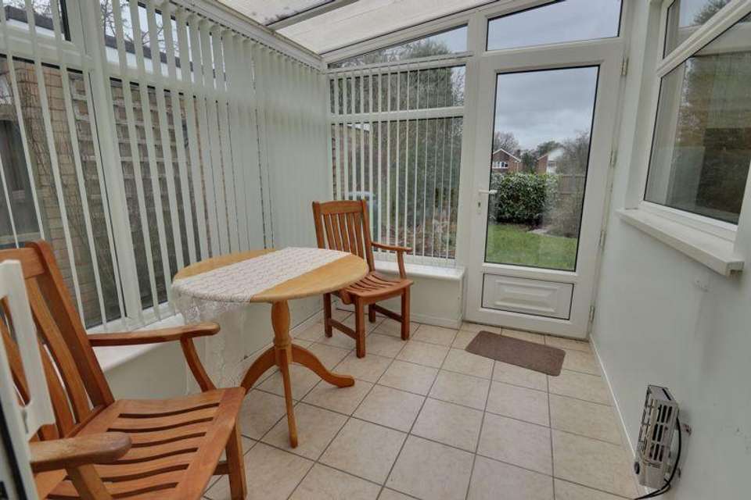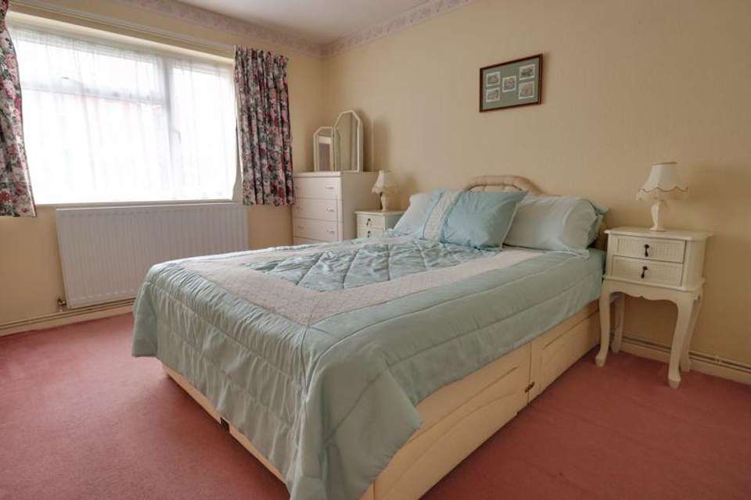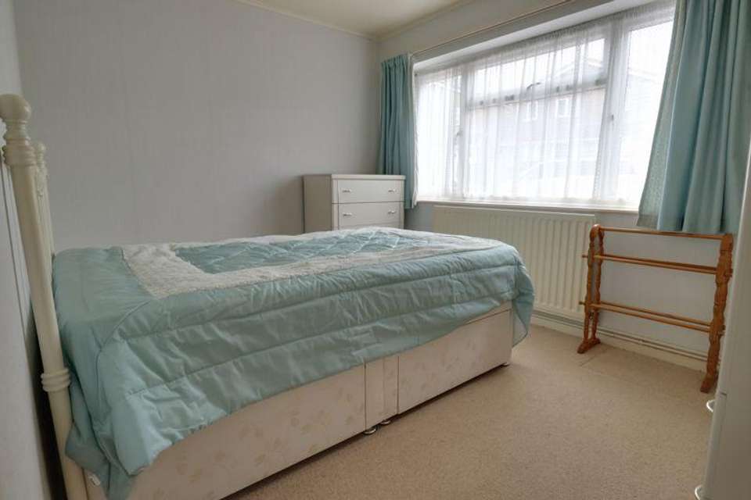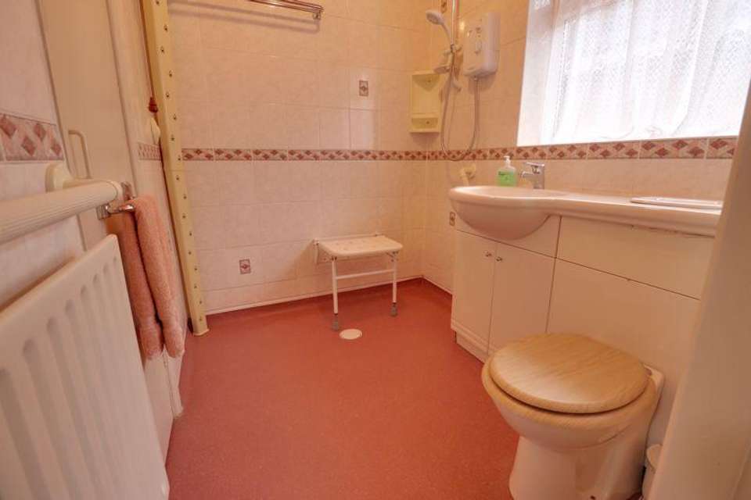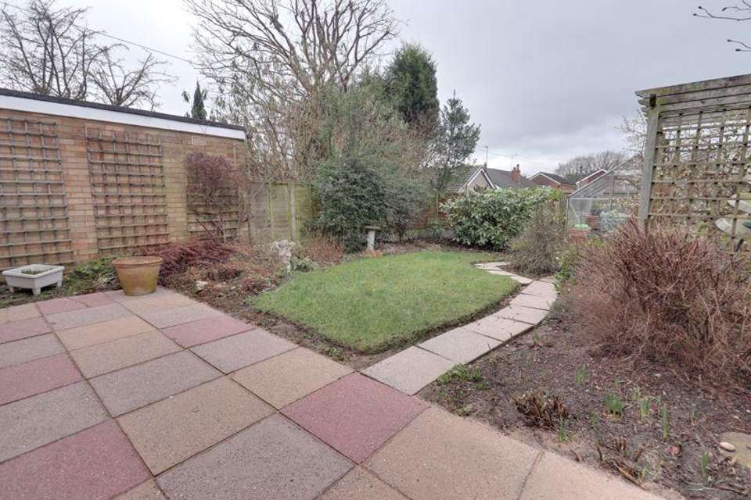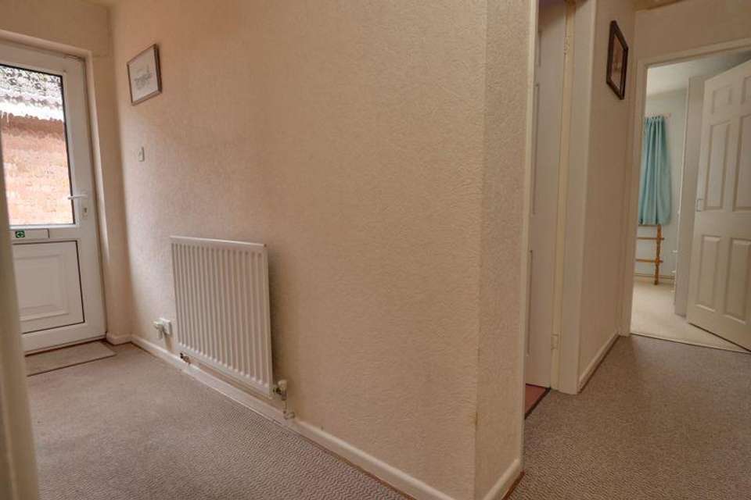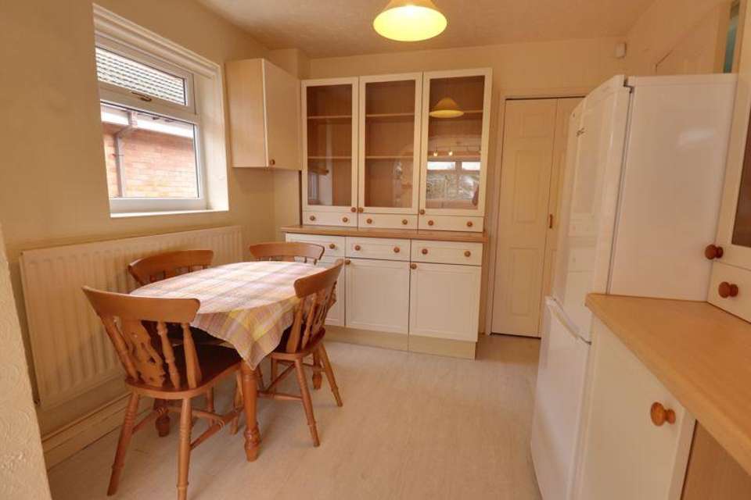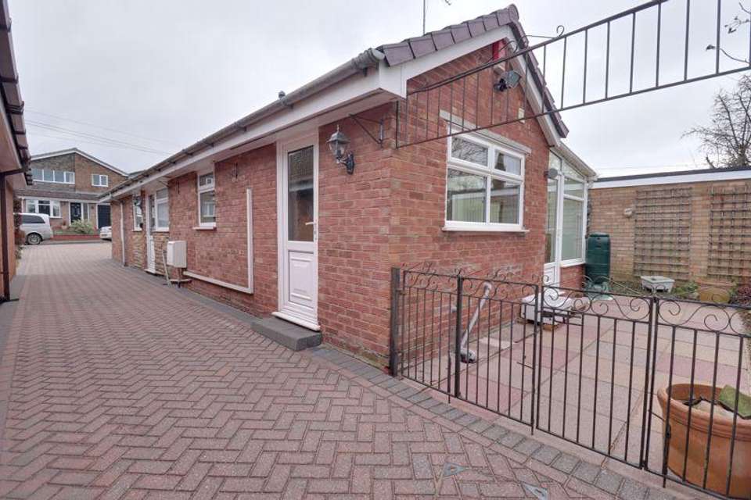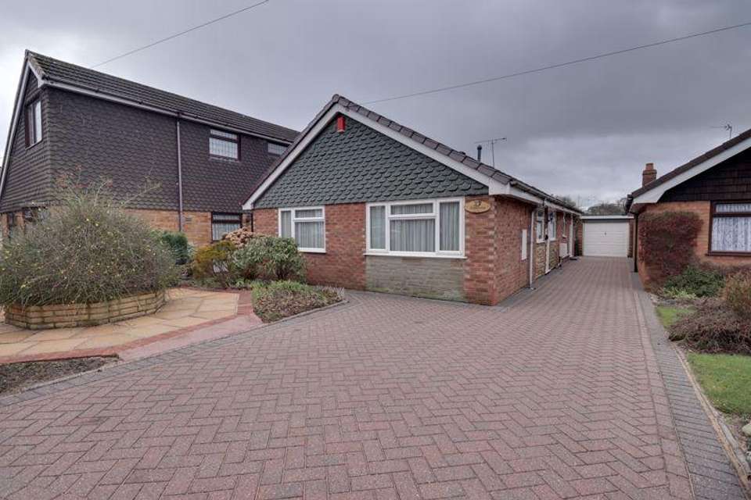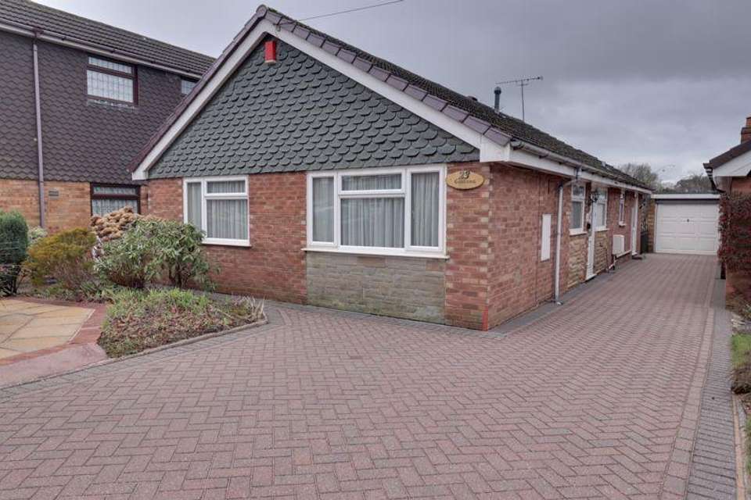3 bedroom bungalow for sale
Sunfield Road, Cannock WS11bungalow
bedrooms
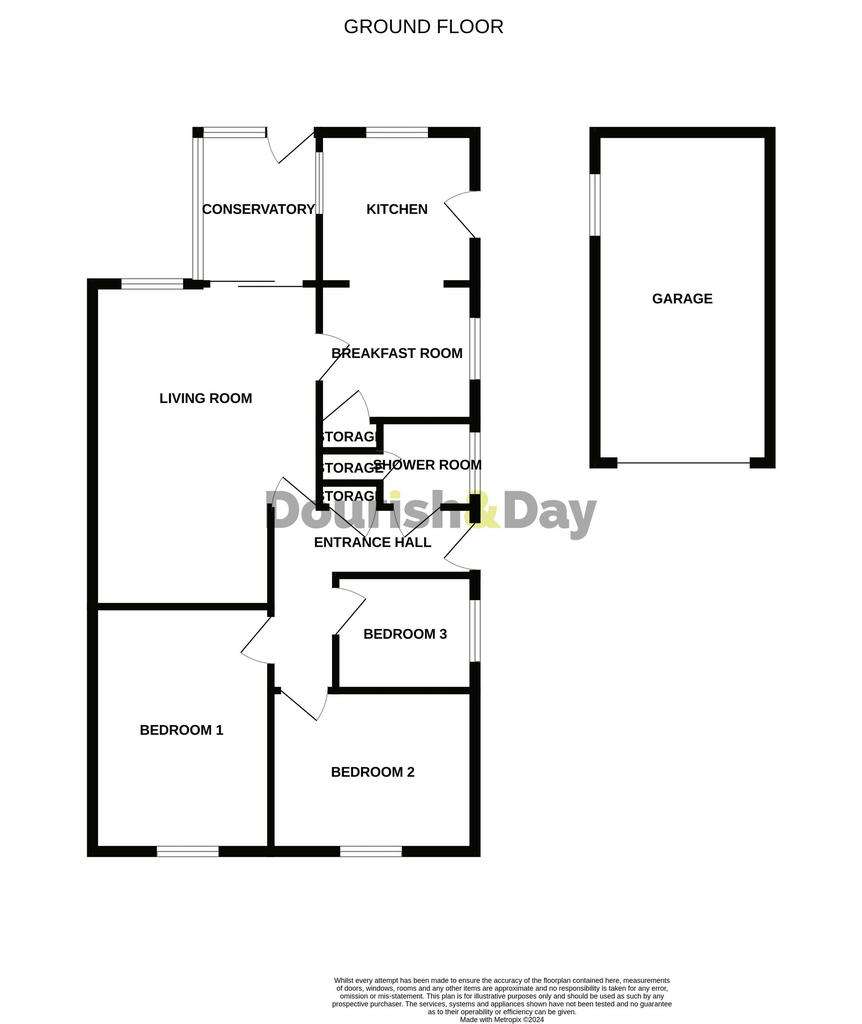
Property photos

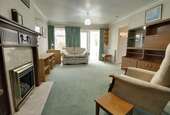

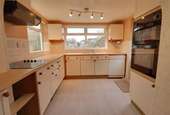
+16
Property description
Call us 9AM - 9PM -7 days a week, 365 days a year!
Situated in the popular Shoal Hill Location offering excellent local amenities, ideal for major transport links but also offers easy access to Cannock Chase and Shoal Hill Common an area of outstanding natural beauty. Being ideal for the retiring purchaser this spacious detached bungalow has the rarity of having three bedrooms and a wet room shower, L-shaped entrance hall, spacious living room with a delightful conservatory off. Extended kitchen and a breakfast room. Well manicured and private rear garden, fore garden and ample block paved driveway leading to the detached garage. With vacant possession and no upward chain this is truly an opportunity not to be missed!
Agents Note
Note: We understand that probate has been granted.
Entrance Hallway
Positioned on the side elevation, with a door to a useful storage cupboard, and a loft access hatch. There is a radiator, a double glazed door to side, and internal doors to;
Living Room - 21' 5'' x 12' 2'' (6.54m x 3.72m)
A spacious rear facing living room with an inset living flame gas fire set in a decorative surround, ceiling coving, two radiators, double glazed window to rear, and double glazed sliding patio door to Conservatory.
Breakfast Room - 9' 0'' x 8' 2'' (2.74m x 2.48m)
With a range of base & eye-level units, fitted work surfaces with space for a table & chairs, door to a store/pantry, space for a fridge/freezer, vinyl flooring, a radiator, double glazed window to side elevation, and open-plan to;
Kitchen - 9' 2'' x 8' 2'' (2.79m x 2.48m)
With a range of base & eye-level units, fitted work surfaces incorporating a sink unit with a chrome mixer tap and tiles splashbacks, fitted oven & halogen hob with a hood over, space for a dishwasher, vinyl flooring, double glazed windows to both the side & rear elevations, and double glazed door to the side elevation.
Conservatory - 11' 9'' x 7' 3'' (3.57m x 2.21m)
A brick based double glazed conservatory, having double glazed windows & door providing views and access to the garden & tiled flooring.
Bedroom One - 14' 0'' x 9' 1'' (4.27m x 2.77m)
With a radiator and double glazed window to the front elevation.
Bedroom Two - 12' 2'' x 8' 10'' (3.72m x 2.68m)
With a radiator and double glazed window to front.
Bedroom Three - 8' 10'' x 7' 5'' (2.70m x 2.26m)
With a radiator and double glazed window to the side elevation.
Shower Room - 6' 7'' x 5' 4'' (2.0m x 1.63m)
A wet room style having a tiled shower area with an electric shower over, a vanity wash hand basin with cupboard beneath, and a WC with enclosed cistern. There is a door to a storage cupboard, radiator, vinyl flooring, extractor fan, and a double glazed window to the side.
Outside Front
There is a block paved driveway providing off-road parking and a foregarden with a feature shaped paved area with a variety of flowerbeds, plants & shrubs. The block paved driveway extends to the side giving access to the Garage.
Garage - 17' 1'' x 8' 2'' (5.20m x 2.50m)
Having an up and over door to front, window to side, and facility/space for a washing machine.
Outside Rear
With wrought iron side access gate to the side driveway leading to the paved patio seating area, the majority being laid mainly to lawn, shrubs to the surround, space for a greenhouse/shed, and is enclosed by panelled fencing.
Council Tax Band: D
Tenure: Freehold
Situated in the popular Shoal Hill Location offering excellent local amenities, ideal for major transport links but also offers easy access to Cannock Chase and Shoal Hill Common an area of outstanding natural beauty. Being ideal for the retiring purchaser this spacious detached bungalow has the rarity of having three bedrooms and a wet room shower, L-shaped entrance hall, spacious living room with a delightful conservatory off. Extended kitchen and a breakfast room. Well manicured and private rear garden, fore garden and ample block paved driveway leading to the detached garage. With vacant possession and no upward chain this is truly an opportunity not to be missed!
Agents Note
Note: We understand that probate has been granted.
Entrance Hallway
Positioned on the side elevation, with a door to a useful storage cupboard, and a loft access hatch. There is a radiator, a double glazed door to side, and internal doors to;
Living Room - 21' 5'' x 12' 2'' (6.54m x 3.72m)
A spacious rear facing living room with an inset living flame gas fire set in a decorative surround, ceiling coving, two radiators, double glazed window to rear, and double glazed sliding patio door to Conservatory.
Breakfast Room - 9' 0'' x 8' 2'' (2.74m x 2.48m)
With a range of base & eye-level units, fitted work surfaces with space for a table & chairs, door to a store/pantry, space for a fridge/freezer, vinyl flooring, a radiator, double glazed window to side elevation, and open-plan to;
Kitchen - 9' 2'' x 8' 2'' (2.79m x 2.48m)
With a range of base & eye-level units, fitted work surfaces incorporating a sink unit with a chrome mixer tap and tiles splashbacks, fitted oven & halogen hob with a hood over, space for a dishwasher, vinyl flooring, double glazed windows to both the side & rear elevations, and double glazed door to the side elevation.
Conservatory - 11' 9'' x 7' 3'' (3.57m x 2.21m)
A brick based double glazed conservatory, having double glazed windows & door providing views and access to the garden & tiled flooring.
Bedroom One - 14' 0'' x 9' 1'' (4.27m x 2.77m)
With a radiator and double glazed window to the front elevation.
Bedroom Two - 12' 2'' x 8' 10'' (3.72m x 2.68m)
With a radiator and double glazed window to front.
Bedroom Three - 8' 10'' x 7' 5'' (2.70m x 2.26m)
With a radiator and double glazed window to the side elevation.
Shower Room - 6' 7'' x 5' 4'' (2.0m x 1.63m)
A wet room style having a tiled shower area with an electric shower over, a vanity wash hand basin with cupboard beneath, and a WC with enclosed cistern. There is a door to a storage cupboard, radiator, vinyl flooring, extractor fan, and a double glazed window to the side.
Outside Front
There is a block paved driveway providing off-road parking and a foregarden with a feature shaped paved area with a variety of flowerbeds, plants & shrubs. The block paved driveway extends to the side giving access to the Garage.
Garage - 17' 1'' x 8' 2'' (5.20m x 2.50m)
Having an up and over door to front, window to side, and facility/space for a washing machine.
Outside Rear
With wrought iron side access gate to the side driveway leading to the paved patio seating area, the majority being laid mainly to lawn, shrubs to the surround, space for a greenhouse/shed, and is enclosed by panelled fencing.
Council Tax Band: D
Tenure: Freehold
Interested in this property?
Council tax
First listed
Over a month agoEnergy Performance Certificate
Sunfield Road, Cannock WS11
Marketed by
Dourish & Day - Penkridge 4 Crown Bridge Penkridge, Staffordshire ST19 5AAPlacebuzz mortgage repayment calculator
Monthly repayment
The Est. Mortgage is for a 25 years repayment mortgage based on a 10% deposit and a 5.5% annual interest. It is only intended as a guide. Make sure you obtain accurate figures from your lender before committing to any mortgage. Your home may be repossessed if you do not keep up repayments on a mortgage.
Sunfield Road, Cannock WS11 - Streetview
DISCLAIMER: Property descriptions and related information displayed on this page are marketing materials provided by Dourish & Day - Penkridge. Placebuzz does not warrant or accept any responsibility for the accuracy or completeness of the property descriptions or related information provided here and they do not constitute property particulars. Please contact Dourish & Day - Penkridge for full details and further information.



