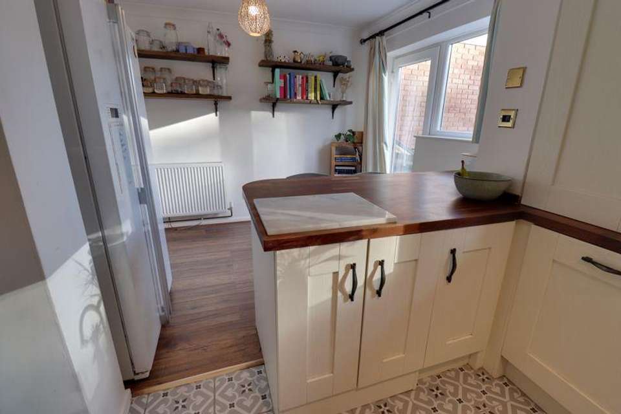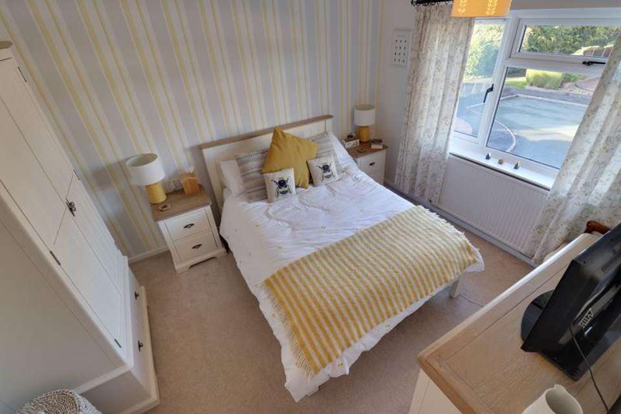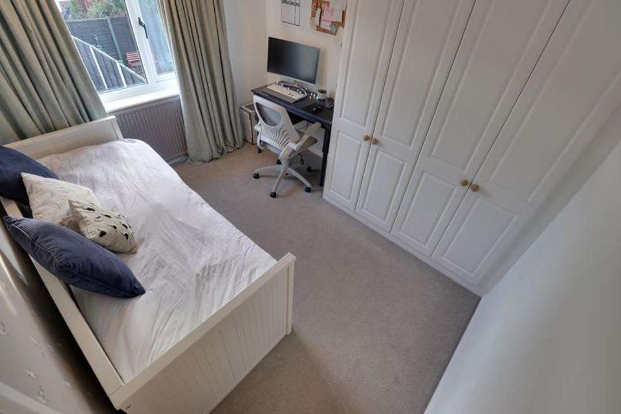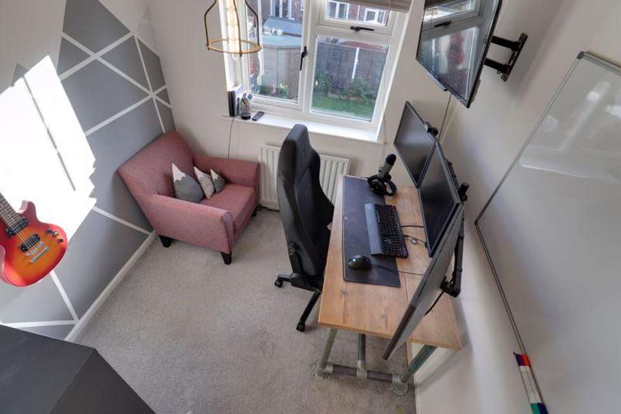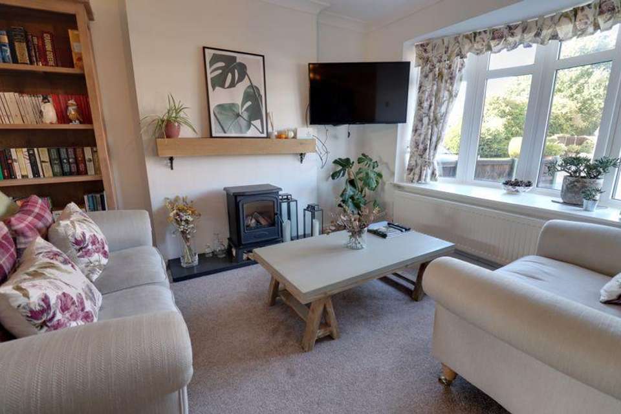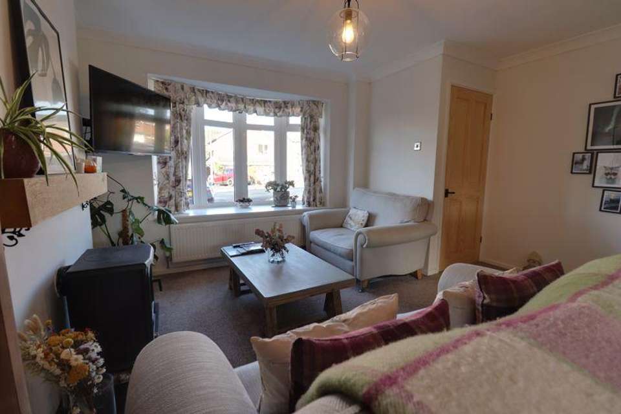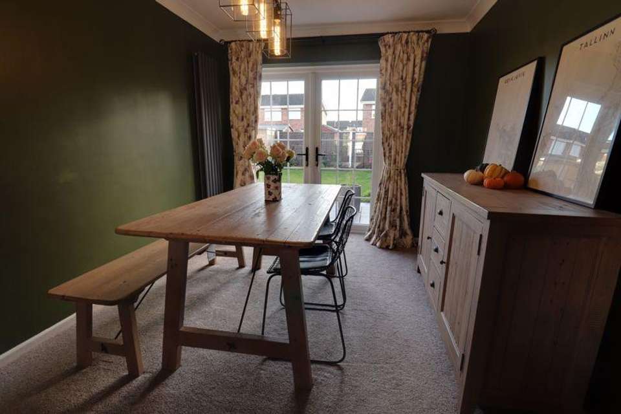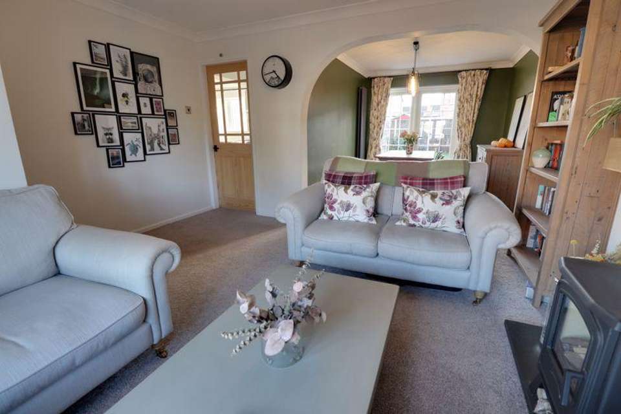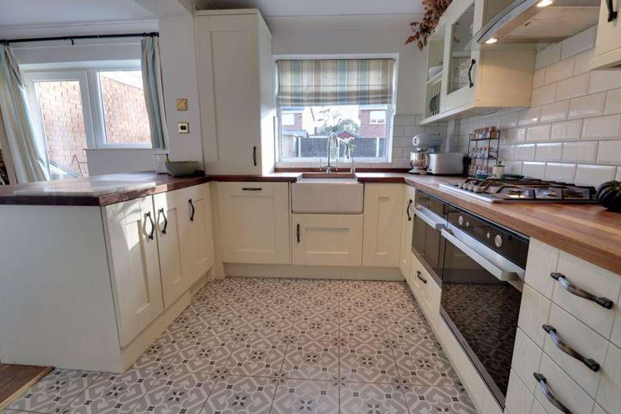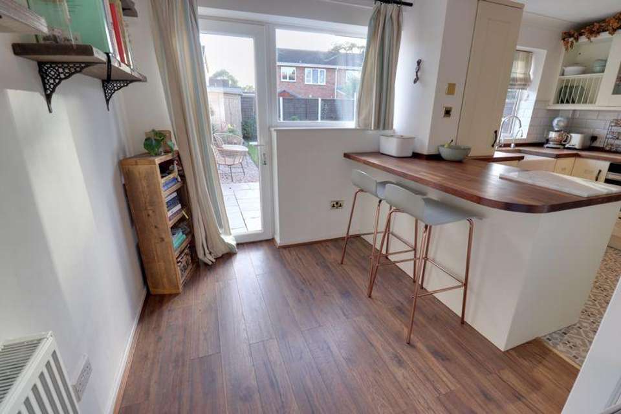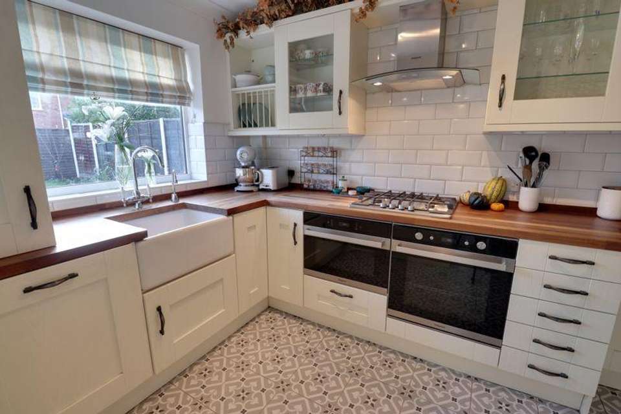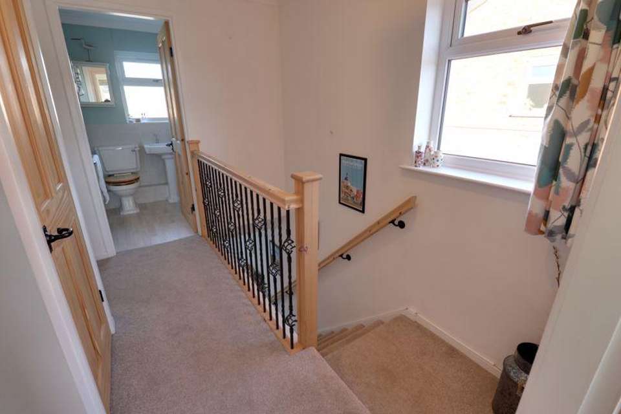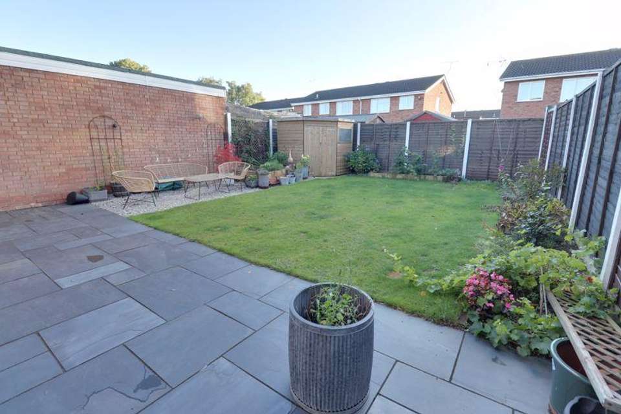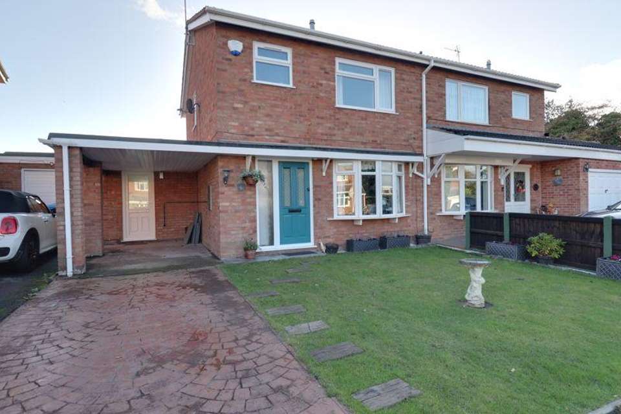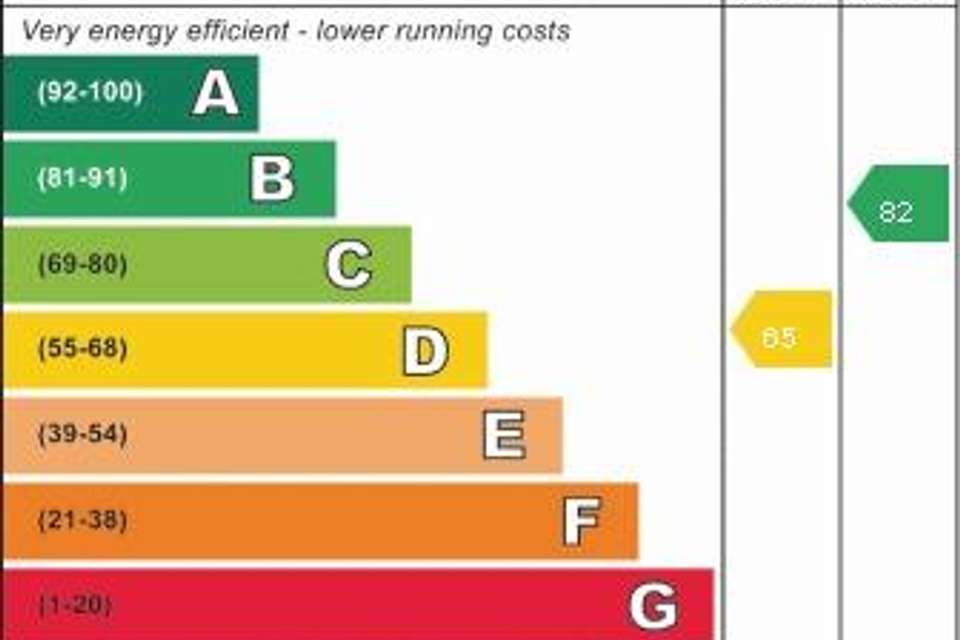3 bedroom semi-detached house for sale
Pillaton Close, Stafford ST19semi-detached house
bedrooms
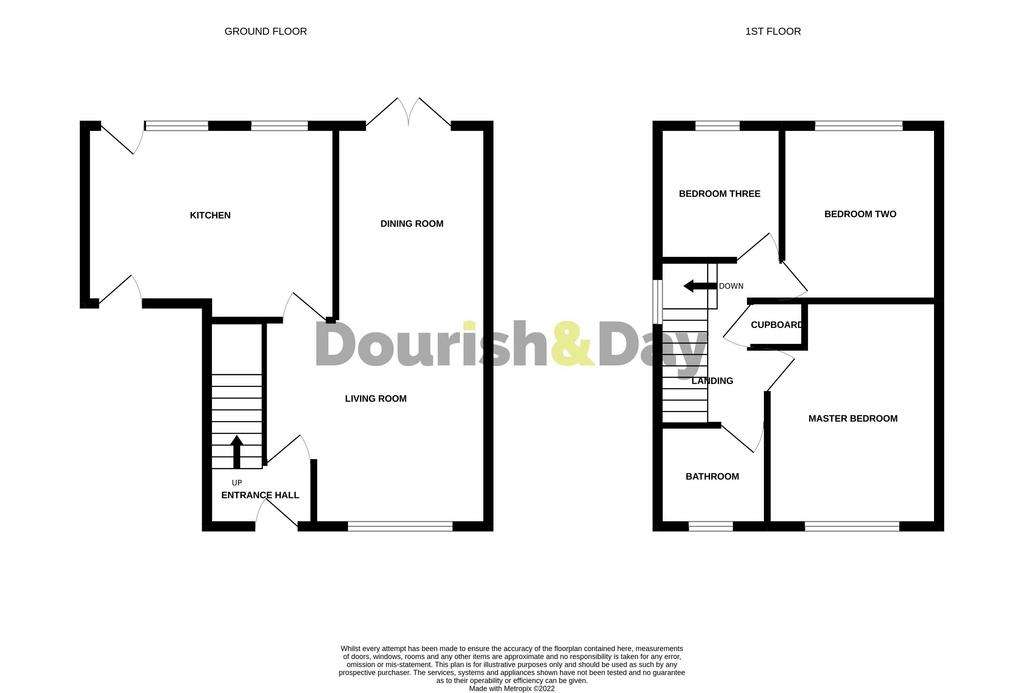
Property photos

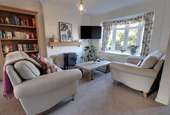
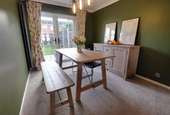
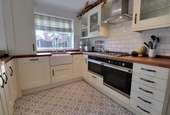
+21
Property description
Call us 9AM - 9PM -7 days a week, 365 days a year!
Wonderfully presented throughout and with a ground floor extension providing a superb breakfast kitchen, sitting in a highly desirable location with a cul-de-sac which leads up to the canal, it is safe to say this property is sure to fly out! Located in the ever popular and sought after village of Penkridge with its array of amenities, train station with direct access to London Euston, commuting links via the M6 & M54 motorways and twice weekly market. This delightful opportunity has an attractive approach with a fore garden and ample driveway parking, an entrance hall, lounge, dining room, extended breakfast kitchen, three bedrooms and a smart bathroom, great rear garden. In addition the property is with easy walking distance of very popular local schooling.
Entrance Hall
Laminate flooring, radiator, double glazed door to front. Stairs to first floor. Internal door to:
Living Room - 13' 4'' x 12' 1'' (4.07m x 3.69m)
Radiator, ceiling coving, mock gas wood burner effect fire, arch way to dining room. Double glazed window to front. Internal door to kitchen.
Dining Room - 10' 7'' x 8' 10'' (3.23m x 2.68m)
Contemporary column radiator, ceiling coving, double glazed french doors to rear.
Breakfast Kitchen - 16' 4'' x 10' 8'' (4.97m x 3.26m)
Smart kitchen with a range of base and eye level units, fitted work surfaces with a belfast sink unit and tiled splash backs. Fitted oven and hob with a stainless steel hood over, space for a washing machine, space for a fridge freezer. part tiled flooring and part laminate flooring, radiator, ceiling coving, wall mounted gas central heating boiler, double glazed door to front, double glazed door to rear, double glazed window to rear.
First Floor Landing
Loft access hatch, ceiling coving, storage cupboard, double glazed window to side. Internal doors to:
Bedroom 1 - 12' 1'' x 9' 11'' (3.69m x 3.01m)
Ceiling coving, radiator, double glazed window to front.
Bedroom 2 - 10' 7'' x 9' 1'' (3.22m x 2.78m)
Fitted wardrobes, ceiling coving, radiator, double glazed window to rear.
Bedroom 3 - 7' 8'' x 7' 3'' (2.34m x 2.20m)
Radiator, ceiling coving, double glazed window to rear.
Family Bathroom - 6' 5'' x 5' 7'' (1.95m x 1.70m)
Suite comprising of a panel bath, Side mixer shower taps, pedestal wash hand basin, low level flush W/c, part tiled walls, ceiling coving, double glazed window to front.
Outside Front
Corner lawn area, driveway providing ample off road parking.
Outside Rear
Paved patio seating area, slate area, majority laid to lawn, flower beds, plants and shrubs. Gravel area, space for a storage shed. Panel fencing.
Council Tax Band: C
Tenure: Freehold
Wonderfully presented throughout and with a ground floor extension providing a superb breakfast kitchen, sitting in a highly desirable location with a cul-de-sac which leads up to the canal, it is safe to say this property is sure to fly out! Located in the ever popular and sought after village of Penkridge with its array of amenities, train station with direct access to London Euston, commuting links via the M6 & M54 motorways and twice weekly market. This delightful opportunity has an attractive approach with a fore garden and ample driveway parking, an entrance hall, lounge, dining room, extended breakfast kitchen, three bedrooms and a smart bathroom, great rear garden. In addition the property is with easy walking distance of very popular local schooling.
Entrance Hall
Laminate flooring, radiator, double glazed door to front. Stairs to first floor. Internal door to:
Living Room - 13' 4'' x 12' 1'' (4.07m x 3.69m)
Radiator, ceiling coving, mock gas wood burner effect fire, arch way to dining room. Double glazed window to front. Internal door to kitchen.
Dining Room - 10' 7'' x 8' 10'' (3.23m x 2.68m)
Contemporary column radiator, ceiling coving, double glazed french doors to rear.
Breakfast Kitchen - 16' 4'' x 10' 8'' (4.97m x 3.26m)
Smart kitchen with a range of base and eye level units, fitted work surfaces with a belfast sink unit and tiled splash backs. Fitted oven and hob with a stainless steel hood over, space for a washing machine, space for a fridge freezer. part tiled flooring and part laminate flooring, radiator, ceiling coving, wall mounted gas central heating boiler, double glazed door to front, double glazed door to rear, double glazed window to rear.
First Floor Landing
Loft access hatch, ceiling coving, storage cupboard, double glazed window to side. Internal doors to:
Bedroom 1 - 12' 1'' x 9' 11'' (3.69m x 3.01m)
Ceiling coving, radiator, double glazed window to front.
Bedroom 2 - 10' 7'' x 9' 1'' (3.22m x 2.78m)
Fitted wardrobes, ceiling coving, radiator, double glazed window to rear.
Bedroom 3 - 7' 8'' x 7' 3'' (2.34m x 2.20m)
Radiator, ceiling coving, double glazed window to rear.
Family Bathroom - 6' 5'' x 5' 7'' (1.95m x 1.70m)
Suite comprising of a panel bath, Side mixer shower taps, pedestal wash hand basin, low level flush W/c, part tiled walls, ceiling coving, double glazed window to front.
Outside Front
Corner lawn area, driveway providing ample off road parking.
Outside Rear
Paved patio seating area, slate area, majority laid to lawn, flower beds, plants and shrubs. Gravel area, space for a storage shed. Panel fencing.
Council Tax Band: C
Tenure: Freehold
Council tax
First listed
Over a month agoEnergy Performance Certificate
Pillaton Close, Stafford ST19
Placebuzz mortgage repayment calculator
Monthly repayment
The Est. Mortgage is for a 25 years repayment mortgage based on a 10% deposit and a 5.5% annual interest. It is only intended as a guide. Make sure you obtain accurate figures from your lender before committing to any mortgage. Your home may be repossessed if you do not keep up repayments on a mortgage.
Pillaton Close, Stafford ST19 - Streetview
DISCLAIMER: Property descriptions and related information displayed on this page are marketing materials provided by Dourish & Day - Penkridge. Placebuzz does not warrant or accept any responsibility for the accuracy or completeness of the property descriptions or related information provided here and they do not constitute property particulars. Please contact Dourish & Day - Penkridge for full details and further information.






