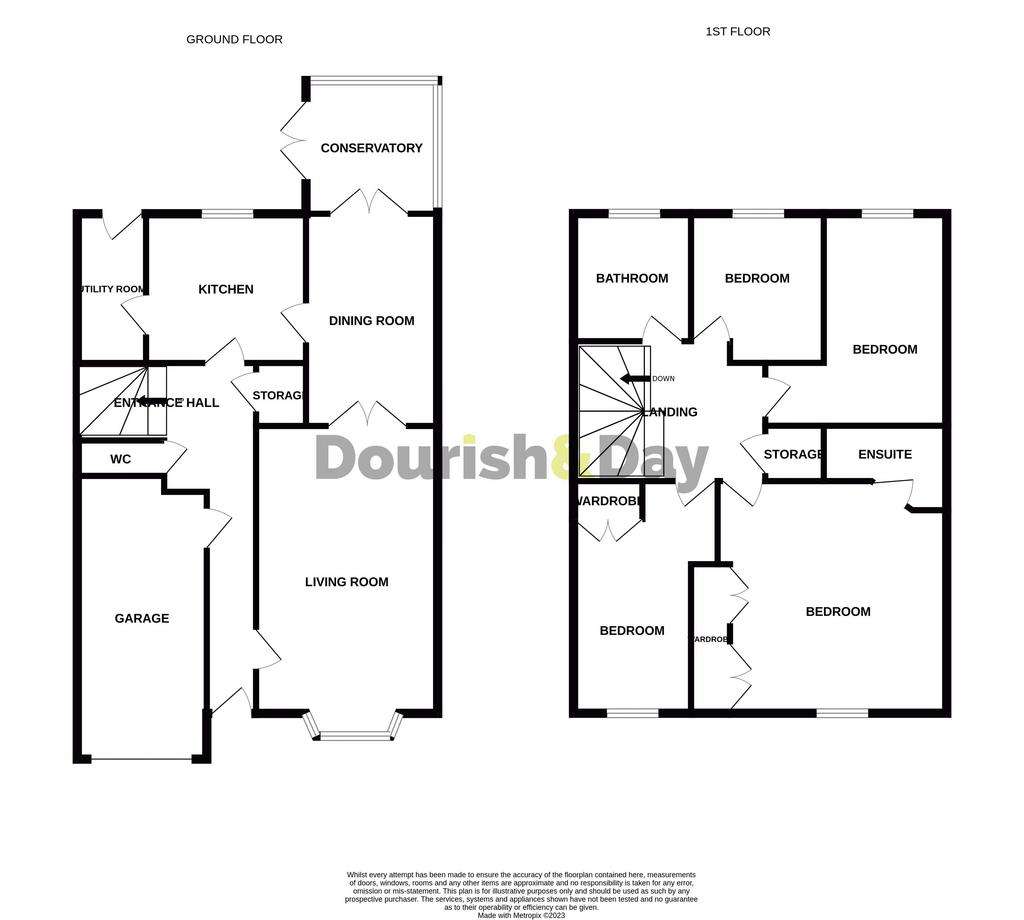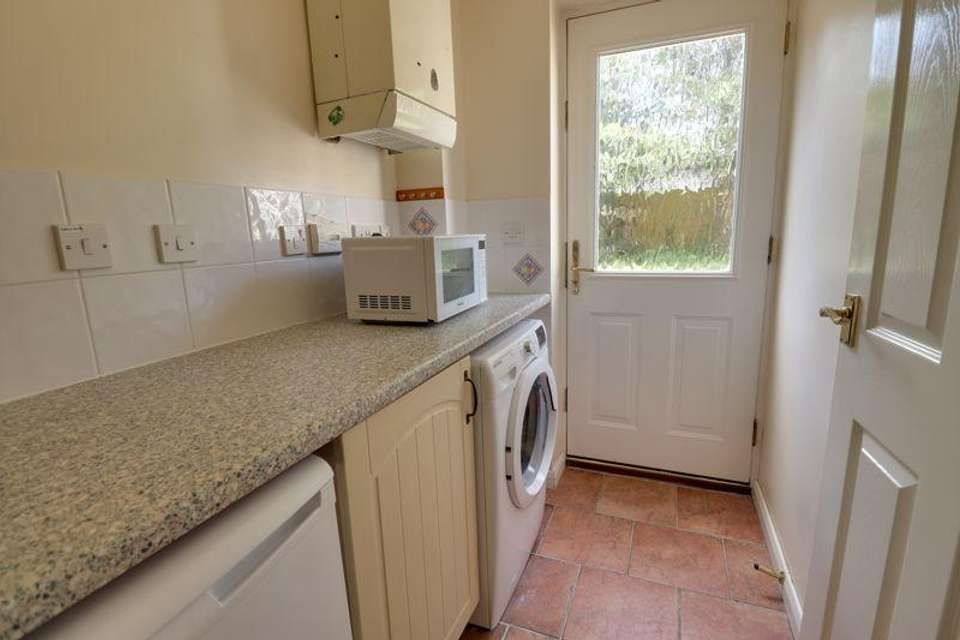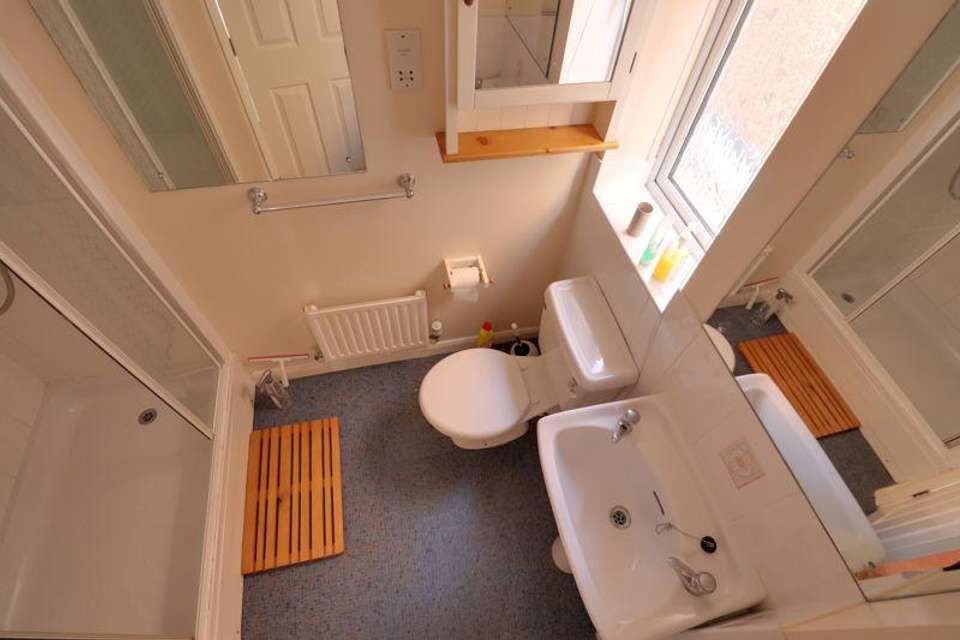4 bedroom detached house for sale
Stonebridge Road, Stafford ST19detached house
bedrooms

Property photos




+17
Property description
Call us 9AM - 9PM -7 days a week, 365 days a year!
If you're looking for a family sized home in this highly desirable village, then this four bedroom detached home is likely to be ticking off all those boxes! Located in the ancient market town of Brewood steeped in history dating back to the Romans situated one mile south of the infamous A5 Roman Road. Providing superb commuting links and an array of local amenities ranging from shops, restaurants, public houses and sought after schooling. Enjoying a prominent position on the very popular Stonebridge Road being just a short walk to the centre, this outstanding opportunity has arisen and is sure to be popular. Being well presented, this detached home has a breakfast kitchen, a lounge and separate dining room, conservatory, guest WC, four bedrooms, ensuite and a family bathroom. Externally are front and rear gardens a garage and a driveway.
Canopy Porch
Having a double glazed door leading to:
Entrance Hallway
Having a tiled floor, radiator and turned stairs case to first floor and useful storage cupboard.
Guest WC
Having a suite comprising of a wall mounted wash hand basin with chrome taps and low level WC. Part tiled walls, tiled floor, radiator and double glazed window to the side elevation.
Living Room - 15' 1'' x 10' 10'' (4.59m x 3.30m)
Having an inset gas living flame gas fire set within a decorative surround, two radiators, coving and double glazed walk-in bay window to the front elevation.
Dining Room - 11' 6'' x 7' 6'' (3.51m x 2.28m)
Having ceiling coving, radiator and double glazed French doors leading to:
Conservatory - 8' 10'' x 7' 9'' (2.69m x 2.35m)
Having a tiled floor, double glazed windows and French doors giving views and access to the rear garden.
Kitchen - 9' 7'' x 8' 8'' (2.93m x 2.65m)
Having a range of matching units extending to base and eye level and fitted worksurfaces with inset sink unit and chrome mixer tap. Integrated oven, hob and cooker hood over, space for fridge and room for a table and chairs. Radiator, tiled floor and double glazed window to the rear elevation.
Utility Room - 8' 7'' x 4' 9'' (2.61m x 1.46m)
Having fitted work surfaces with base units beneath. Spaces for washing machine and fridge/freezer, tiled floor, wall mounted gas central heating boiler and double glazed door leading to the rear garden.
First Floor Landing
Having access to loft space, radiator, airing cupboard and double glazed window to the side elevation.
Bedroom One - 11' 9'' x 10' 5'' (3.57m x 3.18m)
Having built-in wardrobes, radiator and double glazed window to the front elevation.
En-suite (Bedroom One)
Having a suite comprising of a tiled walk-in shower cubicle with fitted shower, pedestal wash hand basin and low level WC. Part tiled walls, extractor fan, radiator and double glazed window to the side elevation.
Bedroom Two - 12' 11'' x 9' 1'' (3.94m x 2.76m)
Having built-in wardrobes, radiator and double glazed window to the front elevation.
Bedroom Three - 10' 5'' x 6' 8'' (3.17m x 2.03m)
Having a radiator and double glazed window to the rear elevation.
Bedroom Four - 8' 4'' x 6' 11'' (2.55m x 2.12m)
Having a radiator and double glazed window to the rear elevation.
Family Bathroom - 7' 5'' x 5' 6'' (2.27m x 1.68m)
Having a suite comprising of a panelled bath with mixer shower taps, pedestal wash hand basin with chrome taps and low level WC. Part tiled walls, extractor fan, radiator and double glazed window to the rear elevation.
Outside Front
The front garden includes a lawned front garden with a driveway providing off road parking and leading to:
Garage
Having an internal door to the hall and up and over door to the front.
Outside Rear
The rear garden includes a paved patio seating area overlooking the remainder of the garden which is mainly laid to lawn with an outside water tap and being enclosed by panel fencing. gated access leads to the front of the property.
Council Tax Band: E
Tenure: Freehold
If you're looking for a family sized home in this highly desirable village, then this four bedroom detached home is likely to be ticking off all those boxes! Located in the ancient market town of Brewood steeped in history dating back to the Romans situated one mile south of the infamous A5 Roman Road. Providing superb commuting links and an array of local amenities ranging from shops, restaurants, public houses and sought after schooling. Enjoying a prominent position on the very popular Stonebridge Road being just a short walk to the centre, this outstanding opportunity has arisen and is sure to be popular. Being well presented, this detached home has a breakfast kitchen, a lounge and separate dining room, conservatory, guest WC, four bedrooms, ensuite and a family bathroom. Externally are front and rear gardens a garage and a driveway.
Canopy Porch
Having a double glazed door leading to:
Entrance Hallway
Having a tiled floor, radiator and turned stairs case to first floor and useful storage cupboard.
Guest WC
Having a suite comprising of a wall mounted wash hand basin with chrome taps and low level WC. Part tiled walls, tiled floor, radiator and double glazed window to the side elevation.
Living Room - 15' 1'' x 10' 10'' (4.59m x 3.30m)
Having an inset gas living flame gas fire set within a decorative surround, two radiators, coving and double glazed walk-in bay window to the front elevation.
Dining Room - 11' 6'' x 7' 6'' (3.51m x 2.28m)
Having ceiling coving, radiator and double glazed French doors leading to:
Conservatory - 8' 10'' x 7' 9'' (2.69m x 2.35m)
Having a tiled floor, double glazed windows and French doors giving views and access to the rear garden.
Kitchen - 9' 7'' x 8' 8'' (2.93m x 2.65m)
Having a range of matching units extending to base and eye level and fitted worksurfaces with inset sink unit and chrome mixer tap. Integrated oven, hob and cooker hood over, space for fridge and room for a table and chairs. Radiator, tiled floor and double glazed window to the rear elevation.
Utility Room - 8' 7'' x 4' 9'' (2.61m x 1.46m)
Having fitted work surfaces with base units beneath. Spaces for washing machine and fridge/freezer, tiled floor, wall mounted gas central heating boiler and double glazed door leading to the rear garden.
First Floor Landing
Having access to loft space, radiator, airing cupboard and double glazed window to the side elevation.
Bedroom One - 11' 9'' x 10' 5'' (3.57m x 3.18m)
Having built-in wardrobes, radiator and double glazed window to the front elevation.
En-suite (Bedroom One)
Having a suite comprising of a tiled walk-in shower cubicle with fitted shower, pedestal wash hand basin and low level WC. Part tiled walls, extractor fan, radiator and double glazed window to the side elevation.
Bedroom Two - 12' 11'' x 9' 1'' (3.94m x 2.76m)
Having built-in wardrobes, radiator and double glazed window to the front elevation.
Bedroom Three - 10' 5'' x 6' 8'' (3.17m x 2.03m)
Having a radiator and double glazed window to the rear elevation.
Bedroom Four - 8' 4'' x 6' 11'' (2.55m x 2.12m)
Having a radiator and double glazed window to the rear elevation.
Family Bathroom - 7' 5'' x 5' 6'' (2.27m x 1.68m)
Having a suite comprising of a panelled bath with mixer shower taps, pedestal wash hand basin with chrome taps and low level WC. Part tiled walls, extractor fan, radiator and double glazed window to the rear elevation.
Outside Front
The front garden includes a lawned front garden with a driveway providing off road parking and leading to:
Garage
Having an internal door to the hall and up and over door to the front.
Outside Rear
The rear garden includes a paved patio seating area overlooking the remainder of the garden which is mainly laid to lawn with an outside water tap and being enclosed by panel fencing. gated access leads to the front of the property.
Council Tax Band: E
Tenure: Freehold
Interested in this property?
Council tax
First listed
Over a month agoEnergy Performance Certificate
Stonebridge Road, Stafford ST19
Marketed by
Dourish & Day - Penkridge 4 Crown Bridge Penkridge, Staffordshire ST19 5AAPlacebuzz mortgage repayment calculator
Monthly repayment
The Est. Mortgage is for a 25 years repayment mortgage based on a 10% deposit and a 5.5% annual interest. It is only intended as a guide. Make sure you obtain accurate figures from your lender before committing to any mortgage. Your home may be repossessed if you do not keep up repayments on a mortgage.
Stonebridge Road, Stafford ST19 - Streetview
DISCLAIMER: Property descriptions and related information displayed on this page are marketing materials provided by Dourish & Day - Penkridge. Placebuzz does not warrant or accept any responsibility for the accuracy or completeness of the property descriptions or related information provided here and they do not constitute property particulars. Please contact Dourish & Day - Penkridge for full details and further information.






















