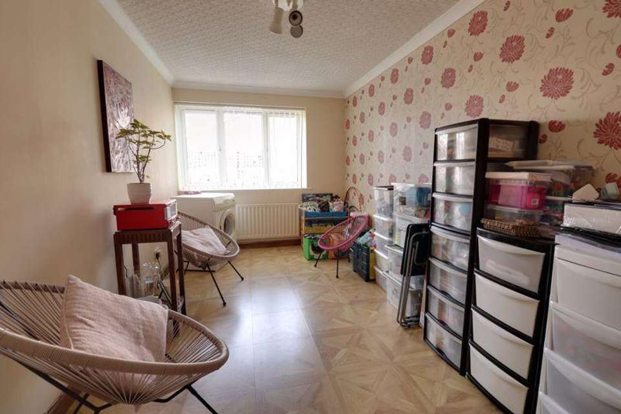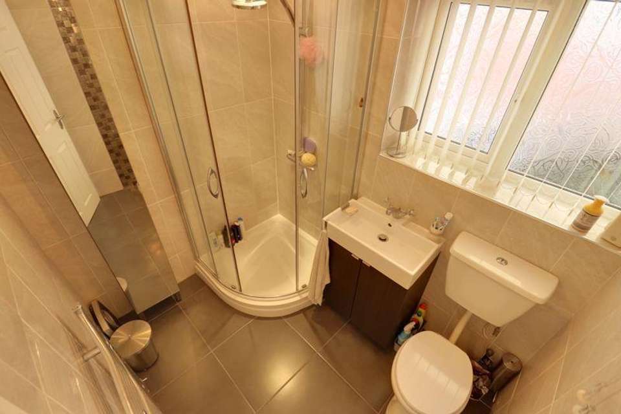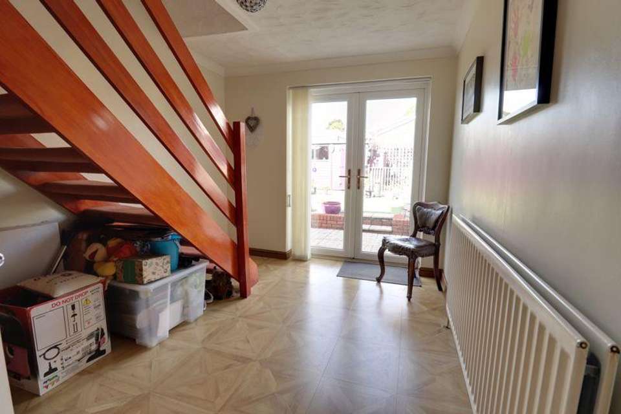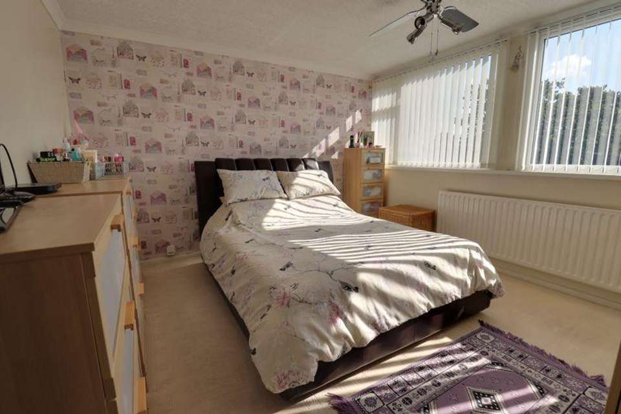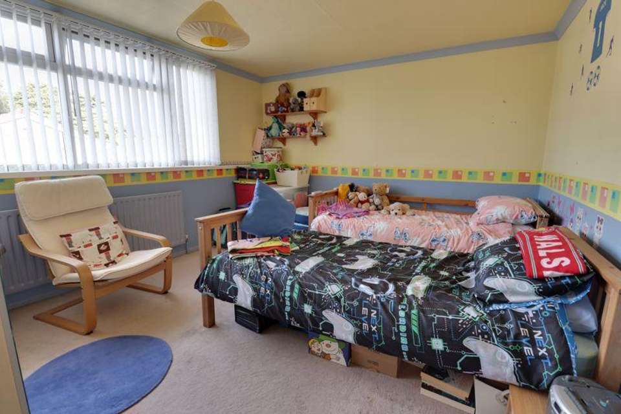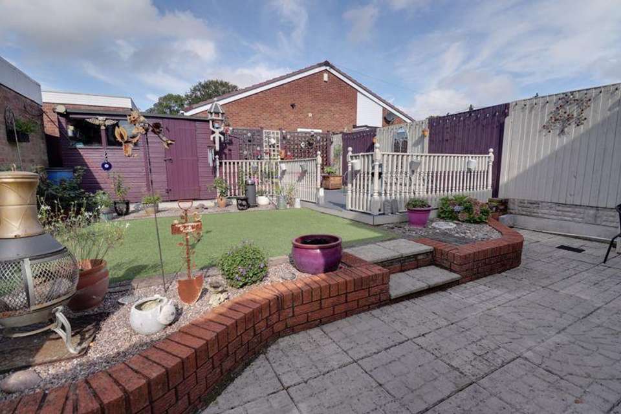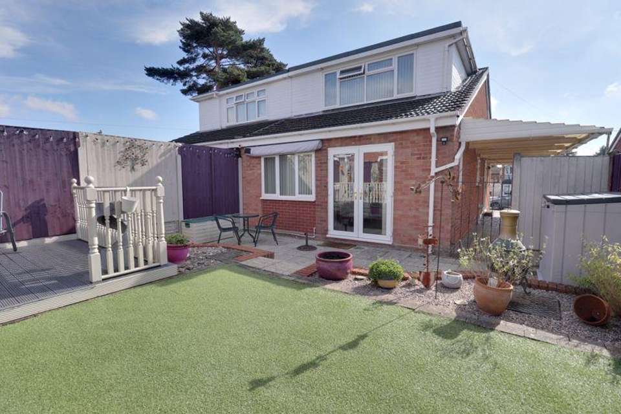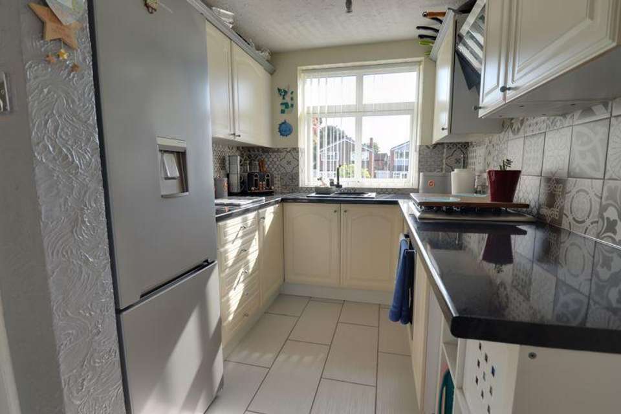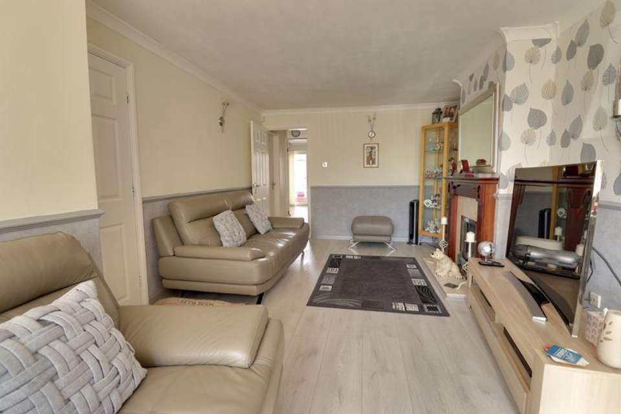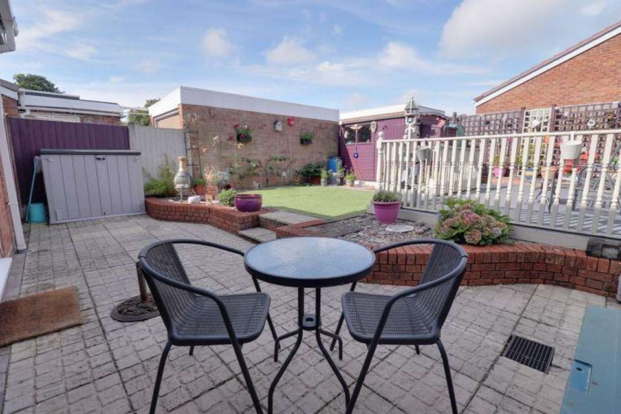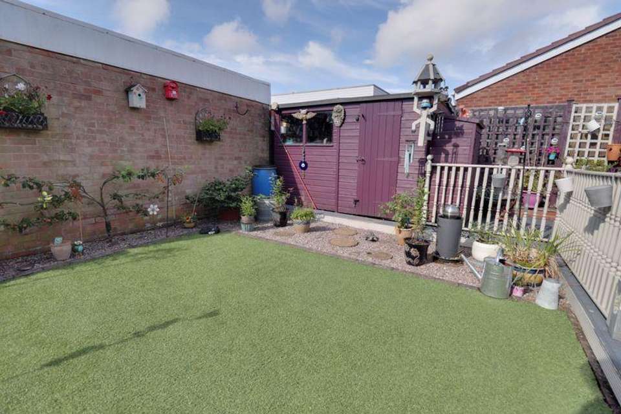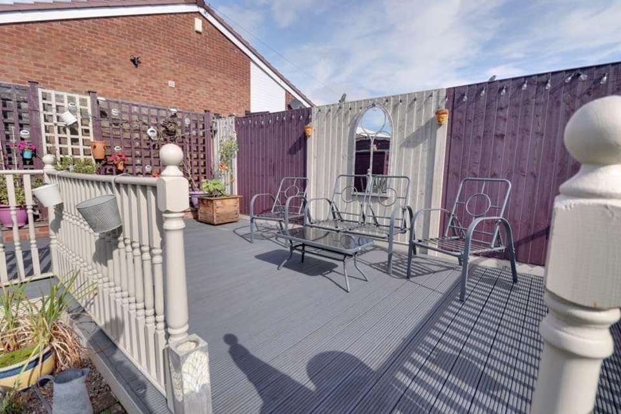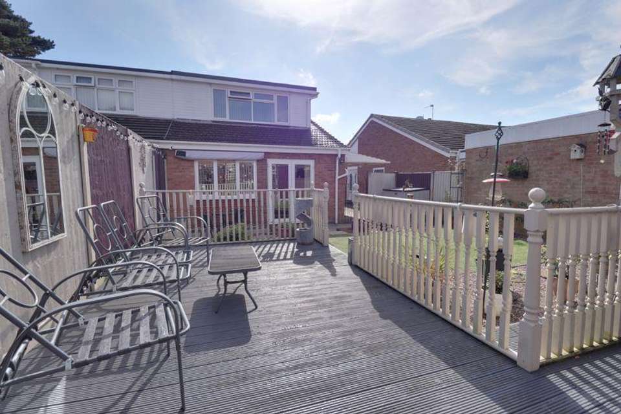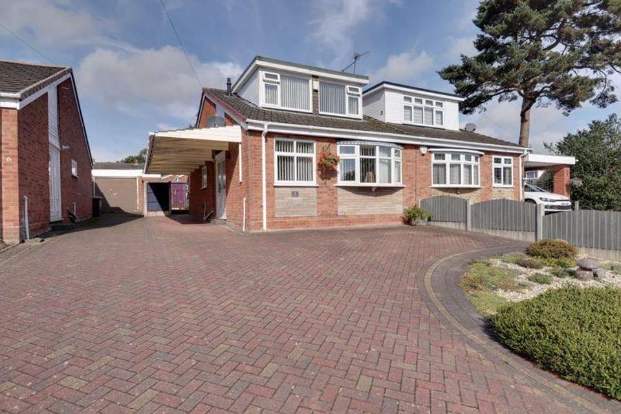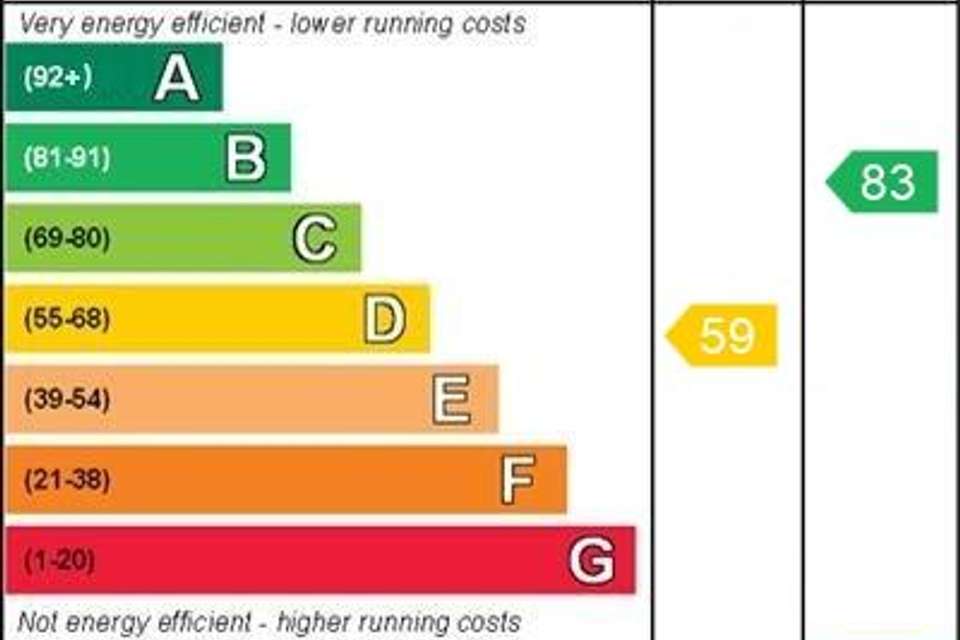3 bedroom semi-detached house for sale
Kilmorie Road, Cannock WS11semi-detached house
bedrooms
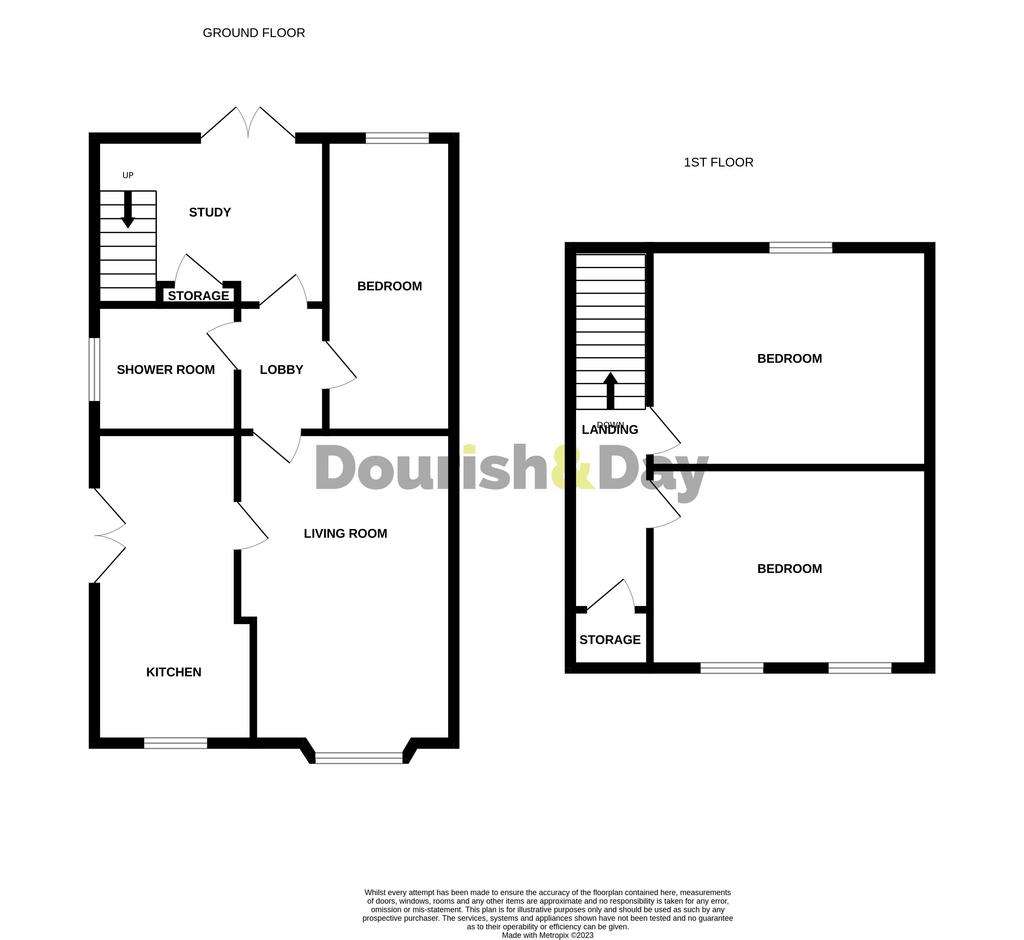
Property photos


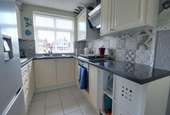
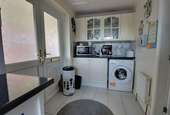
+15
Property description
Call us 9AM - 9PM -7 days a week, 365 days a year!
Situated in the popular Shoal Hill Location offering excellent school catchments, ideal for major transport links but also offers easy access to Cannock Chase and Shoal Hill Common an area of outstanding natural beauty. In brief this superbly presented semi detached dormer bungalow consists of a well presented kitchen, spacious living room, inner lobby leading to a ground floor bedroom, ground floor shower room and a study which opens onto the delightful landscaped rear garden. To the first floor there are two further double bedrooms. In addition the exterior is host to the carport and the driveway which provides ample off road parking.
Entrance
The property entrance is to the side elevation having double glazed French doors leading through into the Kitchen.
Kitchen - 15' 5'' x 7' 1'' (4.70m x 2.15m)
Fitted with a range of wall, base & drawer units with work surfaces over incorporating an inset sink with drainer & matching mixer tap, and appliances which include a fitted electric oven, four-ring gas hob with a contemporary style extraction canopy above, with spaces available to accommodate a freestanding fridge/freezer and a washing machine. The room also benefits from ceramic tiled splashbacks, ceramic tiled flooring, glazed display cabinets, a radiator, a double glazed window to the front elevation, and double glazed French doors to the side providing entrance access from the Carport.
Living Room - 20' 3'' x 10' 10'' (6.17m x 3.31m) (maximum measurements)
A spacious & bright reception room which features a living flame gas fire set within a decorative surround, and having ceiling coving, dado rail, wood effect flooring, radiator, and a double glazed window to the front elevation.
Inner Hallway
Having an access point to the loft space, vinyl flooring, and internal door(s) off, providing access to;
Bedroom One - 16' 8'' x 7' 10'' (5.07m x 2.39m)
A spacious double bedroom having ceiling coving, vinyl flooring, and a double glazed window to the rear elevation.
Shower Room - 7' 2'' x 5' 5'' (2.19m x 1.65m)
Fitted with a suite comprising of a low-level WC, a vanity style wash hand basin with chrome mixer tap & storage beneath, and a tiled shower cubicle housing a mains-fed mixer shower. The room also benefits from having ceiling spotlights, a chrome towel radiator, ceramic tiled walls, ceramic tiled flooring, and a double glazed window to the side elevation.
Study/Vestibule - 11' 6'' x 8' 6'' (3.50m x 2.60m)
A useful room currently being utilised as a study, having vinyl flooring, door to built-in storage cupboard, radiator, stairs off, rising to the First Floor Landing & accommodation, and double glazed French doors providing views and opening out to the landscaped rear garden.
First Floor Landing
Having a built-in cupboard, radiator, and internal door(s) off, providing access to;
Bedroom Two - 13' 2'' x 11' 5'' (4.02m x 3.48m)
A second double bedroom having ceiling coving, radiator, and a double glazed window to the rear elevation.
Bedroom Three - 12' 8'' x 11' 7'' (3.85m x 3.54m)
A third double bedroom, having ceiling coving, radiator, and a double glazed window to the front elevation.
Externally
The property is approached over a block paved driveway with decorative blue brick borders, extending to the both the front and side of the property where there is a Carport to the full length of the property and gated access to the beautifully presented & enclosed landscaped rear garden which features a paved patio and further timber decked seating/outdoor entertaining areas, a low maintenance artificial lawned garden area with decorative gravelled borders and is enclosed by panelled fencing.
Council Tax Band: C
Tenure: Freehold
Situated in the popular Shoal Hill Location offering excellent school catchments, ideal for major transport links but also offers easy access to Cannock Chase and Shoal Hill Common an area of outstanding natural beauty. In brief this superbly presented semi detached dormer bungalow consists of a well presented kitchen, spacious living room, inner lobby leading to a ground floor bedroom, ground floor shower room and a study which opens onto the delightful landscaped rear garden. To the first floor there are two further double bedrooms. In addition the exterior is host to the carport and the driveway which provides ample off road parking.
Entrance
The property entrance is to the side elevation having double glazed French doors leading through into the Kitchen.
Kitchen - 15' 5'' x 7' 1'' (4.70m x 2.15m)
Fitted with a range of wall, base & drawer units with work surfaces over incorporating an inset sink with drainer & matching mixer tap, and appliances which include a fitted electric oven, four-ring gas hob with a contemporary style extraction canopy above, with spaces available to accommodate a freestanding fridge/freezer and a washing machine. The room also benefits from ceramic tiled splashbacks, ceramic tiled flooring, glazed display cabinets, a radiator, a double glazed window to the front elevation, and double glazed French doors to the side providing entrance access from the Carport.
Living Room - 20' 3'' x 10' 10'' (6.17m x 3.31m) (maximum measurements)
A spacious & bright reception room which features a living flame gas fire set within a decorative surround, and having ceiling coving, dado rail, wood effect flooring, radiator, and a double glazed window to the front elevation.
Inner Hallway
Having an access point to the loft space, vinyl flooring, and internal door(s) off, providing access to;
Bedroom One - 16' 8'' x 7' 10'' (5.07m x 2.39m)
A spacious double bedroom having ceiling coving, vinyl flooring, and a double glazed window to the rear elevation.
Shower Room - 7' 2'' x 5' 5'' (2.19m x 1.65m)
Fitted with a suite comprising of a low-level WC, a vanity style wash hand basin with chrome mixer tap & storage beneath, and a tiled shower cubicle housing a mains-fed mixer shower. The room also benefits from having ceiling spotlights, a chrome towel radiator, ceramic tiled walls, ceramic tiled flooring, and a double glazed window to the side elevation.
Study/Vestibule - 11' 6'' x 8' 6'' (3.50m x 2.60m)
A useful room currently being utilised as a study, having vinyl flooring, door to built-in storage cupboard, radiator, stairs off, rising to the First Floor Landing & accommodation, and double glazed French doors providing views and opening out to the landscaped rear garden.
First Floor Landing
Having a built-in cupboard, radiator, and internal door(s) off, providing access to;
Bedroom Two - 13' 2'' x 11' 5'' (4.02m x 3.48m)
A second double bedroom having ceiling coving, radiator, and a double glazed window to the rear elevation.
Bedroom Three - 12' 8'' x 11' 7'' (3.85m x 3.54m)
A third double bedroom, having ceiling coving, radiator, and a double glazed window to the front elevation.
Externally
The property is approached over a block paved driveway with decorative blue brick borders, extending to the both the front and side of the property where there is a Carport to the full length of the property and gated access to the beautifully presented & enclosed landscaped rear garden which features a paved patio and further timber decked seating/outdoor entertaining areas, a low maintenance artificial lawned garden area with decorative gravelled borders and is enclosed by panelled fencing.
Council Tax Band: C
Tenure: Freehold
Interested in this property?
Council tax
First listed
Over a month agoEnergy Performance Certificate
Kilmorie Road, Cannock WS11
Marketed by
Dourish & Day - Penkridge 4 Crown Bridge Penkridge, Staffordshire ST19 5AAPlacebuzz mortgage repayment calculator
Monthly repayment
The Est. Mortgage is for a 25 years repayment mortgage based on a 10% deposit and a 5.5% annual interest. It is only intended as a guide. Make sure you obtain accurate figures from your lender before committing to any mortgage. Your home may be repossessed if you do not keep up repayments on a mortgage.
Kilmorie Road, Cannock WS11 - Streetview
DISCLAIMER: Property descriptions and related information displayed on this page are marketing materials provided by Dourish & Day - Penkridge. Placebuzz does not warrant or accept any responsibility for the accuracy or completeness of the property descriptions or related information provided here and they do not constitute property particulars. Please contact Dourish & Day - Penkridge for full details and further information.





