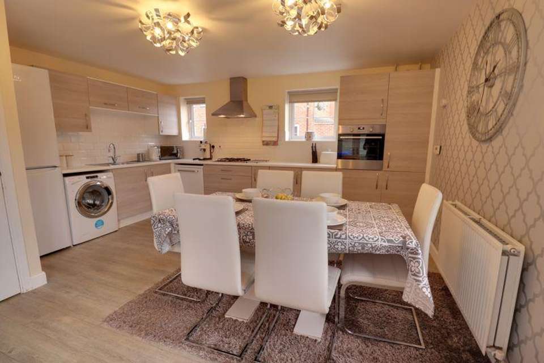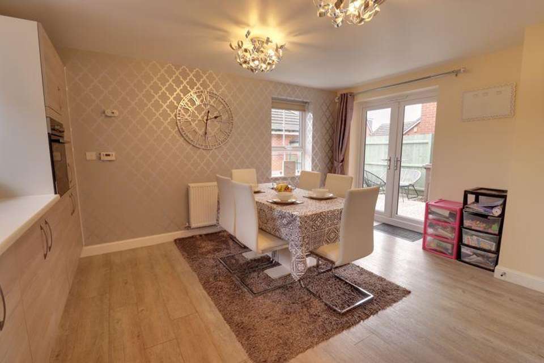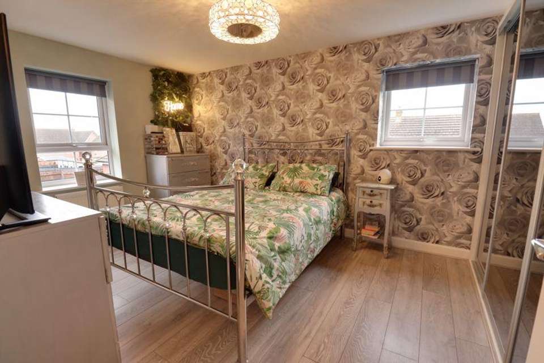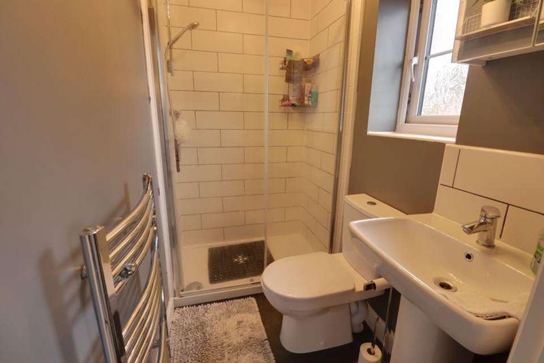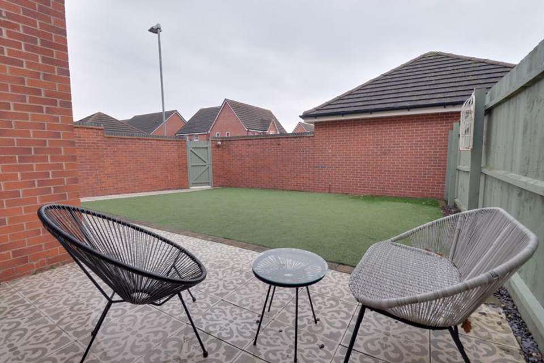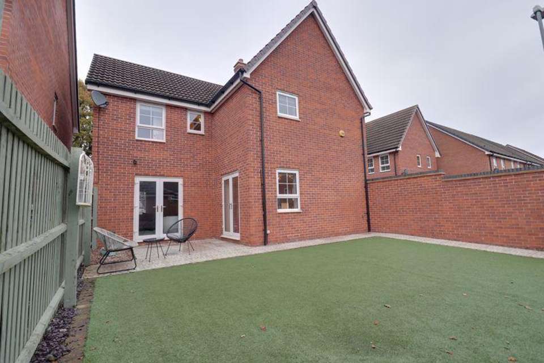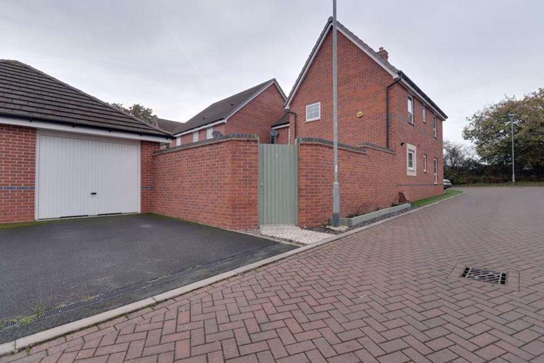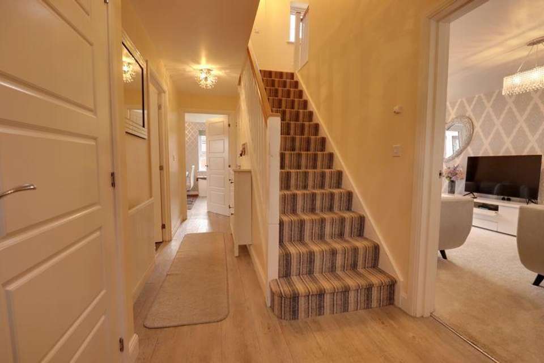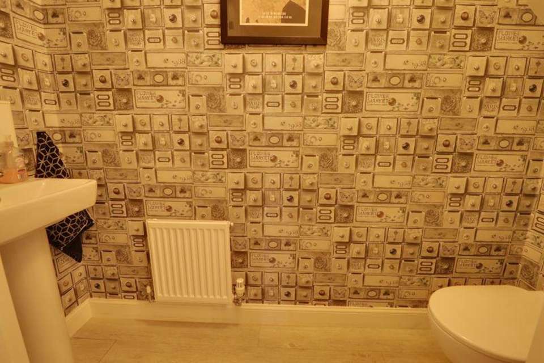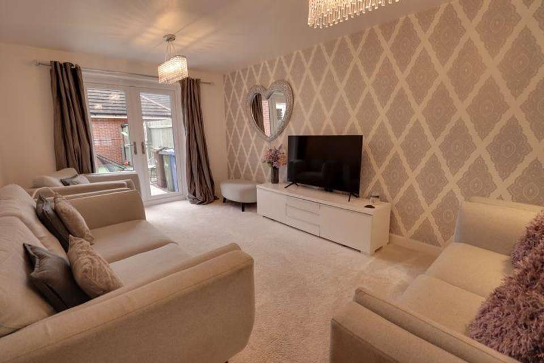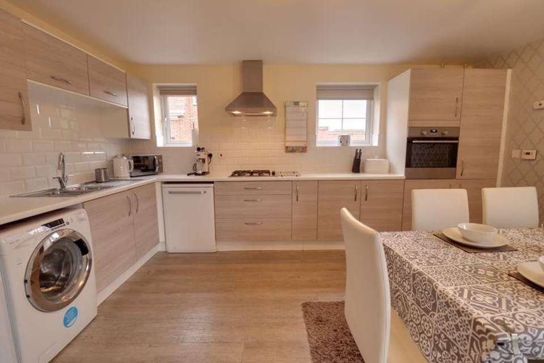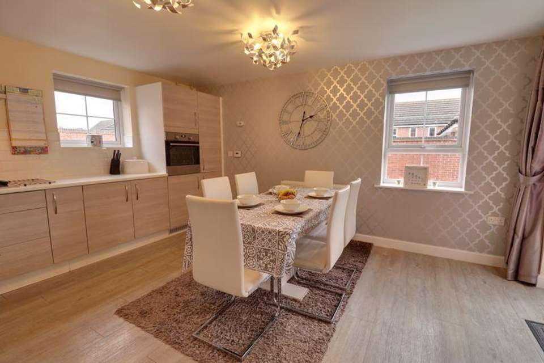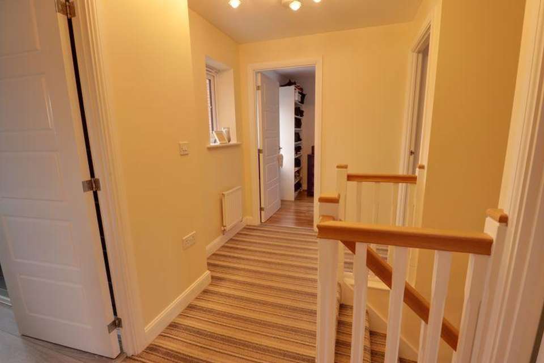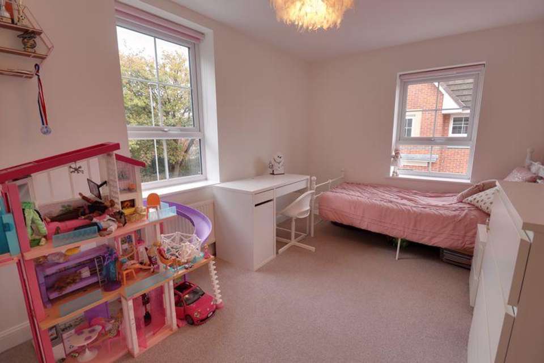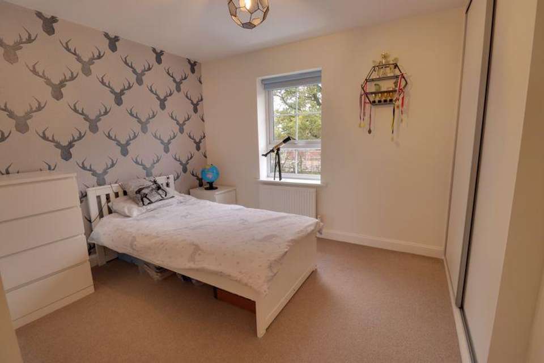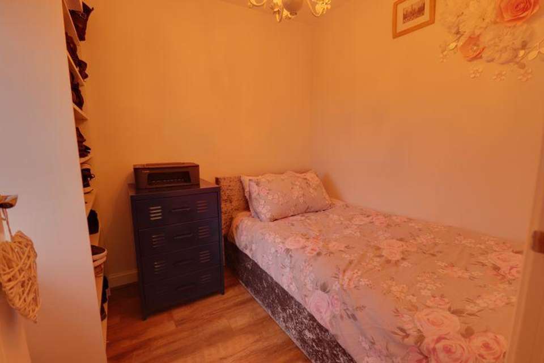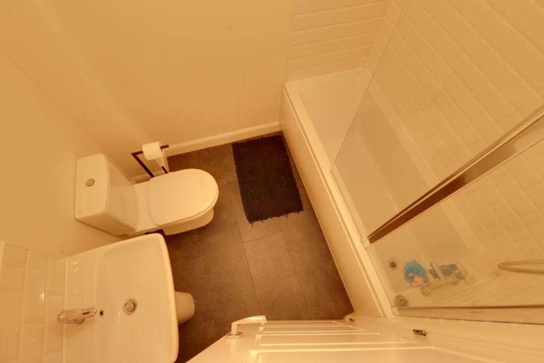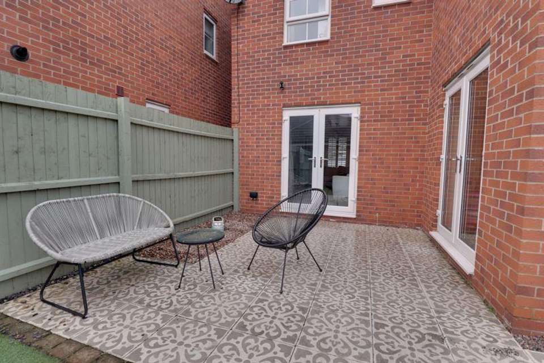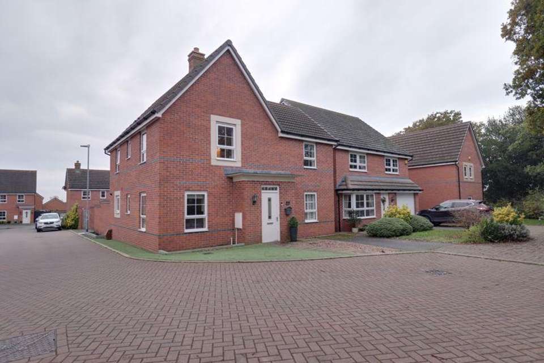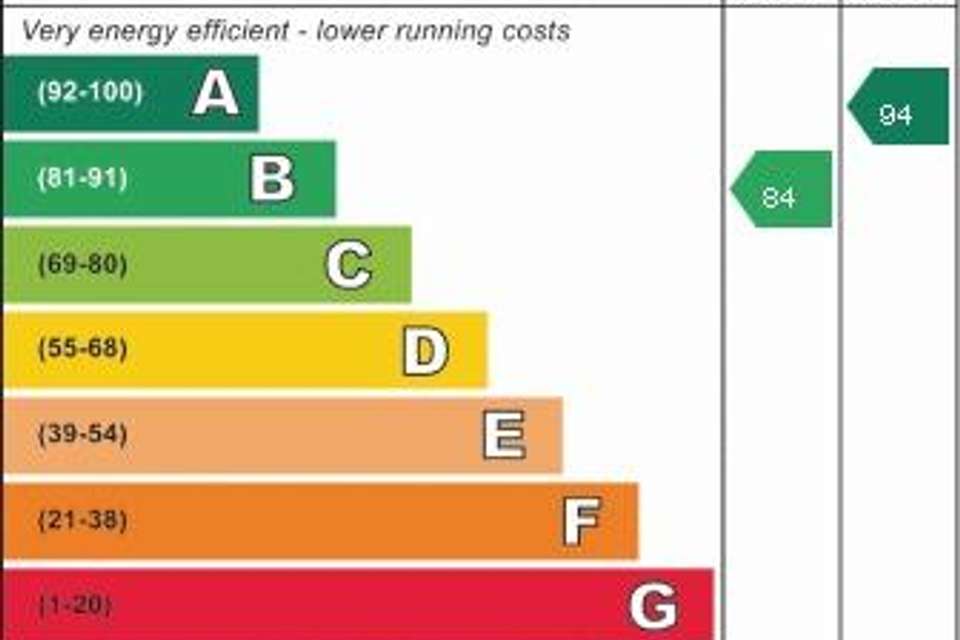4 bedroom detached house for sale
Preece Drive, Cannock WS12detached house
bedrooms
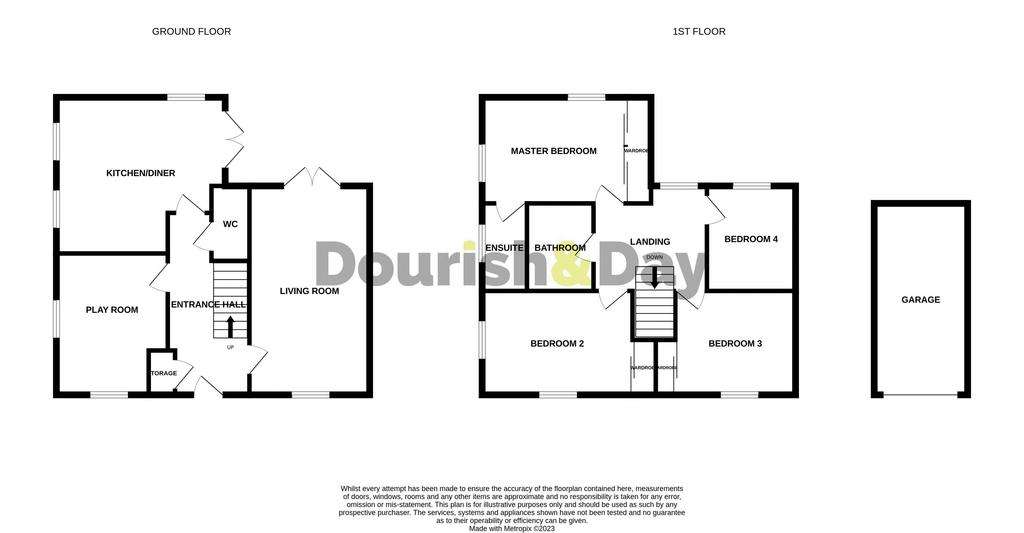
Property photos

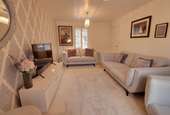
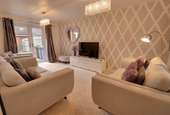
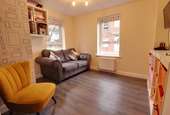
+21
Property description
Call us 9AM - 9PM -7 days a week, 365 days a year!
Having an array of amenities all close to hand ranging from popular local schooling, handy for the market high street of Hednesford, bus routes, train station, local nature reserves, Beau Desert including the golf course and the famous Cannock Chase. Enjoying a pleasant corner plot, this well situated modern detached home is extremely well presented both inside and out. Ideal for the family purchaser having a generous dual aspect living room, separate family room/playroom, outstanding contemporary spacious kitchen diner. In addition the ground floor has an inviting entrance hall and a guest W/c. The first floor is complimented by a superb master bedroom with an Ensuite, three further bedrooms and a family bathroom. Externally this delightful plot lays host to the low maintenance astro turfed rear garden, fore driveway, rear driveway and a garage.
Entrance Hallway
A welcoming entrance hallway, having wood effect luxury vinyl flooring, a radiator, stairs off, rising to the First Floor Landing & accommodation, door to built-in cupboard, and internal door(s) off, providing access to;
Guest WC
Fitted with a modern contemporary styled white suite comprising of a low-level WC, and a pedestal wash hand basin with chrome mixer tap. The room also benefits from having luxury vinyl flooring, ceramic splashback tiling, a radiator, and extractor fan.
Living Room - 16' 10'' x 10' 2'' (5.12m x 3.10m)
A bright & spacious dual-aspect reception room which features double glazed French doors to the rear elevation, two radiators, and a double glazed window with fitted plantation style shutter blinds to the front elevation.
Playroom/Family Room - 10' 6'' x 9' 9'' (3.2m x 2.96m)
A further bright dual-aspect room having double glazed windows to both the front & side elevations.
Kitchen & Dining Area - 15' 2'' x 15' 1'' (4.62m x 4.61m)
A stunning kitchen fitted with a modern range of contemporary styled wall, base & drawer units with work surfaces over, incorporating an inset 1.5 bowl stainless steel sink with drainer & mixer tap, and a range of integrated/fitted appliances which include a fitted oven & hob with a stainless steel hood above, and offering space(s) to accommodate further kitchen appliances. The room also benefits from having wood effect luxury vinyl flooring, space in the dining area to accommodate a dining table & chairs, a radiator, two double glazed windows to the side elevation, a further double glazed window to the rear elevation, and double glazed French doors providing views of the rear garden, and access out onto a rear garden patio area.
First Floor Landing
Having a double glazed window to the rear elevation, an access hatch to the loft space, radiator, and internal door(s) off, providing access to;
Bedroom One (Master) - 13' 3'' x 10' 0'' (4.03m x 3.05m)
A dual-aspect double bedroom featuring double glazed windows to both the front & side elevation, a built-in wardrobes with sliding mirrored door fronts, a radiator, laminate flooring, and further internal door leading into the En-suite.
En-suite (Bedroom One) - 6' 9'' x 3' 11'' (2.06m x 1.20m)
Fitted with a suite comprising of a low-level WC, a pedestal wash hand basin with chrome mixer tap, and a tiled shower cubicle & screen. The room also benefits from having, ceramic splashback tiling, a radiator, and a double glazed window to the side elevation.
Bedroom Two - 12' 8'' x 8' 10'' (3.87m x 2.68m)
A second double bedroom featuring built-in wardrobes with sliding doors, a radiator, and a double glazed windows to both the front & side elevations.
Bedroom Three - 10' 2'' x 9' 0'' (3.11m x 2.75m)
With a radiator, built-in wardrobe with sliding doors, and a double glazed window to the front elevation.
Bedroom Four - 7' 5'' x 7' 0'' (2.25m x 2.14m)
With laminate flooring, radiator, and a double glazed window to the rear elevation.
Bathroom - 6' 9'' x 5' 7'' (2.06m x 1.70m)
Fitted with a modern contemporary styled white suite comprising of a low-level WC, a pedestal wash hand basin with chrome mixer tap, and a panelled bath with an electric shower over & screen. The room also benefits from having ceramic splashback tiling, radiator, and extractor.
Outside Front
There is a low-maintenance artificial turfed garden area & paved pathway, enjoying a prominent corner plot position, with an additional tarmacadam driveway to the front.
Outside Rear
With a feature paved patio seating area, a low-maintenance artificial lawned garden area, enclosed by brick walling with a rear timber access gate leading to a further tarmacadam driveway which in turn leads to the detached Garage.
Detached Garage
A single garage having an up and over door to the front elevation.
Council Tax Band: D
Tenure: Freehold
Having an array of amenities all close to hand ranging from popular local schooling, handy for the market high street of Hednesford, bus routes, train station, local nature reserves, Beau Desert including the golf course and the famous Cannock Chase. Enjoying a pleasant corner plot, this well situated modern detached home is extremely well presented both inside and out. Ideal for the family purchaser having a generous dual aspect living room, separate family room/playroom, outstanding contemporary spacious kitchen diner. In addition the ground floor has an inviting entrance hall and a guest W/c. The first floor is complimented by a superb master bedroom with an Ensuite, three further bedrooms and a family bathroom. Externally this delightful plot lays host to the low maintenance astro turfed rear garden, fore driveway, rear driveway and a garage.
Entrance Hallway
A welcoming entrance hallway, having wood effect luxury vinyl flooring, a radiator, stairs off, rising to the First Floor Landing & accommodation, door to built-in cupboard, and internal door(s) off, providing access to;
Guest WC
Fitted with a modern contemporary styled white suite comprising of a low-level WC, and a pedestal wash hand basin with chrome mixer tap. The room also benefits from having luxury vinyl flooring, ceramic splashback tiling, a radiator, and extractor fan.
Living Room - 16' 10'' x 10' 2'' (5.12m x 3.10m)
A bright & spacious dual-aspect reception room which features double glazed French doors to the rear elevation, two radiators, and a double glazed window with fitted plantation style shutter blinds to the front elevation.
Playroom/Family Room - 10' 6'' x 9' 9'' (3.2m x 2.96m)
A further bright dual-aspect room having double glazed windows to both the front & side elevations.
Kitchen & Dining Area - 15' 2'' x 15' 1'' (4.62m x 4.61m)
A stunning kitchen fitted with a modern range of contemporary styled wall, base & drawer units with work surfaces over, incorporating an inset 1.5 bowl stainless steel sink with drainer & mixer tap, and a range of integrated/fitted appliances which include a fitted oven & hob with a stainless steel hood above, and offering space(s) to accommodate further kitchen appliances. The room also benefits from having wood effect luxury vinyl flooring, space in the dining area to accommodate a dining table & chairs, a radiator, two double glazed windows to the side elevation, a further double glazed window to the rear elevation, and double glazed French doors providing views of the rear garden, and access out onto a rear garden patio area.
First Floor Landing
Having a double glazed window to the rear elevation, an access hatch to the loft space, radiator, and internal door(s) off, providing access to;
Bedroom One (Master) - 13' 3'' x 10' 0'' (4.03m x 3.05m)
A dual-aspect double bedroom featuring double glazed windows to both the front & side elevation, a built-in wardrobes with sliding mirrored door fronts, a radiator, laminate flooring, and further internal door leading into the En-suite.
En-suite (Bedroom One) - 6' 9'' x 3' 11'' (2.06m x 1.20m)
Fitted with a suite comprising of a low-level WC, a pedestal wash hand basin with chrome mixer tap, and a tiled shower cubicle & screen. The room also benefits from having, ceramic splashback tiling, a radiator, and a double glazed window to the side elevation.
Bedroom Two - 12' 8'' x 8' 10'' (3.87m x 2.68m)
A second double bedroom featuring built-in wardrobes with sliding doors, a radiator, and a double glazed windows to both the front & side elevations.
Bedroom Three - 10' 2'' x 9' 0'' (3.11m x 2.75m)
With a radiator, built-in wardrobe with sliding doors, and a double glazed window to the front elevation.
Bedroom Four - 7' 5'' x 7' 0'' (2.25m x 2.14m)
With laminate flooring, radiator, and a double glazed window to the rear elevation.
Bathroom - 6' 9'' x 5' 7'' (2.06m x 1.70m)
Fitted with a modern contemporary styled white suite comprising of a low-level WC, a pedestal wash hand basin with chrome mixer tap, and a panelled bath with an electric shower over & screen. The room also benefits from having ceramic splashback tiling, radiator, and extractor.
Outside Front
There is a low-maintenance artificial turfed garden area & paved pathway, enjoying a prominent corner plot position, with an additional tarmacadam driveway to the front.
Outside Rear
With a feature paved patio seating area, a low-maintenance artificial lawned garden area, enclosed by brick walling with a rear timber access gate leading to a further tarmacadam driveway which in turn leads to the detached Garage.
Detached Garage
A single garage having an up and over door to the front elevation.
Council Tax Band: D
Tenure: Freehold
Interested in this property?
Council tax
First listed
Over a month agoEnergy Performance Certificate
Preece Drive, Cannock WS12
Marketed by
Dourish & Day - Penkridge 4 Crown Bridge Penkridge, Staffordshire ST19 5AAPlacebuzz mortgage repayment calculator
Monthly repayment
The Est. Mortgage is for a 25 years repayment mortgage based on a 10% deposit and a 5.5% annual interest. It is only intended as a guide. Make sure you obtain accurate figures from your lender before committing to any mortgage. Your home may be repossessed if you do not keep up repayments on a mortgage.
Preece Drive, Cannock WS12 - Streetview
DISCLAIMER: Property descriptions and related information displayed on this page are marketing materials provided by Dourish & Day - Penkridge. Placebuzz does not warrant or accept any responsibility for the accuracy or completeness of the property descriptions or related information provided here and they do not constitute property particulars. Please contact Dourish & Day - Penkridge for full details and further information.





