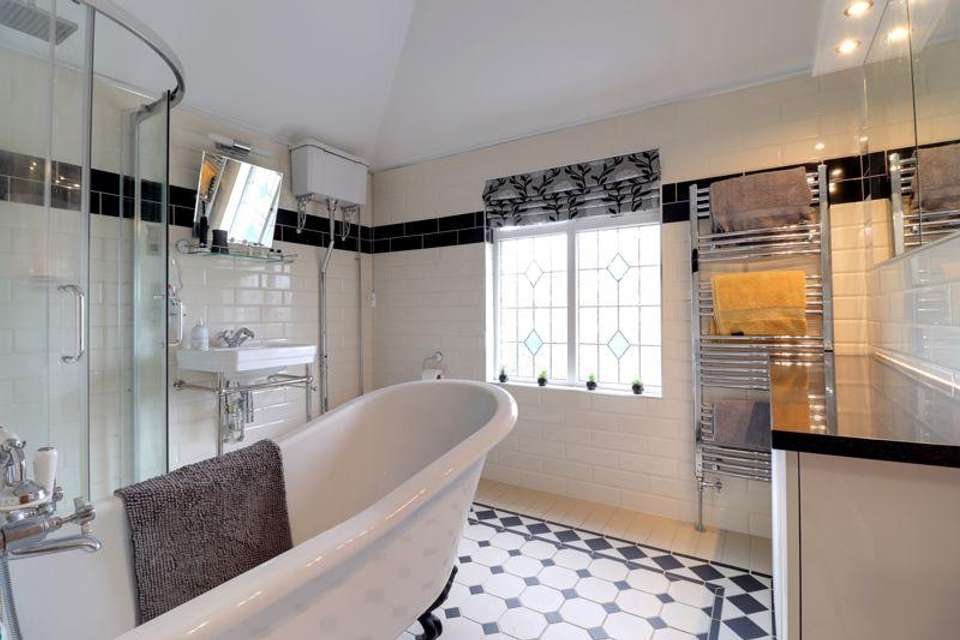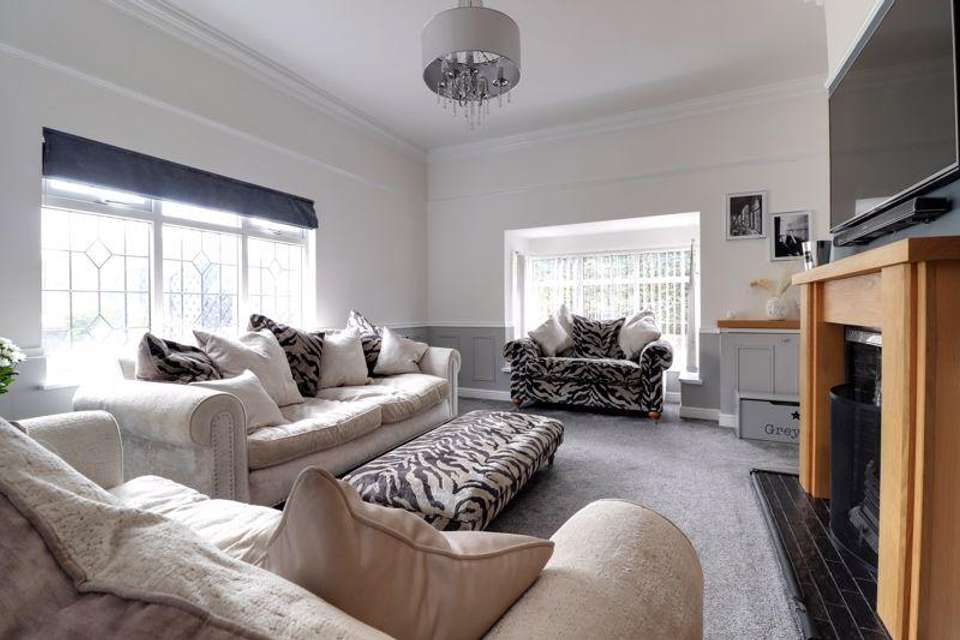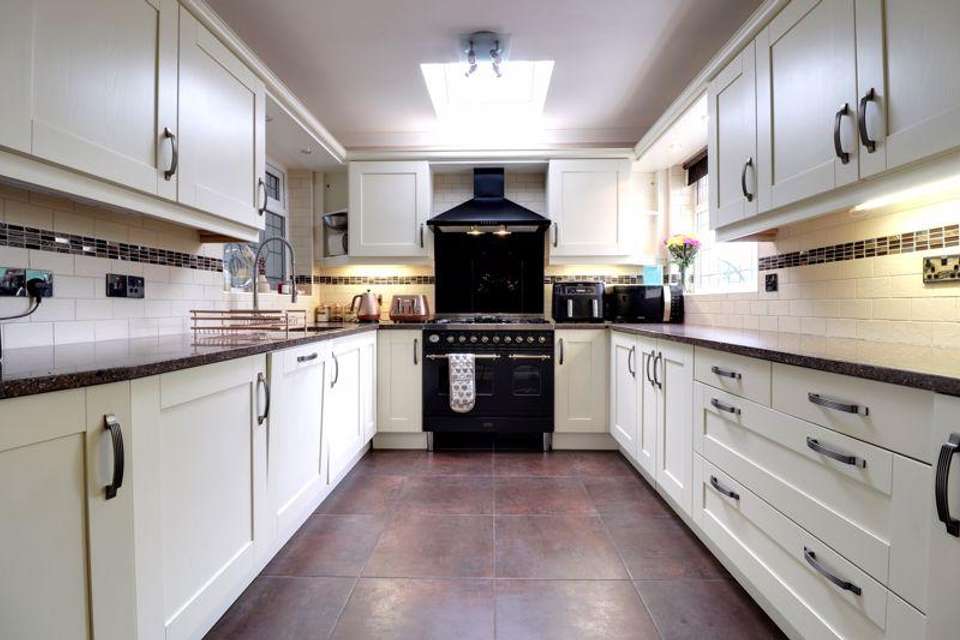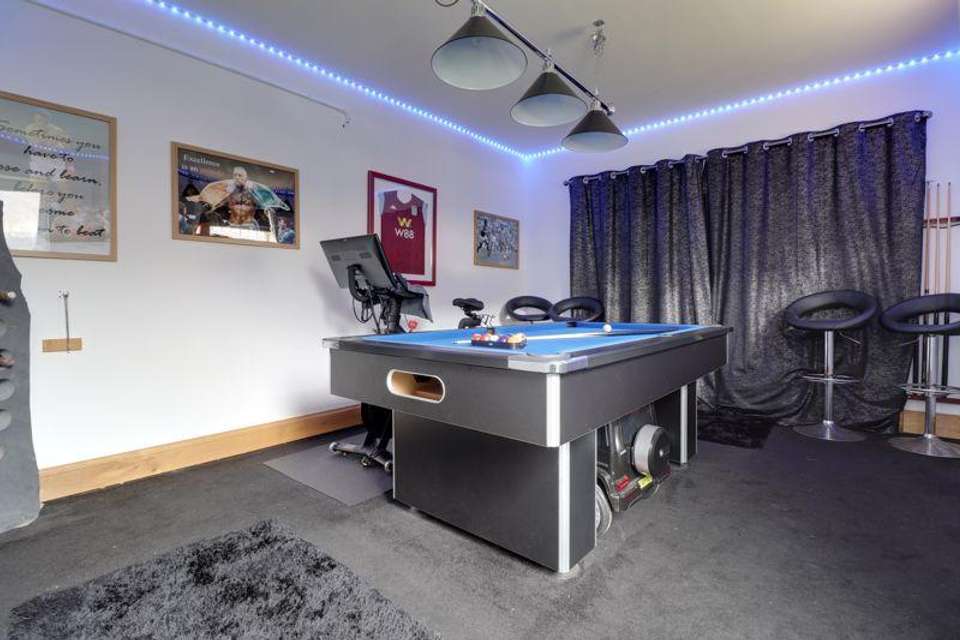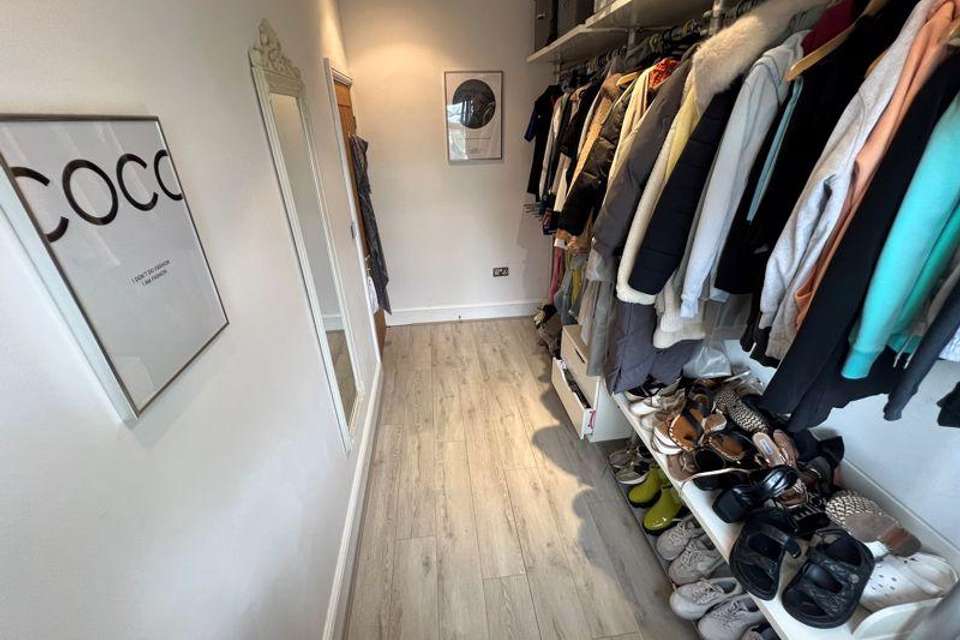4 bedroom detached house for sale
Hednesford Road, Cannock WS12detached house
bedrooms
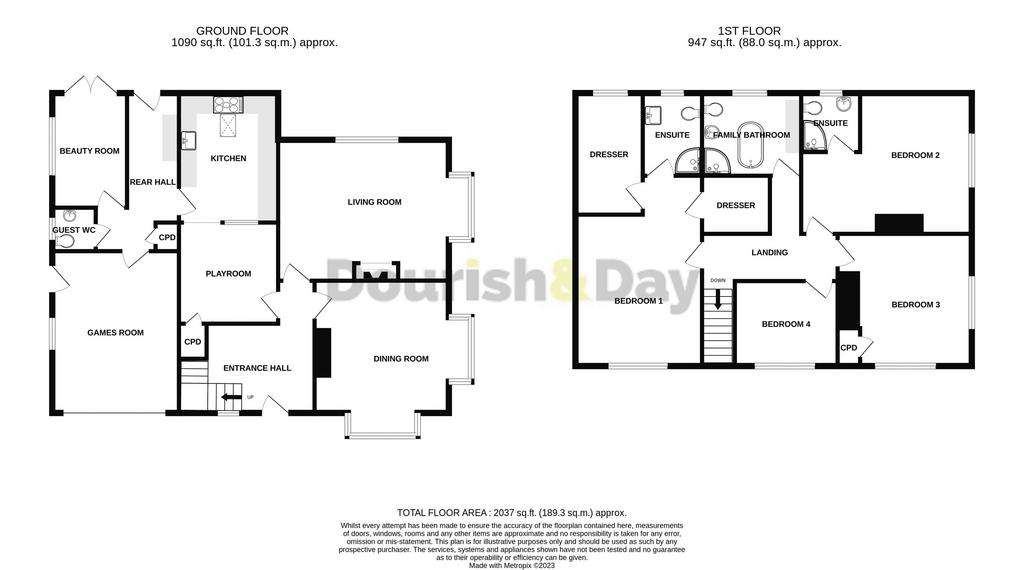
Property photos




+31
Property description
Call us 9AM - 9PM -7 days a week, 365 days a year!
ELEGANCE ON A GRAND SCALE! A truly magnificent four bedroom residence originally built in 1920’s with No Upward Chain. This property stands proud on a lovely private plot in the popular residential area of Heath Hayes. Boasting electric gates which open onto the large driveway providing a sense of grandeur as soon as you pull up outside, together with an imposing exterior which will instantly have you falling in love. Comprising an incredibly renovated interior suited to modern day living, whilst maintaining the original 1920s period features. This property is a real credit to its current owners. Internally the property comprises of an entrance hallway, living room, dining room, kitchen, breakfast room/playroom, utility room, guest wc and office. Heading upstairs is where you will find the family bathroom and the four well proportioned bedrooms with bedroom two having its own en-suite shower room and the principal bedroom not only having an en-suite but also his and hers walk-in wardrobes. Externally the property occupies a corner plot with a huge amount of parking, lawned front gardens and a rear garden which is perfect to entertain in as there is an artificial lawned garden with raised decked seating area and a large, paved patio, whilst there is also a garage which is currently used as a games room. This really is an excellent home and must be seen internally to fully appreciate all that it is on offer.
Solid Oak Entrance Porch
Featuring a lantern style light, and a double glazed door & window leading through into the Entrance Hallway.
Entrance Hallway
A welcoming entrance hallway, having engineered oak flooring, a stained glass leaded window to the front elevation, stairs off, rising to the First Floor Landing & accommodation, a radiator, ceiling coving & rose, dado & picture rail, and matching internal doors off, providing access to;
Living Room - 13' 1'' x 18' 6'' (4.0m x 5.64m) (Measured INTO bay window recess)
A large, bright & spacious dual aspect reception room, featuring a period style cast-iron living flame fire set within a wooden surround & tiled hearth. There is also a picture & dado rail, ceiling rose & coving, a double glazed window to the rear elevation, and a further bay window to the side elevation.
Dining Room - 14' 7'' x 14' 8'' (4.45m x 4.47m) (Measured INTO bay window recess)
A second spacious & bright dual aspect reception room, featuring a living flame fire set within a decorative surround on a marble hearth. There is also engineered oak flooring, a dado & picture rail, ceiling rose & coving, and two double glazed bay windows.
Breakfast Room/Play Room - 9' 7'' x 9' 3'' (2.92m x 2.81m)
Having a useful storage cupboard, ceramic tiled flooring, and a radiator.
Kitchen - 13' 0'' x 9' 4'' (3.96m x 2.84m)
Fitted with a matching range of wall, base & drawer units with discreet undercounter lighting and fitted work surfaces over incorporating an inset sink with drainer & mixer tap, and integrated appliances that include; dishwasher & fridge/freezer, and having space to accommodate a freestanding Range style cooker. In addition, there is ceramic tiled flooring, a radiator, a double glazed window to the side elevation, and a skylight window.
Utility - 12' 8'' x 4' 2'' (3.86m x 1.27m)
Fitted with wood work surfaces with spaces beneath for appliances, and having porcelain tiled flooring, a radiator, and a double glazed door to the rear elevation.
Guest WC - 4' 2'' x 4' 2'' (1.26m x 1.26m)
Fitted with a white suite comprising of a low-level WC, and a wash hand basin with mixer tap. In addition, there is porcelain tiled flooring, a radiator, and a double glazed window to the side elevation.
Home Office - 10' 9'' x 7' 2'' (3.28m x 2.19m)
Having porcelain tiled flooring, radiator, a double glazed window to the side elevation, and double glazed double opening doors providing views and leading out to the garden.
First Floor Landing
Having a dado & picture rail, ceiling rose & coving, and matching internal doors off providing access to;
Bedroom One - 17' 4'' x 11' 9'' (5.28m x 3.58m) (maximum measurements)
A large double bedroom which has a picture rail, radiator, a double glazed window to the front elevation, and further internal doors leading through into "His & Hers" Walk-in Wardrobe & En-suite.
Walk-in Wardrobe 1 (Bedroom One) - 11' 1'' x 5' 10'' (3.38m x 1.78m)
Fitted with shelving, hanging rails, a shoe rack & drawers. In addition, there is recessed ceiling downlighting, wood effect flooring, a radiator, and a double glazed window to the rear elevation.
Walk-in Wardrobe 2 (Bedroom One) - 6' 4'' x 6' 5'' (1.92m x 1.96m)
Fitted with a shelf, hanging rails, and a shoe rack. In addition, there is recessed ceiling downlighting, wood effect flooring, and a picture rail.
En-suite (Bedroom One) - 7' 10'' x 5' 6'' (2.38m x 1.67m)
Fitted with a contemporary styled suite which consists of a high-flush WC, a vanity style wash basin with mixer tap, and a tiled shower cubicle housing a mains-fed mixer shower & rain style shower head. In addition, there is recessed ceiling downlighting, a chrome towel radiator, patterned ceramic tiled flooring, and a double glazed window to the rear elevation.
Bedroom Two - 13' 3'' x 16' 1'' (4.03m x 4.91m) (maximum measurements)
A second large double bedroom, featuring an ornamental cast-iron fireplace, a picture rail, radiator, a double glazed window to the side elevation, and further internal door leading through into the En-suite shower room.
En-suite (Bedroom Two) - 5' 7'' x 5' 8'' (1.70m x 1.72m)
Fitted with a white suite which consists of a low-level WC, a pedestal wash basin with mixer tap, and a tiled shower cubicle housing a mains-fed mixer shower. In addition, there is also ceramic tiled flooring, a chrome towel rail, and a double glazed window to the rear elevation.
Bedroom Three - 12' 6'' x 11' 4'' (3.82m x 3.46m)
A third spacious double bedroom, being dual aspect having double glazed windows to two elevations, an ornamental cast-iron fireplace, picture rail, and a radiator.
Bedroom Four - 7' 10'' x 9' 8'' (2.39m x 2.95m)
Having a picture rail, radiator, and a double glazed window to the front elevation.
Bathroom - 7' 11'' x 9' 5'' (2.41m x 2.88m)
Fitted with a vintage styled contemporary suite which consists of a high -flush WC, a wash basin with mixer tap, a tiled shower cubicle housing a mains-fed mixer shower, and a feature freestanding roll-top slipper style bath with telephone style mixer taps & hand held shower attachment. In addition, there is useful fitted cupboards, a vanity unit with useful built-in downlights, patterned ceramic tiled flooring, a chrome towel radiator, and a double glazed window to the rear elevation.
Outside Front
The property is accessed via double opening electrically operated gates onto a large driveway which provides ample off-road parking, and features a lawned front garden area.
Outside Rear
The enclosed rear garden is designed with low-maintenance in mind featuring an artificial lawned garden area with a raised decked seating area with discreet low-level outdoor LED lighting, and also featuring a large paved seating/outdoor entertaining area.
Garage/Games Room - 15' 1'' x 11' 11'' (4.61m x 3.63m)
Having an electrically operated roller shutter door to the front elevation, a double glazed window & double glazed door to the side elevation giving access to/from the garden, a further internal pedestrian access door leading to/from the main house. The room also houses a wall mounted gas central heating boiler.
Council Tax Band: E
Tenure: Freehold
ELEGANCE ON A GRAND SCALE! A truly magnificent four bedroom residence originally built in 1920’s with No Upward Chain. This property stands proud on a lovely private plot in the popular residential area of Heath Hayes. Boasting electric gates which open onto the large driveway providing a sense of grandeur as soon as you pull up outside, together with an imposing exterior which will instantly have you falling in love. Comprising an incredibly renovated interior suited to modern day living, whilst maintaining the original 1920s period features. This property is a real credit to its current owners. Internally the property comprises of an entrance hallway, living room, dining room, kitchen, breakfast room/playroom, utility room, guest wc and office. Heading upstairs is where you will find the family bathroom and the four well proportioned bedrooms with bedroom two having its own en-suite shower room and the principal bedroom not only having an en-suite but also his and hers walk-in wardrobes. Externally the property occupies a corner plot with a huge amount of parking, lawned front gardens and a rear garden which is perfect to entertain in as there is an artificial lawned garden with raised decked seating area and a large, paved patio, whilst there is also a garage which is currently used as a games room. This really is an excellent home and must be seen internally to fully appreciate all that it is on offer.
Solid Oak Entrance Porch
Featuring a lantern style light, and a double glazed door & window leading through into the Entrance Hallway.
Entrance Hallway
A welcoming entrance hallway, having engineered oak flooring, a stained glass leaded window to the front elevation, stairs off, rising to the First Floor Landing & accommodation, a radiator, ceiling coving & rose, dado & picture rail, and matching internal doors off, providing access to;
Living Room - 13' 1'' x 18' 6'' (4.0m x 5.64m) (Measured INTO bay window recess)
A large, bright & spacious dual aspect reception room, featuring a period style cast-iron living flame fire set within a wooden surround & tiled hearth. There is also a picture & dado rail, ceiling rose & coving, a double glazed window to the rear elevation, and a further bay window to the side elevation.
Dining Room - 14' 7'' x 14' 8'' (4.45m x 4.47m) (Measured INTO bay window recess)
A second spacious & bright dual aspect reception room, featuring a living flame fire set within a decorative surround on a marble hearth. There is also engineered oak flooring, a dado & picture rail, ceiling rose & coving, and two double glazed bay windows.
Breakfast Room/Play Room - 9' 7'' x 9' 3'' (2.92m x 2.81m)
Having a useful storage cupboard, ceramic tiled flooring, and a radiator.
Kitchen - 13' 0'' x 9' 4'' (3.96m x 2.84m)
Fitted with a matching range of wall, base & drawer units with discreet undercounter lighting and fitted work surfaces over incorporating an inset sink with drainer & mixer tap, and integrated appliances that include; dishwasher & fridge/freezer, and having space to accommodate a freestanding Range style cooker. In addition, there is ceramic tiled flooring, a radiator, a double glazed window to the side elevation, and a skylight window.
Utility - 12' 8'' x 4' 2'' (3.86m x 1.27m)
Fitted with wood work surfaces with spaces beneath for appliances, and having porcelain tiled flooring, a radiator, and a double glazed door to the rear elevation.
Guest WC - 4' 2'' x 4' 2'' (1.26m x 1.26m)
Fitted with a white suite comprising of a low-level WC, and a wash hand basin with mixer tap. In addition, there is porcelain tiled flooring, a radiator, and a double glazed window to the side elevation.
Home Office - 10' 9'' x 7' 2'' (3.28m x 2.19m)
Having porcelain tiled flooring, radiator, a double glazed window to the side elevation, and double glazed double opening doors providing views and leading out to the garden.
First Floor Landing
Having a dado & picture rail, ceiling rose & coving, and matching internal doors off providing access to;
Bedroom One - 17' 4'' x 11' 9'' (5.28m x 3.58m) (maximum measurements)
A large double bedroom which has a picture rail, radiator, a double glazed window to the front elevation, and further internal doors leading through into "His & Hers" Walk-in Wardrobe & En-suite.
Walk-in Wardrobe 1 (Bedroom One) - 11' 1'' x 5' 10'' (3.38m x 1.78m)
Fitted with shelving, hanging rails, a shoe rack & drawers. In addition, there is recessed ceiling downlighting, wood effect flooring, a radiator, and a double glazed window to the rear elevation.
Walk-in Wardrobe 2 (Bedroom One) - 6' 4'' x 6' 5'' (1.92m x 1.96m)
Fitted with a shelf, hanging rails, and a shoe rack. In addition, there is recessed ceiling downlighting, wood effect flooring, and a picture rail.
En-suite (Bedroom One) - 7' 10'' x 5' 6'' (2.38m x 1.67m)
Fitted with a contemporary styled suite which consists of a high-flush WC, a vanity style wash basin with mixer tap, and a tiled shower cubicle housing a mains-fed mixer shower & rain style shower head. In addition, there is recessed ceiling downlighting, a chrome towel radiator, patterned ceramic tiled flooring, and a double glazed window to the rear elevation.
Bedroom Two - 13' 3'' x 16' 1'' (4.03m x 4.91m) (maximum measurements)
A second large double bedroom, featuring an ornamental cast-iron fireplace, a picture rail, radiator, a double glazed window to the side elevation, and further internal door leading through into the En-suite shower room.
En-suite (Bedroom Two) - 5' 7'' x 5' 8'' (1.70m x 1.72m)
Fitted with a white suite which consists of a low-level WC, a pedestal wash basin with mixer tap, and a tiled shower cubicle housing a mains-fed mixer shower. In addition, there is also ceramic tiled flooring, a chrome towel rail, and a double glazed window to the rear elevation.
Bedroom Three - 12' 6'' x 11' 4'' (3.82m x 3.46m)
A third spacious double bedroom, being dual aspect having double glazed windows to two elevations, an ornamental cast-iron fireplace, picture rail, and a radiator.
Bedroom Four - 7' 10'' x 9' 8'' (2.39m x 2.95m)
Having a picture rail, radiator, and a double glazed window to the front elevation.
Bathroom - 7' 11'' x 9' 5'' (2.41m x 2.88m)
Fitted with a vintage styled contemporary suite which consists of a high -flush WC, a wash basin with mixer tap, a tiled shower cubicle housing a mains-fed mixer shower, and a feature freestanding roll-top slipper style bath with telephone style mixer taps & hand held shower attachment. In addition, there is useful fitted cupboards, a vanity unit with useful built-in downlights, patterned ceramic tiled flooring, a chrome towel radiator, and a double glazed window to the rear elevation.
Outside Front
The property is accessed via double opening electrically operated gates onto a large driveway which provides ample off-road parking, and features a lawned front garden area.
Outside Rear
The enclosed rear garden is designed with low-maintenance in mind featuring an artificial lawned garden area with a raised decked seating area with discreet low-level outdoor LED lighting, and also featuring a large paved seating/outdoor entertaining area.
Garage/Games Room - 15' 1'' x 11' 11'' (4.61m x 3.63m)
Having an electrically operated roller shutter door to the front elevation, a double glazed window & double glazed door to the side elevation giving access to/from the garden, a further internal pedestrian access door leading to/from the main house. The room also houses a wall mounted gas central heating boiler.
Council Tax Band: E
Tenure: Freehold
Interested in this property?
Council tax
First listed
Over a month agoEnergy Performance Certificate
Hednesford Road, Cannock WS12
Marketed by
Dourish & Day - Penkridge 4 Crown Bridge Penkridge, Staffordshire ST19 5AAPlacebuzz mortgage repayment calculator
Monthly repayment
The Est. Mortgage is for a 25 years repayment mortgage based on a 10% deposit and a 5.5% annual interest. It is only intended as a guide. Make sure you obtain accurate figures from your lender before committing to any mortgage. Your home may be repossessed if you do not keep up repayments on a mortgage.
Hednesford Road, Cannock WS12 - Streetview
DISCLAIMER: Property descriptions and related information displayed on this page are marketing materials provided by Dourish & Day - Penkridge. Placebuzz does not warrant or accept any responsibility for the accuracy or completeness of the property descriptions or related information provided here and they do not constitute property particulars. Please contact Dourish & Day - Penkridge for full details and further information.










