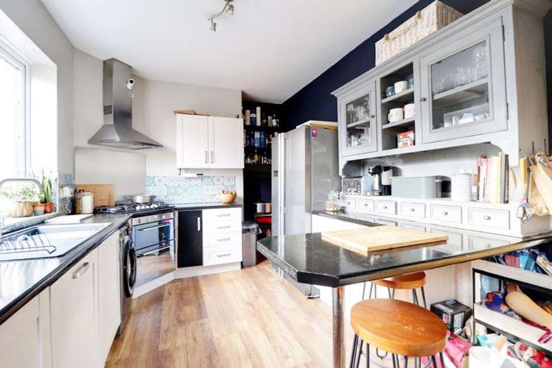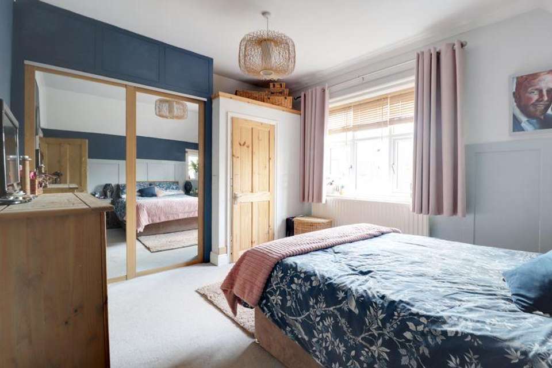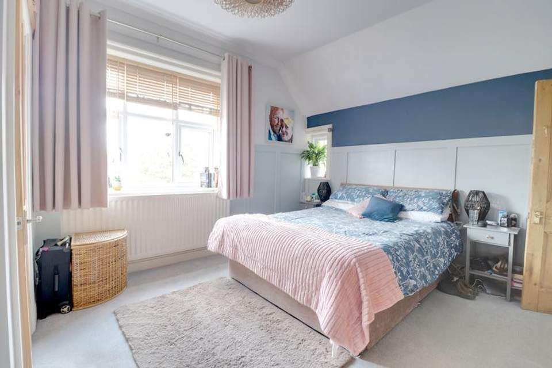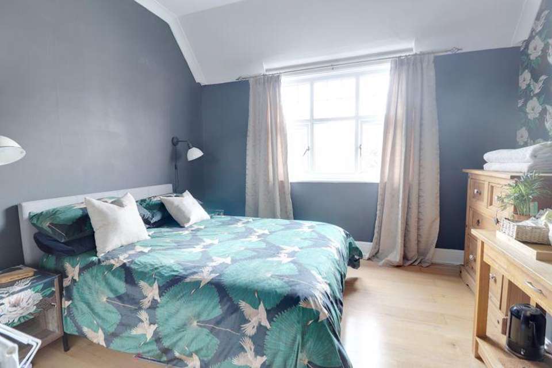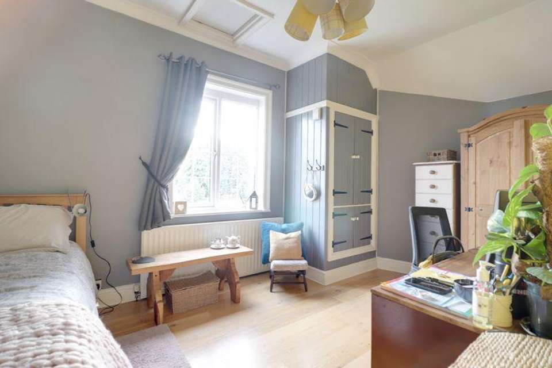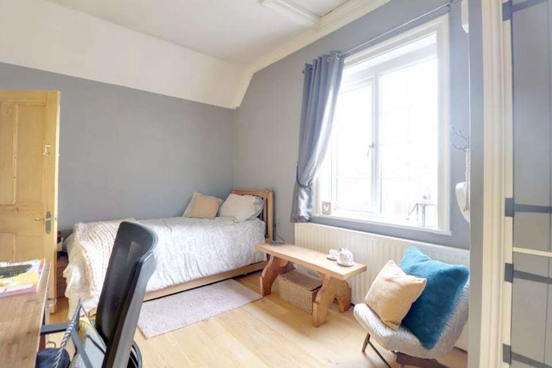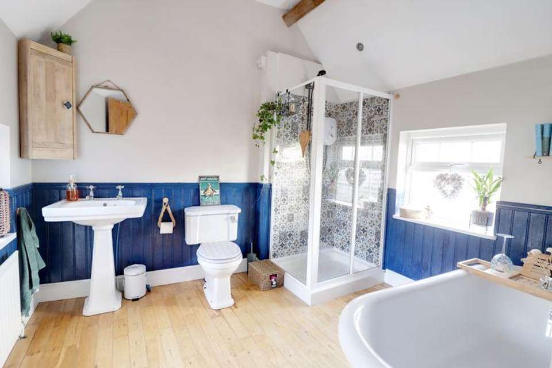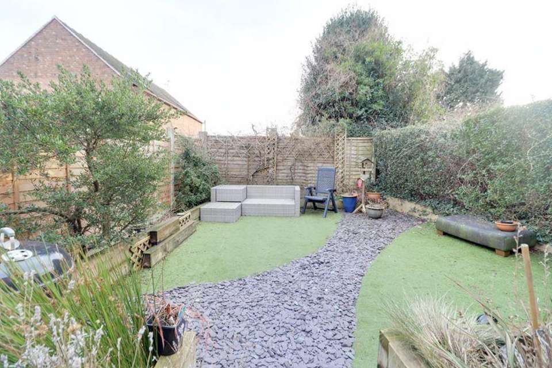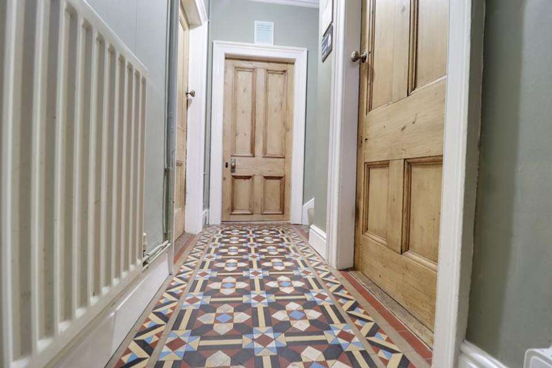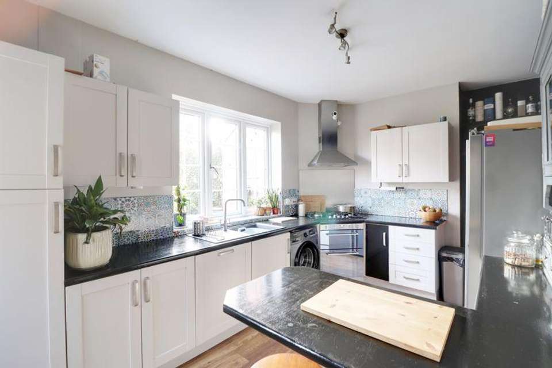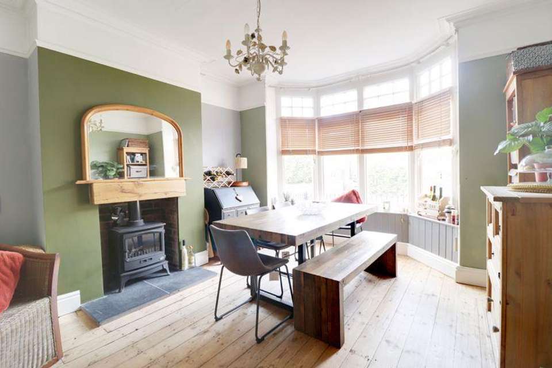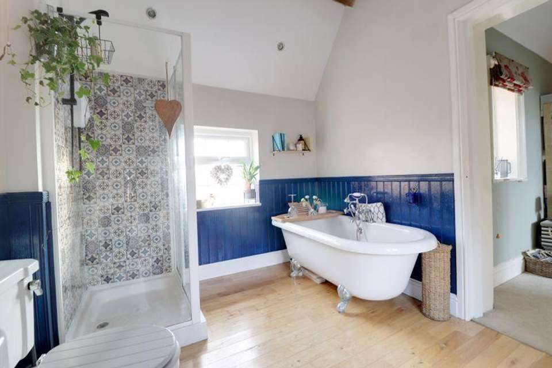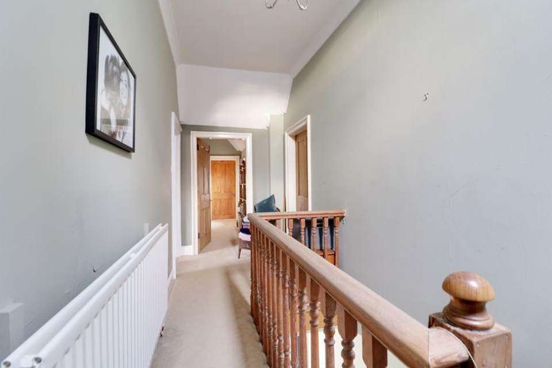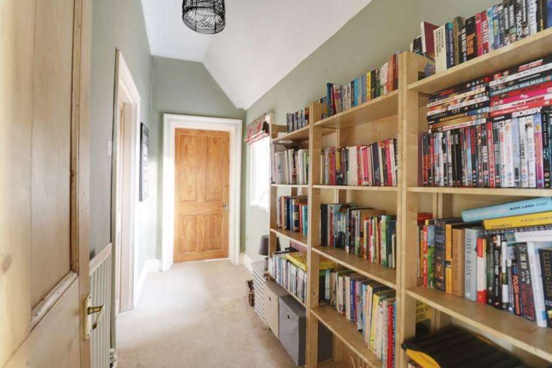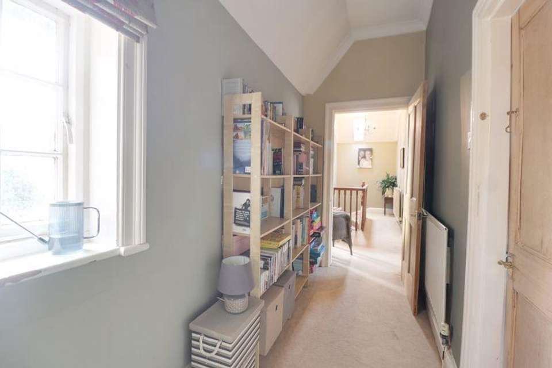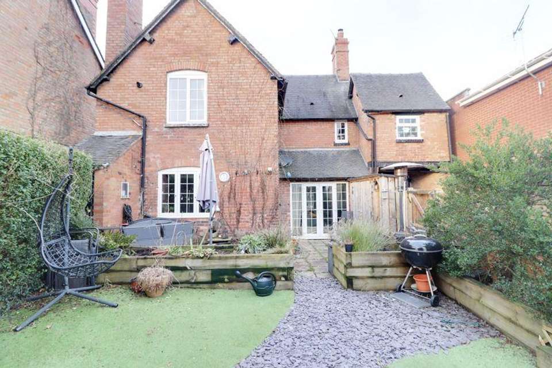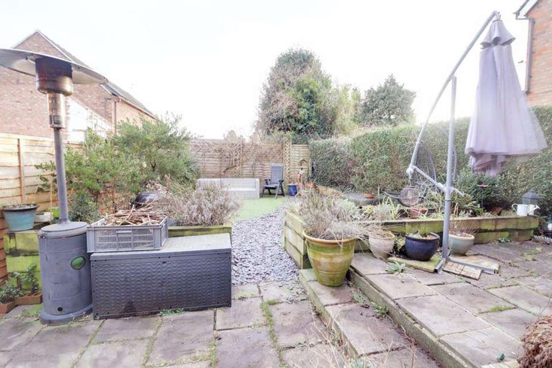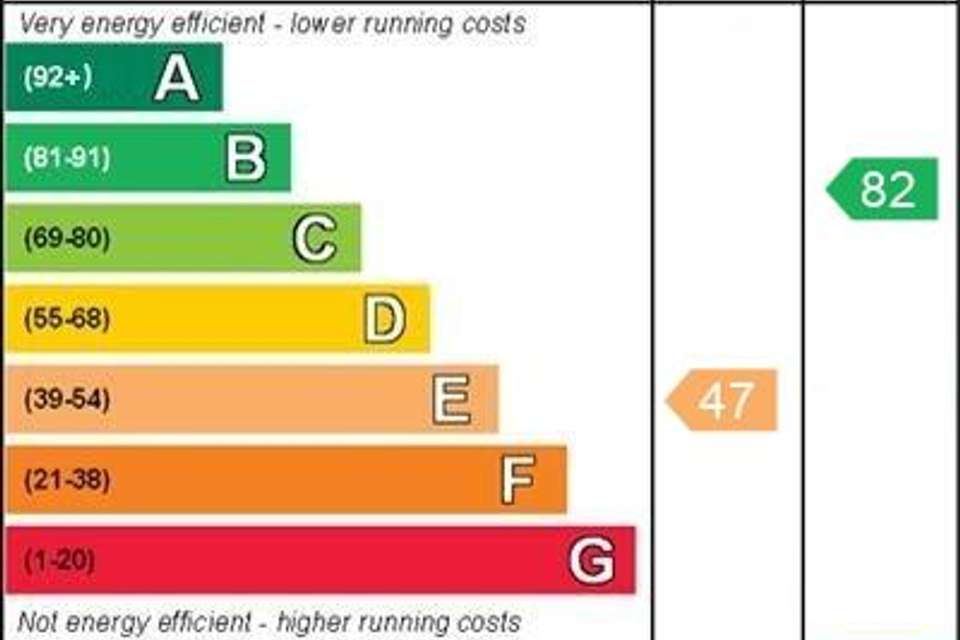3 bedroom detached house for sale
87 Shropshire Street, Market Drayton TF9detached house
bedrooms
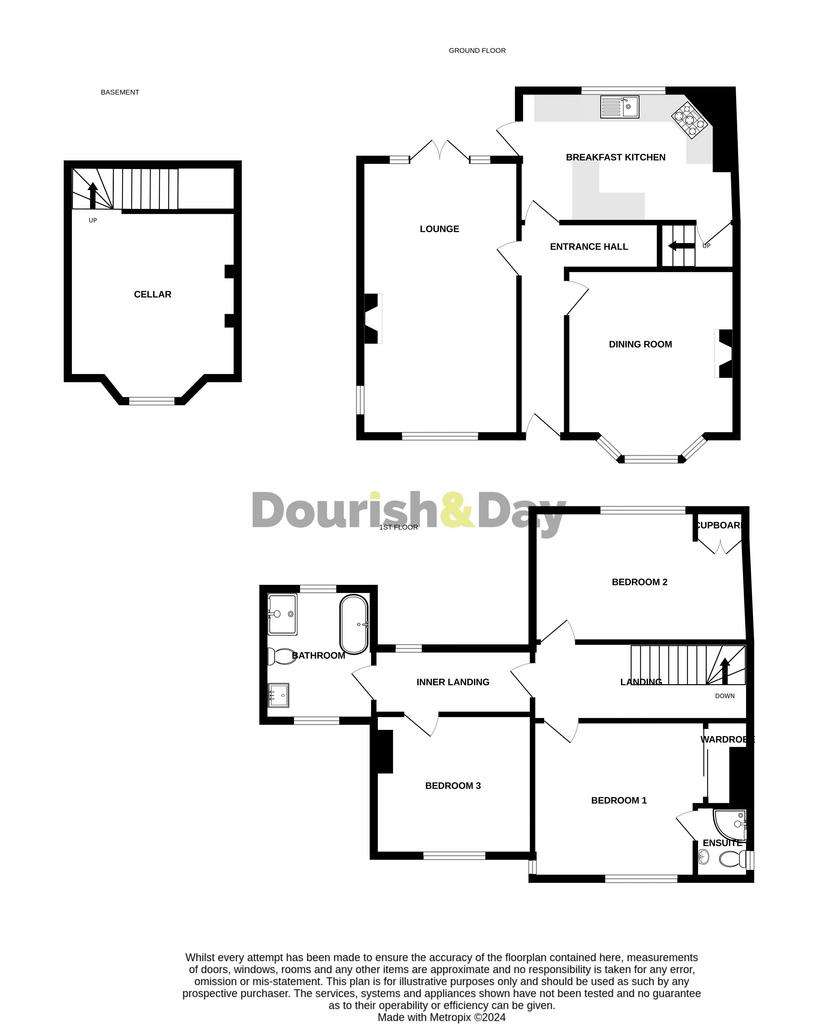
Property photos

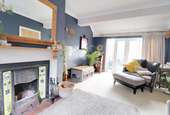
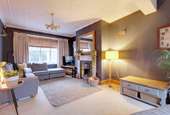
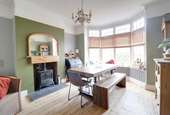
+19
Property description
Call us 9AM - 9PM -7 days a week, 365 days a year!
Haddon House is one of the more iconic buildings within Market Drayton offering lots of character both inside and out. The attractive frontage is just a sample of the traditional features which continues inside including Minton tiling hallway, sash windows to the lounge, feature fireplaces, traditional style bathroom and feature ceilings and ceiling light roses. Comprising entrance hallway, two large reception rooms, fitted kitchen to the ground floor and the kitchen leads to the converted cellar. Upstairs there are three good sized bedrooms with the main bedroom having an ensuite and in addition is the family bathroom. Outside is an enclosed rear garden and parking to the rear. If you are looking for a home with both history and character then this won't disappoint.
Entrance Hallway
Accessed via a solid wood front entrance door into a hallway with beautiful Minton style pattern tiled floor. Other features include ceiling light rose and stripped wooden doors to the two reception rooms and kitchen.
Lounge - 20' 2'' x 11' 8'' (6.15m x 3.55m)
A lovely character room which has a period style fireplace with open fire with floral pattern tiling to the sides. ornate ceiling, two radiators, sash bay window to the front, window to the side and double glazed French doors to the rear.
Dining Room - 14' 3'' x 12' 4'' (4.35m x 3.75m)
Another room full of character including log effect gas fire set within a brick chimney breast with stone hearth and solid wood mantel over. The floor is exposed and polished floorboards and to the front is a bay window with Georgian style tops.
Breakfast Kitchen - 15' 10'' x 9' 5'' (4.83m x 2.87m)
Fitted with a range of base and wall with work surfaces to all sides incorporating a breakfast bar and inset single drainer sink unit and mixer tap plus tiled splash backs. Integrated appliances include five ring gas hob with stainless steel splash back up to the cooker hood and having electric oven below, there is also an integrated dishwasher. Radiator, double glazed window to the rear, double glazed door to the side and door to the cellar.
Cellar - 13' 9'' x 12' 2'' (4.20m x 3.71m)
Having whitewashed walls, radiator, flooring fitted plus power and lighting.
Landing
A return landing has a skylight above the staircase and there is a radiator. Matching stripped doors to all first floor rooms including bedrooms one and two. An inner landing area also has a radiator, window to the rear and further doors off to bedroom three and family bathroom.
Bedroom One - 12' 2'' x 12' 8'' (3.70m x 3.86m)
A spacious double bedroom which has half height wood panel walls, fitted wardrobe with sliding mirror doors. Double glazed windows to the side and rear and door to the en-suite shower room.
En-Suite Shower Room - 5' 3'' x 4' 5'' (1.61m x 1.34m)
Fitted with a tiled shower cubicle. wash basin with mixer tap and tiled splash back and low level WC. Radiator and double glazed window to the side.
Bedroom Two - 9' 7'' x 15' 9'' (2.93m x 4.81m)
A further double bedroom with fitted double door airing cupboard housing the gas central heating boiler and further cupboard below. Loft access, radiator and double glazed window to the rear.
Bedroom Three - 10' 1'' x 11' 11'' (3.08m x 3.63m)
Another generous sized bedroom with radiator and double glazed window to the front.
Family Bathroom - 8' 0'' x 9' 8'' (2.44m x 2.94m)
A fantastic character style white suite in a large room comprising role top bath set on clawed feet legs, separate shower enclosure with electric shower, fluted pedestal wash basin and low level WC. Exposed beams to the ceiling, radiator and double glazed windows to the front and rear.
Outside Front
The home is set behind a forecourt front garden with railings and path to the front entrance door.
Outside Rear
The enclosed rear garden has a paved patio with raised planters separating the artificial lawn with decorative plum shale path. There is a gate to the side leading to the parking space.
Agents Note
We are informed that the driveway to the side is owned by the neighbour with rights of access for this property giving access to the parking behind the rear garden. The bathroom is a flying freehold over the driveway.
Council Tax Band: D
Tenure: Freehold
Haddon House is one of the more iconic buildings within Market Drayton offering lots of character both inside and out. The attractive frontage is just a sample of the traditional features which continues inside including Minton tiling hallway, sash windows to the lounge, feature fireplaces, traditional style bathroom and feature ceilings and ceiling light roses. Comprising entrance hallway, two large reception rooms, fitted kitchen to the ground floor and the kitchen leads to the converted cellar. Upstairs there are three good sized bedrooms with the main bedroom having an ensuite and in addition is the family bathroom. Outside is an enclosed rear garden and parking to the rear. If you are looking for a home with both history and character then this won't disappoint.
Entrance Hallway
Accessed via a solid wood front entrance door into a hallway with beautiful Minton style pattern tiled floor. Other features include ceiling light rose and stripped wooden doors to the two reception rooms and kitchen.
Lounge - 20' 2'' x 11' 8'' (6.15m x 3.55m)
A lovely character room which has a period style fireplace with open fire with floral pattern tiling to the sides. ornate ceiling, two radiators, sash bay window to the front, window to the side and double glazed French doors to the rear.
Dining Room - 14' 3'' x 12' 4'' (4.35m x 3.75m)
Another room full of character including log effect gas fire set within a brick chimney breast with stone hearth and solid wood mantel over. The floor is exposed and polished floorboards and to the front is a bay window with Georgian style tops.
Breakfast Kitchen - 15' 10'' x 9' 5'' (4.83m x 2.87m)
Fitted with a range of base and wall with work surfaces to all sides incorporating a breakfast bar and inset single drainer sink unit and mixer tap plus tiled splash backs. Integrated appliances include five ring gas hob with stainless steel splash back up to the cooker hood and having electric oven below, there is also an integrated dishwasher. Radiator, double glazed window to the rear, double glazed door to the side and door to the cellar.
Cellar - 13' 9'' x 12' 2'' (4.20m x 3.71m)
Having whitewashed walls, radiator, flooring fitted plus power and lighting.
Landing
A return landing has a skylight above the staircase and there is a radiator. Matching stripped doors to all first floor rooms including bedrooms one and two. An inner landing area also has a radiator, window to the rear and further doors off to bedroom three and family bathroom.
Bedroom One - 12' 2'' x 12' 8'' (3.70m x 3.86m)
A spacious double bedroom which has half height wood panel walls, fitted wardrobe with sliding mirror doors. Double glazed windows to the side and rear and door to the en-suite shower room.
En-Suite Shower Room - 5' 3'' x 4' 5'' (1.61m x 1.34m)
Fitted with a tiled shower cubicle. wash basin with mixer tap and tiled splash back and low level WC. Radiator and double glazed window to the side.
Bedroom Two - 9' 7'' x 15' 9'' (2.93m x 4.81m)
A further double bedroom with fitted double door airing cupboard housing the gas central heating boiler and further cupboard below. Loft access, radiator and double glazed window to the rear.
Bedroom Three - 10' 1'' x 11' 11'' (3.08m x 3.63m)
Another generous sized bedroom with radiator and double glazed window to the front.
Family Bathroom - 8' 0'' x 9' 8'' (2.44m x 2.94m)
A fantastic character style white suite in a large room comprising role top bath set on clawed feet legs, separate shower enclosure with electric shower, fluted pedestal wash basin and low level WC. Exposed beams to the ceiling, radiator and double glazed windows to the front and rear.
Outside Front
The home is set behind a forecourt front garden with railings and path to the front entrance door.
Outside Rear
The enclosed rear garden has a paved patio with raised planters separating the artificial lawn with decorative plum shale path. There is a gate to the side leading to the parking space.
Agents Note
We are informed that the driveway to the side is owned by the neighbour with rights of access for this property giving access to the parking behind the rear garden. The bathroom is a flying freehold over the driveway.
Council Tax Band: D
Tenure: Freehold
Interested in this property?
Council tax
First listed
Over a month agoEnergy Performance Certificate
87 Shropshire Street, Market Drayton TF9
Marketed by
Dourish & Day - Market Drayton 28/29 High Street Market Drayton, Shropshire TF9 1QFPlacebuzz mortgage repayment calculator
Monthly repayment
The Est. Mortgage is for a 25 years repayment mortgage based on a 10% deposit and a 5.5% annual interest. It is only intended as a guide. Make sure you obtain accurate figures from your lender before committing to any mortgage. Your home may be repossessed if you do not keep up repayments on a mortgage.
87 Shropshire Street, Market Drayton TF9 - Streetview
DISCLAIMER: Property descriptions and related information displayed on this page are marketing materials provided by Dourish & Day - Market Drayton. Placebuzz does not warrant or accept any responsibility for the accuracy or completeness of the property descriptions or related information provided here and they do not constitute property particulars. Please contact Dourish & Day - Market Drayton for full details and further information.





