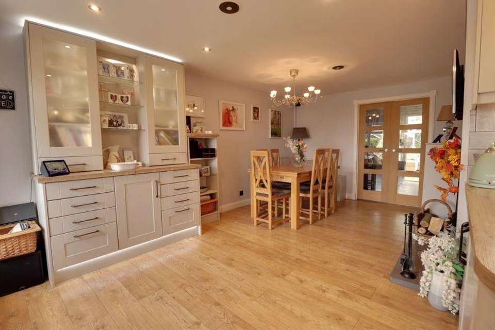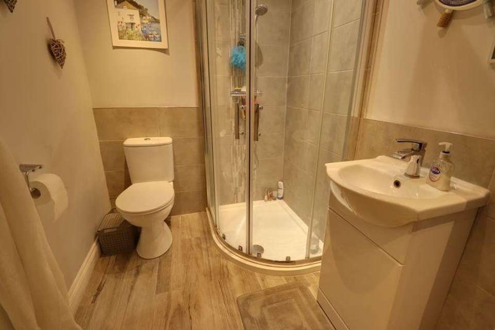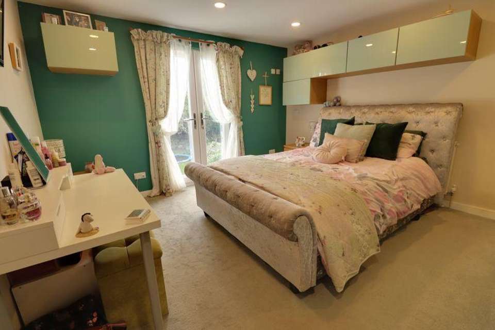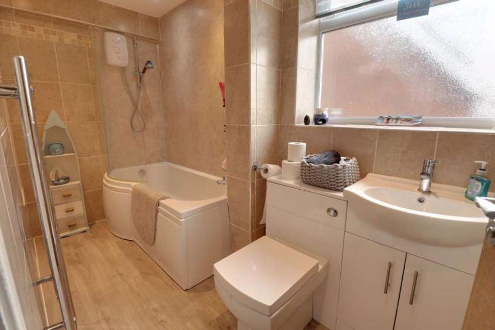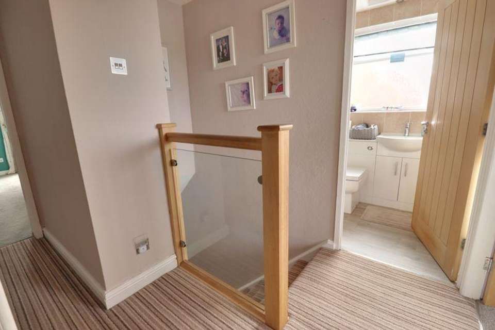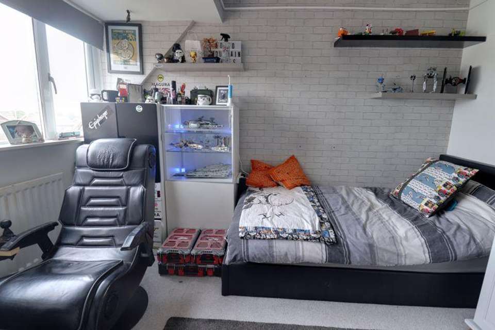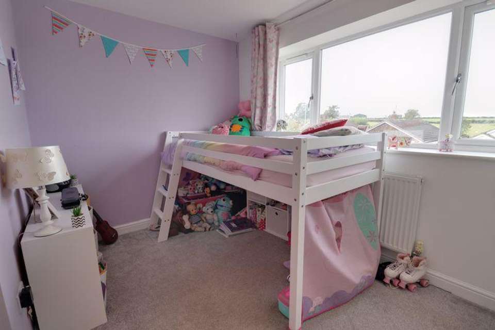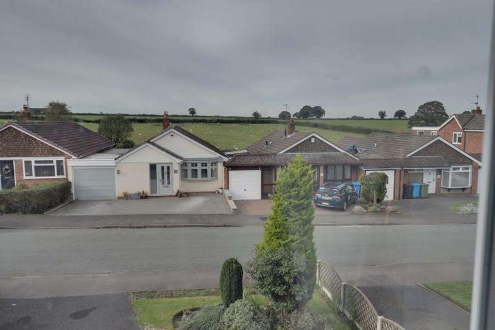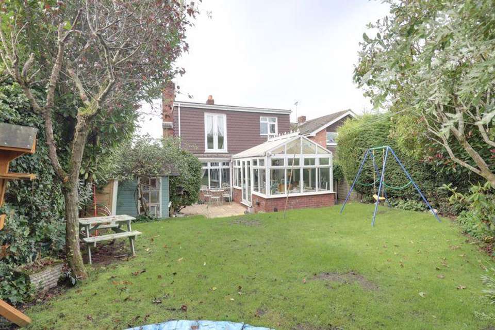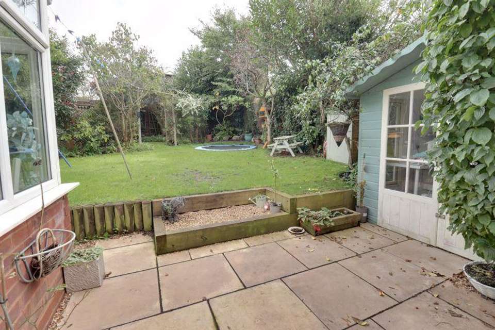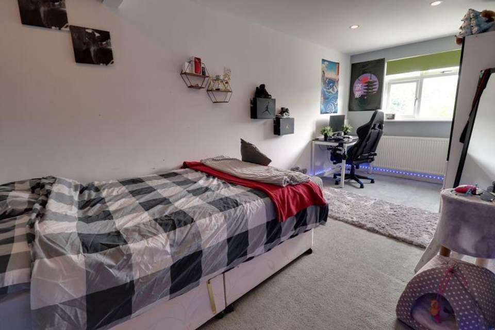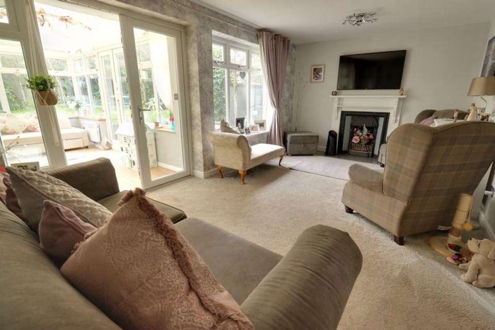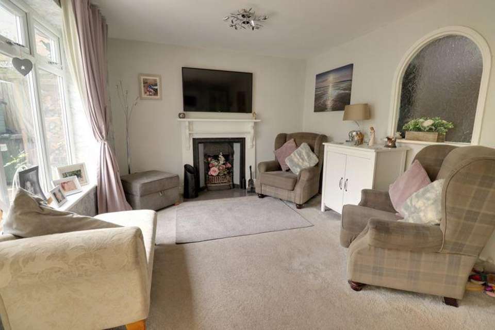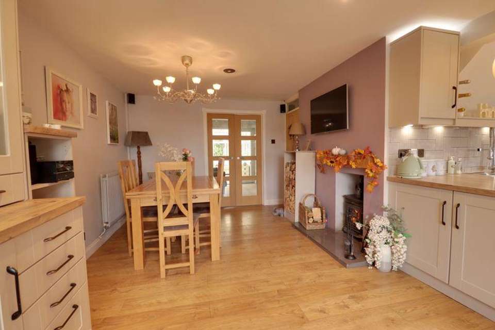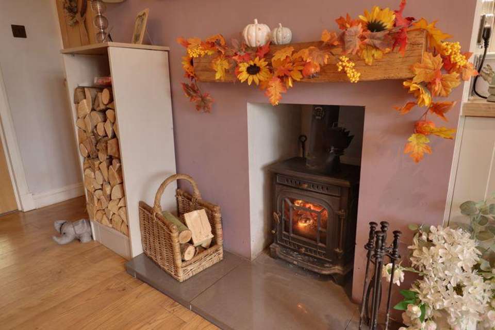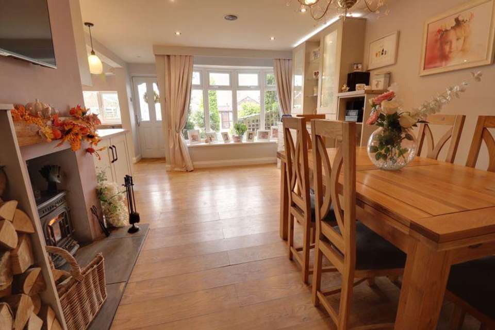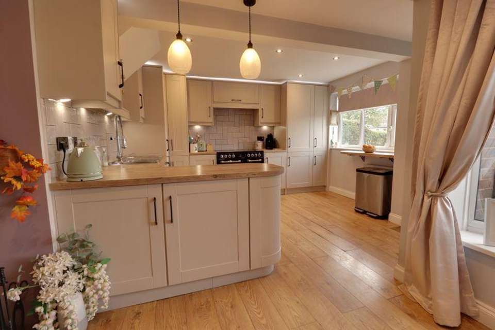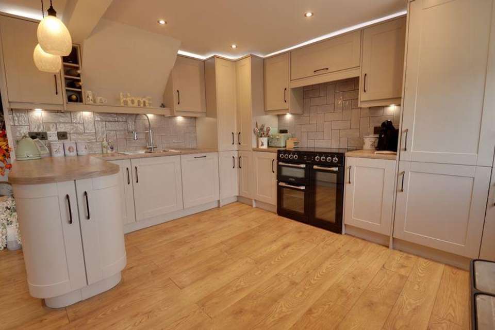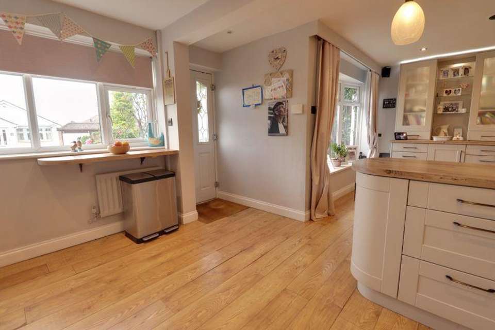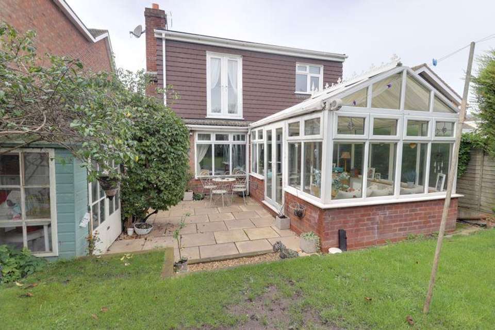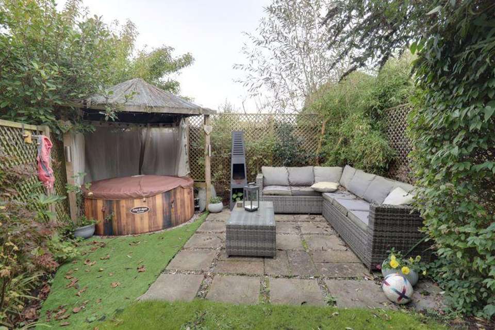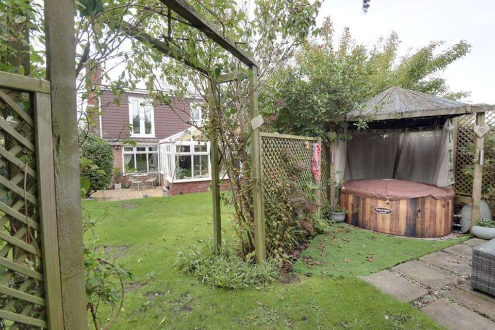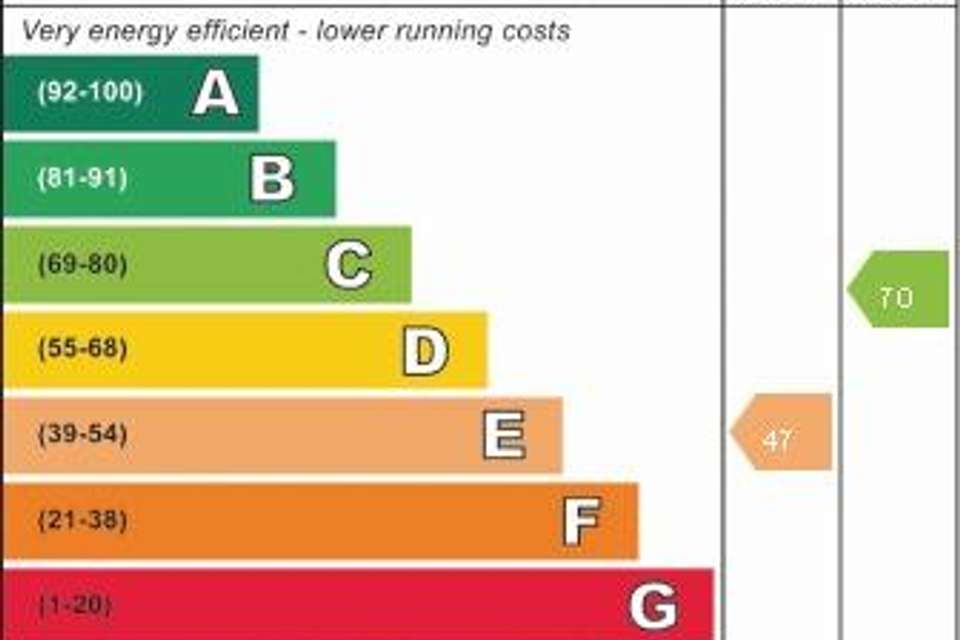4 bedroom detached house for sale
White Oak Drive, Stafford ST19detached house
bedrooms
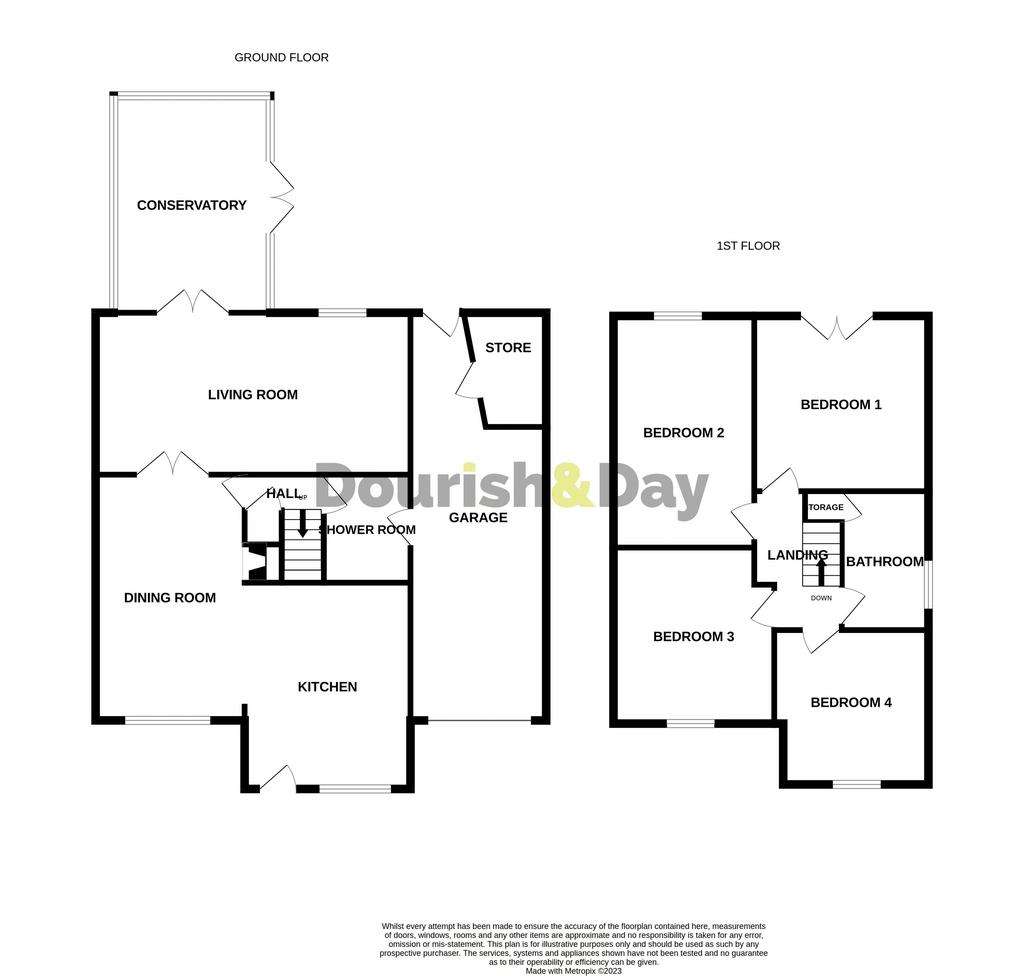
Property photos

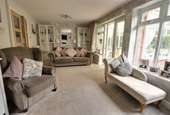
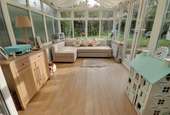
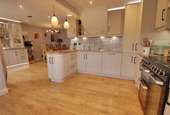
+25
Property description
Call us 9AM - 9PM -7 days a week, 365 days a year!
Treat yourself like a King or Queen, and it'll be checkmate at Bishops Wood as you fall in love with this outstanding detached home. Enjoying the true delights semi rural locations provide with superb field views from the front elevation. Great commuting links via the A5 & M6 Motorway, countryside walks, local public house, popular schooling and more! This well presented family home has a stunning contemporary kitchen diner with a feature wood burner, spacious living room and conservatory, ground floor shower room, garage and store room. The first floor has four good size bedrooms and a contemporary refitted family bathroom. Externally there is a driveway providing ample off road parking, a private rear garden with a patio, lawn and hot tub area.
Entrance
Being accessed through a double glazed composite door
Contemprary Refitted Kitchen - 13' 0'' x 11' 2'' (3.96m x 3.40m)
A truly stunning, smart and contemporary kitchen having a range of matching units extending to base and eye level with fitted work surfaces having an inset one and a half bowl sink unit with a chrome mixer tap. Space for a range style cooker, integrated fridge/freezer and dishwasher. Tiled splashbacks, laminate floor with underfloor heating, radiator, downlights, under cupboard lighting and further LED pelmet lighting. Built-in breakfast bar and a double glazed window to the front elevation.
Dining Room - 17' 9'' x 10' 0'' (5.41m x 3.05m)
Having a feature woodburning stove, laminate floor, radiator, downlights and double glazed window to the front elevation.
Living Room - 20' 3'' x 10' 2'' (6.17m x 3.10m)
Having a feature fire surround with cast iron insert having decorative tiles and the provision for an open fire. Radiator, double glazed window to the rear elevation. Double glazed French doors lead to:
Conservatory - 13' 4'' x 8' 10'' (4.07m x 2.68m)
Having laminate floor with underfloor heating, double glazed windows and French doors giving views and access to the rear garden.
Inner Hall
Having a useful storage cupboard, radiator and stairs to the first floor accommodation.
Ground Floor Shower Room - 8' 8'' x 5' 4'' (2.65m x 1.62m)
Having a suite which includes a tiled walk-in shower cubicle, vanity wash basin with cupboard beneath and chrome mixer tap, and low level WC. Tiled floor with underfloor heating, radiator, extractor fan, downlights, double glazed window and door to the garage.
First Floor Landing
Having feature glass balustrade, downlights and radiator.
Bedroom One - 13' 3'' x 12' 2'' (4.03m x 3.72m)
Having downlights, radiator and double glazed French doors a Juliet style balcony overlooking the private rear garden.
Bedroom Two - 16' 8'' x 7' 8'' (5.09m x 2.34m)
Having downlights, radiator and double glazed window to the rear elevation.
Bedroom Three - 11' 1'' x 7' 8'' (3.39m x 2.34m)
Having downlights, radiator and double glazed window to the front elevation has pleasant farmland views.
Bedroom Four - 11' 1'' x 7' 5'' (3.37m x 2.26m)
Having LED lighting, radiator and double glazed window to the front elevation has pleasant farmland views.
Family Bathroom - 10' 8'' x 4' 7'' (3.26m x 1.39m)
The contemporary, refitted family bathroom includes a 'P' shaped panelled bath with electric shower over and screen, vanity wash basin with cupboard beneath and WC with enclosed cistern. Access to loft space, useful storage cupboard, laminate floor, tiled walls, chrome towel radiator, downlights and double glazed window to the side elevation.
Outside - Front
There is a lawned front garden with a tarmac driveway which provides off road parking with a further decorative gravelled area providing additional off-road parking. The drive leads to:
Garage - 20' 11'' x 8' 8'' (6.37m x 2.64m)
Having roller shutter door to the front elevation, a useful storeroom and a door leads to the rear garden.
Outside - Rear
Having a paved patio area overlooking the remainder of the garden which is mainly laid to lawn. There are timber feature sleepers and beds with a variety of plants, shrubs and trees. In addition, there is a a SUMMERHOUSE / HOBBY ROOM, a further area being ideal for a hot tub with an artificial lawn area and a second paved seating area.
Council Tax Band: D
Tenure: Freehold
Treat yourself like a King or Queen, and it'll be checkmate at Bishops Wood as you fall in love with this outstanding detached home. Enjoying the true delights semi rural locations provide with superb field views from the front elevation. Great commuting links via the A5 & M6 Motorway, countryside walks, local public house, popular schooling and more! This well presented family home has a stunning contemporary kitchen diner with a feature wood burner, spacious living room and conservatory, ground floor shower room, garage and store room. The first floor has four good size bedrooms and a contemporary refitted family bathroom. Externally there is a driveway providing ample off road parking, a private rear garden with a patio, lawn and hot tub area.
Entrance
Being accessed through a double glazed composite door
Contemprary Refitted Kitchen - 13' 0'' x 11' 2'' (3.96m x 3.40m)
A truly stunning, smart and contemporary kitchen having a range of matching units extending to base and eye level with fitted work surfaces having an inset one and a half bowl sink unit with a chrome mixer tap. Space for a range style cooker, integrated fridge/freezer and dishwasher. Tiled splashbacks, laminate floor with underfloor heating, radiator, downlights, under cupboard lighting and further LED pelmet lighting. Built-in breakfast bar and a double glazed window to the front elevation.
Dining Room - 17' 9'' x 10' 0'' (5.41m x 3.05m)
Having a feature woodburning stove, laminate floor, radiator, downlights and double glazed window to the front elevation.
Living Room - 20' 3'' x 10' 2'' (6.17m x 3.10m)
Having a feature fire surround with cast iron insert having decorative tiles and the provision for an open fire. Radiator, double glazed window to the rear elevation. Double glazed French doors lead to:
Conservatory - 13' 4'' x 8' 10'' (4.07m x 2.68m)
Having laminate floor with underfloor heating, double glazed windows and French doors giving views and access to the rear garden.
Inner Hall
Having a useful storage cupboard, radiator and stairs to the first floor accommodation.
Ground Floor Shower Room - 8' 8'' x 5' 4'' (2.65m x 1.62m)
Having a suite which includes a tiled walk-in shower cubicle, vanity wash basin with cupboard beneath and chrome mixer tap, and low level WC. Tiled floor with underfloor heating, radiator, extractor fan, downlights, double glazed window and door to the garage.
First Floor Landing
Having feature glass balustrade, downlights and radiator.
Bedroom One - 13' 3'' x 12' 2'' (4.03m x 3.72m)
Having downlights, radiator and double glazed French doors a Juliet style balcony overlooking the private rear garden.
Bedroom Two - 16' 8'' x 7' 8'' (5.09m x 2.34m)
Having downlights, radiator and double glazed window to the rear elevation.
Bedroom Three - 11' 1'' x 7' 8'' (3.39m x 2.34m)
Having downlights, radiator and double glazed window to the front elevation has pleasant farmland views.
Bedroom Four - 11' 1'' x 7' 5'' (3.37m x 2.26m)
Having LED lighting, radiator and double glazed window to the front elevation has pleasant farmland views.
Family Bathroom - 10' 8'' x 4' 7'' (3.26m x 1.39m)
The contemporary, refitted family bathroom includes a 'P' shaped panelled bath with electric shower over and screen, vanity wash basin with cupboard beneath and WC with enclosed cistern. Access to loft space, useful storage cupboard, laminate floor, tiled walls, chrome towel radiator, downlights and double glazed window to the side elevation.
Outside - Front
There is a lawned front garden with a tarmac driveway which provides off road parking with a further decorative gravelled area providing additional off-road parking. The drive leads to:
Garage - 20' 11'' x 8' 8'' (6.37m x 2.64m)
Having roller shutter door to the front elevation, a useful storeroom and a door leads to the rear garden.
Outside - Rear
Having a paved patio area overlooking the remainder of the garden which is mainly laid to lawn. There are timber feature sleepers and beds with a variety of plants, shrubs and trees. In addition, there is a a SUMMERHOUSE / HOBBY ROOM, a further area being ideal for a hot tub with an artificial lawn area and a second paved seating area.
Council Tax Band: D
Tenure: Freehold
Council tax
First listed
Over a month agoEnergy Performance Certificate
White Oak Drive, Stafford ST19
Placebuzz mortgage repayment calculator
Monthly repayment
The Est. Mortgage is for a 25 years repayment mortgage based on a 10% deposit and a 5.5% annual interest. It is only intended as a guide. Make sure you obtain accurate figures from your lender before committing to any mortgage. Your home may be repossessed if you do not keep up repayments on a mortgage.
White Oak Drive, Stafford ST19 - Streetview
DISCLAIMER: Property descriptions and related information displayed on this page are marketing materials provided by Dourish & Day - Penkridge. Placebuzz does not warrant or accept any responsibility for the accuracy or completeness of the property descriptions or related information provided here and they do not constitute property particulars. Please contact Dourish & Day - Penkridge for full details and further information.





