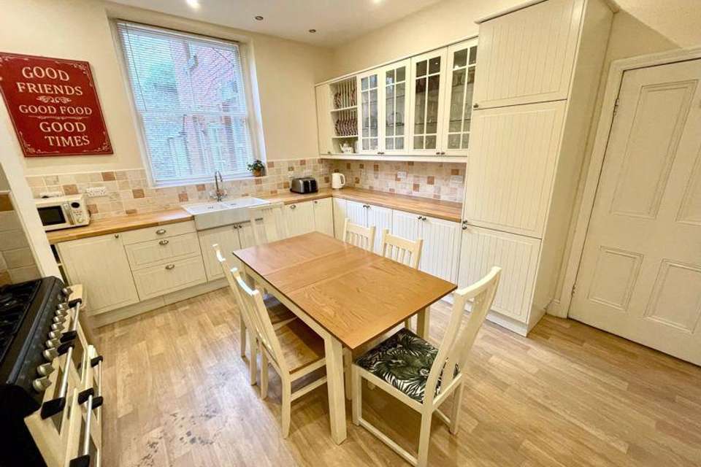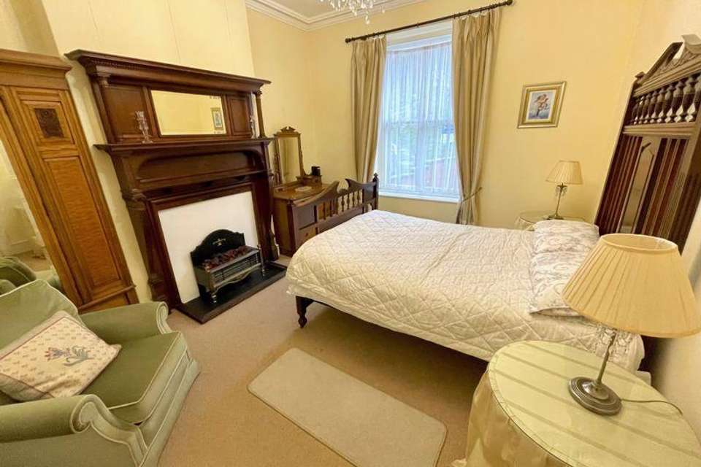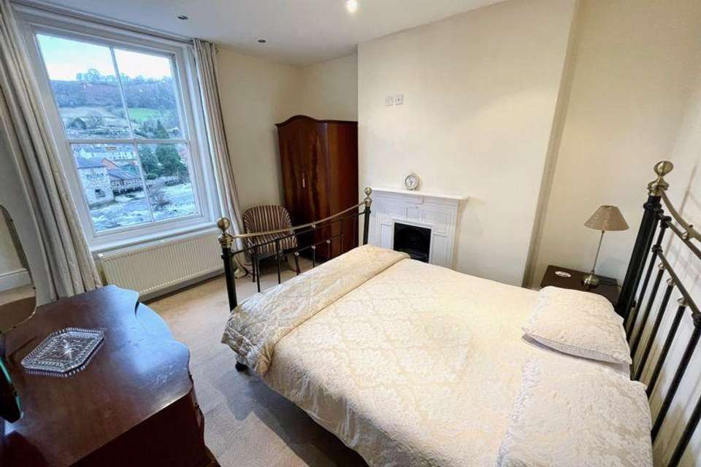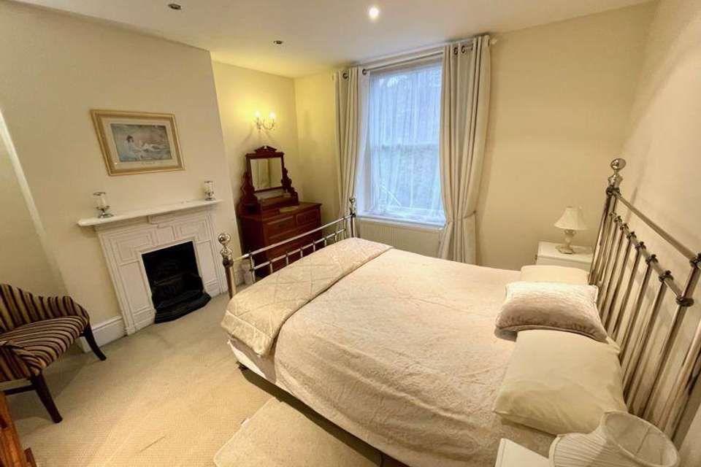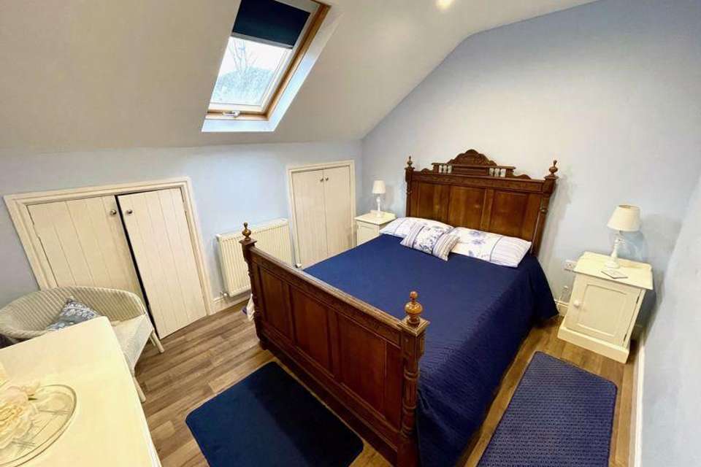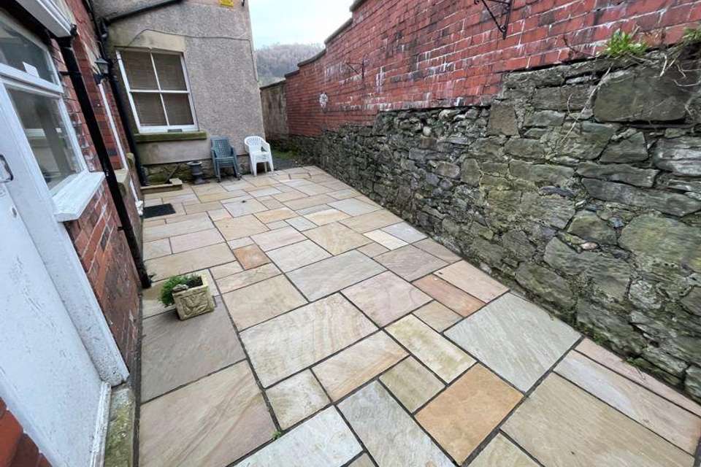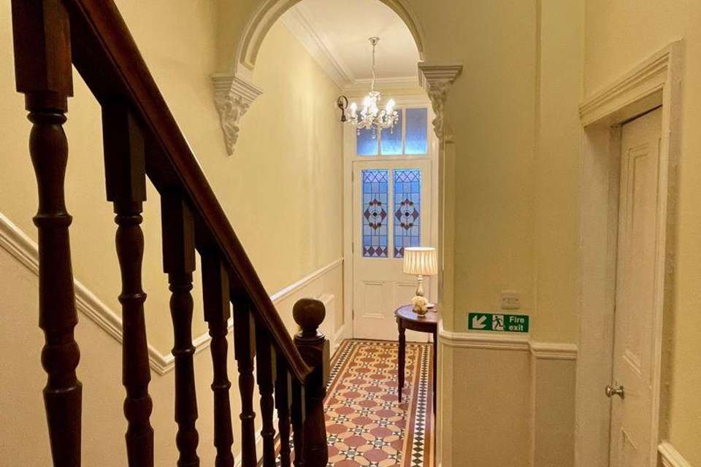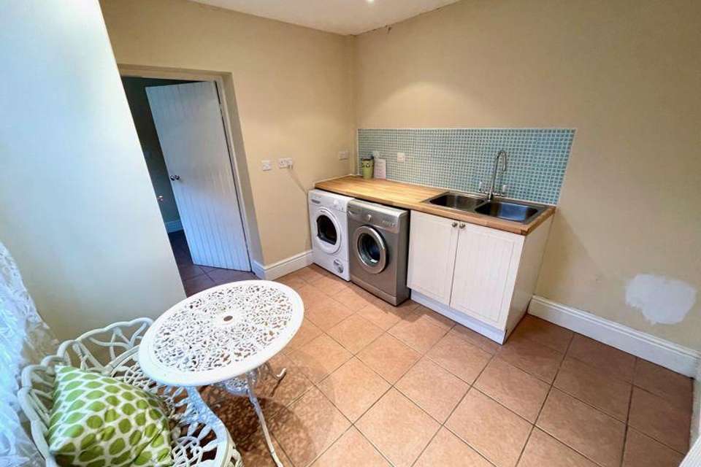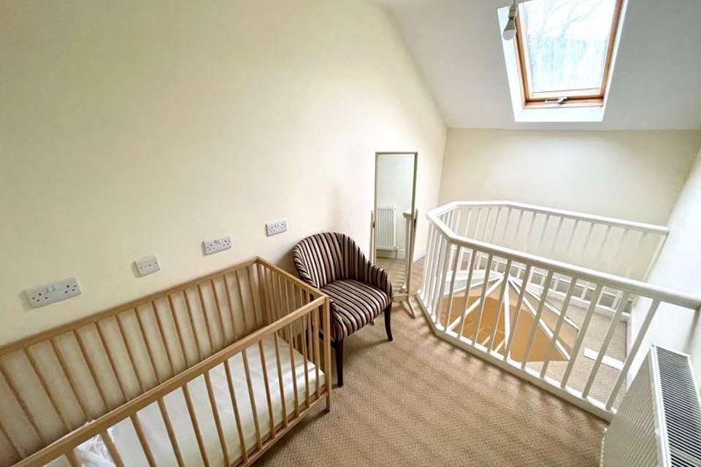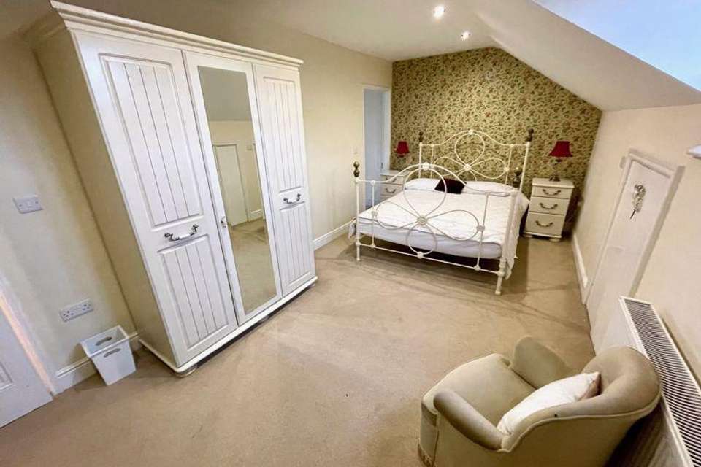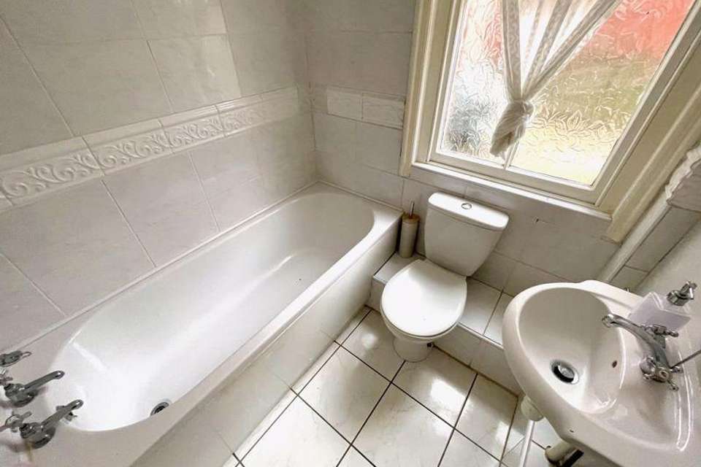5 bedroom semi-detached house for sale
Abbey Road, Llangollensemi-detached house
bedrooms
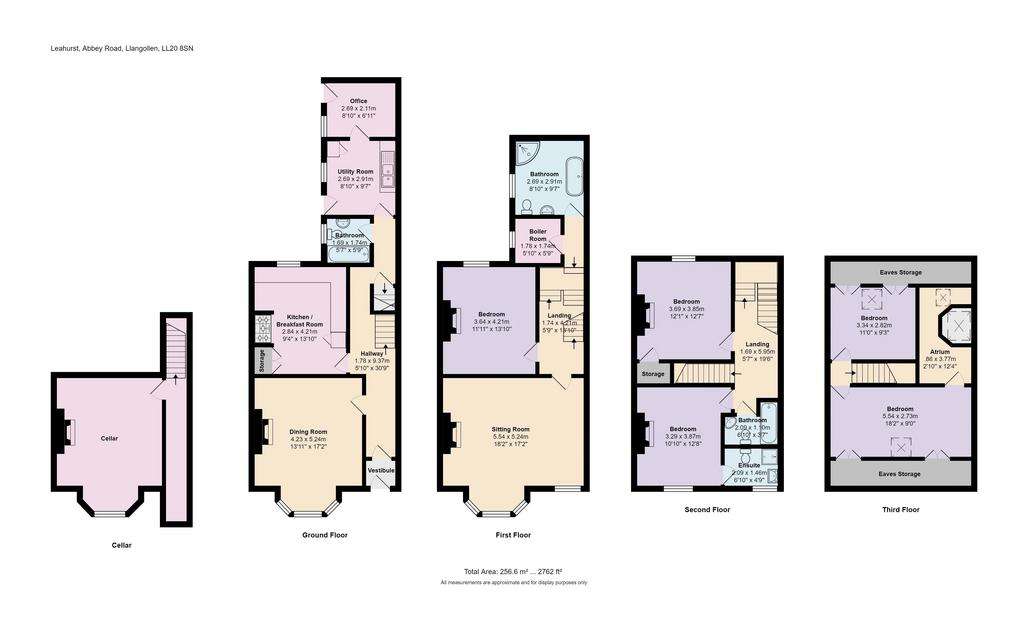
Property photos

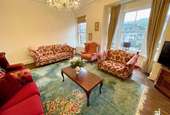
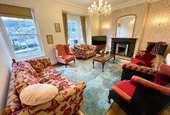
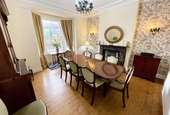
+11
Property description
Occupying a prominent position in the town and commanding unspoilt views of the town, river, and the railway, this magnificent five bedroom Victorian town house has previously been used as a high quality holiday let, but would equally make a fantastic family home which still retains a wealth of character features including a patterned quarry tiled floor in the hallway and original coved ceilings in many of the rooms. The well appointed living accommodation has been sympathetically modernised by the current owners and boasts two grand reception rooms together with the all important kitchen/breakfast room, four bathrooms, a utility room and a room which would make an ideal home office. Offered for sale with the benefit of NO ONWARD CHAIN, an early viewing is essential in order to appreciate everything this property has to offer. EPC Rating - 48-E.
Occupying a prominent position in the town and commanding unspoilt views of the town, river, and the railway, this magnificent five bedroom Victorian town house has previously been used as a high quality holiday let, but would equally make a fantastic family home which still retains a wealth of character features including a patterned quarry tiled floor in the hallway and original coved ceilings in many of the rooms. The well appointed living accommodation has been sympathetically modernised by the current owners and boasts two grand reception rooms together with the all important kitchen/breakfast room, four bathrooms, a utility room and a room which would make an ideal home office. Offered for sale with the benefit of NO ONWARD CHAIN, an early viewing is essential in order to appreciate everything this property has to offer. EPC Rating - 48-E.
Location
Enjoying excellent road links to Chester, Wrexham, Oswestry and with both Ruabon and Chirk Railways Stations only fifteen minutes away, Llangollen is an historic market town situated on the banks of the River Dee. Internationally renowned for the Eisteddfod, Llangollen also offers a wide range of day-to-day facilities including good Schooling, a new Health Care Centre, a wide range of Shops including Butchers and Bakers and numerous small Boutiques. A Fishing Club is available in the town and there is also an 18 hole Golf Course and Club House.
On The Ground Floor
Enclosed Entrance Porch
Composite door to the front elevation. Patterned quarry tiled floor.
Hallway
Wooden stained glass door to the front elevation. Two radiators. Patterned quarry tiled floor. Coved ceiling. Access to the Cellar.
Dining Room - 16' 9'' x 13' 11'' (5.11m x 4.24m)
Wooden sash bay window to the front elevation. Radiator. Exposed wooden floorboards. Stunning slate fire surround. Coved ceiling. Ceiling rose.
Kitchen/Breakfast Room - 13' 10'' x 11' 10'' (4.21m x 3.60m)
Wooden sash window to the rear elevation. Shaker-style wall and base units with complementary wood-effect work surfaces. Double ceramic sink with mixer tap. Space for range-style cooker. Cooker hood. Integral fridge and freezer. Integral dishwasher. Radiator. Wall tiling. Down-lighters. Built-in storage cupboards.
Downstairs Bathroom - 5' 9'' x 5' 7'' (1.74m x 1.70m)
Wooden sash window to the side elevation. Three piece white suite comprising a panelled bath, low level w.c. and wash hand basin. Fully tiled walls. Tiled floor. Radiator.
Utility Room - 9' 7'' x 8' 10'' (2.91m x 2.70m)
Wooden sash window to the side elevation. Wooden door to the side elevation. Base units with complementary wood-effect work surfaces. Double stainless steel sink with mixer tap. Radiator. Down-lighters. Wall tiling. Tiled floor. Plumbing for washing machine. Space for tumble dryer.
Home Office - 9' 0'' x 6' 11'' (2.75m x 2.11m)
Wooden glazed window to the side elevation. Wooden door to the side elevation. Radiator. Tiled floor. Down-lighters.
On The First Floor
Landing
Dado rail.
Sitting Room - 18' 4'' x 13' 11'' (5.58m x 4.23m)
Wooden sash bay window to the front elevation. Wooden sash window to the front elevation. Radiator. Exposed wooden floorboards. Stunning slate fire surround. Coved ceiling. Ceiling rose.
Bedroom 2 - 13' 10'' x 11' 11'' (4.21m x 3.62m)
Wooden sash window to the rear elevation. Radiator. Feature fire surround. Coved ceiling.
Bathroom - 9' 6'' x 8' 9'' (2.90m x 2.66m)
Wooden sash window to the side elevation. Four piece white suite comprising a roll-top bath, corner shower, low level w.c. and pedestal wash hand basin. Radiator. Heated towel rail. Tiled floor. Wall tiling. Down-lighters.
Boiler Room - 5' 9'' x 5' 8'' (1.76m x 1.72m)
Wooden sash window to the side elevation. "Worcester" boiler.
On The Second Floor
Landing
Radiator. Exposed wooden floorboards. Dado rail. Lantern ceiling.
Bedroom 4 - 12' 8'' x 12' 1'' (3.85m x 3.68m)
Wooden sash window to the rear elevation. Radiator. Feature fire surround. Down-lighters. Storage cupboard.
Bedroom 3 - 12' 8'' x 10' 9'' (3.86m x 3.28m)
Wooden sash window to the front elevation. Radiator. Feature fire surround. Down-lighters.
En-Suite - 7' 1'' x 4' 10'' (2.17m x 1.47m)
Wooden sash window to the front elevation. Three piece white suite comprising a corner shower, low level w.c. and wash hand basin set into cabinet. Fully tiled walls. Tiled floor. Heated towel rail. Down-lighters.
Bathroom - 7' 3'' x 5' 6'' (2.21m x 1.68m) maximum.
White three piece suite comprising a panelled bath, low level w.c. and pedestal wash hand basin. Heated towel rail. Fully tiled walls. Down-lighters.
On The Third Floor
Landing
Attic hatch.
Bedroom 1 - 17' 10'' x 9' 2'' (5.44m x 2.79m)
PVCu double glazed window to the front elevation. Radiator. Eaves storage. Down-lighters.
Dressing Room - 12' 4'' x 6' 6'' (3.76m x 1.99m)
Sky-light to the rear elevation. Radiator.
Bedroom 5 - 10' 11'' x 9' 6'' (3.34m x 2.89m)
Sky-light to the rear elevation. Radiator. Eaves storage. Down-lighters.
Outside
Externally there is a low maintenance garden to the front elevation and an enclosed paved courtyard to the rear, which enjoys a good degree of privacy. The owners of the property currently rent a private parking space within the town.
Services
All mains services are connected subject to statutory regulations. The central heating is a conventional radiator system effected by the wall mounted "Worcester" gas-fired boiler situated just off the First Floor Landing.
Tenure
Freehold. Vacant Possession on Completion. NO CHAIN.
Viewing
By prior appointment with the Agents.
Council Tax Band
The property currently does not have a Council Tax Band as the current owners operate it as a holiday let business. If, however, the new owners purchase the property to live in then the Local Authority will set a new Council Tax Banding.
Directions
From the centre of Llangollen proceed down Castle Street over the Dee bridge to the junction with Abbey Road, at which turn left in the direction of the Horseshoe Pass. The property will be observed almost immediately on the right-hand side of the road.
Council Tax Band: Exempt - Holiday Let
Tenure: Freehold
Occupying a prominent position in the town and commanding unspoilt views of the town, river, and the railway, this magnificent five bedroom Victorian town house has previously been used as a high quality holiday let, but would equally make a fantastic family home which still retains a wealth of character features including a patterned quarry tiled floor in the hallway and original coved ceilings in many of the rooms. The well appointed living accommodation has been sympathetically modernised by the current owners and boasts two grand reception rooms together with the all important kitchen/breakfast room, four bathrooms, a utility room and a room which would make an ideal home office. Offered for sale with the benefit of NO ONWARD CHAIN, an early viewing is essential in order to appreciate everything this property has to offer. EPC Rating - 48-E.
Location
Enjoying excellent road links to Chester, Wrexham, Oswestry and with both Ruabon and Chirk Railways Stations only fifteen minutes away, Llangollen is an historic market town situated on the banks of the River Dee. Internationally renowned for the Eisteddfod, Llangollen also offers a wide range of day-to-day facilities including good Schooling, a new Health Care Centre, a wide range of Shops including Butchers and Bakers and numerous small Boutiques. A Fishing Club is available in the town and there is also an 18 hole Golf Course and Club House.
On The Ground Floor
Enclosed Entrance Porch
Composite door to the front elevation. Patterned quarry tiled floor.
Hallway
Wooden stained glass door to the front elevation. Two radiators. Patterned quarry tiled floor. Coved ceiling. Access to the Cellar.
Dining Room - 16' 9'' x 13' 11'' (5.11m x 4.24m)
Wooden sash bay window to the front elevation. Radiator. Exposed wooden floorboards. Stunning slate fire surround. Coved ceiling. Ceiling rose.
Kitchen/Breakfast Room - 13' 10'' x 11' 10'' (4.21m x 3.60m)
Wooden sash window to the rear elevation. Shaker-style wall and base units with complementary wood-effect work surfaces. Double ceramic sink with mixer tap. Space for range-style cooker. Cooker hood. Integral fridge and freezer. Integral dishwasher. Radiator. Wall tiling. Down-lighters. Built-in storage cupboards.
Downstairs Bathroom - 5' 9'' x 5' 7'' (1.74m x 1.70m)
Wooden sash window to the side elevation. Three piece white suite comprising a panelled bath, low level w.c. and wash hand basin. Fully tiled walls. Tiled floor. Radiator.
Utility Room - 9' 7'' x 8' 10'' (2.91m x 2.70m)
Wooden sash window to the side elevation. Wooden door to the side elevation. Base units with complementary wood-effect work surfaces. Double stainless steel sink with mixer tap. Radiator. Down-lighters. Wall tiling. Tiled floor. Plumbing for washing machine. Space for tumble dryer.
Home Office - 9' 0'' x 6' 11'' (2.75m x 2.11m)
Wooden glazed window to the side elevation. Wooden door to the side elevation. Radiator. Tiled floor. Down-lighters.
On The First Floor
Landing
Dado rail.
Sitting Room - 18' 4'' x 13' 11'' (5.58m x 4.23m)
Wooden sash bay window to the front elevation. Wooden sash window to the front elevation. Radiator. Exposed wooden floorboards. Stunning slate fire surround. Coved ceiling. Ceiling rose.
Bedroom 2 - 13' 10'' x 11' 11'' (4.21m x 3.62m)
Wooden sash window to the rear elevation. Radiator. Feature fire surround. Coved ceiling.
Bathroom - 9' 6'' x 8' 9'' (2.90m x 2.66m)
Wooden sash window to the side elevation. Four piece white suite comprising a roll-top bath, corner shower, low level w.c. and pedestal wash hand basin. Radiator. Heated towel rail. Tiled floor. Wall tiling. Down-lighters.
Boiler Room - 5' 9'' x 5' 8'' (1.76m x 1.72m)
Wooden sash window to the side elevation. "Worcester" boiler.
On The Second Floor
Landing
Radiator. Exposed wooden floorboards. Dado rail. Lantern ceiling.
Bedroom 4 - 12' 8'' x 12' 1'' (3.85m x 3.68m)
Wooden sash window to the rear elevation. Radiator. Feature fire surround. Down-lighters. Storage cupboard.
Bedroom 3 - 12' 8'' x 10' 9'' (3.86m x 3.28m)
Wooden sash window to the front elevation. Radiator. Feature fire surround. Down-lighters.
En-Suite - 7' 1'' x 4' 10'' (2.17m x 1.47m)
Wooden sash window to the front elevation. Three piece white suite comprising a corner shower, low level w.c. and wash hand basin set into cabinet. Fully tiled walls. Tiled floor. Heated towel rail. Down-lighters.
Bathroom - 7' 3'' x 5' 6'' (2.21m x 1.68m) maximum.
White three piece suite comprising a panelled bath, low level w.c. and pedestal wash hand basin. Heated towel rail. Fully tiled walls. Down-lighters.
On The Third Floor
Landing
Attic hatch.
Bedroom 1 - 17' 10'' x 9' 2'' (5.44m x 2.79m)
PVCu double glazed window to the front elevation. Radiator. Eaves storage. Down-lighters.
Dressing Room - 12' 4'' x 6' 6'' (3.76m x 1.99m)
Sky-light to the rear elevation. Radiator.
Bedroom 5 - 10' 11'' x 9' 6'' (3.34m x 2.89m)
Sky-light to the rear elevation. Radiator. Eaves storage. Down-lighters.
Outside
Externally there is a low maintenance garden to the front elevation and an enclosed paved courtyard to the rear, which enjoys a good degree of privacy. The owners of the property currently rent a private parking space within the town.
Services
All mains services are connected subject to statutory regulations. The central heating is a conventional radiator system effected by the wall mounted "Worcester" gas-fired boiler situated just off the First Floor Landing.
Tenure
Freehold. Vacant Possession on Completion. NO CHAIN.
Viewing
By prior appointment with the Agents.
Council Tax Band
The property currently does not have a Council Tax Band as the current owners operate it as a holiday let business. If, however, the new owners purchase the property to live in then the Local Authority will set a new Council Tax Banding.
Directions
From the centre of Llangollen proceed down Castle Street over the Dee bridge to the junction with Abbey Road, at which turn left in the direction of the Horseshoe Pass. The property will be observed almost immediately on the right-hand side of the road.
Council Tax Band: Exempt - Holiday Let
Tenure: Freehold
Interested in this property?
Council tax
First listed
Over a month agoAbbey Road, Llangollen
Marketed by
Bowen - Llangollen 34 Castle Street Llangollen LL20 8RTPlacebuzz mortgage repayment calculator
Monthly repayment
The Est. Mortgage is for a 25 years repayment mortgage based on a 10% deposit and a 5.5% annual interest. It is only intended as a guide. Make sure you obtain accurate figures from your lender before committing to any mortgage. Your home may be repossessed if you do not keep up repayments on a mortgage.
Abbey Road, Llangollen - Streetview
DISCLAIMER: Property descriptions and related information displayed on this page are marketing materials provided by Bowen - Llangollen. Placebuzz does not warrant or accept any responsibility for the accuracy or completeness of the property descriptions or related information provided here and they do not constitute property particulars. Please contact Bowen - Llangollen for full details and further information.





