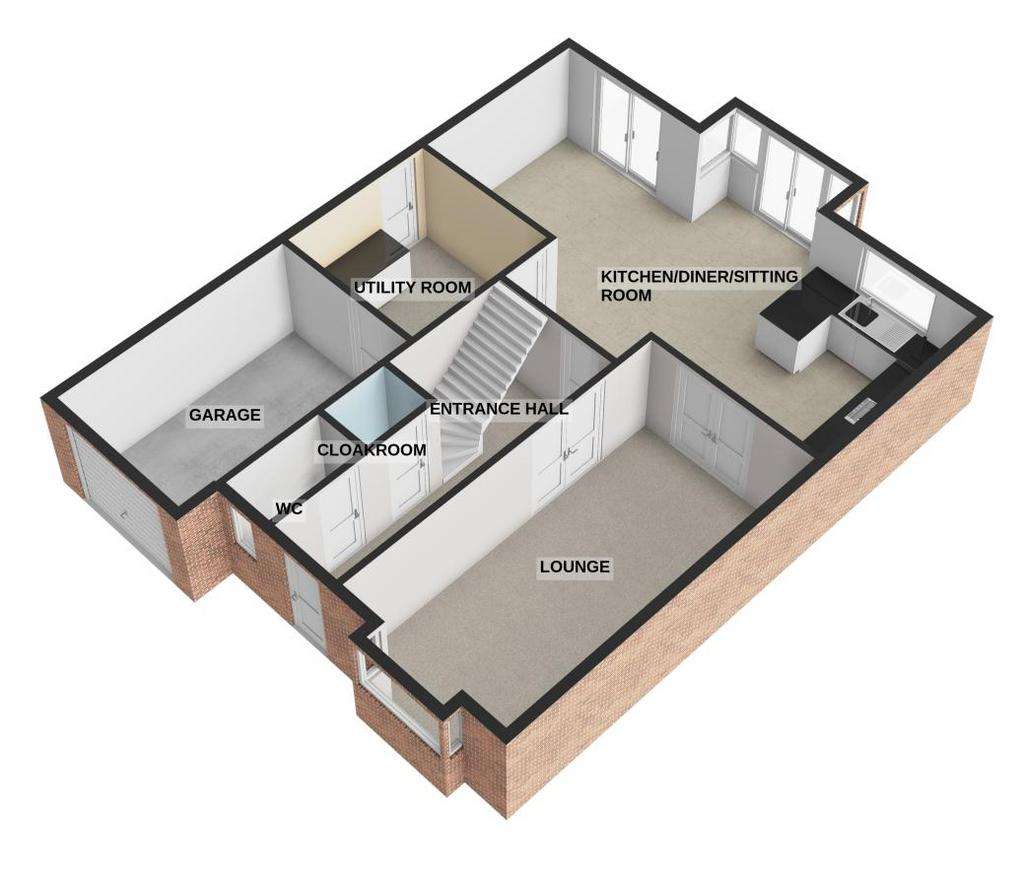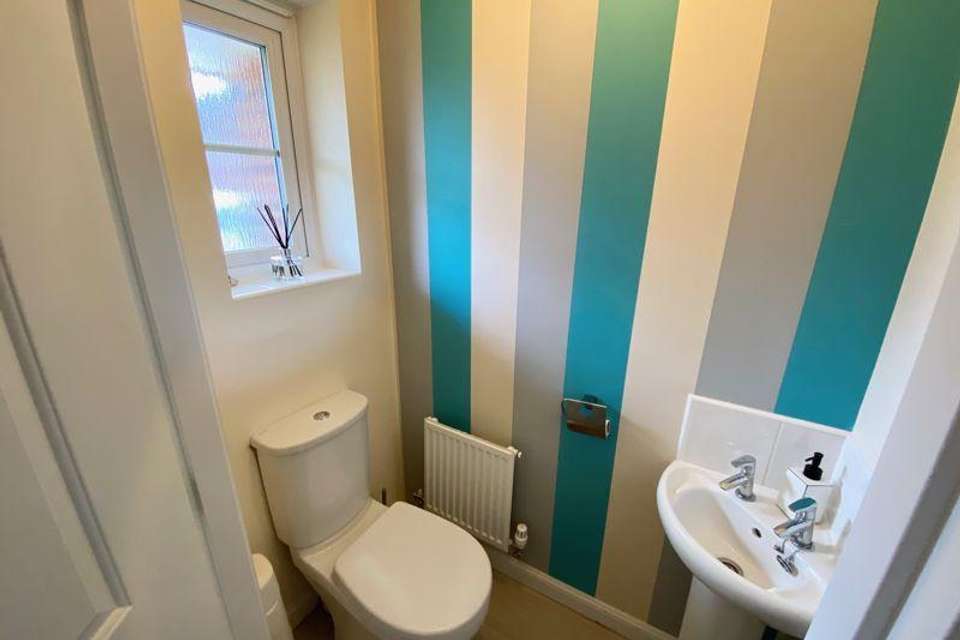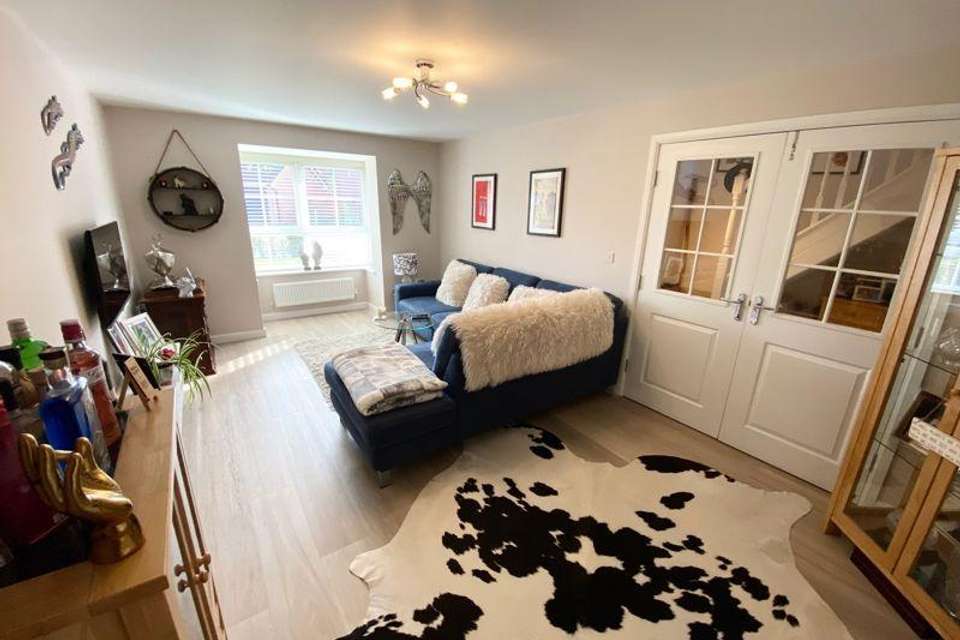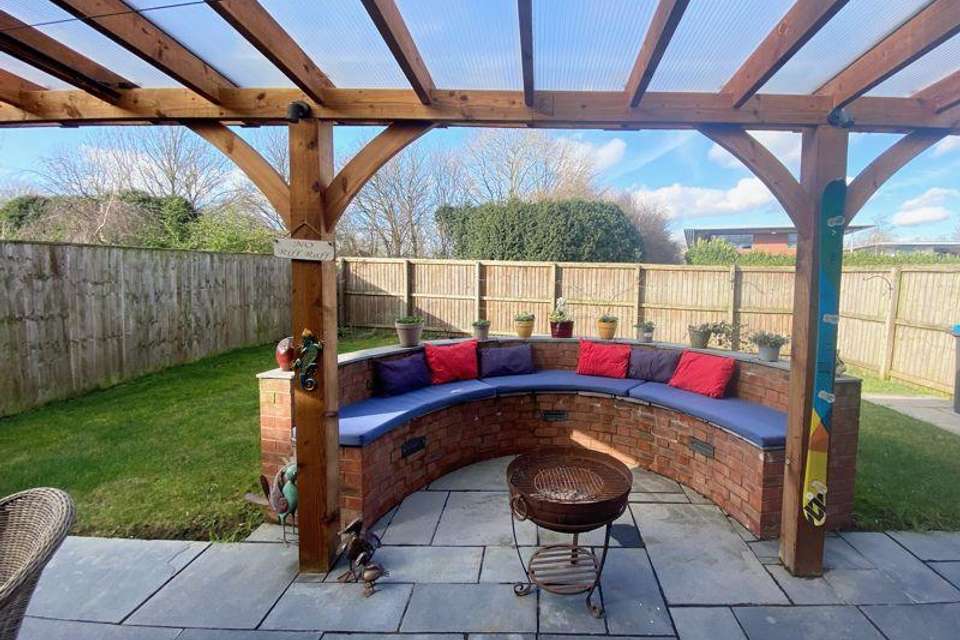5 bedroom detached house for sale
Silverlea Road, Lostock Gralamdetached house
bedrooms

Property photos




+25
Property description
STUNNING DETACHED HOME - FIVE BEDROOMS - FAMILY BATHROOM & TWO EN-SUITES - EXCEPTIONAL OPEN PLAN LIVING - FREEHOLD ... Royal Fox are very pleased to offer this spacious and immaculately presented five bedroomed detached property built by Barratt Homes in 2013 & located on a highly sought after development. No.4 has been lovingly maintained and improved upon by the current owners & offers fantastic open plan living space and a wealth of natural light into the home. Warmed by gas fired central heating (traditional system) and UPVC double glazed throughout, the property comprises briefly: Entrance Hall, Guest WC, Lounge, Kitchen/Diner with Sitting Room area and FULLY BUILT IN APPLIANCES, Enlarged Utility room & Integral Garage. To the first floor are five bedrooms with ENSUITE SHOWER ROOMS TO MASTER & BEDROOM TWO, in addition there is a family bathroom & access to a boarded loft. To the front is well maintained front lawn & two car driveway. The rear of the home boasts an EXCELLENT, PRIVATE REAR GARDEN with full width timber pergola erected over a quality stone flagged patio with BESPOKE BRICK BUILT SEATING AREA & BUILT IN LIGHTING. Lostock Gralam is a highly sought after area for it's transport links thanks to it's railway station, as well as ease for commuters to access the M6 & M56 motorways into Manchester, Liverpool & Chester. Northwich town centre is just two miles from the property with a large range of supermarkets, shops & services as well as multi screen Odeon Cinema. THE FOX HIGHLY RECCOMMENDS INTERNAL VIEWINGS ON THIS WONDERFUL FAMILY HOME.
Property Information:
Tenure, Freehold ---
Service Charge, £103.54 PA, Reviewed Annually ---
Council Tax Band, E ---
EPC Rating, TBC ---
Construction Type, Brick & Tile ---
Square Footage, 1,636 Sq ft Approx (152 Sq M)
Entrance Hall - 17' 11'' x 7' 3'' (5.46m x 2.20m)
Guest WC - 6' 0'' x 3' 4'' (1.83m x 1.02m)
Lounge - 21' 5'' x 10' 11'' (6.52m x 3.32m)
Kitchen/Diner/Sitting Room - 17' 6'' x 27' 10'' (5.33m x 8.49m)
Utility Room - 9' 7'' x 9' 5'' (2.91m x 2.88m)
First Floor Landing - 15' 6'' x 10' 6'' (4.73m x 3.2m)
Bedroom One - 13' 11'' x 10' 7'' (4.25m x 3.22m)
Master En-Suite Shower Room - 8' 0'' x 5' 3'' (2.43m x 1.59m)
Bedroom Two - 12' 3'' x 10' 6'' (3.73m x 3.21m)
Bedroom Two En-Suite Shower Room - 6' 4'' x 5' 4'' (1.94m x 1.62m)
Bedroom Three - 12' 0'' x 11' 0'' (3.67m x 3.36m)
Bedroom Four - 11' 0'' x 11' 0'' (3.35m x 3.36m)
Bedroom Five/Dressing Room - 10' 2'' x 7' 10'' (3.10m x 2.4m)
Family Bathroom - 6' 10'' x 6' 4'' (2.08m x 1.92m)
Council Tax Band: E
Tenure: Freehold
Property Information:
Tenure, Freehold ---
Service Charge, £103.54 PA, Reviewed Annually ---
Council Tax Band, E ---
EPC Rating, TBC ---
Construction Type, Brick & Tile ---
Square Footage, 1,636 Sq ft Approx (152 Sq M)
Entrance Hall - 17' 11'' x 7' 3'' (5.46m x 2.20m)
Guest WC - 6' 0'' x 3' 4'' (1.83m x 1.02m)
Lounge - 21' 5'' x 10' 11'' (6.52m x 3.32m)
Kitchen/Diner/Sitting Room - 17' 6'' x 27' 10'' (5.33m x 8.49m)
Utility Room - 9' 7'' x 9' 5'' (2.91m x 2.88m)
First Floor Landing - 15' 6'' x 10' 6'' (4.73m x 3.2m)
Bedroom One - 13' 11'' x 10' 7'' (4.25m x 3.22m)
Master En-Suite Shower Room - 8' 0'' x 5' 3'' (2.43m x 1.59m)
Bedroom Two - 12' 3'' x 10' 6'' (3.73m x 3.21m)
Bedroom Two En-Suite Shower Room - 6' 4'' x 5' 4'' (1.94m x 1.62m)
Bedroom Three - 12' 0'' x 11' 0'' (3.67m x 3.36m)
Bedroom Four - 11' 0'' x 11' 0'' (3.35m x 3.36m)
Bedroom Five/Dressing Room - 10' 2'' x 7' 10'' (3.10m x 2.4m)
Family Bathroom - 6' 10'' x 6' 4'' (2.08m x 1.92m)
Council Tax Band: E
Tenure: Freehold
Interested in this property?
Council tax
First listed
Over a month agoEnergy Performance Certificate
Silverlea Road, Lostock Gralam
Marketed by
Royal Fox Estates - Northwich 34 High Street Northwich, Cheshire CW9 5BEPlacebuzz mortgage repayment calculator
Monthly repayment
The Est. Mortgage is for a 25 years repayment mortgage based on a 10% deposit and a 5.5% annual interest. It is only intended as a guide. Make sure you obtain accurate figures from your lender before committing to any mortgage. Your home may be repossessed if you do not keep up repayments on a mortgage.
Silverlea Road, Lostock Gralam - Streetview
DISCLAIMER: Property descriptions and related information displayed on this page are marketing materials provided by Royal Fox Estates - Northwich. Placebuzz does not warrant or accept any responsibility for the accuracy or completeness of the property descriptions or related information provided here and they do not constitute property particulars. Please contact Royal Fox Estates - Northwich for full details and further information.






























