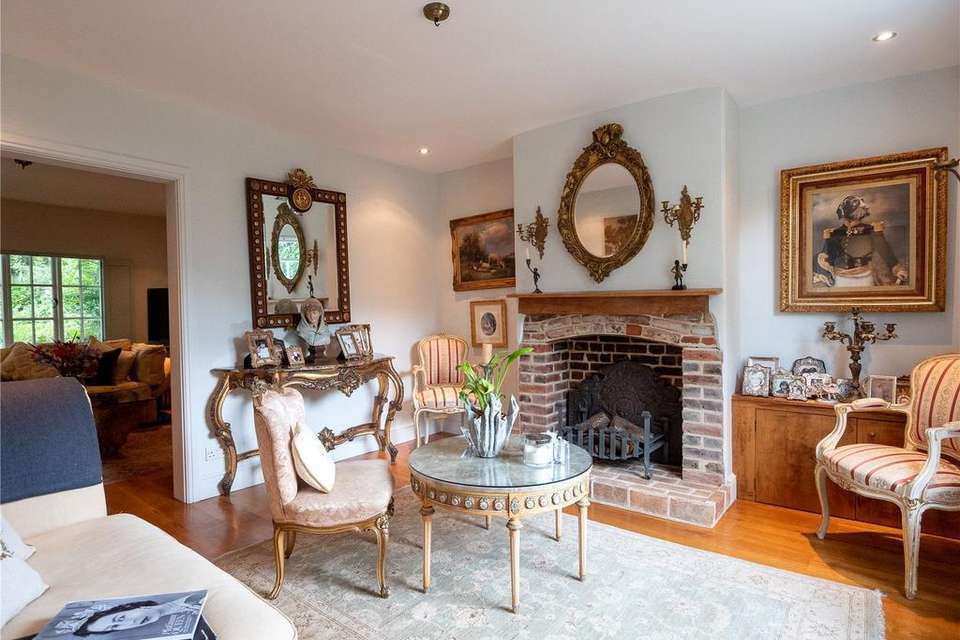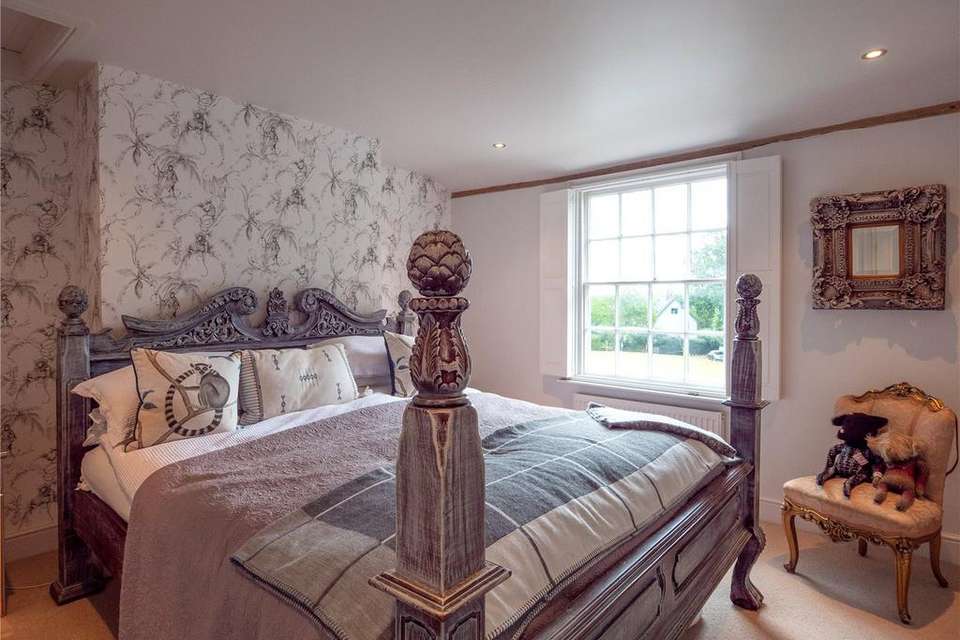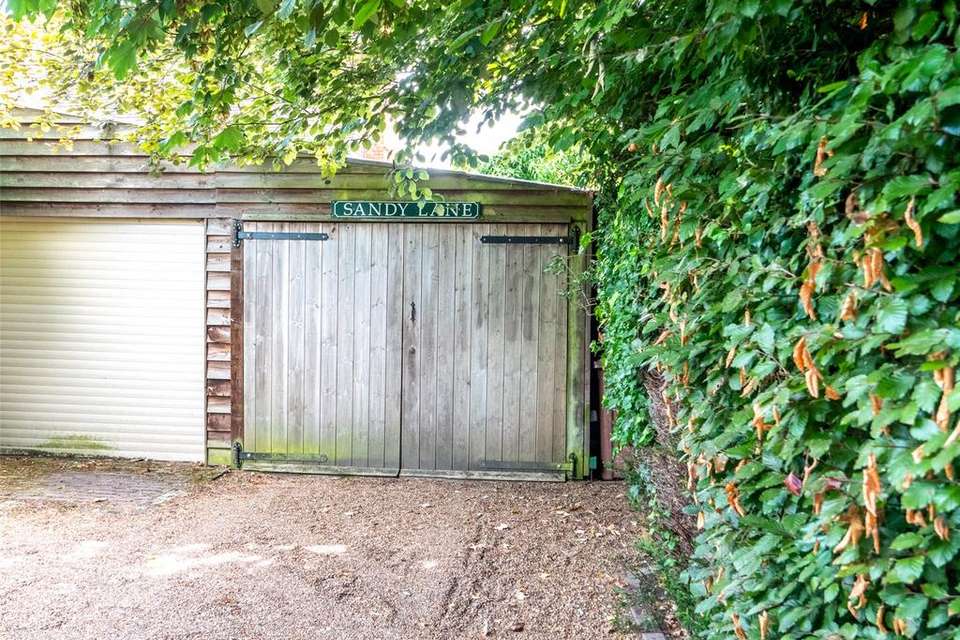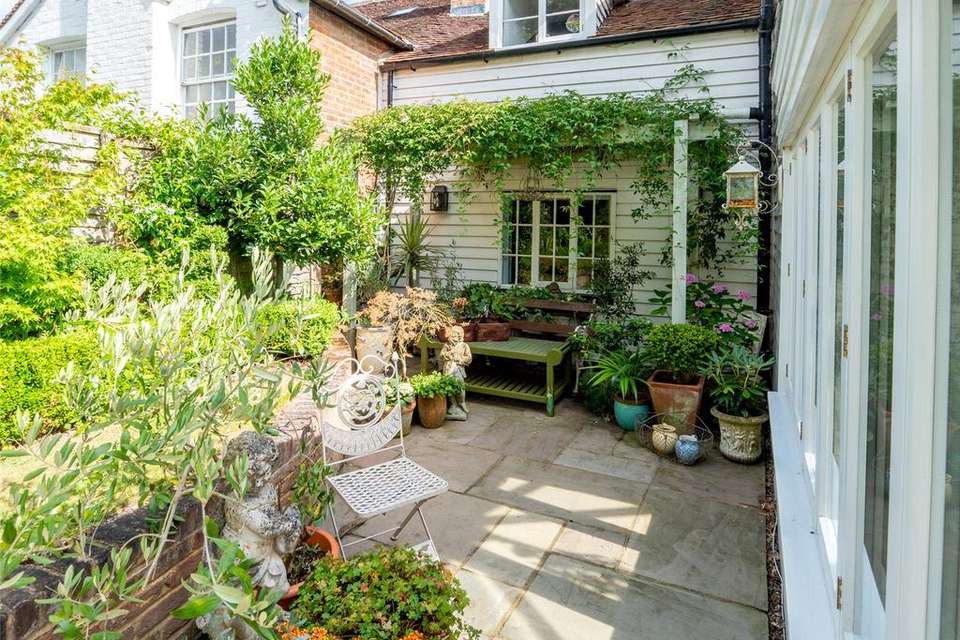3 bedroom terraced house for sale
Bodiam Road, Sandhurstterraced house
bedrooms
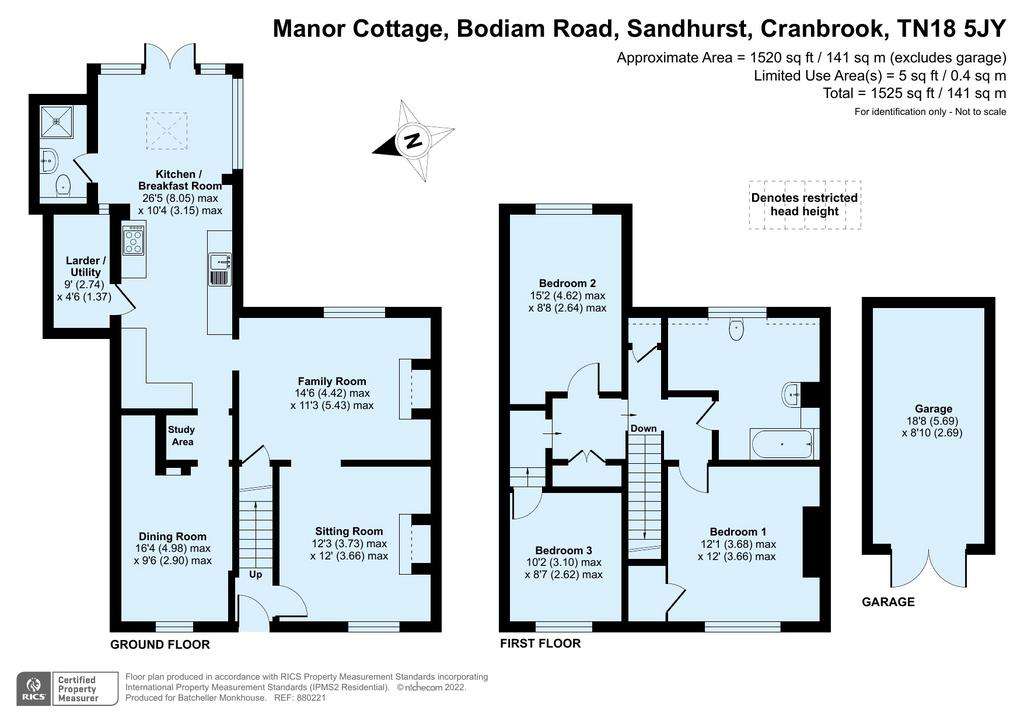
Property photos

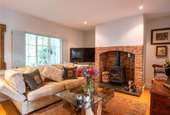
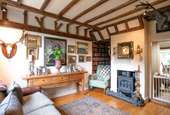
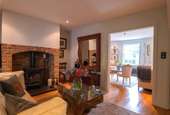
+13
Property description
*Guide Price £650,000 - £675,000*
A beautiful Grade II Listed mid-terrace cottage located in a desirable position overlooking The Green. Immaculately and stylishly presented with a pretty cottage garden and the added benefit of a garage and off-road parking.
Description
Manor Cottage is a superby presented and desirable Grade II Listed mid-terrace cottage located in a sought-after location overlooking the Village Green, within the Cranbrook School Catchment Area. The elevations are faced with weatherboarding beneath a tiled roof and there is gas-fired central heating.
The main features include:
• Covered storm porch to part-glazed front door leading to the hall. Door to sitting room with a sash window with shutters to the front, brick fireplace with oak mantelpiece and built-in oak cupboard to the side.
• Opening through to the family room having an attractive brick fireplace with wood burning stove and slate hearth. Window with shutters giving a charming outlook over the rear terrace and garden beyond. Cupboard beneath stairs.
• The dining room is a charming room with exposed oak timbering, sash window with shutters overlooking the front garden, fireplace housing electric coal-effect stove.
• Door to a neat study area leading into the wonderful kitchen/breakfast room with deep glazed sink inset into oak work surface with drainer, hand made units with cupboards and drawers beneath, further oak work surfaces incorporating cupboards and integrated fridge and dishwasher. Gas Leisure Cookmaster 101 range-style cooker with five ring gas hob, three ovens with grill and warming drawer, induction hob to one side. Walk-in utility room/larder with fitted shelving. Opening into breakfast area with underfloor heating, double opening doors leading onto the rear terrace and garden beyond. Central atrium.
• Door to shower room with shower cubicle, WC, hand basin, heated towel rail, stone tiled floor and underfloor heating.
• Staircase to first floor landing with a cupboard and steps down to an inner landing with built-in cupboards and access to the boarded and carpeted loft which houses the hot water cylinder and the gas central heating boiler and has a window.
• Bedroom 1 has a sash window and a wonderful view over the green and clock tower. Walk-in wardrobe. Access to loft space.
• Family bathroom of generous proportions having a panel-enclosed bath with mixer taps and shower attachment, hand basin inset into marble work surface with vanity unit beneath, WC. Tiled floor. Heated towel rail. Outlook over the garden to the rear.
• Bedroom 2 is another double bedroom with sash window to the rear overlooking the garden. Bedroom 3 (currently used as extensive wardrobe space) with sash window overlooking the green to the front.
Outside
A brick pathway leads to the front door, with areas of lawn either side with lavender bushes, and is hedge enclosed.
To the rear is a terrace which leads round to the side of the garden with a half-height brick retaining wall and very attractive clematis-covered pergola. The garden is laid to level lawn with box hedging to the borders which are well-stocked with numerous plants and shrubs including acer, bay tree, and roses.
Of particular note is a shared vehicular access which leads round to the rear of the house onto a gravel area of parking for a number of vehicles and a timber double opening garage with concrete flooring, light, power and water connected, workbench to the rear. Log store and bin storage to the side. A gate gives easy access to the rear garden through a clematis-clad archway.
Amenities
Local: The charming village of Sandhurst has a local store/Post Office, tea rooms, petrol station, parish church, nursery school, The Swan Inn, and farm shop. Northiam is about 4.2 miles, and Cranbrook about 6.7 miles.
Towns: For more comprehensive amenities and shops, Hawkhurst is about 3 miles; Tenterden about 7.7 miles, Rye some 11.2 miles, Tunbridge Wells about 17 miles.
Transport: Robertsbridge and Etchingham stations (both about 7 miles) on the London Bridge/Charing Cross line; Rye station on the Brighton to Ashford line with links to London St Pancras and Eurostar.
Schools: Sandhurst Primary School, Bodiam Primary School; Robertsbridge Community College; Cranbrook School, Benenden School and Dulwich Prep School at Cranbrook; St Ronan’s and Marlborough House at Hawkhurst; .
Leisure: Bodiam Castle, Sissinghurst Gardens (National Trust); Great Dixter House and Gardens; Kent & East Sussex Heritage Railway; The Weald Sports Centre; Kino independent cinema at Hawkhurst; Tenterden Golf Course.
A beautiful Grade II Listed mid-terrace cottage located in a desirable position overlooking The Green. Immaculately and stylishly presented with a pretty cottage garden and the added benefit of a garage and off-road parking.
Description
Manor Cottage is a superby presented and desirable Grade II Listed mid-terrace cottage located in a sought-after location overlooking the Village Green, within the Cranbrook School Catchment Area. The elevations are faced with weatherboarding beneath a tiled roof and there is gas-fired central heating.
The main features include:
• Covered storm porch to part-glazed front door leading to the hall. Door to sitting room with a sash window with shutters to the front, brick fireplace with oak mantelpiece and built-in oak cupboard to the side.
• Opening through to the family room having an attractive brick fireplace with wood burning stove and slate hearth. Window with shutters giving a charming outlook over the rear terrace and garden beyond. Cupboard beneath stairs.
• The dining room is a charming room with exposed oak timbering, sash window with shutters overlooking the front garden, fireplace housing electric coal-effect stove.
• Door to a neat study area leading into the wonderful kitchen/breakfast room with deep glazed sink inset into oak work surface with drainer, hand made units with cupboards and drawers beneath, further oak work surfaces incorporating cupboards and integrated fridge and dishwasher. Gas Leisure Cookmaster 101 range-style cooker with five ring gas hob, three ovens with grill and warming drawer, induction hob to one side. Walk-in utility room/larder with fitted shelving. Opening into breakfast area with underfloor heating, double opening doors leading onto the rear terrace and garden beyond. Central atrium.
• Door to shower room with shower cubicle, WC, hand basin, heated towel rail, stone tiled floor and underfloor heating.
• Staircase to first floor landing with a cupboard and steps down to an inner landing with built-in cupboards and access to the boarded and carpeted loft which houses the hot water cylinder and the gas central heating boiler and has a window.
• Bedroom 1 has a sash window and a wonderful view over the green and clock tower. Walk-in wardrobe. Access to loft space.
• Family bathroom of generous proportions having a panel-enclosed bath with mixer taps and shower attachment, hand basin inset into marble work surface with vanity unit beneath, WC. Tiled floor. Heated towel rail. Outlook over the garden to the rear.
• Bedroom 2 is another double bedroom with sash window to the rear overlooking the garden. Bedroom 3 (currently used as extensive wardrobe space) with sash window overlooking the green to the front.
Outside
A brick pathway leads to the front door, with areas of lawn either side with lavender bushes, and is hedge enclosed.
To the rear is a terrace which leads round to the side of the garden with a half-height brick retaining wall and very attractive clematis-covered pergola. The garden is laid to level lawn with box hedging to the borders which are well-stocked with numerous plants and shrubs including acer, bay tree, and roses.
Of particular note is a shared vehicular access which leads round to the rear of the house onto a gravel area of parking for a number of vehicles and a timber double opening garage with concrete flooring, light, power and water connected, workbench to the rear. Log store and bin storage to the side. A gate gives easy access to the rear garden through a clematis-clad archway.
Amenities
Local: The charming village of Sandhurst has a local store/Post Office, tea rooms, petrol station, parish church, nursery school, The Swan Inn, and farm shop. Northiam is about 4.2 miles, and Cranbrook about 6.7 miles.
Towns: For more comprehensive amenities and shops, Hawkhurst is about 3 miles; Tenterden about 7.7 miles, Rye some 11.2 miles, Tunbridge Wells about 17 miles.
Transport: Robertsbridge and Etchingham stations (both about 7 miles) on the London Bridge/Charing Cross line; Rye station on the Brighton to Ashford line with links to London St Pancras and Eurostar.
Schools: Sandhurst Primary School, Bodiam Primary School; Robertsbridge Community College; Cranbrook School, Benenden School and Dulwich Prep School at Cranbrook; St Ronan’s and Marlborough House at Hawkhurst; .
Leisure: Bodiam Castle, Sissinghurst Gardens (National Trust); Great Dixter House and Gardens; Kent & East Sussex Heritage Railway; The Weald Sports Centre; Kino independent cinema at Hawkhurst; Tenterden Golf Course.
Interested in this property?
Council tax
First listed
Over a month agoBodiam Road, Sandhurst
Marketed by
Batcheller Monkhouse - Battle 68 High Street Battle TN33 0AGPlacebuzz mortgage repayment calculator
Monthly repayment
The Est. Mortgage is for a 25 years repayment mortgage based on a 10% deposit and a 5.5% annual interest. It is only intended as a guide. Make sure you obtain accurate figures from your lender before committing to any mortgage. Your home may be repossessed if you do not keep up repayments on a mortgage.
Bodiam Road, Sandhurst - Streetview
DISCLAIMER: Property descriptions and related information displayed on this page are marketing materials provided by Batcheller Monkhouse - Battle. Placebuzz does not warrant or accept any responsibility for the accuracy or completeness of the property descriptions or related information provided here and they do not constitute property particulars. Please contact Batcheller Monkhouse - Battle for full details and further information.





