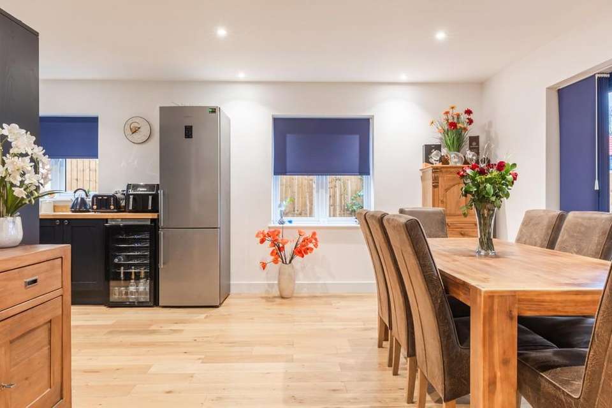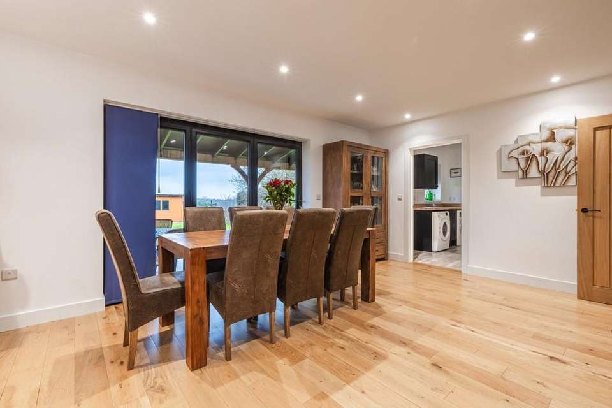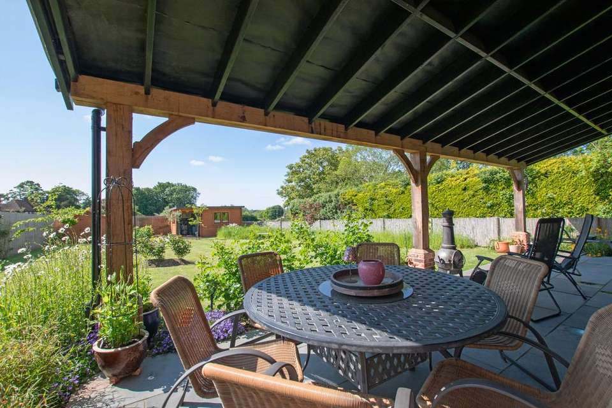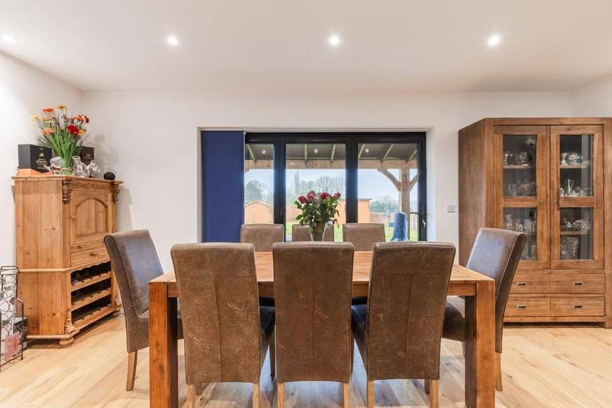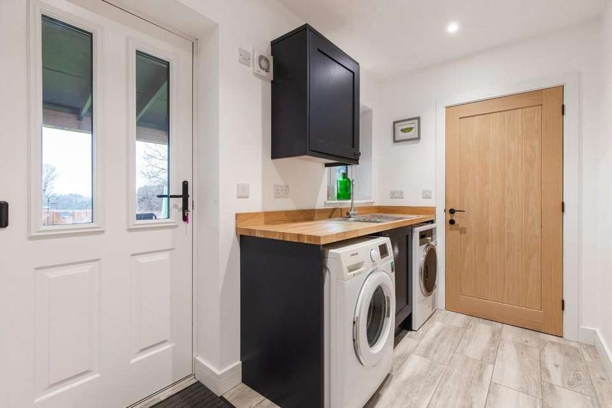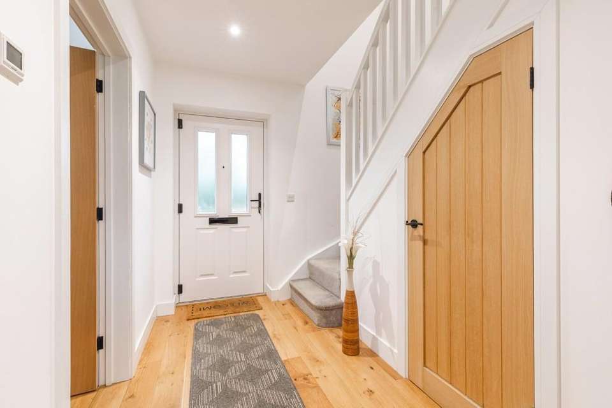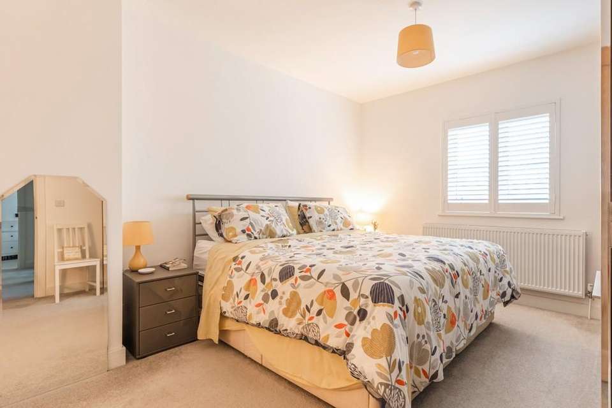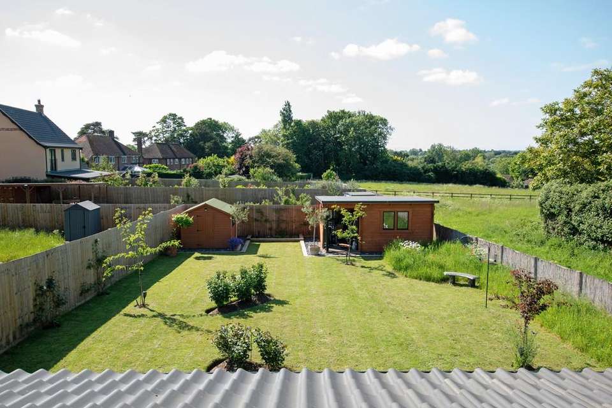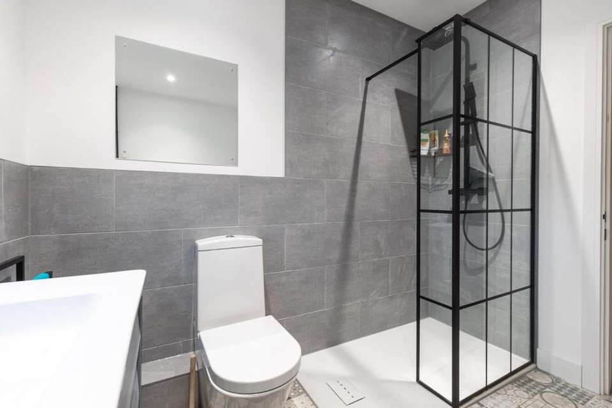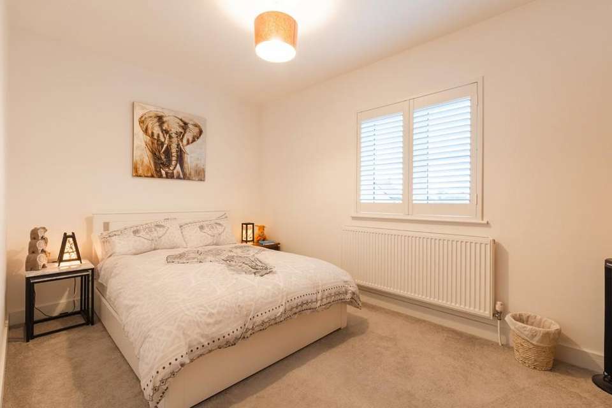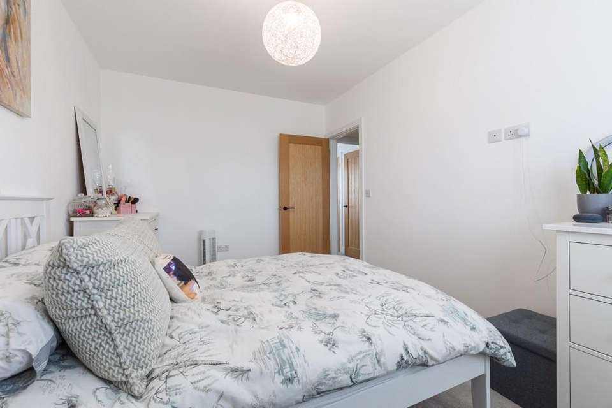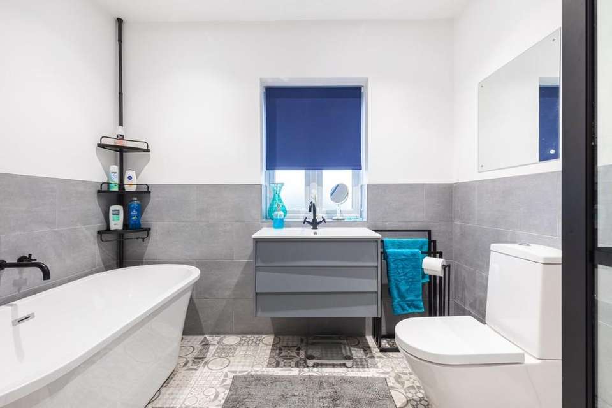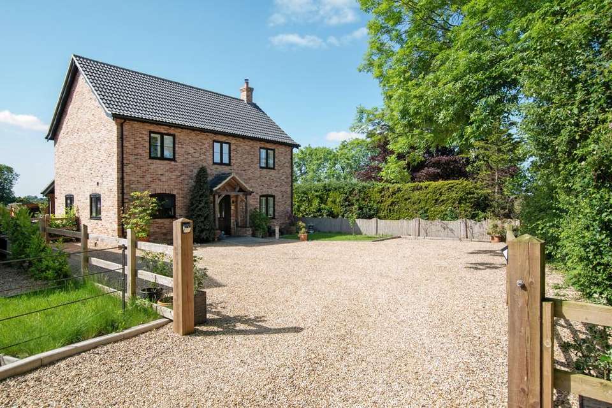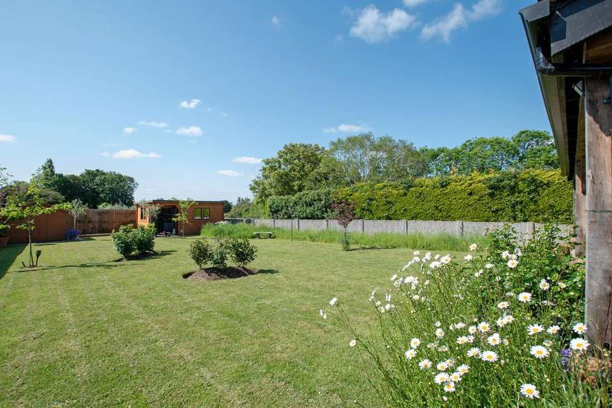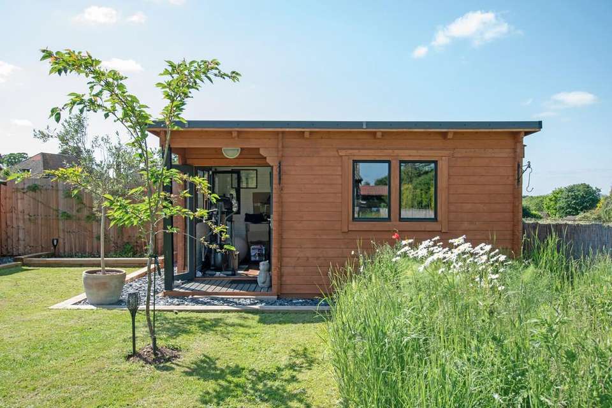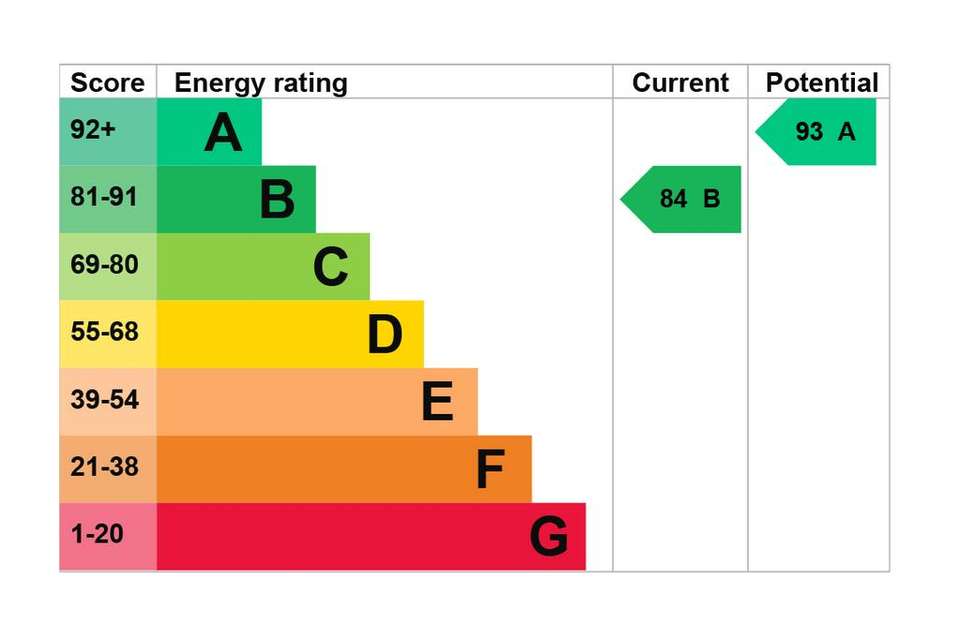4 bedroom detached house for sale
Whittingtondetached house
bedrooms
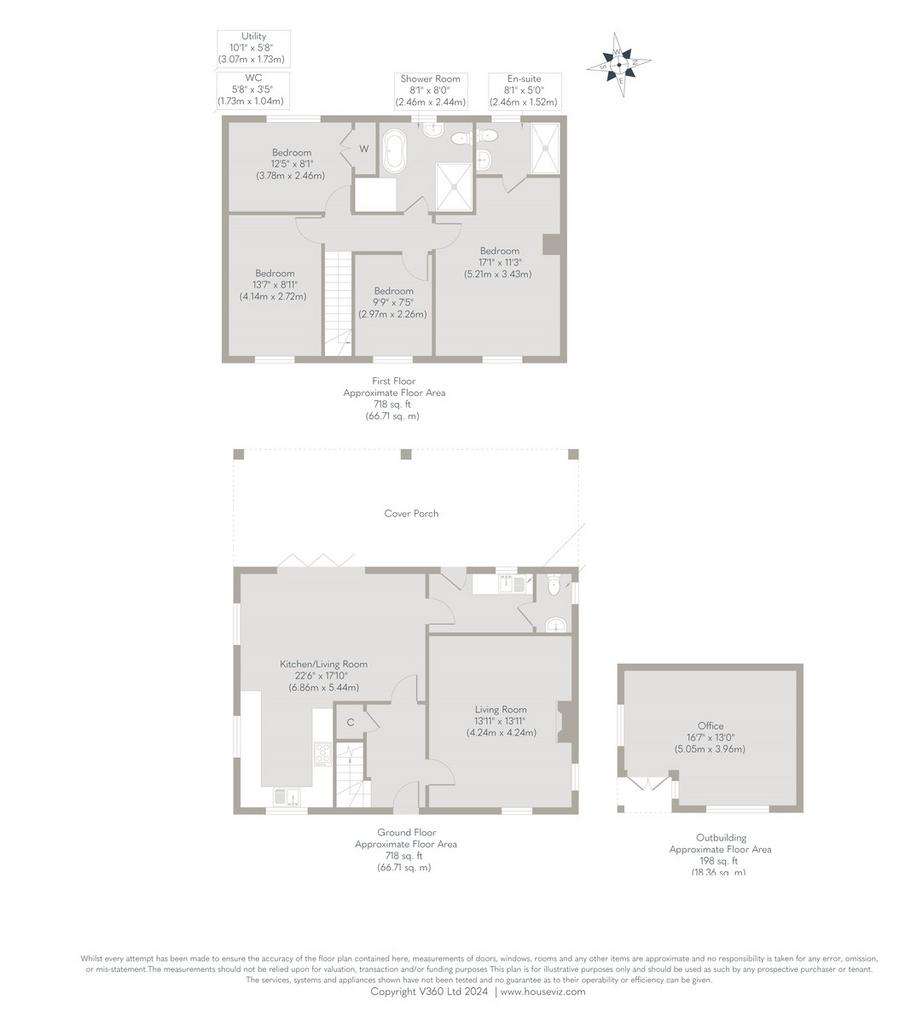
Property photos


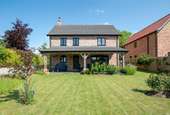
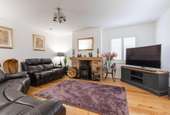
+16
Property description
Located at the end of a private drive which serves only six executive homes, you may arguably consider 1 Meadow Gardens to be the most strategically positioned residence. The spacious grounds, scenic walks, and high-quality finishes are among the distinguishing features which made this a must-have home for our clients.
Upon turning in from the main road, a palpable sense of exclusivity immediately takes hold. As the drive gracefully winds around, this particular dwelling stands as the sole property within this private development offering an additional private access and ample off-road parking for multiple cars.
The home itself is noteworthy for all the right reasons, exuding the charm one associates with a cottage, but incorporating all the modern amenities one would expect from a contemporary build.
The open-plan kitchen/dining room serves as a beloved focal point, enhanced by the recently added oak veranda. Whether in summer or winter, this space invites year-round enjoyment, making it an ideal setting for those who relish entertaining and bringing together family and friends.
A separate sitting room provides an essential sanctuary for unwinding after a busy day, complemented by a desirable log burner which adds a touch of comfort and cosiness.
The upper level exudes brightness and airiness, with the landing providing access to all four bedrooms and the family bathroom. Each bedroom is generously sized, with the principal its own en-suite and another bedroom having built-in wardrobes. Additionally, the rear bedrooms boast stunning views of the meadow and its wildlife.
The outdoor space has undergone a thoughtful transformation. A five-bar gate at the front enhances privacy and security, while the gravel drive offers ample parking.
The rear garden, facing southwest, is a sun trap, with the newly added veranda providing shade on exceptionally hot days and allowing outdoor festivities to continue even in inclement weather. The lawn is meticulously maintained, and the addition of young trees creates a pleasant ambiance.
Furthermore, a log cabin with power and light serves as a versatile space, functioning as a superb home office and a dedicated retreat for relaxation.
WHITTINGTON Nestled in the picturesque countryside of Norfolk, Whittington offers a tranquil and idyllic retreat. Situated in close proximity to the market town of Downham Market, residents of Whittington enjoy the best of both worlds – a peaceful rural location and easy access to modern amenities.
Whittington's rural setting provides a serene environment, perfect for those seeking a slower pace of life and a strong sense of community. The village is surrounded by lush green fields, charming woodlands, and meandering streams, offering ample opportunities for outdoor activities such as walking, cycling, and birdwatching. The scenic beauty of the Norfolk countryside is truly at your doorstep.
For major amenities, Downham Market is just a short distance away. This thriving market town boasts a range of shops, boutiques, cafes, and restaurants. The town also hosts a regular market, where locals can browse a variety of fresh produce, local crafts, and other goods.
The town also has a mainline train station. This station provides excellent transport links, connecting the area to major cities like Cambridge and London, or even to the Norfolk town of King's Lynn.
Commuters can enjoy a hassle-free journey, with regular train services offering quick and convenient access to these urban hubs. Whether it's for work, leisure, or exploring the cultural and educational opportunities available, having a reliable train service at your doorstep opens up a world of possibilities.
SERVICES CONNECTED Mains water and electricity. Drainage via a treatment plant. Air source central heating with underfloor heating to ground floor.
COUNCIL TAX Band D.
ENERGY EFFICIENCY RATING B. Ref:- 2387-3903-0300-5729-0200
To retrieve the Energy Performance Certificate for this property please visit and enter in the reference number above. Alternatively, the full certificate can be obtained through Sowerbys.
TENURE Freehold.
LOCATION What3words: ///myths.hooks.emphasis
PROPERTY REFERENCE 40483.
WEBSITE TAGS village-spirit
garden-parties
family-life
Upon turning in from the main road, a palpable sense of exclusivity immediately takes hold. As the drive gracefully winds around, this particular dwelling stands as the sole property within this private development offering an additional private access and ample off-road parking for multiple cars.
The home itself is noteworthy for all the right reasons, exuding the charm one associates with a cottage, but incorporating all the modern amenities one would expect from a contemporary build.
The open-plan kitchen/dining room serves as a beloved focal point, enhanced by the recently added oak veranda. Whether in summer or winter, this space invites year-round enjoyment, making it an ideal setting for those who relish entertaining and bringing together family and friends.
A separate sitting room provides an essential sanctuary for unwinding after a busy day, complemented by a desirable log burner which adds a touch of comfort and cosiness.
The upper level exudes brightness and airiness, with the landing providing access to all four bedrooms and the family bathroom. Each bedroom is generously sized, with the principal its own en-suite and another bedroom having built-in wardrobes. Additionally, the rear bedrooms boast stunning views of the meadow and its wildlife.
The outdoor space has undergone a thoughtful transformation. A five-bar gate at the front enhances privacy and security, while the gravel drive offers ample parking.
The rear garden, facing southwest, is a sun trap, with the newly added veranda providing shade on exceptionally hot days and allowing outdoor festivities to continue even in inclement weather. The lawn is meticulously maintained, and the addition of young trees creates a pleasant ambiance.
Furthermore, a log cabin with power and light serves as a versatile space, functioning as a superb home office and a dedicated retreat for relaxation.
WHITTINGTON Nestled in the picturesque countryside of Norfolk, Whittington offers a tranquil and idyllic retreat. Situated in close proximity to the market town of Downham Market, residents of Whittington enjoy the best of both worlds – a peaceful rural location and easy access to modern amenities.
Whittington's rural setting provides a serene environment, perfect for those seeking a slower pace of life and a strong sense of community. The village is surrounded by lush green fields, charming woodlands, and meandering streams, offering ample opportunities for outdoor activities such as walking, cycling, and birdwatching. The scenic beauty of the Norfolk countryside is truly at your doorstep.
For major amenities, Downham Market is just a short distance away. This thriving market town boasts a range of shops, boutiques, cafes, and restaurants. The town also hosts a regular market, where locals can browse a variety of fresh produce, local crafts, and other goods.
The town also has a mainline train station. This station provides excellent transport links, connecting the area to major cities like Cambridge and London, or even to the Norfolk town of King's Lynn.
Commuters can enjoy a hassle-free journey, with regular train services offering quick and convenient access to these urban hubs. Whether it's for work, leisure, or exploring the cultural and educational opportunities available, having a reliable train service at your doorstep opens up a world of possibilities.
SERVICES CONNECTED Mains water and electricity. Drainage via a treatment plant. Air source central heating with underfloor heating to ground floor.
COUNCIL TAX Band D.
ENERGY EFFICIENCY RATING B. Ref:- 2387-3903-0300-5729-0200
To retrieve the Energy Performance Certificate for this property please visit and enter in the reference number above. Alternatively, the full certificate can be obtained through Sowerbys.
TENURE Freehold.
LOCATION What3words: ///myths.hooks.emphasis
PROPERTY REFERENCE 40483.
WEBSITE TAGS village-spirit
garden-parties
family-life
Interested in this property?
Council tax
First listed
Over a month agoEnergy Performance Certificate
Whittington
Marketed by
Sowerbys - King's Lynn Bank Chambers 23 Tuesday Market Place King’s Lynn, Norfolk PE30 1JJPlacebuzz mortgage repayment calculator
Monthly repayment
The Est. Mortgage is for a 25 years repayment mortgage based on a 10% deposit and a 5.5% annual interest. It is only intended as a guide. Make sure you obtain accurate figures from your lender before committing to any mortgage. Your home may be repossessed if you do not keep up repayments on a mortgage.
Whittington - Streetview
DISCLAIMER: Property descriptions and related information displayed on this page are marketing materials provided by Sowerbys - King's Lynn. Placebuzz does not warrant or accept any responsibility for the accuracy or completeness of the property descriptions or related information provided here and they do not constitute property particulars. Please contact Sowerbys - King's Lynn for full details and further information.





