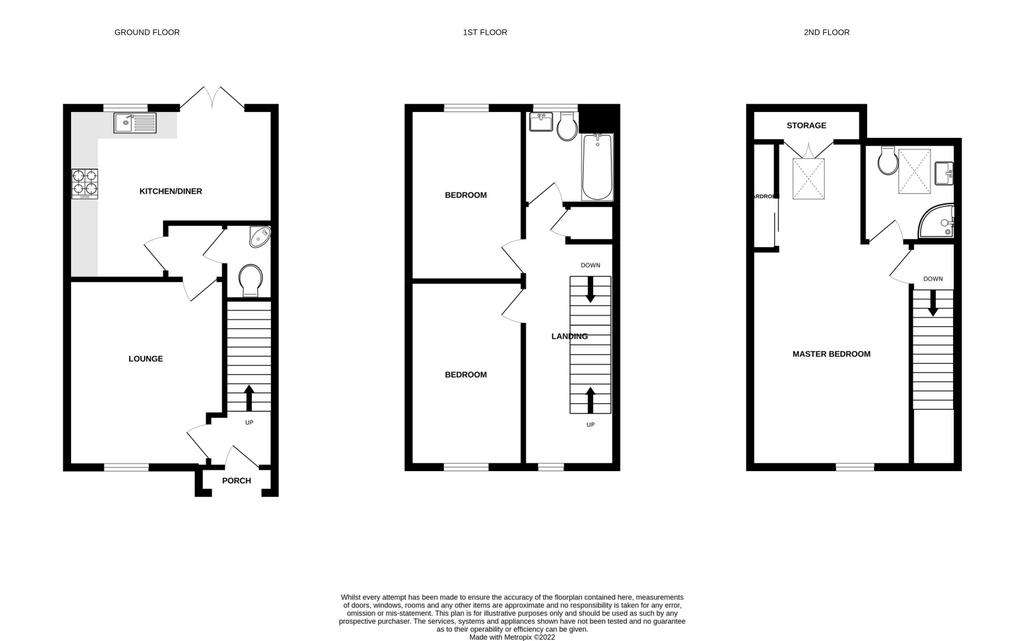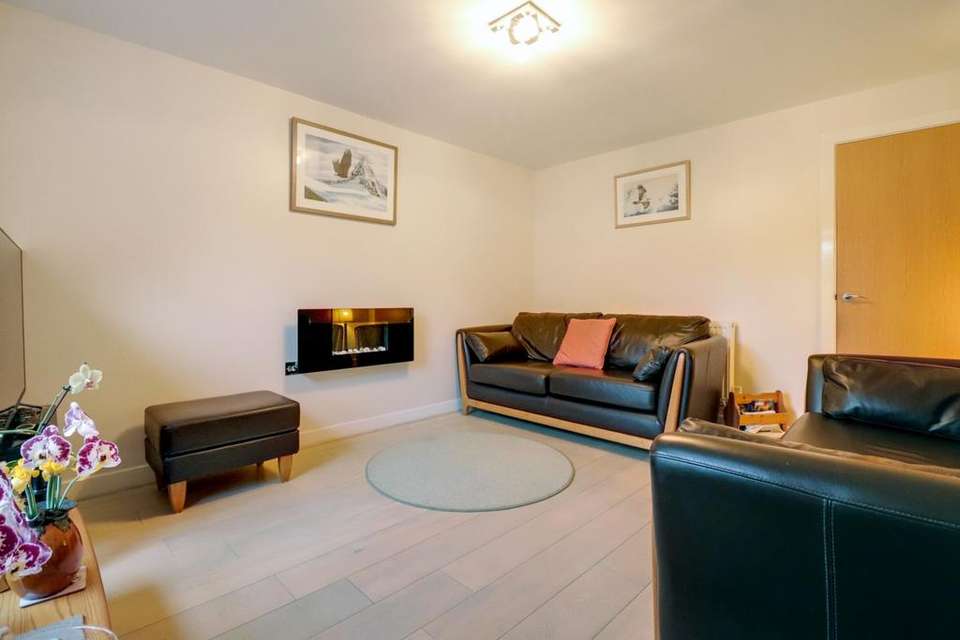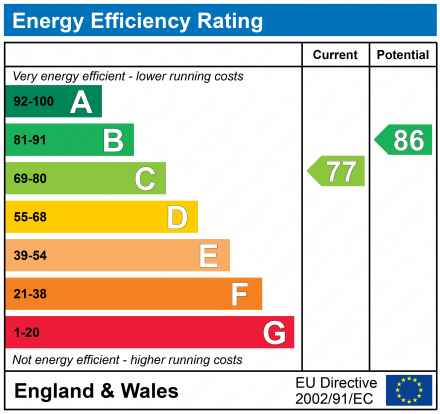3 bedroom terraced house for sale
Exmouth, EX8 2DPterraced house
bedrooms

Property photos




+9
Property description
This terraced property offers three double bedrooms, two bathrooms, a modern stylish kitchen/diner, private enclosed rear garden and a garage with parking space in front.On the ground floor you have a covered porch with front door leading to the entrance hallway. The sitting room has a front facing double glazed window, wooden flooring, living flame electric fire, understairs storage cupboard and a door to the inner lobby where the downstairs cloakroom is situated.The kitchen/diner, which has been re-fitted by the current owners, and now boasts granite worktops with tiled splashback, inset Franke sink with drainer, integrated dishwasher, washing machine, fridge/freezer and induction hob with extractor hood over. There are eye level twin ovens, an eye level built-in microwave with cupboard above and plenty of base and wall mounted units with further floor to ceiling storage cupboards to either corner, space for a small dining table, tiled floor, inset spotlighting and French doors leading to the rear garden.The first floor has bedrooms two and three which are both good sized doubles, one to the front and the other to the rear. Both have double glazed windows with bedroom two having sash style windows to the front. The family bathroom has a rear facing frosted double glazed window and comes with a panel enclosed bath with mains fed shower over, low level wc, wall mounted wash hand basin with storage under, tiled floor, part tiled walls and a heated towel rail.On the top floor is the master bedroom with it's generous floor to ceiling built-in wardrobes, double glazed sash window to front and Velux window to the rear. There is a recess area to one end of the bedroom, currently housing a cross trainer, but could be used as a dressing area or potentially a small office. the ensuite has a curved shower cubicle with electric shower, wall mounted wash hand basin with storage under, low level wc, tiled floor, Velux window, extractor fan and heated towel rail. Outside, to the rear, is a private patio area with space for pots and is ideal for entertaining and alfresco eating, two Astroturf areas with mature borders containing a variety of shrubs and plants with a paved pathway leading to the rear access gate which gives access to the garage and parking space. The garage has an up and over door and has power & light.
Interested in this property?
Council tax
First listed
Over a month agoEnergy Performance Certificate
Exmouth, EX8 2DP
Marketed by
EweMove Sales & Lettings - Exmouth 33 Lawn Road Exmouth EX8 1QJPlacebuzz mortgage repayment calculator
Monthly repayment
The Est. Mortgage is for a 25 years repayment mortgage based on a 10% deposit and a 5.5% annual interest. It is only intended as a guide. Make sure you obtain accurate figures from your lender before committing to any mortgage. Your home may be repossessed if you do not keep up repayments on a mortgage.
Exmouth, EX8 2DP - Streetview
DISCLAIMER: Property descriptions and related information displayed on this page are marketing materials provided by EweMove Sales & Lettings - Exmouth. Placebuzz does not warrant or accept any responsibility for the accuracy or completeness of the property descriptions or related information provided here and they do not constitute property particulars. Please contact EweMove Sales & Lettings - Exmouth for full details and further information.














