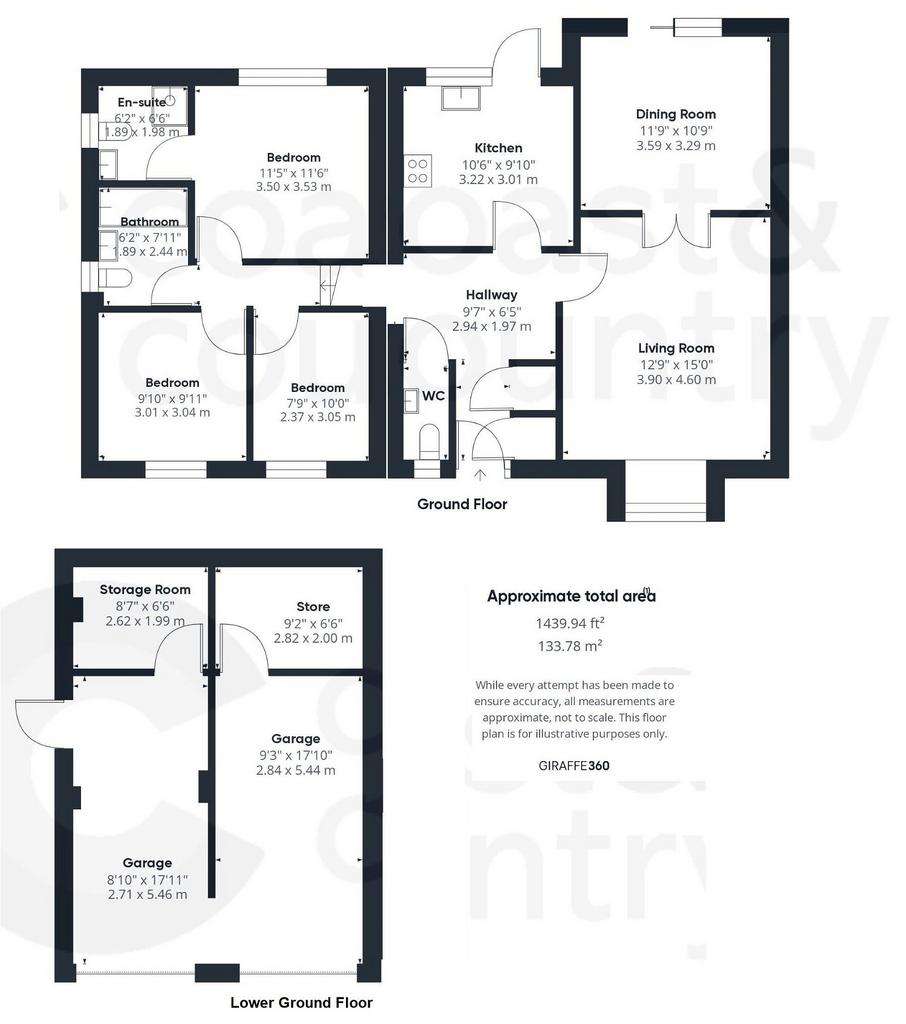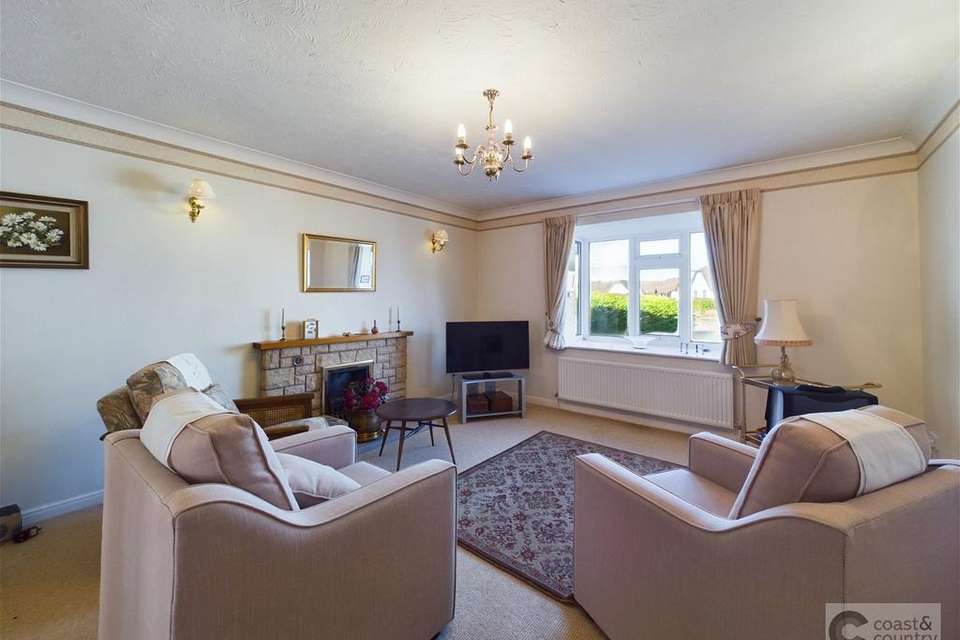3 bedroom detached bungalow for sale
Brownings Walk, Ogwellbungalow
bedrooms

Property photos




+14
Property description
A split-level detached bungalow situated within the highly sought-after Ogwell area of Newton Abbot. The spacious accommodation boasts three bedrooms, master en-suite, two reception rooms and a double garage. Gas central heating and double glazing are installed and outside there is a paved and lawned garden. Internal viewings come highly recommended to appreciate the location and accommodation on offer.Brownings Walk is a small cul-de-sac located within the highly desirable Ogwell area which is situated on the outskirts of Newton Abbot and offers a well-regarded primary school, church and public house. The market town of Newton Abbot is less than one mile away and offers a wide range of amenities including shops, supermarket, primary and secondary schools, further education facilities, a leisure centre with swimming pool, various sports clubs, parks, a mainline railway station, a bus station and A38 dual carriageway to Exeter and Torbay.AccommodationA part obscure-glazed entrance door and side panel leads to the split level entrance hallway with airing cupboard, further coats cupboard and cloakroom/WC which has a low-level WC, wash basin and obscure-glazed window. The lounge has a deep sill bay window with outlook to front, feature stone fireplace with inset gas living flame coal effect fire and multi obscure glazed double doors to dining room with patio doors leading to the garden. The kitchen is fitted with a range of wall and base units with work surfaces, tiled splashback, inset single drainer sink unit, built-in double oven and hob, spaces for fridge/freezer and washing machine, window enjoying pleasant outlook over the rear garden and part obscure-glazed door to outside. Bedroom one has a window to rear enjoying a pleasant outlook with an en-suite shower room comprising shower cubicle, low-level WC, bidet, pedestal wash basin, part tiled walls and obscure-glazed window. Bedrooms two and three have windows to front and the bathroom comprises a panelled bath, low-level WC, pedestal wash basin, part tiled walls and obscure-glazed window.Parking
Outside to the front is a double width tarmac drive leading to a double garage which has twin metal up and over doors, courtesy door to side. At the rear of both garages are useful storage areas, one housing wall-mounted gas boiler.Gardens
There is a small lawned area on both sides of the driveway and steps leading to the front door. The rear garden is south facing and enjoys a sunny aspect with raised paved terrace and steps down to lawn with shrub borders and path leading alongside to front.Agent’s Notes
Council Tax: Currently Band E
Tenure: Freehold
Mains water. Mains drainage. Mains gas. Mains electricity.
Outside to the front is a double width tarmac drive leading to a double garage which has twin metal up and over doors, courtesy door to side. At the rear of both garages are useful storage areas, one housing wall-mounted gas boiler.Gardens
There is a small lawned area on both sides of the driveway and steps leading to the front door. The rear garden is south facing and enjoys a sunny aspect with raised paved terrace and steps down to lawn with shrub borders and path leading alongside to front.Agent’s Notes
Council Tax: Currently Band E
Tenure: Freehold
Mains water. Mains drainage. Mains gas. Mains electricity.
Interested in this property?
Council tax
First listed
Over a month agoEnergy Performance Certificate
Brownings Walk, Ogwell
Marketed by
Coast & Country - Newton Abbot 78 Queen St Newton Abbot, Devon TQ12 2ERCall agent on 01626 366966
Placebuzz mortgage repayment calculator
Monthly repayment
The Est. Mortgage is for a 25 years repayment mortgage based on a 10% deposit and a 5.5% annual interest. It is only intended as a guide. Make sure you obtain accurate figures from your lender before committing to any mortgage. Your home may be repossessed if you do not keep up repayments on a mortgage.
Brownings Walk, Ogwell - Streetview
DISCLAIMER: Property descriptions and related information displayed on this page are marketing materials provided by Coast & Country - Newton Abbot. Placebuzz does not warrant or accept any responsibility for the accuracy or completeness of the property descriptions or related information provided here and they do not constitute property particulars. Please contact Coast & Country - Newton Abbot for full details and further information.



















