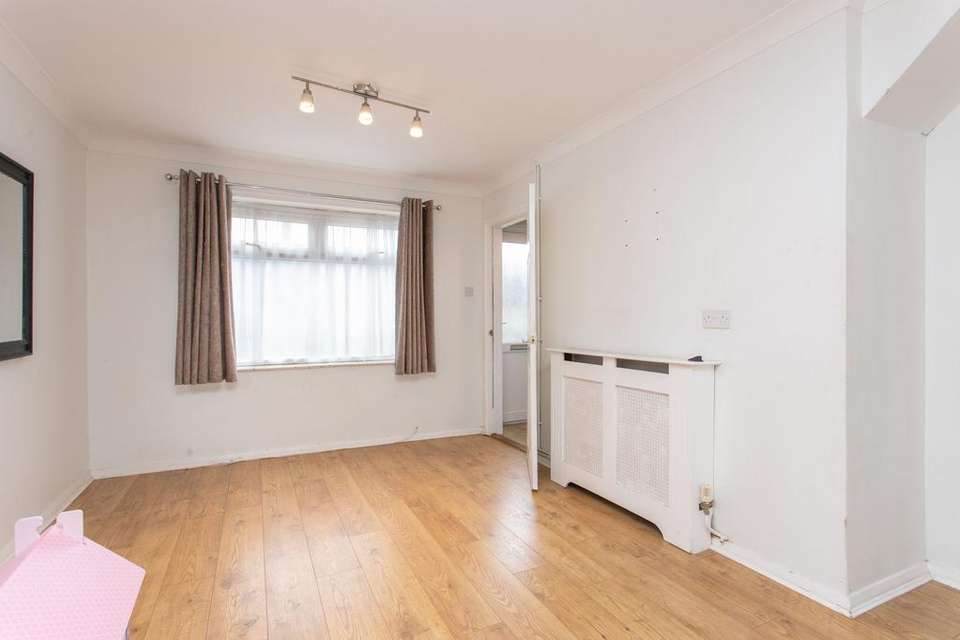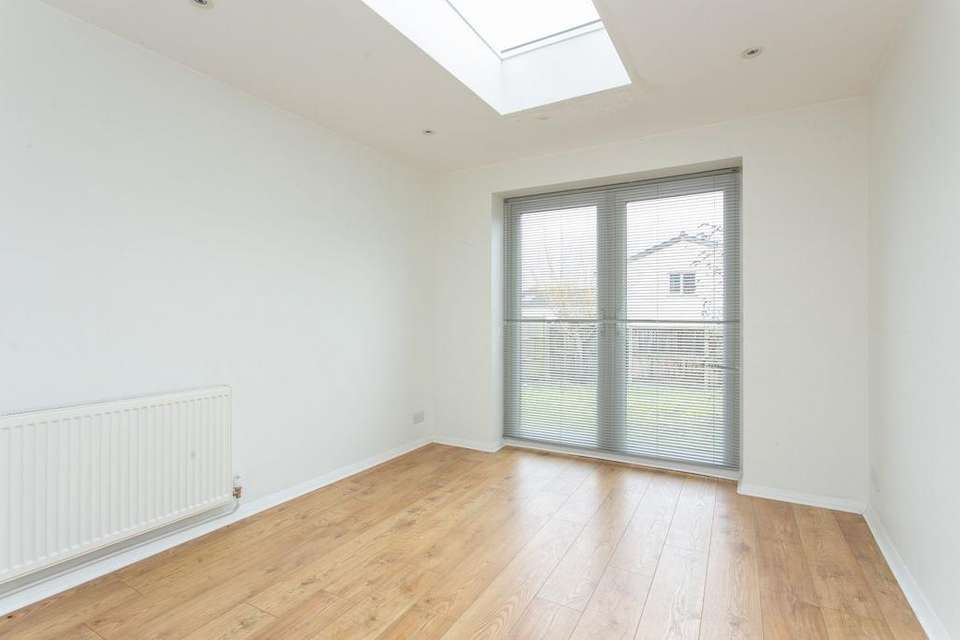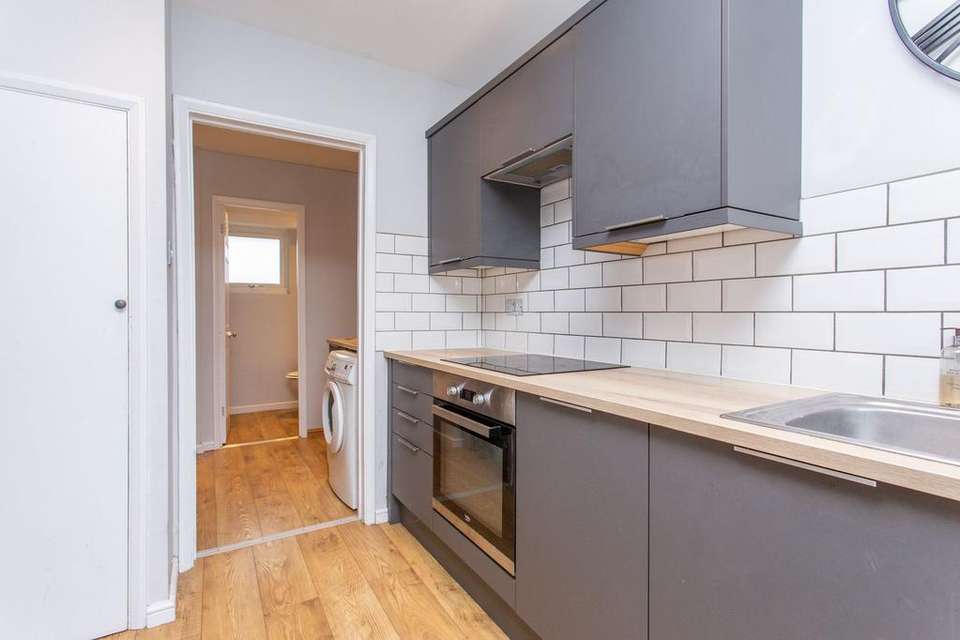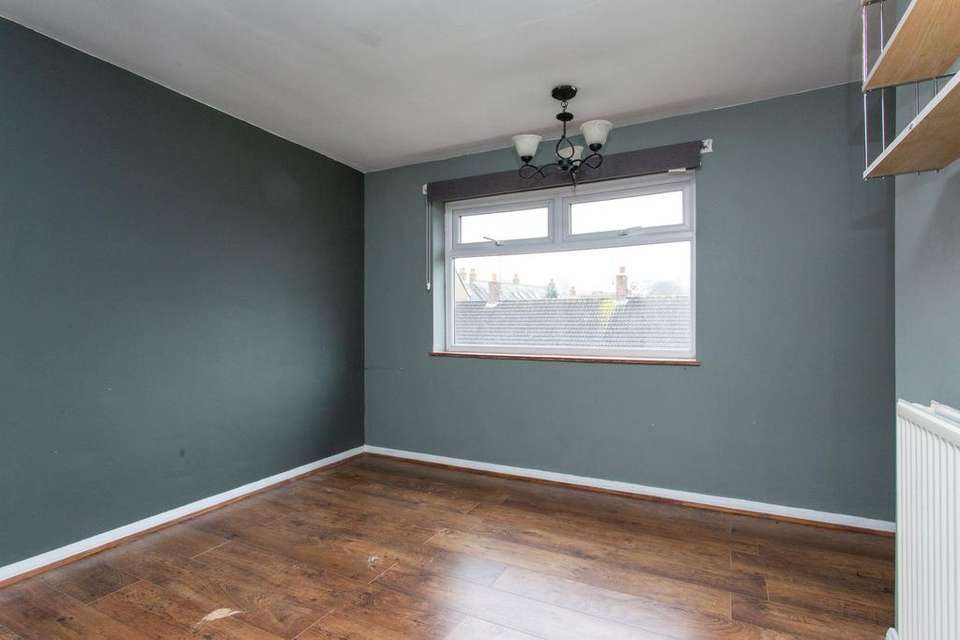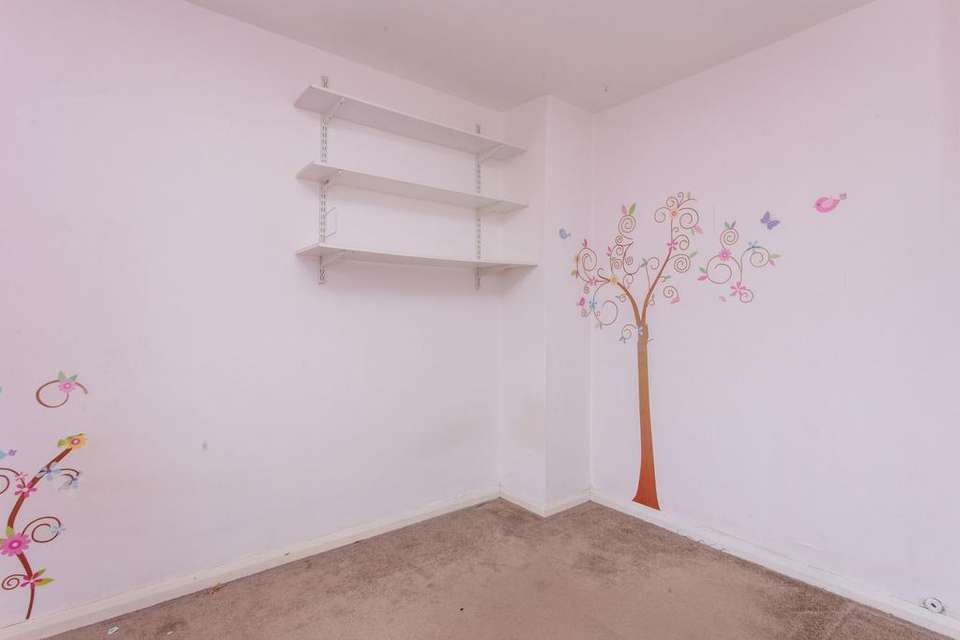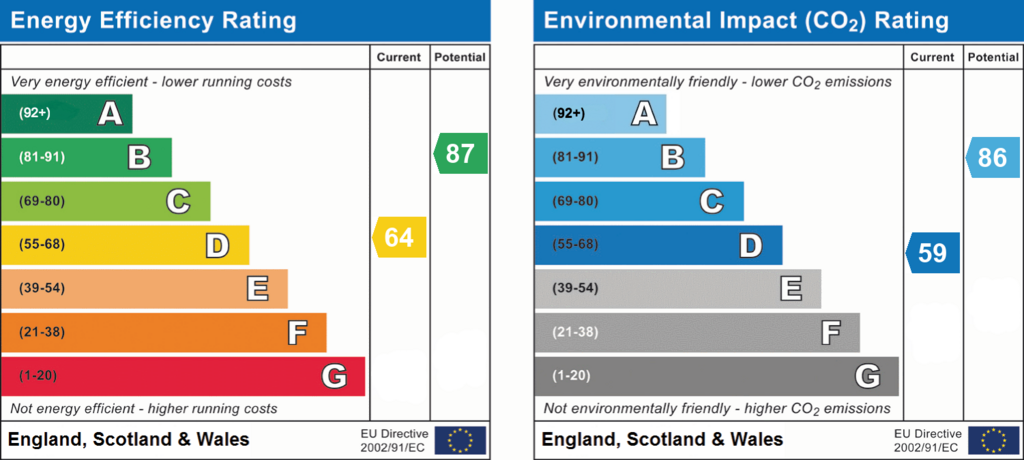3 bedroom terraced house for sale
Canterbury, CT1terraced house
bedrooms
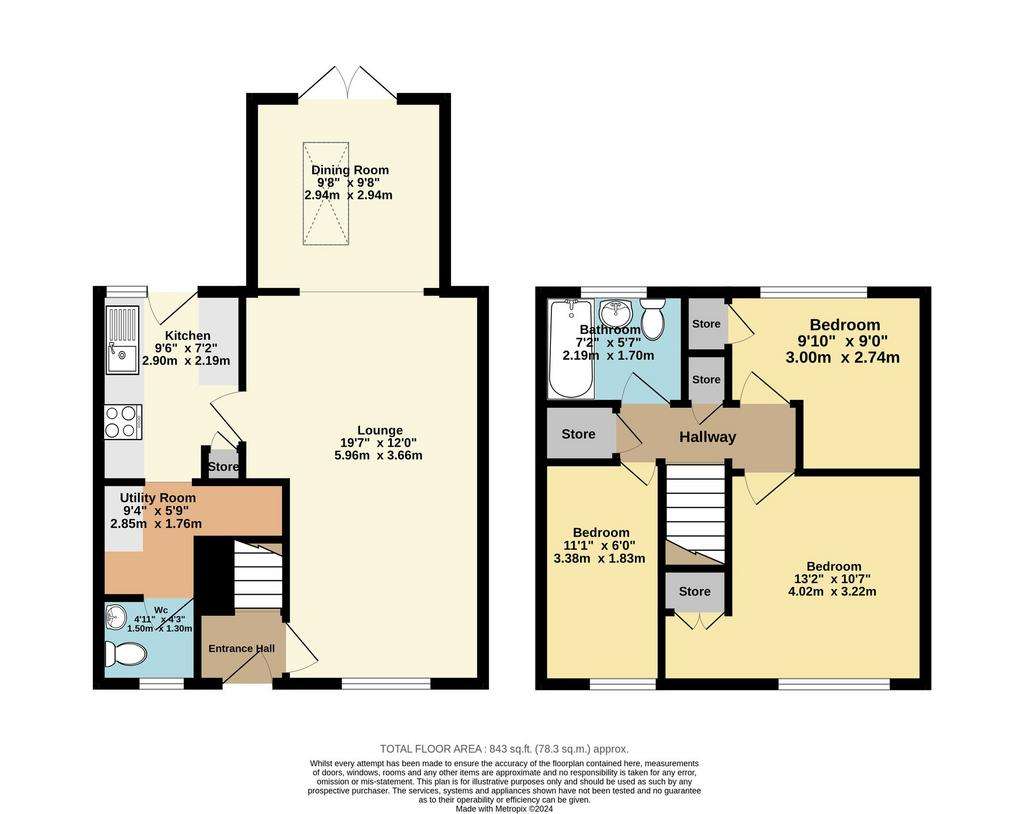
Property photos




+9
Property description
For sale by Modern Method of Auction; Starting Bid Price £220,000 plus Reservation Fee.Miles and Barr are delighted to offer to the market this wonderful three bedroom property, in the popular residential location of New Ruttington Lane. Situated just a short walk from the city centre, with great transport links and plenty of amenities. The property is well presented throughout and ready to move into, making this a great first time buy or investment. the accommodation comprises of entrance hall, spacious open plan lounge and dining area, kitchen, utility room, downstairs W/C, upstairs there are three generous sized bedrooms and a family bathroom. Other benefits include a front and rear garden. This light and airy home would be prefect for families and is not one to miss so please call Miles and Barr as the sole agent to arrange all viewings.These details are yet to be approved by the vendor.Auctioneer Comments:This property is for sale by Modern Method of Auction allowing the buyer and seller to complete within a 56 Day Reservation Period. Interested parties’ personal data will be shared with the Auctioneer (iamsold Ltd). If considering a mortgage, inspect and consider the property carefully with your lender before bidding. A Buyer Information Pack is provided. The buyer will pay £300 inc VAT for this pack which you must view before bidding. The buyer signs a Reservation Agreement and makes payment of a Non-Refundable Reservation Fee of 4.5% of the purchase price inc VAT, subject to a minimum of £7,080 inc VAT. This Fee is paid to reserve the property to the buyer during the Reservation Period and is paid in addition to the purchase price. The Fee is considered within calculations for stamp duty. Services may be recommended by the Agent/Auctioneer in which they will receive payment from the service provider if the service is taken. Payment varies but will be no more than £450. These services are optional.
EPC Rating: D Entrance Hall Leading to Lounge (3.66m x 5.96m) Dining Room (2.94m x 2.94m) Kitchen (2.19m x 2.9m) Utility Room (1.76m x 2.85m) Wc (1.3m x 1.5m) First Floor Leading to Bedroom (1.83m x 3.38m) Bathroom (1.7m x 2.19m) Bedroom (2.74m x 3m) Bedroom (3.22m x 4.02m)
EPC Rating: D Entrance Hall Leading to Lounge (3.66m x 5.96m) Dining Room (2.94m x 2.94m) Kitchen (2.19m x 2.9m) Utility Room (1.76m x 2.85m) Wc (1.3m x 1.5m) First Floor Leading to Bedroom (1.83m x 3.38m) Bathroom (1.7m x 2.19m) Bedroom (2.74m x 3m) Bedroom (3.22m x 4.02m)
Interested in this property?
Council tax
First listed
Over a month agoEnergy Performance Certificate
Canterbury, CT1
Marketed by
Miles & Barr - Canterbury 14 Lower Chantry Lane Canterbury, Kent CT11 1UFPlacebuzz mortgage repayment calculator
Monthly repayment
The Est. Mortgage is for a 25 years repayment mortgage based on a 10% deposit and a 5.5% annual interest. It is only intended as a guide. Make sure you obtain accurate figures from your lender before committing to any mortgage. Your home may be repossessed if you do not keep up repayments on a mortgage.
Canterbury, CT1 - Streetview
DISCLAIMER: Property descriptions and related information displayed on this page are marketing materials provided by Miles & Barr - Canterbury. Placebuzz does not warrant or accept any responsibility for the accuracy or completeness of the property descriptions or related information provided here and they do not constitute property particulars. Please contact Miles & Barr - Canterbury for full details and further information.



