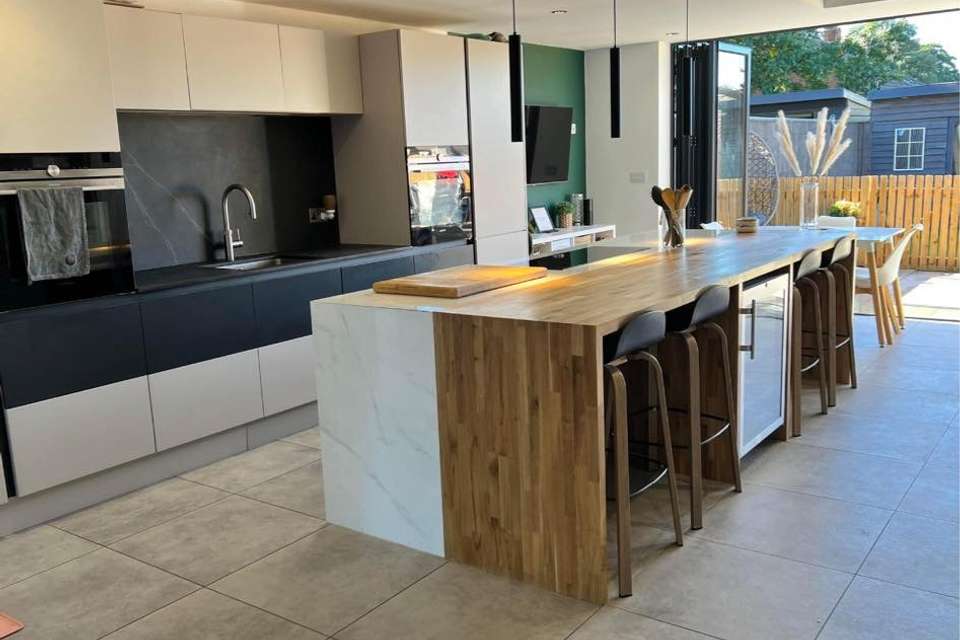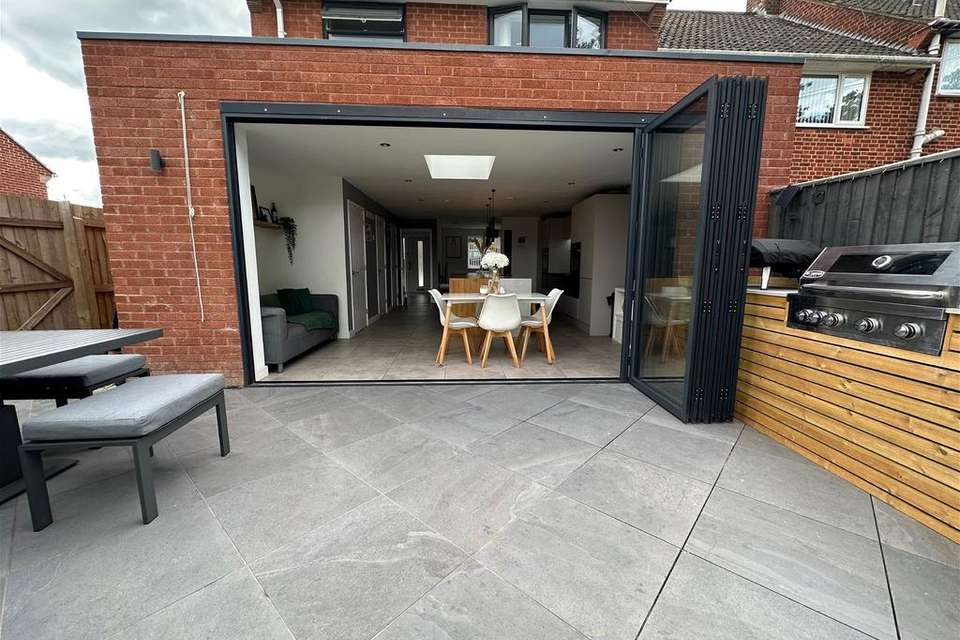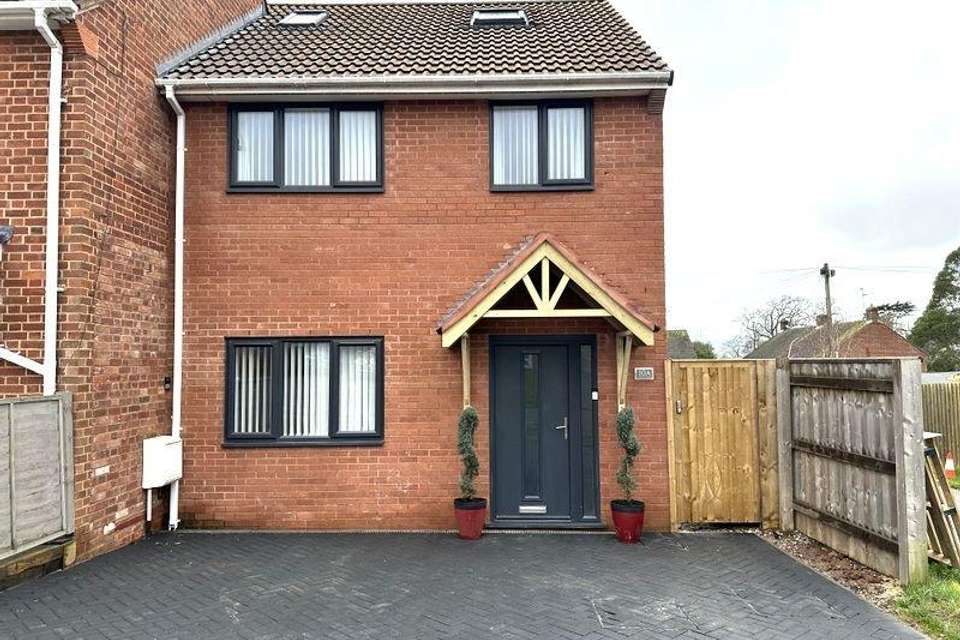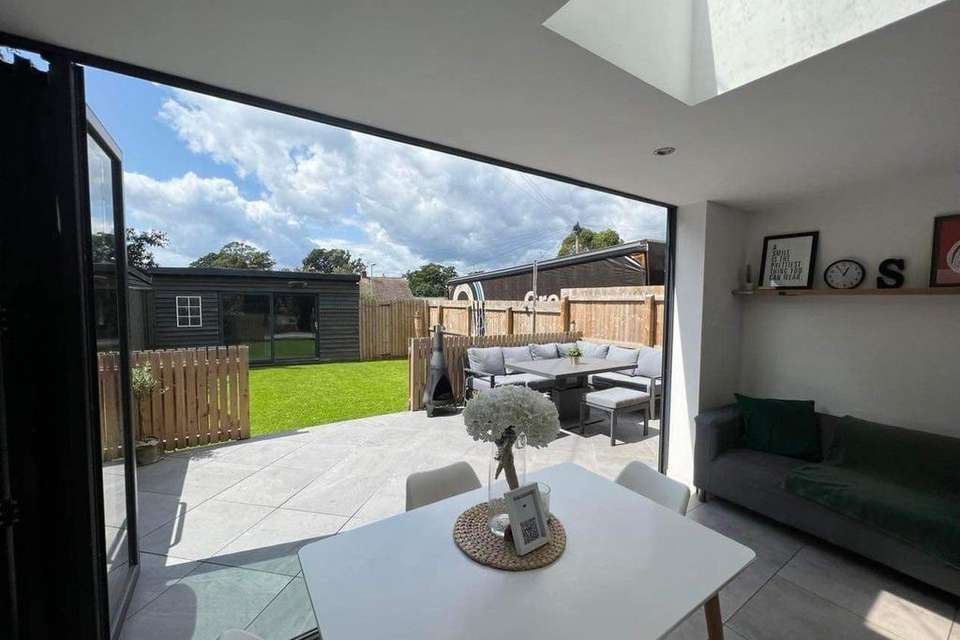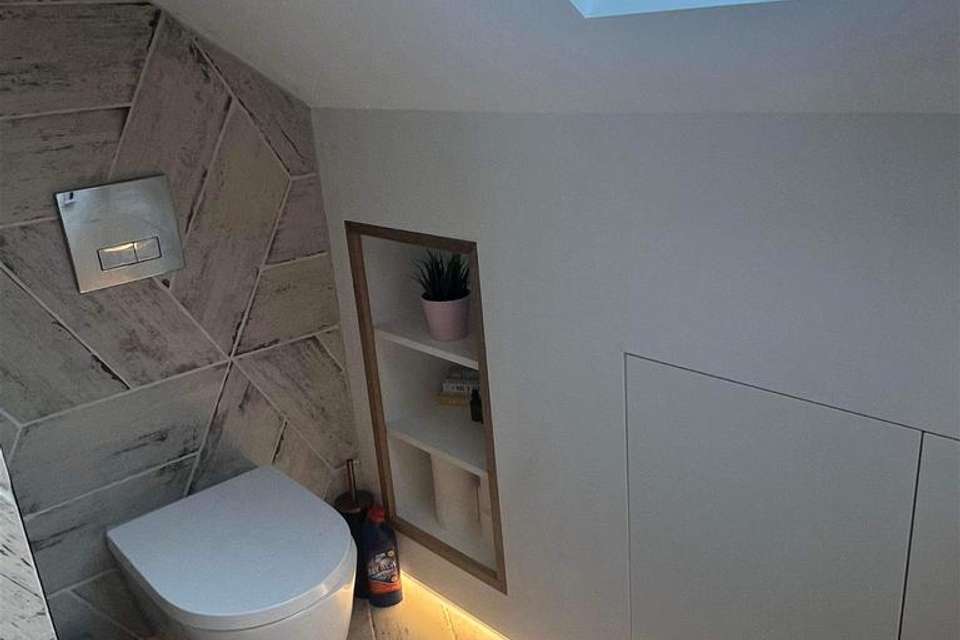4 bedroom end of terrace house for sale
Exmouth, EX8 3QDterraced house
bedrooms
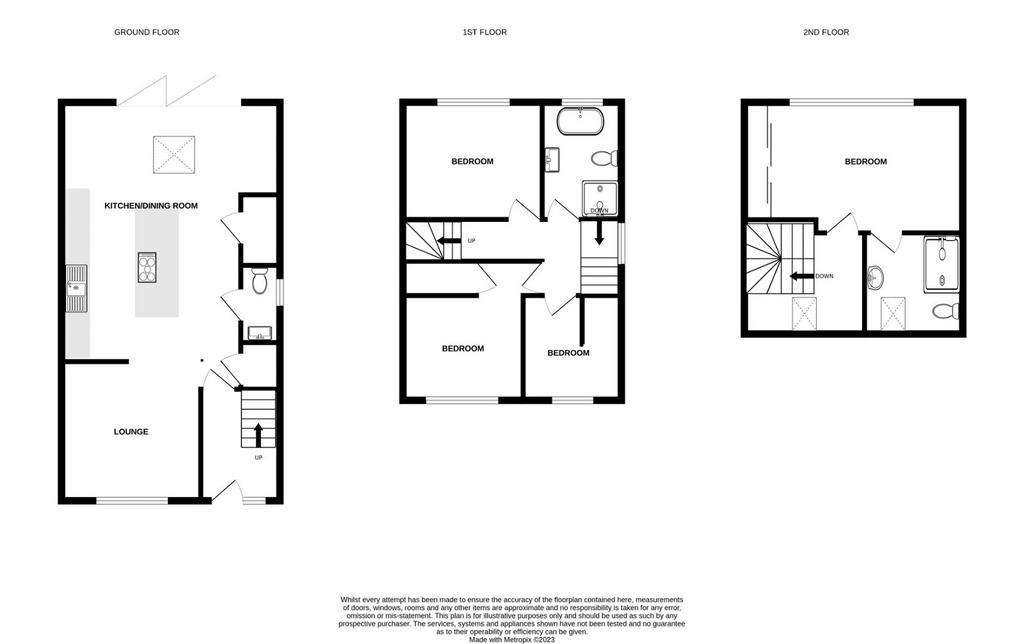
Property photos




+21
Property description
THE ACCOMMODATION COMPRISES: PILLARED ENTRANCE CANOPY: With composite uPVC front door with patterned glass inset; outside lighting; opening to:
ENTRANCE HALLWAY: A fine entrance to the property with attractive porcelain tiled flooring and underfloor heating; thermostat for underfloor heating; coat rack; concealed ceiling spotlighting; stairs rising to the first floor landing; door to;
LOUNGE: 3.51m x 3.3m (11'6" x 10'10") uPVC double glazed window to front aspect; television point; radiator; porcelain tiles with underfloor heating; opening to:
OPEN PLAN KITCHEN/BREAKFAST ROOM: 6.55m x 4.32m (21'6" x 14'2") widening to (17'05") 5.31m An incredibly designed open-plan room comprising of Dekton marble-effect gloss work top surfaces; range of base and drawer units with attractive fronting and touch opening; wall mounted cupboards; inset stainless steel sink unit with chrome mixer hot water tap over; attractive tiled splash back; two integrated eye level electric ovens (one can be used as a microwave or steamer); integrated upright fridge and freezer; integrated dishwasher; ceramic Neff induction hob with built in ceiling extractor fan; down lighting; larder style cupboard; breakfast bar area with solid oak work top surfaces; space for under counter fridge or freezer; ceiling; skylight; porcelain tiles with underfloor heating throughout the whole room; wall mounted thermostat for underfloor heating; smoke alarm; television point; under stairs storage cupboard; UTILITY CUPBOARD with plumbing for automatic washing machine, space for tumble dryer, wall mounted gas boiler for central heating and domestic hot water & housing electric consumer unit. Bi-folding doors opening onto REAR GARDEN.
CLOAKROOM/WC: Attractive tiled porcelain flooring with underfloor heating; uPVC double glazed obscured glass window to side aspect; extractor fan; ceiling spot lighting; wash hand basin with chrome mixer tap above and partial tiled to splash prone area and vanity unit below; WC.
FIRST FLOOR LANDING: Carpet; Nest thermostat for central heating; thermostat for underfloor heating in BATHROOM; smoke alarm; ceiling spot lighting; staircase rising to SECOND FLOOR; doors to:
BEDROOM TWO: 3.51m x 2.77m (11'6" x 9'1") Maximum overall measurement: uPVC double glazed window to front aspect; television point; ceiling spot lighting; radiator; under stairs cupboard; wall mounted shelf racking; smoke alarm.
BEDROOM THREE: 3.07m x 2.57m (10'1" x 8'5") uPVC double glazed window to rear aspect; carpet; radiator; television point; built in shelve racking; smoke alarm.
BEDROOM FOUR: 2.51m x 2.36m (8'3" x 7'9") uPVC double glazed window to front aspect; built-in single bed over stairwell recess; radiator; television point; wall mounted shelve racking; smoke alarm.
BATHROOM: 2.57m x 1.91m (8'5" x 6'3") A spacious and luxuriously appointed main bathroom comprising of a solid stone deep bath with chrome mixer tap over; chrome heated towel rail; wash hand basin with vanity until beneath; upright heated towel rail; glass shower screen; chrome rain fall shower and handset shower; feature tiled shelf; attractive fully tiled walls; porcelain tiles with underfloor heating; WC with push button flush; extractor fan; ceiling spot lighting; uPVC obscured glass window to rear aspect.
SECOND FLOOR LANDING: Velux window; ceiling spot lighting; carpet; access to eaves storage.
BEDROOM ONE: 2.4m x 5m (7'10" x 16'4") A wonderful bedroom suite with uPVC double glazed windows to rear aspect enjoying a pleasant open outlook and sea glimpses; built-in quality floor to ceiling wardrobes with hanging rails and mirror fronted sliding doors; television point; ceiling spot lighting; additional modern wall lighting; wood effect flooring; smoke alarm; door to:
ENSUITE/SHOWER ROOM: An incredible finish to the property with porcelain herringbone style floor and wall tiles; chrome rain fall shower; unique glass shower screen and door; WC; stylish wash hand basin sat on an oak plinth with chrome mixer tap over; chrome heated towel rail; ceiling spot lighting; velux window; cupboard; three tier shelving with an oak wood finish; wall mounted electric tooth brush stand/charger.
OUTSIDE: To the front of the property is a double width block paved driveway providing off-road parking for ample vehicles. To the side of the property approached via a wooden timber gate is a side pedestrian pathway with outside storage; outside water tap; outside lighting; which leads into the rear garden. To the rear of the property is a stunning feature comprising of porcelain tiled patio area ideal for al-fresco dining and outside entertaining, a built-in 'monster grill' cooker concealed in a timber cladded feature with work top surface above; two low timber gates opening onto a newly lawned area of grass; further timber side gate; TIMBER WORKSHOP/SUMMER HOUSE (15'10" x 9'09") with power and light connected; own electric consumer unit.
ENTRANCE HALLWAY: A fine entrance to the property with attractive porcelain tiled flooring and underfloor heating; thermostat for underfloor heating; coat rack; concealed ceiling spotlighting; stairs rising to the first floor landing; door to;
LOUNGE: 3.51m x 3.3m (11'6" x 10'10") uPVC double glazed window to front aspect; television point; radiator; porcelain tiles with underfloor heating; opening to:
OPEN PLAN KITCHEN/BREAKFAST ROOM: 6.55m x 4.32m (21'6" x 14'2") widening to (17'05") 5.31m An incredibly designed open-plan room comprising of Dekton marble-effect gloss work top surfaces; range of base and drawer units with attractive fronting and touch opening; wall mounted cupboards; inset stainless steel sink unit with chrome mixer hot water tap over; attractive tiled splash back; two integrated eye level electric ovens (one can be used as a microwave or steamer); integrated upright fridge and freezer; integrated dishwasher; ceramic Neff induction hob with built in ceiling extractor fan; down lighting; larder style cupboard; breakfast bar area with solid oak work top surfaces; space for under counter fridge or freezer; ceiling; skylight; porcelain tiles with underfloor heating throughout the whole room; wall mounted thermostat for underfloor heating; smoke alarm; television point; under stairs storage cupboard; UTILITY CUPBOARD with plumbing for automatic washing machine, space for tumble dryer, wall mounted gas boiler for central heating and domestic hot water & housing electric consumer unit. Bi-folding doors opening onto REAR GARDEN.
CLOAKROOM/WC: Attractive tiled porcelain flooring with underfloor heating; uPVC double glazed obscured glass window to side aspect; extractor fan; ceiling spot lighting; wash hand basin with chrome mixer tap above and partial tiled to splash prone area and vanity unit below; WC.
FIRST FLOOR LANDING: Carpet; Nest thermostat for central heating; thermostat for underfloor heating in BATHROOM; smoke alarm; ceiling spot lighting; staircase rising to SECOND FLOOR; doors to:
BEDROOM TWO: 3.51m x 2.77m (11'6" x 9'1") Maximum overall measurement: uPVC double glazed window to front aspect; television point; ceiling spot lighting; radiator; under stairs cupboard; wall mounted shelf racking; smoke alarm.
BEDROOM THREE: 3.07m x 2.57m (10'1" x 8'5") uPVC double glazed window to rear aspect; carpet; radiator; television point; built in shelve racking; smoke alarm.
BEDROOM FOUR: 2.51m x 2.36m (8'3" x 7'9") uPVC double glazed window to front aspect; built-in single bed over stairwell recess; radiator; television point; wall mounted shelve racking; smoke alarm.
BATHROOM: 2.57m x 1.91m (8'5" x 6'3") A spacious and luxuriously appointed main bathroom comprising of a solid stone deep bath with chrome mixer tap over; chrome heated towel rail; wash hand basin with vanity until beneath; upright heated towel rail; glass shower screen; chrome rain fall shower and handset shower; feature tiled shelf; attractive fully tiled walls; porcelain tiles with underfloor heating; WC with push button flush; extractor fan; ceiling spot lighting; uPVC obscured glass window to rear aspect.
SECOND FLOOR LANDING: Velux window; ceiling spot lighting; carpet; access to eaves storage.
BEDROOM ONE: 2.4m x 5m (7'10" x 16'4") A wonderful bedroom suite with uPVC double glazed windows to rear aspect enjoying a pleasant open outlook and sea glimpses; built-in quality floor to ceiling wardrobes with hanging rails and mirror fronted sliding doors; television point; ceiling spot lighting; additional modern wall lighting; wood effect flooring; smoke alarm; door to:
ENSUITE/SHOWER ROOM: An incredible finish to the property with porcelain herringbone style floor and wall tiles; chrome rain fall shower; unique glass shower screen and door; WC; stylish wash hand basin sat on an oak plinth with chrome mixer tap over; chrome heated towel rail; ceiling spot lighting; velux window; cupboard; three tier shelving with an oak wood finish; wall mounted electric tooth brush stand/charger.
OUTSIDE: To the front of the property is a double width block paved driveway providing off-road parking for ample vehicles. To the side of the property approached via a wooden timber gate is a side pedestrian pathway with outside storage; outside water tap; outside lighting; which leads into the rear garden. To the rear of the property is a stunning feature comprising of porcelain tiled patio area ideal for al-fresco dining and outside entertaining, a built-in 'monster grill' cooker concealed in a timber cladded feature with work top surface above; two low timber gates opening onto a newly lawned area of grass; further timber side gate; TIMBER WORKSHOP/SUMMER HOUSE (15'10" x 9'09") with power and light connected; own electric consumer unit.
Council tax
First listed
Over a month agoEnergy Performance Certificate
Exmouth, EX8 3QD
Placebuzz mortgage repayment calculator
Monthly repayment
The Est. Mortgage is for a 25 years repayment mortgage based on a 10% deposit and a 5.5% annual interest. It is only intended as a guide. Make sure you obtain accurate figures from your lender before committing to any mortgage. Your home may be repossessed if you do not keep up repayments on a mortgage.
Exmouth, EX8 3QD - Streetview
DISCLAIMER: Property descriptions and related information displayed on this page are marketing materials provided by Pennys Estate Agents - Exmouth. Placebuzz does not warrant or accept any responsibility for the accuracy or completeness of the property descriptions or related information provided here and they do not constitute property particulars. Please contact Pennys Estate Agents - Exmouth for full details and further information.

