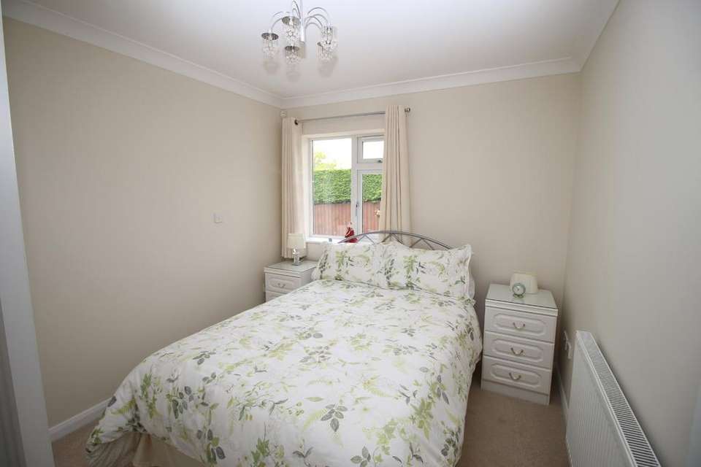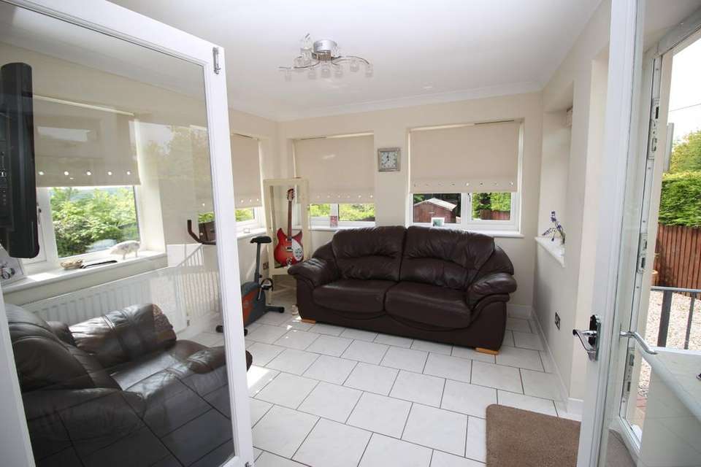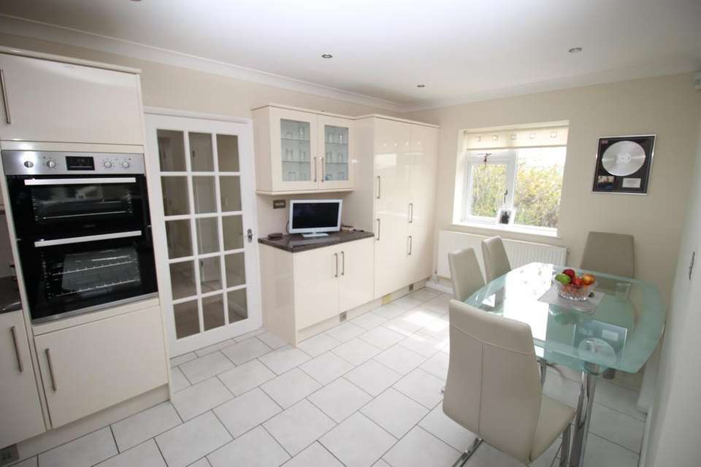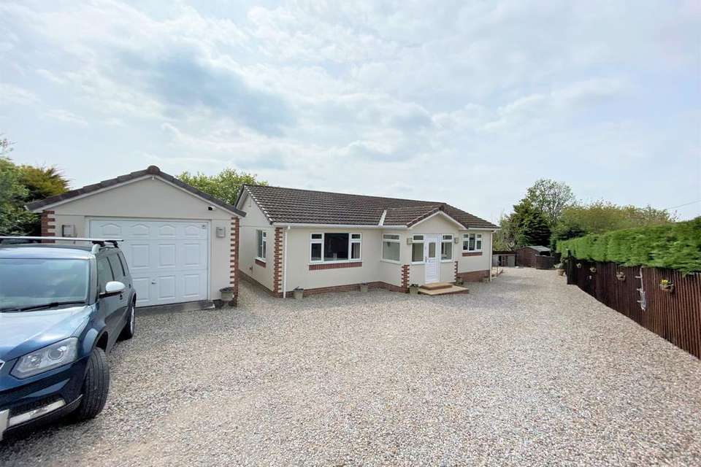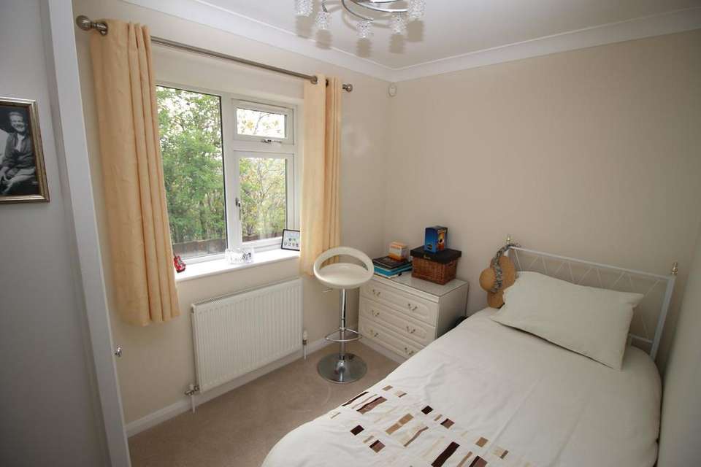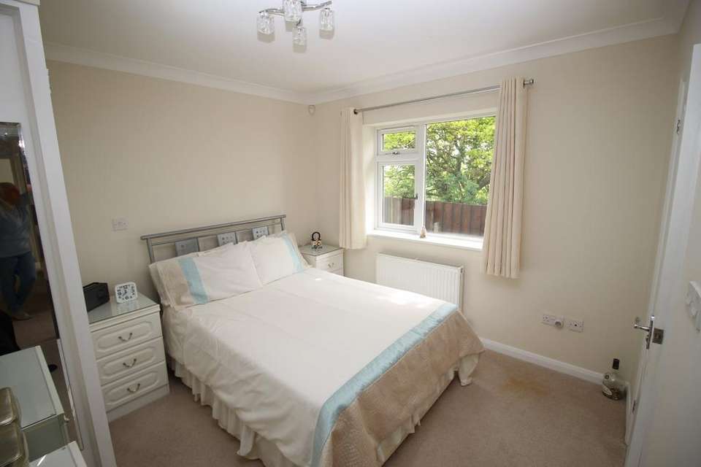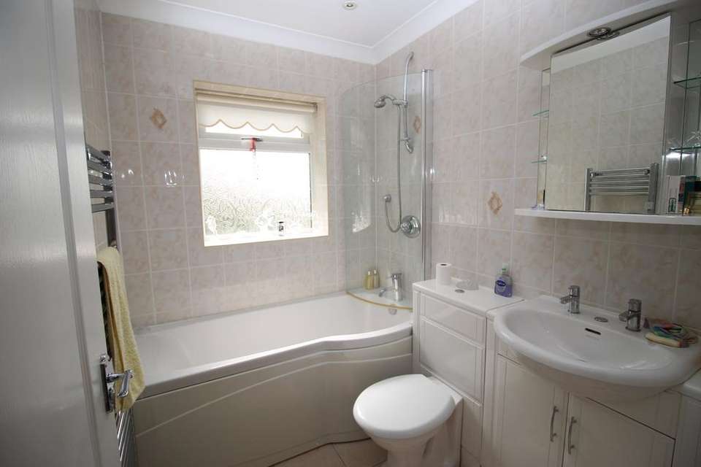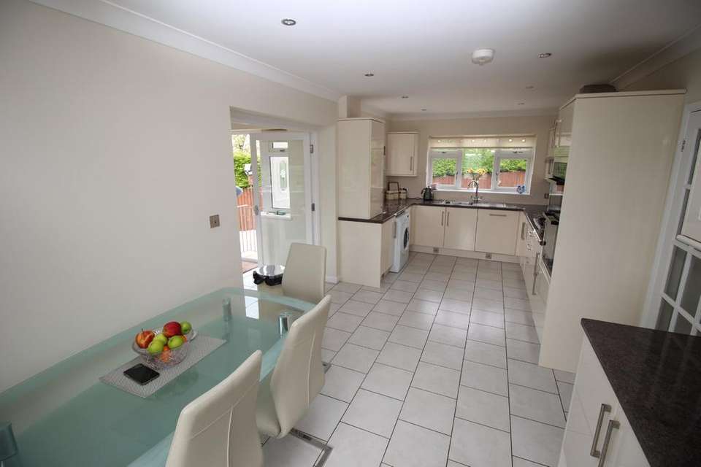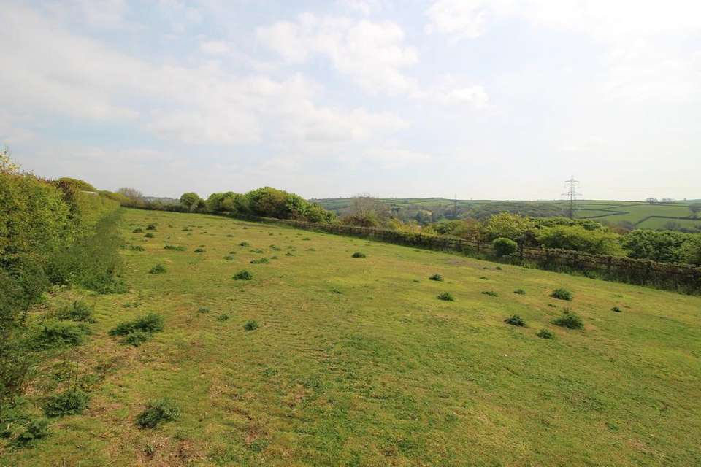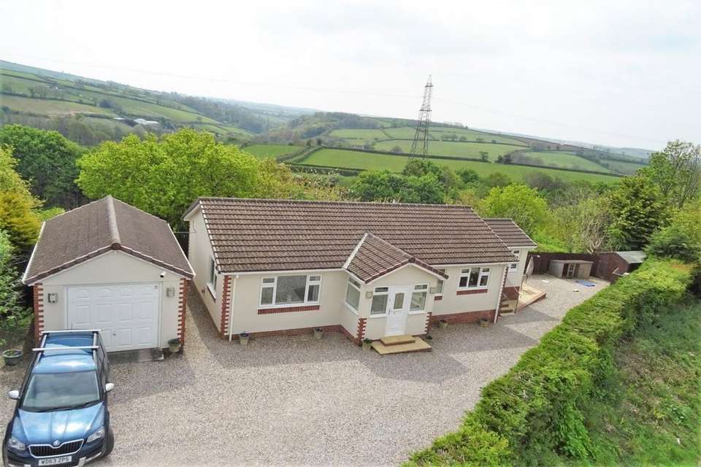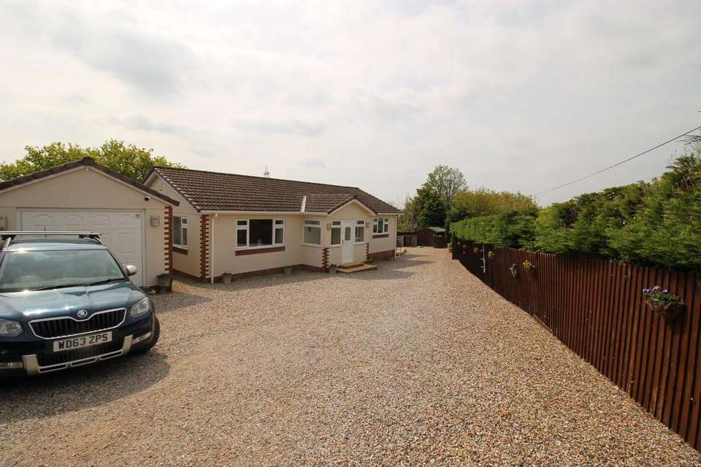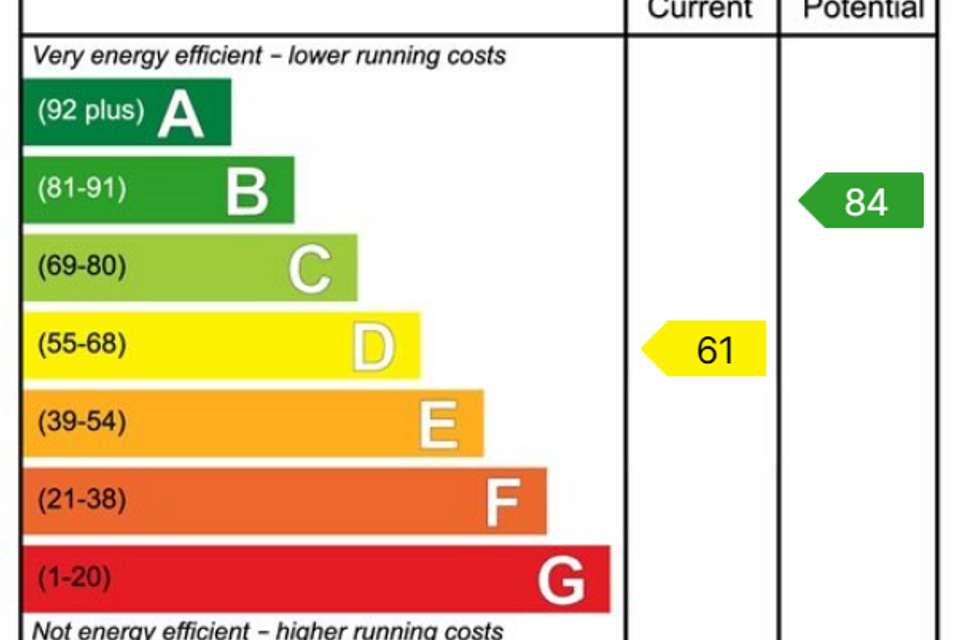3 bedroom detached bungalow for sale
Davids Lane, Ivybridge PL21bungalow
bedrooms
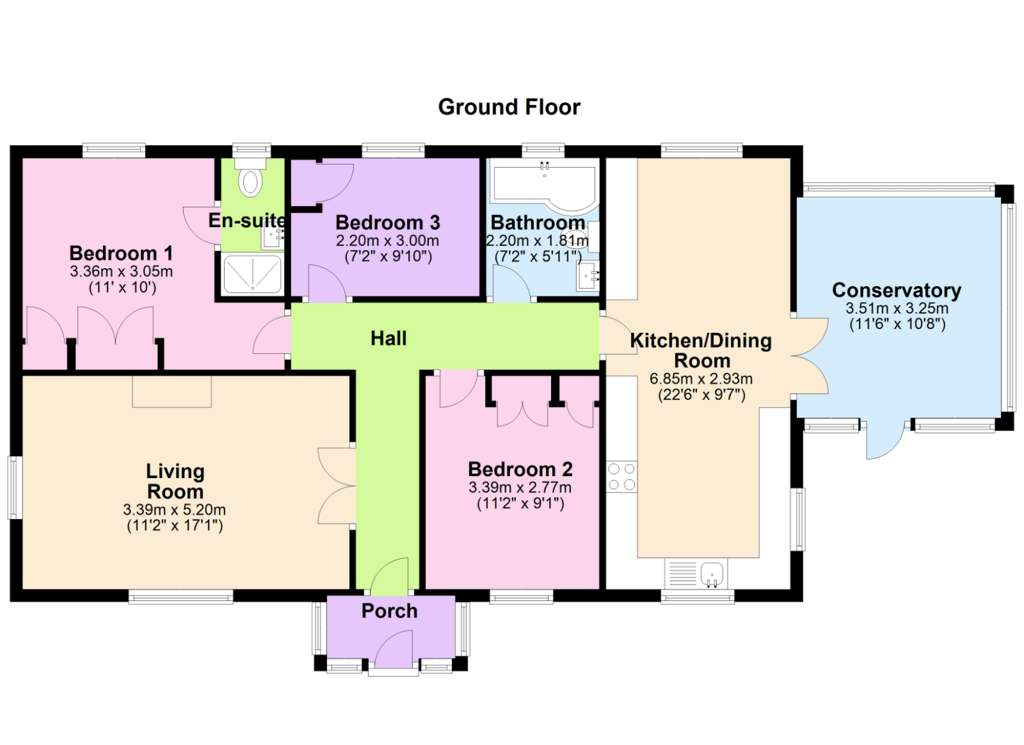
Property photos
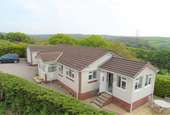
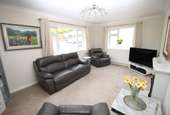
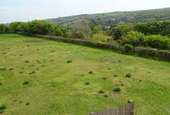
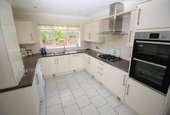
+12
Property description
A modern 3 bedroom detached bungalow with formal gardens and additional attached field of approx. one acre. The bungalow was designed and built on behalf of the Seller and comprises an entrance porch, hallway, living room, 3 bedrooms, en suite shower/WC, family bathroom, kitchen/diner and conservatory. The property is Upvc double glazed, LPG central heating, has low maintenance formal gardens with extensive off road parking and garage. There is an attached field extending to approx. one acre. EPC D 61.ENTRANCE PORCH Upvc double glazed windows and entrance door, door to:HALLWAYLIVING ROOM 16' 11" x 10' 11" (5.18m x 3.33m) Double aspect with Upvc double glazed windows to front and side, radiator, fireplace with living flame gas fire.BEDROOM 1 10' 5" x 10' 3" (3.20m x 3.13m) Upvc double glazed window to rear, built in wardrobe, door to:EN SUITE SHOWER With shower cubicle, low level WC and wash basin. Upvc double glazed window to rear.BEDROOM 2 10' 10" x 9' 0" (3.32m x 2.75m) Upvc double glazed window to front, built in wardrobes, radiator.BEDROOM 3 9' 9" x 7' 1" (2.99m x 2.16m) Upvc double glazed window to rear, built in wardrobe, radiator.BATHROOM/WC 7' 1" x 5' 7" (2.17m x 1.71m) Upvc double glazed window to rear, modern suite comprising bath, wash basin and low level WC.KITCHEN/DINER 21' 9" x 9' 7" (6.64m x 2.93m) Upvc double glazed windows to front, side and rear, modern range of base units, wall cupboards and work surfaces, single drainer sink unit, plumbing for washing machine, integrated gas hob, electric oven, fridge and freezer. Gas central heating boiler, doors to:CONSERVATORY 11' 2" x 10' 1" (3.42m x 3.09m) Triple aspect with Upvc double glazed windows to front, side and rear, Upvc double glazed door to front.EXTERIOR The property is approached via double gates off Davids Lane and sits within level mainly gravelled grounds offering extensive off road parking. There is a greenhouse, external WC and timber store shed.GARAGE 21' 3" x 12' 3" (6.50m x 3.75m) Automated up and over door.ATTACHED FIELD There is an attached enclosed field with the property which has a very gentle slope extending to approx. one acre. It is clear there is great potential for the field with a future planning gain for housing and when purchased the previous Seller put a Planning uplift clause of 40% for 20 years from approx. 2011.
Council tax
First listed
Over a month agoEnergy Performance Certificate
Davids Lane, Ivybridge PL21
Placebuzz mortgage repayment calculator
Monthly repayment
The Est. Mortgage is for a 25 years repayment mortgage based on a 10% deposit and a 5.5% annual interest. It is only intended as a guide. Make sure you obtain accurate figures from your lender before committing to any mortgage. Your home may be repossessed if you do not keep up repayments on a mortgage.
Davids Lane, Ivybridge PL21 - Streetview
DISCLAIMER: Property descriptions and related information displayed on this page are marketing materials provided by Millington Tunnicliff - Ivybridge. Placebuzz does not warrant or accept any responsibility for the accuracy or completeness of the property descriptions or related information provided here and they do not constitute property particulars. Please contact Millington Tunnicliff - Ivybridge for full details and further information.





