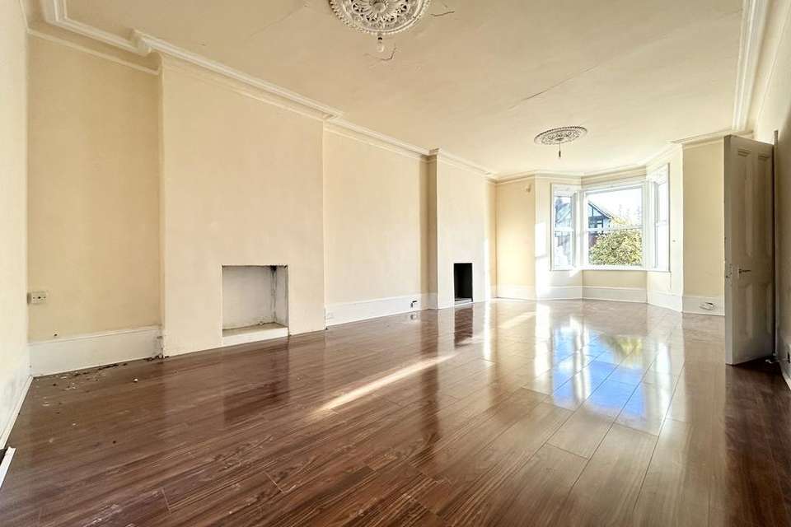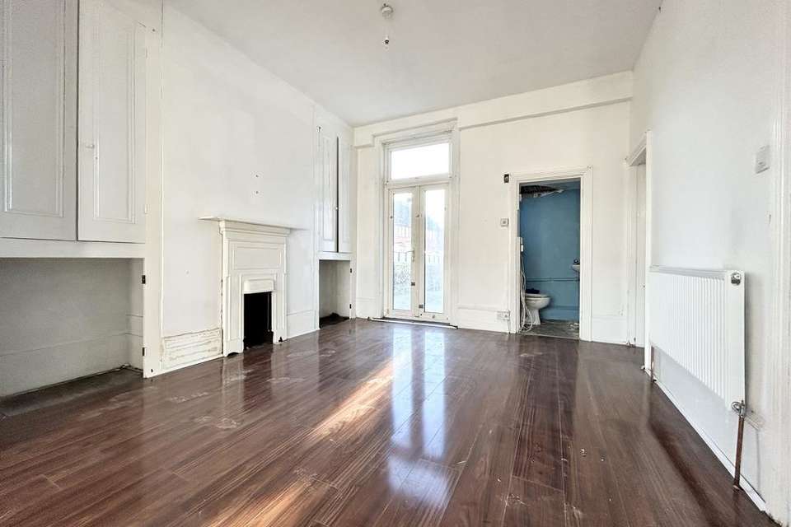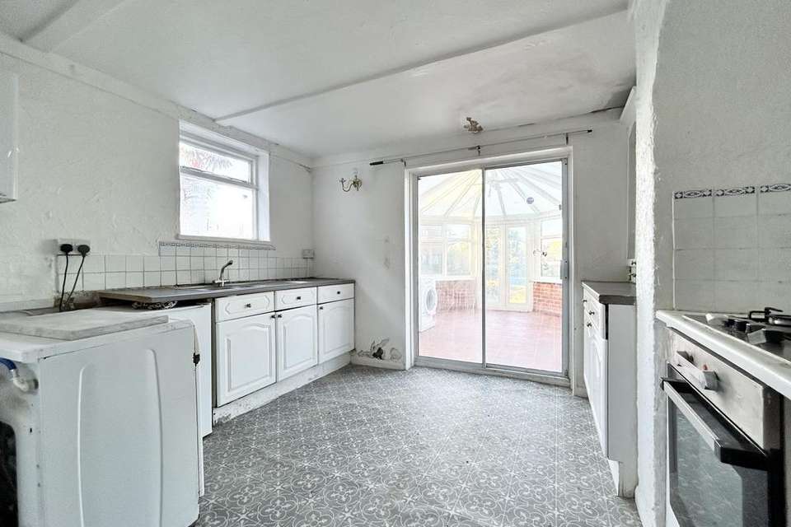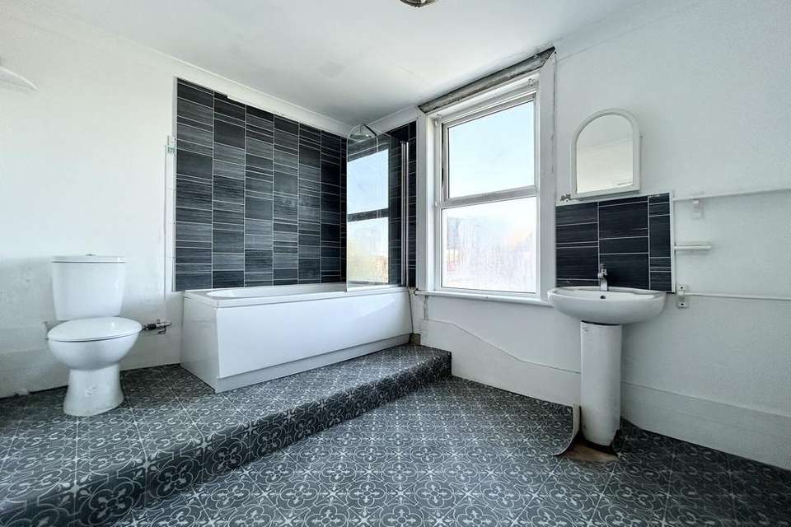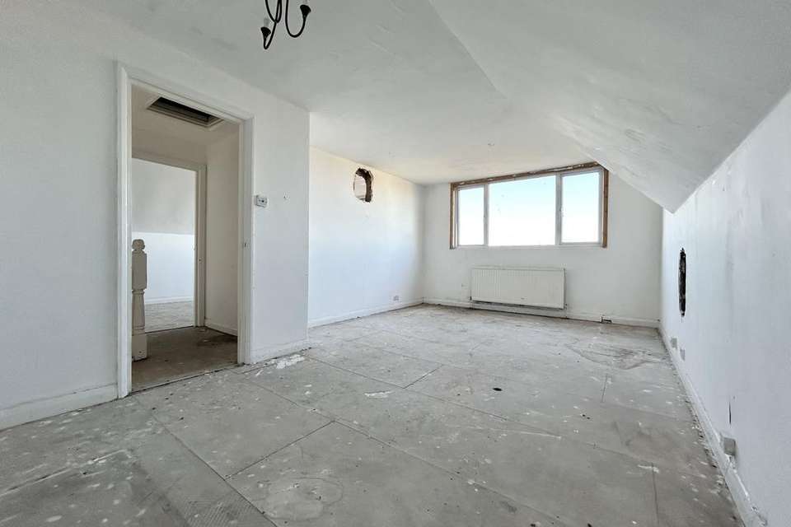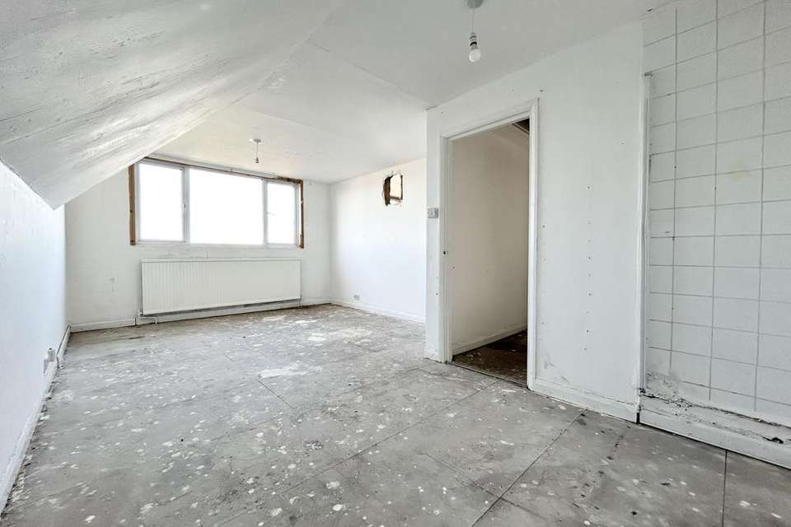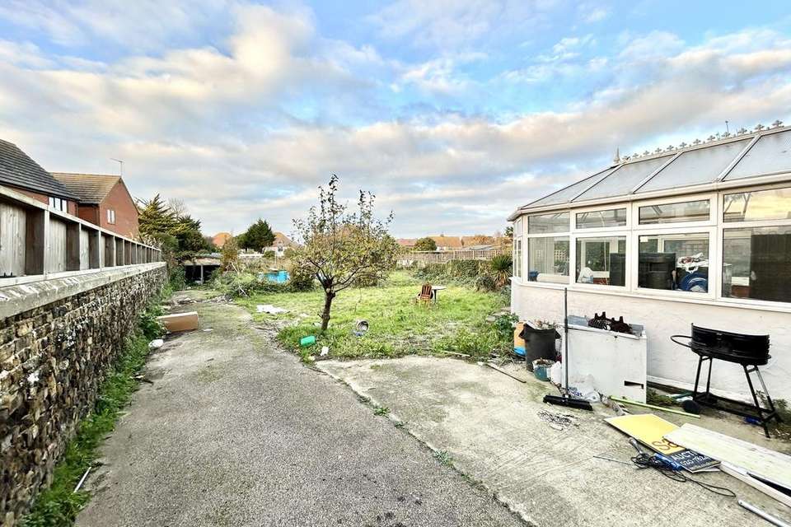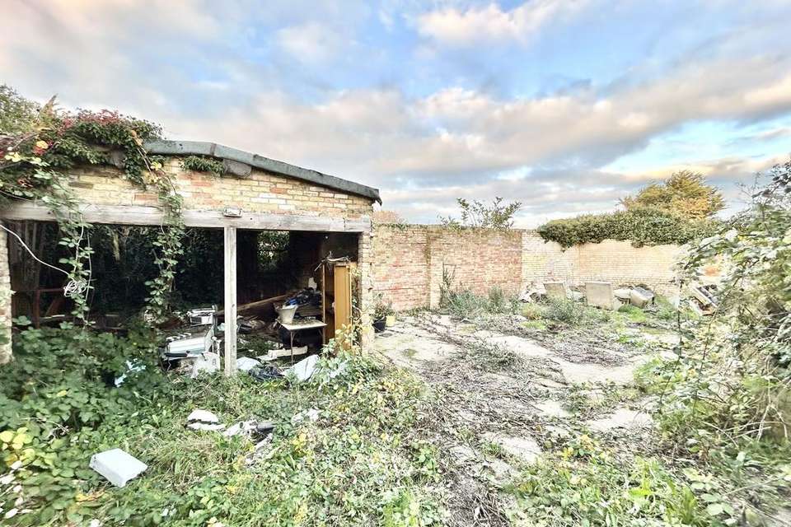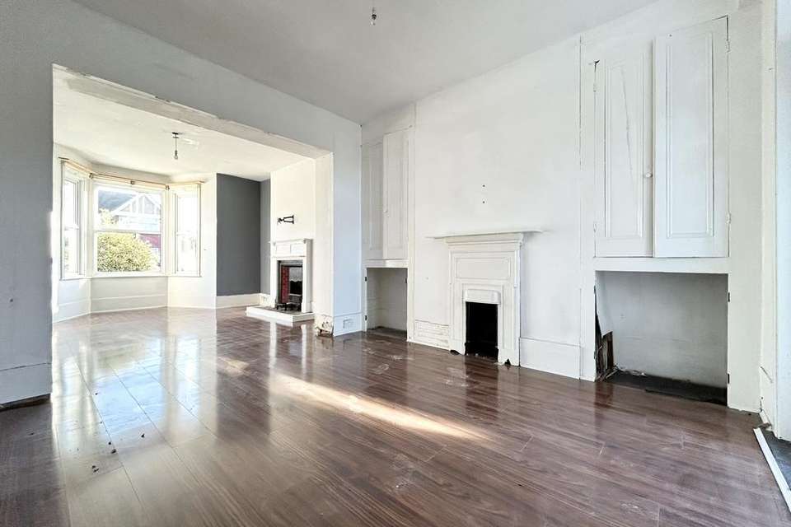6 bedroom detached house for sale
Westbrook, Margatedetached house
bedrooms
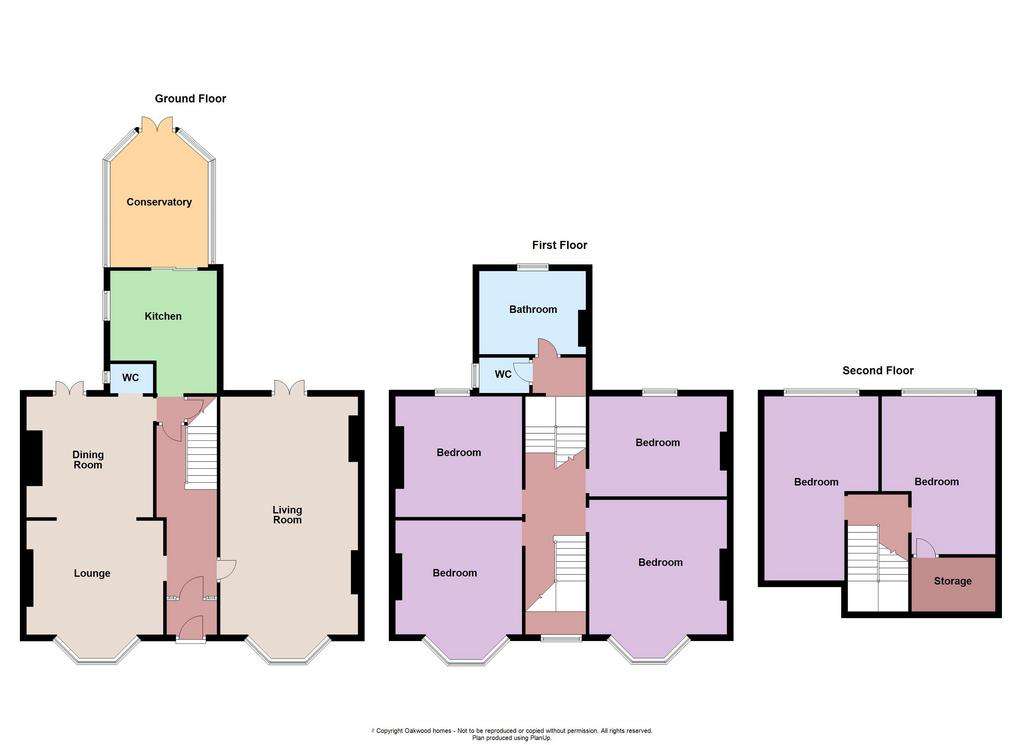
Property photos



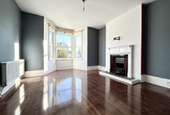
+18
Property description
AN IMPRESSIVE FAMILY HOME ON AN EVEN MORE IMPRESSIVE PLOT.....Located on Canterbury Road, Westbrook sits this highly attractive double fronted period family home. In need of renovation this property would be well worth the investment when finished. On the ground floor is a massive living space spanning the depth of the home with French doors to the garden, there is a further lounge/diner, W.C., kitchen and conservatory. Across the top 2 floors are 6 double bedrooms and a family bathroom. Externally there is small front garden with off street parking and gated driveway to the side spanning the depth of the plot to a hard standing providing parking for multiple vehicles. The rear garden is approx 100' (30.48m) with a currently disused swimming pool. Property like this rarely become available so contact Oakwood homes now for more information.
GROUND FLOOR
Entrance Hall
Main Living Room 25'8" (7.82m) x 14'4" (4.37m)
Lounge 14'3" (4.34m) x 11'11" (3.63m)
Dining Room 12'7" (3.84m) x 11'7" (3.53m)
W.C
Kitchen 12'10" (3.91m) max x 11'1" (3.38m)
Conservatory 14'9" (4.50m) max x 10' (3.05m)
FIRST FLOOR
Master Bedroom 14'4" (4.37m) x 14' (4.27m)
Bedroom 2 13'3" (4.04m) x 13' (3.96m)
Bedroom 3 13'3" (4.04m) x 12'3" (3.73m)
Bedroom 4 14'4" (4.37m) x 11'3" (3.43m)
Bathroom
W.C
SECOND FLOOR
Bedroom 5 19'4" (5.89m) x 11'10" (3.61m)
Bedroom 6 19'4" (5.89m) x 11'10" (3.61m)
OUTSIDE
Small front garden with off street parking. Driveway running the full depth of the plot leading to a double garage and hard standing for multiple vehicles. Rear Garden in excess of 100ft with a currently disused swimming pool measuring approx 35' (10.67m) x 15' (4.57m)
Council Tax Band E
NOTICE OF OFFER:-
We advise that an offer has been made for the above property in the sum of £500,000. Any persons wishing to increase on this offer should notify the agents of their best offer prior to exchange of contracts.
GROUND FLOOR
Entrance Hall
Main Living Room 25'8" (7.82m) x 14'4" (4.37m)
Lounge 14'3" (4.34m) x 11'11" (3.63m)
Dining Room 12'7" (3.84m) x 11'7" (3.53m)
W.C
Kitchen 12'10" (3.91m) max x 11'1" (3.38m)
Conservatory 14'9" (4.50m) max x 10' (3.05m)
FIRST FLOOR
Master Bedroom 14'4" (4.37m) x 14' (4.27m)
Bedroom 2 13'3" (4.04m) x 13' (3.96m)
Bedroom 3 13'3" (4.04m) x 12'3" (3.73m)
Bedroom 4 14'4" (4.37m) x 11'3" (3.43m)
Bathroom
W.C
SECOND FLOOR
Bedroom 5 19'4" (5.89m) x 11'10" (3.61m)
Bedroom 6 19'4" (5.89m) x 11'10" (3.61m)
OUTSIDE
Small front garden with off street parking. Driveway running the full depth of the plot leading to a double garage and hard standing for multiple vehicles. Rear Garden in excess of 100ft with a currently disused swimming pool measuring approx 35' (10.67m) x 15' (4.57m)
Council Tax Band E
NOTICE OF OFFER:-
We advise that an offer has been made for the above property in the sum of £500,000. Any persons wishing to increase on this offer should notify the agents of their best offer prior to exchange of contracts.
Interested in this property?
Council tax
First listed
Over a month agoWestbrook, Margate
Marketed by
Oakwood homes - Margate Stockwell House Cecil Square Margate, Kent CT9 1BDPlacebuzz mortgage repayment calculator
Monthly repayment
The Est. Mortgage is for a 25 years repayment mortgage based on a 10% deposit and a 5.5% annual interest. It is only intended as a guide. Make sure you obtain accurate figures from your lender before committing to any mortgage. Your home may be repossessed if you do not keep up repayments on a mortgage.
Westbrook, Margate - Streetview
DISCLAIMER: Property descriptions and related information displayed on this page are marketing materials provided by Oakwood homes - Margate. Placebuzz does not warrant or accept any responsibility for the accuracy or completeness of the property descriptions or related information provided here and they do not constitute property particulars. Please contact Oakwood homes - Margate for full details and further information.



