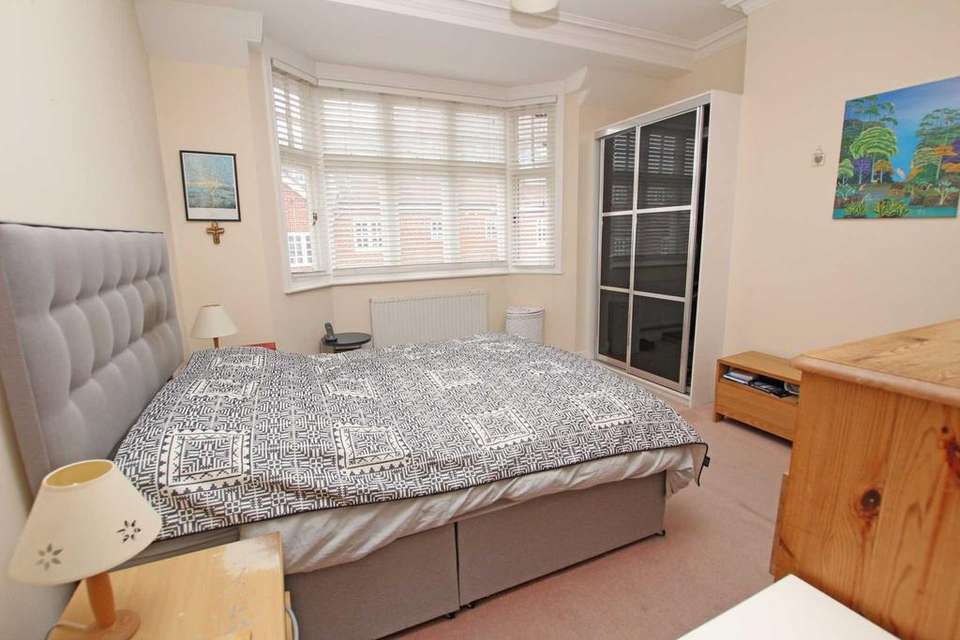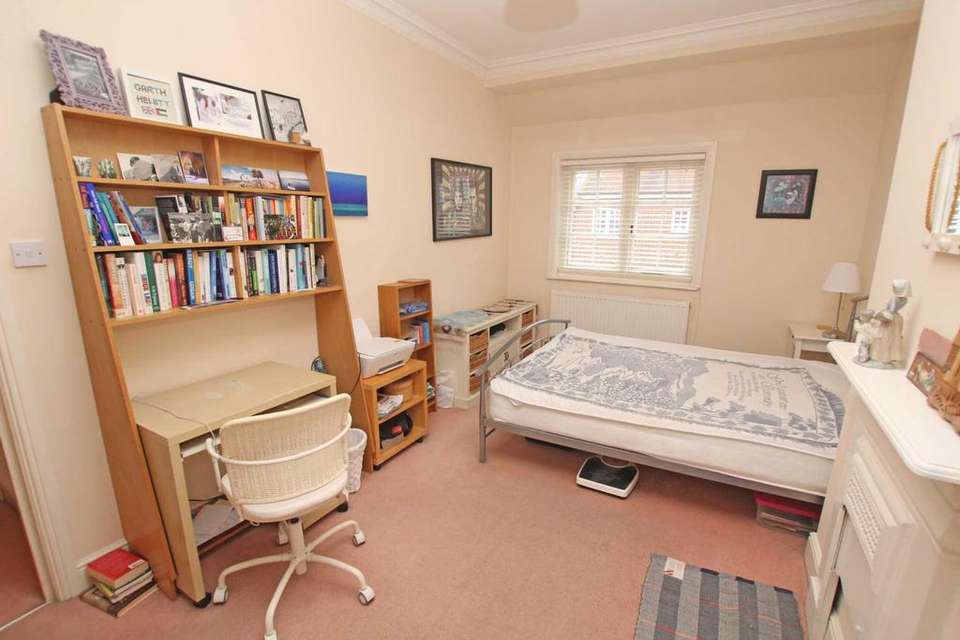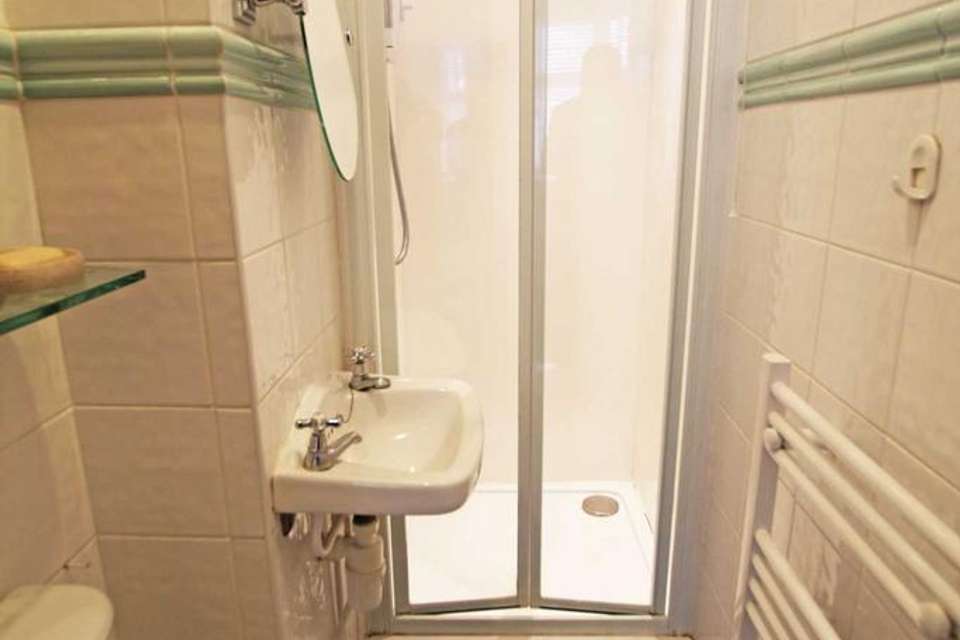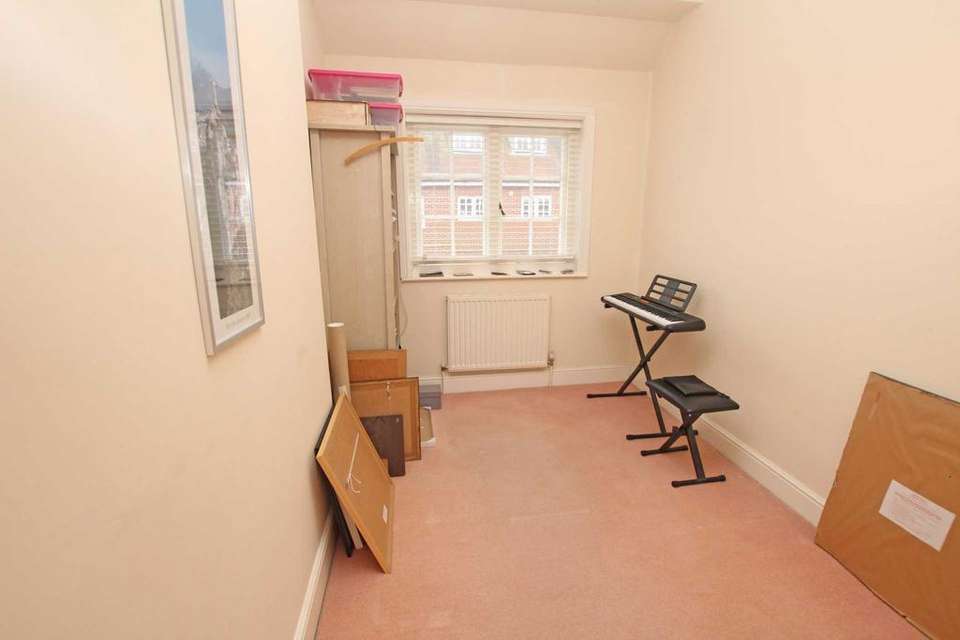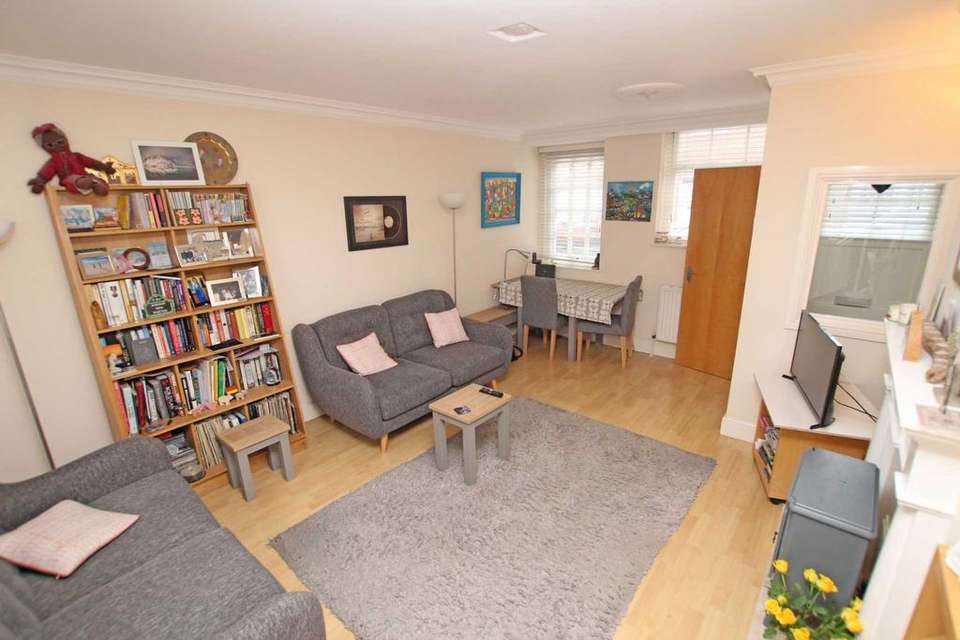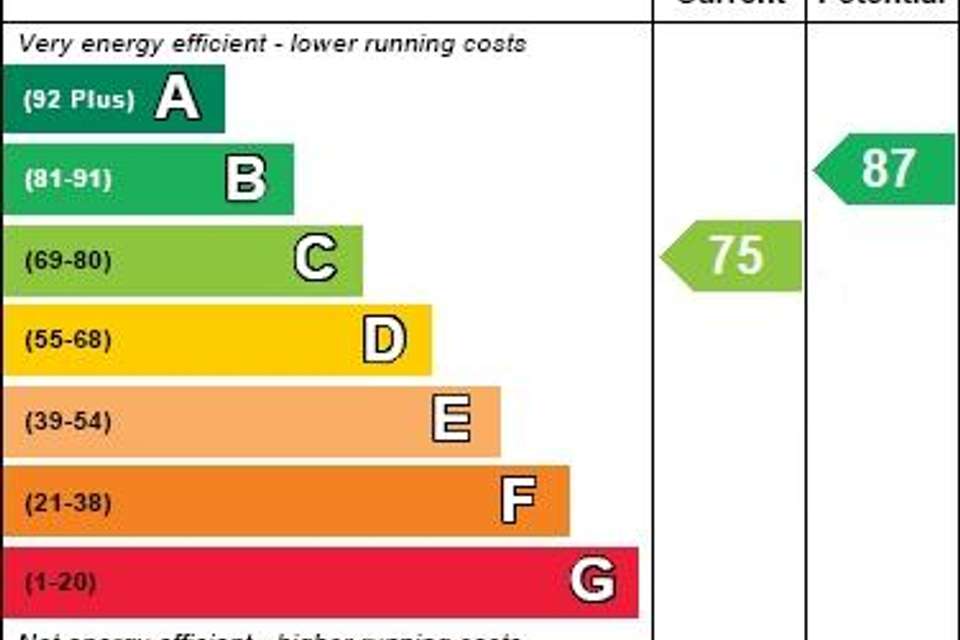3 bedroom end of terrace house for sale
Eastbourne, BN20 7QUterraced house
bedrooms
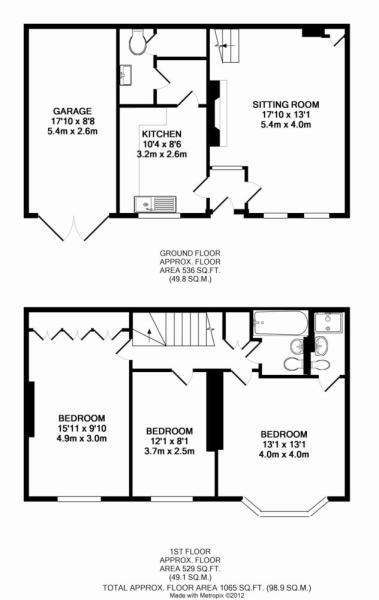
Property photos

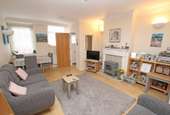
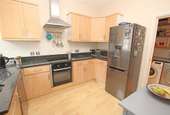

+6
Property description
A delightful three bedroom Mews-style end of terrace cottage forming part of an exclusive part gated development created from the sympathetic conversion of old Mews and stable buildings in 2001 in the heart of Meads Village. The well proportioned accommodation arranged over two floors, is bright and airy and includes a generous sitting/dining room, a fitted kitchen with granite work surfaces, a small utility room and ground floor cloakroom/wc. there are three first floor bedrooms, one with an en-suite shower room and the others served by the family bathroom. The garage is adjacent to the kitchen and this could be incorporated into the kitchen, subject to any necessary consents being obtained. An attractive southerly facing cobbled area to the front provides outside space together with parking for up to three vehicles. Other benefits include gas central heating and double glazed windows. The gated entrance to De Walden Mews provides direct access onto meads Street with various shops restaurants and cafe's within a couple of hundred yards whilst the seafront is only a little further.
ENTRANCE HALL
SITTING/DINING ROOM - 18'1" (5.51m) x 13'1" (3.99m)
KITCHEN - 11'5" (3.48m) x 8'6" (2.59m)
UTILITY ROOM
CLOAKROOM
FIRST FLOOR LANDING
BEDROOM 1 - 13'6" (4.11m) x 13'2" (4.01m)
EN-SUITE SHOWER ROOM
BEDROOM 2
BEDROOM 3 - 12'2" (3.71m) x 7'9" (2.36m)
BATHROOM
INTEGRAL GARAGE - 19'4" (5.89m) x 8'4" (2.54m)
COUNCIL TAX:
Band "E"
EPC:
"C"
LEASE:
Balance of 999 year Lease. (Share in Freehold)
MAINTENANCE:
£948 per annum
GROUND RENT:
Nil
PETS:
Allowed
SUB-LETTING:
Allowed
(All details concerning the terms of the Lease and outgoings are subject to verification)
Notice
Please note we have not tested any apparatus, fixtures, fittings, or services. Interested parties must undertake their own investigation into the working order of these items. All measurements are approximate and photographs provided for guidance only.
ENTRANCE HALL
SITTING/DINING ROOM - 18'1" (5.51m) x 13'1" (3.99m)
KITCHEN - 11'5" (3.48m) x 8'6" (2.59m)
UTILITY ROOM
CLOAKROOM
FIRST FLOOR LANDING
BEDROOM 1 - 13'6" (4.11m) x 13'2" (4.01m)
EN-SUITE SHOWER ROOM
BEDROOM 2
BEDROOM 3 - 12'2" (3.71m) x 7'9" (2.36m)
BATHROOM
INTEGRAL GARAGE - 19'4" (5.89m) x 8'4" (2.54m)
COUNCIL TAX:
Band "E"
EPC:
"C"
LEASE:
Balance of 999 year Lease. (Share in Freehold)
MAINTENANCE:
£948 per annum
GROUND RENT:
Nil
PETS:
Allowed
SUB-LETTING:
Allowed
(All details concerning the terms of the Lease and outgoings are subject to verification)
Notice
Please note we have not tested any apparatus, fixtures, fittings, or services. Interested parties must undertake their own investigation into the working order of these items. All measurements are approximate and photographs provided for guidance only.
Interested in this property?
Council tax
First listed
Over a month agoEnergy Performance Certificate
Eastbourne, BN20 7QU
Marketed by
Leaper Stanbrook - Eastbourne 5 Gildredge Road Eastbourne BN21 4RBPlacebuzz mortgage repayment calculator
Monthly repayment
The Est. Mortgage is for a 25 years repayment mortgage based on a 10% deposit and a 5.5% annual interest. It is only intended as a guide. Make sure you obtain accurate figures from your lender before committing to any mortgage. Your home may be repossessed if you do not keep up repayments on a mortgage.
Eastbourne, BN20 7QU - Streetview
DISCLAIMER: Property descriptions and related information displayed on this page are marketing materials provided by Leaper Stanbrook - Eastbourne. Placebuzz does not warrant or accept any responsibility for the accuracy or completeness of the property descriptions or related information provided here and they do not constitute property particulars. Please contact Leaper Stanbrook - Eastbourne for full details and further information.




